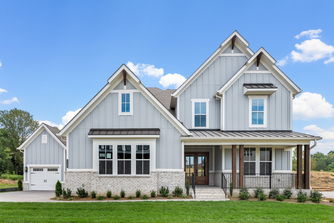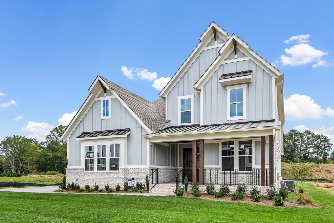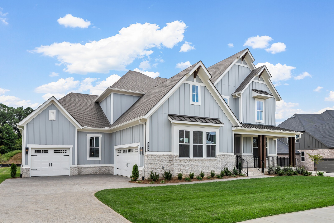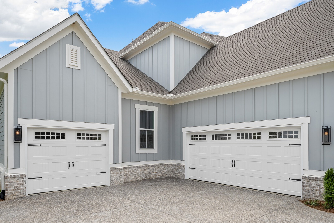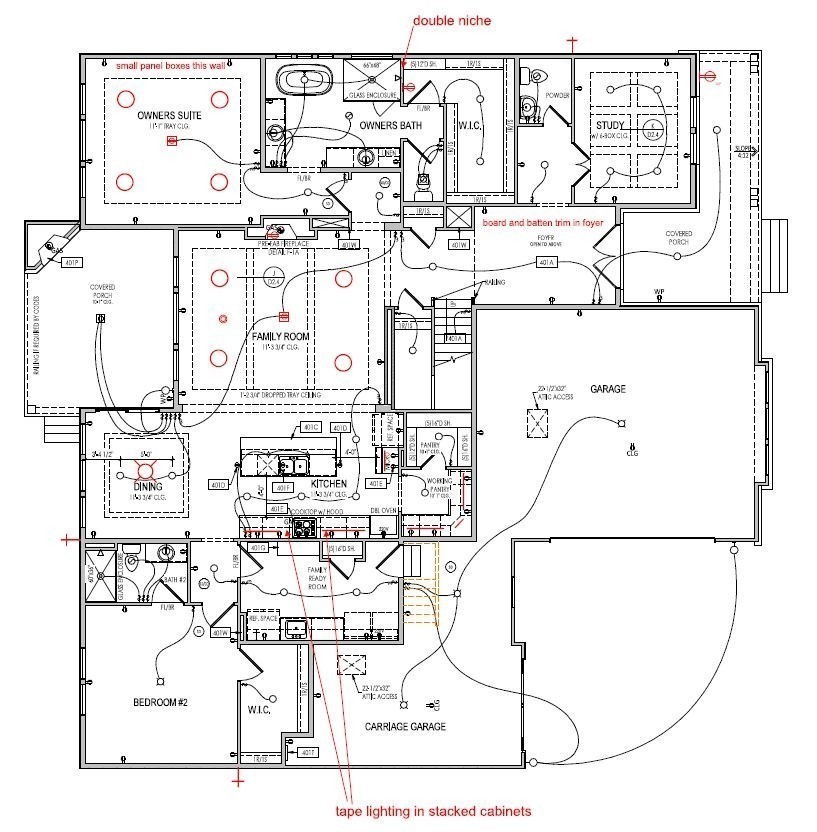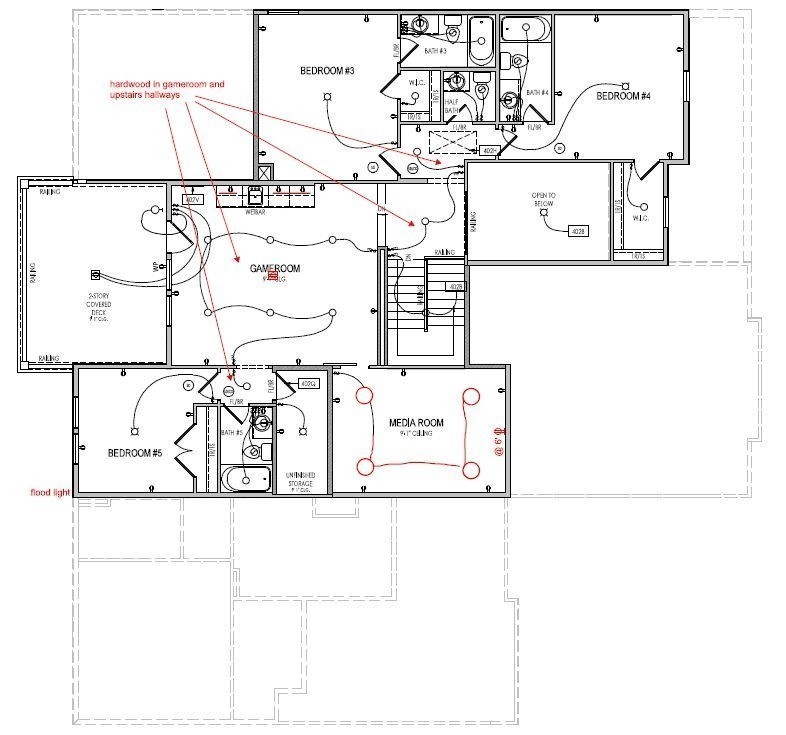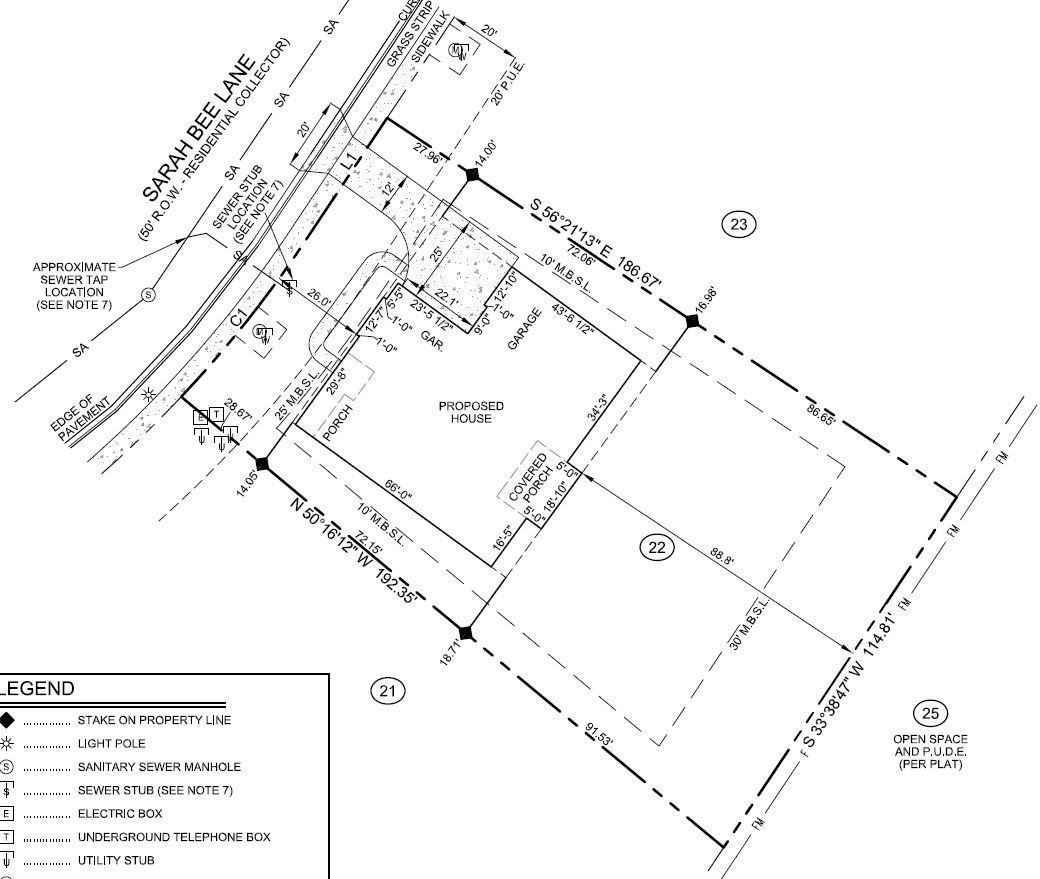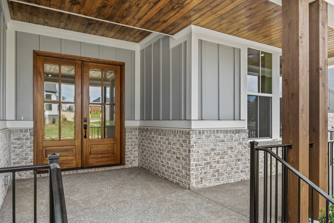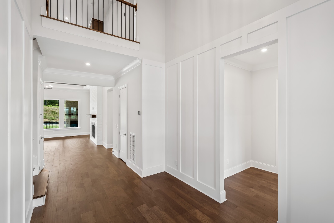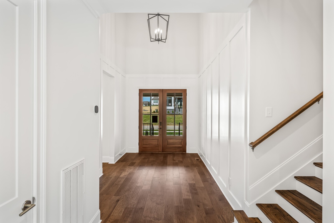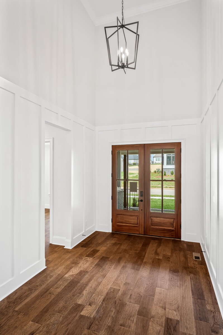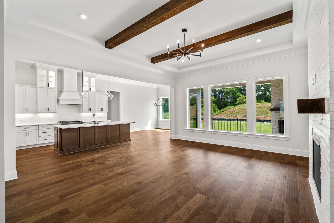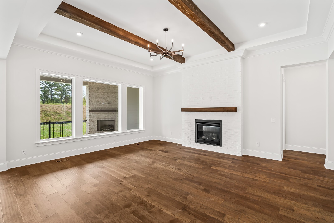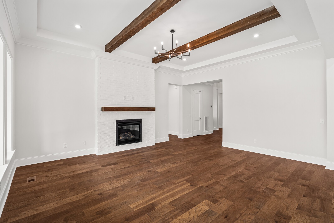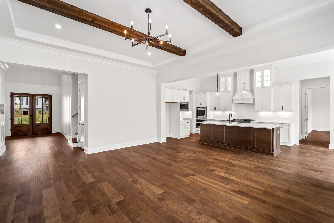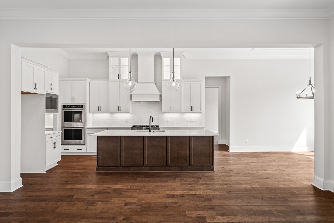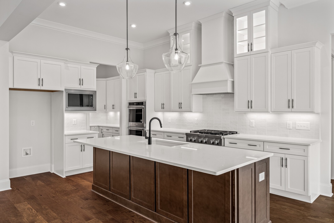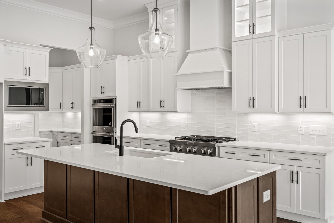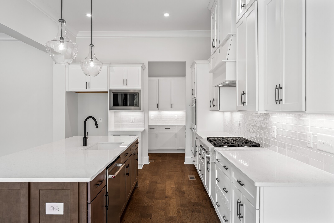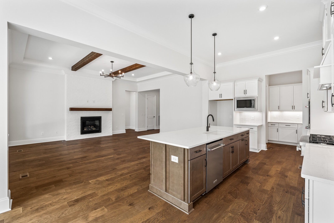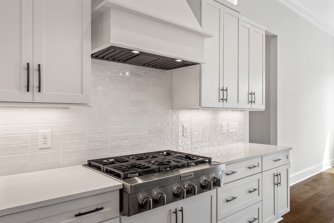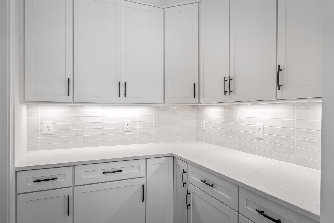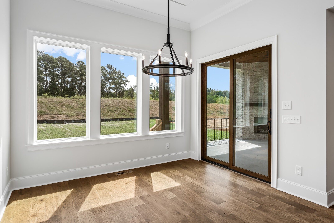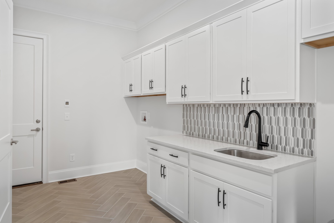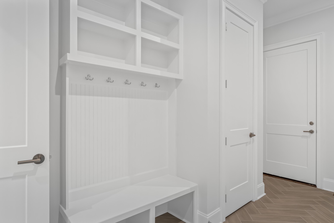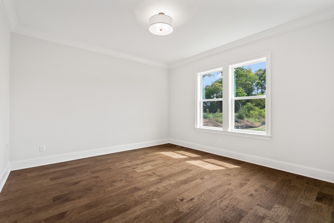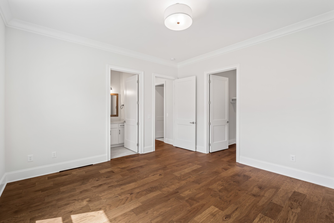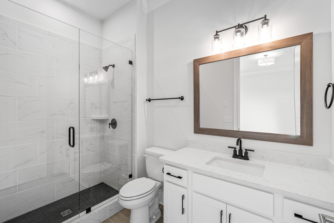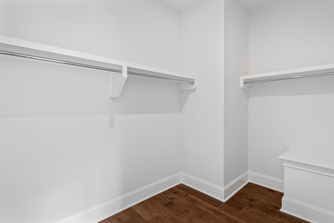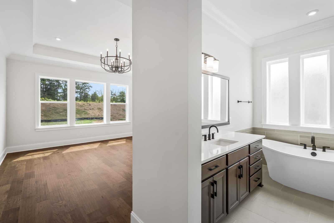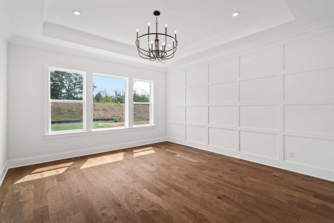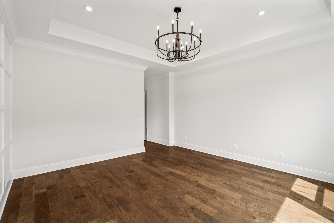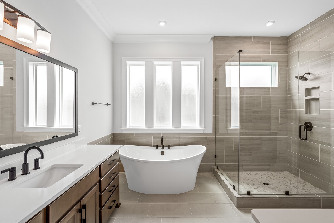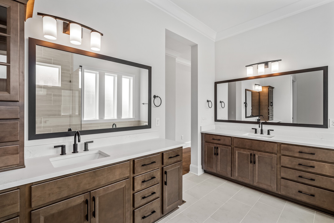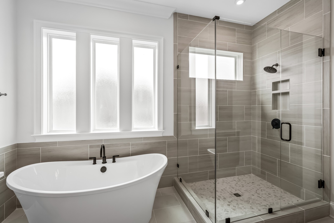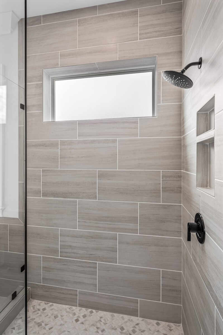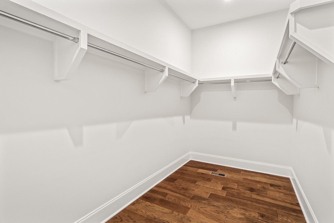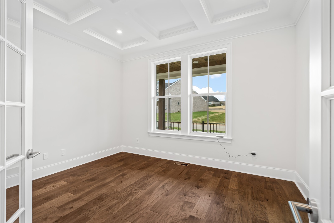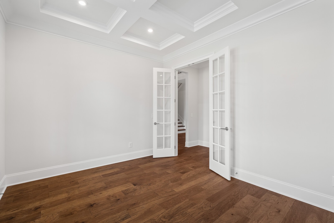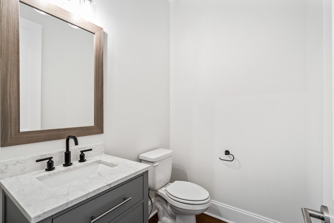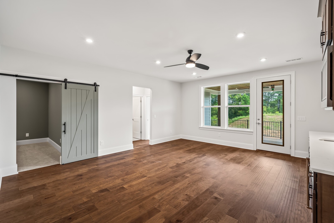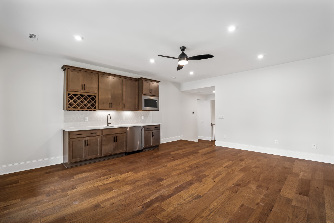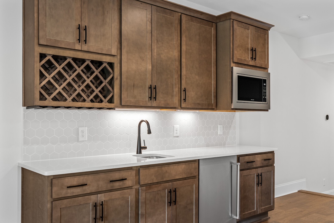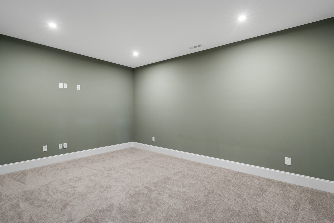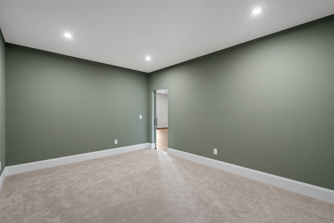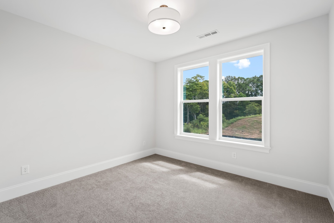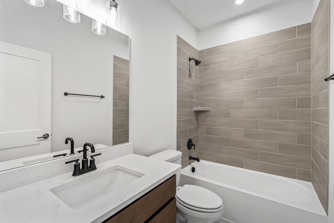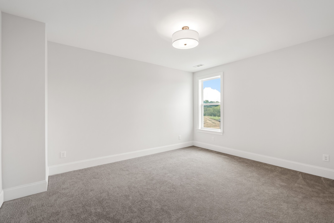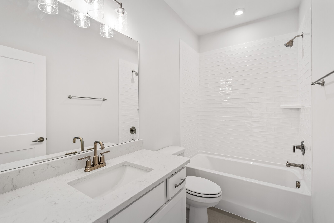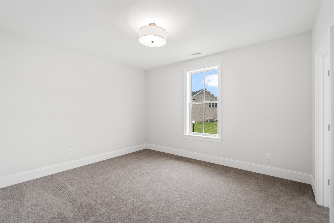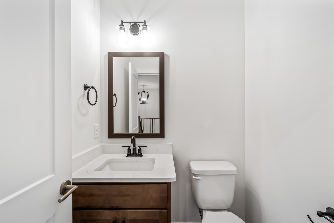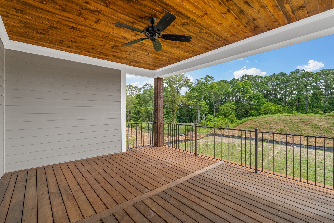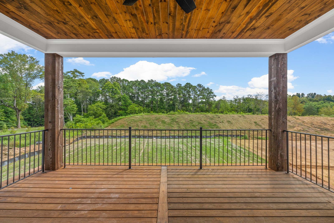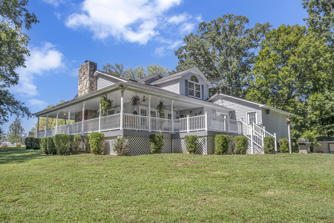PRICED AT ONLY: $714,000
Address: 11521 1st Street Road, SILVER SPRINGS, FL 34488
Description
One or more photo(s) has been virtually staged. Sitting on 20 pristine acres, this wooded property features a 4 bedroom, 4 bath home with a brand new roof and HVAC system, giving you peace of mind for years to come. The original home was constructed by Triple Crown Homes, known for their quality craftsmanship and attention to detail. Several years later, a thoughtfully designed addition was completed, expanding the property to include a spacious 23x28 family room with bath and a second primary suite with en suite bath, perfectly blending with the homes original architecture and style.
Inside, youll find wide open spaces, including a centrally located kitchen with a breakfast area overlooking the wooded backyard, and a large dining area ideal for special gatherings. The main living areas primary suite offers a spacious bath, walk in closet, and private access to the screened lanai. Upstairs, above the family room, theres another full suite with its own bathroom, perfect for extended family or guests seeking privacy. Two additional bedrooms and another full bath complete this homes floor plan.
Outside, a covered pavilion with power makes entertaining easy for cookouts and get togethers. The detached 3 car garage (30x22) provides ample space for trucks, tools, or toys, while the RV carport offers additional storage for a travel trailer or boat. The expansive backyard serves as a blank canvas, ready for the custom pool retreat youve always imagined.
The land, zoned for agricultural use, is a balanced mix, ideal for trails, livestock, gardens, or horses. With 20 acres, you have options, keep it as one magnificent estate or explore subdividing for future homesites.
With its size, updates, and acreage, this property is priced well below comparable estates in the area, making it not only a rare find in a great location but also a smart investment. All this, and youre still just minutes from the World Equestrian Center with convenient access to both I 75 and I 95.
Property Location and Similar Properties
Payment Calculator
- Principal & Interest -
- Property Tax $
- Home Insurance $
- HOA Fees $
- Monthly -
For a Fast & FREE Mortgage Pre-Approval Apply Now
Apply Now
 Apply Now
Apply Now- MLS#: OM701748 ( Residential )
- Street Address: 11521 1st Street Road
- Viewed: 196
- Price: $714,000
- Price sqft: $212
- Waterfront: No
- Year Built: 2001
- Bldg sqft: 3370
- Bedrooms: 4
- Total Baths: 4
- Full Baths: 3
- 1/2 Baths: 1
- Garage / Parking Spaces: 3
- Days On Market: 171
- Acreage: 20.00 acres
- Additional Information
- Geolocation: 29.1875 / -81.9605
- County: MARION
- City: SILVER SPRINGS
- Zipcode: 34488
- Subdivision: Unr
- Elementary School: East Marion Elementary School
- Middle School: Ft McCoy Middle
- High School: Lake Weir High School
- Provided by: PROFESSIONAL REALTY OF OCALA
- Contact: Stacy Alpizar
- 352-421-9183

- DMCA Notice
Features
Building and Construction
- Covered Spaces: 0.00
- Exterior Features: French Doors, Gray Water System, Lighting, Private Mailbox, Rain Gutters
- Flooring: Carpet, Laminate, Tile
- Living Area: 3070.00
- Other Structures: Finished RV Port, Gazebo, Workshop
- Roof: Shingle
Property Information
- Property Condition: Completed
Land Information
- Lot Features: Private, Zoned for Horses
School Information
- High School: Lake Weir High School
- Middle School: Ft McCoy Middle
- School Elementary: East Marion Elementary School
Garage and Parking
- Garage Spaces: 3.00
- Open Parking Spaces: 0.00
- Parking Features: Oversized, RV Carport, Workshop in Garage
Eco-Communities
- Water Source: Well
Utilities
- Carport Spaces: 0.00
- Cooling: Central Air, Zoned
- Heating: Central, Electric, Heat Pump, Zoned
- Sewer: Septic Tank
- Utilities: Electricity Connected, Sewer Connected, Water Connected
Finance and Tax Information
- Home Owners Association Fee: 0.00
- Insurance Expense: 0.00
- Net Operating Income: 0.00
- Other Expense: 0.00
- Tax Year: 2024
Other Features
- Appliances: Dishwasher, Electric Water Heater, Microwave, Range, Refrigerator
- Country: US
- Interior Features: Ceiling Fans(s), High Ceilings, Living Room/Dining Room Combo, Pest Guard System, Primary Bedroom Main Floor, Solid Surface Counters, Solid Wood Cabinets, Split Bedroom, Thermostat, Walk-In Closet(s), Window Treatments
- Legal Description: SEC 13 TWP 15 RGE 23 S 1/2 OF SW 1/4 OF NE 1/4 TOGETHER WITH AN EASEMENT FOR INGRESS AND EGRESS OVER W 40 FT OF THAT PART OF NW 1/4 OF SE 1/4 LYING N OF FORT GATES RD
- Levels: Two
- Area Major: 34488 - Silver Springs
- Occupant Type: Vacant
- Parcel Number: 31808-002-00
- Possession: Close Of Escrow
- Style: Ranch
- Views: 196
- Zoning Code: A1
Nearby Subdivisions
Halfmoon Minifarms
Halmoon Minifarms
Lakey Lynne
Land Olks Estates
Non Sub
Not On List
Oak Ridge
River Grove
Silver Lakes Acres
Silver Lakes Acres Un 02
Silver Mdws
Silver Mdws Central
Silver Mdws North
Silver Meadows
Silver Meadows North
Silver Run Forest
Silver Spgs Village
Silver Spgs Wood
Suthers
Timberlane
Trails E
Trails East
Unr
Similar Properties
Contact Info
- The Real Estate Professional You Deserve
- Mobile: 904.248.9848
- phoenixwade@gmail.com
