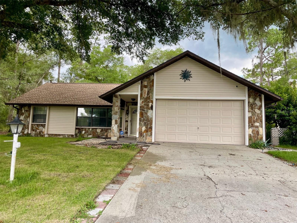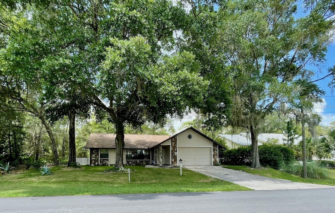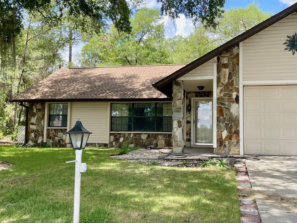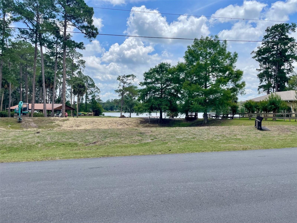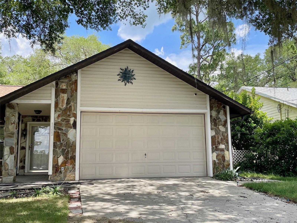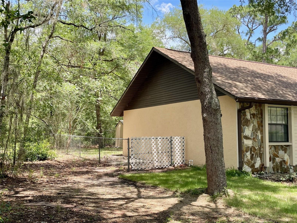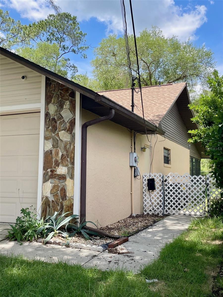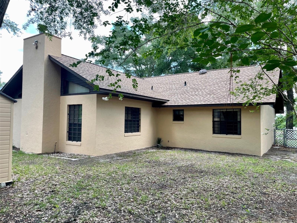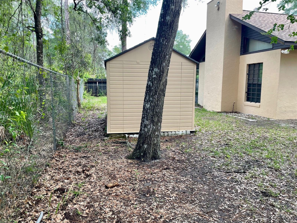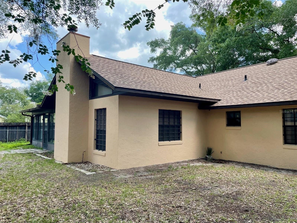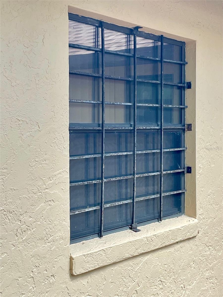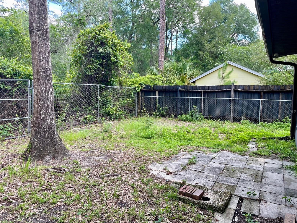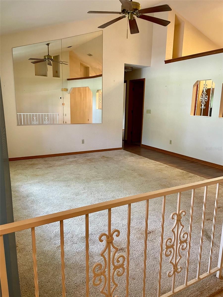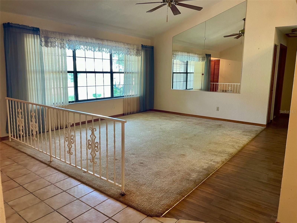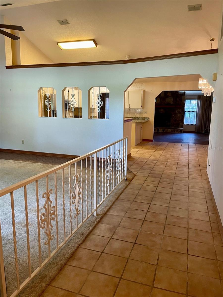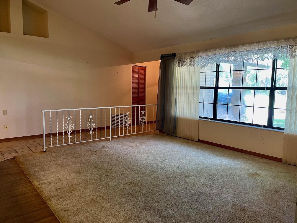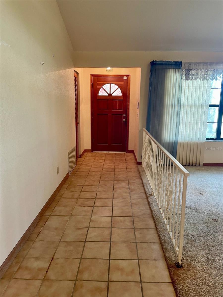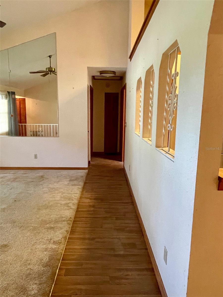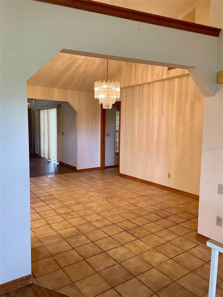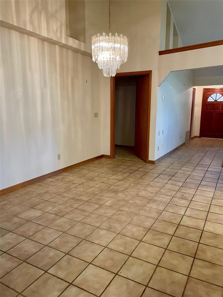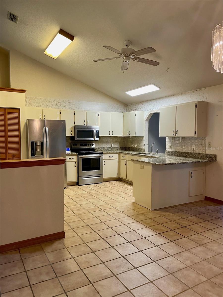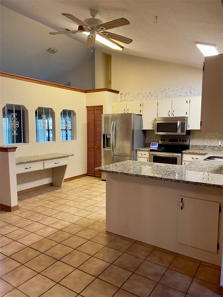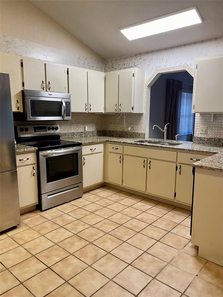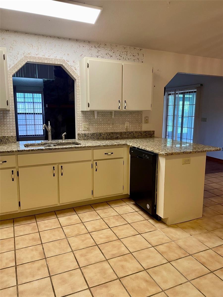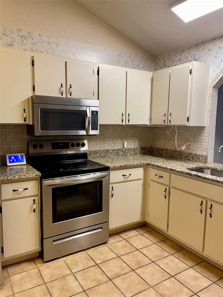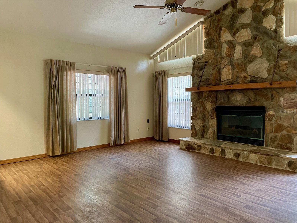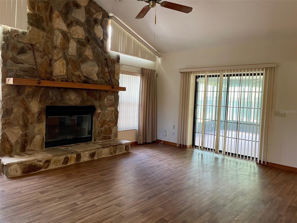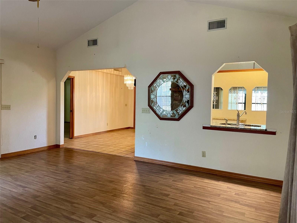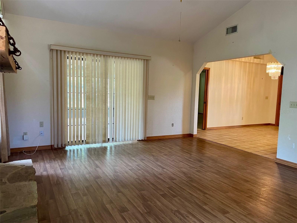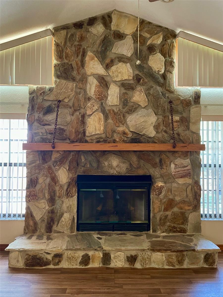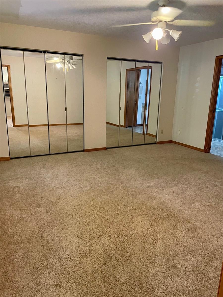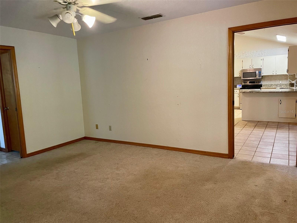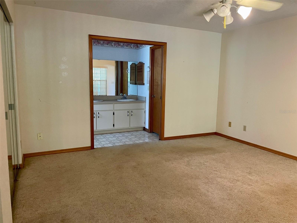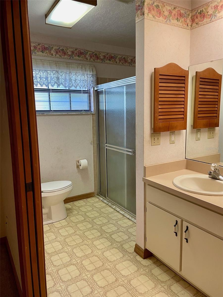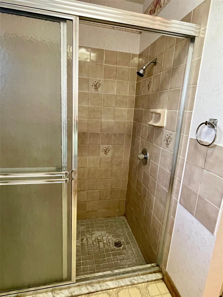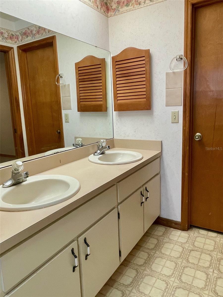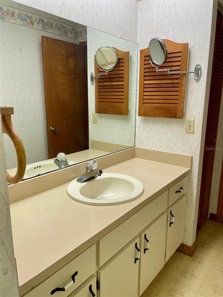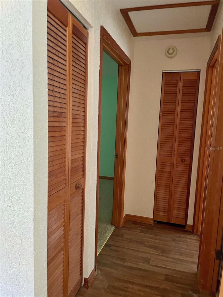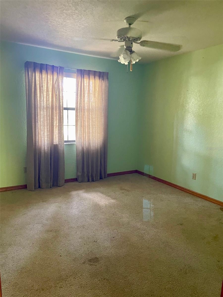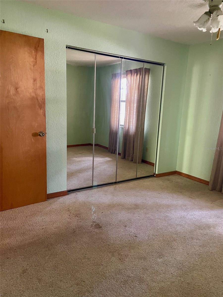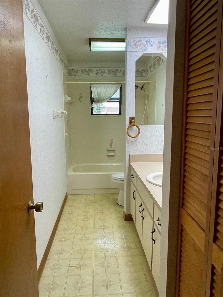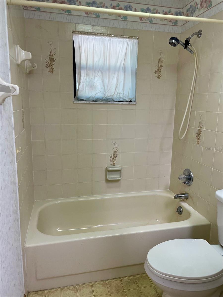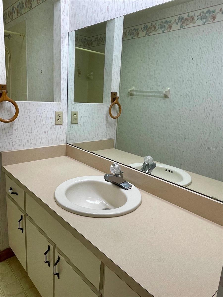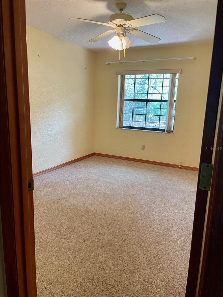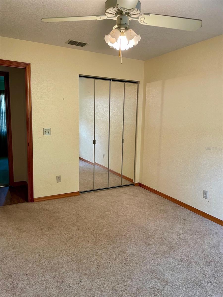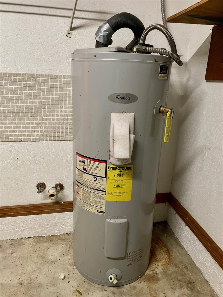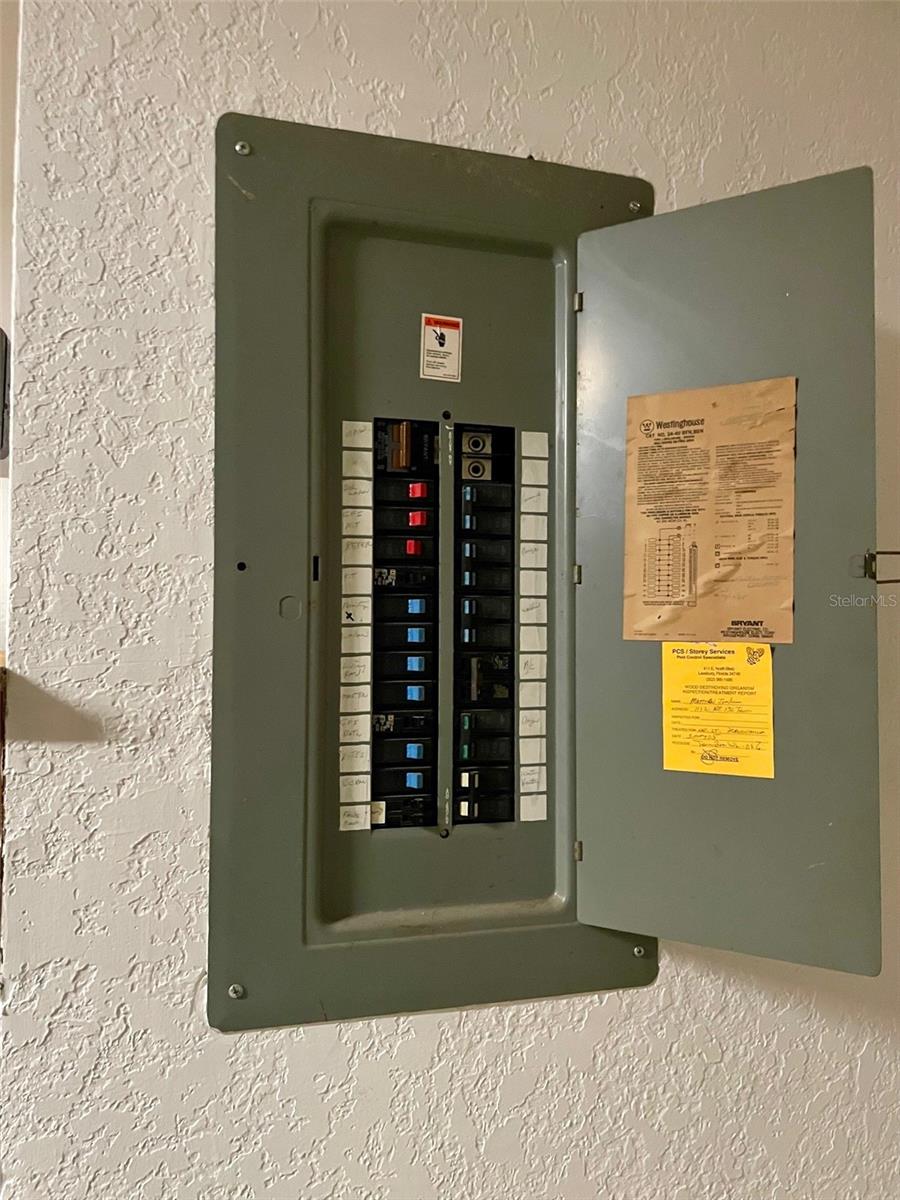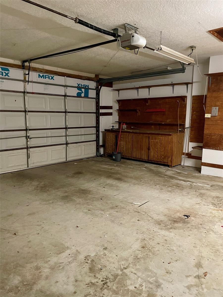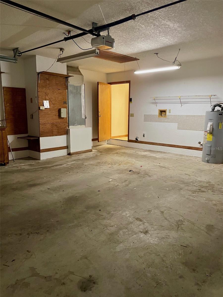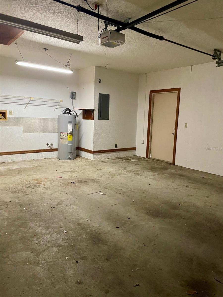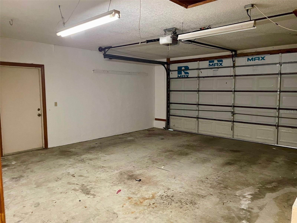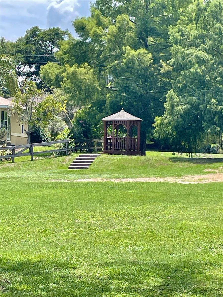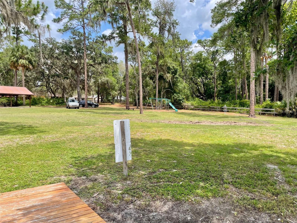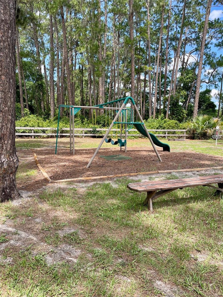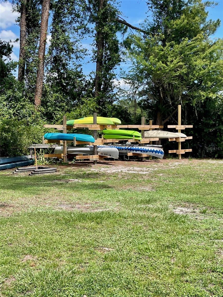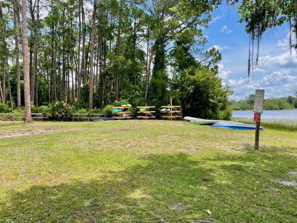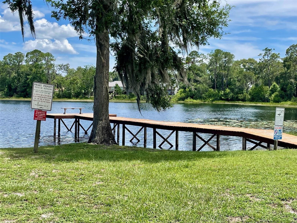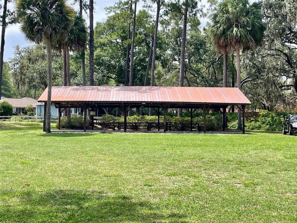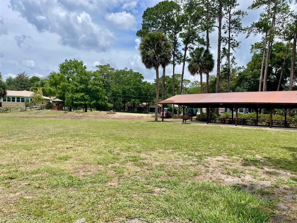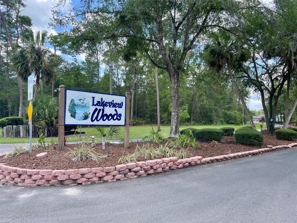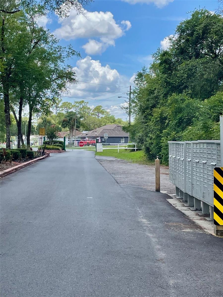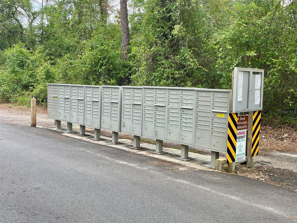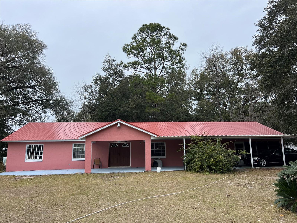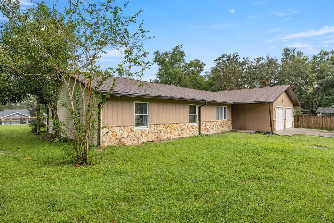PRICED AT ONLY: $278,000
Address: 1112 130th Terrace, SILVER SPRINGS, FL 34488
Description
Discover your dream home with this charming property, ready to shine with just a little TLC. Boasting a thoughtful split bedroom plan, this spacious 3 bedroom, 2 bathroom residence offers an impressive 1,840 sq. ft. of living area. Upon entering, you're greeted by a generous front facing living room filled with natural light and large windows showcasing breathtaking views of Lake Waldena. The sizable kitchen features granite countertops, ample cabinets, and stainless steel appliances. A cozy dining area seamlessly connects to the kitchen. At the rear of the home, a large family room awaits, designed for relaxation with abundant natural light and a striking stone gas fireplace. Enjoy thoughtful details throughout, including pocket doors and ceiling fans. Retreat to the sizable primary bedroom, with plenty of closet space and en suite bathroom featuring a tiled walk in shower and his and hers sinks, all behind charming pocket doors for added privacy. Two additional guest bedrooms are generous in size, offering ample closets and sharing a well appointed common guest bathroom. The property also includes a 2 car garage with a convenient workbench, a fenced backyard, and an 8x10 utility shed for extra storage. The irrigation system provides effortless yard maintenance. For added security, the home is equipped with a security system and protective bars on all back windows. Conveniently located directly across the street from the lake, you can enjoy fishing from the dock, kayaking, paddle boarding, and access to a lakeside pavilion and playground. Just a short distance from Ocala and Silver Springs State Park, this property offers tranquil lakeside living. Don't miss your chance to transform this diamond in the rough into your perfect home!
Property Location and Similar Properties
Payment Calculator
- Principal & Interest -
- Property Tax $
- Home Insurance $
- HOA Fees $
- Monthly -
For a Fast & FREE Mortgage Pre-Approval Apply Now
Apply Now
 Apply Now
Apply Now- MLS#: OM703912 ( Residential )
- Street Address: 1112 130th Terrace
- Viewed: 31
- Price: $278,000
- Price sqft: $104
- Waterfront: No
- Year Built: 1988
- Bldg sqft: 2666
- Bedrooms: 3
- Total Baths: 2
- Full Baths: 2
- Garage / Parking Spaces: 2
- Days On Market: 53
- Additional Information
- Geolocation: 29.198 / -81.938
- County: MARION
- City: SILVER SPRINGS
- Zipcode: 34488
- Subdivision: Trails East
- Provided by: COLDWELL BANKER ELLISON REALTY O
- Contact: Sue Amsden
- 352-732-8350

- DMCA Notice
Features
Building and Construction
- Covered Spaces: 0.00
- Exterior Features: Rain Gutters, Sliding Doors
- Fencing: Chain Link, Fenced
- Flooring: Carpet, Ceramic Tile, Laminate, Vinyl
- Living Area: 1840.00
- Other Structures: Shed(s)
- Roof: Shingle
Land Information
- Lot Features: In County, Landscaped, Oversized Lot, Paved
Garage and Parking
- Garage Spaces: 2.00
- Open Parking Spaces: 0.00
- Parking Features: Driveway, Garage Door Opener
Eco-Communities
- Water Source: Public
Utilities
- Carport Spaces: 0.00
- Cooling: Central Air
- Heating: Electric
- Pets Allowed: Yes
- Sewer: Public Sewer
- Utilities: Electricity Connected, Public, Sewer Connected, Water Connected
Amenities
- Association Amenities: Gated, Park, Playground
Finance and Tax Information
- Home Owners Association Fee Includes: Common Area Taxes, Private Road
- Home Owners Association Fee: 120.00
- Insurance Expense: 0.00
- Net Operating Income: 0.00
- Other Expense: 0.00
- Tax Year: 2024
Other Features
- Appliances: Dishwasher, Electric Water Heater, Microwave, Range
- Association Name: Sentry Management/Rod Edwards
- Association Phone: 352-243-4595
- Country: US
- Furnished: Unfurnished
- Interior Features: Ceiling Fans(s), Eat-in Kitchen, Solid Surface Counters, Stone Counters, Thermostat, Vaulted Ceiling(s)
- Legal Description: SEC 08 TWP 15 RGE 24 PLAT BOOK Z PAGE 037 TRAILS EAST BLK B LOT 23 & BLK B N 37.5 FT OF LOT 24
- Levels: One
- Area Major: 34488 - Silver Springs
- Occupant Type: Vacant
- Parcel Number: 31982-002-23
- Possession: Close Of Escrow
- Style: Ranch, Traditional
- View: Park/Greenbelt, Water
- Views: 31
- Zoning Code: R2
Nearby Subdivisions
Grahamville
Halfmoon Campsites
Halfmoon Minifarms
Land Olks Estates
Not On List
River Grove
Sec 01 Silver Lakes Acres
Silver Hammock Preserve
Silver Lakes Acres
Silver Lakes Acres 02
Silver Mdws
Silver Mdws Central
Silver Mdws North
Silver Meadows North
Silver Run Forest
Silver Springs Woods
Silver Springs Wqods
Suthers
Timberlane
Trails E
Trails East
Trilakes Manor
Unr
Similar Properties
Contact Info
- The Real Estate Professional You Deserve
- Mobile: 904.248.9848
- phoenixwade@gmail.com

