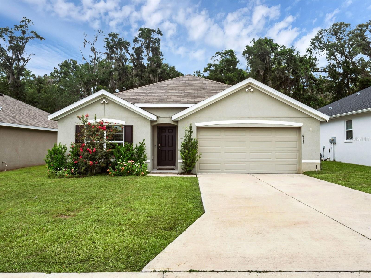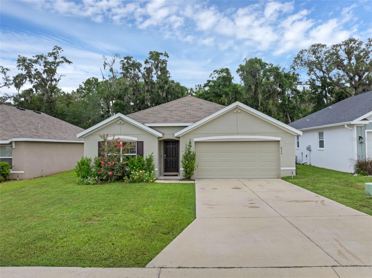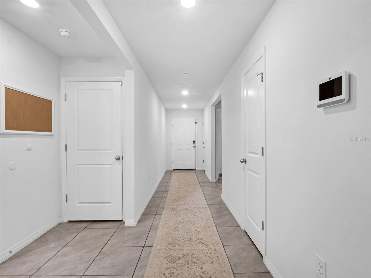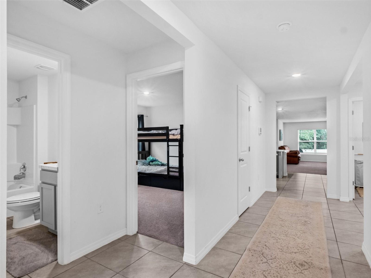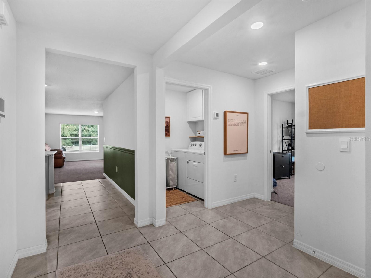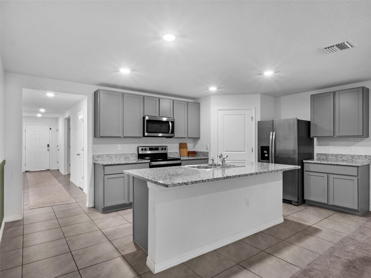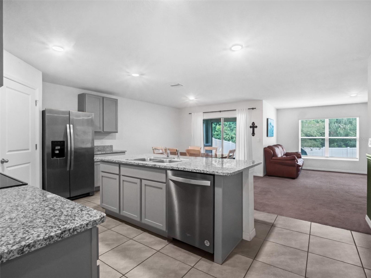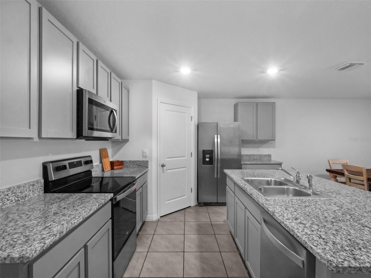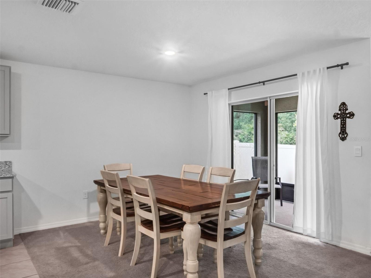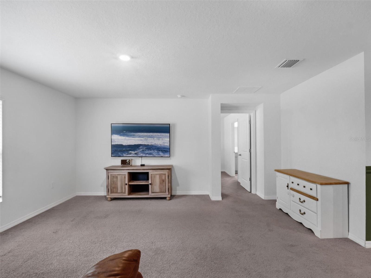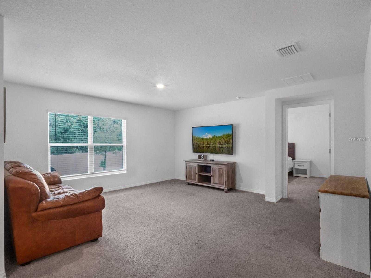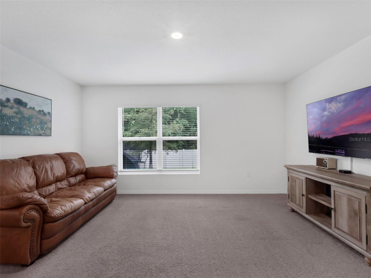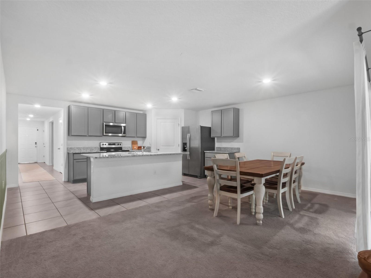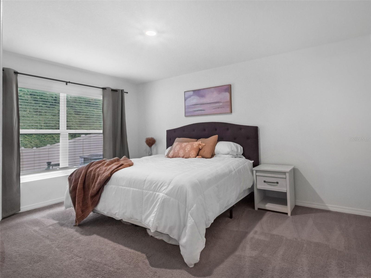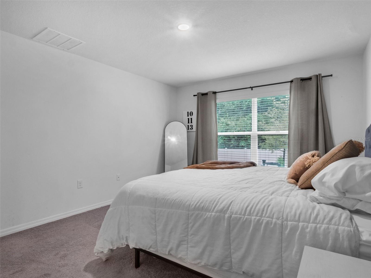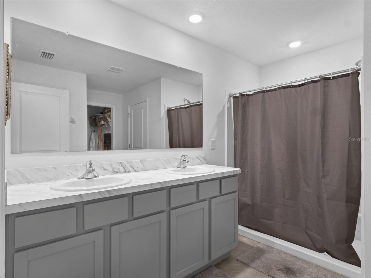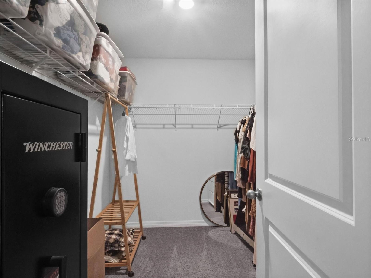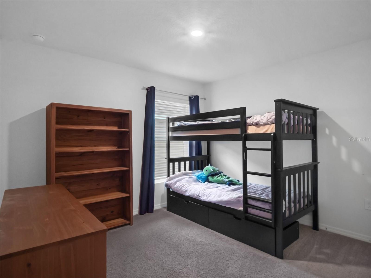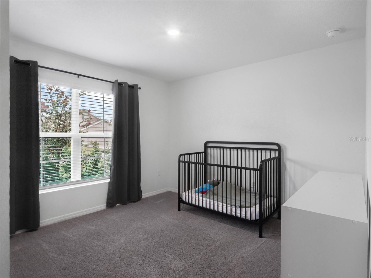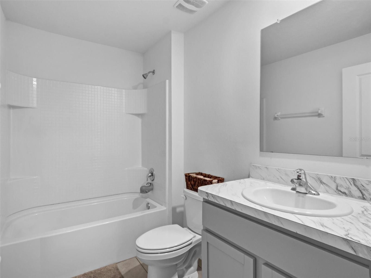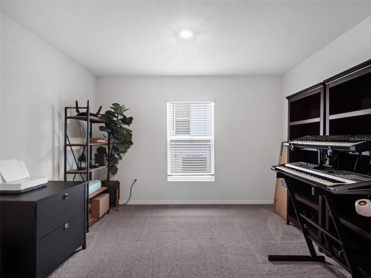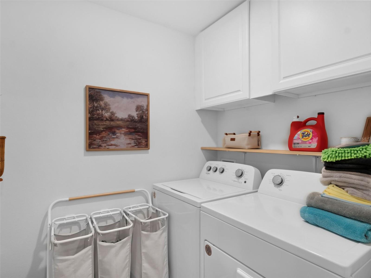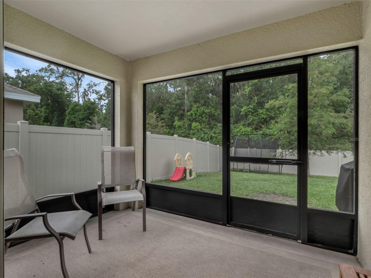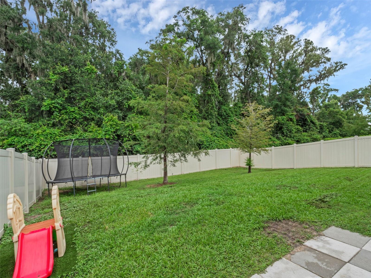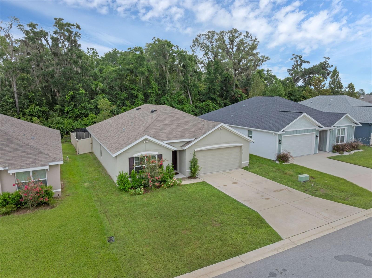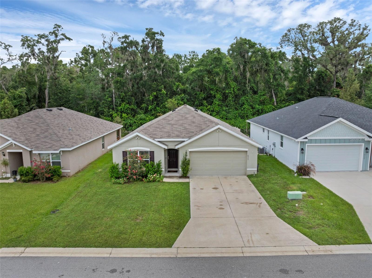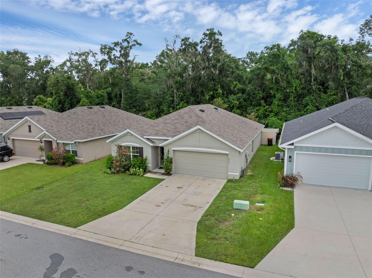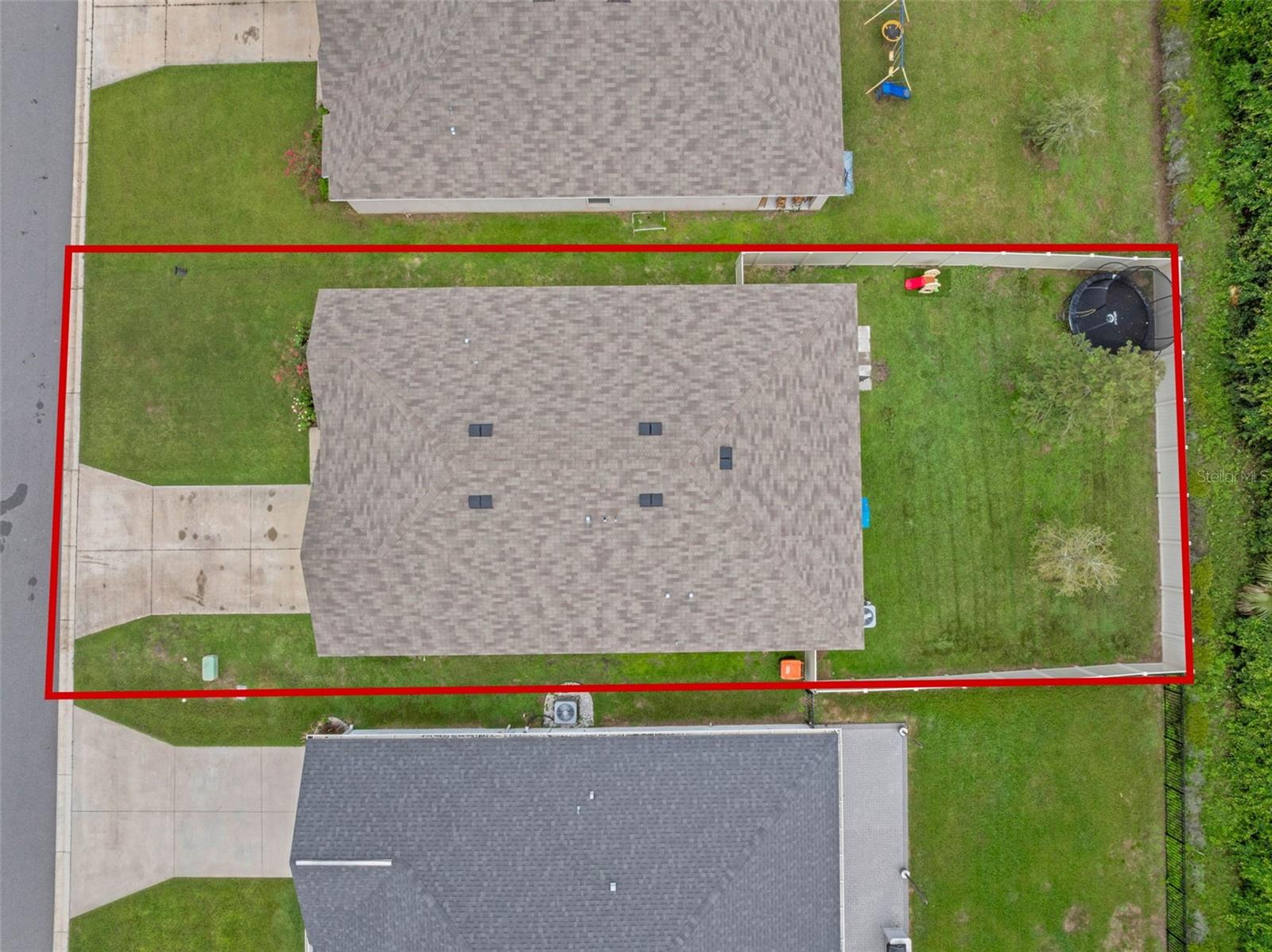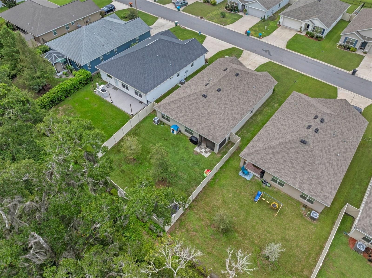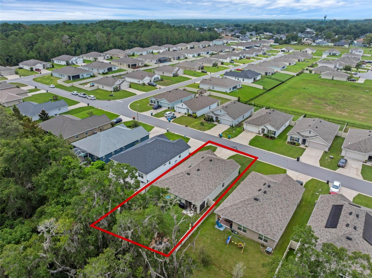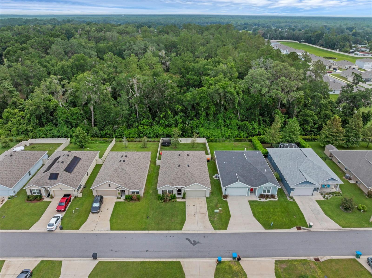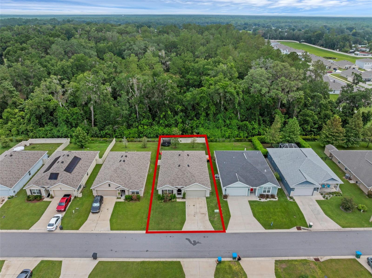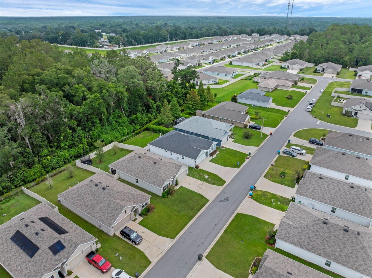PRICED AT ONLY: $279,000
Address: 6545 4th Lane, OCALA, FL 34472
Description
Modern design and everyday comfort come together in this 2022 built 4 bedroom, 2 bathroom home located in Deer Path North. The open concept kitchen and living area offer a bright, functional layout with quartz countertops, stainless steel appliances, and recessed lighting throughout. A split floor plan provides privacy, with the primary suite featuring a large walk in closet and a walk in shower. The additional bedrooms are generously sized, and the dedicated laundry room adds extra convenience. Step outside to a screened in back porch overlooking the fully fenced backyardperfect for relaxing, entertaining, or letting pets play. This move in ready home blends style, space, and functionality in a great location convenient to parks, schools, shopping and everything Ocala has to offer.
Property Location and Similar Properties
Payment Calculator
- Principal & Interest -
- Property Tax $
- Home Insurance $
- HOA Fees $
- Monthly -
For a Fast & FREE Mortgage Pre-Approval Apply Now
Apply Now
 Apply Now
Apply Now- MLS#: OM705927 ( Residential )
- Street Address: 6545 4th Lane
- Viewed: 60
- Price: $279,000
- Price sqft: $118
- Waterfront: No
- Year Built: 2022
- Bldg sqft: 2360
- Bedrooms: 4
- Total Baths: 2
- Full Baths: 2
- Garage / Parking Spaces: 2
- Days On Market: 98
- Additional Information
- Geolocation: 29.1824 / -82.0435
- County: MARION
- City: OCALA
- Zipcode: 34472
- Subdivision: Deer Path North
- Elementary School: Ward Highlands Elem. School
- Middle School: Fort King Middle School
- High School: Forest High School
- Provided by: COMPASS FLORIDA LLC
- Contact: Clayton Wagner
- 407-203-9441

- DMCA Notice
Features
Building and Construction
- Covered Spaces: 0.00
- Exterior Features: Sliding Doors
- Fencing: Vinyl
- Flooring: Carpet, Tile
- Living Area: 1827.00
- Roof: Shingle
Land Information
- Lot Features: Cleared, Landscaped, Level, Paved
School Information
- High School: Forest High School
- Middle School: Fort King Middle School
- School Elementary: Ward-Highlands Elem. School
Garage and Parking
- Garage Spaces: 2.00
- Open Parking Spaces: 0.00
- Parking Features: Driveway
Eco-Communities
- Water Source: Public
Utilities
- Carport Spaces: 0.00
- Cooling: Central Air
- Heating: Electric, Heat Pump
- Pets Allowed: Yes
- Sewer: Public Sewer
- Utilities: Electricity Connected, Sewer Connected, Water Connected
Finance and Tax Information
- Home Owners Association Fee Includes: Private Road
- Home Owners Association Fee: 45.00
- Insurance Expense: 0.00
- Net Operating Income: 0.00
- Other Expense: 0.00
- Tax Year: 2024
Other Features
- Appliances: Dishwasher, Electric Water Heater, Microwave, Range, Refrigerator
- Association Name: Boyd Real Estate Group
- Country: US
- Interior Features: Eat-in Kitchen, Open Floorplan, Split Bedroom, Stone Counters, Thermostat, Walk-In Closet(s)
- Legal Description: SEC 18 TWP 15 RGE 23 PLAT BOOK 013 PAGE 130 DEER PATH NORTH LOT 57
- Levels: One
- Area Major: 34472 - Ocala
- Occupant Type: Owner
- Parcel Number: 31870-057-00
- View: Trees/Woods
- Views: 60
- Zoning Code: PUD
Nearby Subdivisions
Deer Path Estate
Deer Path North
Deer Path North Ph 2
Deer Path North Phase 2
Deer Path Ph 01
Deer Path Ph 3
Deer Path Phase 3
Diamond Cove
Florida Heights
Lake Diamond
Lake Diamond Golf Cc Ph 02
Lake Diamond Golf Cc Ph 04
Lake Diamond Golf Cc Ph 05
Lake Diamond N
Lake Diamond North
Leeward Air Ranch
Leeward Air Ranch Un 02
Leeward Air Ranch Un 2
Marion Oaks Un 11
None
Not On List
Pepper Tree Village
Peppertree Village
Silver Spg Shores Un 12
Silver Spg Shores Un 17
Silver Spgs Estate
Silver Spgs Shores
Silver Spgs Shores 09
Silver Spgs Shores 22
Silver Spgs Shores 26
Silver Spgs Shores 27
Silver Spgs Shores 4
Silver Spgs Shores 47
Silver Spgs Shores 50
Silver Spgs Shores 68
Silver Spgs Shores Um 21
Silver Spgs Shores Un
Silver Spgs Shores Un #34
Silver Spgs Shores Un 02
Silver Spgs Shores Un 04
Silver Spgs Shores Un 07
Silver Spgs Shores Un 09
Silver Spgs Shores Un 10
Silver Spgs Shores Un 12
Silver Spgs Shores Un 13
Silver Spgs Shores Un 15
Silver Spgs Shores Un 16
Silver Spgs Shores Un 17
Silver Spgs Shores Un 18
Silver Spgs Shores Un 19
Silver Spgs Shores Un 19n
Silver Spgs Shores Un 20
Silver Spgs Shores Un 21
Silver Spgs Shores Un 22
Silver Spgs Shores Un 23
Silver Spgs Shores Un 26
Silver Spgs Shores Un 27
Silver Spgs Shores Un 28
Silver Spgs Shores Un 32
Silver Spgs Shores Un 33
Silver Spgs Shores Un 34
Silver Spgs Shores Un 40
Silver Spgs Shores Un 43
Silver Spgs Shores Un 47
Silver Spgs Shores Un 48
Silver Spgs Shores Un 50
Silver Spgs Shores Un 51
Silver Spgs Shores Un 57
Silver Spgs Shores Un 65
Silver Spgs Shores Un 66
Silver Spgs Shores Un 68
Silver Spgs Shrs Un 17
Silver Spring Shores
Silver Springs
Silver Springs Shores
Silver Springs Shores Spot Lot
Silver Springs Shores Un 7
Silver Springs Shores Unit 09
Silver Springs Shores Unit 23
Silver Springs Shores Unit 50
Slvr Spgs Sh N
Sss Un 13 01
Contact Info
- The Real Estate Professional You Deserve
- Mobile: 904.248.9848
- phoenixwade@gmail.com
