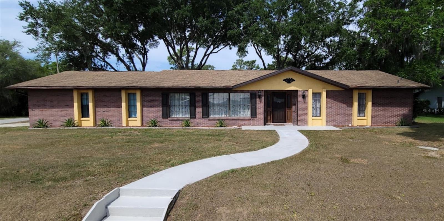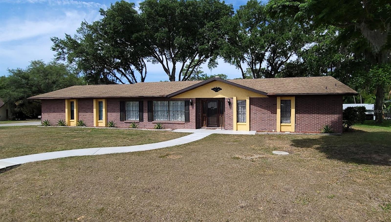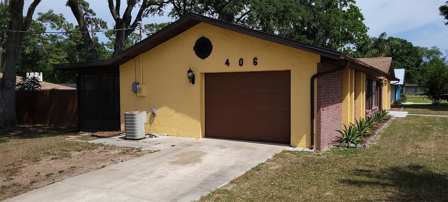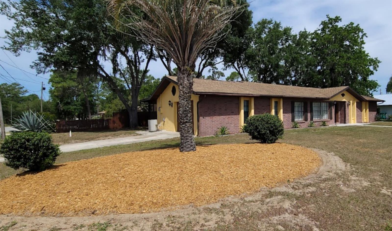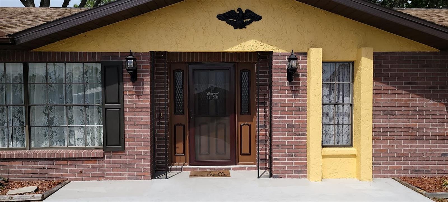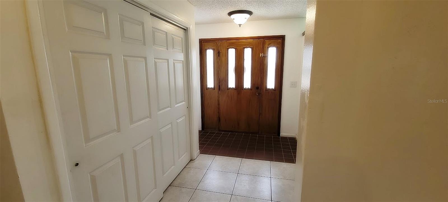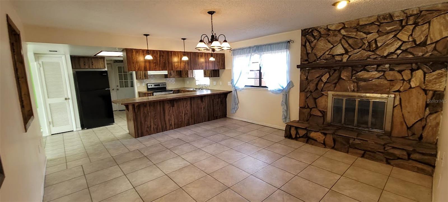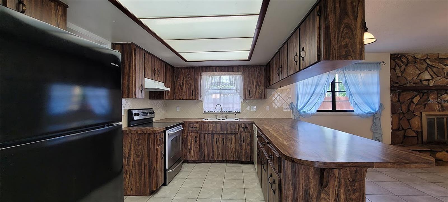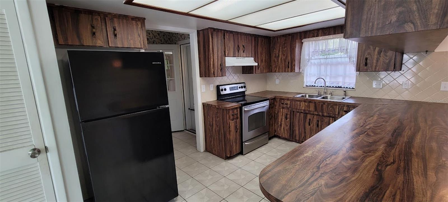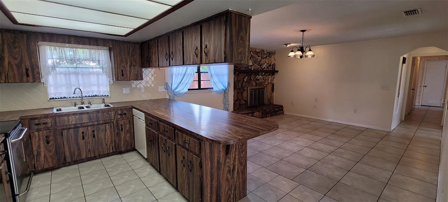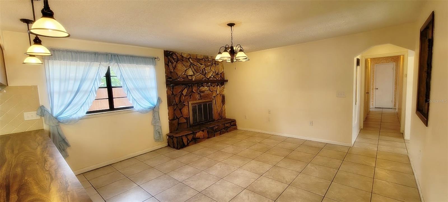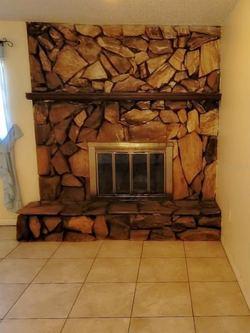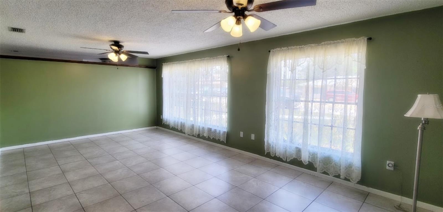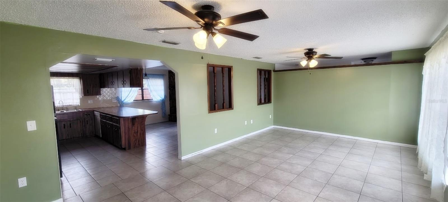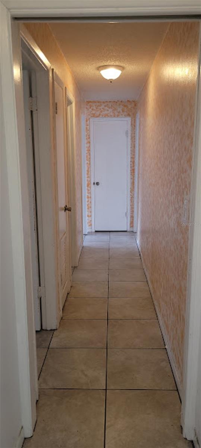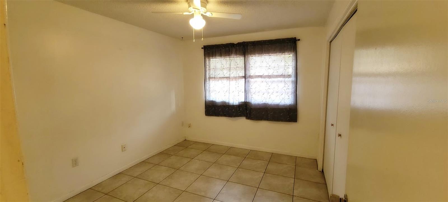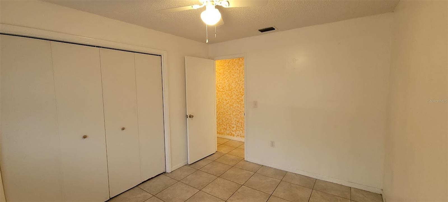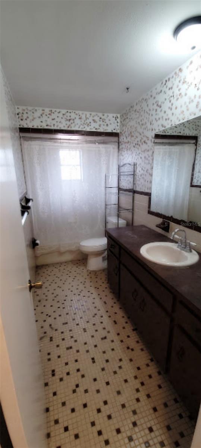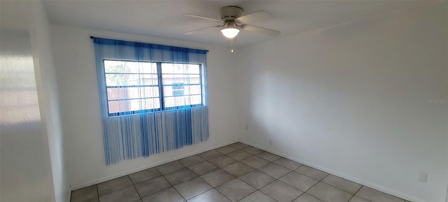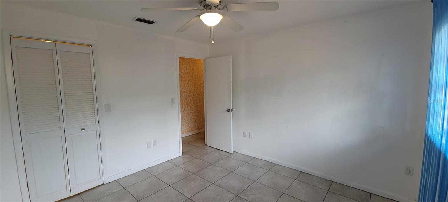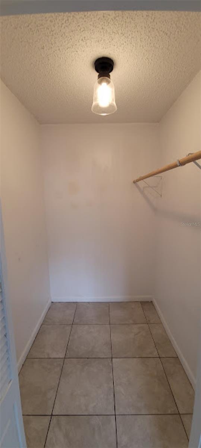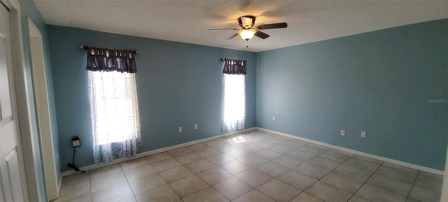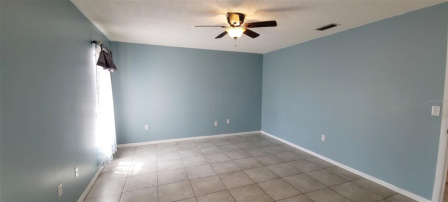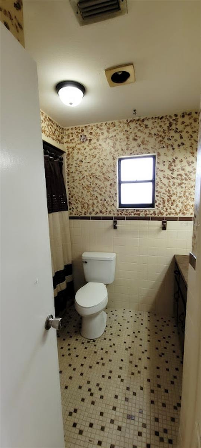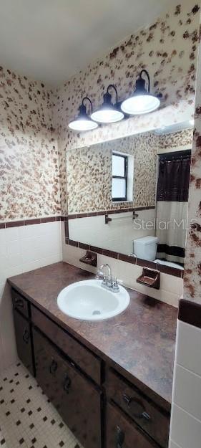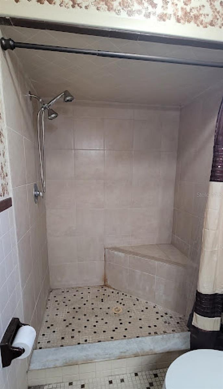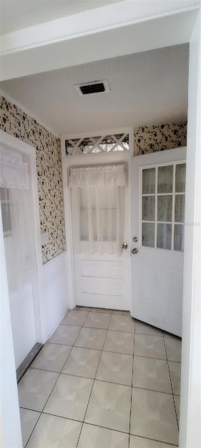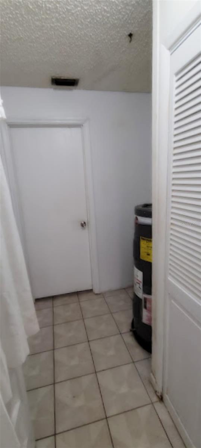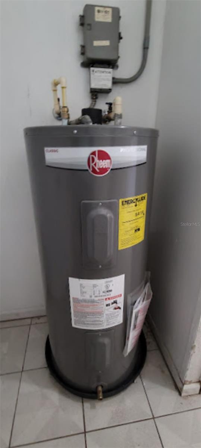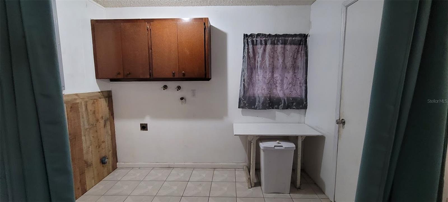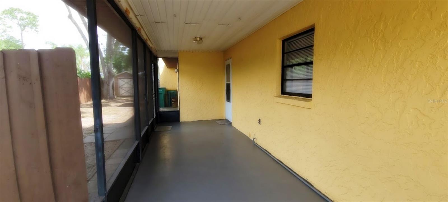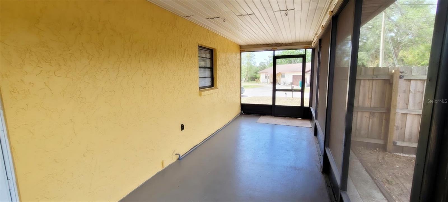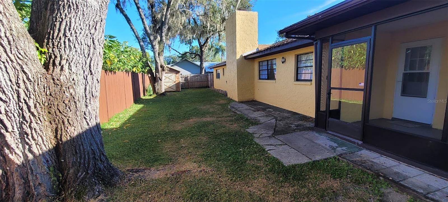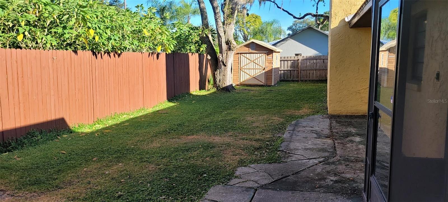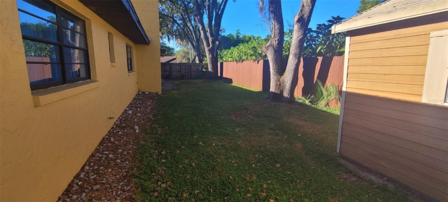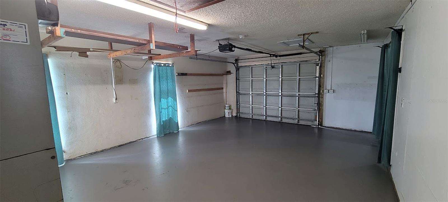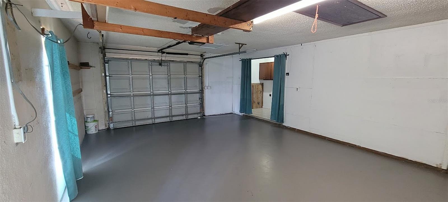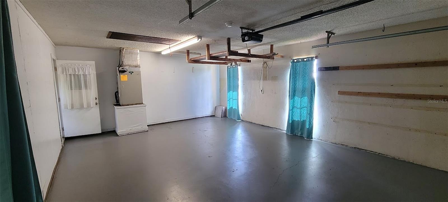PRICED AT ONLY: $244,900
Address: 406 Wright Street, INVERNESS, FL 34452
Description
Welcome to this well maintained 3 bedroom, 2 bath home offering 1,706 sq ft of living space within the city limits of Inverness. Conveniently located just minutes from shopping, dining, medical facilities, and the Withlacoochee State Trail, this home combines comfort, function, and accessibility. Inside, youll find an oversized 1 car garage and a thoughtful floor plan designed for everyday living and entertaining. The spacious dining room features a cozy wood burning fireplace as its focal point, creating a warm atmosphere for meals and gatherings. The dining area flows into a functional kitchen with a large breakfast bar and into the living spaces, making the layout ideal for both relaxation and hosting. The primary suite includes a separate en suite bath with large, step in shower, while two additional bedrooms share a second full bathroom equipped with tub/shower. Step outside to a screened patio overlooking the private backyardperfect for morning coffee, evening relaxation, or entertaining guests. A storage shed offers additional space for lawn and garden tools. Recent updates include: Roof (2018), electrical panel, water heater, exterior paint, and all interior plumbing shut offs and feed lines (2021). This home is ready for you to make it your ownschedule your showing today!
Property Location and Similar Properties
Payment Calculator
- Principal & Interest -
- Property Tax $
- Home Insurance $
- HOA Fees $
- Monthly -
For a Fast & FREE Mortgage Pre-Approval Apply Now
Apply Now
 Apply Now
Apply Now- MLS#: OM711401 ( Residential )
- Street Address: 406 Wright Street
- Viewed: 58
- Price: $244,900
- Price sqft: $104
- Waterfront: No
- Year Built: 1979
- Bldg sqft: 2360
- Bedrooms: 3
- Total Baths: 2
- Full Baths: 2
- Garage / Parking Spaces: 1
- Days On Market: 53
- Additional Information
- Geolocation: 28.8277 / -82.3259
- County: CITRUS
- City: INVERNESS
- Zipcode: 34452
- Subdivision: Inverness Highlands
- Elementary School: Inverness Primary School
- Middle School: Inverness Middle School
- High School: Citrus High School
- Provided by: REMAX REALTY ONE
- Contact: Mark States
- 352-795-2441

- DMCA Notice
Features
Building and Construction
- Covered Spaces: 0.00
- Exterior Features: Lighting
- Flooring: Ceramic Tile
- Living Area: 1706.00
- Roof: Shingle
Land Information
- Lot Features: Corner Lot, City Limits
School Information
- High School: Citrus High School
- Middle School: Inverness Middle School
- School Elementary: Inverness Primary School
Garage and Parking
- Garage Spaces: 1.00
- Open Parking Spaces: 0.00
- Parking Features: Garage Door Opener, Ground Level, Oversized
Eco-Communities
- Water Source: Public
Utilities
- Carport Spaces: 0.00
- Cooling: Central Air
- Heating: Heat Pump
- Sewer: Septic Tank
- Utilities: Cable Available, Electricity Connected, Public, Water Connected
Finance and Tax Information
- Home Owners Association Fee: 0.00
- Insurance Expense: 0.00
- Net Operating Income: 0.00
- Other Expense: 0.00
- Tax Year: 2024
Other Features
- Appliances: Dishwasher, Electric Water Heater, Range, Range Hood, Refrigerator
- Country: US
- Interior Features: Ceiling Fans(s), Primary Bedroom Main Floor, Walk-In Closet(s)
- Legal Description: INVERNESS HGLDS SOUTH PB 3 PG 51 LOTS 35 & 36 BLK 214 DESC IN OR BK 762 PG 337 & OR BK 886 PG 1352
- Levels: One
- Area Major: 34452 - Inverness
- Occupant Type: Vacant
- Parcel Number: 20E-19S-21-0020-02140-0350
- Possession: Close Of Escrow
- Style: Ranch
- Views: 58
- Zoning Code: LD
Nearby Subdivisions
Cardinal Retreats
Deerwood
Fletcher Heights
Foxwood
Heatherwood
Heatherwood Unit 1
Heatherwood Unit 3
Highland Woods
Inverness Highlands
Inverness Highlands South
Inverness Highlands West
Inverness Town
Inverness Village
Not Applicable
Not In Hernando
Pine Grove
Ranches Of Inverness
Ranchesinverness
Royal Oaks
Royal Oaks 2nd Add
Royal Oaks First Add
Town Of Inverness
Contact Info
- The Real Estate Professional You Deserve
- Mobile: 904.248.9848
- phoenixwade@gmail.com
