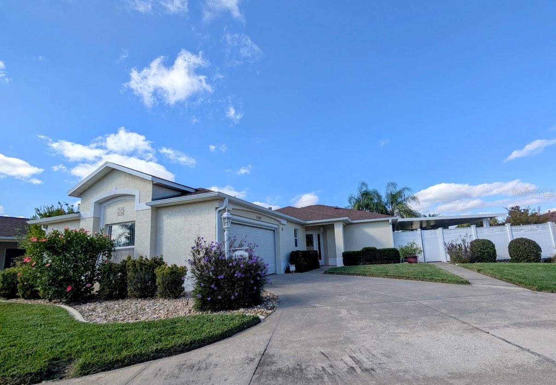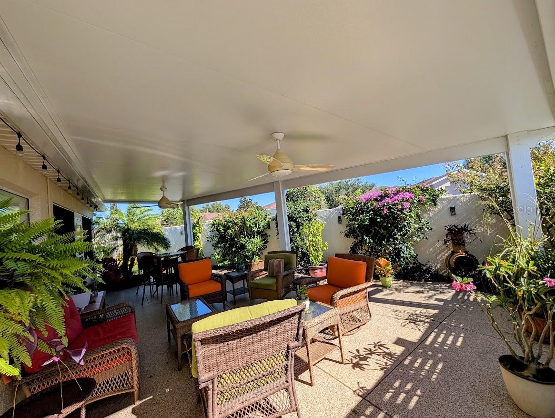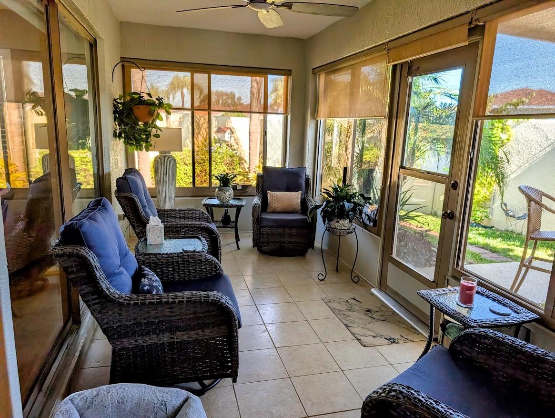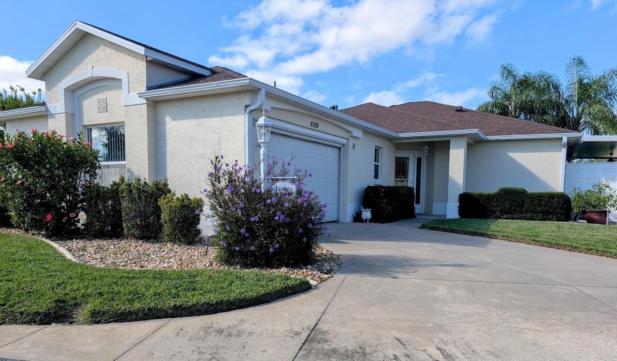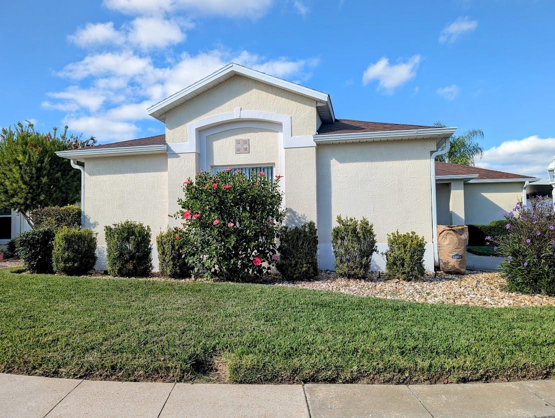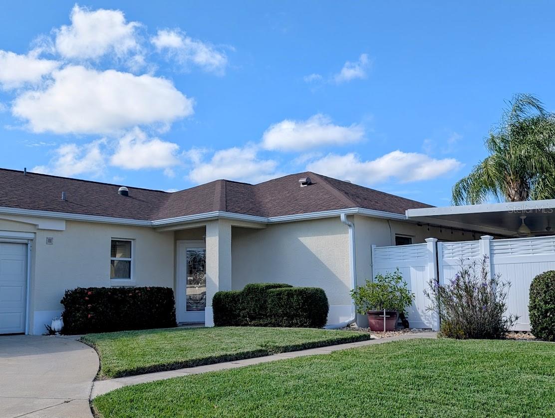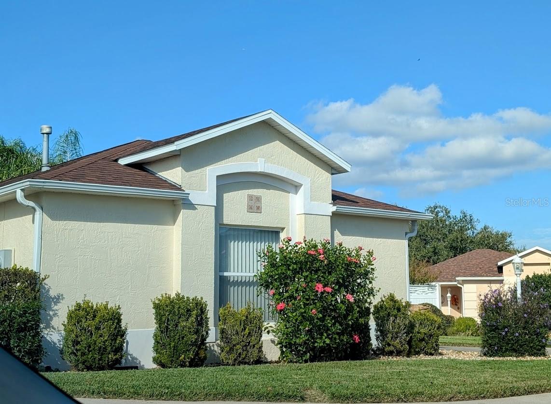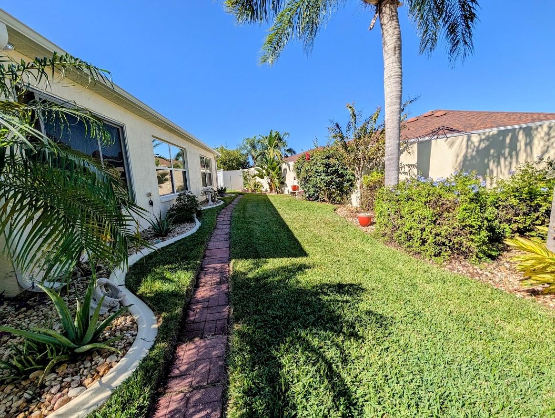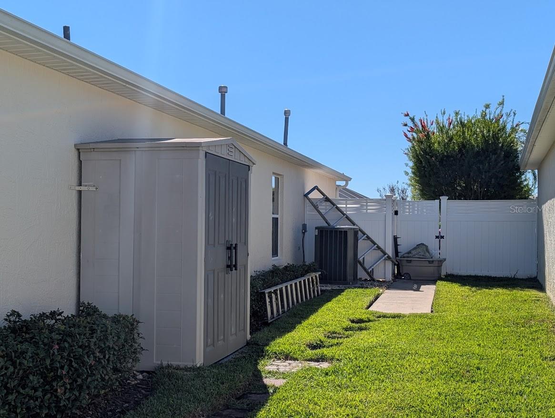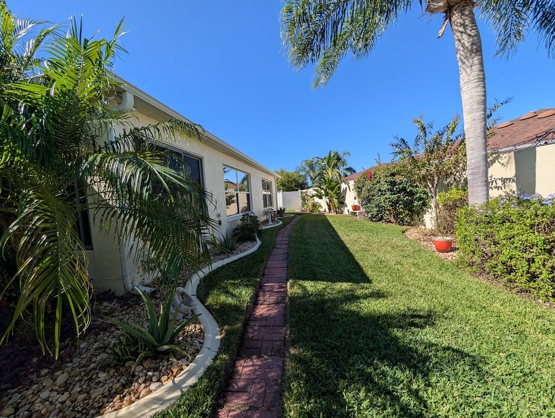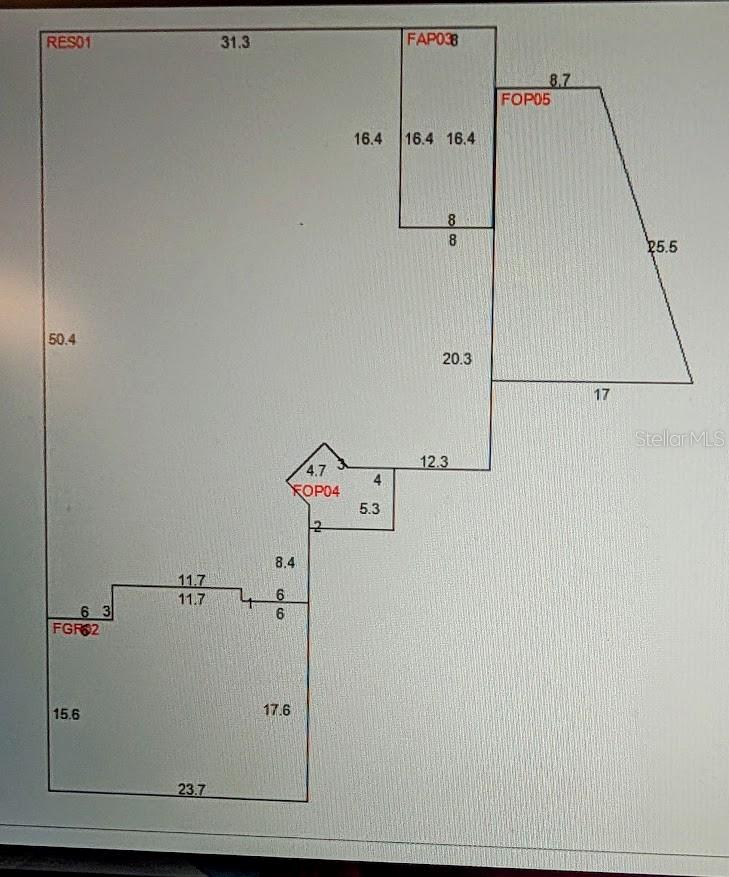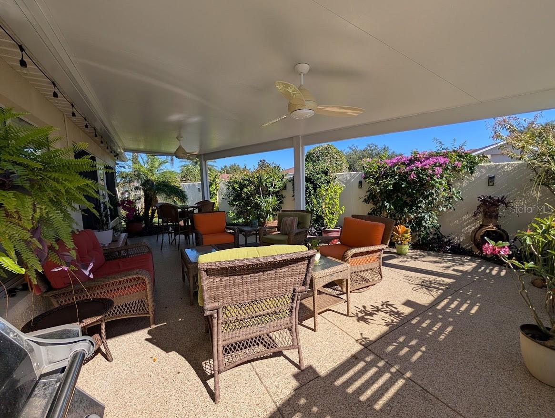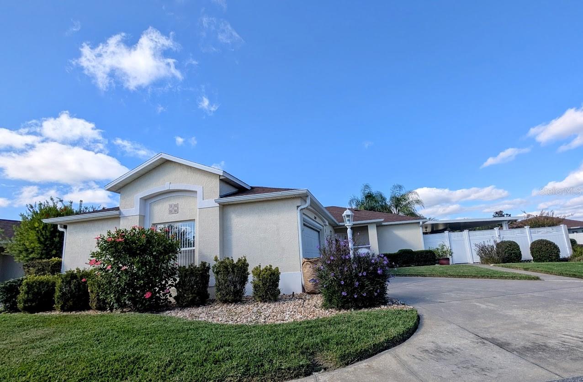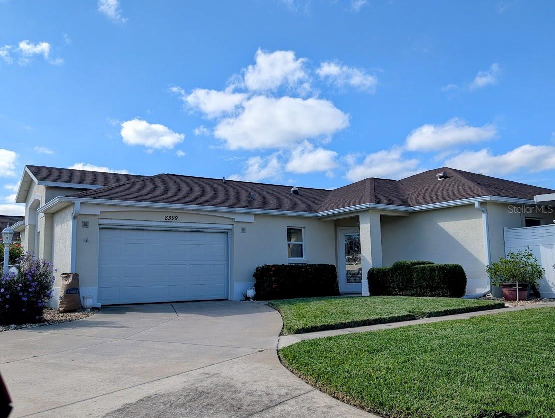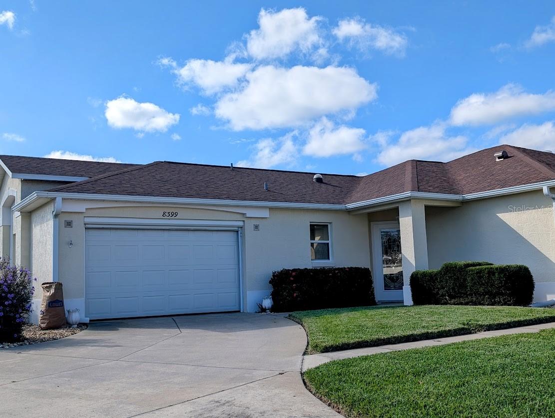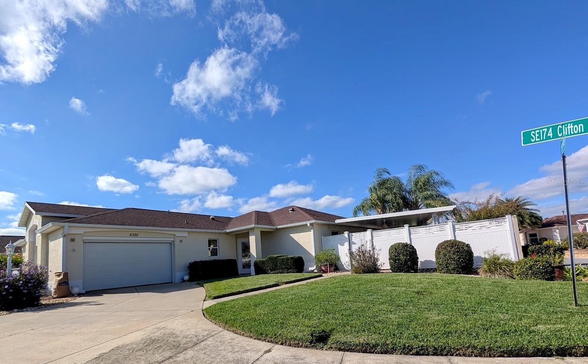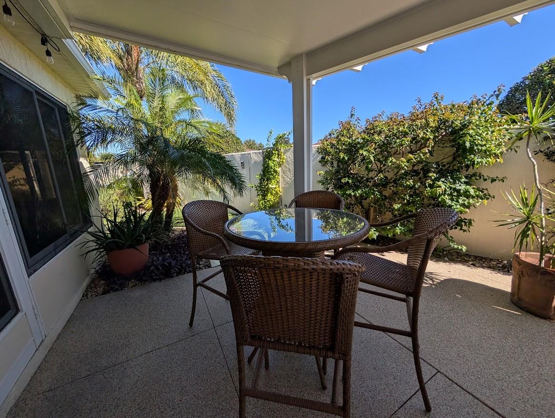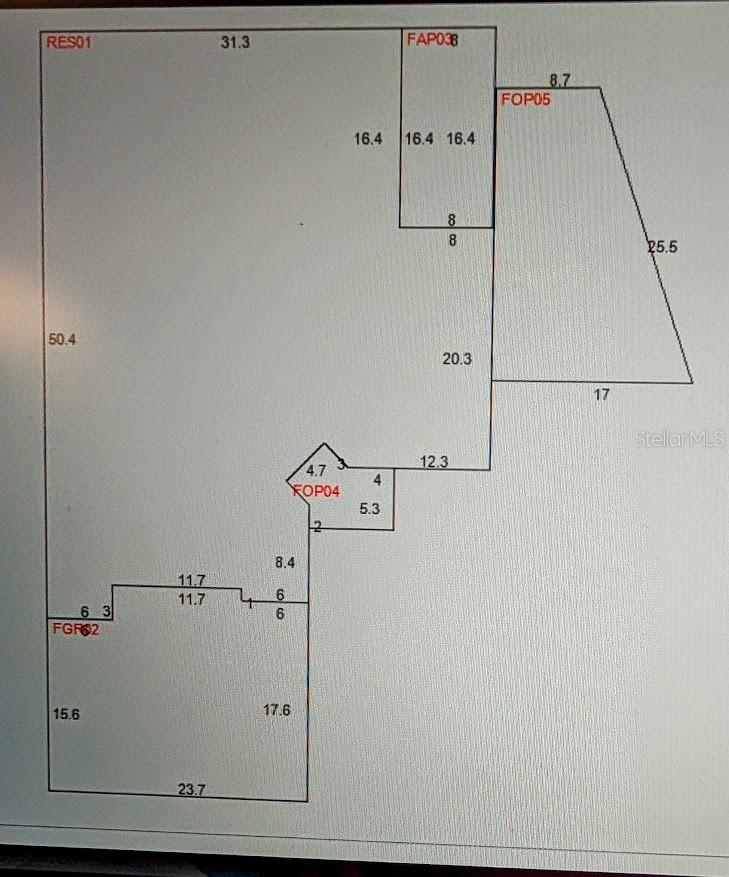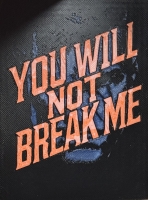PRICED AT ONLY: $399,000
Address: 8399 174th Clifton Place, THE VILLAGES, FL 32162
Description
BOND PAID! This is truly an Ultimate Stoneybrook Courtyard Villa! 1580 heated sq ft of living!! Natural gas hot water heater, HVAC and stove. New garbage disposal and a built in trash compactor. New appliances in 2021 dishwasher, microwave, stove and frig. On a corner lot and landscaped to the hilt! A New 'hard topped' Pergola was added to the side yard patio and also has an insulated patio cover. The side patio has 'shark coating sealer' on the concrete, and it also includes 2 outdoor ceiling fans and ample outside outlets. There are 2 sides of glassed windows in 4 season Sunroom which looks out to the beauty of the groomed and plushly landscaped privacy fenced yard. The Florida room has ducted heat and air. Natural gas hook up for a grill at the entertaning side of the patio. The lot is fully fenced on all sides and comes with a garden shed (glass decorative pots and yard ornaments of potted plantings do not stay with the Villa) The bird bath and concrete bench do stay with the landscaped yard. The interior design is a rare one with a breakfast nook off the Kitchen plus a more formal dining area off the living room. The kitchen is delightfully decorated and includes new granite counter tops as does both bathrooms. There are sliding glassed doors to the Florida room. The living area (includes living room furniture except for the lamps and mirror and personal items) has views to the covered patio with pergola, and the back yard that's delightfully colorful with professional landscaping. Inside, the split bedroom arrangement includes a 3rd bedroom set up as an office, the 2nd bedroom is big and roomy and will delight any guest. The primary bedroom has huge walk in closets and trayed ceiling. Both bathrooms have ceramic tile floors. The ensuite bath includes a Roman shower and water closet plus dual sinks. The garage, with 2 foot expansion, includes a washer dryer (included in the package sale) area with utility sink, and pull down stairs for some attic storage. Plenty of natural light from the oversized window in the garage too. This consideration will be worth your while! Professional photos coming soon.
Property Location and Similar Properties
Payment Calculator
- Principal & Interest -
- Property Tax $
- Home Insurance $
- HOA Fees $
- Monthly -
For a Fast & FREE Mortgage Pre-Approval Apply Now
Apply Now
 Apply Now
Apply Now- MLS#: OM712828 ( Residential )
- Street Address: 8399 174th Clifton Place
- Viewed: 1
- Price: $399,000
- Price sqft: $161
- Waterfront: No
- Year Built: 2002
- Bldg sqft: 2485
- Bedrooms: 3
- Total Baths: 2
- Full Baths: 2
- Garage / Parking Spaces: 2
- Days On Market: 1
- Additional Information
- Geolocation: 28.9687 / -82.0131
- County: SUMTER
- City: THE VILLAGES
- Zipcode: 32162
- Subdivision: The Villages
- Provided by: RE/MAX PREMIER REALTY LADY LK
- Contact: Donna Hines
- 352-753-2029

- DMCA Notice
Features
Building and Construction
- Covered Spaces: 0.00
- Exterior Features: Courtyard, Lighting, Rain Gutters, Storage
- Flooring: Ceramic Tile, Laminate, Tile
- Living Area: 1580.00
- Other Structures: Gazebo, Storage
- Roof: Shingle
Land Information
- Lot Features: Corner Lot
Garage and Parking
- Garage Spaces: 2.00
- Open Parking Spaces: 0.00
- Parking Features: Garage Door Opener, Golf Cart Parking
Eco-Communities
- Water Source: Public
Utilities
- Carport Spaces: 0.00
- Cooling: Central Air
- Heating: Central, Electric, Natural Gas
- Pets Allowed: Cats OK, Dogs OK
- Sewer: Public Sewer
- Utilities: Electricity Connected, Natural Gas Connected, Phone Available, Public, Sewer Connected, Sprinkler Recycled, Water Connected
Finance and Tax Information
- Home Owners Association Fee: 0.00
- Insurance Expense: 0.00
- Net Operating Income: 0.00
- Other Expense: 0.00
- Tax Year: 2024
Other Features
- Appliances: Cooktop, Dishwasher, Disposal, Dryer, Exhaust Fan, Gas Water Heater, Ice Maker, Microwave, Range, Refrigerator, Washer
- Country: US
- Interior Features: Attic Ventilator, Ceiling Fans(s), Eat-in Kitchen, Living Room/Dining Room Combo, Primary Bedroom Main Floor, Solid Surface Counters, Split Bedroom, Thermostat, Walk-In Closet(s), Window Treatments
- Legal Description: SEC 33 TWP 17 RGE 23 PLAT BOOK 006 PAGE 057 VILLAGES OF MARION - GREENBRIAR VILLAS LOT 87
- Levels: One
- Area Major: 32162 - Lady Lake/The Villages
- Occupant Type: Owner
- Parcel Number: 6706-087-000
- Possession: Close Of Escrow
- Style: Courtyard
- Zoning Code: PUD
Nearby Subdivisions
Buttonwood
Clayton Villas
Lime Grove Villas
Marion Sunnyside Villas
Marion Un #65 Vlgs
Marion Un 65 Vlgs
Marion Vlgs Un 52
Marion Vlgs Un 63
Not On List
Out Of County
St James
Sumter
Sumter Villages
The Village Of Woodbury
The Villages
The Villages Of Marion
The Villages Of Sumter
The Villages Of Sumter Villag
The Villages Of Sumter - Villa
The Villages Of Sumter Arlingt
Village Sumter
Villages
Villages Of Bonniebrook
Villages Of Marion
Villages Of Marion Chatham
Villages Of Marion - Unit 45
Villages Of Marion --villas Of
Villages Of Marion Villas Of C
Villages Of Sumter
Villages Of Sumter Audrey Vill
Villages Of Sumter Broyhill Vi
Villages Of Sumter Cherry Hill
Villages Of Sumter Crestwood V
Villages Of Sumter Edgewater B
Villages Of Sumter Fairwinds V
Villages Of Sumter Hampton Vil
Villages Of Sumter Hickory Gro
Villages Of Sumter Hydrangea V
Villages Of Sumter Mangrove Vi
Villages Of Sumter Margaux Vil
Villages Of Sumter Mariel Vill
Villages Of Sumter Rainey Vill
Villages Of Sumter Richmond Vi
Villages Of Sumter Rosedale Vi
Villages Of Sumter Southern St
Villages Of Sumter Villa Berea
Villages Of Sumter Villa De Le
Villages Of Sumter Villa Del C
Villages Of Sumter Villa Escan
Villages Of Sumter Villa San L
Villages Of Sumter Villa St Si
Villages Of Sumter Villa Valdo
Villages Of Sumter Windermerev
Villages Sumter
Villages/marion 66
Villages/marion Un 49
Villages/marion Un 50
Villages/marion Un 62
Villages/marion Un 65
Villages/marion Villas/sherwoo
Villages/sumter
Villagesmarion 61
Villagesmarion 66
Villagesmarion Quail Rdg Vls
Villagesmarion Soulliere Vill
Villagesmarion Un 09
Villagesmarion Un 44
Villagesmarion Un 45
Villagesmarion Un 47
Villagesmarion Un 49
Villagesmarion Un 50
Villagesmarion Un 52
Villagesmarion Un 55
Villagesmarion Un 56
Villagesmarion Un 57
Villagesmarion Un 59
Villagesmarion Un 61
Villagesmarion Un 62
Villagesmarion Un 63
Villagesmarion Un 65
Villagesmarion Villasbromley
Villagesmarion Villassherwoo
Villagesmarion Waverly Villas
Villagessumter
Villagessumter Un 115
Villagessumter Un 89
Villas Of Alexandria
Contact Info
- The Real Estate Professional You Deserve
- Mobile: 904.248.9848
- phoenixwade@gmail.com
