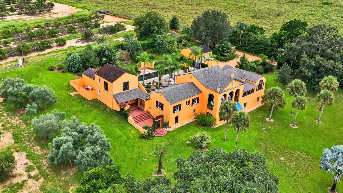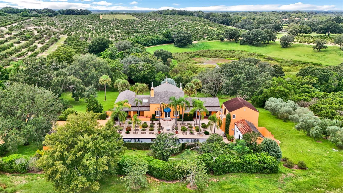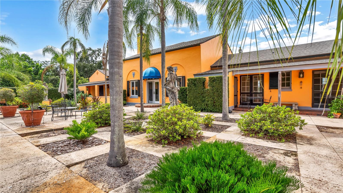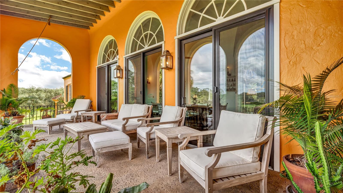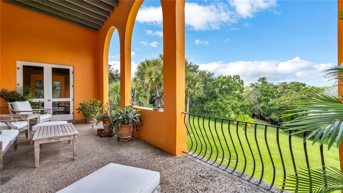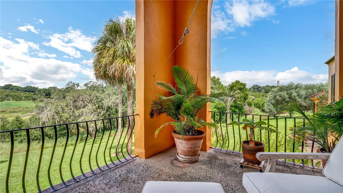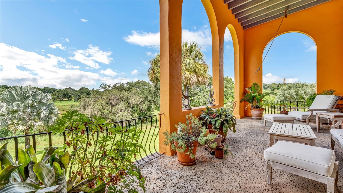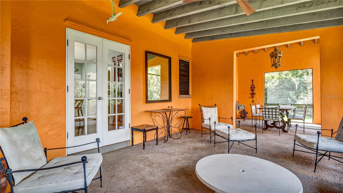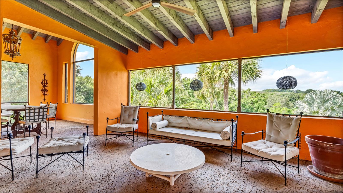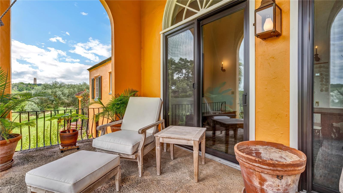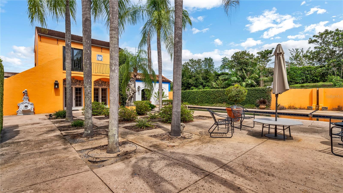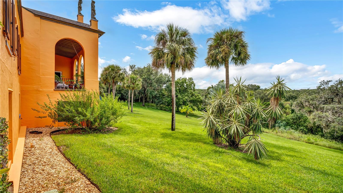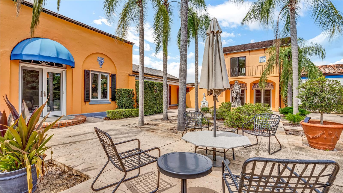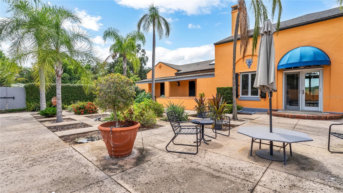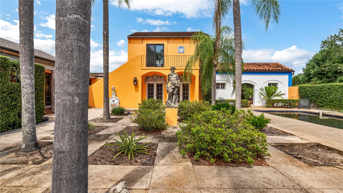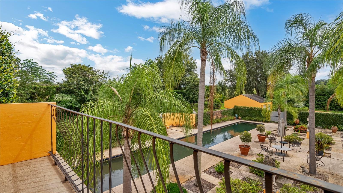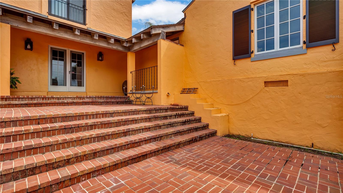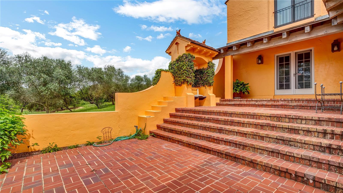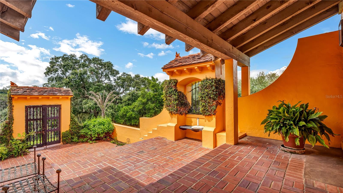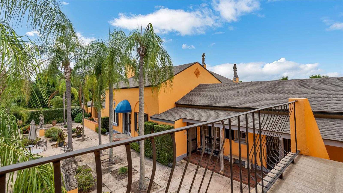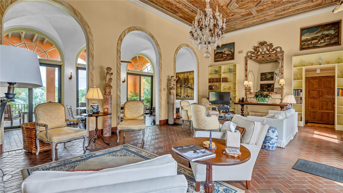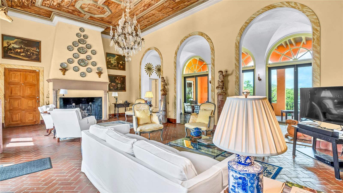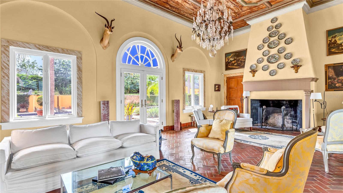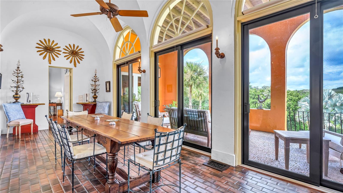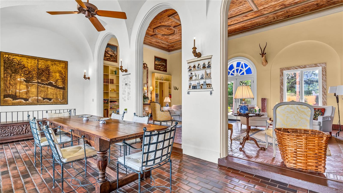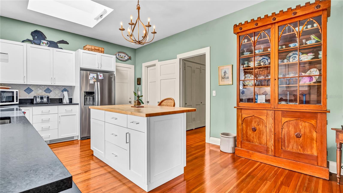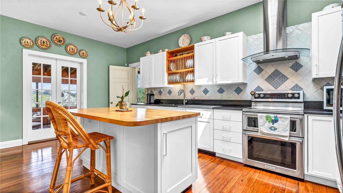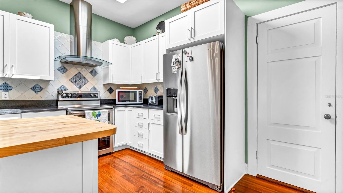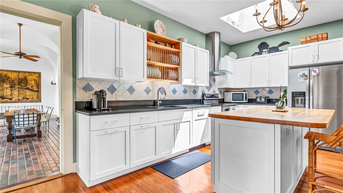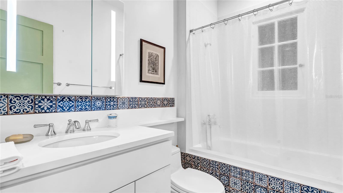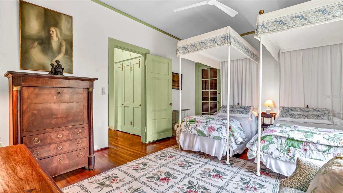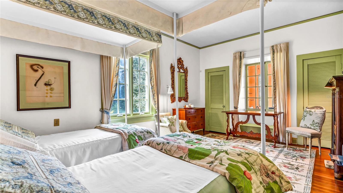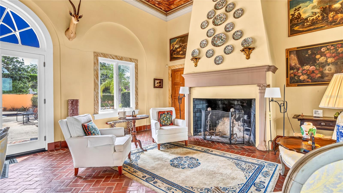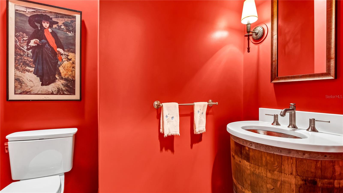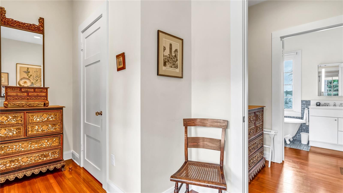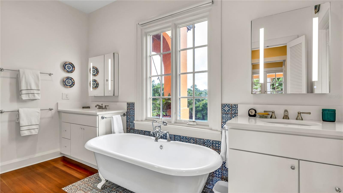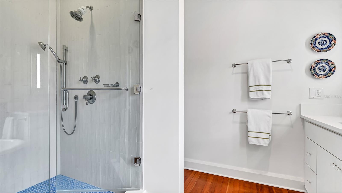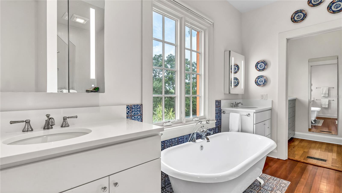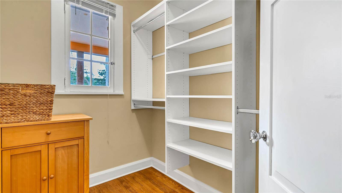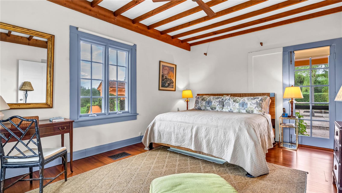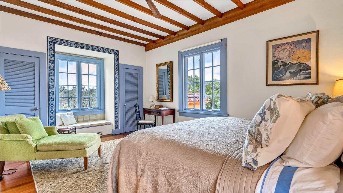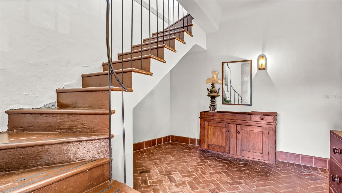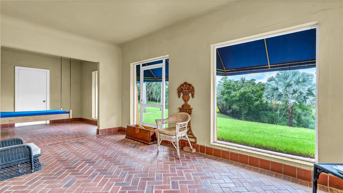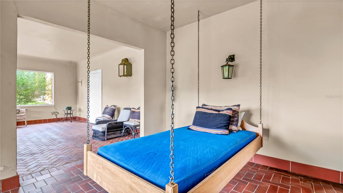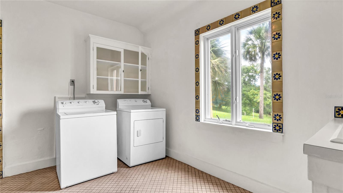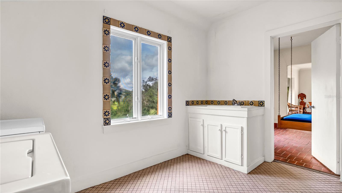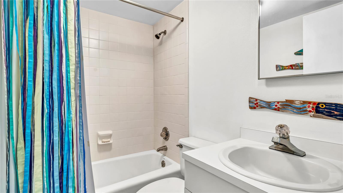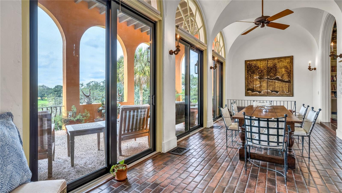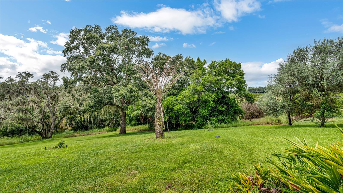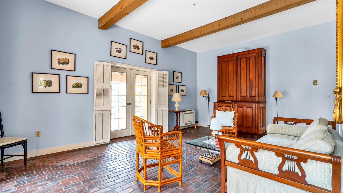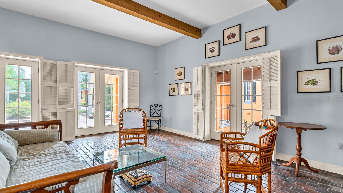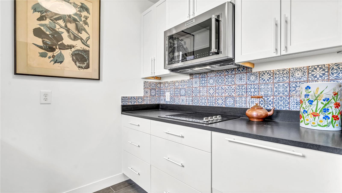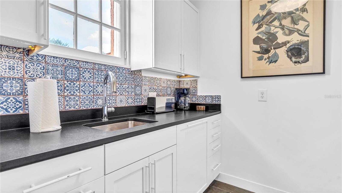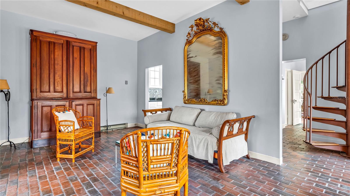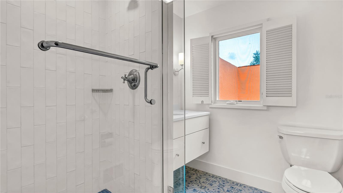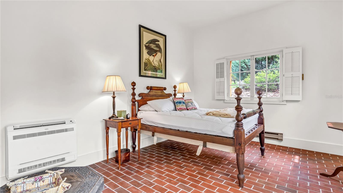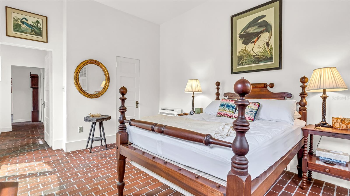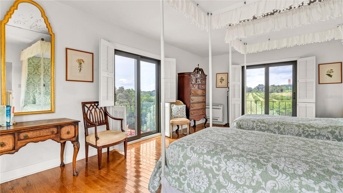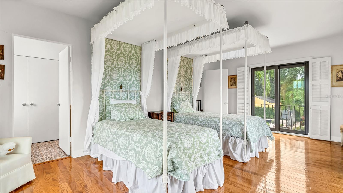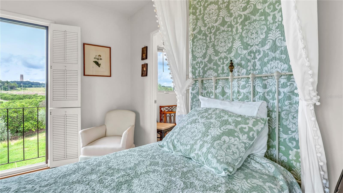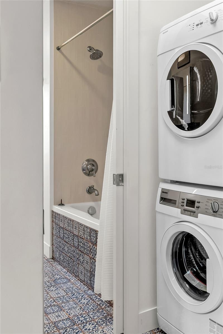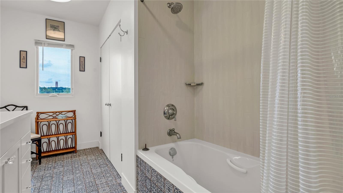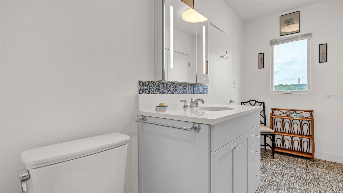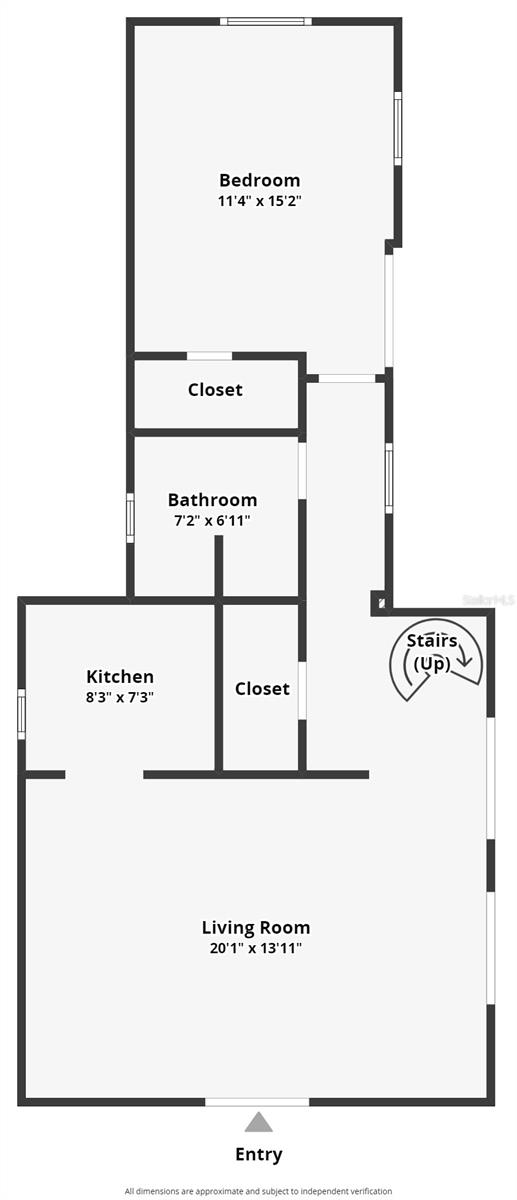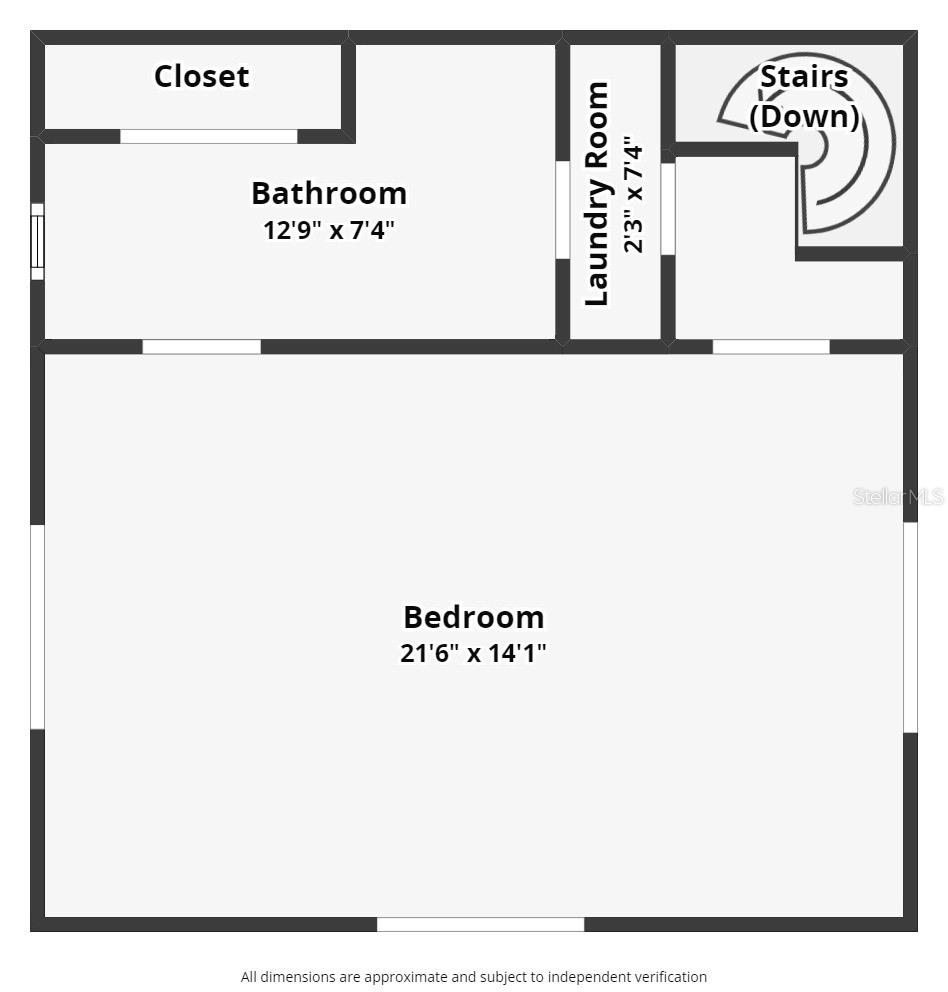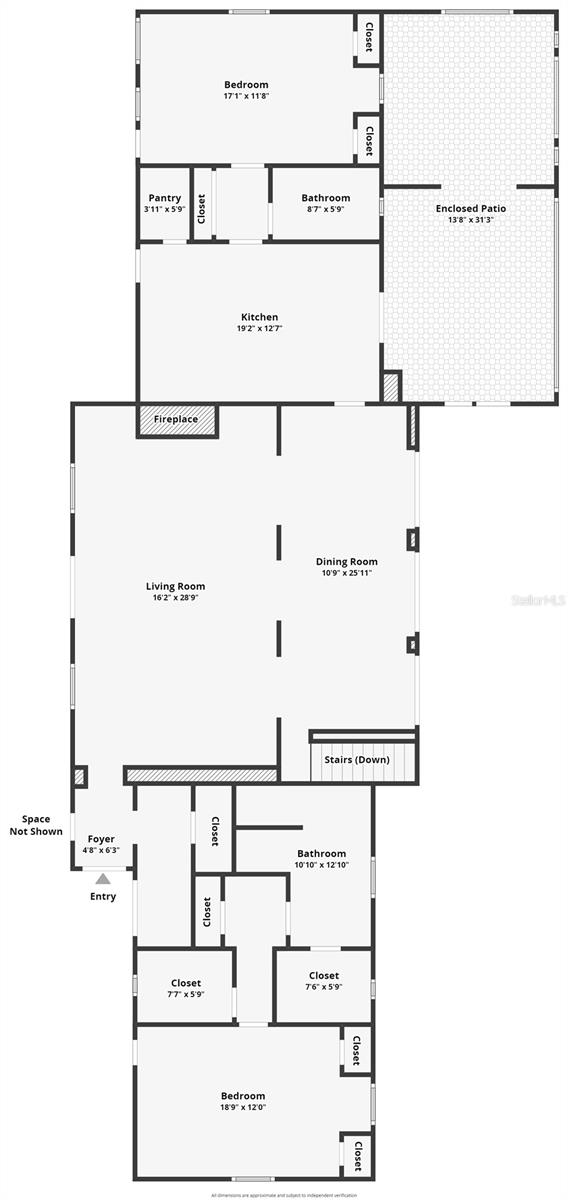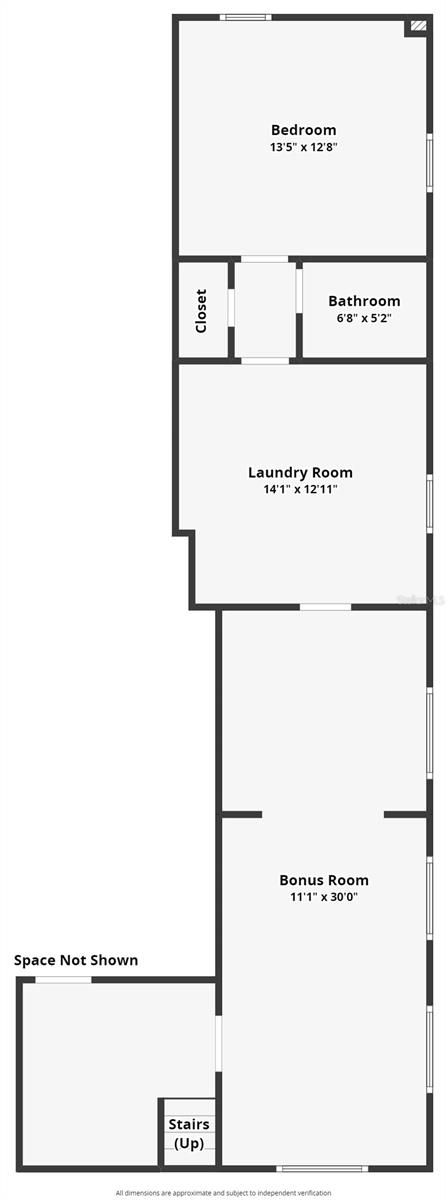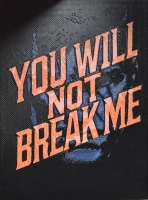PRICED AT ONLY: $1,695,000
Address: 2300 Scenic Highway 56, LAKE WALES, FL 33898
Description
Welcome to a beautifully preserved slice of history, nestled on 4.23 acres of lush, private grounds. This enchanting 1920s home was thoughtfully reimagined in the 80s as a countryside Palladian villa by I W Colburn, an award winning architect who has left his imprint on a number of homes in Mountain Lake. Enjoy sweeping Bok Tower views from the arched sunset porch or bask in an 80' lap pool in an idyllic walled courtyard as you escape from the hustle and bustle of daily life. The spacious, interior entertaining space boasts a gorgeous, 14' high pecky cypress ceiling and a succession of vaulted and arched spaces flowing from inside to outside. The kitchen and all bathrooms were recently renovated to todays modern standards and an enclosed screened porch provides additional entertaining and dining space adjacent to the kitchen. A private master wing offers his and her dressing rooms and a fully appointed bathroom with a classic clawfoot soaking tub positioned to take full advantage of the sunset. Step outside and immerse yourself in the beauty of the grounds as you lounge in a landscaped courtyard, float in the pool or wander through your very own orange grove, where you can enjoy the fresh, fragrant citrus blossoms and their irresistible fragrance. The property includes a detached two story guest house with a full kitchen and 2 bedrooms and ensuite baths, making it ideal for hosting visitors or serving as a private retreat. From the guest houses 2nd story bedroom, 270 degree views of pastoral landscapes, soaring rooftop statues and the distant Bok Tower will greet your guest each morning along with the sunrise and transport them to another land. Additionally, the property features a detached 2 car garage.
This property is more than just a homeits a sanctuary that offers a rare combination of historical charm, modern convenience, and unparalleled privacy. Dont miss the opportunity to make this extraordinary estate your own. Schedule a visit today and experience the allure of this unique home.
Property Location and Similar Properties
Payment Calculator
- Principal & Interest -
- Property Tax $
- Home Insurance $
- HOA Fees $
- Monthly -
For a Fast & FREE Mortgage Pre-Approval Apply Now
Apply Now
 Apply Now
Apply Now- MLS#: P4934086 ( Residential )
- Street Address: 2300 Scenic Highway 56
- Viewed: 122
- Price: $1,695,000
- Price sqft: $276
- Waterfront: No
- Year Built: 1920
- Bldg sqft: 6143
- Bedrooms: 5
- Total Baths: 6
- Full Baths: 5
- 1/2 Baths: 1
- Garage / Parking Spaces: 2
- Days On Market: 179
- Acreage: 4.23 acres
- Additional Information
- Geolocation: 27.9232 / -81.58
- County: POLK
- City: LAKE WALES
- Zipcode: 33898
- Subdivision: Mountain Lake
- Provided by: MOUNTAIN LAKE CORPORATION
- Contact: Rhonda Heath
- 863-676-5900

- DMCA Notice
Features
Building and Construction
- Basement: Crawl Space, Finished, Partial
- Covered Spaces: 0.00
- Exterior Features: Awning(s), Courtyard, French Doors, Garden
- Flooring: Brick, Wood
- Living Area: 4403.00
- Other Structures: Guest House
- Roof: Shingle, Tile
Garage and Parking
- Garage Spaces: 2.00
- Open Parking Spaces: 0.00
Eco-Communities
- Pool Features: Indoor, Lap
- Water Source: Private
Utilities
- Carport Spaces: 0.00
- Cooling: Central Air
- Heating: Central
- Pets Allowed: Yes
- Sewer: Septic Tank
- Utilities: Cable Connected, Electricity Connected, Water Connected
Finance and Tax Information
- Home Owners Association Fee: 0.00
- Insurance Expense: 0.00
- Net Operating Income: 0.00
- Other Expense: 0.00
- Tax Year: 2024
Other Features
- Appliances: Microwave, Range, Refrigerator
- Country: US
- Interior Features: Crown Molding, High Ceilings, Primary Bedroom Main Floor, Solid Surface Counters, Split Bedroom, Walk-In Closet(s)
- Legal Description: MOUNTAIN LAKE UNRECORDED PLAT SEC 35 BLK 16 LOTS 6 7
- Levels: Multi/Split
- Area Major: 33898 - Lake Wales
- Occupant Type: Owner
- Parcel Number: 27-29-22-866300-016060
- Unit Number: 56
- View: Trees/Woods, Water
- Views: 122
- Zoning Code: RC
Nearby Subdivisions
Brookshire
Cherry Pocket
Country Club Village Ph 02
Country Club Village Ph 03
Country Oaks Estates
Goldenbough T A Yarnell
Golf View Park
Golf View Park Resub
Hendry G W
Highland Park Manor Plat 4
Howey W J Land Starr Lake
Kelly Sub
Lake & Hills Country Estates
Lake Pierce Heights
Lake Pierce Ranchettes Fifth A
Lake Pierce Ranchettes Third A
Lake Walk In Water Heights
Lakeshore Club
Landings At Lake Easy
Lk Pierce Retreats
Mammonth Grove
Mammoth Grove
Mason Villa
Mountain Lake
Not In A Subdivision
Oakwood Golf Club Ph 02
Orange Park
Palm Acres
Palm Acres Sub
Platlk Pierce Retreats Pcls 2
Pleasant Acres
Pleasant Acres Un 1
Pleasant Acres Un 4
Revised Hesperides Sub
River Ranch Shores
Rolling Hills
Saddlebag Lake
South Starr Hills
Sunset Pointe Ph 02
Tiger Creek
Tiger Creek Forest Add
Tiger Creek Sub
Tiger Crk Sub
Tiotie Beach Estates
Twin Fountains Inc A Condo Mhp
Walden Waters Sub
Walk In The Water Lake Estates
Walk In Water Lake Estates Ph
Walk In Water Lake Ests Ph 3
West Indian Lake Heights Sub
Contact Info
- The Real Estate Professional You Deserve
- Mobile: 904.248.9848
- phoenixwade@gmail.com
