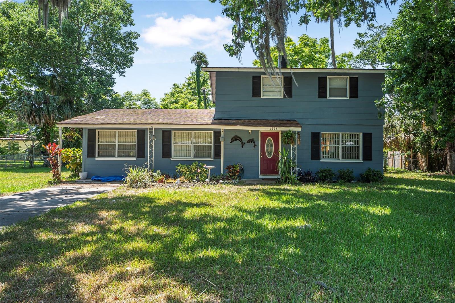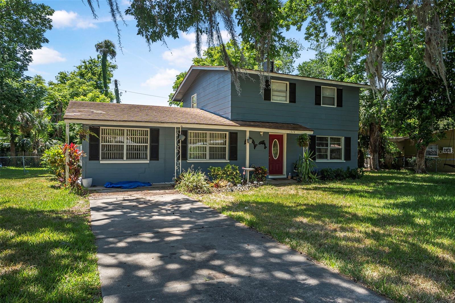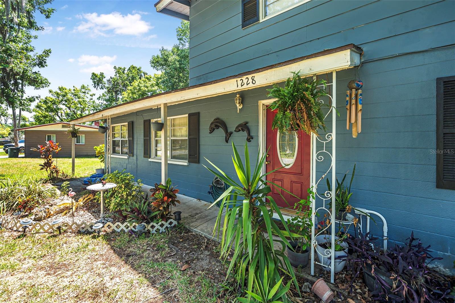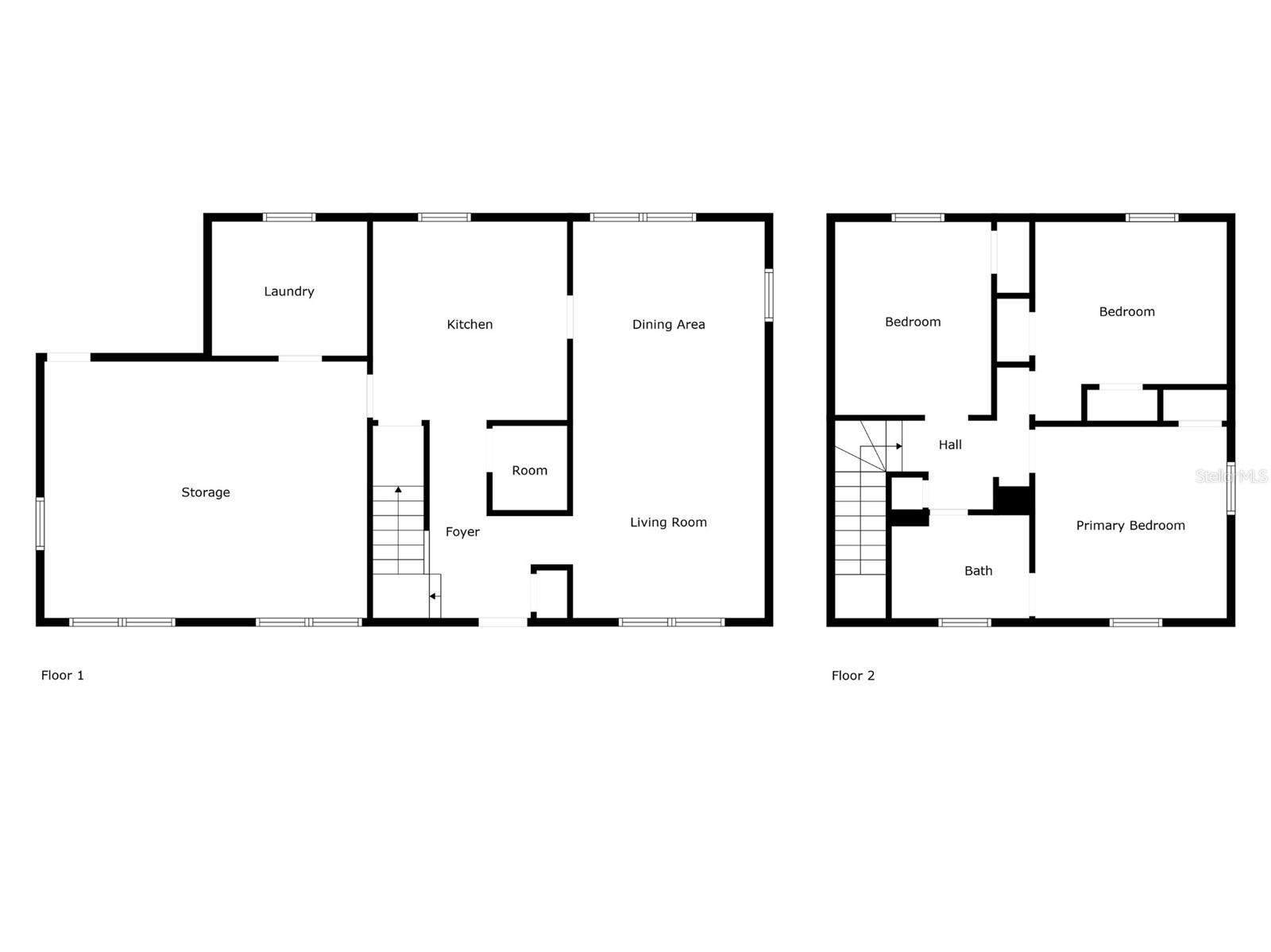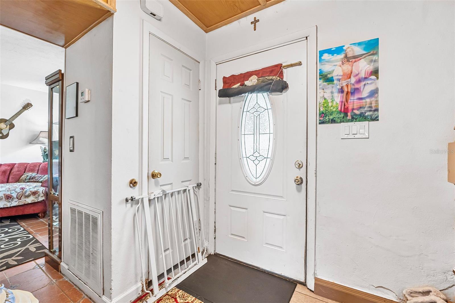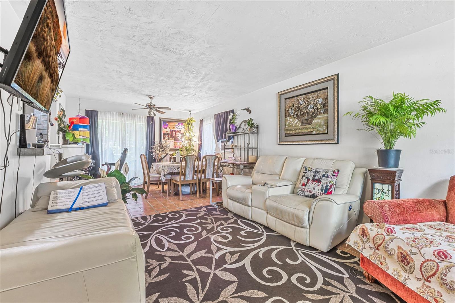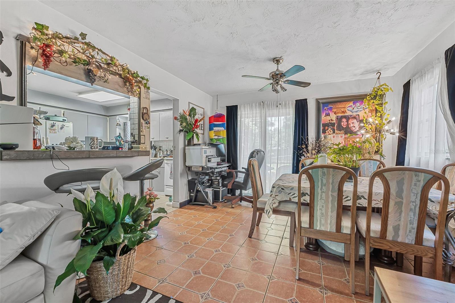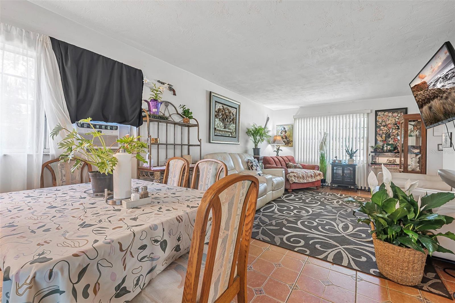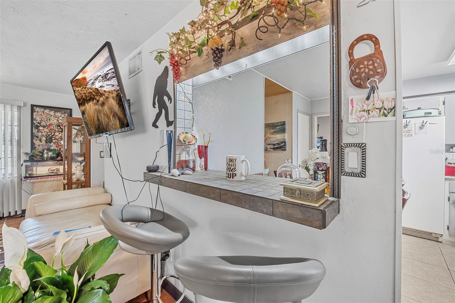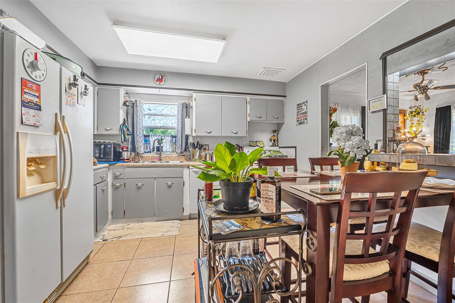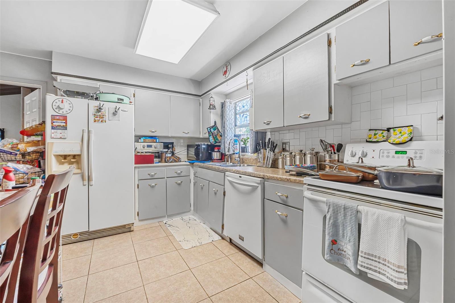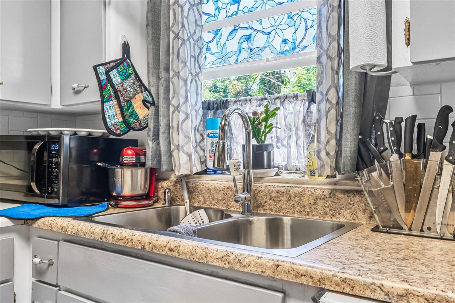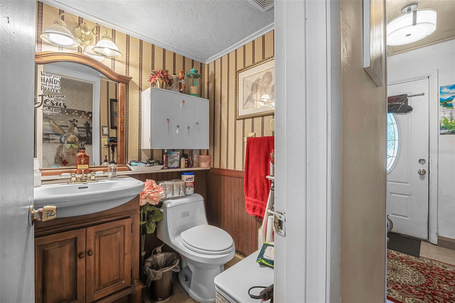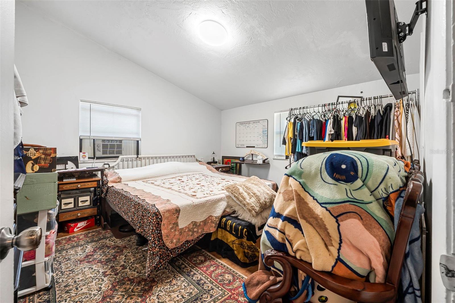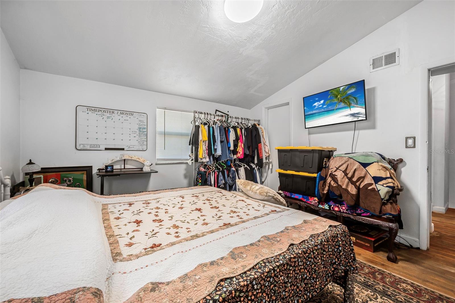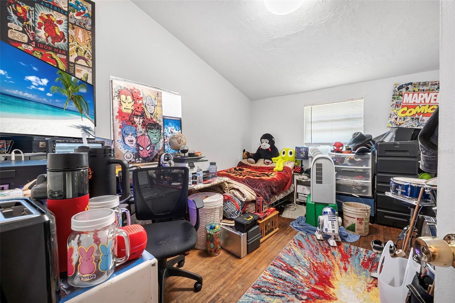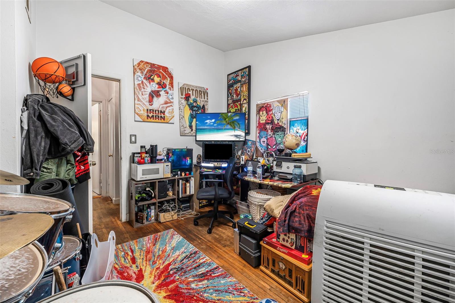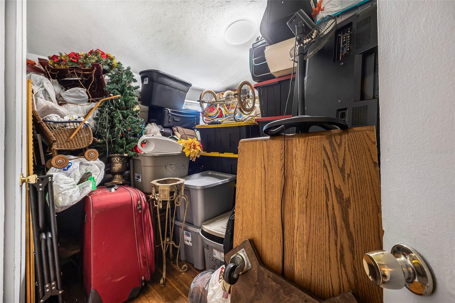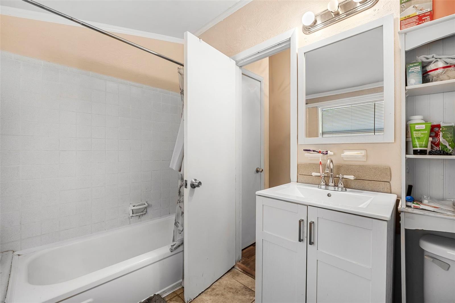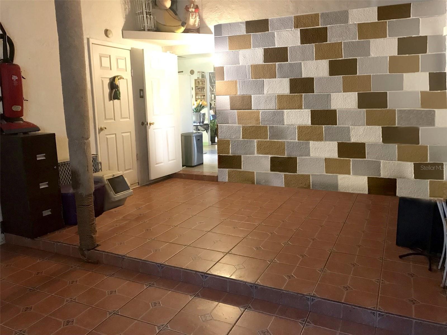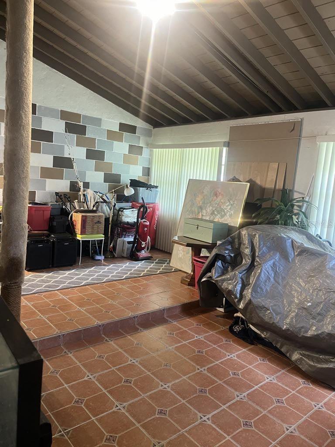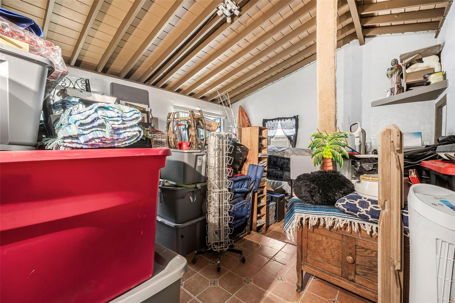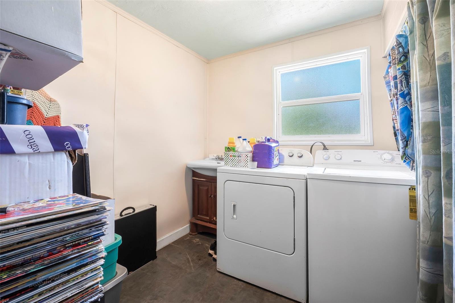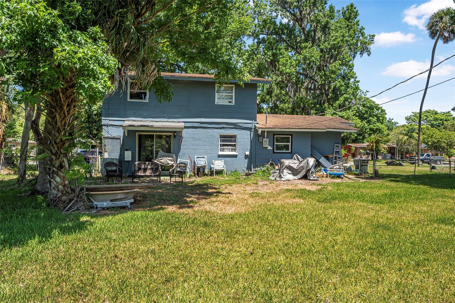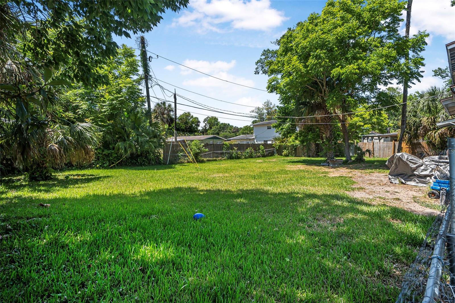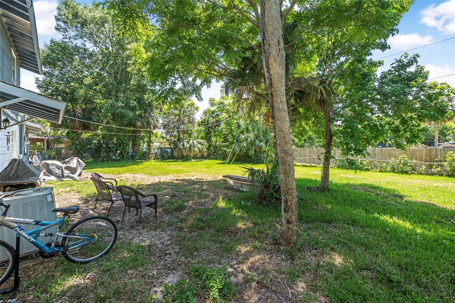PRICED AT ONLY: $285,000
Address: 1228 Oakwood Avenue, DAYTONA BEACH, FL 32114
Description
Charming Family Home in the Heart of Daytona Beach! This is a two story home tucked away on over a quarter acre lot. This spacious property offers comfort, character, and room to grow, all just minutes from everything the Daytona Beach area has to offer, and is conveniently located close to I 4. The seller will provide both a brand new roof and HVAC system before closing, giving you peace of mind and long term value. Step inside and discover an inviting open concept living and dining area, adorned with elegant Marbella tile flooring that flows seamlessly into the expansive bonus roomperfect as a second living space, office, or even an extra bedroom. It has beautiful, original hardwood floors upstairs & new baseboards, new lighting & tiled throughout the bottom.
The large eat in kitchen is a standout feature, boasting new tile flooring, extra cabinetry, a new sink and faucet, and all appliances includedeven the dishwasher! A breakfast bar with updated lighting provides the perfect spot for casual meals or morning coffee.
Upstairs, you'll find three comfortable bedrooms, all featuring hardwood floors have been redone and fresh baseboards, along with a fully renovated bathroom newly tiled and outfitted with modern cabinets, faucets, sinks, and a sleek shower.
One of the home's true highlights is the huge 4th bedroom/in law suite on the main level. With its own private entrance, vaulted ceilings, and stylish tile flooring, this space offers incredible flexibility for multigenerational living, guests, or a home office setup.
Additional perks include:
Very large bonus room that could serve as another bedroom, game room, or creative studio
Attached storage shed with a full size locking door
Separate laundry room equipped with a shower, sink, and cabinetry
Come see why this property could be the perfect fit for your familys next adventure!
Schedule your private showing todayhomes with this much to give dont stay on the market for long!
Property Location and Similar Properties
Payment Calculator
- Principal & Interest -
- Property Tax $
- Home Insurance $
- HOA Fees $
- Monthly -
For a Fast & FREE Mortgage Pre-Approval Apply Now
Apply Now
 Apply Now
Apply Now- MLS#: V4942359 ( Residential )
- Street Address: 1228 Oakwood Avenue
- Viewed: 45
- Price: $285,000
- Price sqft: $152
- Waterfront: No
- Year Built: 1967
- Bldg sqft: 1878
- Bedrooms: 4
- Total Baths: 2
- Full Baths: 2
- Days On Market: 99
- Additional Information
- Geolocation: 29.1816 / -81.0324
- County: VOLUSIA
- City: DAYTONA BEACH
- Zipcode: 32114
- Subdivision: Ridgecrest
- Elementary School: Turie T. Small Elem
- Middle School: Campbell Middle
- High School: Mainland High School
- Provided by: KELLER WILLIAMS RLTY FL. PARTN
- Contact: Brannon Owens
- 386-944-2800

- DMCA Notice
Features
Building and Construction
- Covered Spaces: 0.00
- Exterior Features: Other
- Flooring: Terrazzo, Tile
- Living Area: 1763.00
- Roof: Shingle
School Information
- High School: Mainland High School
- Middle School: Campbell Middle
- School Elementary: Turie T. Small Elem
Garage and Parking
- Garage Spaces: 0.00
- Open Parking Spaces: 0.00
Eco-Communities
- Water Source: Public
Utilities
- Carport Spaces: 0.00
- Cooling: Central Air
- Heating: Electric
- Pets Allowed: Yes
- Sewer: Public Sewer
- Utilities: Electricity Connected, Sewer Connected, Water Connected
Finance and Tax Information
- Home Owners Association Fee: 0.00
- Insurance Expense: 0.00
- Net Operating Income: 0.00
- Other Expense: 0.00
- Tax Year: 2024
Other Features
- Appliances: Dishwasher, Range, Refrigerator
- Country: US
- Interior Features: Ceiling Fans(s)
- Legal Description: LOT 20 BLK 10 RIDGECREST SUB UNIT 1 MB 25 PG 37 PER OR 3970 PG 2399 PER OR 5448 PG 1813 PER OR 5958 PG 0814-0815
- Levels: Two
- Area Major: 32114 - Daytona Beach
- Occupant Type: Owner
- Parcel Number: 53-40-11-10-02-0000
- Possession: Close Of Escrow
- Views: 45
- Zoning Code: 02R1B
Nearby Subdivisions
.
3511 South Peninsula Drive Por
Alcott
Bethune Grant
Bungalow Court
Cannons
Cannons Blk 17 Kingston
Cedar Point
Colemans
Colemans Daytona
Daytona
Daytona Gardens
Daytona Gardens 06
Daytona Highlands
Fairway
Fairway Estates
Fairway Unit 01
Fairway Unit 06
Fairway Unit 2
Fairwinds Est
Gardner Webber Kingston
Higbee
Highland Park
Highlands Terrace
Hillcrest
Hillcrest Homesites
Hillside
Hodgmans Daytona
Holloway Place
Indigo
Kingston
Kottle
Kottle Unit 03
Live Oak, A Condo
Ludwig
Magnolia Terrace
Mainland U R
Mason Heights
Mason Hills
Not In Subdivision
Not On The List
Oak Park
Orange Island
Osceola
Other
Perry
Pine Crest
Reeves O L
Ridgecrest
Ridgewood Heights
Roosevelt Park
Rosella Park
Rowladers
Rue Williams
Ruhwadel In Kingston
Schantz
Stillman
Sunnyland Park
Thompsons Blk 12 Hodgmans
Toronto Park
Tucker
Tucker Blk 17 Kingston
Tucker No 2 Blk 14 Kingston
Tuscawilla Highlands
Tuscawilla Hlnd
Virginia Park
Walker Terrace
Warners
Watson Park
Wells Jones Sub In Block 71
William Square
Wood Stiles
Wood & Stiles
Contact Info
- The Real Estate Professional You Deserve
- Mobile: 904.248.9848
- phoenixwade@gmail.com
