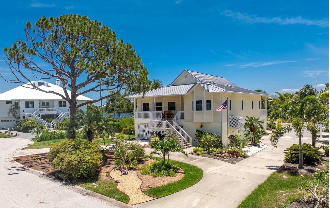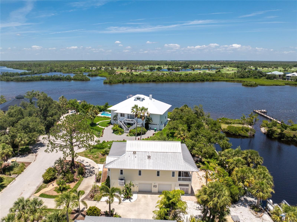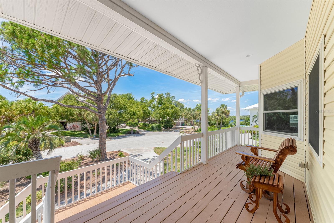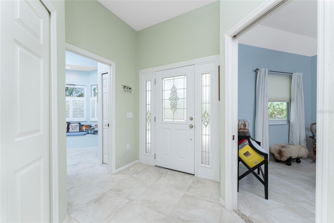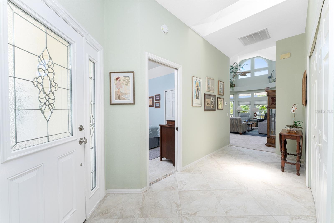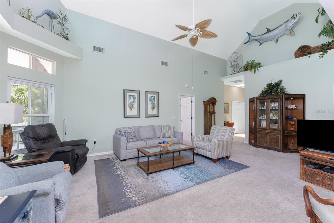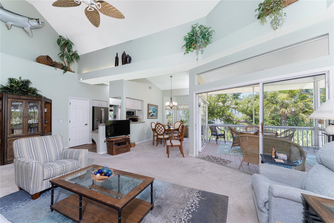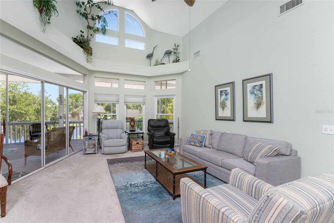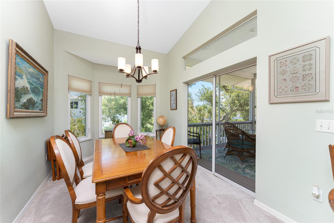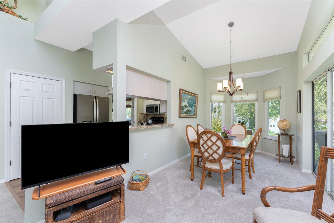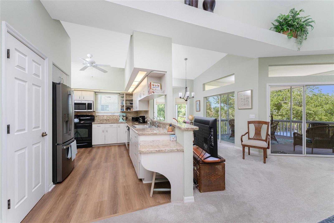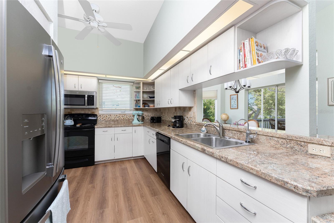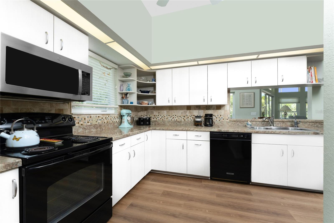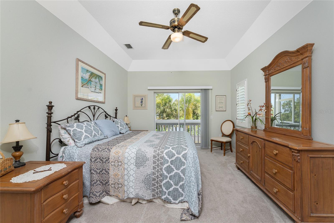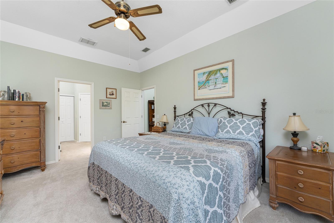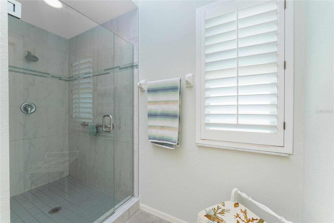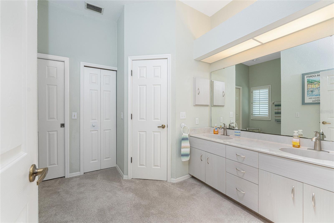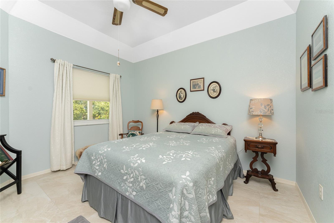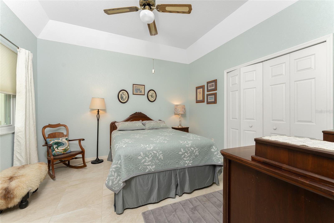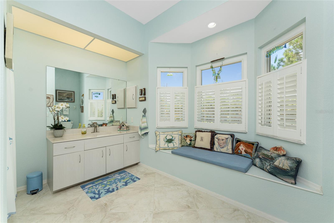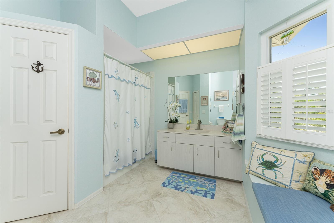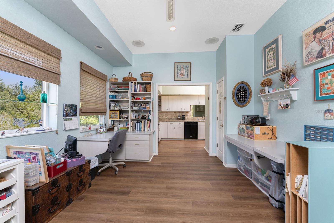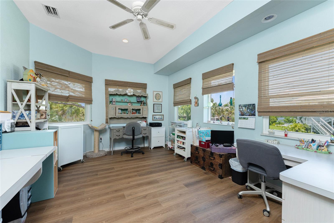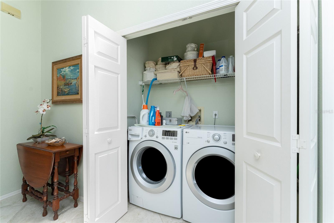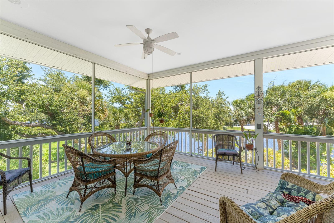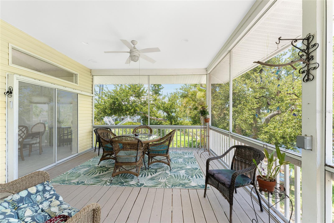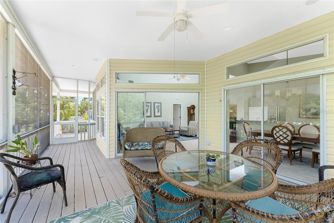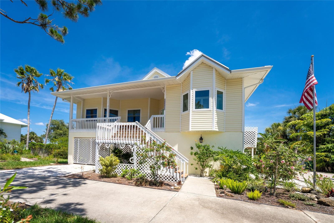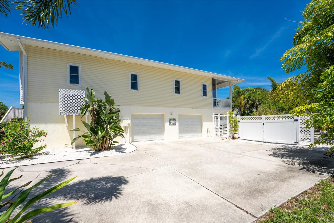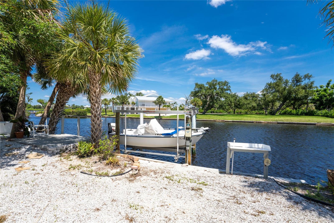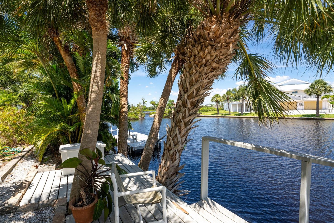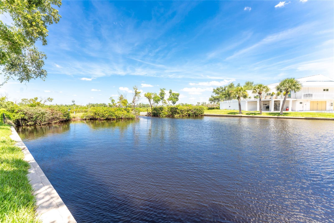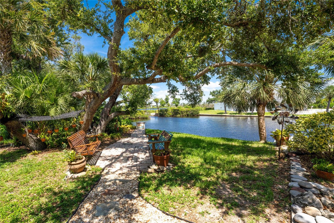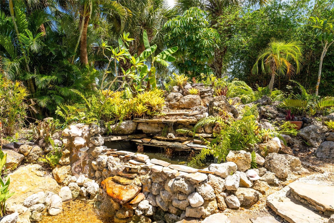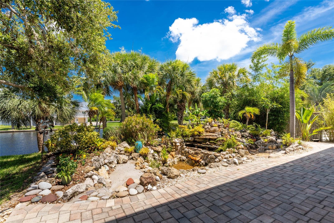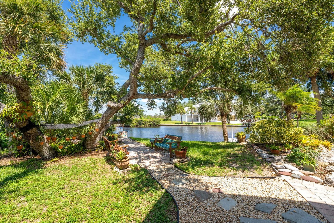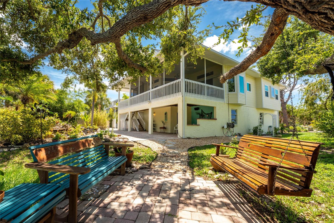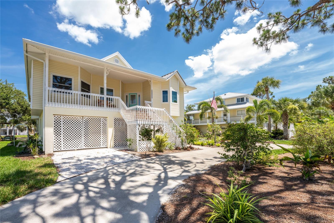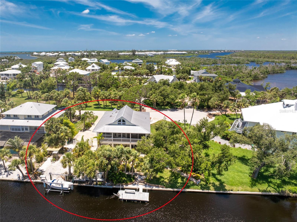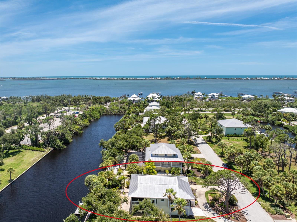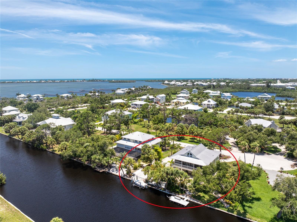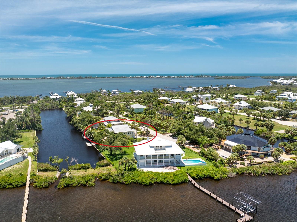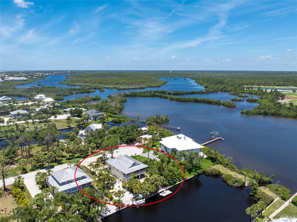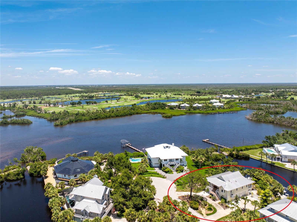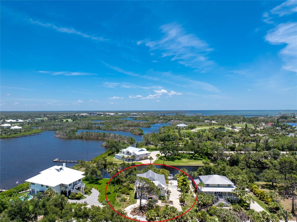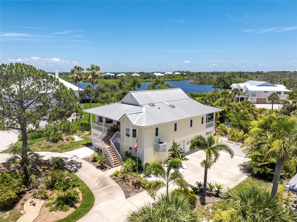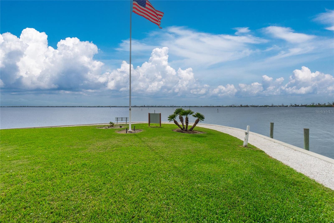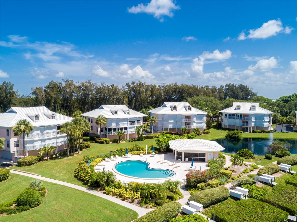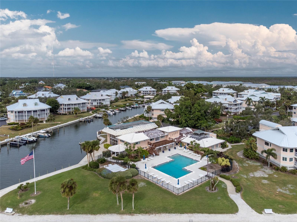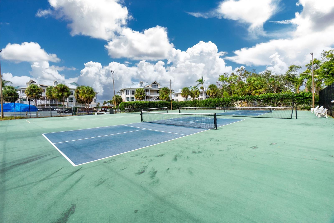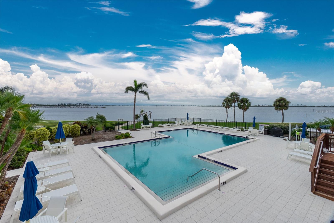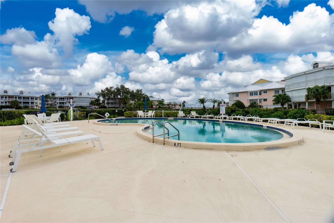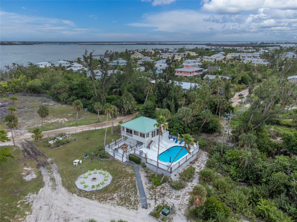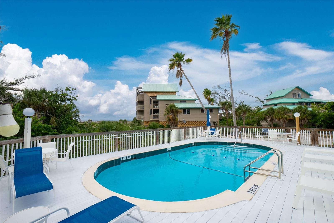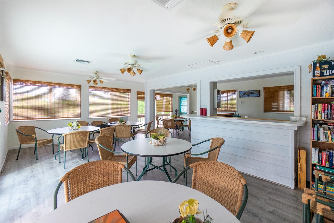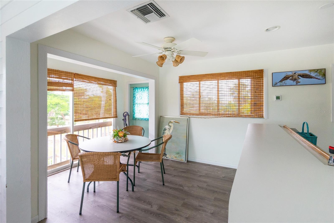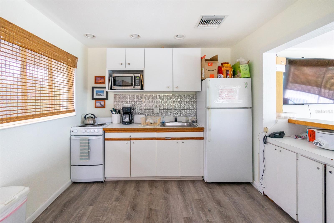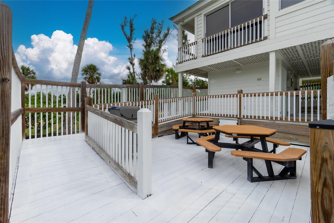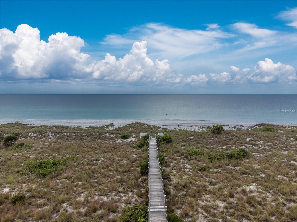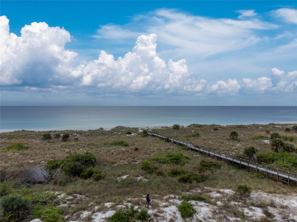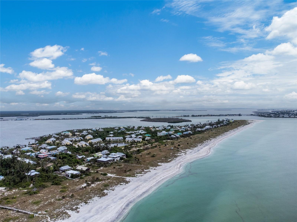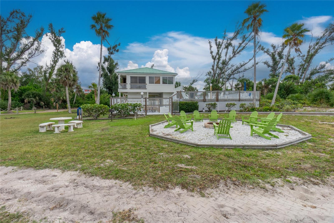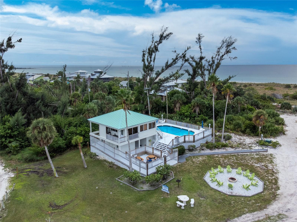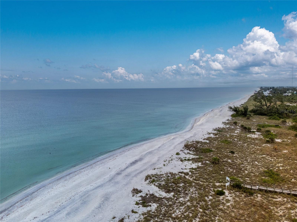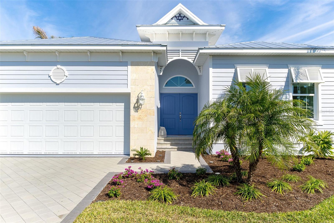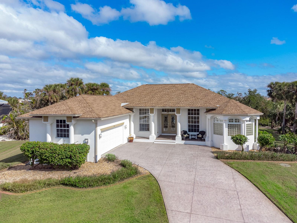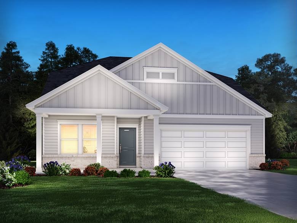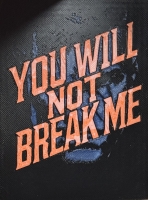PRICED AT ONLY: $649,900
Address: 13074 Via Flavia, PLACIDA, FL 33946
Description
What a rare opportunity to own this tropical beauty in Placida, Florida. This custom built house is just the perfect size! The leaded glass front door leads into the tiled front foyer and then onward to the heart of the home. The Living Room is accentuated by the soaring vaulted ceiling, providing a true feeling of spaciousness. The dining area is adjacent and with all of the windows and sliding glass doors in these two rooms, the view can't be beat! The kitchen has wood laminate flooring, ceiling fan, plenty of cabinetry and a closet pantry. Appliances include: GE French door refrigerator, Kitchen Aide dishwasher, GE microwave and GE stove. Master bedroom has carpeted flooring, tray ceiling with a fan, large walk in closet and sliding glass doors to the lanai. Master bath has a double basin vanity, skylight, privacy commode and a shower with glass door. This unique floor plan has a guest bath conveniently located across the hall from Guest bedroom #2. This Guest bath has tiled flooring, combo tub/shower, vanity with cultured marble top and a linen closet. Guest Bedroom #2 has tiled flooring, tray ceiling with a ceiling fan and a wall closet. The laundry closet is just off the foyer also. Guest Bedroom #3 is off the kitchen and is perfect for craft/office space, having wood laminate flooring, ceiling fan, built in storage (which could be removed) and wall closet. The rear screened lanai is the perfect place for morning coffee and to watch the sun rise. There are steps down to the lower level, and your very own water feature enjoy sitting outside and listening to the soft soothing sound of the water trickling! There is a huge side entry garage and workshop area for a variety of uses, plus a front entry garage that is perfect for storing a boat! Windows are impact resistant, as well as the skylights. New soffit and vinyl siding, courtesy of Hurricane Ian. Concrete seawall and floating dock provide easy access to launch your kayak for a with easy access to the prettiest waterway around, Coral Creek. For larger boats, check out the private marina at Placida Harbor Club, just 1/2 mile down the street! This club has many amenities to go hand in hand with our beautiful sunsets! The private ferry motors 10 minutes to Little Gasparilla Island and the private beach where you'll find a clubhouse and pool along with seven miles of sandy beaches perfect for shelling! Back at the deep water harbor on the mainland, there are two more pools and a hot tub, plus a beautiful Old Florida Clubhouse, complete with fitness facilities, a catering kitchen, card room and pool table. *(currently being renovated) Beautifully landscaped grounds lead you to the tennis and pickle ball courts. This section is gated, with 67 deep water docks outfitted with power, water and storage, with direct access to the Intercoastal waterway available for an extra fee! This marina is getting a great makeover, and will be ready soon! Other activities abound from fitness classes like yoga and water aerobics to classes in cooking and flower arranging! Social time is important too, with potlucks, cocktail parties and holiday gatherings at the Clubhouse. Buy not just the house, but also a lifestyle!
Property Location and Similar Properties
Payment Calculator
- Principal & Interest -
- Property Tax $
- Home Insurance $
- HOA Fees $
- Monthly -
For a Fast & FREE Mortgage Pre-Approval Apply Now
Apply Now
 Apply Now
Apply Now- MLS#: D6137025 ( Residential )
- Street Address: 13074 Via Flavia
- Viewed: 59
- Price: $649,900
- Price sqft: $177
- Waterfront: Yes
- Wateraccess: Yes
- Waterfront Type: Canal - Saltwater
- Year Built: 1991
- Bldg sqft: 3670
- Bedrooms: 3
- Total Baths: 2
- Full Baths: 2
- Garage / Parking Spaces: 3
- Days On Market: 394
- Additional Information
- Geolocation: 26.8399 / -82.2727
- County: CHARLOTTE
- City: PLACIDA
- Zipcode: 33946
- Subdivision: Portofino
- Elementary School: Vineland Elementary
- Middle School: L.A. Ainger Middle
- High School: Lemon Bay High
- Provided by: RE/MAX ALLIANCE GROUP
- Contact: Kathy Damewood
- 941-473-8484

- DMCA Notice
Features
Building and Construction
- Covered Spaces: 0.00
- Exterior Features: Garden, Lighting, Private Mailbox, Rain Gutters, Sliding Doors
- Flooring: Carpet, Tile
- Living Area: 1655.00
- Other Structures: Gazebo
- Roof: Metal
Land Information
- Lot Features: Cleared, Cul-De-Sac, In County, Level, Near Marina, Oversized Lot, Street Dead-End, Paved
School Information
- High School: Lemon Bay High
- Middle School: L.A. Ainger Middle
- School Elementary: Vineland Elementary
Garage and Parking
- Garage Spaces: 3.00
- Open Parking Spaces: 0.00
- Parking Features: Circular Driveway, Driveway, Garage Faces Side, Basement, Workshop in Garage
Eco-Communities
- Water Source: Public
Utilities
- Carport Spaces: 0.00
- Cooling: Central Air
- Heating: Central, Electric
- Pets Allowed: Yes
- Sewer: Public Sewer
- Utilities: Cable Connected, Electricity Connected, Phone Available, Sewer Connected, Water Connected
Amenities
- Association Amenities: Clubhouse, Fitness Center, Pool, Recreation Facilities
Finance and Tax Information
- Home Owners Association Fee Includes: Common Area Taxes, Pool, Management, Recreational Facilities
- Home Owners Association Fee: 300.00
- Insurance Expense: 0.00
- Net Operating Income: 0.00
- Other Expense: 0.00
- Tax Year: 2024
Other Features
- Appliances: Dishwasher, Dryer, Electric Water Heater, Microwave, Range, Refrigerator, Washer
- Association Name: Kathy Dressel
- Association Phone: 941-697-4500
- Country: US
- Furnished: Unfurnished
- Interior Features: Cathedral Ceiling(s), Ceiling Fans(s), Open Floorplan, Split Bedroom, Tray Ceiling(s), Walk-In Closet(s), Window Treatments
- Legal Description: PORTOFINO UNIT 1 LT 12
- Levels: Two
- Area Major: 33946 - Placida
- Occupant Type: Owner
- Parcel Number: 422011232002
- Possession: Close Of Escrow
- Style: Elevated, Florida, Key West
- View: Water
- Views: 59
- Zoning Code: PD
Nearby Subdivisions
Banyan Bayou Condo
Cape Haze
Cape Haze East
Cape Haze East 1st Add
Cape Haze Re
Cape Haze Sub
Cape Haze Windward
Cape Haze Windward A Por O
Colony Don Pedro Ph 03
Coral Caye
Coral Creek Anglers Club
Gasparilla Cove
Gasparilla Estates
Gasparilla Island Unrecorded
Gasparilla Shores
Gaspars Hideaway
Gaspars Hideaway Un 02
Gulf Estates
Island Harbor Beach Club Sec 0
Joses Hideaway
Not Applicable
Palm Island Estate
Palm Island Estates
Palm Island Estates 3rd Add
Palm Island Estates Un 1
Palm Island Estates Un 3
Palm Island Estates Un 4
Placida
Placida Point
Placida Pointe
Pointe Bocilla Land Condo
Port Charlotte
Portofino
Rotonda Meadows
Rotonda Sands
Seaboard
Similar Properties
Contact Info
- The Real Estate Professional You Deserve
- Mobile: 904.248.9848
- phoenixwade@gmail.com
