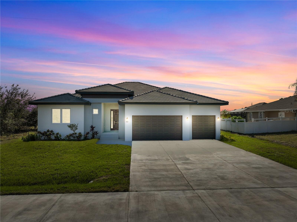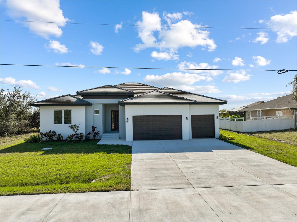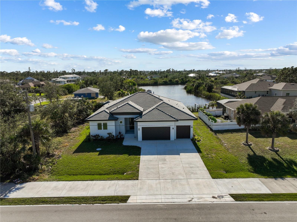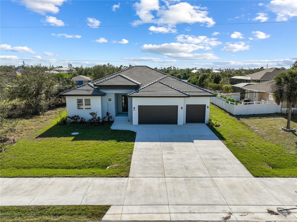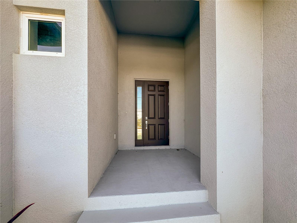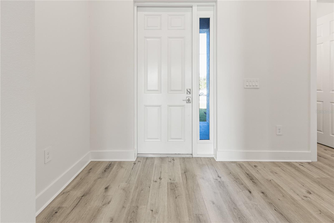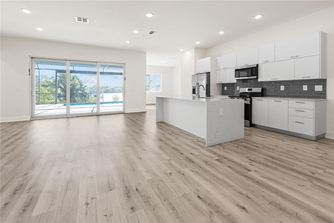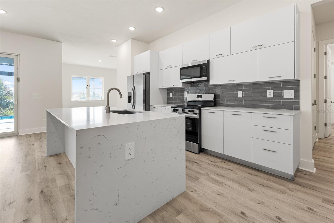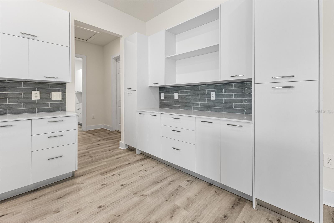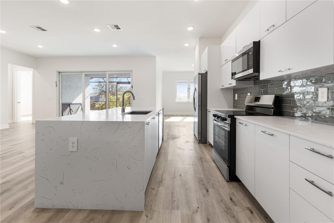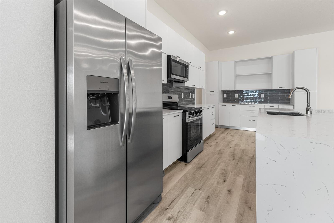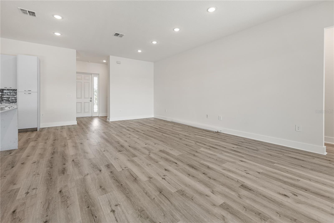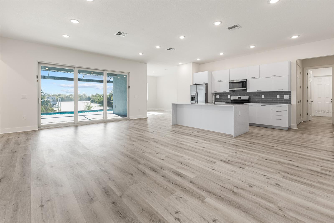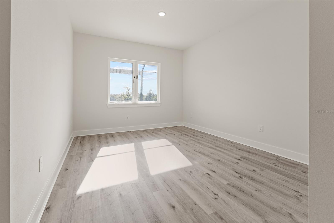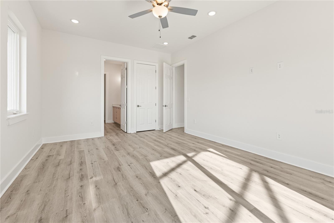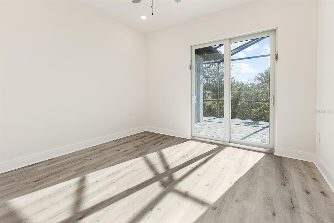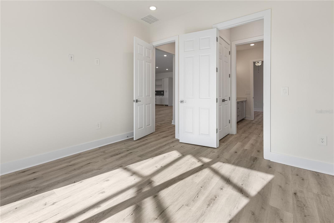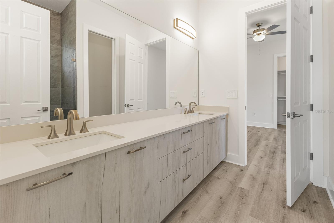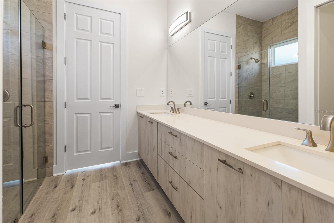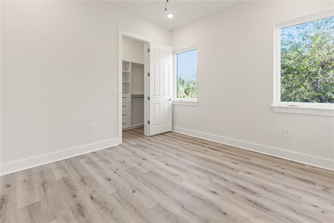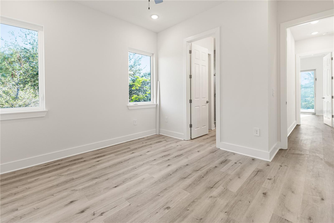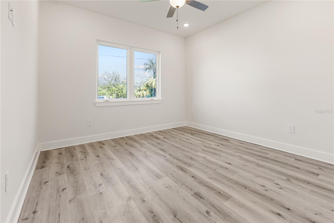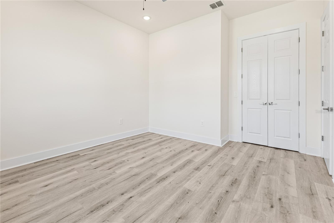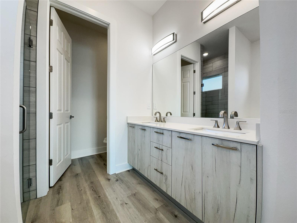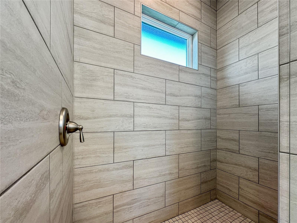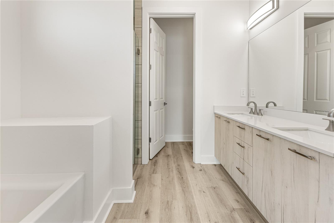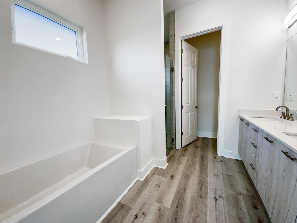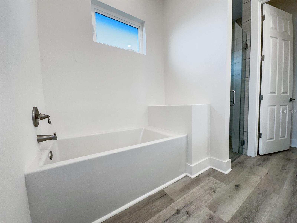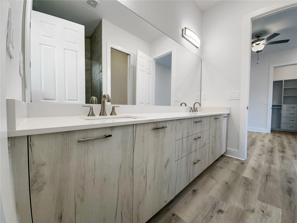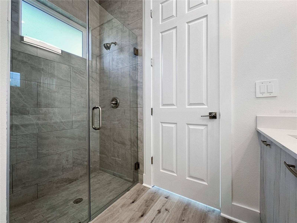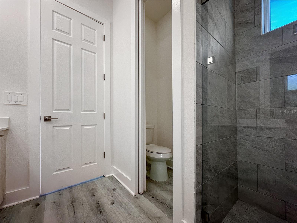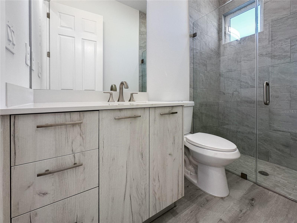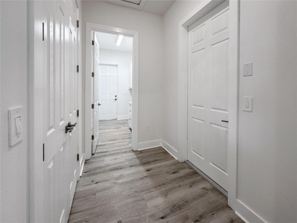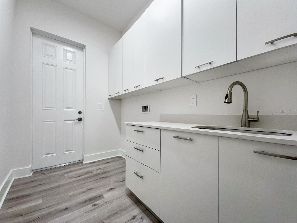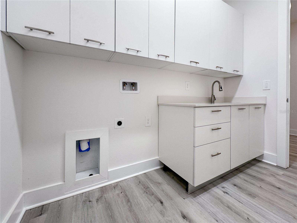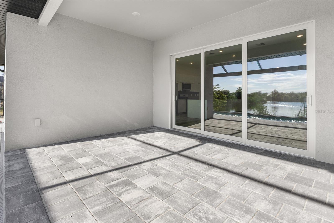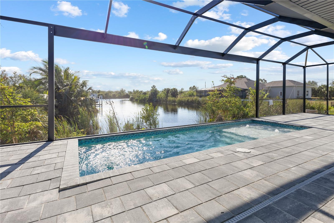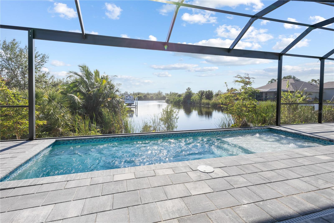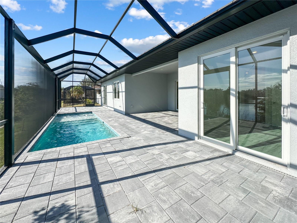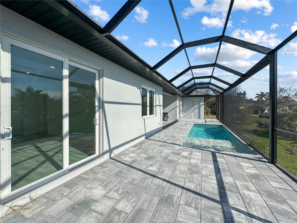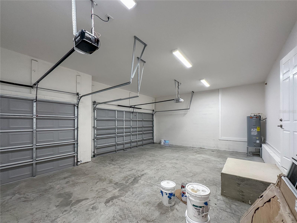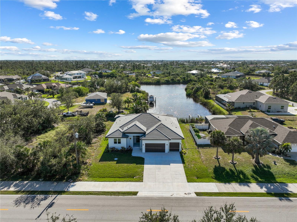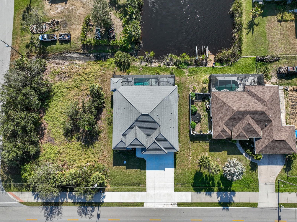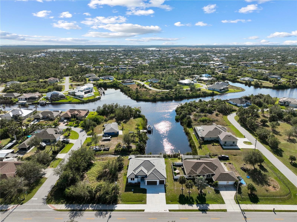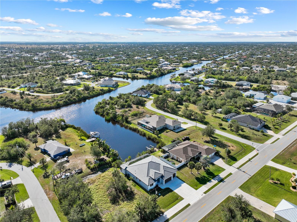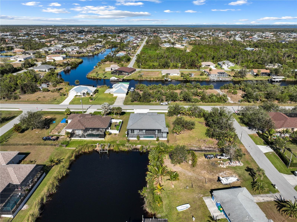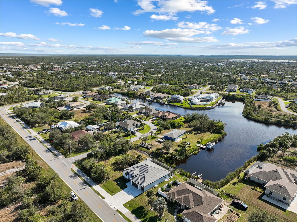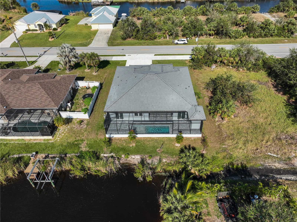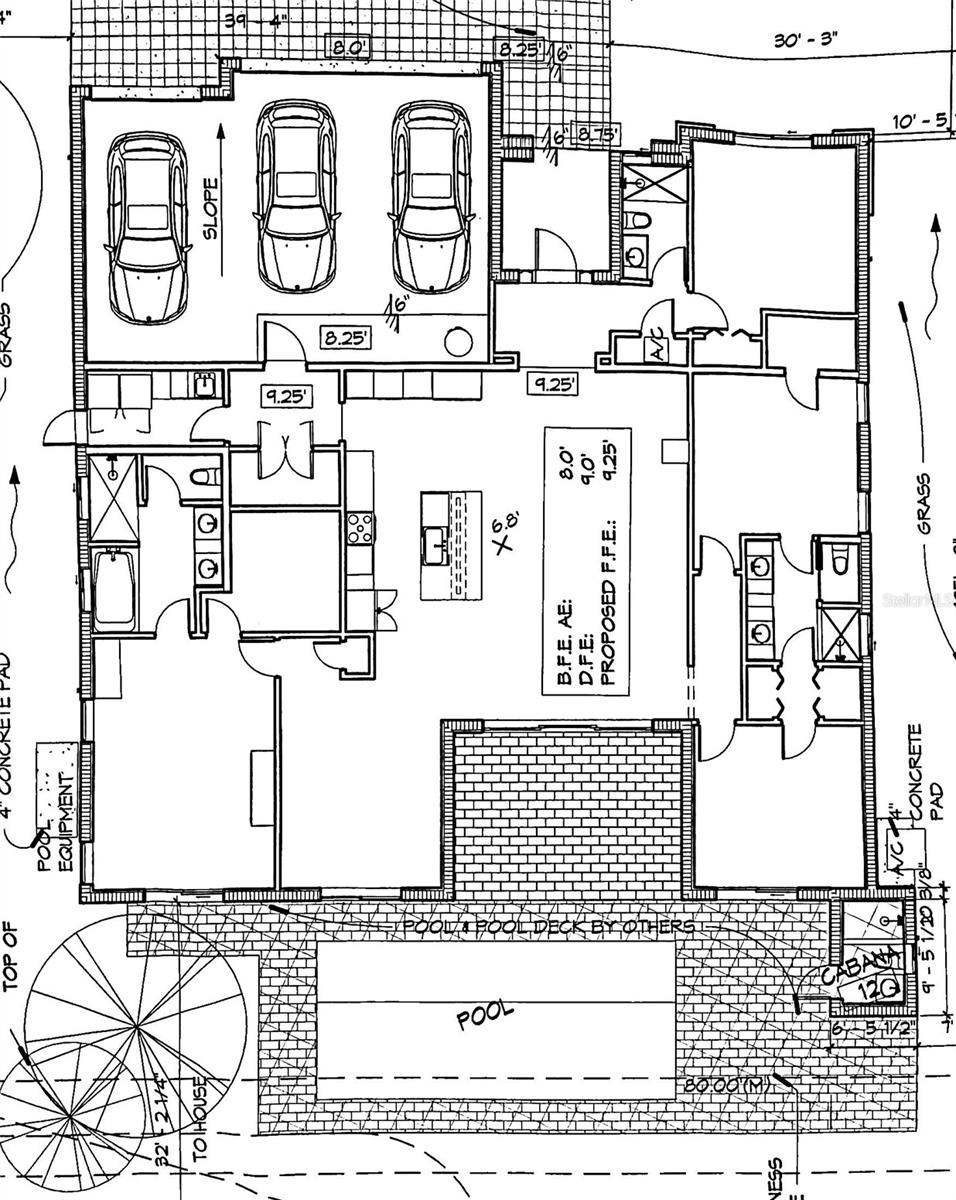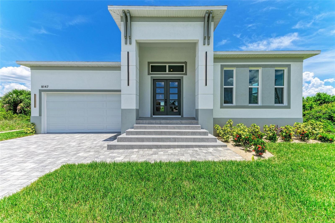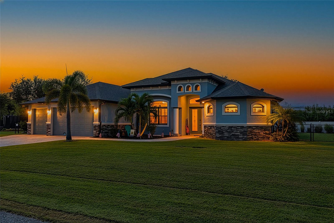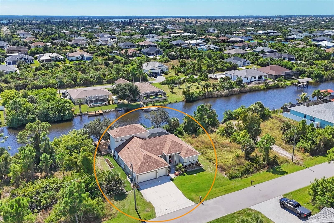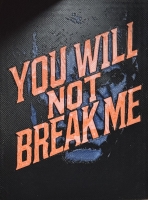PRICED AT ONLY: $674,900
Address: 14681 Keystone Boulevard, PORT CHARLOTTE, FL 33981
Description
Discover this stunning new 4 bedroom, 4 bathroom home in South Gulf Cove, boasting a southern exposure. It's the epitome of modern living, designed with families in mind. The open concept kitchen, living, and dining areas ensure a fluid space for daily life and social gatherings. The kitchen is a modern marvel with extensive counter space and generous storage options.
The residence features an expansive main suite, a welcoming guest bedroom, and two additional bedrooms connected by a practical Jack and Jill bathroom.
Venture outside to the vast, secluded lanai, complete with a gleaming salt water pool and ample space for entertainmentperfect for hosting or unwinding in the open air. The garage offers abundant storage and parking, along with a sizeable laundry room for added convenience.
The home is graced with 10 foot ceilings throughout. Its completely open floor plan supports various furniture arrangements. A massive quartz island, measuring 8.5' by 3.5', features elegant waterfall edges. The extraordinary walk in pantry, 8' by 4', includes custom shelving and storage drawers. The lap pool, with its sun shelf/tanning ledge measuring 8' by 8', accommodates 2 3 sun loungers. All closets come equipped with organizational systems to optimize storage.
Embrace the contemporary design, thoughtful layout, and incredible outdoor area of this home, ideal for both family life and entertaining. Seize the opportunitybook a viewing today!
Property Location and Similar Properties
Payment Calculator
- Principal & Interest -
- Property Tax $
- Home Insurance $
- HOA Fees $
- Monthly -
For a Fast & FREE Mortgage Pre-Approval Apply Now
Apply Now
 Apply Now
Apply Now- MLS#: D6139388 ( Residential )
- Street Address: 14681 Keystone Boulevard
- Viewed: 151
- Price: $674,900
- Price sqft: $190
- Waterfront: Yes
- Wateraccess: Yes
- Waterfront Type: Canal - Brackish,Canal - Saltwater
- Year Built: 2024
- Bldg sqft: 3549
- Bedrooms: 4
- Total Baths: 4
- Full Baths: 4
- Garage / Parking Spaces: 3
- Days On Market: 332
- Additional Information
- Geolocation: 26.8883 / -82.202
- County: CHARLOTTE
- City: PORT CHARLOTTE
- Zipcode: 33981
- Subdivision: Port Charlotte Sec 081
- Elementary School: Myakka River Elementary
- Middle School: L.A. Ainger Middle
- High School: Lemon Bay High
- Provided by: TALL PINES REALTY
- Contact: Madison Foster
- 941-475-5015

- DMCA Notice
Features
Building and Construction
- Builder Name: RBI Development Group LLC
- Covered Spaces: 0.00
- Exterior Features: Sliding Doors
- Flooring: Laminate, Tile
- Living Area: 2549.00
- Roof: Concrete, Tile
Property Information
- Property Condition: Completed
Land Information
- Lot Features: Paved
School Information
- High School: Lemon Bay High
- Middle School: L.A. Ainger Middle
- School Elementary: Myakka River Elementary
Garage and Parking
- Garage Spaces: 3.00
- Open Parking Spaces: 0.00
Eco-Communities
- Pool Features: Gunite, In Ground, Salt Water, Screen Enclosure
- Water Source: Public
Utilities
- Carport Spaces: 0.00
- Cooling: Central Air
- Heating: Central, Electric
- Pets Allowed: Cats OK, Dogs OK
- Sewer: Public Sewer
- Utilities: Cable Available, Electricity Available, Sewer Available, Water Available
Finance and Tax Information
- Home Owners Association Fee Includes: Common Area Taxes
- Home Owners Association Fee: 120.00
- Insurance Expense: 0.00
- Net Operating Income: 0.00
- Other Expense: 0.00
- Tax Year: 2023
Other Features
- Appliances: Dishwasher, Electric Water Heater, Freezer, Ice Maker, Microwave, Range, Refrigerator
- Association Name: David Cormier, President
- Association Phone: 9414048080
- Country: US
- Furnished: Unfurnished
- Interior Features: Ceiling Fans(s), High Ceilings, Kitchen/Family Room Combo, Living Room/Dining Room Combo, Open Floorplan, Primary Bedroom Main Floor, Solid Surface Counters, Thermostat
- Legal Description: PCH 081 4495 0003 PORT CHARLOTTE SEC81 BLK4495 LT 3 2490/514 3269/44 4766/902 5066/343
- Levels: One
- Area Major: 33981 - Port Charlotte
- Occupant Type: Vacant
- Parcel Number: 412122381001
- View: Pool, Water
- Views: 151
- Zoning Code: RSF3.5
Nearby Subdivisions
900 Building
Charlotte Sec 52
Country Estates
Fort Charlotte Sec 66
Gardens Of Gulf Cove
Gulf Cove
Harbor East
Harbor West
None
Not Applicable
Pch 056 1844 0002
Pch 082 4444 0006
Pch 082 4444 0018
Pch 082 4444 0020
Port Charlote Sec 71
Port Charlotte
Port Charlotte B Sec 78
Port Charlotte K Sec 82
Port Charlotte K Sec 87
Port Charlotte Pch 065 3773 00
Port Charlotte Sec 031
Port Charlotte Sec 03e
Port Charlotte Sec 052
Port Charlotte Sec 053
Port Charlotte Sec 054
Port Charlotte Sec 056
Port Charlotte Sec 058
Port Charlotte Sec 060
Port Charlotte Sec 063
Port Charlotte Sec 065
Port Charlotte Sec 066
Port Charlotte Sec 067
Port Charlotte Sec 071
Port Charlotte Sec 072
Port Charlotte Sec 078
Port Charlotte Sec 081
Port Charlotte Sec 082
Port Charlotte Sec 085
Port Charlotte Sec 093
Port Charlotte Sec 095
Port Charlotte Sec 58
Port Charlotte Sec 60
Port Charlotte Sec 66
Port Charlotte Sec 66 02 Rep
Port Charlotte Sec 81
Port Charlotte Sec 82
Port Charlotte Sec 87
Port Charlotte Sec 93
Port Charlotte Sec 93 Tr S
Port Charlotte Sec 94 01
Port Charlotte Sec 94 01 Strep
Port Charlotte Sec 94 1st Repl
Port Charlotte Sec 95 02
Port Charlotte Sec58
Port Charlotte Sec65
Port Charlotte Sec78
Port Charlotte Sec81
Port Charlotte Sec82
Port Charlotte Section 38
Port Charlotte Section 53
Port Charlotte Section 56
Port Charlotte Section 87
Port Charlotte Sub
Port Charlotte Sub Gulf Cov
Port Charlotte Sub Sec 58
Port Charlotte Sub Sec 71
Port Charlotte Sub Sec 78
Port Charlotte Sub Sec 82
Port Charlotte Sub Sec 93
Port Charlotte Sub Sec 95
Port Charlotte Sub Sec Sixty
Port Charlotte Subdivision Sec
South Golf Cove
South Gulf Cove
South Gulf Covewaterview Poa
Village Holiday Lake
Similar Properties
Contact Info
- The Real Estate Professional You Deserve
- Mobile: 904.248.9848
- phoenixwade@gmail.com
