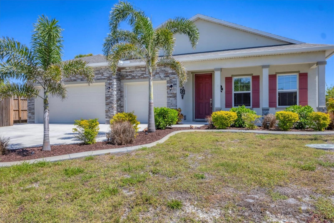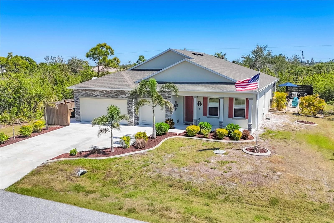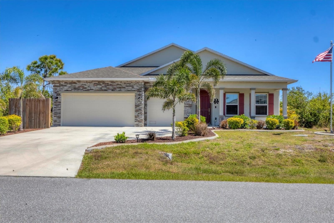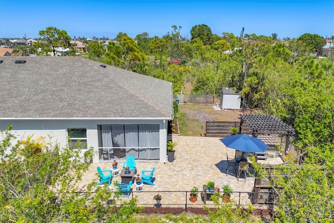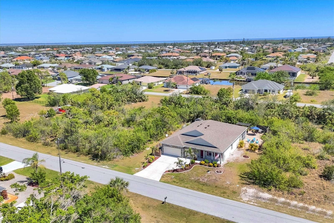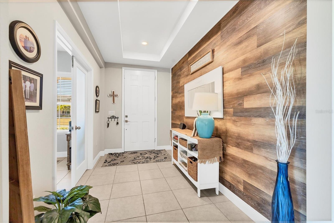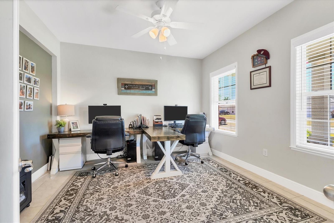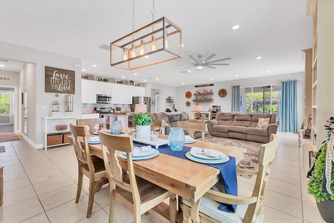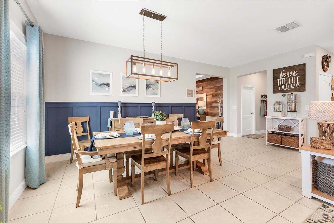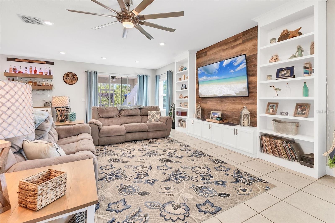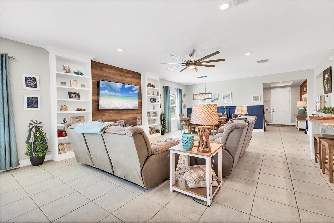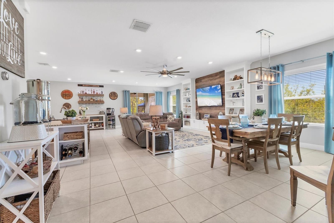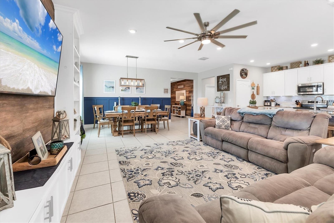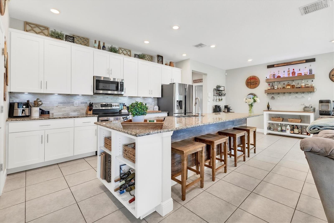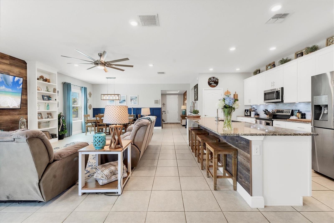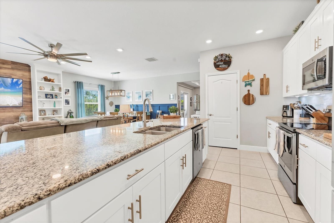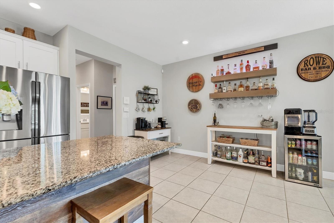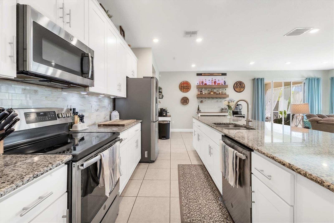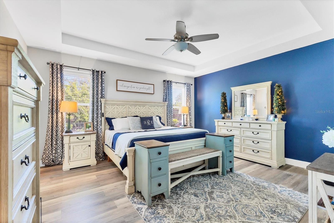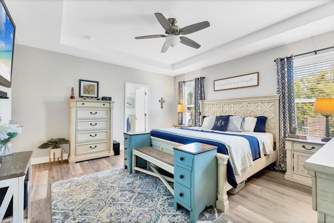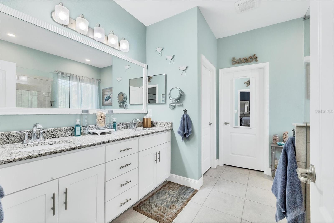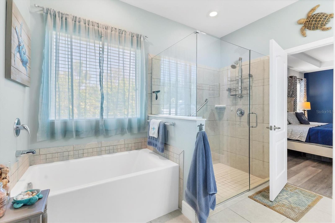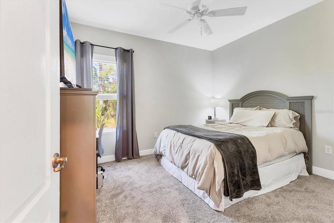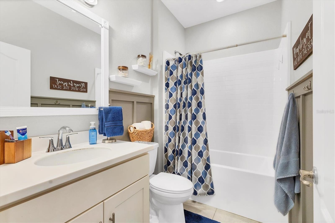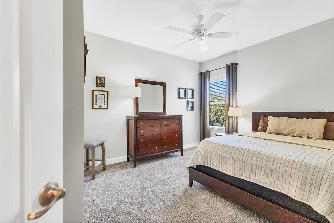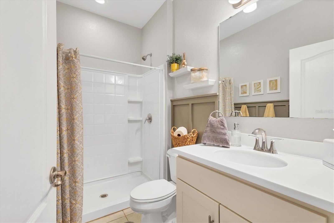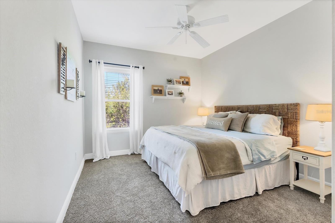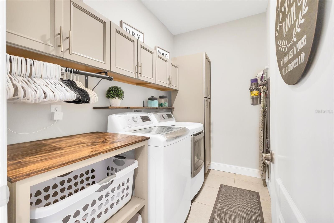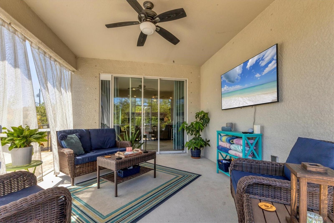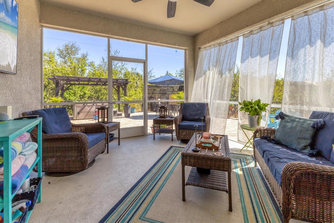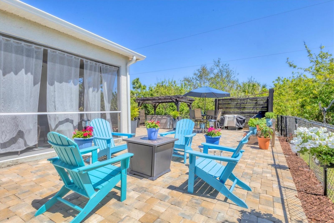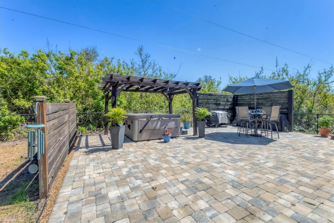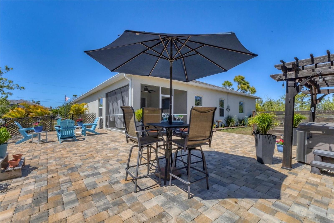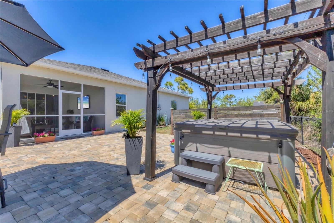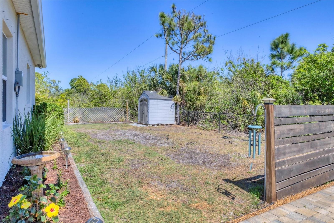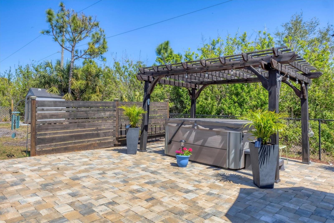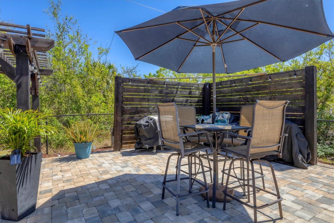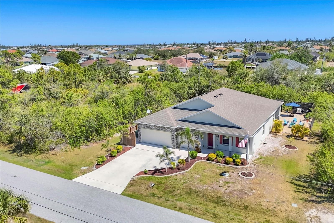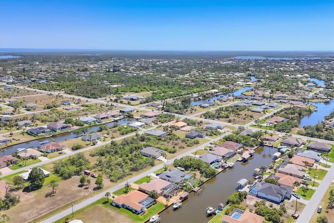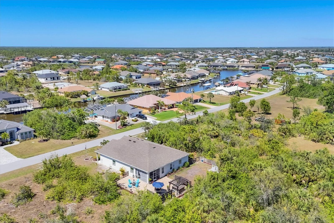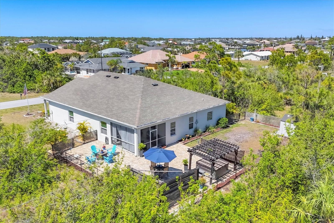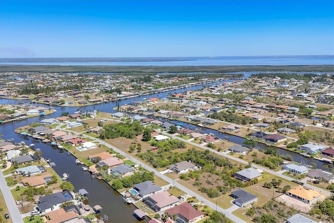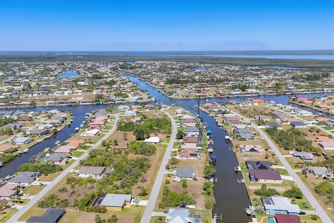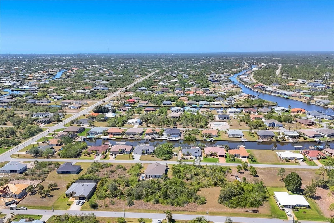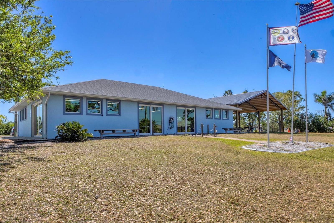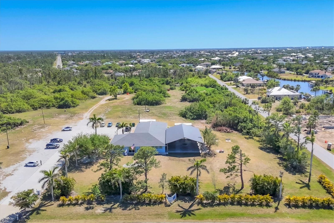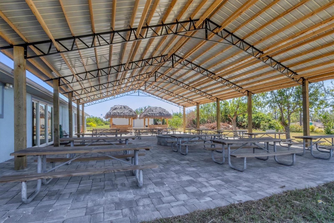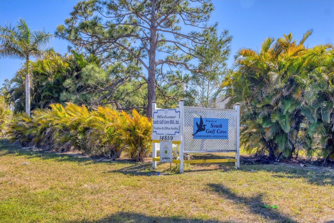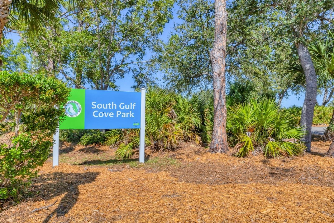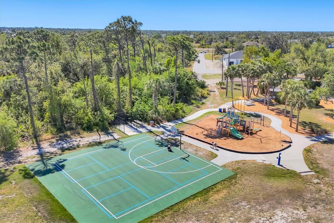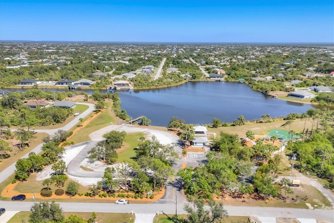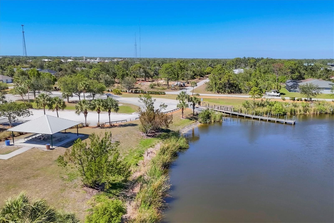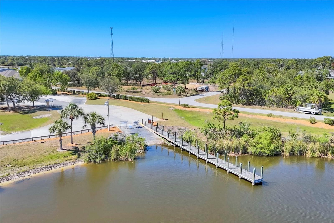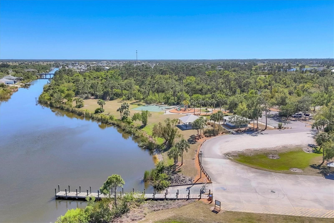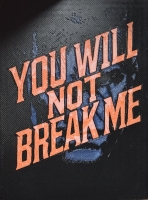PRICED AT ONLY: $385,000
Address: 9213 Spring Circle, PORT CHARLOTTE, FL 33981
Description
New lower price, great opportunity for new owner!!! No need to wait on new construction... No cdd fees & no required hoa fees (voluntary hoa)!!! Original owners have upgraded and meticulously maintained this beautiful 1 level, 4 bedrooms, 3 baths with an office/den and a 3 car garage in south gulf cove. The front exterior features mature landscaping, low voltage lighting and custom curbing. Once inside you are welcomed into a large foyer with wooden accent wall and tray ceiling. Off to the right and through the double frosted doors of the foyer is the home office/den which is large enough to accommodate two workspaces. Just past the foyer on the left is a hallway which has access to the garage. This hallway also features a private bedroom 2 (15x11) and conveniently placed full bathroom that would be perfect for an in law or guest wing. In the heart of the home, you will find the much desired open concept kitchen / dining / living room. This home has a true chefs kitchen, featuring granite counters, an oversized center island with seating to accommodate four, 42 inch wood cabinets with crown molding & soft close doors / drawers, under cabinet lighting, tile backsplash, stainless appliances & pantry. There are two dining areas within the center of this home a full dining area (10x15) with a custom wood trimmed accent wall and a dining nook (which is currently being used for a coffee bar and regular bar). Just off the kitchen is an oversized living room with two stunning custom built bookcases and wooden accent wall large enough to fit almost any size tv (currently using a 65). There is space built conveniently behind the accent wall to hide all of your electrical cords. The living room also has floor outlets under the sofa for your convenience. The hallway off the far side of the kitchen features the laundry room, bedroom 3 (12 x12), bedroom 4 (13x11), full bathroom and master bedroom / bathroom suite. The laundry room has been completed upgraded with cabinets and additional storage making this an extremely functional space. All three bedrooms within this home feature stainmaster carpet with upgraded padding which was installed 2/25. The master suite features the owners bedroom (16x14) with an ensuite bathroom featuring granite counters, double sinks, private toilet area, walk in tile shower & garden tub. The oversized walk in closet (7x10) features double racks for maximum apace. Heading outside you will find an enclosed lanai (12x14), a fully fenced backyard, an amazing paver patio, storage shed and more than enough room to add a pool or garden if you want. Extra home features: hurricane shutters, whole house gutters, window blinds, trane a/c system, nest thermostat, low ceiling for maximum energy efficiency, extended concrete pads with fence to store trash cans outside, garage epoxy flooring, garage storage racks and pull down ladder for attic access.
Property Location and Similar Properties
Payment Calculator
- Principal & Interest -
- Property Tax $
- Home Insurance $
- HOA Fees $
- Monthly -
For a Fast & FREE Mortgage Pre-Approval Apply Now
Apply Now
 Apply Now
Apply Now- MLS#: D6142903 ( Residential )
- Street Address: 9213 Spring Circle
- Viewed: 27
- Price: $385,000
- Price sqft: $113
- Waterfront: No
- Year Built: 2019
- Bldg sqft: 3409
- Bedrooms: 4
- Total Baths: 3
- Full Baths: 3
- Garage / Parking Spaces: 3
- Days On Market: 41
- Additional Information
- Geolocation: 26.8948 / -82.2016
- County: CHARLOTTE
- City: PORT CHARLOTTE
- Zipcode: 33981
- Subdivision: Port Charlotte Sec 081
- Elementary School: Myakka River Elementary
- Middle School: L.A. Ainger Middle
- High School: Lemon Bay High
- Provided by: PARADISE EXCLUSIVE INC
- Contact: Anita Gross
- 941-698-0303

- DMCA Notice
Features
Building and Construction
- Covered Spaces: 0.00
- Exterior Features: Hurricane Shutters, Private Mailbox, Rain Gutters, Sliding Doors
- Fencing: Chain Link
- Flooring: Carpet, Ceramic Tile
- Living Area: 2470.00
- Roof: Shingle
School Information
- High School: Lemon Bay High
- Middle School: L.A. Ainger Middle
- School Elementary: Myakka River Elementary
Garage and Parking
- Garage Spaces: 3.00
- Open Parking Spaces: 0.00
Eco-Communities
- Water Source: Public
Utilities
- Carport Spaces: 0.00
- Cooling: Central Air
- Heating: Electric
- Pets Allowed: Yes
- Sewer: Public Sewer
- Utilities: BB/HS Internet Available, Electricity Connected, Public, Sewer Connected, Water Connected
Amenities
- Association Amenities: Clubhouse
Finance and Tax Information
- Home Owners Association Fee: 120.00
- Insurance Expense: 0.00
- Net Operating Income: 0.00
- Other Expense: 0.00
- Tax Year: 2024
Other Features
- Appliances: Dishwasher, Disposal, Microwave, Range, Refrigerator
- Association Name: Sheryl Bloklin
- Association Phone: 941-404-8080
- Country: US
- Interior Features: Ceiling Fans(s), Eat-in Kitchen, Kitchen/Family Room Combo, Living Room/Dining Room Combo, Open Floorplan, Primary Bedroom Main Floor, Split Bedroom, Walk-In Closet(s), Window Treatments
- Legal Description: PCH 081 4523 0009 PORT CHARLOTTE SEC81 BLK4523 LT 9 152/251 DC566/600 PR80-223 645-1068 953-295 3262/876 4006/780 4478/585
- Levels: One
- Area Major: 33981 - Port Charlotte
- Occupant Type: Owner
- Parcel Number: 412122179010
- Possession: Close Of Escrow
- Style: Florida
- Views: 27
- Zoning Code: RSF3.5
Nearby Subdivisions
900 Building
Boman
Charlotte Sec 52
Country Estates
Gardens Of Gulf Cove
Gulf Cove
Harbor East
Harbor West
None
Not Applicable
Pch 056 1844 0002
Pch 082 4444 0001
Pch 082 4444 0006
Pch 082 4444 0018
Pch 082 4444 0020
Pch 082 4451 0022
Port Charlote Sec 71
Port Charlott Sec 54
Port Charlotte
Port Charlotte B Sec 78
Port Charlotte C Sec 82
Port Charlotte Eo Sec 95
Port Charlotte K Sec 82
Port Charlotte K Sec 87
Port Charlotte Pch 065 3773 00
Port Charlotte Sec 03e
Port Charlotte Sec 044
Port Charlotte Sec 052
Port Charlotte Sec 053
Port Charlotte Sec 054
Port Charlotte Sec 056
Port Charlotte Sec 058
Port Charlotte Sec 060
Port Charlotte Sec 063
Port Charlotte Sec 065
Port Charlotte Sec 066
Port Charlotte Sec 067
Port Charlotte Sec 071
Port Charlotte Sec 072
Port Charlotte Sec 078
Port Charlotte Sec 081
Port Charlotte Sec 082
Port Charlotte Sec 085
Port Charlotte Sec 093
Port Charlotte Sec 095
Port Charlotte Sec 52
Port Charlotte Sec 58
Port Charlotte Sec 60
Port Charlotte Sec 66
Port Charlotte Sec 66 01
Port Charlotte Sec 71
Port Charlotte Sec 78
Port Charlotte Sec 87
Port Charlotte Sec 93
Port Charlotte Sec 93 Tr M
Port Charlotte Sec 93 Tr S
Port Charlotte Sec 94 01
Port Charlotte Sec 94 01 Strep
Port Charlotte Sec 95 02
Port Charlotte Sec58
Port Charlotte Sec65
Port Charlotte Sec67
Port Charlotte Sec81
Port Charlotte Sec82
Port Charlotte Sec87
Port Charlotte Sec93
Port Charlotte Section 38
Port Charlotte Section 53
Port Charlotte Section 56
Port Charlotte Section 72
Port Charlotte Sub
Port Charlotte Sub Gulf Cov
Port Charlotte Sub Sec 58
Port Charlotte Sub Sec 60
Port Charlotte Sub Sec 65
Port Charlotte Sub Sec 78
Port Charlotte Sub Sec 82
Port Charlotte Sub Sec 95
Port Charlotte Subdivision Sec
South Gulf Cove
South Gulf Cove Association
Village Hol Lake 01
Village Holiday Lake
Contact Info
- The Real Estate Professional You Deserve
- Mobile: 904.248.9848
- phoenixwade@gmail.com
