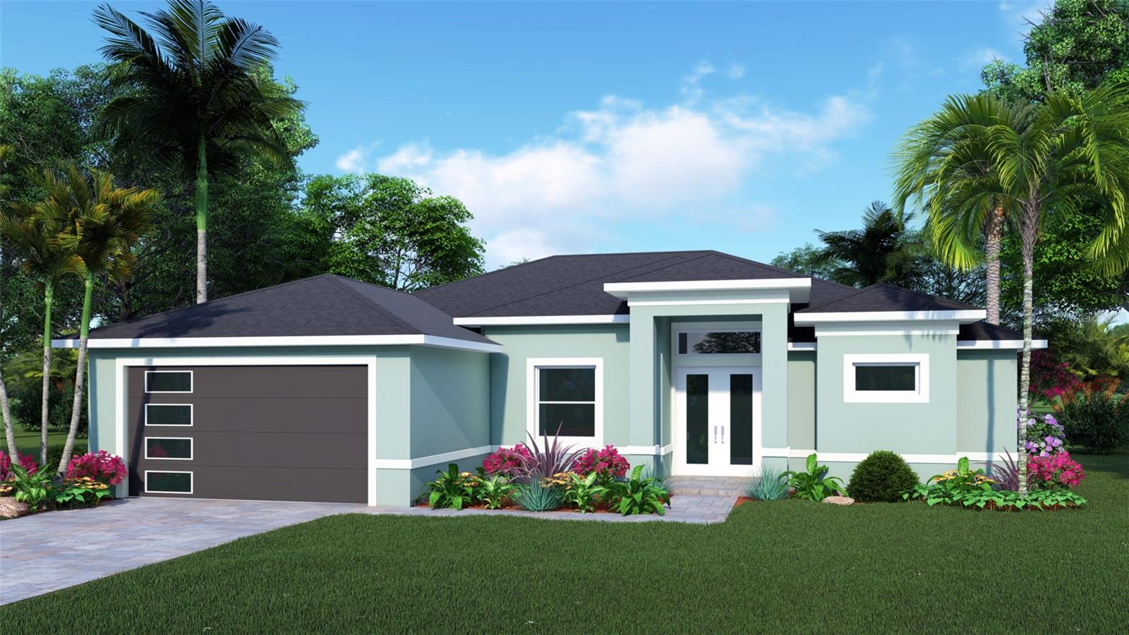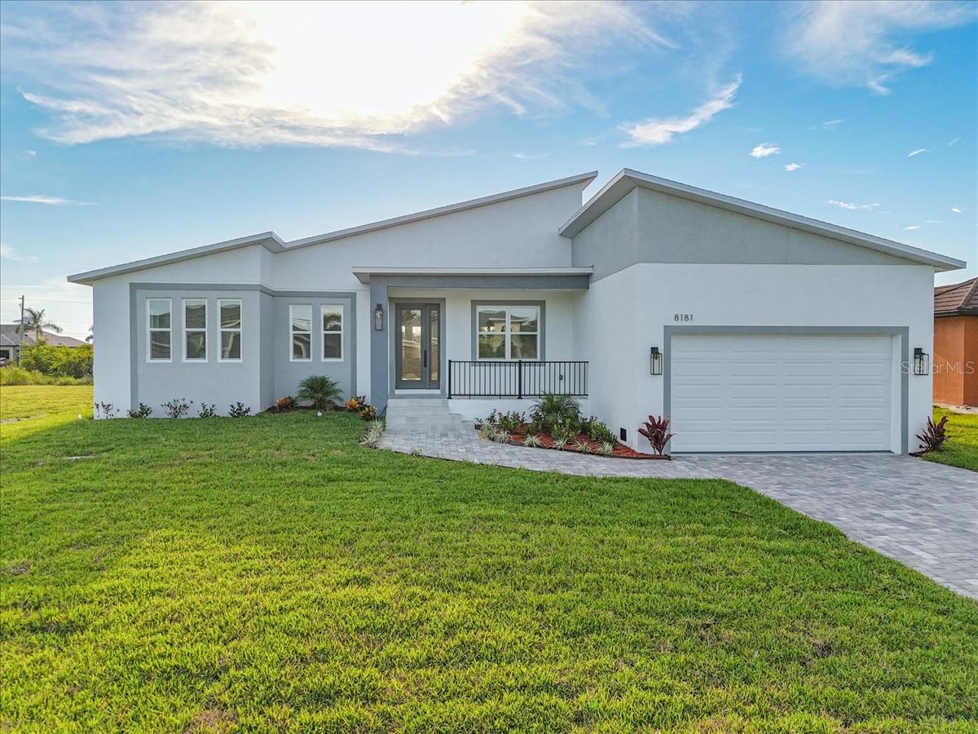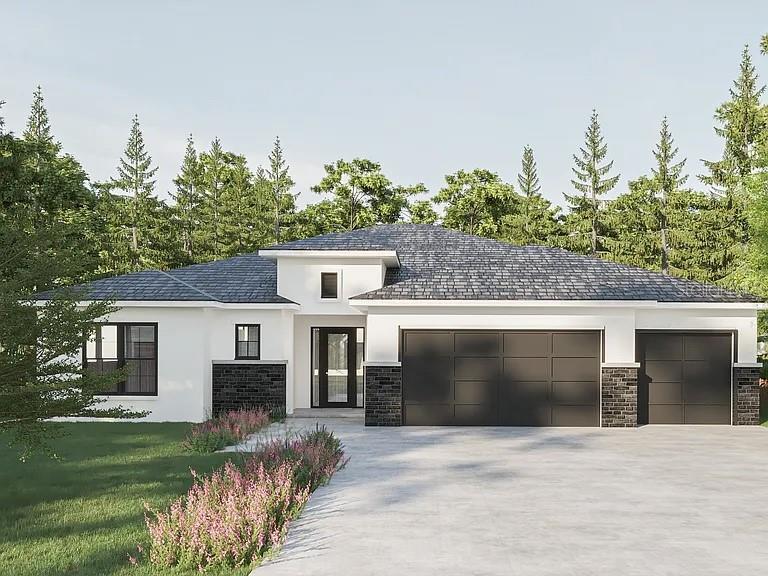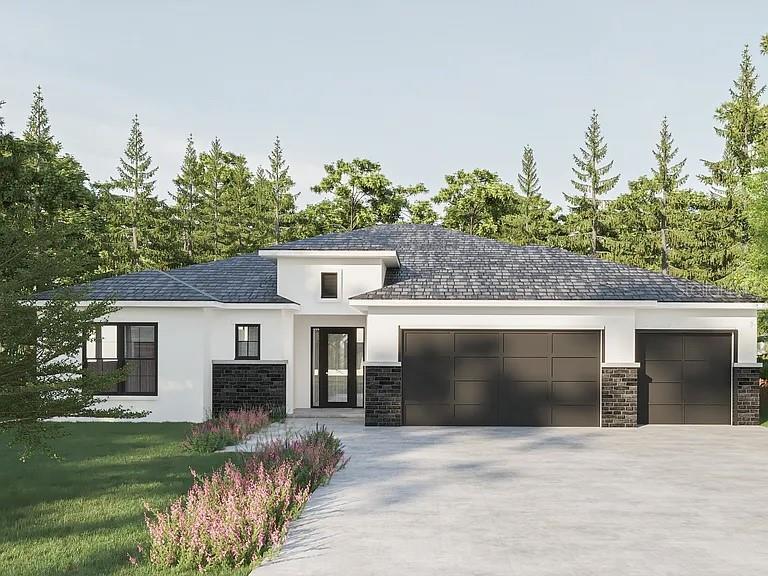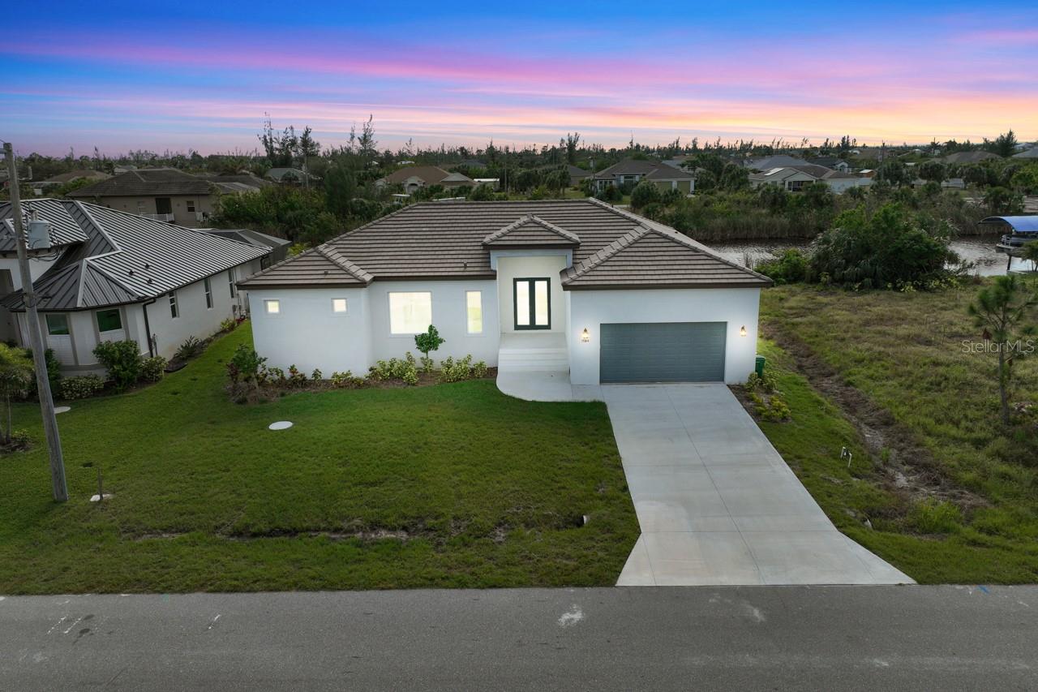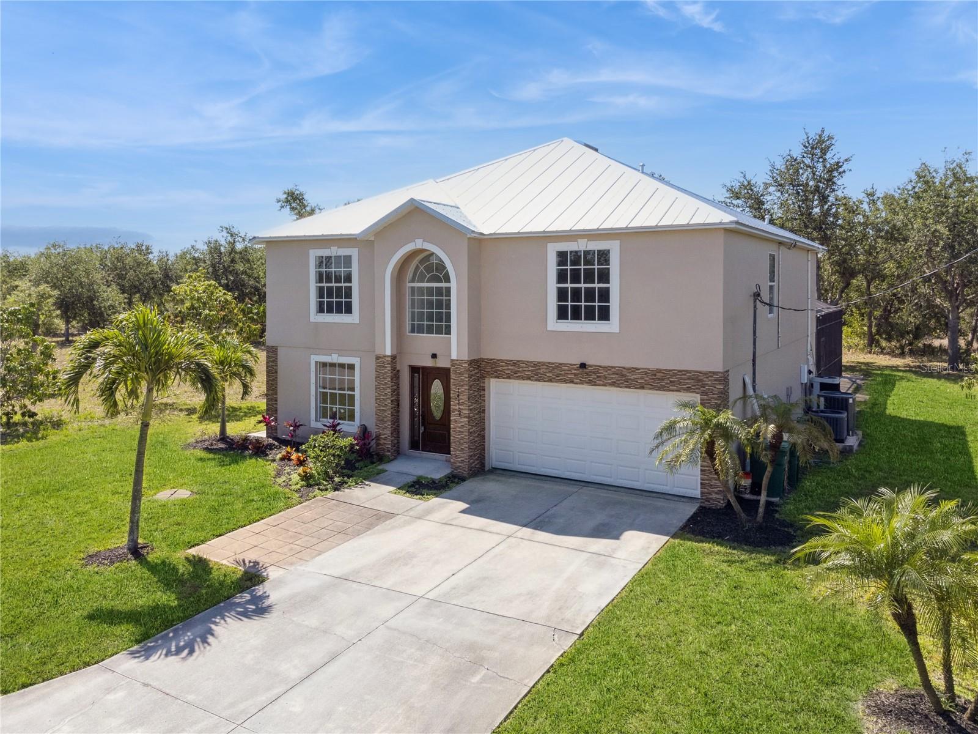PRICED AT ONLY: $549,000
Address: 4211 Attaway Lane, PORT CHARLOTTE, FL 33981
Description
Under Construction. Welcome to this brand new construction home currently underway, where you have the rare opportunity to customize every detail before completion. Partnering with the Developer, Castelli Interiors of Englewood and Port Charlotte, youll be able to choose your granite countertops for the kitchen, bathrooms, and outdoor kitchen, select cabinetry style and color, pick your flooring tones, and finalize both interior and exterior paint colors. This is your chance to design a true custom home tailored to your taste. Step through the double front doors into a welcoming foyer that opens to an expansive open floor plan, featuring a spacious living and dining area with 13 foot soaring vaulted ceilings, 9 foot doors, and all PGT hurricane impact windows and doors. A hurricane rated garage door provides both security and peace of mind. At the heart of the home, the chefs kitchen includes a large island, granite countertops, custom cabinetry options, stainless steel appliances and a stylish backsplashall seamlessly connected to the living and dining areas, perfect for both entertaining and everyday living. The split floor plan ensures privacy, with the master suite occupying its own side of the home. This retreat features two walk in closets, dual vanities, a soaking tub, and a separate walk in shower. Across the home are two additional bedrooms and a third bedroom with its own ensuite bathroom, which also serves as the convenient pool bath with direct lanai access. Outdoor living is designed for the Florida lifestyle, with a covered lanai and a granite topped outdoor kitchen area with sink plumbing, ready for your own grill and refrigerator. The backyard provides plenty of space for a pool, while upgrades such as a paver driveway, walkway, and lanai add style and function. Built by a respected Ft. Lauderdale builder now in the Port Charlotte area, this home is delivered complete with drywall and awaits your personalized finishing touches. Dont miss this limited time chance to design your dream home before the builder finalizes the finishes. Located in the desirable community of Gulf Cove, this home sits along the Myakka River and is surrounded by natural Florida beauty, where you can often spot dolphins, manatees, eagles, and other wildlife. Gulf Cove features a voluntary HOA with a private community boat ramp and park. The location is idealjust minutes from local shopping, dining, medical facilities, golf courses, and a short drive to the beautiful beaches of Englewood and Boca Grande. With easy access to I 75 and the Charlotte Sports Park, home of the Tampa Bay Rays Spring Training, everything you need is close at hand. This is a YOUR opportunity to own a brand NEW home with the rare ability to customize and make it your own! It's the best way to start living the Florida lifestyle youve always dreamed of.
Property Location and Similar Properties
Payment Calculator
- Principal & Interest -
- Property Tax $
- Home Insurance $
- HOA Fees $
- Monthly -
For a Fast & FREE Mortgage Pre-Approval Apply Now
Apply Now
 Apply Now
Apply Now- MLS#: D6143482 ( Residential )
- Street Address: 4211 Attaway Lane
- Viewed: 26
- Price: $549,000
- Price sqft: $198
- Waterfront: No
- Year Built: 2025
- Bldg sqft: 2768
- Bedrooms: 4
- Total Baths: 3
- Full Baths: 3
- Garage / Parking Spaces: 2
- Days On Market: 71
- Additional Information
- Geolocation: 26.969 / -82.2437
- County: CHARLOTTE
- City: PORT CHARLOTTE
- Zipcode: 33981
- Subdivision: Port Charlotte Sec 060
- Elementary School: Myakka River Elementary
- Middle School: L.A. Ainger Middle
- High School: Lemon Bay High
- Provided by: PROGRAM REALTY, LLC
- Contact: Tricia Lowery
- 941-999-9900

- DMCA Notice
Features
Building and Construction
- Builder Model: Harmony
- Builder Name: Champion Builders & Development
- Covered Spaces: 0.00
- Exterior Features: Lighting, Outdoor Kitchen, Outdoor Shower, Rain Gutters, Sliding Doors
- Flooring: Luxury Vinyl
- Living Area: 1982.00
- Other Structures: Outdoor Kitchen
- Roof: Shingle
Property Information
- Property Condition: Under Construction
Land Information
- Lot Features: Cleared, Near Marina, Sloped, Paved
School Information
- High School: Lemon Bay High
- Middle School: L.A. Ainger Middle
- School Elementary: Myakka River Elementary
Garage and Parking
- Garage Spaces: 2.00
- Open Parking Spaces: 0.00
Eco-Communities
- Water Source: Public
Utilities
- Carport Spaces: 0.00
- Cooling: Central Air
- Heating: Electric
- Pets Allowed: No
- Sewer: Septic Tank
- Utilities: BB/HS Internet Available, Cable Available, Cable Connected, Electricity Available, Electricity Connected, Phone Available, Water Available, Water Connected
Finance and Tax Information
- Home Owners Association Fee: 125.00
- Insurance Expense: 0.00
- Net Operating Income: 0.00
- Other Expense: 0.00
- Tax Year: 2024
Other Features
- Appliances: Built-In Oven, Dishwasher, Disposal, Electric Water Heater, Freezer, Microwave, Range, Refrigerator
- Country: US
- Interior Features: Cathedral Ceiling(s), Ceiling Fans(s), Eat-in Kitchen, High Ceilings, Kitchen/Family Room Combo, L Dining, Living Room/Dining Room Combo, Open Floorplan, Primary Bedroom Main Floor, Split Bedroom, Thermostat, Walk-In Closet(s)
- Legal Description: PCH 060 1915 0012 PORT CHARLOTTE SEC60 BLK1915 LT 12 545/1341 DC616/1094-DPH 1564/1045 TD4464/882 3203081
- Levels: One
- Area Major: 33981 - Port Charlotte
- Occupant Type: Vacant
- Parcel Number: 402130255020
- Style: Custom
- Views: 26
- Zoning Code: RSF3.5
Nearby Subdivisions
900 Building
Charlotte Sec 52
Country Estates
Fort Charlotte Sec 66
Gardens Of Gulf Cove
Gulf Cove
Harbor East
Harbor West
None
Not Applicable
Pch 056 1844 0002
Pch 082 4444 0006
Pch 082 4444 0018
Pch 082 4444 0020
Port Charlote Sec 71
Port Charlotte
Port Charlotte B Sec 78
Port Charlotte K Sec 82
Port Charlotte K Sec 87
Port Charlotte Pch 065 3773 00
Port Charlotte Sec 031
Port Charlotte Sec 03e
Port Charlotte Sec 052
Port Charlotte Sec 053
Port Charlotte Sec 054
Port Charlotte Sec 056
Port Charlotte Sec 058
Port Charlotte Sec 060
Port Charlotte Sec 063
Port Charlotte Sec 065
Port Charlotte Sec 066
Port Charlotte Sec 067
Port Charlotte Sec 071
Port Charlotte Sec 072
Port Charlotte Sec 078
Port Charlotte Sec 081
Port Charlotte Sec 082
Port Charlotte Sec 085
Port Charlotte Sec 093
Port Charlotte Sec 095
Port Charlotte Sec 58
Port Charlotte Sec 60
Port Charlotte Sec 66
Port Charlotte Sec 66 02 Rep
Port Charlotte Sec 81
Port Charlotte Sec 82
Port Charlotte Sec 87
Port Charlotte Sec 93
Port Charlotte Sec 93 Tr S
Port Charlotte Sec 94 01
Port Charlotte Sec 94 01 Strep
Port Charlotte Sec 94 1st Repl
Port Charlotte Sec 95 02
Port Charlotte Sec58
Port Charlotte Sec65
Port Charlotte Sec78
Port Charlotte Sec81
Port Charlotte Sec82
Port Charlotte Section 38
Port Charlotte Section 53
Port Charlotte Section 56
Port Charlotte Section 87
Port Charlotte Sub
Port Charlotte Sub Gulf Cov
Port Charlotte Sub Sec 58
Port Charlotte Sub Sec 71
Port Charlotte Sub Sec 78
Port Charlotte Sub Sec 82
Port Charlotte Sub Sec 93
Port Charlotte Sub Sec 95
Port Charlotte Sub Sec Sixty
Port Charlotte Subdivision Sec
South Golf Cove
South Gulf Cove
South Gulf Covewaterview Poa
Village Holiday Lake
Similar Properties
Contact Info
- The Real Estate Professional You Deserve
- Mobile: 904.248.9848
- phoenixwade@gmail.com
