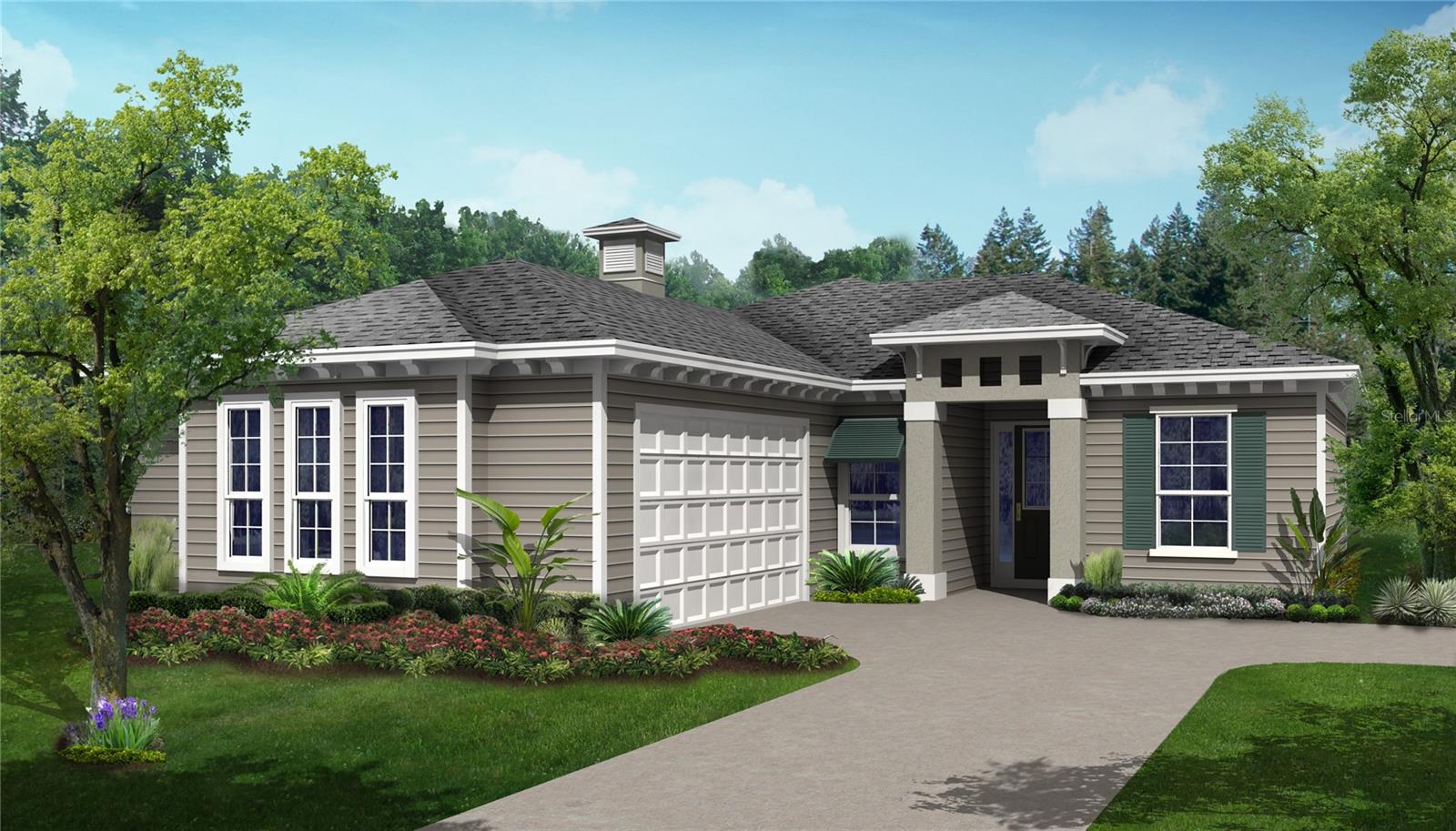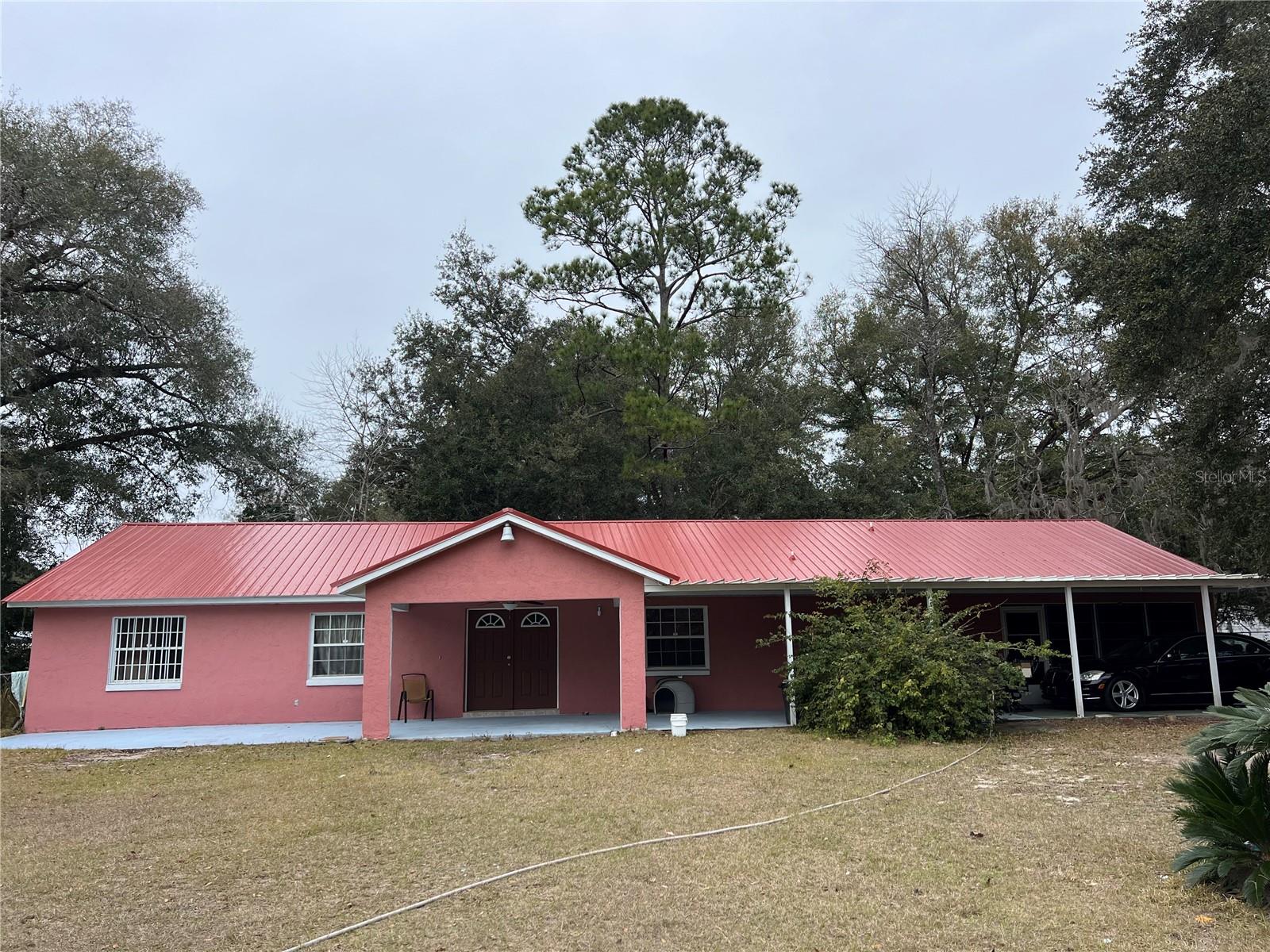PRICED AT ONLY: $279,900
Address: 00 130th Terrace, SILVER SPRINGS, FL 34488
Description
Pre Construction. To be built.Price reduced $10,000. pre construction. The model Forest View located in a GATED SECURED COMMUNITY, designed and built by Award Winning LFHomes known for exceptional building quality and homes loaded with Exclusive Un standard Standards mostly known as upgrades. In this price range there is no better value for a energy efficient home, with R 22 exterior walls and fire resistant Hardie board, R 30 ceiling insulation, granite counter tops, stainless steel appliances, all wood cabinets with soft close hinges, luxury vinyl plank flooring, upgraded knobs and door hardware, coated garage, lanai and entry floors, landscaped with sod, irrigation system and model home type of landscaping, garage door opener, window treatments for, rain gutters, flood lights, courtyard driveway, walk in pantry, oversized laundry room, 30 year roof shingles, 8 interior molded doors, a true Florida floorplan that brings nature in doors via 8 tall 12 sliding glass doors to a large covered and screened for a true Florida lanai. This home has spacious bedrooms and closets, interior laundry room with storage space, and a large living room area. Tray ceilings are featured in living, dining and kitchen, the master suite has a large closet, master bath with dual sinks, glass enclosure. The Lake View Woods community has many amenities including a dock, area for frisky golf, playground, picnic pavilion. a gazebo, plus a secured recreational vehicle storage lot. All this with a quick drive to Ocala the location is close to shopping, restaurants, the main entrance to the Ocala National Forest and the Silver Springs State Park for tons of additional recreation. See websites for LFHomesFlorida and Lakewood Woods.
Property Location and Similar Properties
Payment Calculator
- Principal & Interest -
- Property Tax $
- Home Insurance $
- HOA Fees $
- Monthly -
For a Fast & FREE Mortgage Pre-Approval Apply Now
Apply Now
 Apply Now
Apply Now- MLS#: R4908200 ( Residential )
- Street Address: 00 130th Terrace
- Viewed: 206
- Price: $279,900
- Price sqft: $122
- Waterfront: No
- Year Built: 2024
- Bldg sqft: 2288
- Bedrooms: 3
- Total Baths: 2
- Full Baths: 2
- Garage / Parking Spaces: 2
- Days On Market: 451
- Additional Information
- Geolocation: 29.1923 / -81.9363
- County: MARION
- City: SILVER SPRINGS
- Zipcode: 34488
- Subdivision: Trails East
- Elementary School: East Marion Elementary School
- Middle School: Ft McCoy Middle
- High School: Lake Weir High School
- Provided by: LEE FERNANDEZ REAL ESTATE
- Contact: Lee Fernandez, Jr.
- 813-309-1045

- DMCA Notice
Features
Building and Construction
- Covered Spaces: 0.00
- Exterior Features: Rain Gutters, Sliding Doors
- Flooring: Carpet, Laminate, Tile
- Living Area: 1525.00
- Roof: Shingle
Property Information
- Property Condition: Pre-Construction
Land Information
- Lot Features: Conservation Area, Level
School Information
- High School: Lake Weir High School
- Middle School: Ft McCoy Middle
- School Elementary: East Marion Elementary School
Garage and Parking
- Garage Spaces: 2.00
- Open Parking Spaces: 0.00
Eco-Communities
- Water Source: Public
Utilities
- Carport Spaces: 0.00
- Cooling: Central Air
- Heating: Central, Electric, Heat Pump, Heat Recovery Unit
- Pets Allowed: Yes
- Sewer: Public Sewer
- Utilities: Electricity Available, Water Available
Amenities
- Association Amenities: Gated, Park, Storage
Finance and Tax Information
- Home Owners Association Fee Includes: Common Area Taxes, Electricity, Insurance, Maintenance Grounds, Private Road, Sewer, Water
- Home Owners Association Fee: 80.00
- Insurance Expense: 0.00
- Net Operating Income: 0.00
- Other Expense: 0.00
- Tax Year: 2023
Other Features
- Appliances: Dishwasher, Disposal, Electric Water Heater, Exhaust Fan, Ice Maker, Microwave, Range, Range Hood, Refrigerator
- Association Name: Stephanie Mallary
- Association Phone: (407) 775-4351
- Country: US
- Interior Features: Accessibility Features, High Ceilings, Open Floorplan, Primary Bedroom Main Floor, Solid Surface Counters, Split Bedroom, Thermostat, Tray Ceiling(s)
- Legal Description: SEC 08 TWP 15 RGE 24 PLAT BOOK Z PAGE 037 TRAILS EAST BLK B LOT 16
- Levels: One
- Area Major: 34488 - Silver Springs
- Occupant Type: Vacant
- Parcel Number: 31982-002-16
- Possession: Close Of Escrow
- Style: Florida, Traditional
- View: Trees/Woods
- Views: 206
- Zoning Code: R2
Nearby Subdivisions
Blanton P Owen Sub Unr
Halfmoon Minifarms
Halmoon Minifarms
Lakey Lynne
Land O-lks Estates
Land Olks Estates
N/a
Non Sub
Not On List
River Grove
Silver Lakes Acres
Silver Lakes Acres Un 02
Silver Mdws
Silver Mdws Central
Silver Mdws North
Silver Meadows
Silver Run Forest
Silver Spgs Campsites
Silver Spgs Village
Silver Spgs Wood
Suthers
Timberlane
Trails E
Trails East
Unr
Similar Properties
Contact Info
- The Real Estate Professional You Deserve
- Mobile: 904.248.9848
- phoenixwade@gmail.com
















