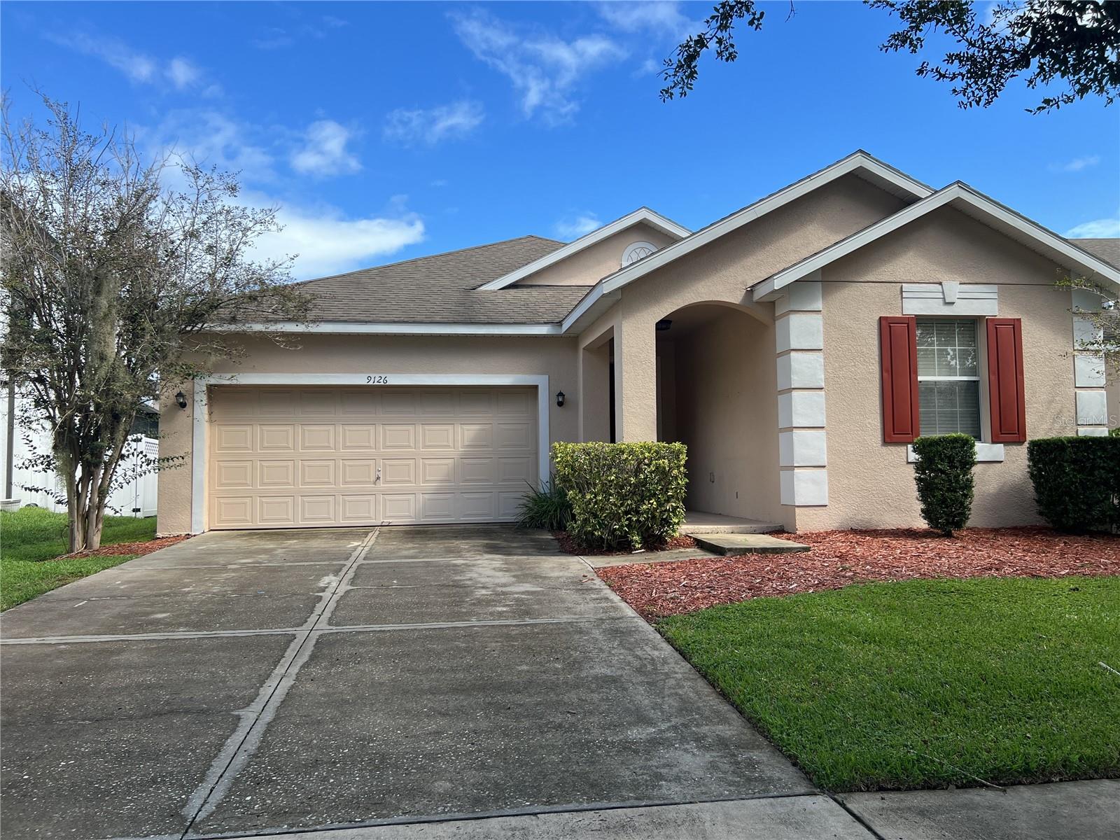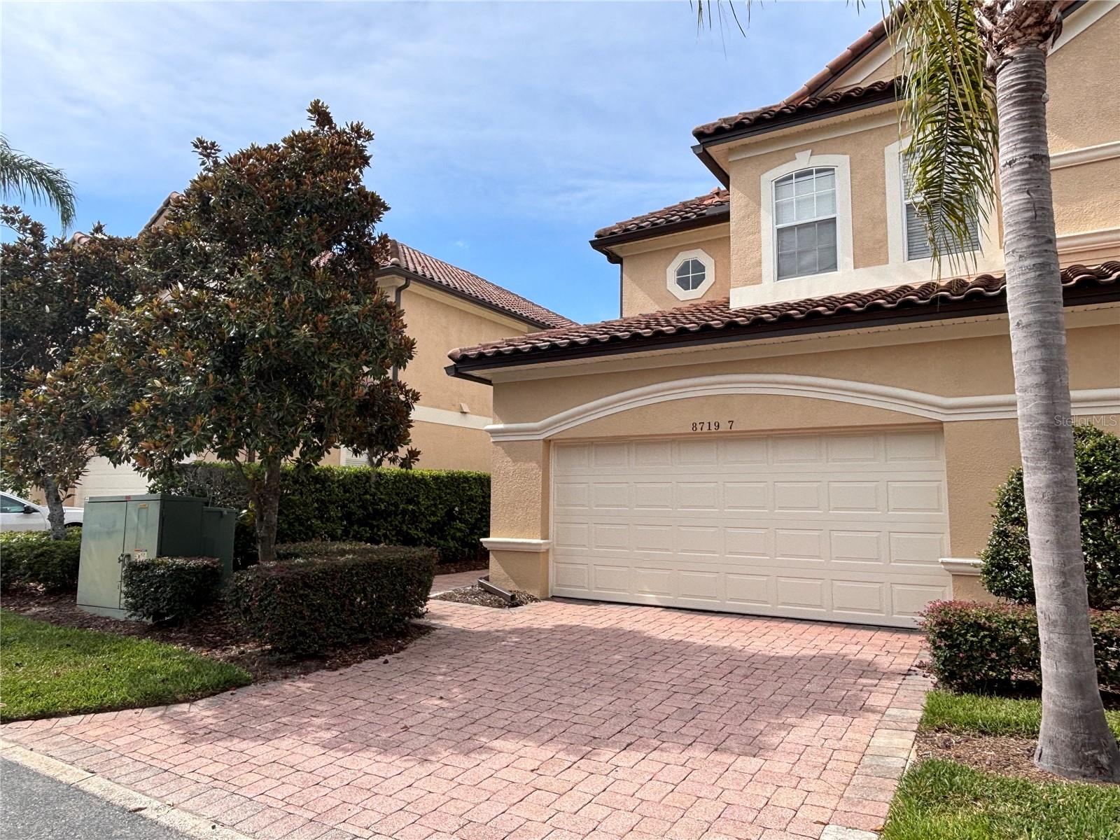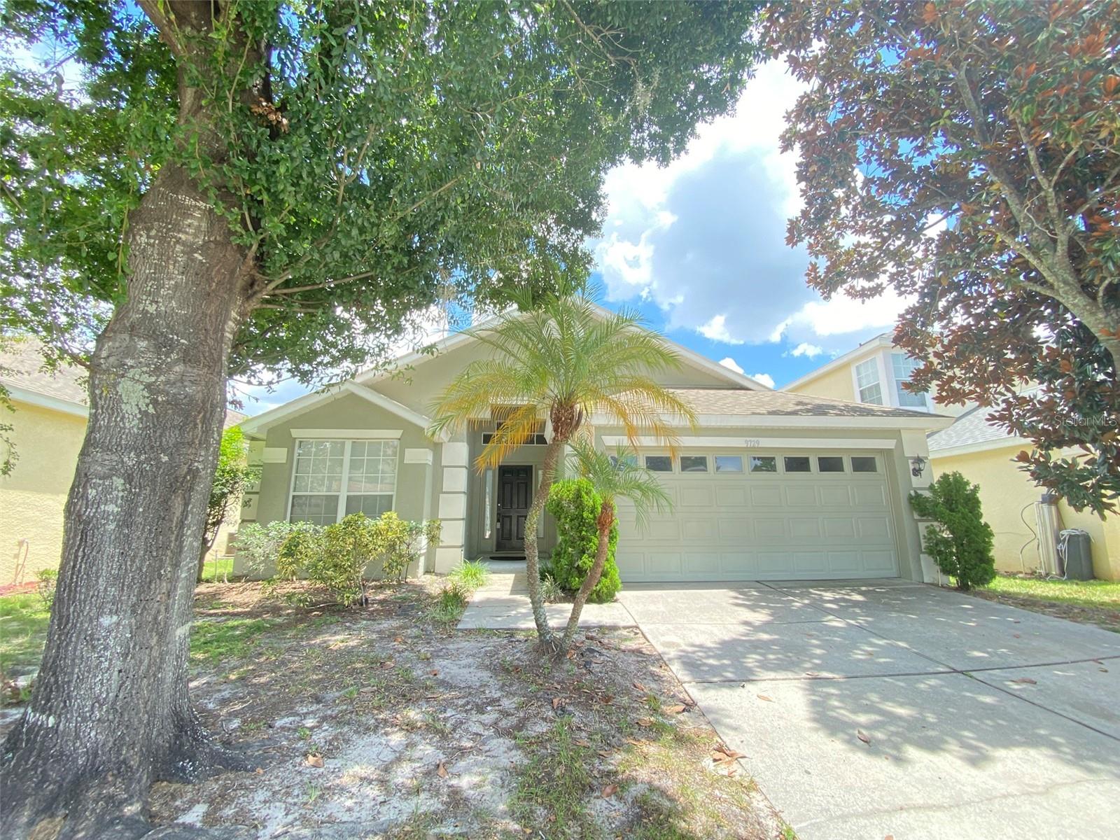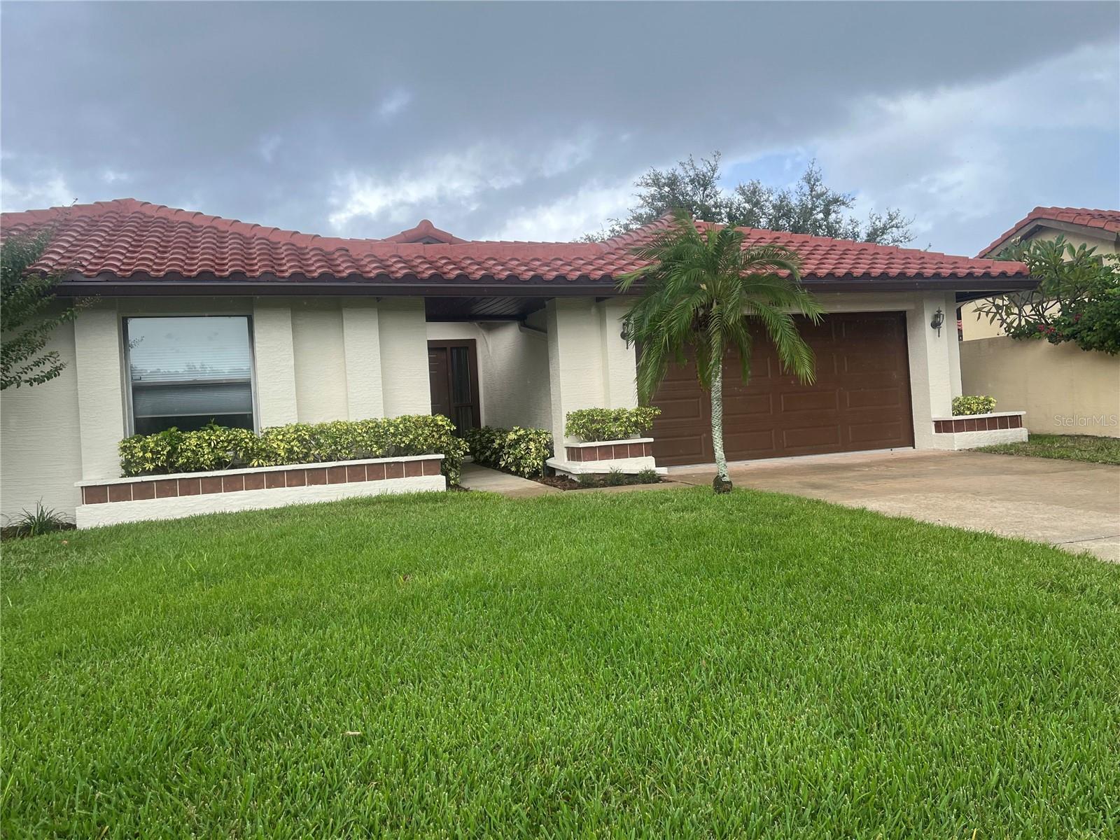PRICED AT ONLY: $2,850
Address: 8123 Marcella Drive, ORLANDO, FL 32836
Description
Community of Granada Villa's in Dr. Phillips. Three Bedrooms, Two and One Half Baths. Split plan, the Master Suite in the back with stand alone tub, double sinks, shower and toilet room. Kitchen has stainless steel appliances and french doors to the back private patio and pool.
Close to restaurant row, shopping and entertainment. Washer/Dryer is in the two car garage. Pool and lawn service included. Tenant responsible for trimming shrubs in the patio area. Community Tennis Courts and park area.
Property Location and Similar Properties
Payment Calculator
- Principal & Interest -
- Property Tax $
- Home Insurance $
- HOA Fees $
- Monthly -
For a Fast & FREE Mortgage Pre-Approval Apply Now
Apply Now
 Apply Now
Apply Now- MLS#: R4910043 ( Residential Lease )
- Street Address: 8123 Marcella Drive
- Viewed: 18
- Price: $2,850
- Price sqft: $2
- Waterfront: No
- Year Built: 1986
- Bldg sqft: 1806
- Bedrooms: 3
- Total Baths: 3
- Full Baths: 2
- 1/2 Baths: 1
- Garage / Parking Spaces: 2
- Days On Market: 10
- Additional Information
- Geolocation: 28.4477 / -81.4984
- County: ORANGE
- City: ORLANDO
- Zipcode: 32836
- Elementary School: Bay Meadows Elem
- Middle School: Southwest Middle
- High School: Dr. Phillips High
- Provided by: SIMS REALTY LLC
- Contact: Jane Sims
- 407-489-3300

- DMCA Notice
Features
Building and Construction
- Covered Spaces: 0.00
- Exterior Features: Rain Gutters
- Fencing: Fenced
- Flooring: Tile
- Living Area: 1806.00
Land Information
- Lot Features: Corner Lot, City Limits
School Information
- High School: Dr. Phillips High
- Middle School: Southwest Middle
- School Elementary: Bay Meadows Elem
Garage and Parking
- Garage Spaces: 2.00
- Open Parking Spaces: 0.00
Eco-Communities
- Pool Features: Fiberglass, In Ground
- Water Source: Public
Utilities
- Carport Spaces: 0.00
- Cooling: Central Air
- Heating: Central, Electric, Exhaust Fan
- Pets Allowed: No
- Sewer: Septic Tank
- Utilities: Cable Available, Public
Finance and Tax Information
- Home Owners Association Fee: 0.00
- Insurance Expense: 0.00
- Net Operating Income: 0.00
- Other Expense: 0.00
Other Features
- Appliances: Dishwasher, Dryer, Electric Water Heater, Microwave, Range, Refrigerator, Washer
- Association Name: Sandy
- Association Phone: 407-317-5252
- Country: US
- Furnished: Unfurnished
- Interior Features: Ceiling Fans(s), High Ceilings, Living Room/Dining Room Combo
- Levels: One
- Area Major: 32836 - Orlando/Dr. Phillips/Bay Vista
- Occupant Type: Vacant
- Parcel Number: 34-23-28-3138-00-941
- Views: 18
Owner Information
- Owner Pays: Grounds Care, Pool Maintenance
Nearby Subdivisions
Avalon Ph 02 At Turtle Creek
Bay Lakes
Bella Nottevizcaya Ph 03 A C
Cypress Chase
Cypress Chase Ut 01 50 83
Diamond Cove
Emerald Forest
Golden Oak
Golden Oak Ph 2b 2c
Golden Oak Ph 3
Grandview Isles
Heritage Bay Drive Phillips Fl
Heritage Bay Ph 02
Lake Sheen Reserve Ph 01 48 43
Mabel Bridge
Newbury Park
Overlookruby Lake
Parkside Ph 2
Parkview Reserve Ph 1
Parkview Reserve Ph 2
Phillips Grove Tr J
Point Cypress
Royal Legacy Estates
Ruby Lake Ph 2
Ruby Lkph 2
Sand Lake Cove Ph 03
Vizcaya Heights Condo 04
Vizcaya Heights Condo 08
Vizcaya Hgts Condo
Vizcaya Ph 01 45/29
Vizcaya Ph 01 4529
Vizcaya Ph 02 4678
Waters Edge Boca Pointe At Tur
Similar Properties
Contact Info
- The Real Estate Professional You Deserve
- Mobile: 904.248.9848
- phoenixwade@gmail.com







































