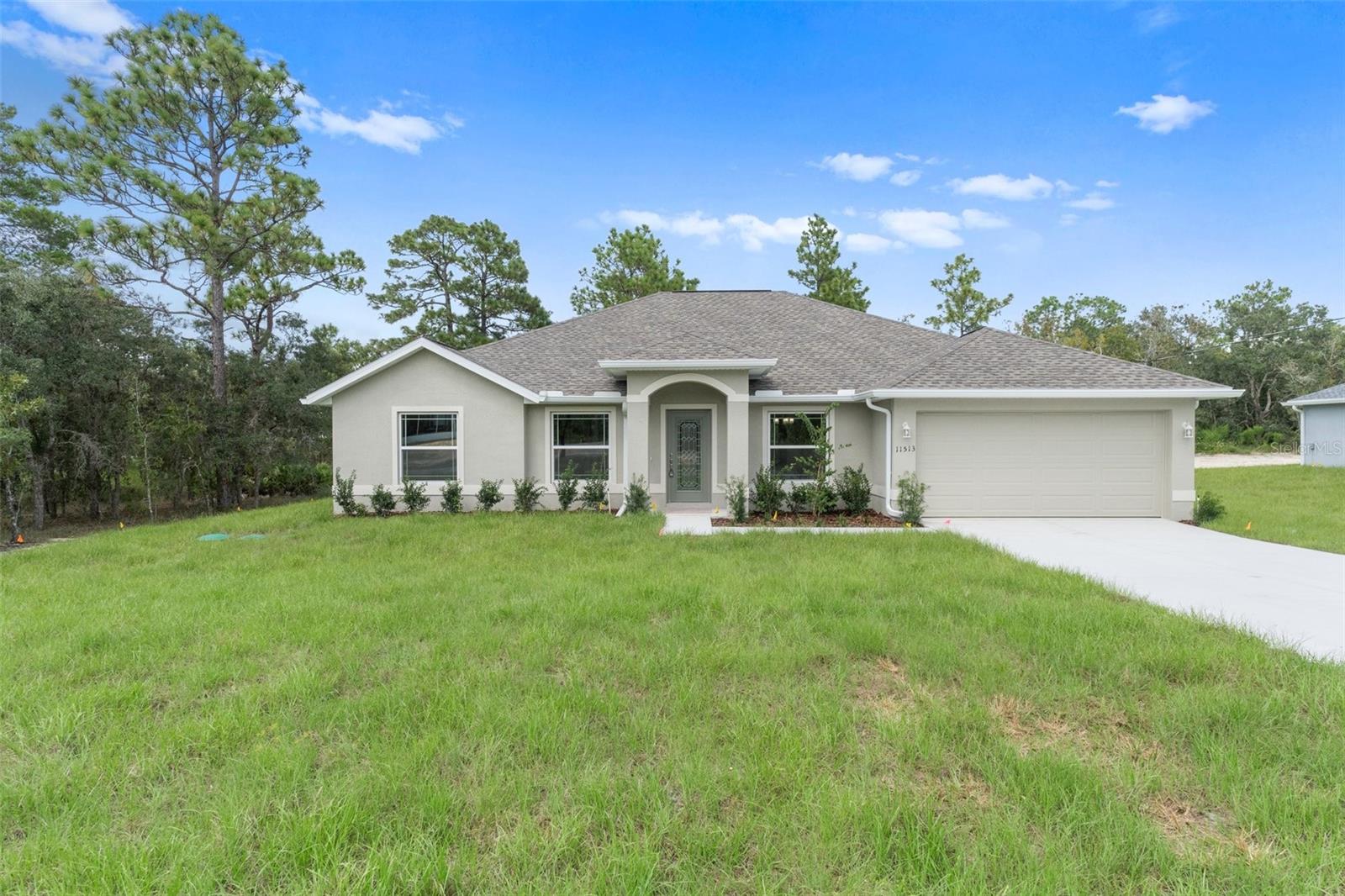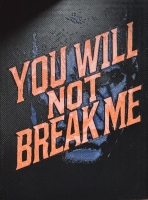PRICED AT ONLY: $410,000
Address: 11134 Horned Owl Road, Weeki Wachee, FL 34614
Description
Closing cost assistance available to buyers! Nearly new, Spacious 4 Bedroom Home on Half Acre in Royal Highlands. Welcome to this beautifully maintained 4 bedroom, 3 bathroom home located in the desirable Royal Highlands community. Built in 2021, and situated on a generous 0.5 acre lot, this property offers the perfect combination of comfort, functionality, and modern amenities. Step inside to discover a spacious open floor plan featuring a large great room and formal dining areaideal for entertaining. Just off the foyer, you will find a dedicated office, perfect for remote work or a quiet study space. The eat in kitchen is a chef's dream, boasting granite countertops, stainless steel appliances, dual sinks, a walk in pantry, and a cozy breakfast nook. The main bedroom suite includes a tray ceiling, granite dual vanities, a soaking tub, separate shower, and a walk in closet with a built in organizer system. One of the guest bedrooms includes its own private bathroom with a soaking tub and granite vanity, while the third full bath features a stall shower and matching granite countertops. Additional features include: Oversized 2 car garage (618 sq. ft.) with electric vehicle charger, Screened in porch for year round enjoyment, Inside laundry room for added convenience, Surround sound speakers, Paneled interior doors, 4 zone irrigation system, 4 outdoor security cameras, Septic system recently pumped. Don't miss this opportunity to own a beautifully updated home in a peaceful setting with room to grow. Schedule your private showing today!
Property Location and Similar Properties
Payment Calculator
- Principal & Interest -
- Property Tax $
- Home Insurance $
- HOA Fees $
- Monthly -
For a Fast & FREE Mortgage Pre-Approval Apply Now
Apply Now
 Apply Now
Apply Now- MLS#: 2251470 ( Residential )
- Street Address: 11134 Horned Owl Road
- Viewed: 34
- Price: $410,000
- Price sqft: $167
- Waterfront: No
- Year Built: 2021
- Bldg sqft: 2454
- Bedrooms: 4
- Total Baths: 3
- Full Baths: 3
- Garage / Parking Spaces: 2
- Additional Information
- Geolocation: 29 / -83
- County: HERNANDO
- City: Weeki Wachee
- Zipcode: 34614
- Subdivision: Royal Highlands Unit 5
- Elementary School: Winding Waters K 8
- Middle School: Winding Waters K 8
- High School: Weeki Wachee
- Provided by: Keller Williams-Elite Partners

- DMCA Notice
Features
Building and Construction
- Flooring: Laminate
- Roof: Shingle
Land Information
- Lot Features: Cleared, Other
School Information
- High School: Weeki Wachee
- Middle School: Winding Waters K-8
- School Elementary: Winding Waters K-8
Garage and Parking
- Parking Features: Attached, Garage
Eco-Communities
- Water Source: Well
Utilities
- Cooling: Central Air
- Heating: Central
- Sewer: Septic Tank
- Utilities: Cable Available
Finance and Tax Information
- Tax Year: 2024
Other Features
- Appliances: Dishwasher, Disposal, Electric Range, Microwave, Refrigerator
- Interior Features: Breakfast Bar, Eat-in Kitchen, Entrance Foyer, Open Floorplan, Pantry, Primary Bathroom -Tub with Separate Shower, Split Bedrooms, Walk-In Closet(s)
- Legal Description: Royal Highlands Unit 5 Blk 274 Lot 10
- Levels: One
- Parcel Number: R01 221 17 3340 0274 0100
- Style: Ranch
- Views: 34
- Zoning Code: R1C
Nearby Subdivisions
Acreage
Country Haven Estates
Green Hammock Sub
Green Hammock Sub Unit 2
Leisure Retreats Unit 2
Not Applicable
Not In Hernando
Portofino
Royal Highlands
Royal Highlands Unit 1
Royal Highlands Unit 1b
Royal Highlands Unit 3
Royal Highlands Unit 4
Royal Highlands Unit 5
Royal Highlands Unit 6
Royal Highlands Unit 7
Royal Highlands Unit 8
Seville Golf Community
Unrecorded
Woodhaven Estates
Similar Properties
Contact Info
- The Real Estate Professional You Deserve
- Mobile: 904.248.9848
- phoenixwade@gmail.com
























































































