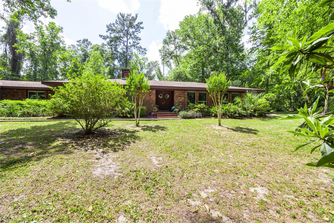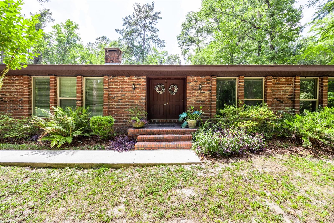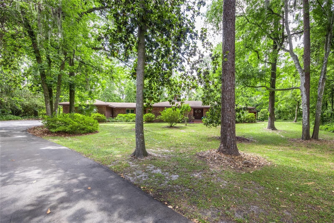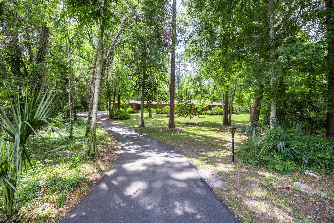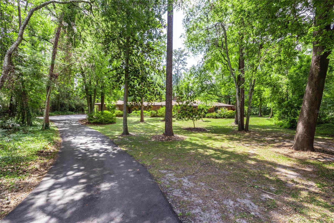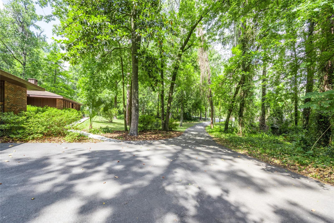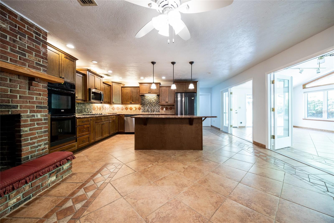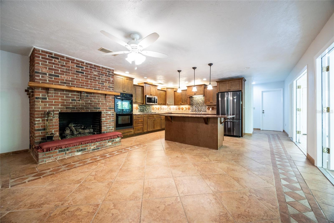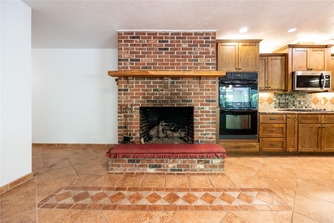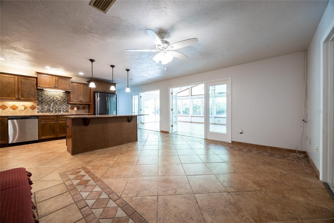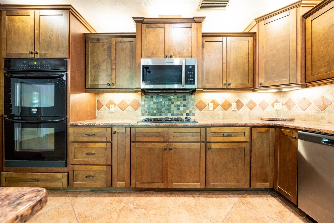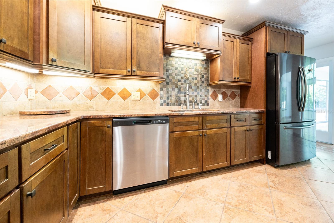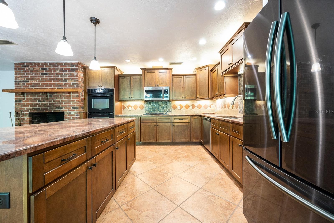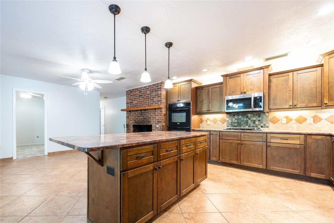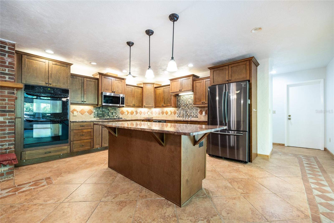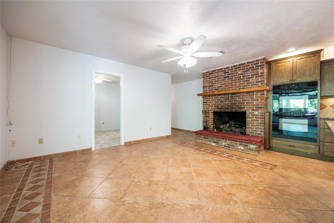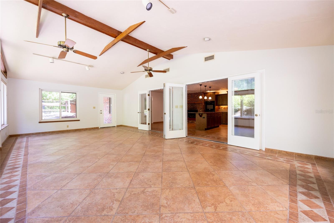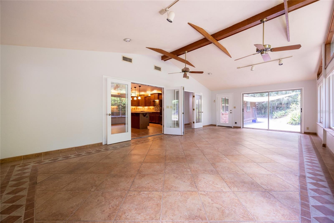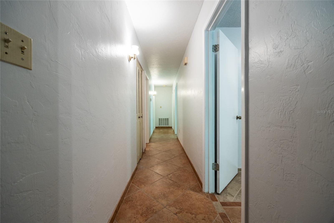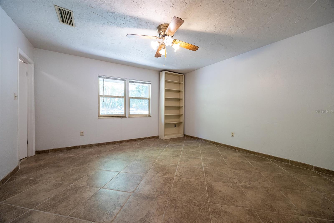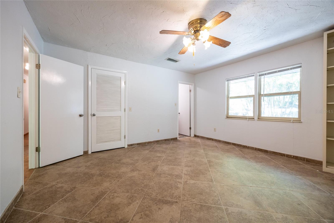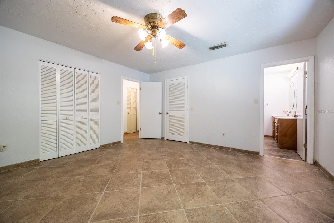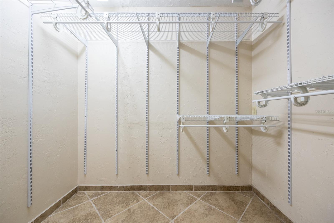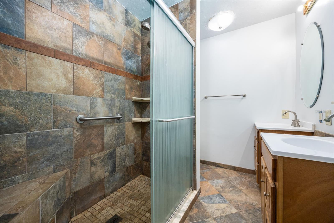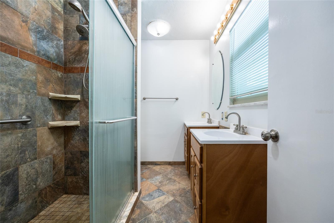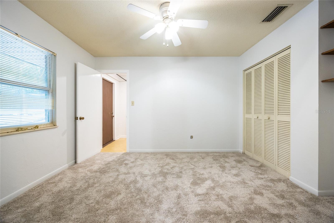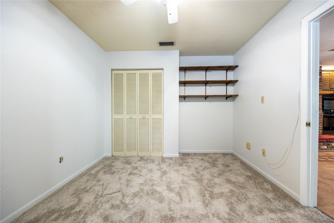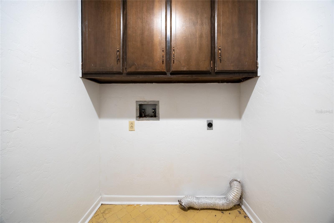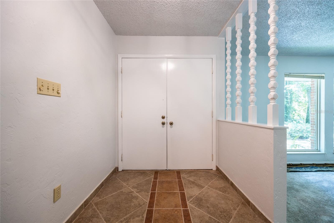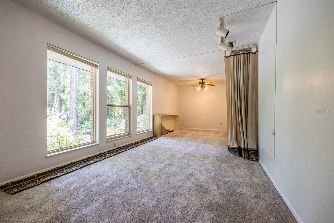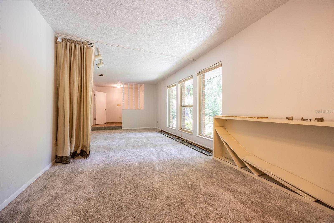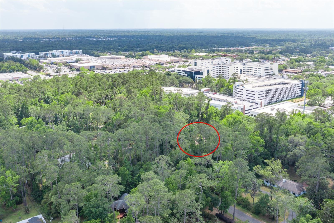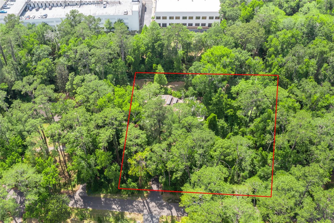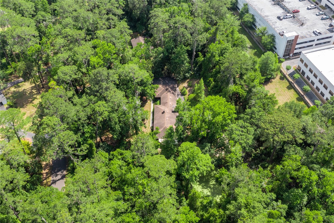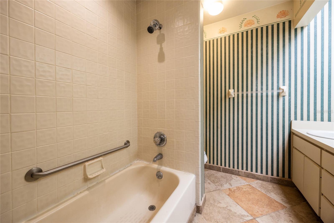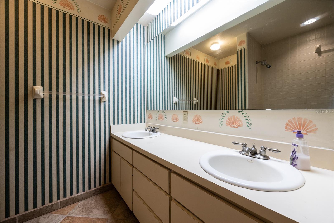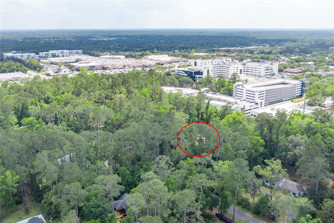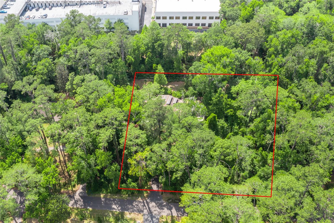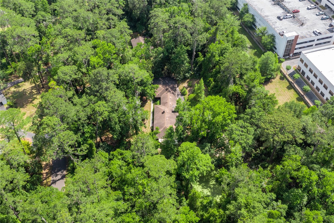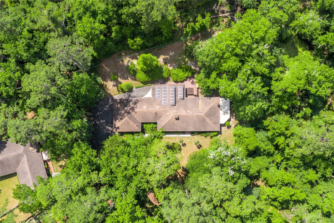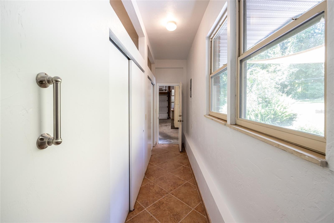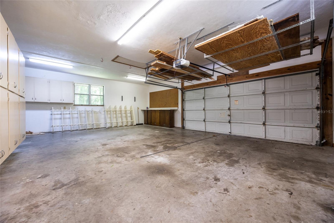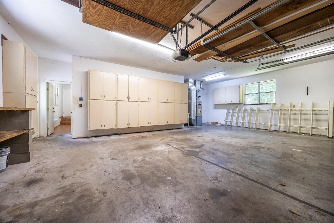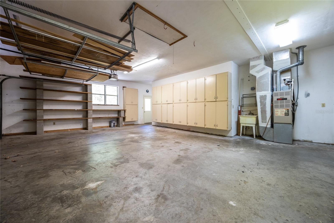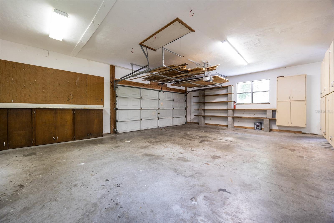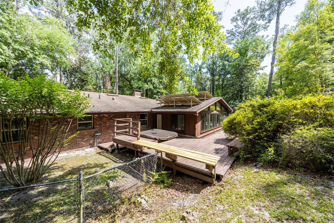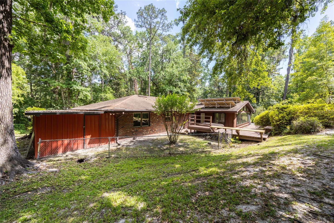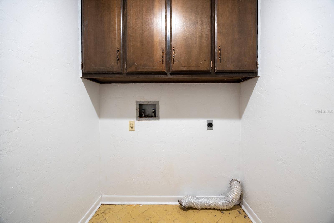PRICED AT ONLY: $495,000
Address: 1034 61st Terrace, GAINESVILLE, FL 32605
Description
One or more photo(s) has been virtually staged. Welcome to this beautiful 1.39 acre wooded lot in the desirable University Acres neighborhood. As you approach the home, a long paved driveway winds through the trees, leading to a front sidewalk and a side entry two car garage. The garage features a spacious workshop area with extensive cabinetry, perfect for storage or hobbies.
Inside, this 2,925 square foot home offers four bedrooms and three full bathrooms. Upon entering the front door, youre greeted by a large, formal sunken living room just off the entryway. To the left, a cozy sitting room with a gas fireplace flows into the gourmet kitchen. The kitchen is a chefs dream, featuring granite countertops, a gas stove, double ovens, cove lighting above and below the cabinetry, soft close drawers, and convenient pull out shelving.
Adjacent to the kitchen and sitting area are a dedicated office and a laundry room, along with a bright and spacious Florida room filled with windows that bathe the space in natural light. Continuing behind the kitchen, youll find the entrance to the garage, as well as abundant closet storage, two walk in pantries, a full bathroom, and a large step down bedroomideal for guests, parents, or older siblings.
On the opposite side of the home, a hallway leads to two more generously sized bedrooms with large windows, a full hall bathroom with a tub shower combo, and the private primary suite. The suite includes two large closets and an en suite bathroom with double sinks and a spacious walk in shower.
This expansive property has two storage sheds, one connected to the house and one in the back area of the lot.
Conveniently located in the heart of Gainesville, this home offers easy access to hospitals, shopping, and dining, all while providing the peace and privacy of a wooded retreat.
Property Location and Similar Properties
Payment Calculator
- Principal & Interest -
- Property Tax $
- Home Insurance $
- HOA Fees $
- Monthly -
For a Fast & FREE Mortgage Pre-Approval Apply Now
Apply Now
 Apply Now
Apply Now- MLS#: GC530413 ( Residential )
- Street Address: 1034 61st Terrace
- Viewed: 36
- Price: $495,000
- Price sqft: $133
- Waterfront: No
- Year Built: 1972
- Bldg sqft: 3712
- Bedrooms: 4
- Total Baths: 3
- Full Baths: 3
- Garage / Parking Spaces: 2
- Days On Market: 82
- Acreage: 1.39 acres
- Additional Information
- Geolocation: 29.6629 / -82.4086
- County: ALACHUA
- City: GAINESVILLE
- Zipcode: 32605
- Subdivision: West Hills
- Elementary School: Myra Terwilliger Elementary Sc
- Middle School: Fort Clarke Middle School AL
- High School: F. W. Buchholz High School AL
- Provided by: BOSSHARDT REALTY SERVICES LLC
- Contact: Ken Cornell
- 352-371-6100

- DMCA Notice
Features
Building and Construction
- Covered Spaces: 0.00
- Exterior Features: Storage
- Flooring: Carpet, Ceramic Tile
- Living Area: 2925.00
- Roof: Shingle
School Information
- High School: F. W. Buchholz High School-AL
- Middle School: Fort Clarke Middle School-AL
- School Elementary: Myra Terwilliger Elementary School-AL
Garage and Parking
- Garage Spaces: 2.00
- Open Parking Spaces: 0.00
Eco-Communities
- Water Source: None
Utilities
- Carport Spaces: 0.00
- Cooling: Central Air
- Heating: Electric
- Sewer: Septic Tank
- Utilities: Cable Connected, Electricity Connected, Water Connected
Finance and Tax Information
- Home Owners Association Fee: 0.00
- Insurance Expense: 0.00
- Net Operating Income: 0.00
- Other Expense: 0.00
- Tax Year: 2024
Other Features
- Appliances: Dishwasher, Gas Water Heater, Microwave, Range, Refrigerator
- Country: US
- Interior Features: Living Room/Dining Room Combo, Solid Surface Counters, Solid Wood Cabinets
- Legal Description: WEST HILLS PB E-11 LOT 32 OR 1599/2975
- Levels: One
- Area Major: 32605 - Gainesville
- Occupant Type: Vacant
- Parcel Number: 06350-032-000
- Views: 36
- Zoning Code: R-1A
Nearby Subdivisions
Boardwalk
Capri Cluster Ph Iii
Fletcher Oaks
Floral Park
Florida Park
Forwood
Hermitage
Hidden Pines
Highland Court 1
Lazonby Acres
Lenox Place
Masonwood
Northwood
Oakleigh Heights
Palm Grove
Palm View Estates
Palm View Estates Add 2
Paradise Sub Contd
Park Ave
Pine Woods
Rainbows
Raintree
Renewood
Ridgeview
Shadowlawn Esstates
Sorrento Phase 3
Spring Tree
Springtree
Springtree Vi
Suburban Heights
Timberbrooke
Townsend440
University Acres
Walnut Creek Ph 1
West Hills
Westside Estate Add 1
Willowcroft Cluster
Contact Info
- The Real Estate Professional You Deserve
- Mobile: 904.248.9848
- phoenixwade@gmail.com
