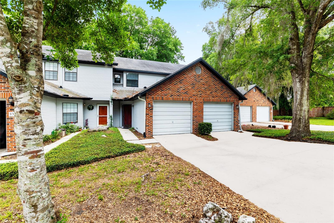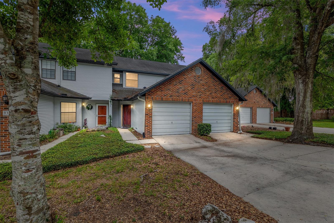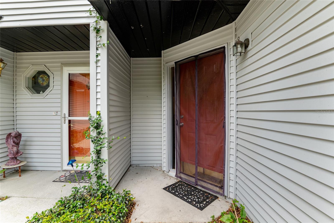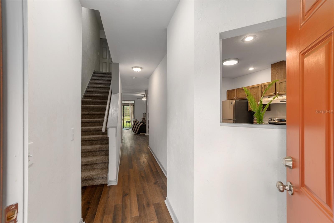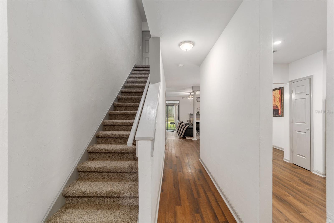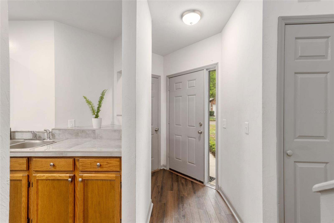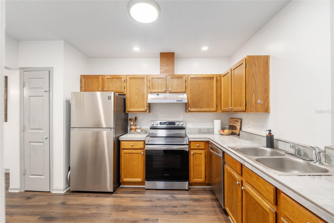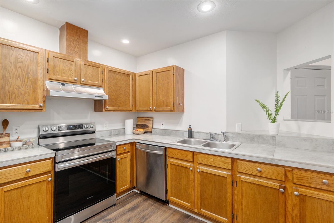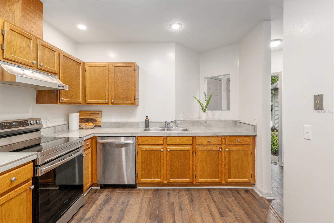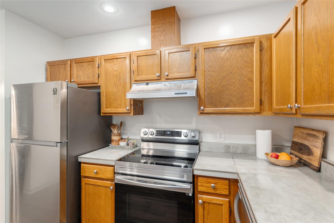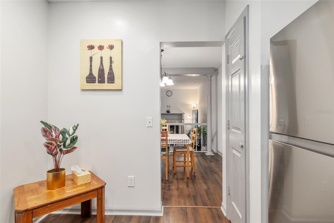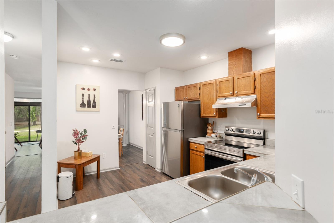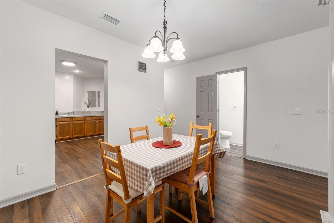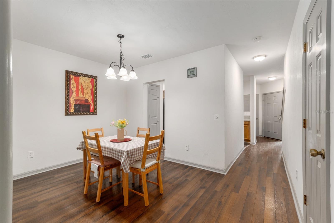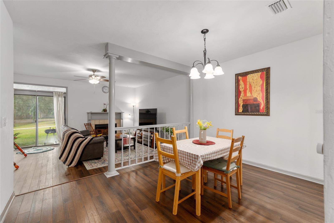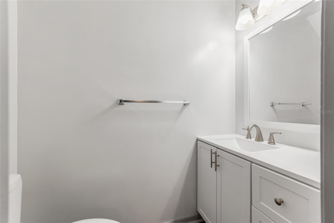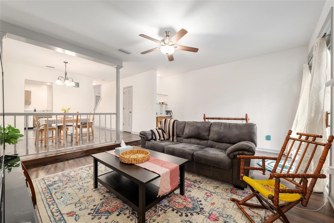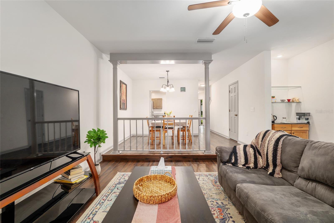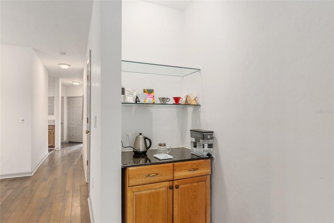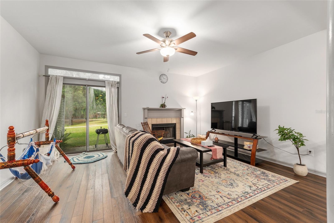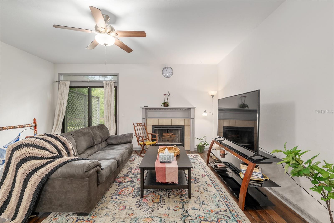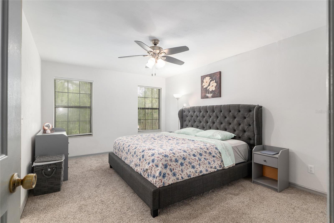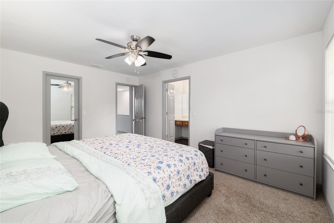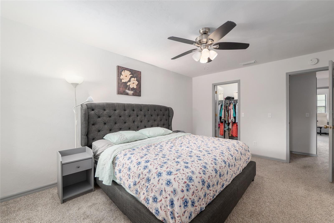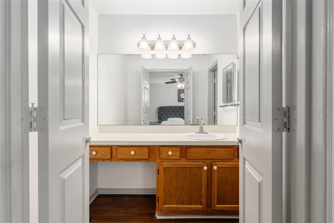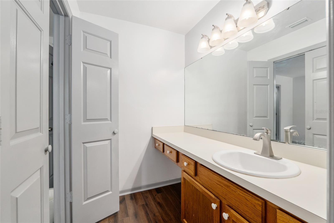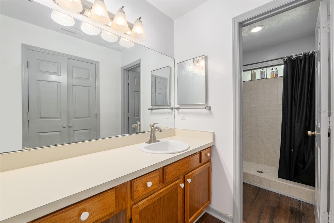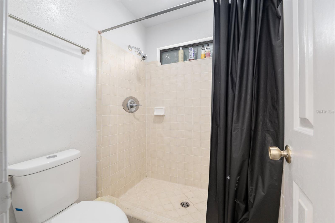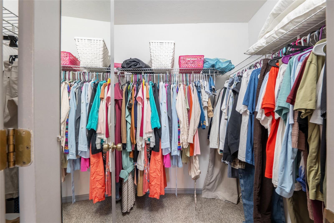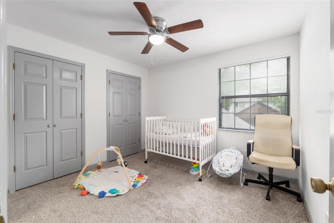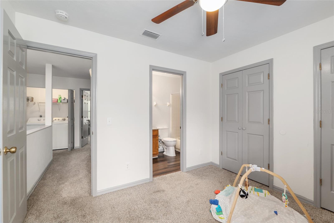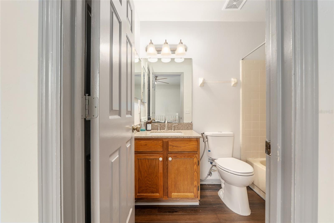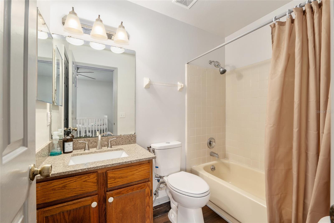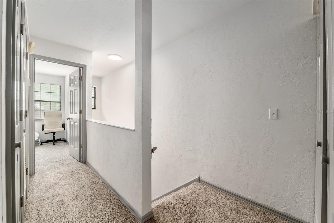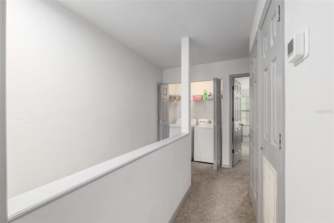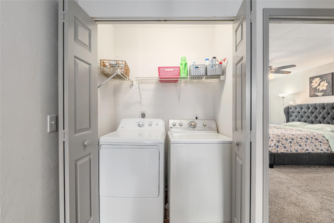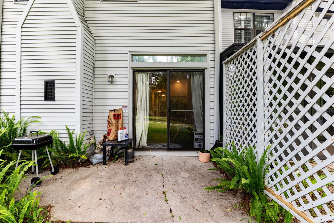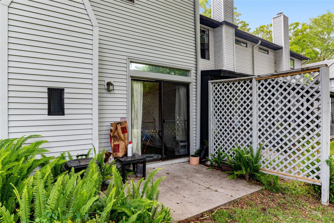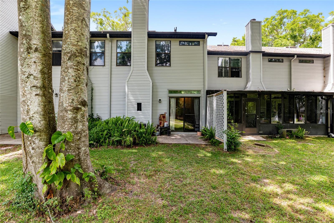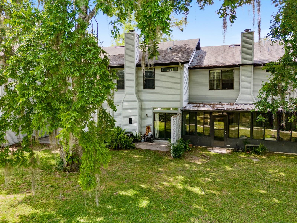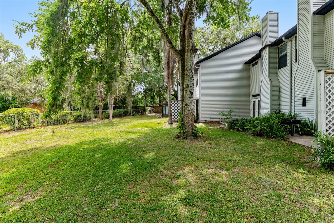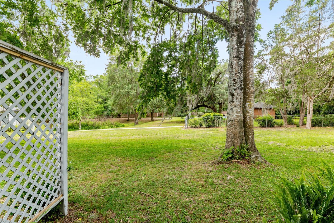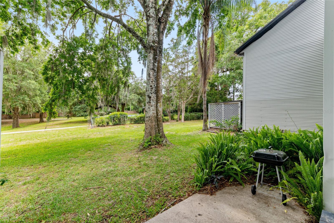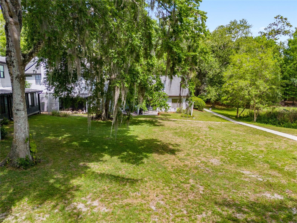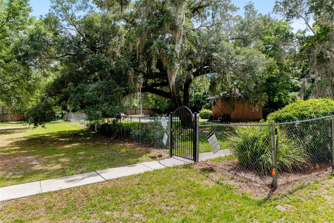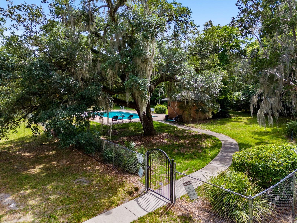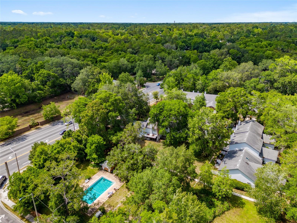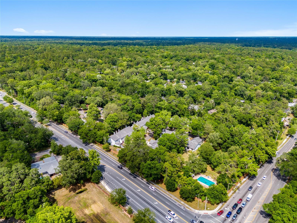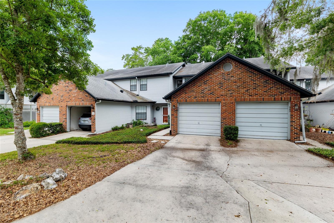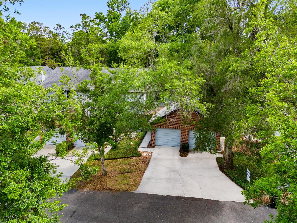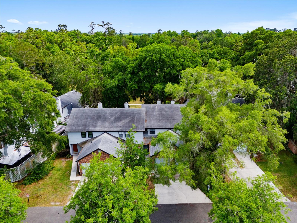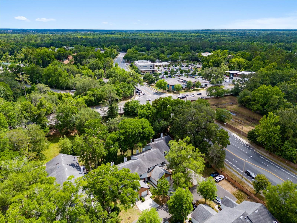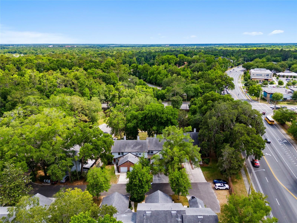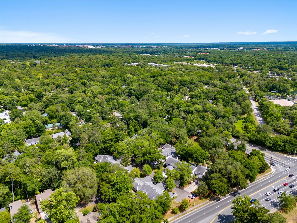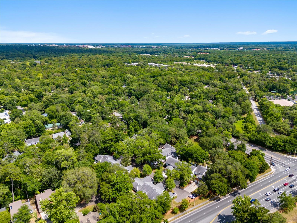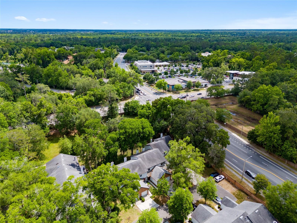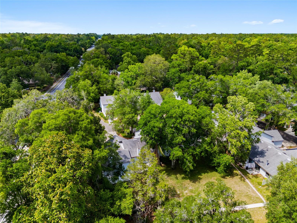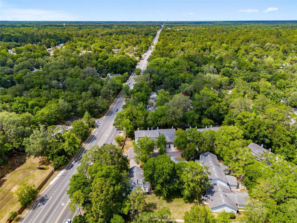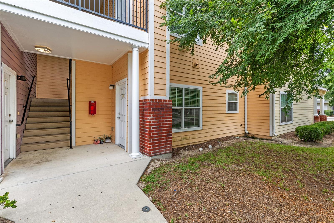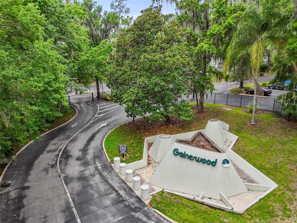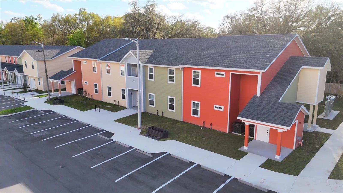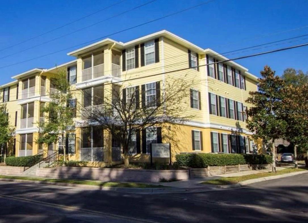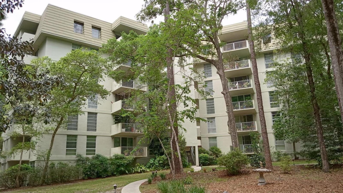PRICED AT ONLY: $215,707
Address: 938 42nd Terrace, GAINESVILLE, FL 32605
Description
Tucked beneath a canopy of mature shade trees and framed by a classic brick faade, this inviting townhome offers a sense of quiet charm from the moment you arrive. A tranquil front entry opens into a thoughtfully designed interior where timeless elements and practical design create a space that feels instantly like home. Warm vinyl floors in a rich brown hue flow throughout the main living spaces, drawing you into a charming dining area subtly defined by an open railan intimate setting that blends seamlessly into the welcoming living room. Here, a classic fireplace anchors the space with warmth and character, across from a built in bar nook with shelving and cabinetryperfect for quiet evenings or casual gatherings. A glass door opens onto the peaceful green space beyond, extending the living area and inviting the outdoors in. The kitchen is both spacious and functional, offering generous cabinetry and clean sightlines that make cooking and entertaining effortless. Throughout, cool white walls provide a fresh, neutral canvas ready for your personal touch. Comfort is elevated by a NEW AC Unit system, offering modern efficiency and year round peace of mind. Upstairs, the expansive primary suite is a serene retreat, illuminated by oversized windows that flood the space with natural light. A large walk in closet and private ensuite shower in the primary bathroom add comfort and convenience. A secondary bedroomequally versatileoffers abundant closet space and the flexibility to serve as a guest room, office, or creative studio. With two bedrooms, two and a half baths, an attached garage, and an unbeatable location, this home is as functional as it is delightful. Whether you're drawn to the charm of its thoughtful layout, the warmth of its materials, or the ease of its setting, this townhome is ready to welcome you into its story.
Property Location and Similar Properties
Payment Calculator
- Principal & Interest -
- Property Tax $
- Home Insurance $
- HOA Fees $
- Monthly -
For a Fast & FREE Mortgage Pre-Approval Apply Now
Apply Now
 Apply Now
Apply Now- MLS#: GC530610 ( Residential )
- Street Address: 938 42nd Terrace
- Viewed: 129
- Price: $215,707
- Price sqft: $129
- Waterfront: No
- Year Built: 1989
- Bldg sqft: 1666
- Bedrooms: 2
- Total Baths: 3
- Full Baths: 2
- 1/2 Baths: 1
- Garage / Parking Spaces: 1
- Days On Market: 188
- Additional Information
- Geolocation: 29.6604 / -82.3886
- County: ALACHUA
- City: GAINESVILLE
- Zipcode: 32605
- Subdivision: Lenox Place
- Building: Lenox Place
- Elementary School: Littlewood Elementary School A
- Middle School: Westwood Middle School AL
- High School: F. W. Buchholz High School AL
- Provided by: REAL BROKER, LLC
- Contact: Craig Wilburn
- 855-450-0442

- DMCA Notice
Features
Building and Construction
- Covered Spaces: 0.00
- Exterior Features: Rain Gutters
- Flooring: Carpet, Vinyl
- Living Area: 1421.00
- Roof: Shingle
School Information
- High School: F. W. Buchholz High School-AL
- Middle School: Westwood Middle School-AL
- School Elementary: Littlewood Elementary School-AL
Garage and Parking
- Garage Spaces: 1.00
- Open Parking Spaces: 0.00
Eco-Communities
- Water Source: Public
Utilities
- Carport Spaces: 0.00
- Cooling: Central Air
- Heating: Electric
- Pets Allowed: Yes
- Sewer: Public Sewer
- Utilities: BB/HS Internet Available, Cable Available, Electricity Connected, Sewer Connected, Water Connected
Finance and Tax Information
- Home Owners Association Fee Includes: Maintenance Structure, Maintenance Grounds, Pest Control, Pool
- Home Owners Association Fee: 302.00
- Insurance Expense: 0.00
- Net Operating Income: 0.00
- Other Expense: 0.00
- Tax Year: 2024
Other Features
- Appliances: Dishwasher, Disposal, Range, Refrigerator
- Association Name: Townhomes of Lenox- Debra Martin Back
- Association Phone: 352-316-6842
- Country: US
- Interior Features: Ceiling Fans(s), High Ceilings, Living Room/Dining Room Combo, PrimaryBedroom Upstairs, Solid Surface Counters, Walk-In Closet(s)
- Legal Description: LENOX PLACE PB M-92 PART OF LOT 36 TOWNHOMES AT LENOX UNIT 69 AKA 938 NW 42ND TERR OR 4278/2490
- Levels: Two
- Area Major: 32605 - Gainesville
- Occupant Type: Owner
- Parcel Number: 06386-010-069
- Views: 129
- Zoning Code: PD
Nearby Subdivisions
Similar Properties
Contact Info
- The Real Estate Professional You Deserve
- Mobile: 904.248.9848
- phoenixwade@gmail.com
