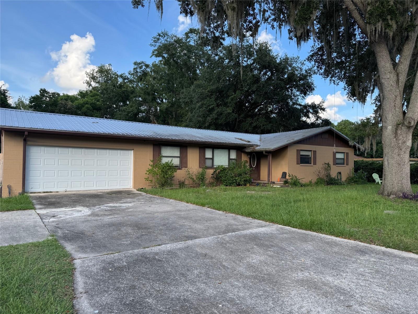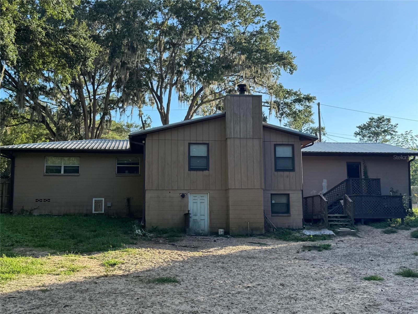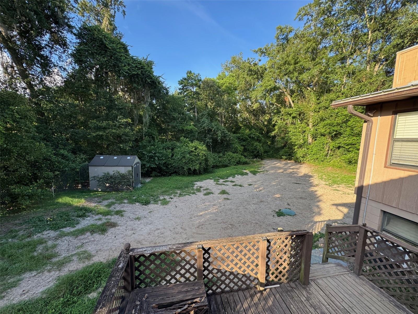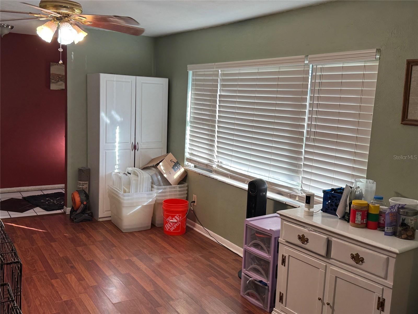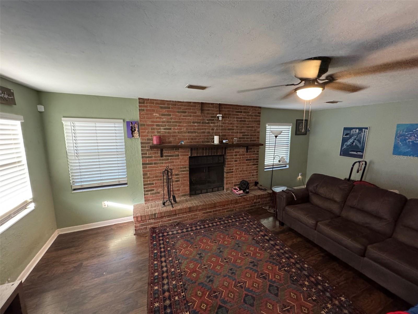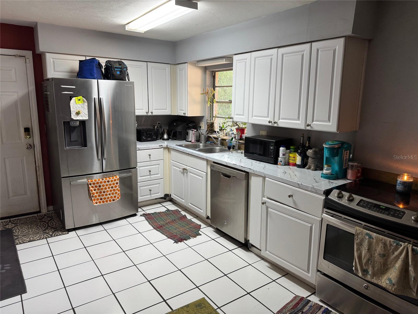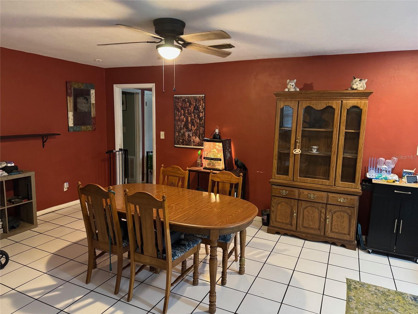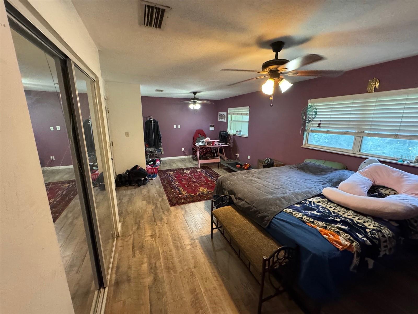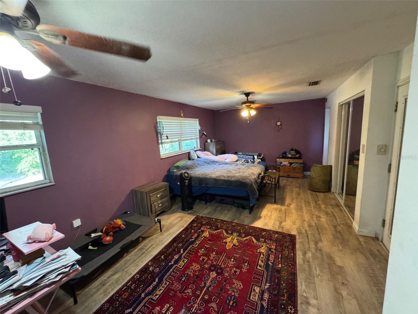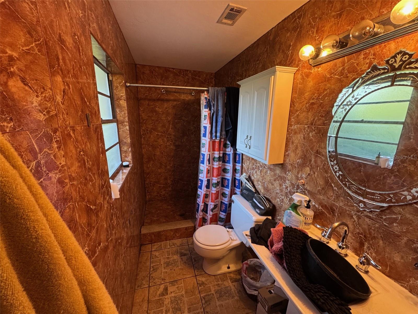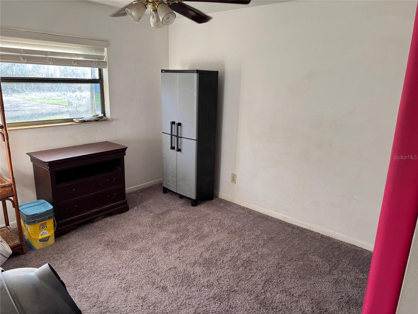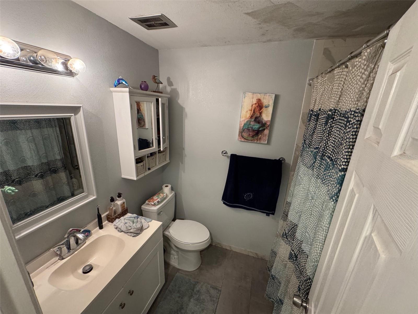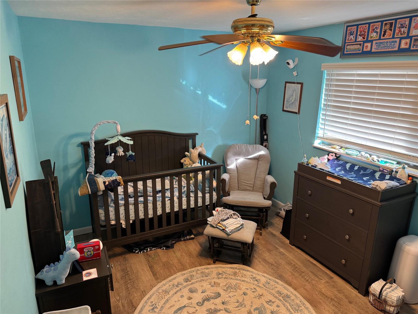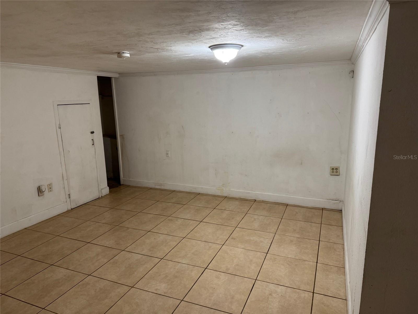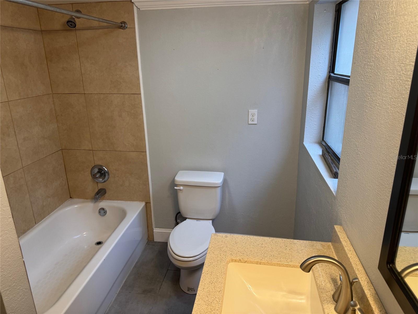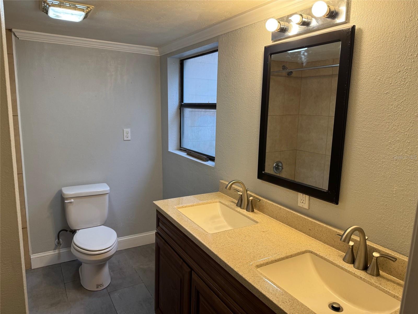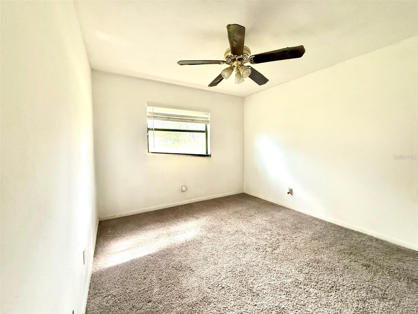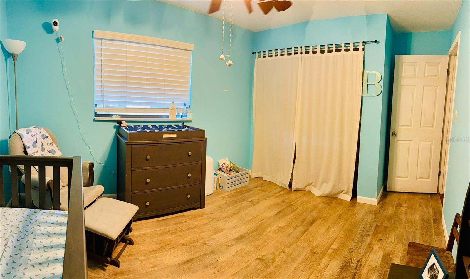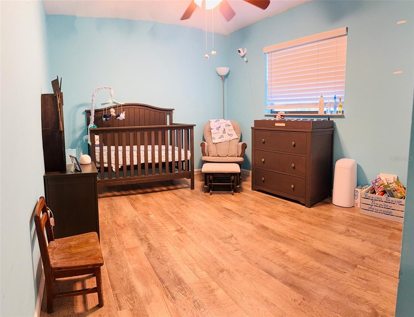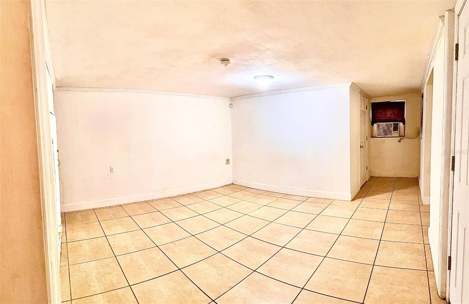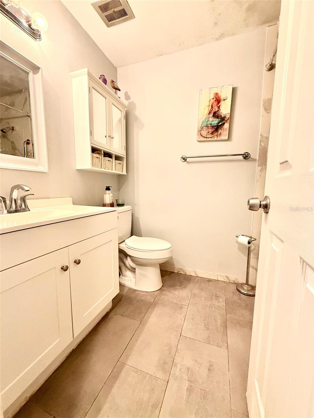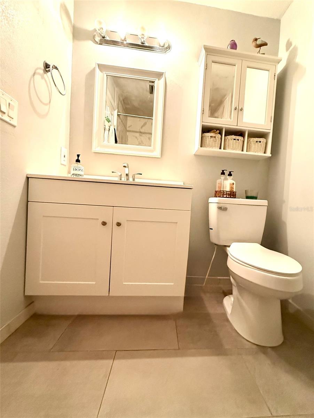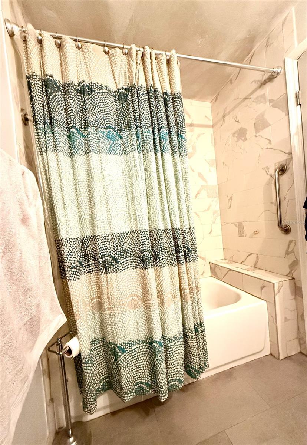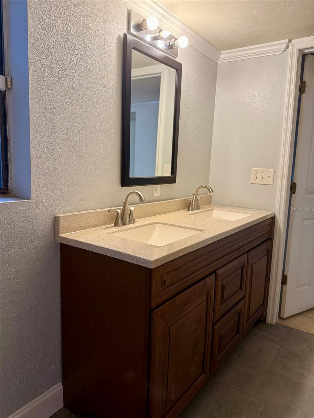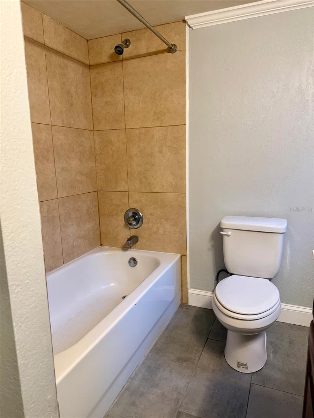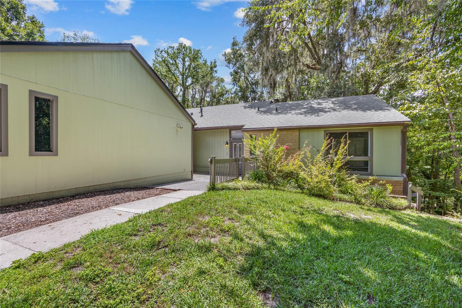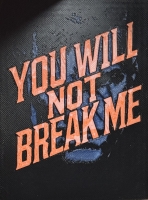PRICED AT ONLY: $330,000
Address: 4821 37th Drive, GAINESVILLE, FL 32605
Description
4 Bedroom, 3 Bath split level home on more than a half acre in the middle of everything! 3/2 upstairs with a bonus room with full bath downstairs with its own entrance which could be rental, Air B & B, or teen suite. Huge fenced back yard overlooks creek for total privacy. LOTS of potential here with one of the largest homes in the neighborhood!
Property Location and Similar Properties
Payment Calculator
- Principal & Interest -
- Property Tax $
- Home Insurance $
- HOA Fees $
- Monthly -
For a Fast & FREE Mortgage Pre-Approval Apply Now
Apply Now
 Apply Now
Apply Now- MLS#: GC532790 ( Residential )
- Street Address: 4821 37th Drive
- Viewed: 14
- Price: $330,000
- Price sqft: $113
- Waterfront: No
- Year Built: 1972
- Bldg sqft: 2912
- Bedrooms: 4
- Total Baths: 3
- Full Baths: 3
- Garage / Parking Spaces: 2
- Days On Market: 16
- Additional Information
- Geolocation: 29.6998 / -82.3785
- County: ALACHUA
- City: GAINESVILLE
- Zipcode: 32605
- Subdivision: Northwood
- Elementary School: C. W. Norton Elementary School
- Middle School: Westwood Middle School AL
- High School: Gainesville High School AL
- Provided by: SPIEGEL INC REALTORS®
- Contact: Geoff Spiegel
- 352-373-1212

- DMCA Notice
Features
Building and Construction
- Basement: Exterior Entry, Finished
- Builder Name: Norwood Hope
- Covered Spaces: 0.00
- Exterior Features: Storage
- Flooring: Carpet, Ceramic Tile, Hardwood
- Living Area: 2334.00
- Roof: Metal
School Information
- High School: Gainesville High School-AL
- Middle School: Westwood Middle School-AL
- School Elementary: C. W. Norton Elementary School-AL
Garage and Parking
- Garage Spaces: 2.00
- Open Parking Spaces: 0.00
Eco-Communities
- Water Source: See Remarks
Utilities
- Carport Spaces: 0.00
- Cooling: Central Air
- Heating: Central, Electric
- Sewer: Public Sewer, Septic Tank
- Utilities: BB/HS Internet Available, Cable Available, Cable Connected, Electricity Connected
Finance and Tax Information
- Home Owners Association Fee: 0.00
- Insurance Expense: 0.00
- Net Operating Income: 0.00
- Other Expense: 0.00
- Tax Year: 2024
Other Features
- Appliances: Cooktop, Dishwasher, Electric Water Heater, Range, Refrigerator
- Country: US
- Interior Features: Eat-in Kitchen, Kitchen/Family Room Combo, Living Room/Dining Room Combo, Primary Bedroom Main Floor, PrimaryBedroom Upstairs
- Legal Description: NORTHWOOD UNIT NO 6 PB H-26 LOT 5 OR 4300/0529
- Levels: Two
- Area Major: 32605 - Gainesville
- Occupant Type: Owner
- Parcel Number: 06066-600-005
- Possession: Close Of Escrow
- Views: 14
- Zoning Code: RSF1
Nearby Subdivisions
Boardwalk
Capri Cluster Ph I
Fletcher Oaks
Floral Park
Florida Park
Forest Ridge
Forwood
Hazel Heights Sub
Hermitage
Hidden Pines
Highland Court 1
Kingswood 3rd Add
Lazonby Acres
Lenox Place
Libby Heights
Masonwood
Northwest Estates
Northwood
Northwood South
Oakleigh Heights
Palm Grove
Palm View Estates
Palm View Estates Add 2
Paradise Sub Contd
Park Ave
Pine Woods
Raintree
Renewood
Rock Creek
Shadowlawn Esstates
Springtree
Springtree Vi
Suburban Heights
Sunnybrook Estates
Timberbrooke
University Acres
Walnut Creek Ph 1
Weseman Sub
West Hills
Westside Estate Add 1
Willowcroft Cluster
Similar Properties
Contact Info
- The Real Estate Professional You Deserve
- Mobile: 904.248.9848
- phoenixwade@gmail.com
