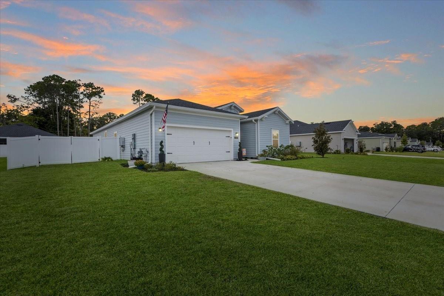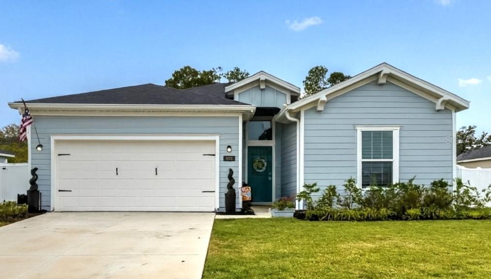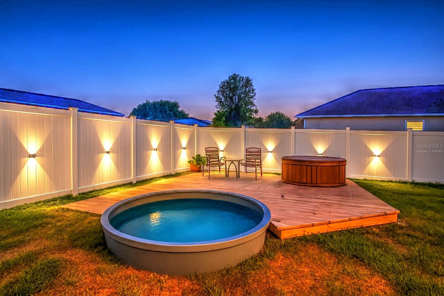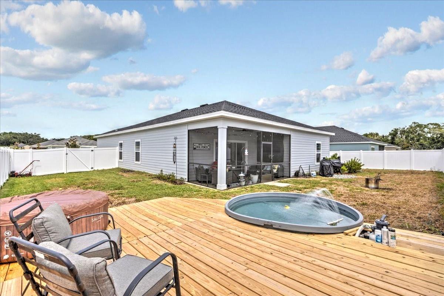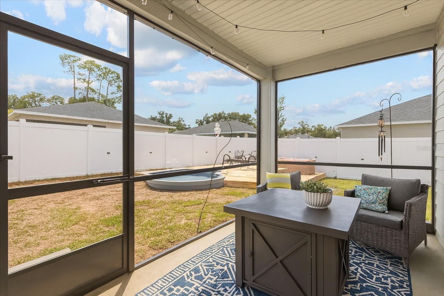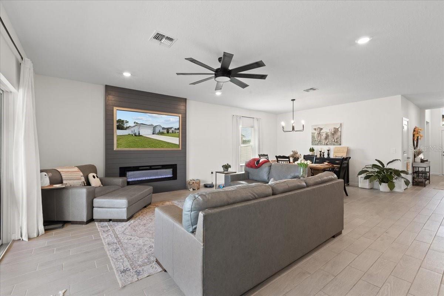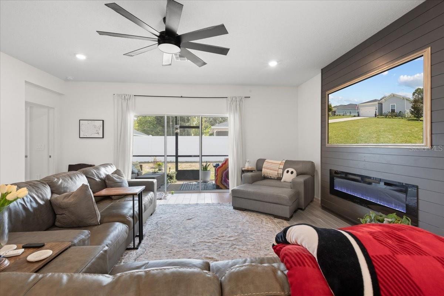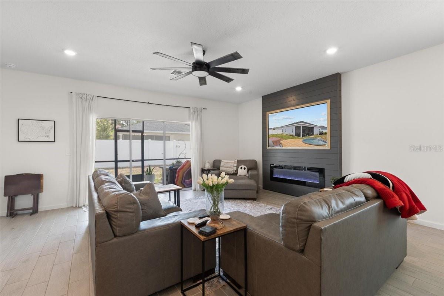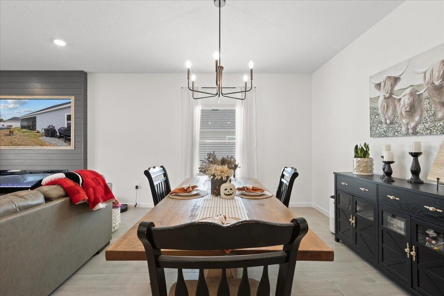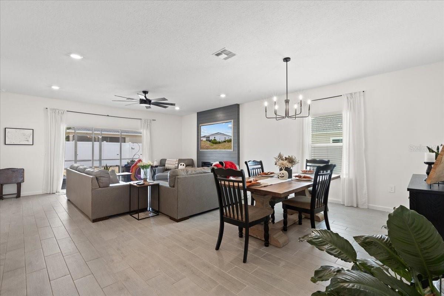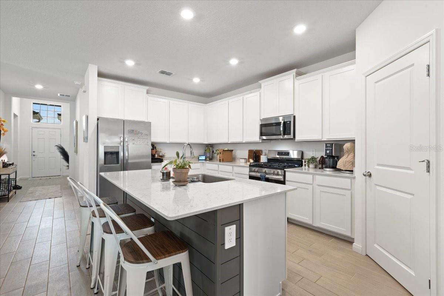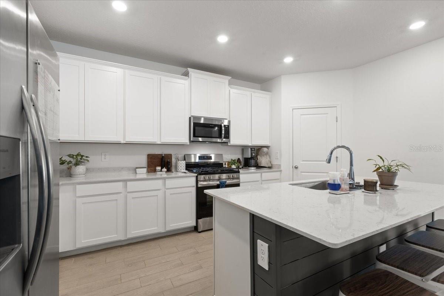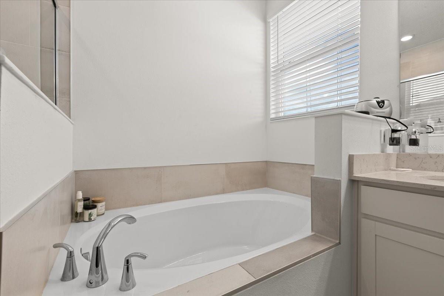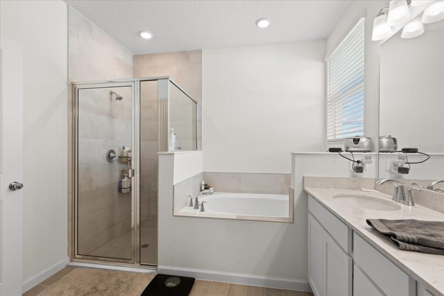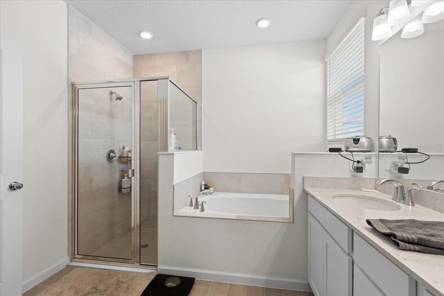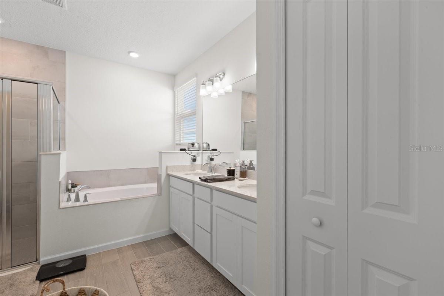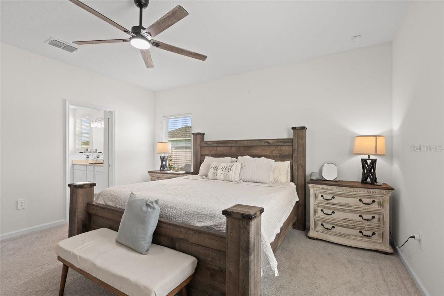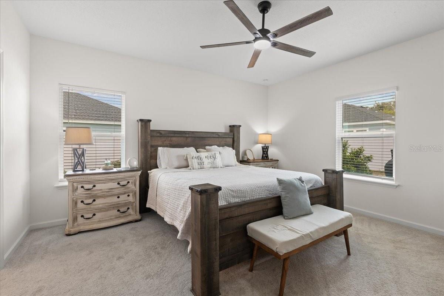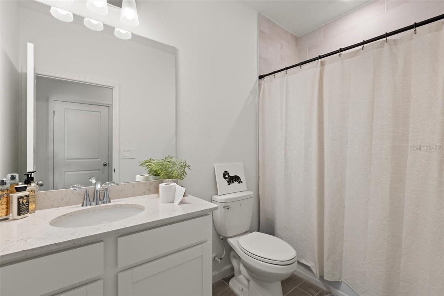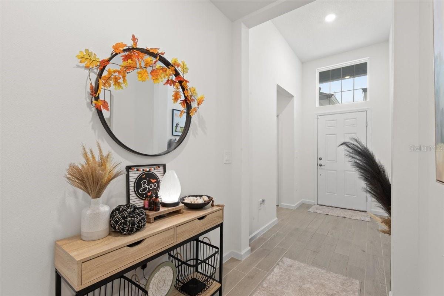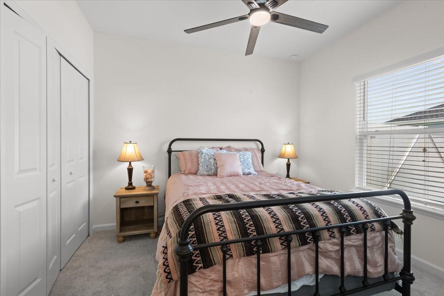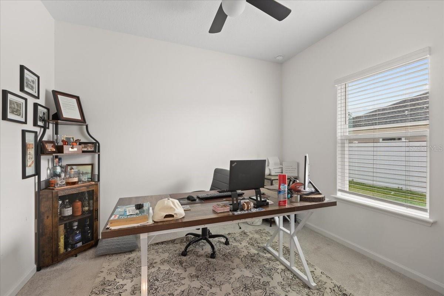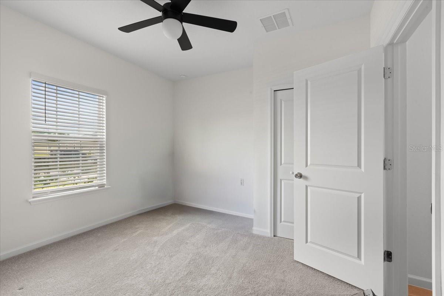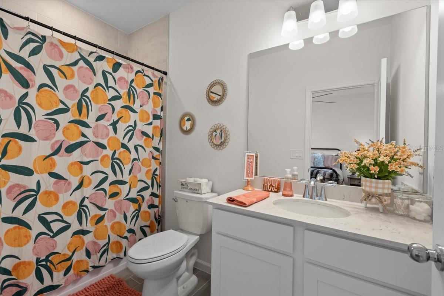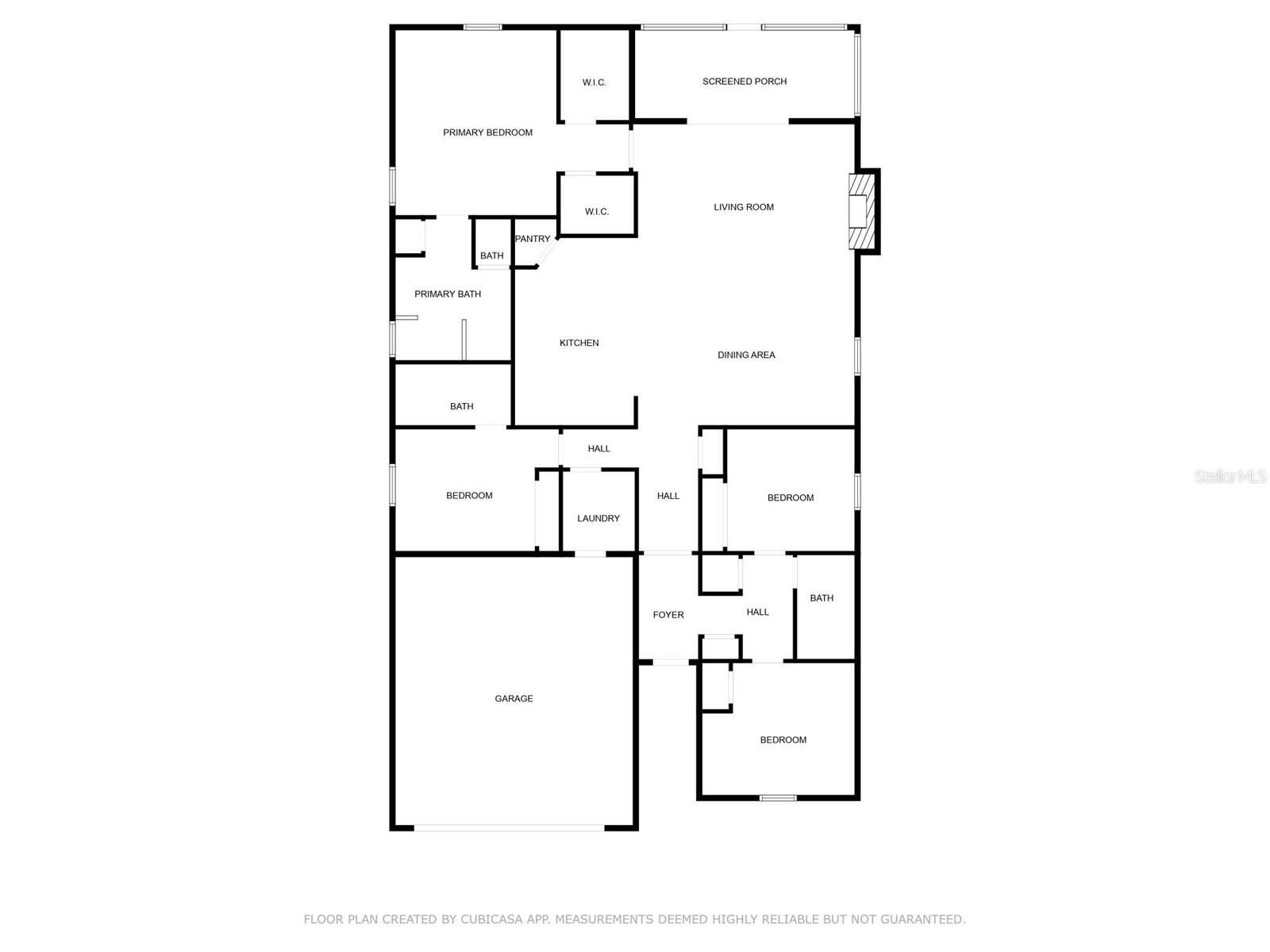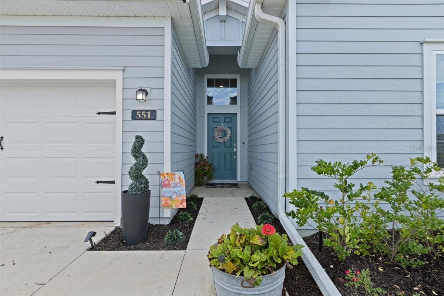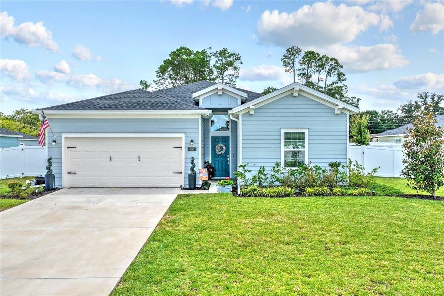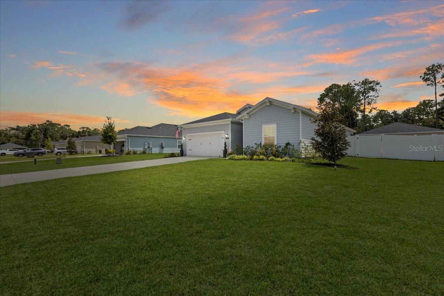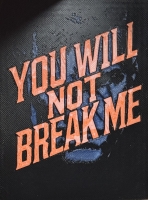PRICED AT ONLY: $349,000
Address: 551 4th Place, WILLISTON, FL 32696
Description
Custom 4 Bedroom Home with Soaking Spa & Outdoor Lounge in Country Lane Estates
Welcome to this thoughtfully upgraded 4 bedroom, 3 bath home in the quiet Country Lane Estates community of Williston. Featuring over 2,000 sq ft of single level living, this property blends clean, modern finishes with standout custom touches inside and out.
The open concept layout centers around a bright kitchen with stainless steel appliances, white shaker cabinets, a large island with bar seating, and a walk in pantry. Durable wood look tile flows through the main living areas, where a shiplap fireplace wall adds warmth and style. The spacious primary suite includes a private en suite bath and walk in closets, while the flexible 4th bedroom easily doubles as an office.
Step outside and unwind in your own backyard retreat complete with a custom wood deck, built in circular plunge style soaking spa, and privacy fence with designer lighting. Whether youre hosting friends or enjoying a peaceful evening under the stars, this space brings year round relaxation home.
Country Lane Estates offers low HOA living with easy access to schools, local shops, and Highway 27 for quick drives to Bronson, Ocala, or Gainesville. This is comfort, convenience, and creativity all in one move in ready home.
Property Location and Similar Properties
Payment Calculator
- Principal & Interest -
- Property Tax $
- Home Insurance $
- HOA Fees $
- Monthly -
For a Fast & FREE Mortgage Pre-Approval Apply Now
Apply Now
 Apply Now
Apply Now- MLS#: GC533617 ( Residential )
- Street Address: 551 4th Place
- Viewed: 61
- Price: $349,000
- Price sqft: $133
- Waterfront: No
- Year Built: 2024
- Bldg sqft: 2624
- Bedrooms: 4
- Total Baths: 3
- Full Baths: 3
- Garage / Parking Spaces: 2
- Days On Market: 56
- Additional Information
- Geolocation: 29.3922 / -82.4538
- County: LEVY
- City: WILLISTON
- Zipcode: 32696
- Subdivision: Country Lane Estates
- Provided by: SMITH & ASSOCIATES REAL ESTATE
- Contact: DEBORAH NEWMAN
- 727-342-3800

- DMCA Notice
Features
Building and Construction
- Covered Spaces: 0.00
- Exterior Features: French Doors, Irrigation System
- Fencing: Fenced
- Flooring: Carpet, Wood
- Living Area: 2681.00
- Roof: Shingle
School Information
- High School: St. Petersburg High-PN
Garage and Parking
- Garage Spaces: 2.00
- Open Parking Spaces: 0.00
- Parking Features: Garage Door Opener
Utilities
- Carport Spaces: 0.00
- Cooling: Central Air
- Heating: Central
- Sewer: Public Sewer
- Utilities: Cable Connected, Electricity Connected, Public, Sprinkler Recycled
Finance and Tax Information
- Home Owners Association Fee: 0.00
- Insurance Expense: 0.00
- Net Operating Income: 0.00
- Other Expense: 0.00
- Tax Year: 2010
Other Features
- Appliances: Dishwasher, Dryer, Electric Water Heater, Microwave, Oven, Range, Refrigerator, Washer
- Interior Features: Cathedral Ceiling(s), Ceiling Fans(s), Crown Molding, High Ceilings, Kitchen/Family Room Combo, Open Floorplan, Stone Counters, Vaulted Ceiling(s), Walk-In Closet(s)
- Legal Description: SNELL ISLE SHORES BLK 6, LOT 11
- Area Major: 33704 - St Pete/Euclid
- Parcel Number: 08-31-17-83664-006-0110
- Style: Custom
- Views: 61
Nearby Subdivisions
B R Sub
Bakers Acres
Camellia Plantation
Cottage Cove North Ph 2
Country Lane Estates
Cs Noble Surv
Deer Run
East Williston
Epperson Heights
Fox Run
G W Willis Add
Green Highland Park
Green Hlnd Park
Ivey Run Estates
Juhanco
Land Near Marion County (5.1)
None
Northwood Estate
Not On List
Oakvilla Sub
Quail Run
Quailfox Runpinewoodbakers Acr
Spring Lake Estates
Sunny Highlands Sub
The Village At Hidden Lakes
Villagehidden Lakes
Williston
Williston Heights Un 12
Williston Highlands
Williston Highlands Golf C Cl
Williston Highlands Golf Coun
Williston Highlands Golg C Cl
Williston Hlnds
Williston Hlnds 12
Williston Hylands Golf C Club
Williston Hylnds Golf C Club
Williston Hylnds Golf & C Club
Williston Mile
Woodfields
Woodfields Sd Area 741
Contact Info
- The Real Estate Professional You Deserve
- Mobile: 904.248.9848
- phoenixwade@gmail.com
