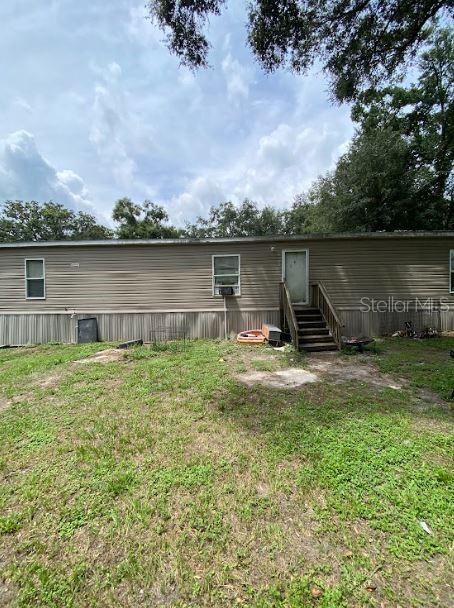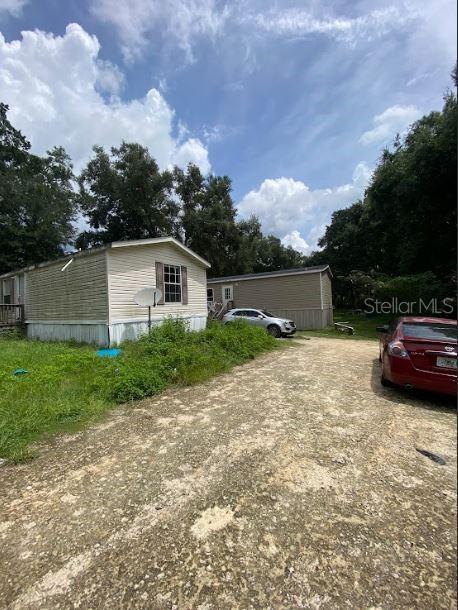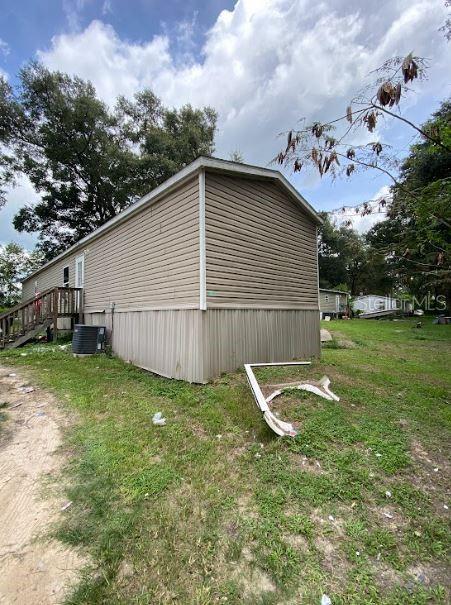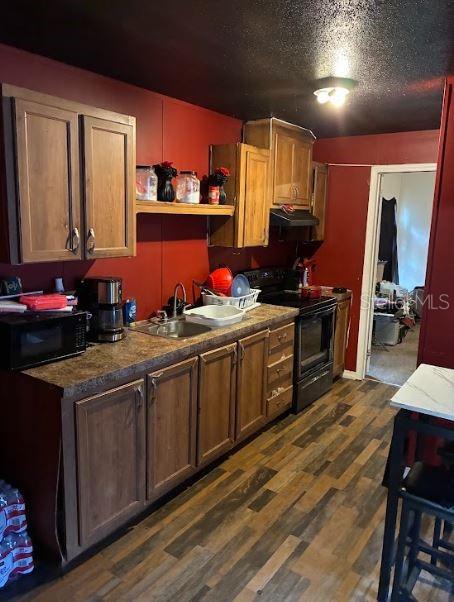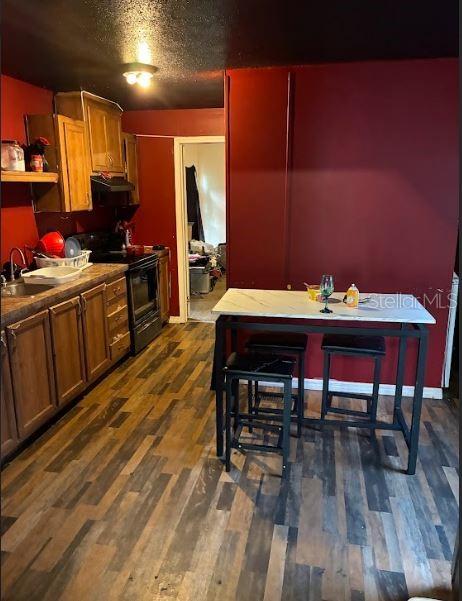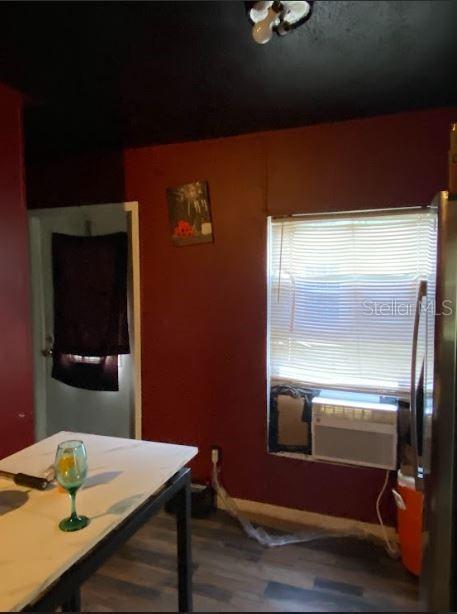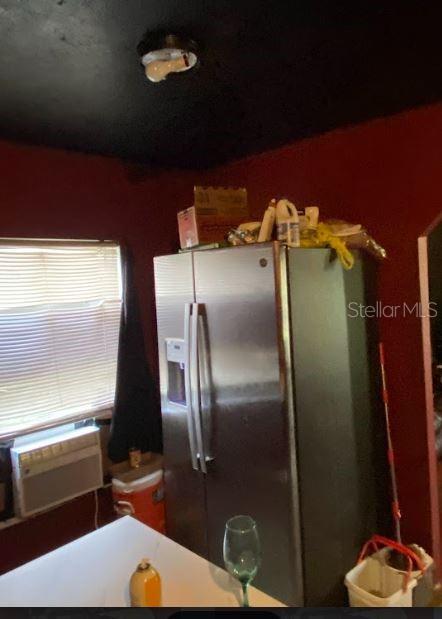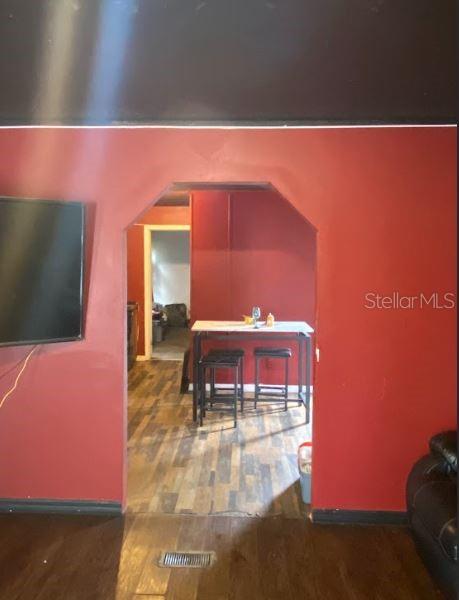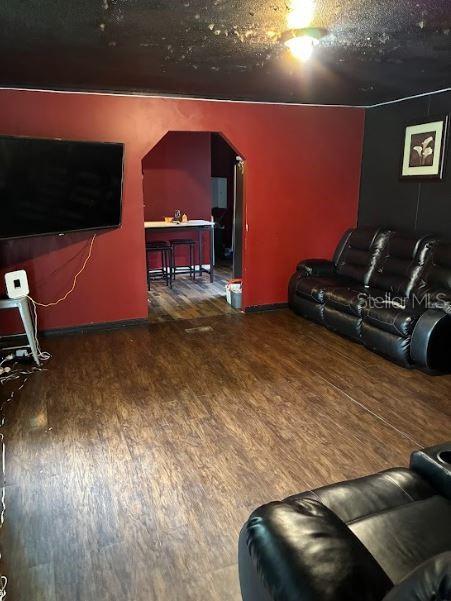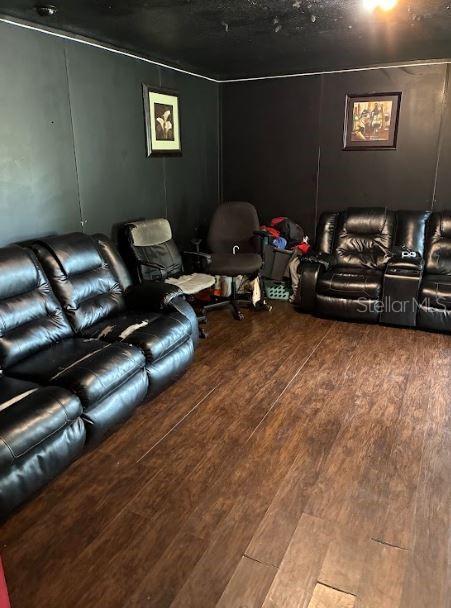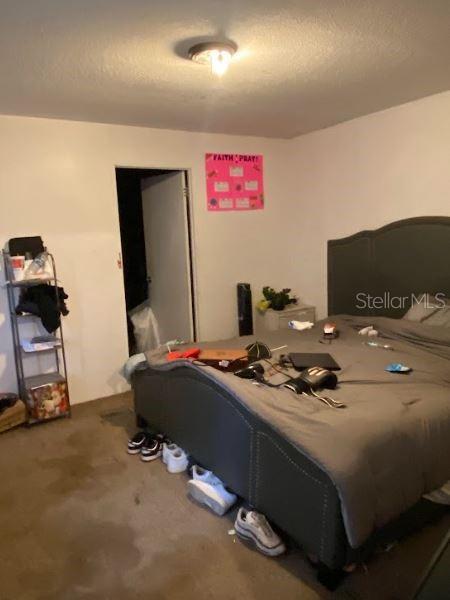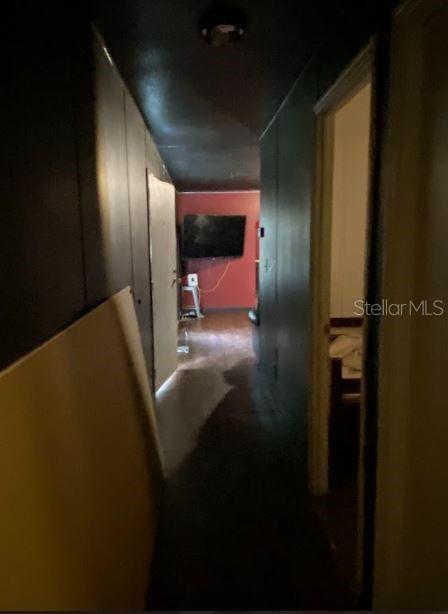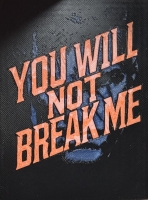PRICED AT ONLY: $95,000
Address: 21420 41st Street, WILLISTON, FL 32696
Description
Handyman / Investor Special Williston Fixer Upper!
Bring your vision to this 3 bedroom, 2 bath manufactured home with huge potential! Perfect for investors, flippers, or savvy buyers looking to build instant equity. With just a little TLC, this property could shine as a rental, resale, or personal home.
Highlights:
Spacious 3/2 layout.
Easy access to Gainesville & local amenities.
Strong rental income potential.
Affordable entry point with upside value.
Dont miss this opportunity to turn a diamond in the rough into a solid investment!
Property Location and Similar Properties
Payment Calculator
- Principal & Interest -
- Property Tax $
- Home Insurance $
- HOA Fees $
- Monthly -
For a Fast & FREE Mortgage Pre-Approval Apply Now
Apply Now
 Apply Now
Apply Now- MLS#: GC533648 ( Residential )
- Street Address: 21420 41st Street
- Viewed: 2
- Price: $95,000
- Price sqft: $83
- Waterfront: No
- Year Built: 2017
- Bldg sqft: 1140
- Bedrooms: 3
- Total Baths: 2
- Full Baths: 2
- Garage / Parking Spaces: 3
- Days On Market: 11
- Additional Information
- Geolocation: 29.3902 / -82.4158
- County: LEVY
- City: WILLISTON
- Zipcode: 32696
- Subdivision: Pinehurst Sub
- Provided by: RE/MAX REALTEC GROUP
- Contact: NANCY LESLIE
- 727-789-5555

- DMCA Notice
Features
Building and Construction
- Covered Spaces: 0.00
- Exterior Features: Irrigation System
- Fencing: Fenced
- Flooring: Carpet, Ceramic Tile, Wood
- Living Area: 2708.00
- Roof: Shingle
Land Information
- Lot Features: In County, Paved
School Information
- High School: East Lake High-PN
- Middle School: Tarpon Springs Middle-PN
- School Elementary: Brooker Creek Elementary-PN
Garage and Parking
- Garage Spaces: 3.00
- Open Parking Spaces: 0.00
- Parking Features: Garage Door Opener
Eco-Communities
- Pool Features: Heated, Indoor, Screen Enclosure
- Water Source: Public
Utilities
- Carport Spaces: 0.00
- Cooling: Central Air
- Heating: Central, Electric
- Pets Allowed: Yes
- Sewer: Public Sewer
- Utilities: Cable Available, Public, Sprinkler Recycled
Amenities
- Association Amenities: Dock, Fence Restrictions, Park, Playground
Finance and Tax Information
- Home Owners Association Fee Includes: None
- Home Owners Association Fee: 1350.00
- Insurance Expense: 0.00
- Net Operating Income: 0.00
- Other Expense: 0.00
- Tax Year: 2010
Other Features
- Appliances: Dishwasher, Disposal, Electric Water Heater, Microwave, Range, Refrigerator, Water Softener Owned
- Interior Features: Attic, Cathedral Ceiling(s), Ceiling Fans(s), Crown Molding, High Ceilings, Intercom, Kitchen/Family Room Combo, Living Room/Dining Room Combo, Open Floorplan, Solid Surface Counters, Split Bedroom, Vaulted Ceiling(s), Walk-In Closet(s), Window Treatments
- Legal Description: KYLEMONT LOT 76
- Levels: One
- Area Major: 34685 - Palm Harbor
- Parcel Number: 21-27-16-47277-000-0760
- Style: Contemporary
- Zoning Code: RPD-5
Nearby Subdivisions
B R Sub
Camellia Plantation
Cottage Cove North Ph 2
Country Land Estates
Country Lane Estates
Cs Noble Surv
Deer Run
East Williston
Epperson Heights
Forest Park
Fox Run
G W Willis Add
Green Highland Park
Ivey Run Estates
Juhanco
Land Near Marion County (5.1)
N/a
None
Northwood Estate
Not On List
Oakvilla Sub
Quail Run
Quailfox Runpinewoodbakers Acr
The Village At Hidden Lakes
Villagehidden Lakes
Wardells Sub
Williston
Williston Heights
Williston Heights Un 12
Williston Highlands
Williston Highlands Golf C Cl
Williston Highlands Golf Coun
Williston Highlands Golf & C C
Williston Highlands Golf And C
Williston Highlands Golg C Cl
Williston Hlnds
Williston Hlnds 12
Williston Hylands Golf C Club
Williston Hylnds Golf C Club
Williston Hylnds Golf & C Club
Williston Mile
Woodfields
Woodfields Sd Area 741
Contact Info
- The Real Estate Professional You Deserve
- Mobile: 904.248.9848
- phoenixwade@gmail.com
