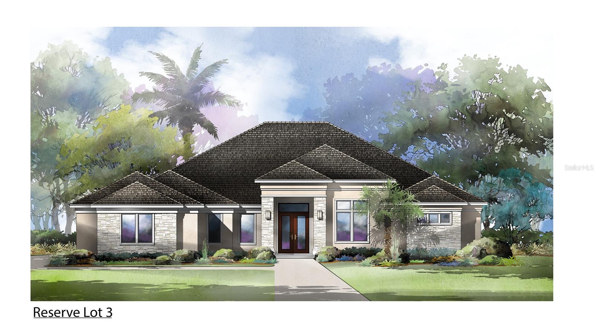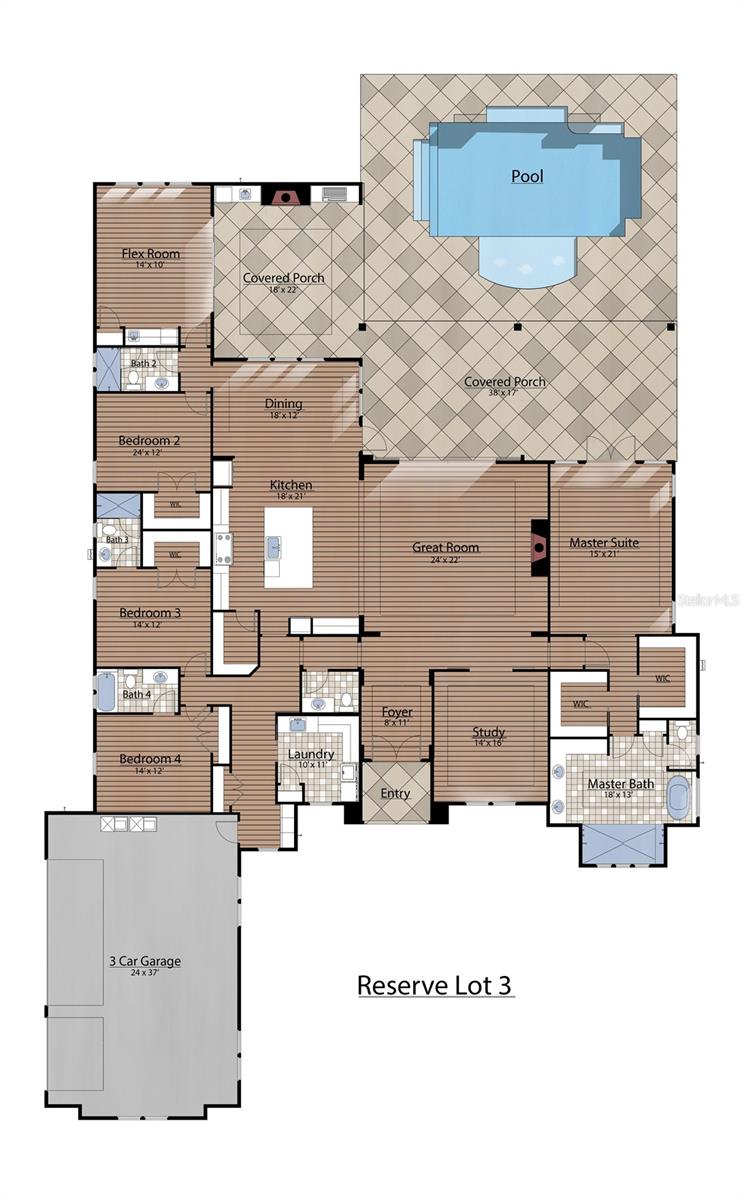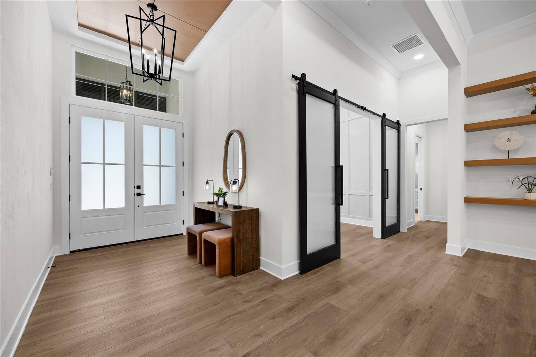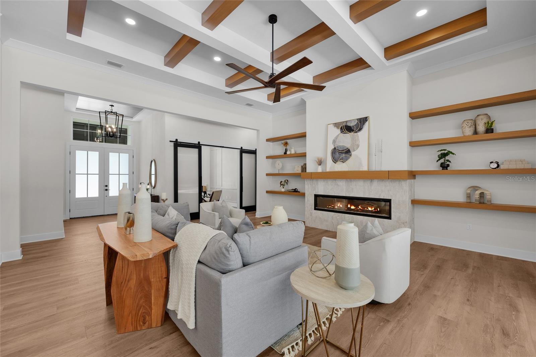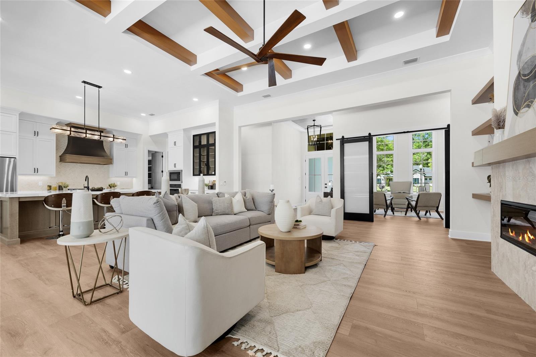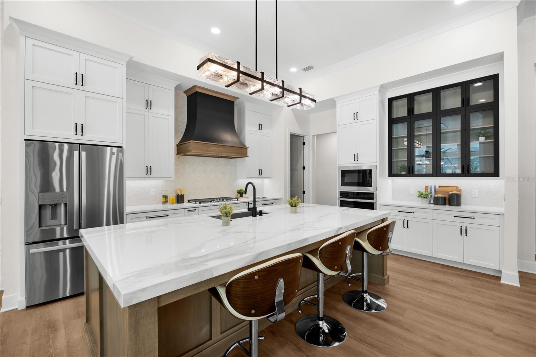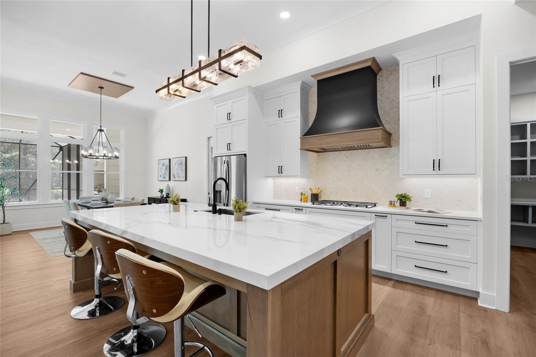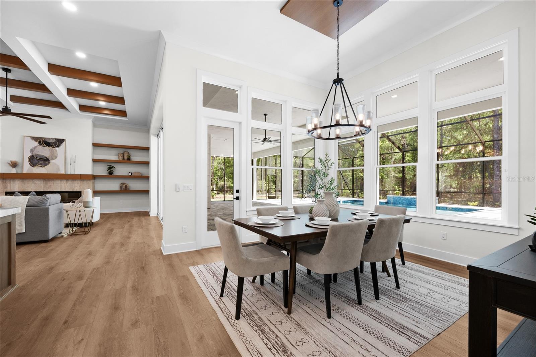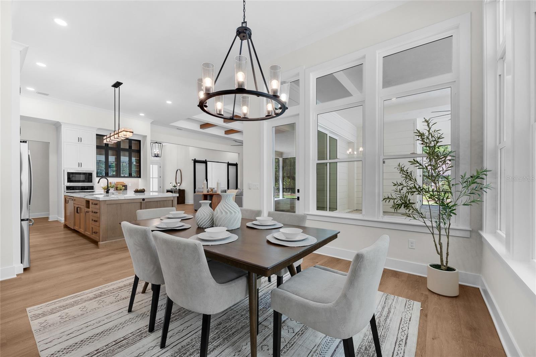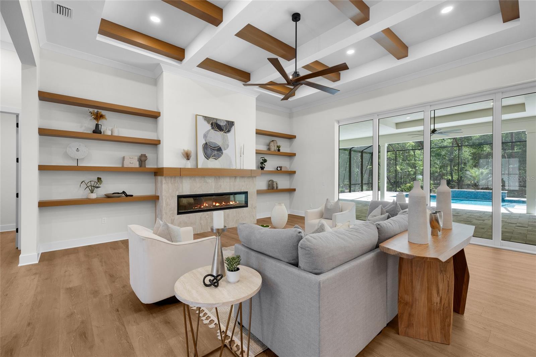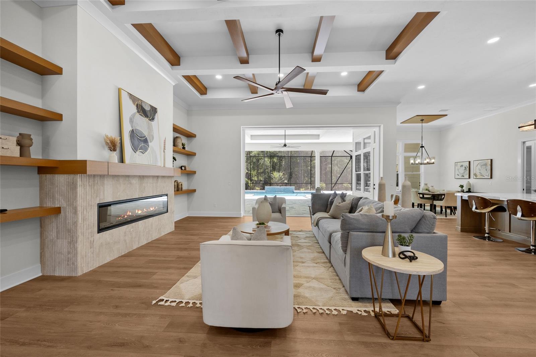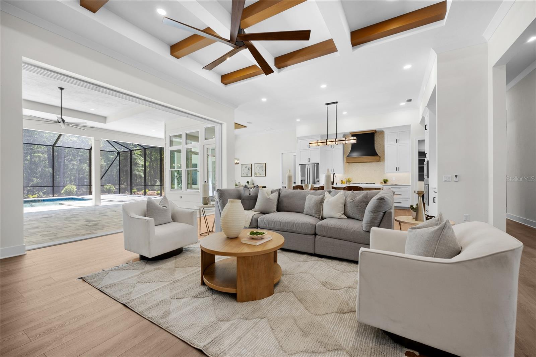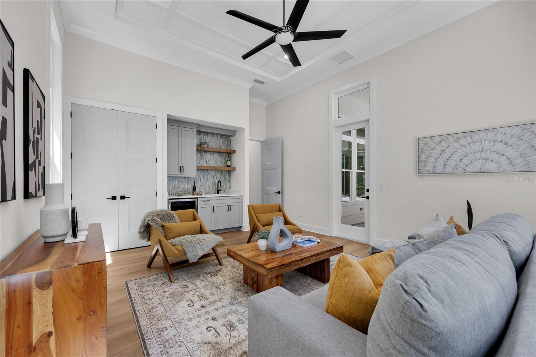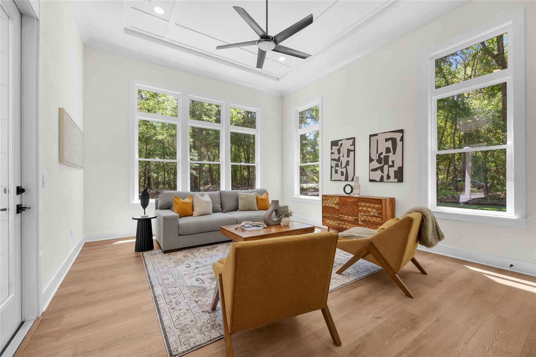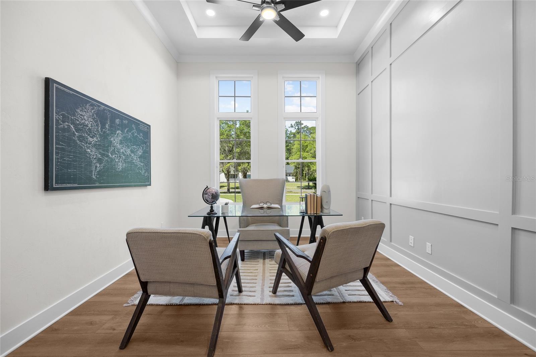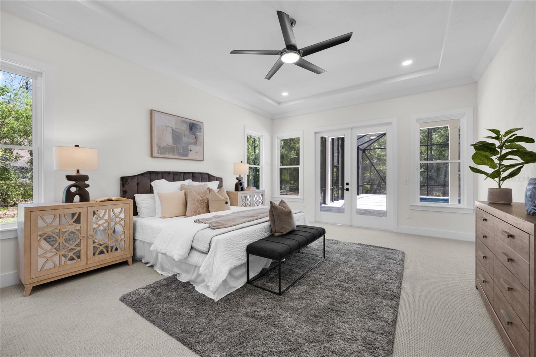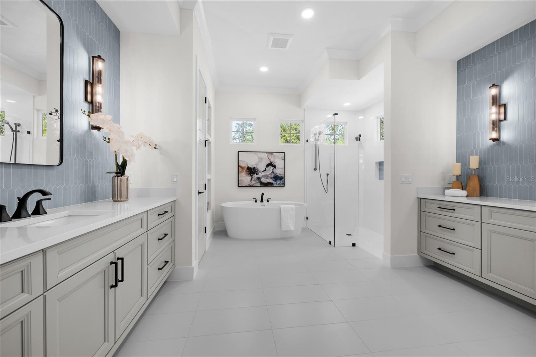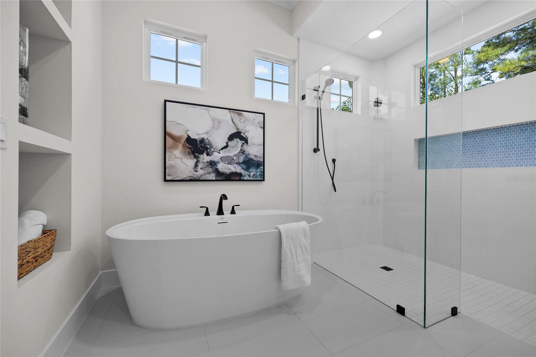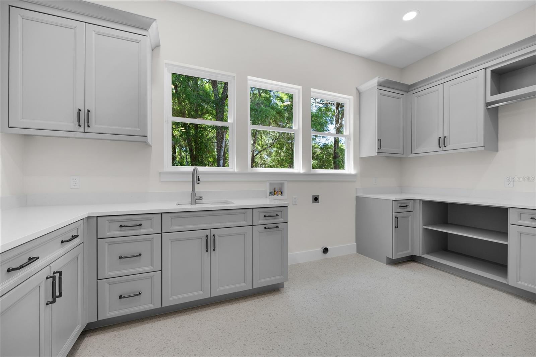PRICED AT ONLY: $1,679,000
Address: 5864 90th Street, GAINESVILLE, FL 32653
Description
Under Construction. Warring's 2026 Spring Parade Home in the Reserve at Millhopper is UNDER CONSTRUCTION!!! Photos are representational only. The Reserve at Millhopper is a gated neighborhood in NW Gainesville off of scenic Millhopper Road. The neighborhood features 13 homesites, all 1+ acres in size, and has a covered pavilion, pickle ball courts, street lights, sidewalks, underground utilities and mature trees. Warring Homes is one of Gainesville's finest luxury home builders and the Canmore Model is sure impress with 3954sf, 4 bedrooms, 4.5 bathrooms, plus a study, rec room with wet bar, and oversized laundry room. You asked and we listened! This home will feature high end kitchen appliances, an impressive outdoor living room with summer kitchen and gas fireplace, and no carpet in this house!! From the moment you walk into the foyer, you will be wowed by the beautifully designed and exceptionally crafted great room, which is open to the kitchen and dining and features a coffered ceiling, an electric fireplace surrounded by built in shelving, and telescoping sliders to the spacious, screened lanai and pool. The primary suite is the perfect place to unwind and recharge and features tray ceilings, dual walk in closets, and an ensuite bathroom that includes a walk in shower, soaker tub, linen closet and private water closet. If you are looking for luxury, comfort and space on the NW side of Gainesville, this one is sure to impress! Estimated completion: April 2026
Property Location and Similar Properties
Payment Calculator
- Principal & Interest -
- Property Tax $
- Home Insurance $
- HOA Fees $
- Monthly -
For a Fast & FREE Mortgage Pre-Approval Apply Now
Apply Now
 Apply Now
Apply Now- MLS#: GC533751 ( Residential )
- Street Address: 5864 90th Street
- Viewed: 7
- Price: $1,679,000
- Price sqft: $281
- Waterfront: No
- Year Built: 2026
- Bldg sqft: 5974
- Bedrooms: 4
- Total Baths: 5
- Full Baths: 4
- 1/2 Baths: 1
- Garage / Parking Spaces: 3
- Days On Market: 14
- Acreage: 1.34 acres
- Additional Information
- Geolocation: 29.7085 / -82.4386
- County: ALACHUA
- City: GAINESVILLE
- Zipcode: 32653
- Subdivision: Reserve At Millhopper
- Provided by: COLDWELL BANKER M.M. PARRISH REALTORS
- Contact: Kris Kelly
- 352-335-4999

- DMCA Notice
Features
Building and Construction
- Builder Model: Canmore
- Builder Name: Warring Homes, Inc.
- Covered Spaces: 0.00
- Exterior Features: Outdoor Grill, Outdoor Kitchen, Private Mailbox, Rain Gutters, Sidewalk, Sliding Doors
- Flooring: Luxury Vinyl, Tile
- Living Area: 3954.00
- Roof: Shingle
Property Information
- Property Condition: Under Construction
Land Information
- Lot Features: Landscaped, Sidewalk
Garage and Parking
- Garage Spaces: 3.00
- Open Parking Spaces: 0.00
- Parking Features: Driveway, Garage Door Opener, Garage Faces Side
Eco-Communities
- Green Energy Efficient: Insulation, Water Heater, Windows
- Pool Features: In Ground, Salt Water, Screen Enclosure
- Water Source: Well
Utilities
- Carport Spaces: 0.00
- Cooling: Central Air
- Heating: Central, Electric
- Pets Allowed: Yes
- Sewer: Septic Tank
- Utilities: Electricity Connected, Natural Gas Connected, Water Connected
Amenities
- Association Amenities: Clubhouse, Gated, Pickleball Court(s)
Finance and Tax Information
- Home Owners Association Fee Includes: Common Area Taxes, Recreational Facilities
- Home Owners Association Fee: 2100.00
- Insurance Expense: 0.00
- Net Operating Income: 0.00
- Other Expense: 0.00
- Tax Year: 2024
Other Features
- Appliances: Bar Fridge, Built-In Oven, Cooktop, Dishwasher, Disposal, Gas Water Heater, Microwave, Range Hood, Refrigerator, Tankless Water Heater
- Association Name: To be determined
- Country: US
- Interior Features: Built-in Features, Cathedral Ceiling(s), Ceiling Fans(s), Coffered Ceiling(s), Crown Molding, Dry Bar, High Ceilings, Kitchen/Family Room Combo, Living Room/Dining Room Combo, Open Floorplan, Solid Wood Cabinets, Split Bedroom, Stone Counters, Thermostat, Tray Ceiling(s), Walk-In Closet(s), Wet Bar
- Legal Description: Lot 3, Reserve at Millhopper, a Replan of Lot 1, Lot 2 & Lot 3 of Provence Subdivision, according to the map or plat thereof as recorded in Plat Book 39, Page 95, Public Records of Alachua County, Florida.
- Levels: One
- Area Major: 32653 - Gainesville
- Occupant Type: Vacant
- Parcel Number: 06035-020-003
- Style: Custom
- Zoning Code: SFR
Nearby Subdivisions
Appletree
Blues Creek
Chantilly Acres E1/2 At Nw 1/4
Chantilly Acres E12 At Nw 14
Grand Central Sta Cluster Ph I
Hammock The
Mile Run
Mile Run Ph 1c Rep
Mile Run Ph Iii
Millhopper Forest Ph 1a
Millhopper Road Estates
No Subdivision
Northwood
Northwood Oaks
Northwood Pines
Not Available-other
Reserve At Millhopper
San Felasco Estates
Sterling Place
Sutters Landing Ph I
Sutters Landing Ph Iii
Turkey Creek Forest
Victoria Square Cluster Ph 3
Weschester
Weschester Cluster Ph 1
Windsor Glen
Contact Info
- The Real Estate Professional You Deserve
- Mobile: 904.248.9848
- phoenixwade@gmail.com
