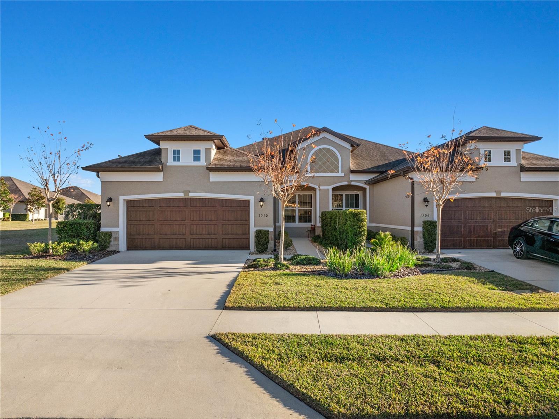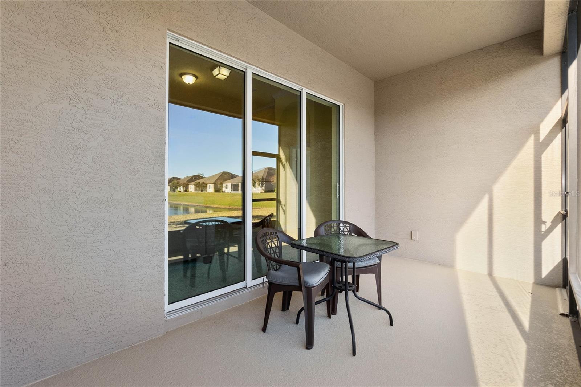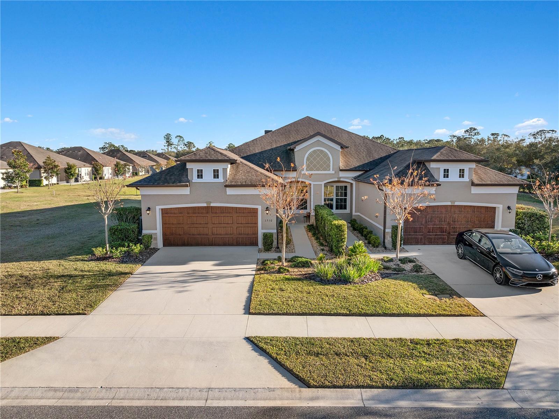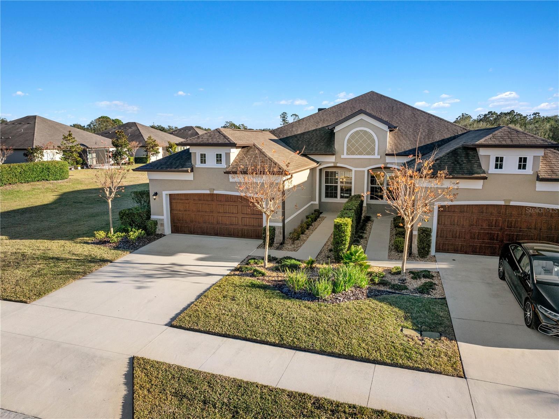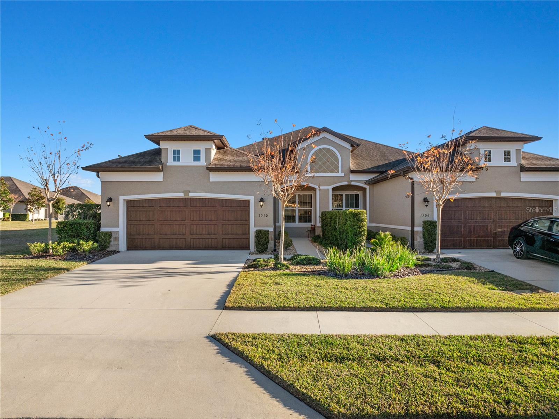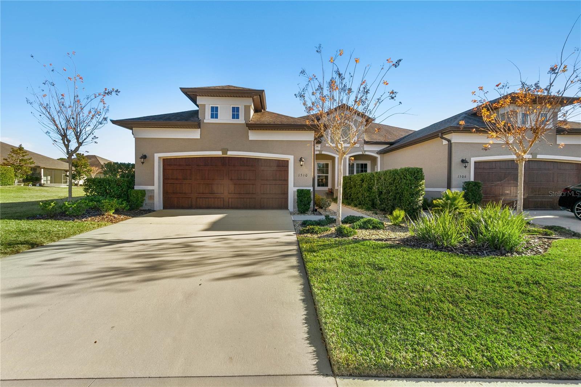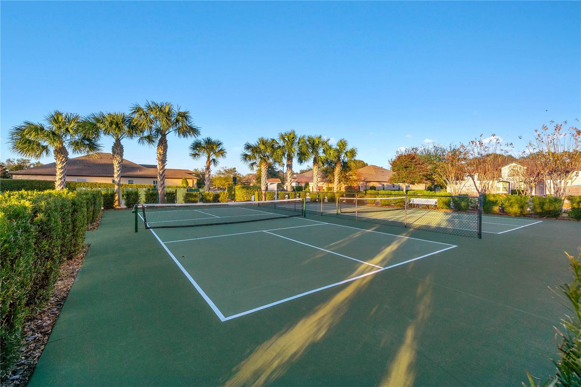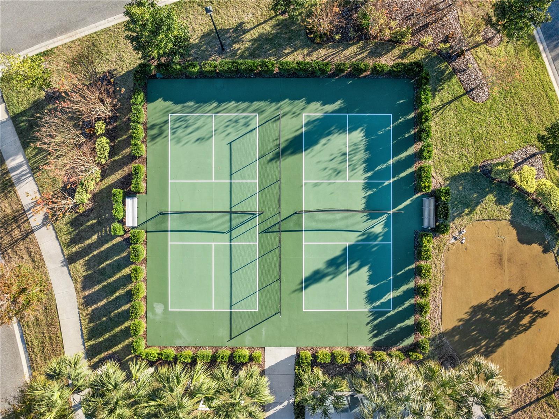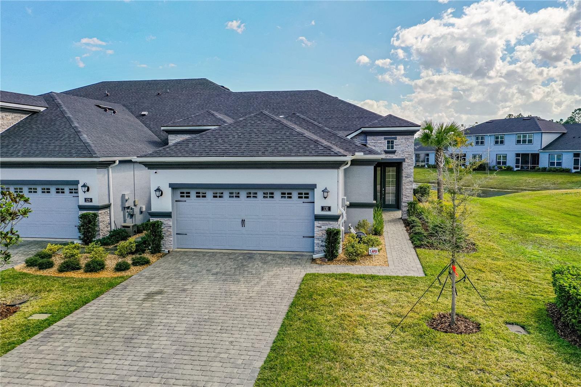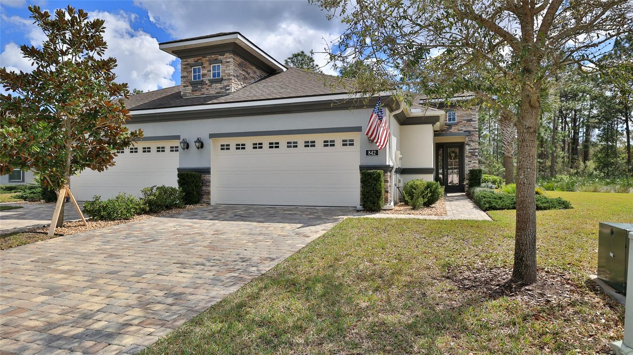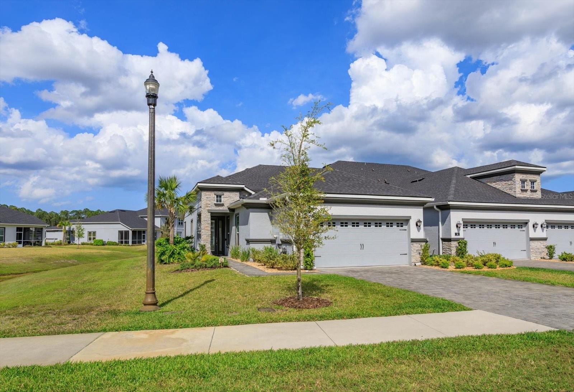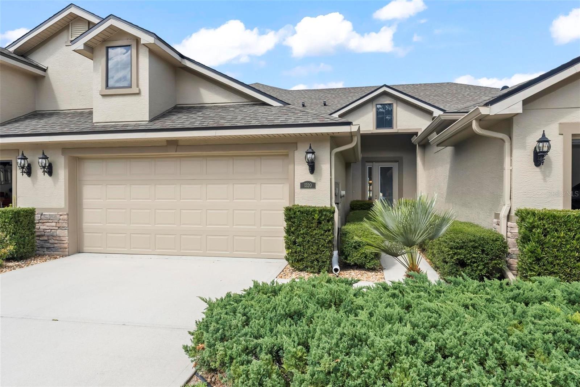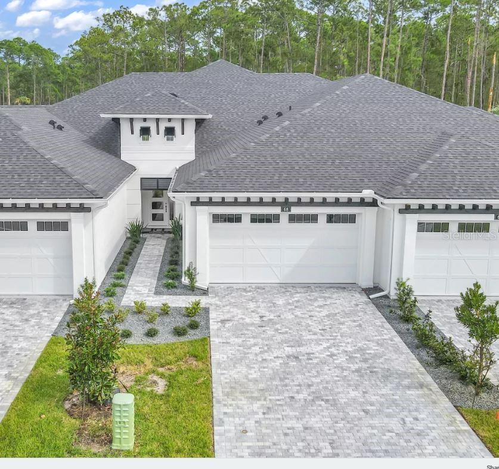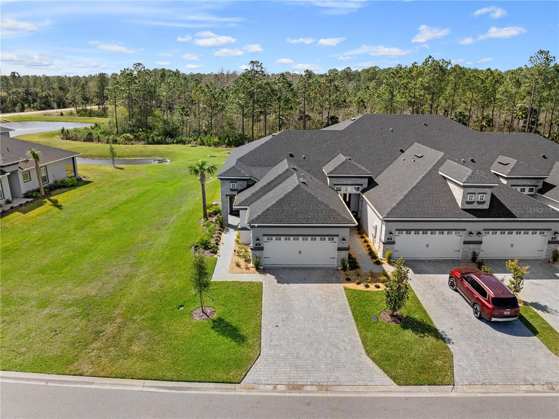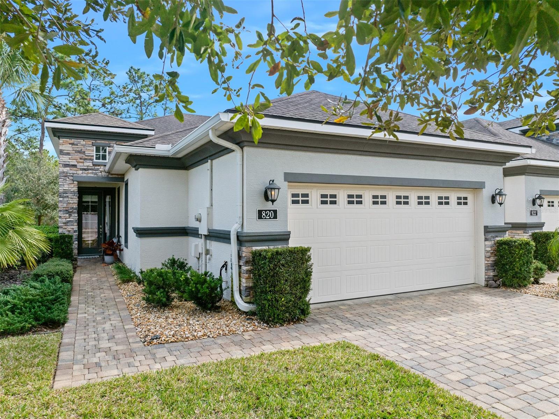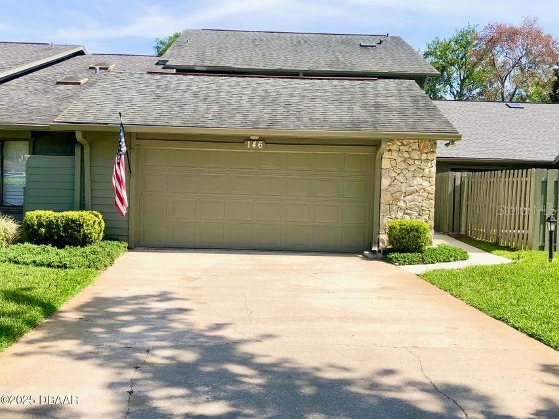PRICED AT ONLY: $389,500
Address: 1510 Kinnard Circle, ORMOND BEACH, FL 32174
Description
Beautiful views and maintenance free townhome available in halifax plantation with freshly painted interior. Walk through the private entry through your glass front door. You are greeted with open floor plan and high ceilings! Kitchen is finished with granite countertops, 42in wood cabinets with soft close feature, stainless steel appliances, & sun tunnel for lots of natural light, paired with breakfast nook, anchored at front of home with tile floors and large windows. Kitchen also opens onto the dining room with lofty ceilings and crown molding and flows into the family room with splendid views of the lake and fountain, triple sliders out to lanai, & sun tunnel for natural light to filter through. Private master bedroom with relaxing views of the lake, tray ceiling with crown molding, walk in closet, plus en suite bathroom. Master bath has 2 sinks, long vanity, soaker tub, & walk in tile shower. Bedroom 2 is great size and offers private views out the side windows. Bedroom 3 is also nice size, great for guests! Bathroom 2 has granite countertops along with tile tub/shower combo. Bedroom 3 and bathroom 2 have a pocket door to create a suite area. Townhome is finished with interior laundry area, 2 car garage, and the best part a large lanai overlooking the lake and fountain!! Great, long views looking down the lake and no neighbor to one side makes for a beautiful setting. Completely maintenance free and easy walking distance to private pickleball and putting green! 5 mins to amenities with grocery store, restaurants, etc. Truly turn key with furnishings available.
Property Location and Similar Properties
Payment Calculator
- Principal & Interest -
- Property Tax $
- Home Insurance $
- HOA Fees $
- Monthly -
For a Fast & FREE Mortgage Pre-Approval Apply Now
Apply Now
 Apply Now
Apply Now- MLS#: FC306681 ( Residential )
- Street Address: 1510 Kinnard Circle
- Viewed: 79
- Price: $389,500
- Price sqft: $169
- Waterfront: Yes
- Wateraccess: Yes
- Waterfront Type: Lake Front
- Year Built: 2017
- Bldg sqft: 2301
- Bedrooms: 3
- Total Baths: 2
- Full Baths: 2
- Garage / Parking Spaces: 2
- Days On Market: 196
- Additional Information
- Geolocation: 29.3848 / -81.1425
- County: VOLUSIA
- City: ORMOND BEACH
- Zipcode: 32174
- Subdivision: Halifax Plantation Un Ii Sec P
- Provided by: VENTURE DEVELOPMENT REALTY,INC
- Contact: Elizabeth Kargar
- 386-366-0091

- DMCA Notice
Features
Building and Construction
- Covered Spaces: 0.00
- Exterior Features: Sidewalk, Sliding Doors
- Flooring: Carpet, Tile
- Living Area: 1695.00
- Roof: Shingle
Land Information
- Lot Features: Landscaped, Near Golf Course, Sidewalk, Paved, Unincorporated
Garage and Parking
- Garage Spaces: 2.00
- Open Parking Spaces: 0.00
- Parking Features: Common, Driveway
Eco-Communities
- Water Source: Public
Utilities
- Carport Spaces: 0.00
- Cooling: Central Air
- Heating: Central, Electric
- Pets Allowed: Cats OK, Dogs OK, Yes
- Sewer: Public Sewer
- Utilities: BB/HS Internet Available, Cable Available, Electricity Connected, Public, Sewer Connected, Water Connected
Amenities
- Association Amenities: Clubhouse, Fitness Center, Golf Course, Optional Additional Fees, Pickleball Court(s), Pool, Tennis Court(s), Trail(s)
Finance and Tax Information
- Home Owners Association Fee Includes: Maintenance Structure, Maintenance Grounds, Pest Control
- Home Owners Association Fee: 190.00
- Insurance Expense: 0.00
- Net Operating Income: 0.00
- Other Expense: 0.00
- Tax Year: 2024
Other Features
- Appliances: Dishwasher, Dryer, Microwave, Range, Refrigerator, Washer
- Association Name: Halifax Plantation
- Association Phone: 386-375-1087
- Country: US
- Furnished: Furnished
- Interior Features: Ceiling Fans(s), Crown Molding, Eat-in Kitchen, High Ceilings, Living Room/Dining Room Combo, Open Floorplan, Primary Bedroom Main Floor, Solid Surface Counters, Solid Wood Cabinets, Split Bedroom, Stone Counters, Tray Ceiling(s), Walk-In Closet(s)
- Legal Description: 11-13-31 LOT 60 HALIFAX PLANTATION UNIT II SECTION P-1 MB 57 PGS 79-84 INC PER OR 7366 PG 2945 PER OR 7476 PG 2197 PER OR 7882 PG 2896 PER OR 8440 PG 4384
- Levels: One
- Area Major: 32174 - Ormond Beach
- Occupant Type: Owner
- Parcel Number: 3111-09-00-0600
- Possession: Close Of Escrow
- Style: Traditional
- View: Water
- Views: 79
- Zoning Code: RESI
Nearby Subdivisions
0
Arbor Lakes Tr 05
Arrowhead Village
Arrowhead Village Rep
Autumn Wood Rev
Cherokee Trails
Cherokee Trails Ph 02
Gardens At Addison Oaks
Halifax Plantation
Halifax Plantation Sec P1 Un
Halifax Plantation Un 02 Sec J
Halifax Plantation Un Ii Sec P
Halifax Plantation Unit 02 N-1
Hunters Ridge
Lakebridge
Lakevue
Misners Branch
Misners Branch At Winding Wood
Misners Branch Winding Woods P
New Britain
Park Place
Plantation Bay
Plantation Bay Sec 2 Af Un 13
Plantation Bay Sec 2a-f Un 13
Plantation Bay Sec 2af Un 13
Plantation Bay Sec 2af Un 7
Plantation Bay Sec 2e 05
Plantation Bay Sec 2e5
Plantation Bay Sec 2ev Un 3
Plantation Bay Sec 2ev Un 3p
Plantation Bay Sub
Timbers Edge
Timbers Edge 02
Trails
Trails North Forty
Trails North Forty Rep
Trails South Forty
Trails South Forty Ph 02 Tr A
Similar Properties
Contact Info
- The Real Estate Professional You Deserve
- Mobile: 904.248.9848
- phoenixwade@gmail.com
