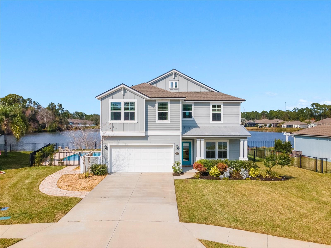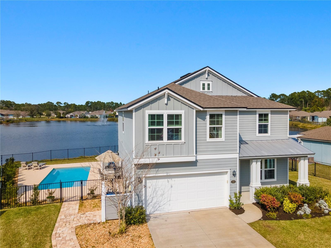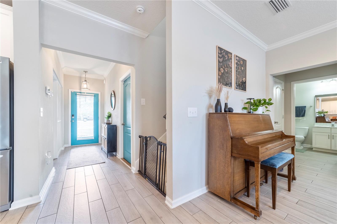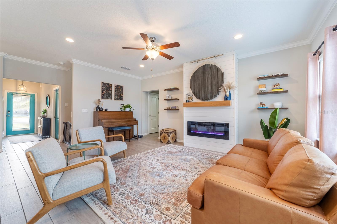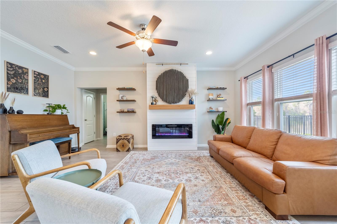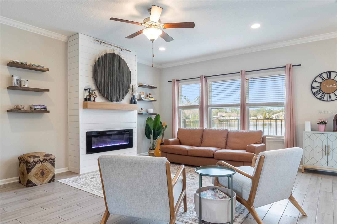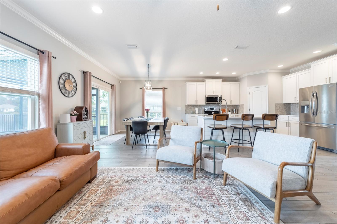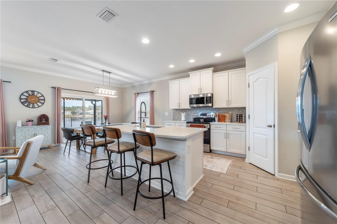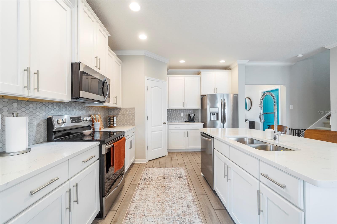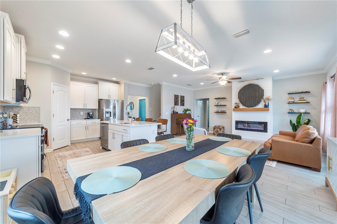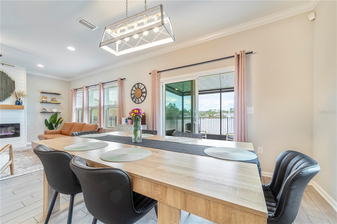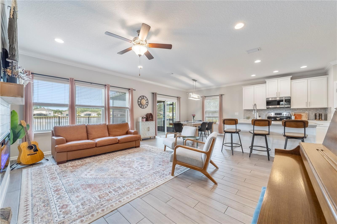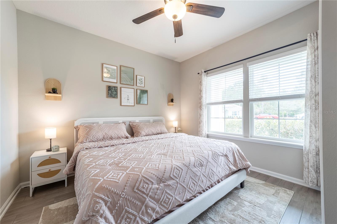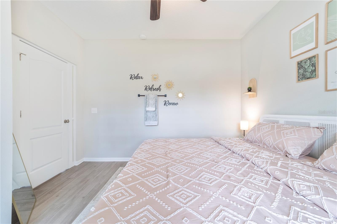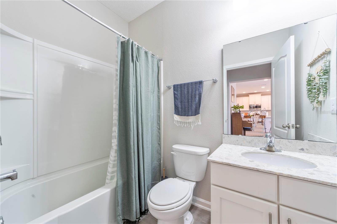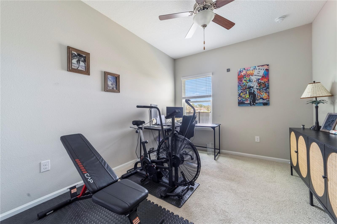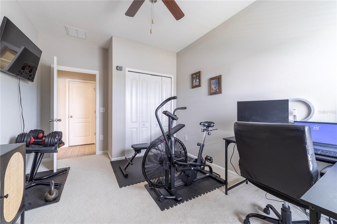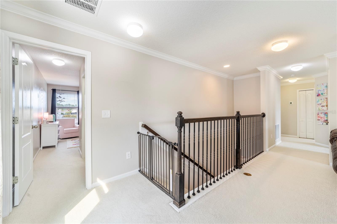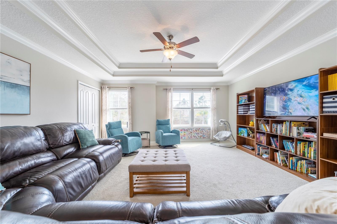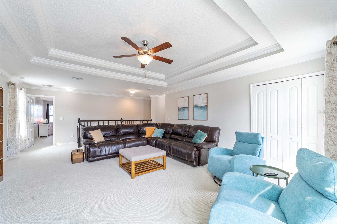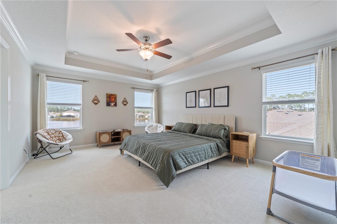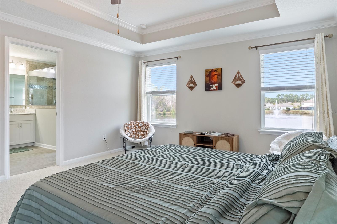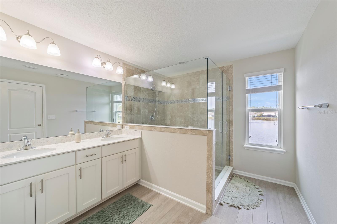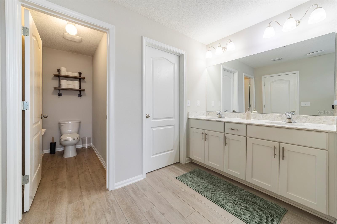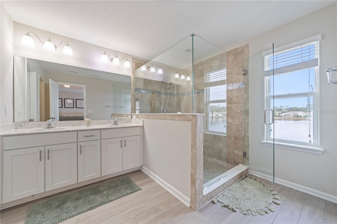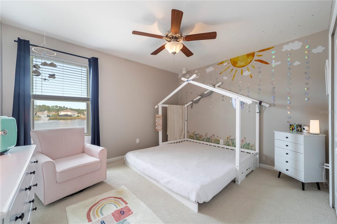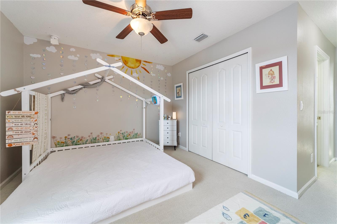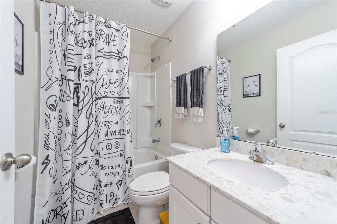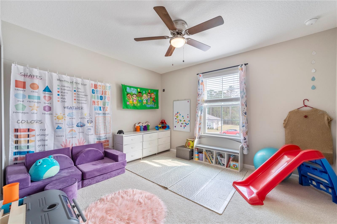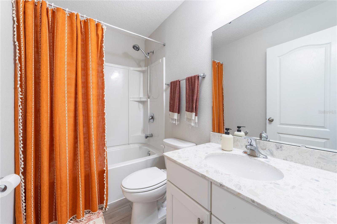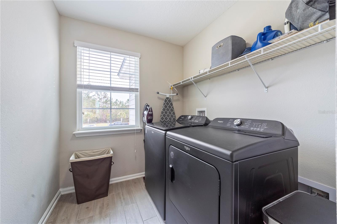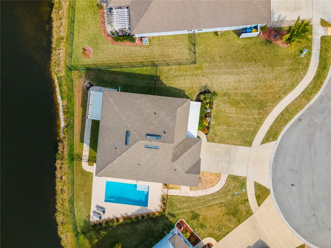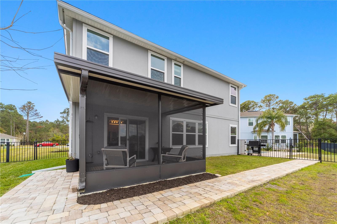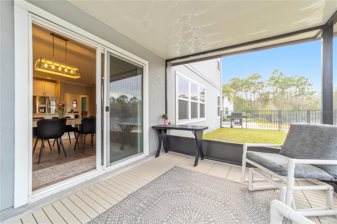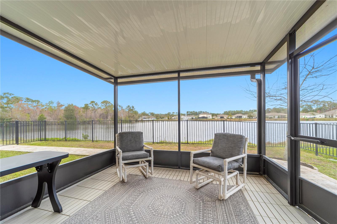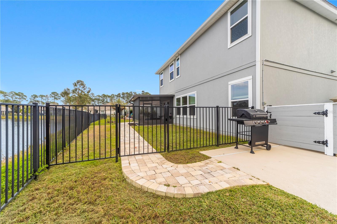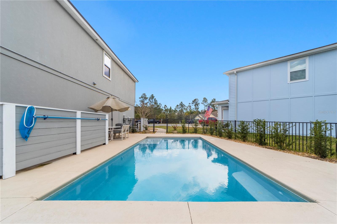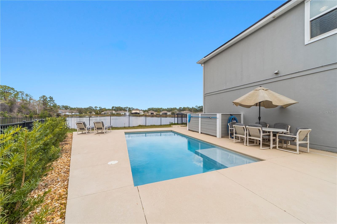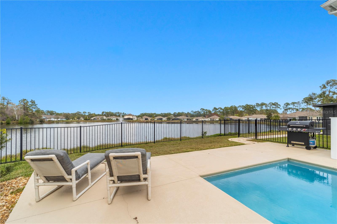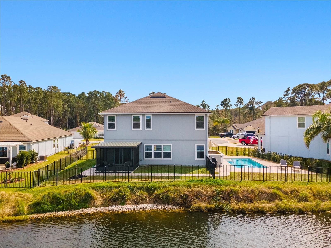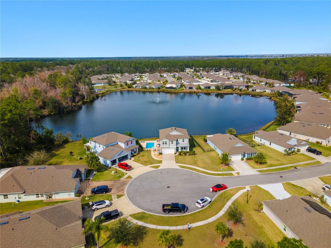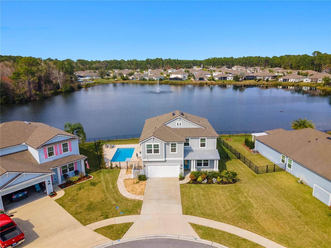PRICED AT ONLY: $637,000
Address: 332 Lost Lake Drive, ST AUGUSTINE, FL 32086
Description
Welcome to 332 Lost Lake Drivea charming 4 bedroom (+office), 4 bathroom family haven nestled in a secure gated community where comfort meets recreation. The open concept layout seamlessly connects a spacious kitchen, equipped with stainless steel appliances and solid surface countertops, to bright living and dining areas perfect for family gatherings. The property boasts thoughtfully segregated outdoor spaces, optimized for family comfort and safety. Enjoy your covered, screened lanai as the north facing backyard provides a truly serene atmosphere accentuated by year round shade, a consistent cool lake breeze, and the soothing sounds of a lighted lake fountain. Additionally, the sunny side yard hosts a picturesque private saltwater pool (added in 2023), complete with a surrounding wrought iron fence for peace of mind as the little ones in your family play safely nearby. Upstairs, the home features a massive carpeted family room perfect for cozy movie nights with loved ones and a master bedroom and en suite overlooking the peaceful lake. Stroll the sidewalks and enjoy community amenities such as fishing, a newly resurfaced playground with adjacent gazebo, a fenced dog park, and an additional open green space directly across the cul de sac. Just 2 miles east, drive directly onto the beautiful white sands of dog friendly Crescent Beach for leisurely family outings and sandcastle building during the day or choose parking for a sunset stroll in the cool ocean breeze this residence encapsulates the ultimate blend of luxury, safety, and Florida lifestyle convenience.
Property Location and Similar Properties
Payment Calculator
- Principal & Interest -
- Property Tax $
- Home Insurance $
- HOA Fees $
- Monthly -
For a Fast & FREE Mortgage Pre-Approval Apply Now
Apply Now
 Apply Now
Apply Now- MLS#: FC307760 ( Residential )
- Street Address: 332 Lost Lake Drive
- Viewed: 100
- Price: $637,000
- Price sqft: $199
- Waterfront: No
- Year Built: 2019
- Bldg sqft: 3194
- Bedrooms: 4
- Total Baths: 4
- Full Baths: 4
- Garage / Parking Spaces: 2
- Days On Market: 206
- Additional Information
- Geolocation: 29.7527 / -81.2851
- County: SAINT JOHNS
- City: ST AUGUSTINE
- Zipcode: 32086
- Subdivision: Lakewood Pointe
- Provided by: BERKSHIRE HATHAWAY HOMESERVICE (FLORIDA PARK)
- Contact: Maria Tilton
- 386-445-7000

- DMCA Notice
Features
Building and Construction
- Covered Spaces: 0.00
- Exterior Features: Rain Gutters
- Flooring: Carpet, Ceramic Tile
- Living Area: 2561.00
- Roof: Metal, Shingle
Property Information
- Property Condition: Completed
Land Information
- Lot Features: Cul-De-Sac, Irregular Lot
Garage and Parking
- Garage Spaces: 2.00
- Open Parking Spaces: 0.00
- Parking Features: Driveway, Garage Door Opener
Eco-Communities
- Pool Features: In Ground, Salt Water
- Water Source: Public
Utilities
- Carport Spaces: 0.00
- Cooling: Central Air
- Heating: Central
- Pets Allowed: Cats OK, Dogs OK
- Sewer: Public Sewer
- Utilities: Public
Finance and Tax Information
- Home Owners Association Fee: 302.00
- Insurance Expense: 0.00
- Net Operating Income: 0.00
- Other Expense: 0.00
- Tax Year: 2024
Other Features
- Appliances: Dishwasher, Disposal, Dryer, Electric Water Heater, Microwave, Range, Refrigerator, Washer
- Association Name: Shantel Tarasenko
- Association Phone: (904) 647-2619
- Country: US
- Interior Features: Ceiling Fans(s), Crown Molding, High Ceilings, Living Room/Dining Room Combo, Open Floorplan, PrimaryBedroom Upstairs, Solid Surface Counters, Solid Wood Cabinets, Split Bedroom, Window Treatments
- Legal Description: 84/1-13 LAKEWOOD POINTE LOT 25 OR5894/1105
- Levels: Two
- Area Major: 32086 - Saint Augustine
- Occupant Type: Owner
- Parcel Number: 185889-1250
- Style: Craftsman
- View: Water
- Views: 100
- Zoning Code: PUD
Nearby Subdivisions
Andalusia
Castine Cove
Cottages At Hidden Lakes
Crescent Cove
Crescent Cove Sub
Crescent Key
Deerfield Mdws
Deerfield Preserve
Deerfield Trace
Governors Plantation
Hideaway At Old Moultrie
Hideaway/old Moultrie
Hideawayold Moultrie
Lakewood Pointe
Moultrie Foreside
Nightingale Glen
Not Assigned-st. Johns
Oak Bluff
Parque Aviles
Rock Spgs Farms
Rock Springs Farms
Rolling Hills
Sabal Estates
Sawmill Landing
South Hampton
Southwood
St Augustine
St Augustine Shores
St Augustine Shrs 08
St Augustine South
St Augustine South Un 10
St. Augustine Shores
St. Augustine South
The Bluffs
Treaty Oaks
Tuscany-st. Aug Shores
Villages Of Valencia
Wildwood Estates
Wildwood Pines
Wood Lake
Contact Info
- The Real Estate Professional You Deserve
- Mobile: 904.248.9848
- phoenixwade@gmail.com
