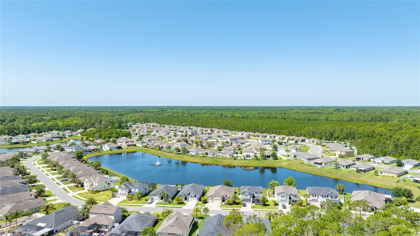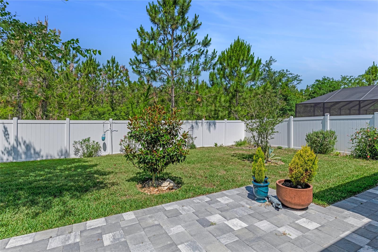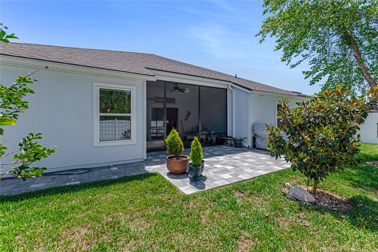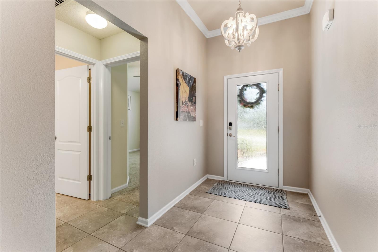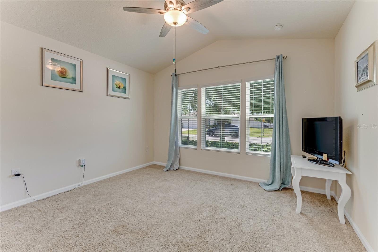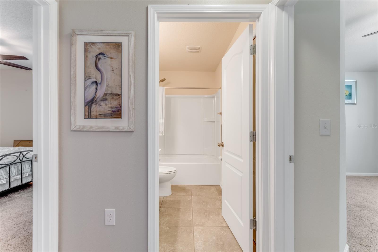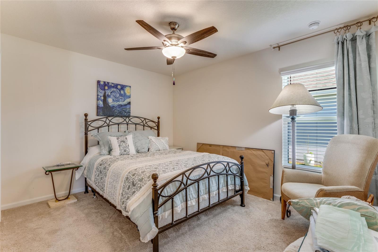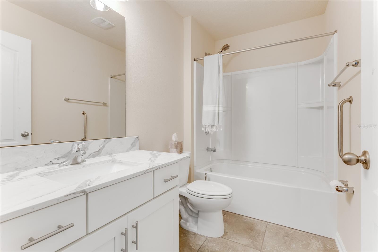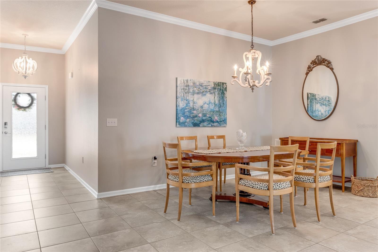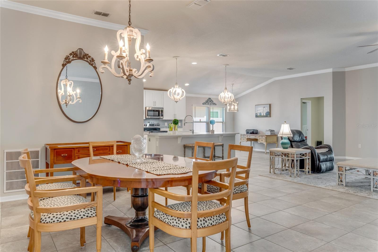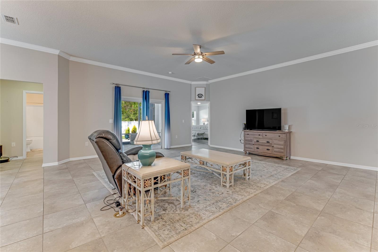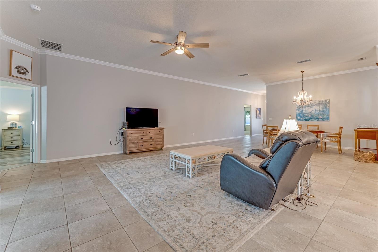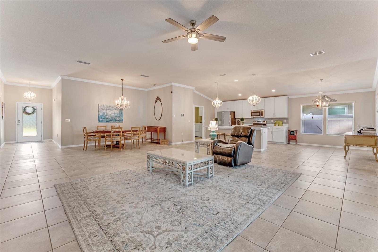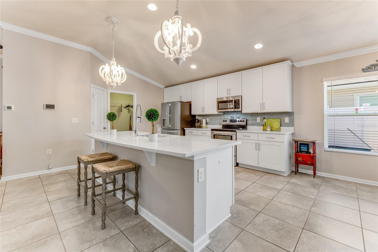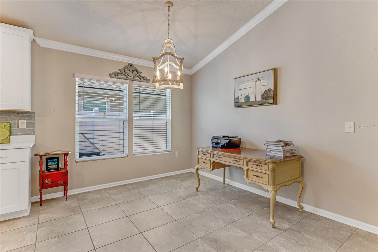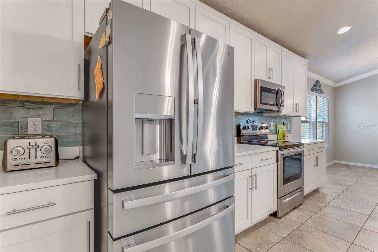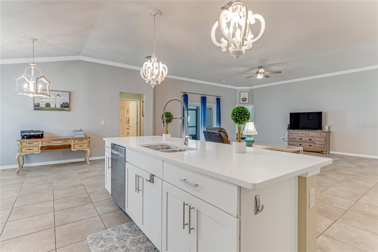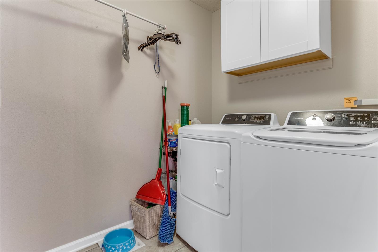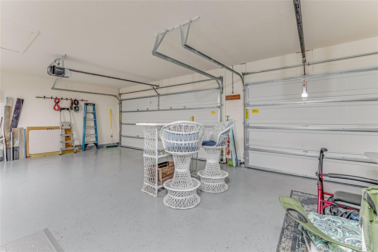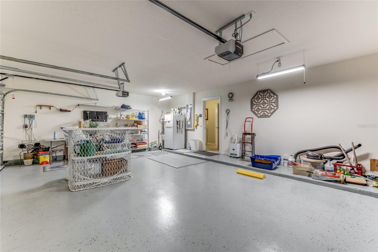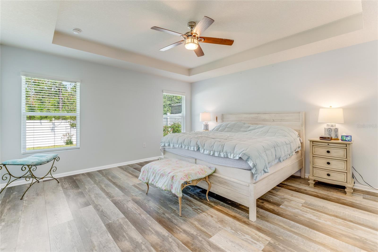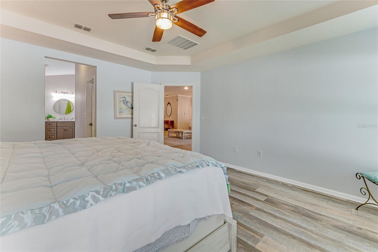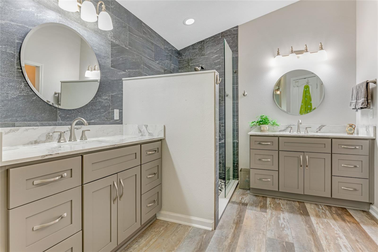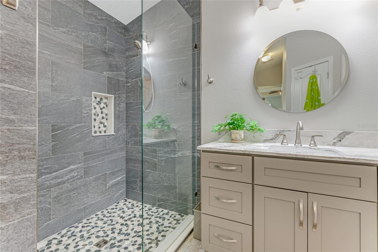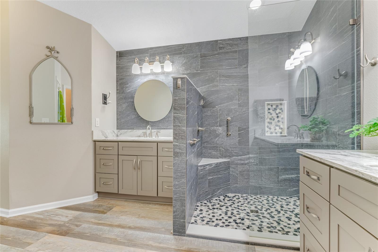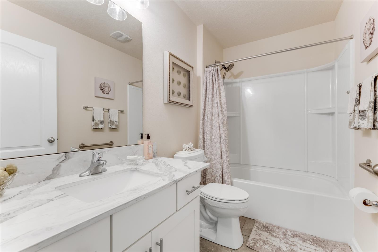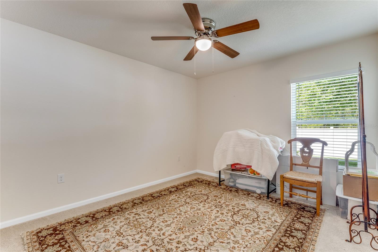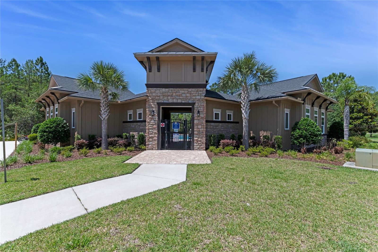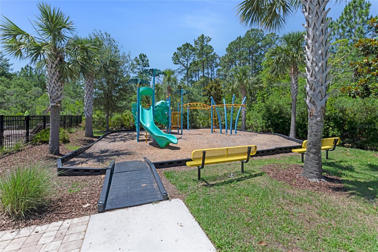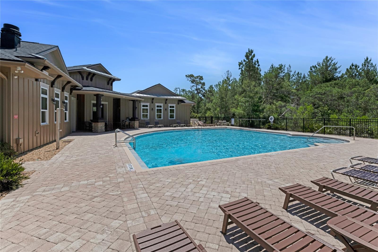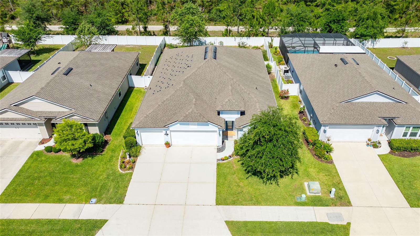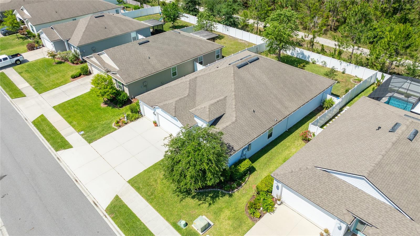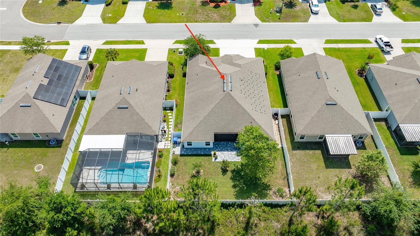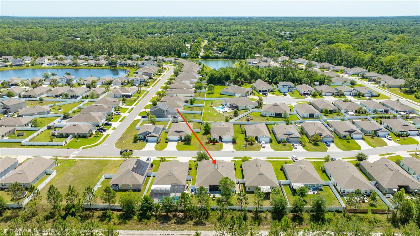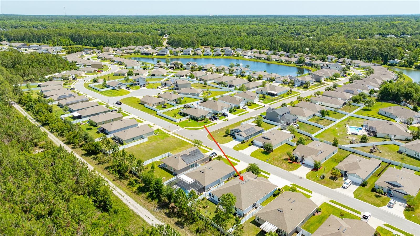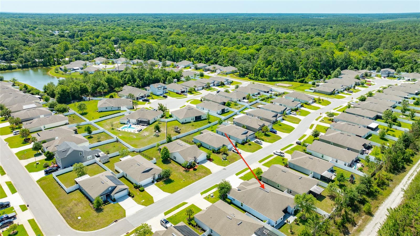PRICED AT ONLY: $529,000
Address: 574 Seville Parkway, ST AUGUSTINE, FL 32086
Description
IF YOU'RE RAISING MORE THAN YOUR STANDARDS, you'll love this gorgeous home designed with privacy & entertaining in mind! This Destin floor plan thoughtfully separates each bedroom area on opposite sides of the home with their own full bathroom! A wide open kitchen, dining & living area with 10ft ceilings & tile floors make for the most quintessential gathering place for any mishaps w/family & guests alike. The kitchen is equipped with white shaker style cabinetry, stunning white quartz & stainless appliances. The living area leads out to an oversized screened lanai with attached outdoor patio, decked out with pavers! The 3 car garage has epoxy coating for durability, aesthetic appeal & ease of maintenance. The neighborhood has a beautiful amenity center to include a refreshing pool, fitness & one of 3 play areas throughout the community. Just yards to Treaty Park which offers a skate park, walking trails, ADA playground, horseshoe pit, softball, basketball, boccepaddle ball, tennis, & pickle ball courts, along with a dog park! Something for everyone in the whole family! All this located within a top school district, close to I 95, shopping, medical, restaurants, downtown, beaches and peace of mind...,
Property Location and Similar Properties
Payment Calculator
- Principal & Interest -
- Property Tax $
- Home Insurance $
- HOA Fees $
- Monthly -
For a Fast & FREE Mortgage Pre-Approval Apply Now
Apply Now
 Apply Now
Apply Now- MLS#: FC309868 ( Residential )
- Street Address: 574 Seville Parkway
- Viewed: 86
- Price: $529,000
- Price sqft: $171
- Waterfront: No
- Year Built: 2019
- Bldg sqft: 3099
- Bedrooms: 4
- Total Baths: 3
- Full Baths: 3
- Garage / Parking Spaces: 3
- Days On Market: 126
- Additional Information
- Geolocation: 29.8247 / -81.3601
- County: SAINT JOHNS
- City: ST AUGUSTINE
- Zipcode: 32086
- Subdivision: Andalusia
- Provided by: FLORIDA HOMES REALTY & MORTGAGE
- Contact: CAROL TUNIS, P.A.
- 904-996-9115

- DMCA Notice
Features
Building and Construction
- Covered Spaces: 0.00
- Exterior Features: Sidewalk, Sliding Doors
- Flooring: Carpet, Ceramic Tile
- Living Area: 2345.00
- Roof: Shingle
Garage and Parking
- Garage Spaces: 3.00
- Open Parking Spaces: 0.00
Eco-Communities
- Water Source: Public
Utilities
- Carport Spaces: 0.00
- Cooling: Central Air
- Heating: Central, Electric
- Pets Allowed: Yes
- Sewer: Public Sewer
- Utilities: Cable Connected, Electricity Connected, Public, Sewer Connected, Water Connected
Finance and Tax Information
- Home Owners Association Fee: 277.00
- Insurance Expense: 0.00
- Net Operating Income: 0.00
- Other Expense: 0.00
- Tax Year: 2024
Other Features
- Appliances: Dishwasher, Disposal, Dryer, Electric Water Heater, Microwave, Range, Refrigerator, Washer
- Association Name: CINDY CHAPMAN
- Association Phone: 904-429-7624
- Country: US
- Interior Features: Ceiling Fans(s), High Ceilings, Kitchen/Family Room Combo, Living Room/Dining Room Combo, Open Floorplan, Primary Bedroom Main Floor, Solid Surface Counters, Split Bedroom, Thermostat, Tray Ceiling(s), Window Treatments
- Legal Description: 85/53-60 ANDALUSIA PHASE 2 LOT 163 OR 4793/1127 & 5794/1664(D/C) & 5816/1109(L/A) & 5897/1957
- Levels: One
- Area Major: 32086 - Saint Augustine
- Occupant Type: Vacant
- Parcel Number: 136681-1630
- Possession: Close Of Escrow
- Views: 86
- Zoning Code: PUD
Nearby Subdivisions
Andalusia
Castine Cove
Cottages At Hidden Lakes
Crescent Cove
Crescent Cove Sub
Crescent Key
Deerfield Mdws
Deerfield Preserve
Deerfield Trace
Governors Plantation
Hideaway At Old Moultrie
Hideaway/old Moultrie
Hideawayold Moultrie
Lakewood Pointe
Moultrie Foreside
Nightingale Glen
Not Assigned-st. Johns
Oak Bluff
Parque Aviles
Rock Spgs Farms
Rock Springs Farms
Rolling Hills
Sabal Estates
Sawmill Landing
South Hampton
Southwood
St Augustine
St Augustine Shores
St Augustine Shrs 08
St Augustine South
St Augustine South Un 10
St. Augustine Shores
St. Augustine South
The Bluffs
Treaty Oaks
Tuscany-st. Aug Shores
Villages Of Valencia
Wildwood Estates
Wildwood Pines
Wood Lake
Contact Info
- The Real Estate Professional You Deserve
- Mobile: 904.248.9848
- phoenixwade@gmail.com

