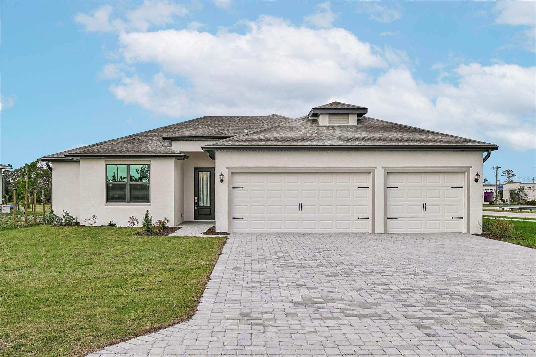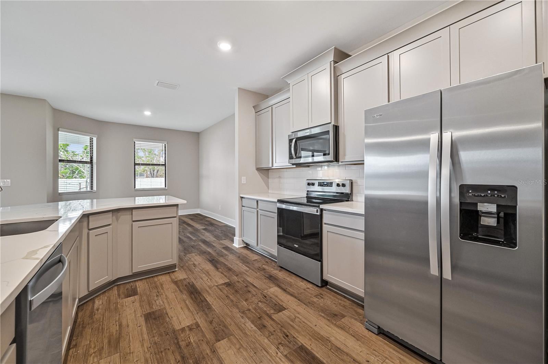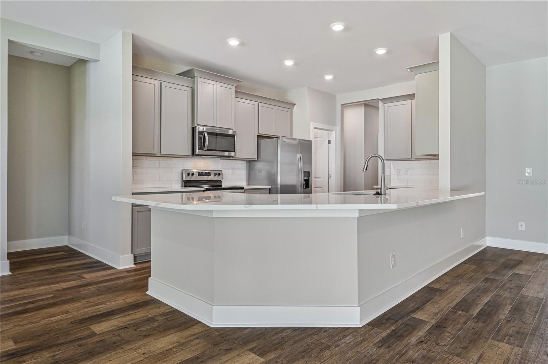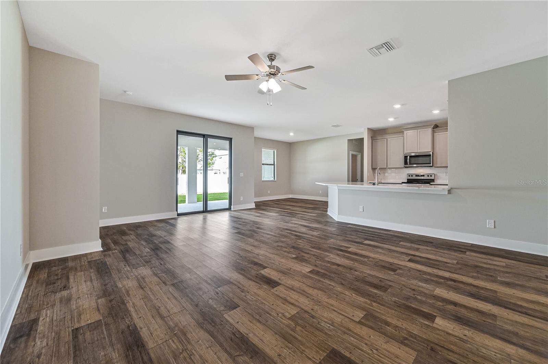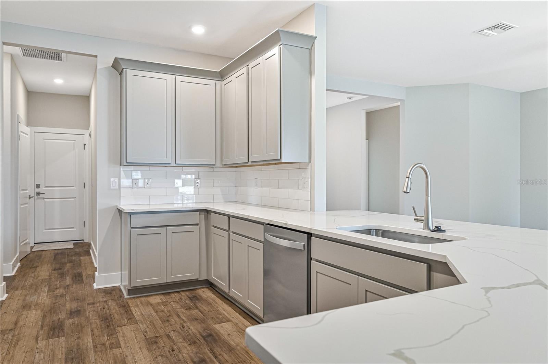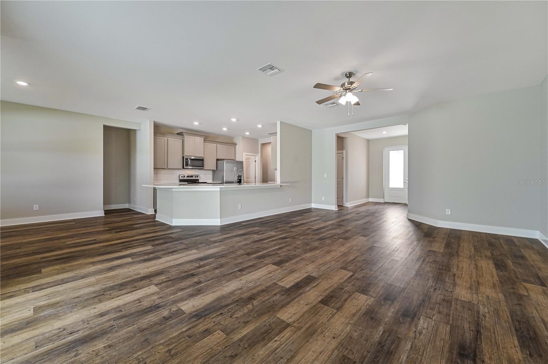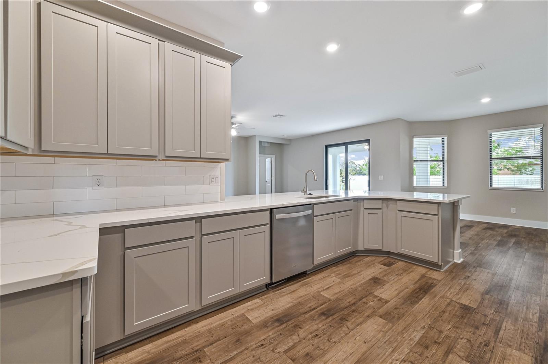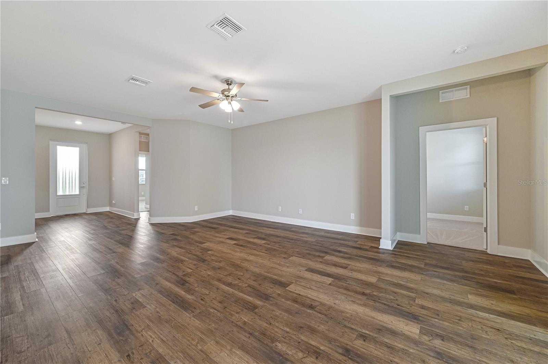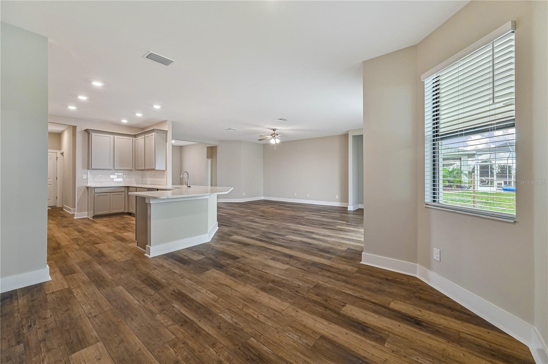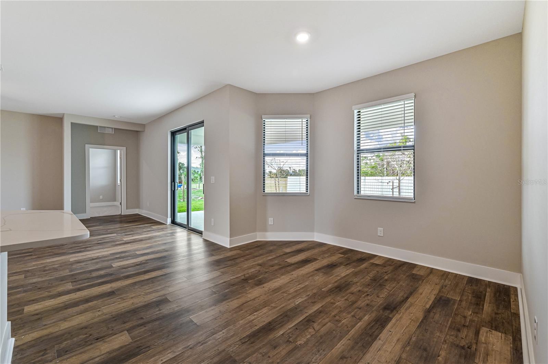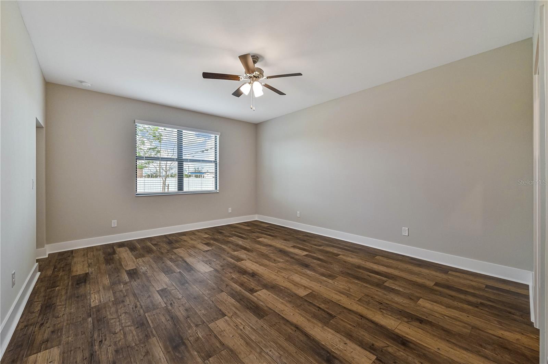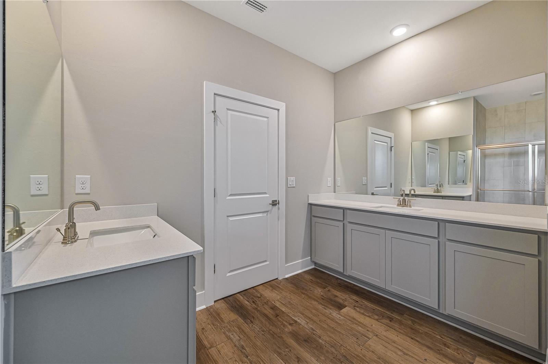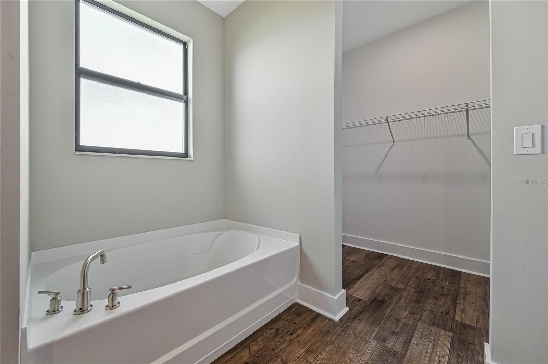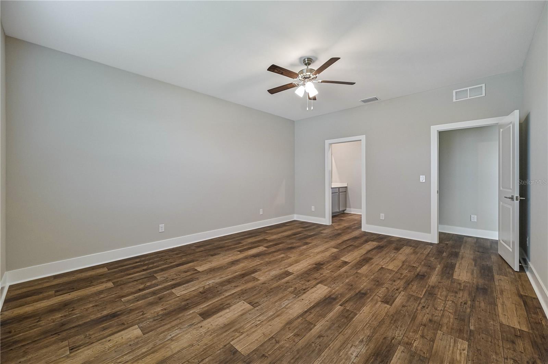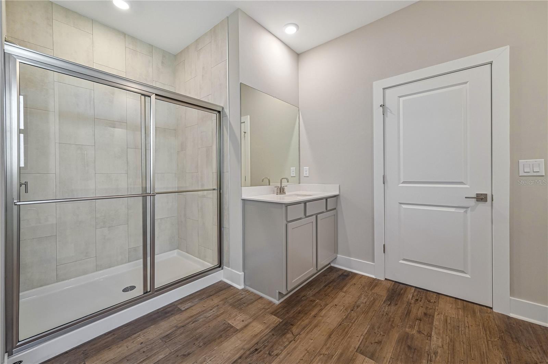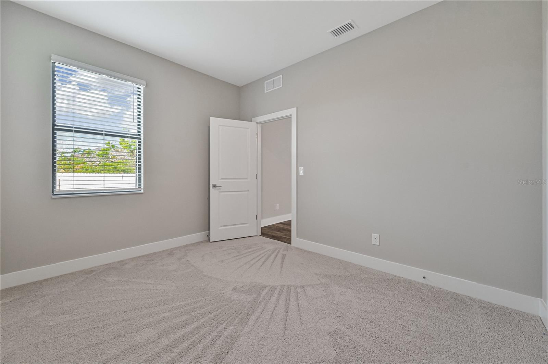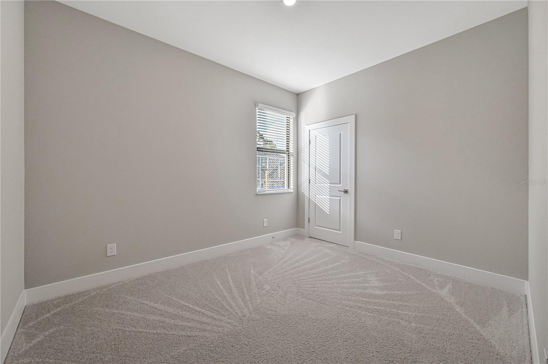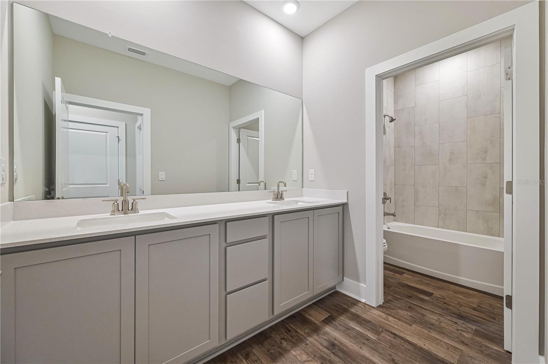PRICED AT ONLY: $471,900
Address: 4570 Gillot Boulevard, PORT CHARLOTTE, FL 33981
Description
PRICE REDUCED! NO FLOOD PREMIUM REQUIRED!! MOVE IN READY! CORNER LOT! Tens of Thousands in Upgrades! Move In Ready New Home! Incredible upgrades include hurricane impact windows and doors, energy efficient Whirlpool appliances, luxurious quartz countertops, 42 upper cabinets with crown molding, and a sleek undermount kitchen sink with Moen faucets. Introducing the stunning Palm Beach plan, now available in the desirable Port Charlotte area. Enjoy unlimited access to the community boat ramp, providing endless opportunities to explore the Gulf of Mexico. Just a 15 minute drive to the beautiful beaches of Boca Grande and Englewood, where you can unwind on their pristine coastlines. This spacious home features 5 bedrooms, 2.5 bathrooms, and an open floor plan perfect for modern living Thoughtful touches like a convenient USB charging outlet and a Wi Fi enabled garage door opener further enhance the homes appeal. The Palm Beach plan also includes a private master suite with a massive walk in closet, soaring 9'4" ceilings throughout, with an impressive 11'4" ceiling in the living room, and a large covered back patio perfect for outdoor relaxation. The spacious kitchen boasts a breakfast bar and walk in pantry, ideal for both everyday living and entertaining. Residents will appreciate easy access to top shopping, dining, and entertainment, making this the perfect place to call home!
Property Location and Similar Properties
Payment Calculator
- Principal & Interest -
- Property Tax $
- Home Insurance $
- HOA Fees $
- Monthly -
For a Fast & FREE Mortgage Pre-Approval Apply Now
Apply Now
 Apply Now
Apply Now- MLS#: TB8317070 ( Residential )
- Street Address: 4570 Gillot Boulevard
- Viewed: 116
- Price: $471,900
- Price sqft: $139
- Waterfront: No
- Year Built: 2024
- Bldg sqft: 3392
- Bedrooms: 5
- Total Baths: 3
- Full Baths: 2
- 1/2 Baths: 1
- Garage / Parking Spaces: 3
- Days On Market: 369
- Additional Information
- Geolocation: 26.9597 / -82.2458
- County: CHARLOTTE
- City: PORT CHARLOTTE
- Zipcode: 33981
- Subdivision: Port Charlotte Sec 056
- Elementary School: Myakka River Elementary
- Middle School: L.A. Ainger Middle
- High School: Lemon Bay High
- Provided by: LGI REALTY- FLORIDA, LLC
- Contact: Gayle Van Wagenen
- 904-449-3938

- DMCA Notice
Features
Building and Construction
- Builder Model: Palm Beach
- Builder Name: Lgi Home- FL, LLC
- Covered Spaces: 0.00
- Exterior Features: Lighting, Rain Gutters, Sliding Doors
- Flooring: Carpet, Luxury Vinyl
- Living Area: 2409.00
- Roof: Shingle
Property Information
- Property Condition: Completed
Land Information
- Lot Features: Landscaped
School Information
- High School: Lemon Bay High
- Middle School: L.A. Ainger Middle
- School Elementary: Myakka River Elementary
Garage and Parking
- Garage Spaces: 3.00
- Open Parking Spaces: 0.00
- Parking Features: Driveway, Garage Door Opener, Ground Level
Eco-Communities
- Water Source: Public
Utilities
- Carport Spaces: 0.00
- Cooling: Central Air
- Heating: Central, Heat Pump
- Pets Allowed: Yes
- Sewer: Septic Tank
- Utilities: Cable Available, Electricity Available, Public, Water Available
Finance and Tax Information
- Home Owners Association Fee: 0.00
- Insurance Expense: 0.00
- Net Operating Income: 0.00
- Other Expense: 0.00
- Tax Year: 2023
Other Features
- Appliances: Convection Oven, Dishwasher, Disposal, Electric Water Heater, Microwave, Refrigerator
- Country: US
- Interior Features: Ceiling Fans(s), High Ceilings, Open Floorplan, Solid Wood Cabinets, Stone Counters, Thermostat, Window Treatments
- Legal Description: PCH 056 1857 0001 PORT CHARLOTTE SEC56 BLK1857 LT 1 280/464 AFF3332/1024 WILL3332/1007 PR08-1099 WILL3332/1007 AFF3332/1024 TD4337/1000
- Levels: One
- Area Major: 33981 - Port Charlotte
- Occupant Type: Owner
- Parcel Number: 402131204001
- Style: Ranch
- Views: 116
- Zoning Code: RSF3.5
Nearby Subdivisions
900 Building
Charlotte Sec 52
Country Estates
Fort Charlotte Sec 66
Gardens Of Gulf Cove
Gulf Cove
Harbor East
Harbor West
None
Not Applicable
Pch 056 1844 0002
Pch 082 4444 0006
Pch 082 4444 0018
Pch 082 4444 0020
Port Charlote Sec 71
Port Charlotte
Port Charlotte B Sec 78
Port Charlotte K Sec 82
Port Charlotte K Sec 87
Port Charlotte Pch 065 3773 00
Port Charlotte Sec 031
Port Charlotte Sec 03e
Port Charlotte Sec 052
Port Charlotte Sec 053
Port Charlotte Sec 054
Port Charlotte Sec 056
Port Charlotte Sec 058
Port Charlotte Sec 060
Port Charlotte Sec 063
Port Charlotte Sec 065
Port Charlotte Sec 066
Port Charlotte Sec 067
Port Charlotte Sec 071
Port Charlotte Sec 072
Port Charlotte Sec 078
Port Charlotte Sec 081
Port Charlotte Sec 082
Port Charlotte Sec 085
Port Charlotte Sec 093
Port Charlotte Sec 095
Port Charlotte Sec 58
Port Charlotte Sec 60
Port Charlotte Sec 66
Port Charlotte Sec 66 02 Rep
Port Charlotte Sec 81
Port Charlotte Sec 82
Port Charlotte Sec 87
Port Charlotte Sec 93
Port Charlotte Sec 93 Tr S
Port Charlotte Sec 94 01
Port Charlotte Sec 94 01 Strep
Port Charlotte Sec 94 1st Repl
Port Charlotte Sec 95 02
Port Charlotte Sec58
Port Charlotte Sec65
Port Charlotte Sec78
Port Charlotte Sec81
Port Charlotte Sec82
Port Charlotte Section 38
Port Charlotte Section 53
Port Charlotte Section 56
Port Charlotte Section 87
Port Charlotte Sub
Port Charlotte Sub Gulf Cov
Port Charlotte Sub Sec 58
Port Charlotte Sub Sec 71
Port Charlotte Sub Sec 78
Port Charlotte Sub Sec 82
Port Charlotte Sub Sec 93
Port Charlotte Sub Sec 95
Port Charlotte Sub Sec Sixty
Port Charlotte Subdivision Sec
South Golf Cove
South Gulf Cove
South Gulf Covewaterview Poa
Village Holiday Lake
Contact Info
- The Real Estate Professional You Deserve
- Mobile: 904.248.9848
- phoenixwade@gmail.com
