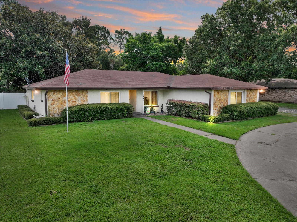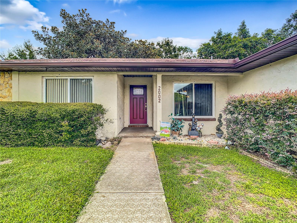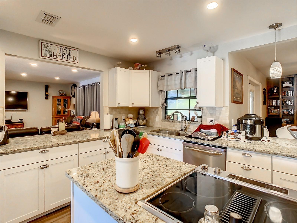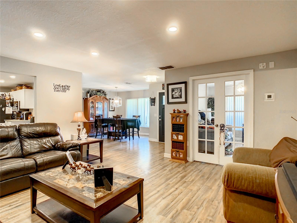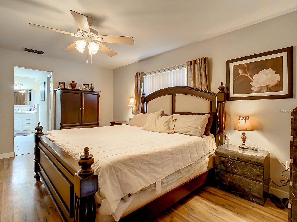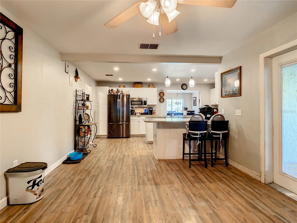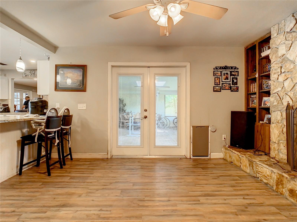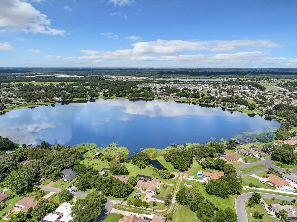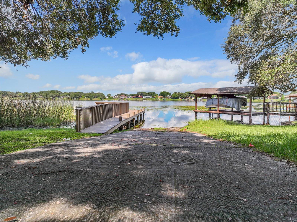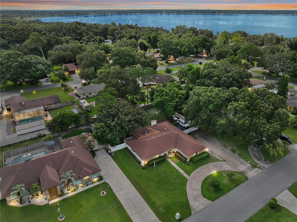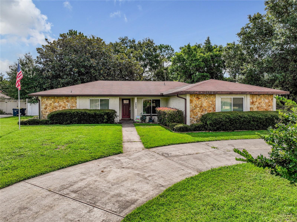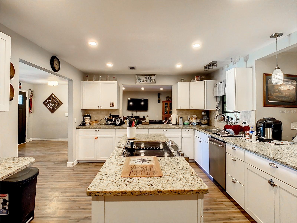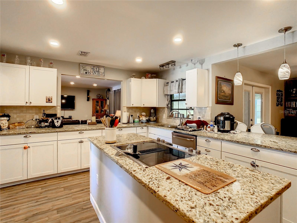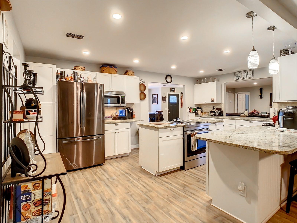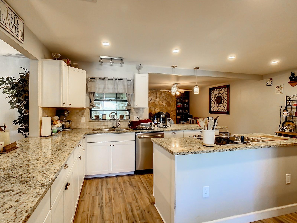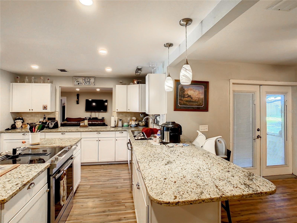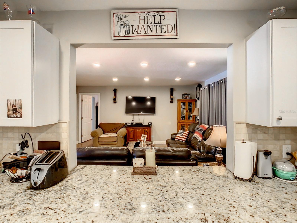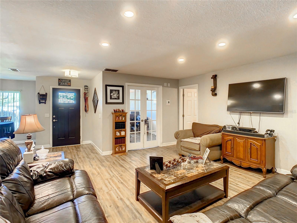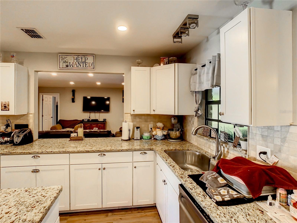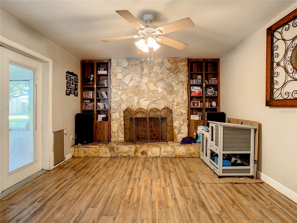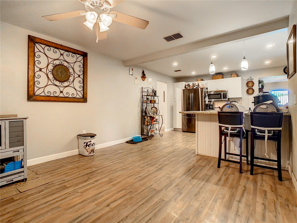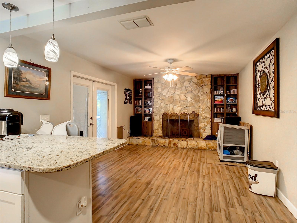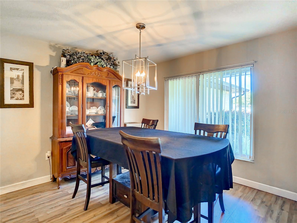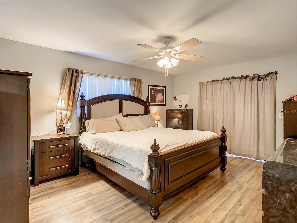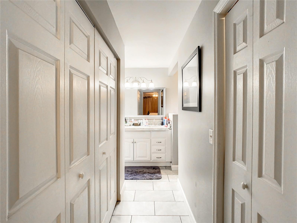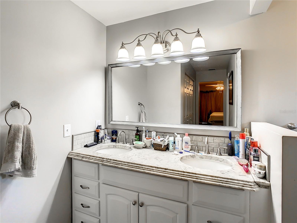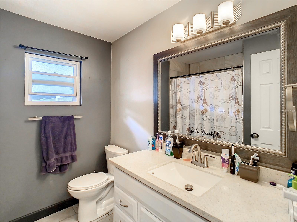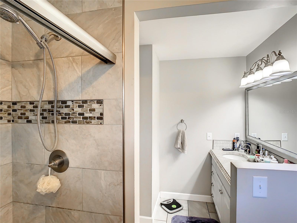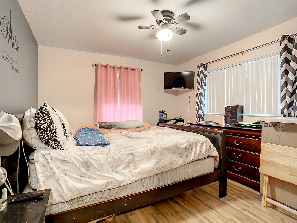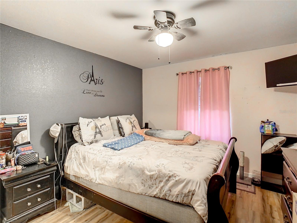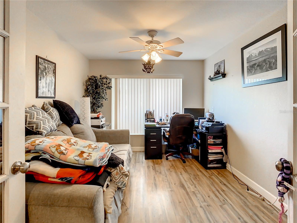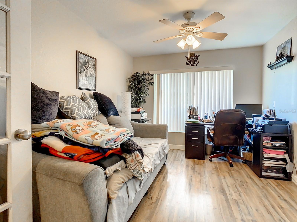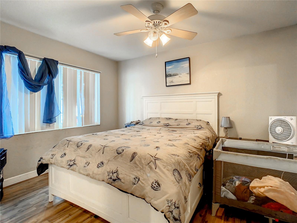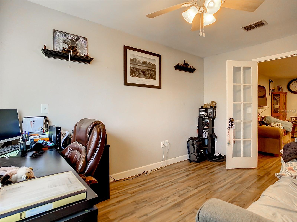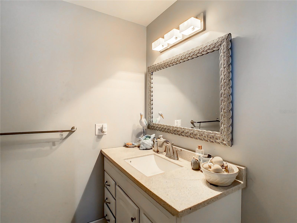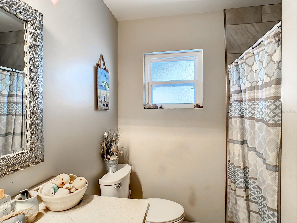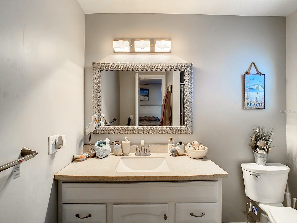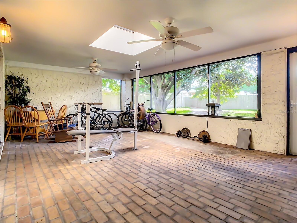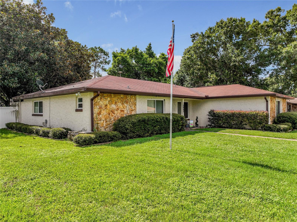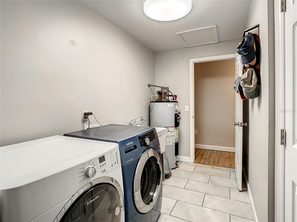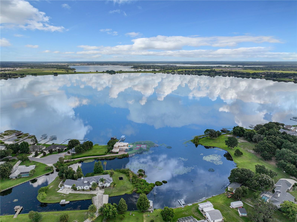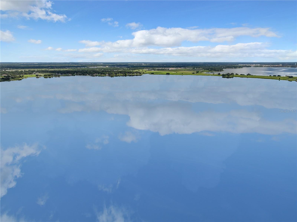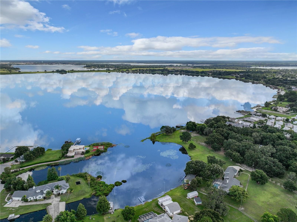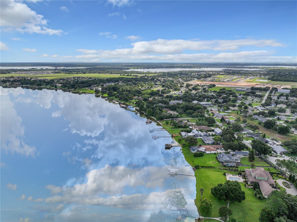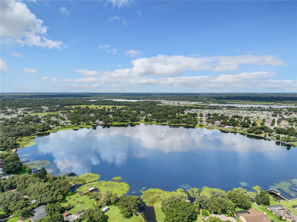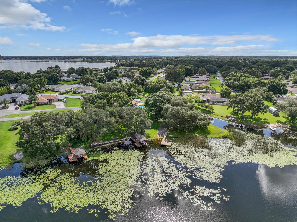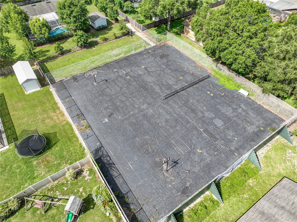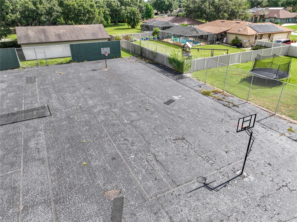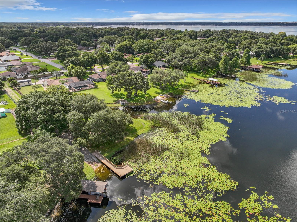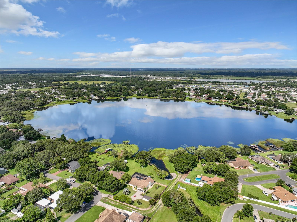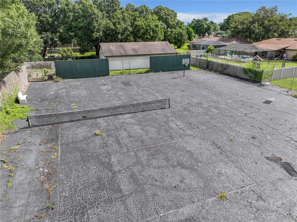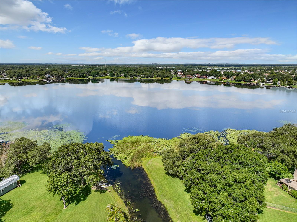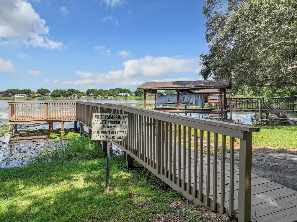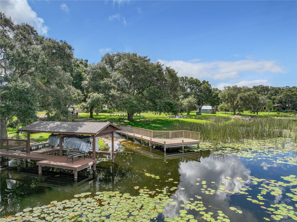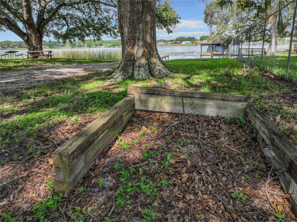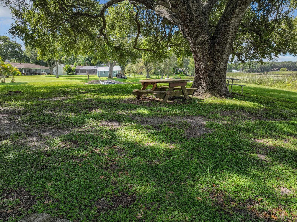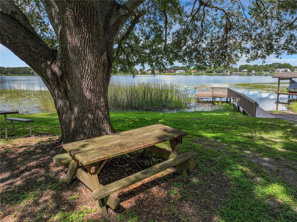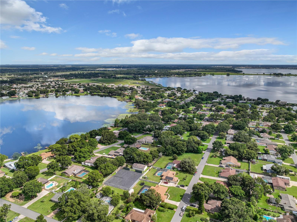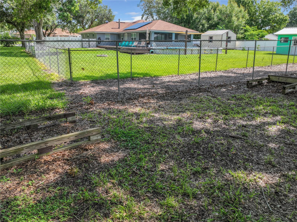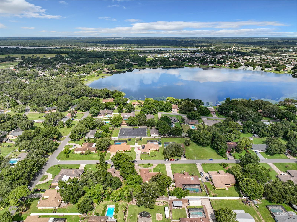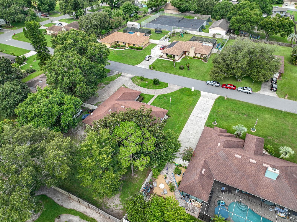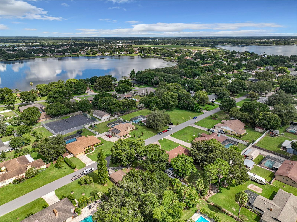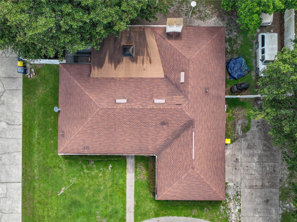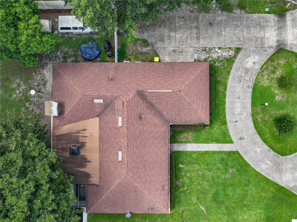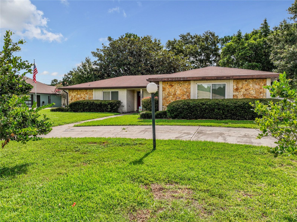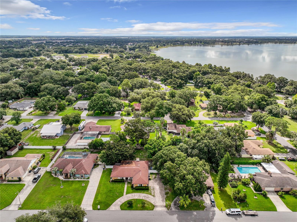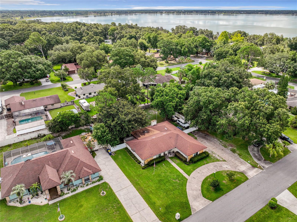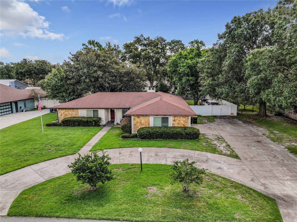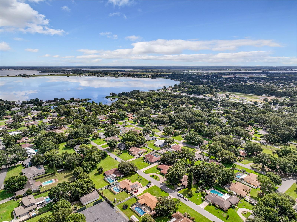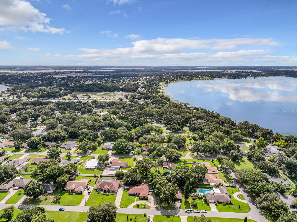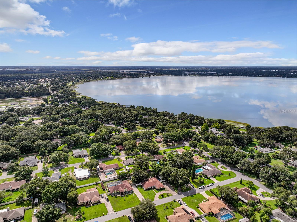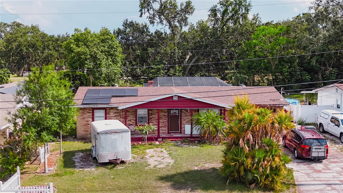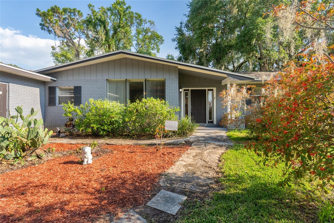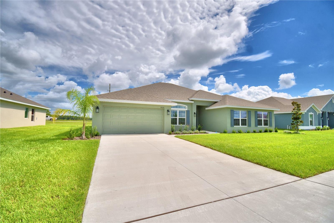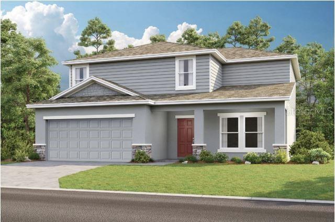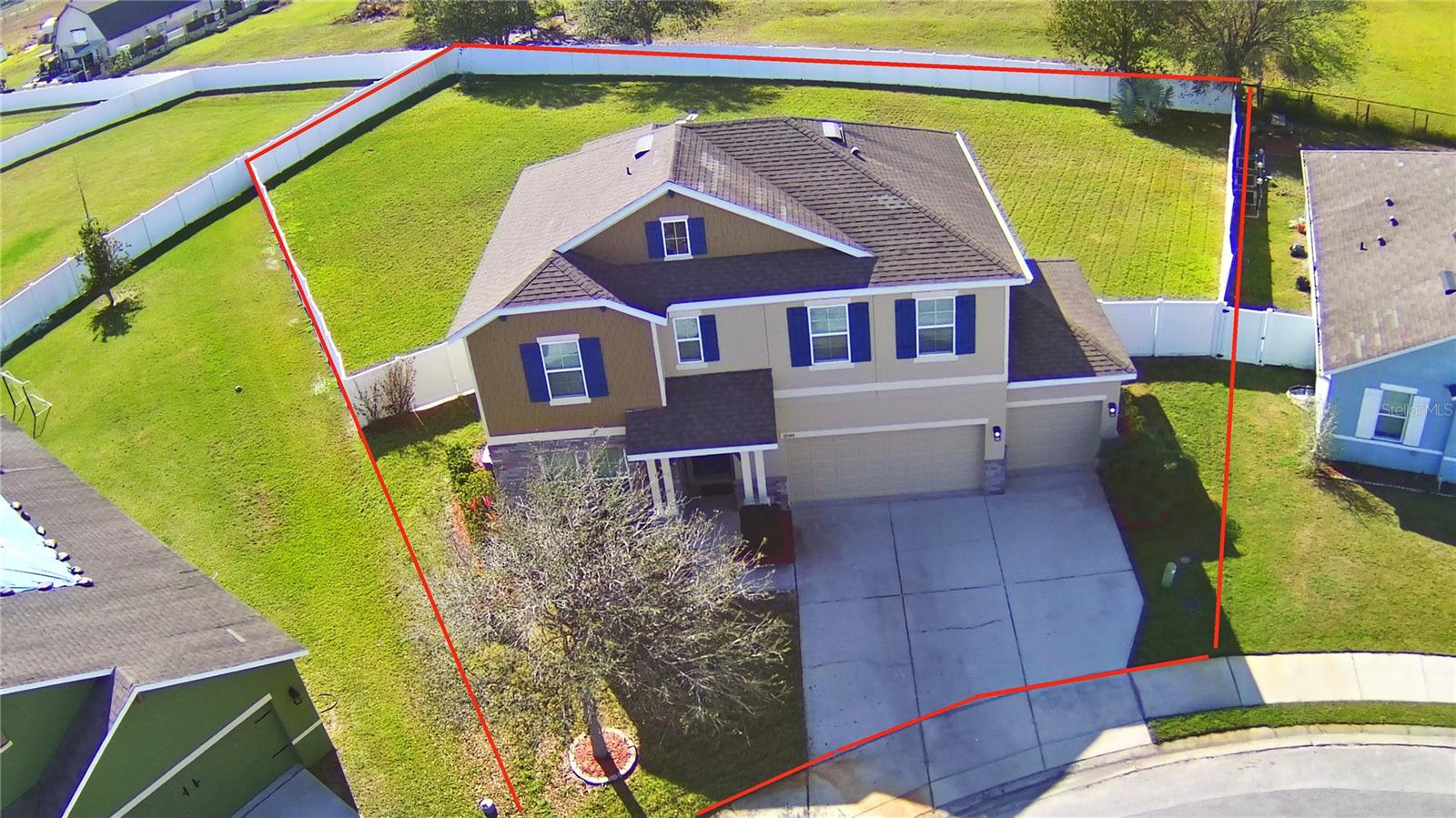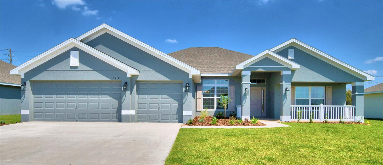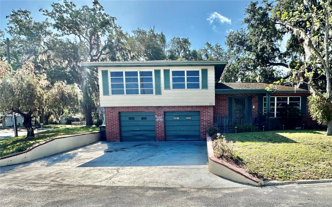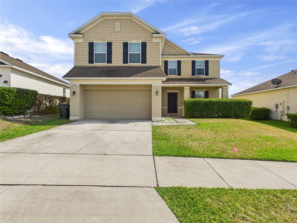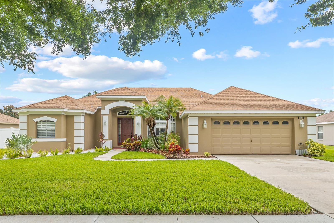PRICED AT ONLY: $385,000
Address: 2002 Amesbury Drive, AUBURNDALE, FL 33823
Description
Welcome to 2002 Amesbury Drive, a delightful 3 bedroom, 3 bathroom home in the picturesque Lake Whistler Estates of Auburndale. This spacious residence offers both charm and versatility, with features that cater to a wide range of lifestyles. Set within a tranquil, established neighborhood, this property provides a peaceful retreat while still being close to the conveniences of modern living.
Nestled on a generous lot, the home boasts a fenced yard, offering plenty of outdoor space for activities and relaxation. Inside, youll find a versatile bonus room, perfect for use as an office, creative studio, or even an optional fourth bedroom. The cozy living room is enhanced by a charming fireplace, creating an inviting space to unwind, while the screened patio, complete with a skylight, provides the perfect spot for enjoying your morning coffee or an evening breeze.
The property offers exclusive private lake access to the serene Lake Whistler, ideal for enjoying water activities or simply soaking in the beauty of the surroundings. Additionally, two nearby lakes provide even more recreational opportunities, with one featuring public access for those who love to explore the outdoors.
The interior design combines practicality and style, with floating wood floors throughout the main living areas and tile flooring in the bathrooms. Recent updates ensure comfort and energy efficiency, including two newer AC units (2019) and an updated air handler. These thoughtful improvements add to the homes appeal, making it move in ready for its next owners.
This propertys location in an older, well established neighborhood is truly special. Large yards, mature landscaping, and generous lot sizes create a sense of privacy and tranquility. With the added benefits of low property taxes, no HOA fees, and ample driveway parking, this home blends affordability with convenience.
Experience the perfect balance of comfort, charm, and flexibility at 2002 Amesbury Drive. Whether you're drawn to the private lake access, the spacious interior, or the serene surroundings of Lake Whistler Estates, this home is ready to welcome you. Schedule your showing today and discover all that this Auburndale gem has to offer.
Property Location and Similar Properties
Payment Calculator
- Principal & Interest -
- Property Tax $
- Home Insurance $
- HOA Fees $
- Monthly -
For a Fast & FREE Mortgage Pre-Approval Apply Now
Apply Now
 Apply Now
Apply Now- MLS#: TB8320850 ( Residential )
- Street Address: 2002 Amesbury Drive
- Viewed: 113
- Price: $385,000
- Price sqft: $129
- Waterfront: No
- Year Built: 1980
- Bldg sqft: 2991
- Bedrooms: 3
- Total Baths: 3
- Full Baths: 3
- Garage / Parking Spaces: 2
- Days On Market: 268
- Additional Information
- Geolocation: 28.089 / -81.8071
- County: POLK
- City: AUBURNDALE
- Zipcode: 33823
- Subdivision: Lake Whistler Estates
- Elementary School: Walter Caldwell Elem
- Middle School: Westwood Middle
- High School: Auburndale High School
- Provided by: REAL BROKER, LLC
- Contact: Jose Mejia
- 407-279-0038

- DMCA Notice
Features
Building and Construction
- Covered Spaces: 0.00
- Exterior Features: Sidewalk
- Fencing: Fenced
- Flooring: Ceramic Tile, Laminate, Wood
- Living Area: 2013.00
- Roof: Shingle
Property Information
- Property Condition: Completed
School Information
- High School: Auburndale High School
- Middle School: Westwood Middle
- School Elementary: Walter Caldwell Elem
Garage and Parking
- Garage Spaces: 2.00
- Open Parking Spaces: 0.00
- Parking Features: Driveway
Eco-Communities
- Water Source: Public
Utilities
- Carport Spaces: 0.00
- Cooling: Central Air
- Heating: Central
- Pets Allowed: No
- Sewer: Septic Tank
- Utilities: Public
Finance and Tax Information
- Home Owners Association Fee: 150.00
- Insurance Expense: 0.00
- Net Operating Income: 0.00
- Other Expense: 0.00
- Tax Year: 2023
Other Features
- Appliances: Built-In Oven, Dishwasher, Disposal, Electric Water Heater
- Association Name: Jan Syversten
- Association Phone: 8636178536
- Country: US
- Interior Features: Ceiling Fans(s), Open Floorplan, Walk-In Closet(s)
- Legal Description: LAKE WHISTLER ESTS PB 67 PG 43 LOT 77
- Levels: One
- Area Major: 33823 - Auburndale
- Occupant Type: Owner
- Parcel Number: 25-27-33-302120-000770
- Possession: Close Of Escrow
- Views: 113
- Zoning Code: R-1
Nearby Subdivisions
Alberta Park Sub
Allen Keefers Resub
Auburn Grove Ph I
Auburn Grove Ph Ii
Auburn Oaks Ph 02
Auburn Preserve
Auburndale Acres
Auburndale Heights
Auburndale Lakeside Park
Auburndale Manor
Azalea Park
Bentley Oaks
Berkley Heights
Berkley Pointe
Berkley Rdg Ph 03
Berkley Rdg Ph 2
Berkley Reserve Rep
Berkley Ridge
Berkley Ridge Ph 01
Brookland Park
Cadence Crossing
Caldwell Estates
Classic View Estates
Classic View Farms
Dennis Park
Diamond Ridge 02
Drexel Park
Enclave At Lake Myrtle
Enclave/lk Arietta
Enclavelk Arietta
Enclavelk Myrtle
Estates Auburndale
Estates Auburndale Ph 02
Estates Of Auburndale
Estatesauburndale Ph 2
Fair Haven Estates
Flamingo Heights Sub
Flanigan C R Sub
Godfrey Manor
Grimes Woodland Waters
Grove Estates Second Add
Hickory Ranch
Hills Arietta
Interlochen Subdivision
Keystone Manor
Kossuthville Townsite Sub
Lake Arietta Reserve
Lake Hart Estates
Lake Juliana Estates
Lake Whistler Estates
Lakedale Sub
Lena Vista Sub
Marianna Park
Midway Gdns
None
Not In Subdivision
Not On List
Oak Crossing Ph 02
Old Town Redding Sub
Otter Woods Estates
Paddock Place
Palm Lawn Sub
Palmdale Sub
Prestown Sub
Rainbow Ridge
Reserve At Van Oaks
Reserve At Van Oaks Phase 1
Reservevan Oaks Ph 1
Rexanne Sub
Shaddock Estates
Strongs Sub
Summerlake Estates
Sun Acres
Sun Acres 173 174 Un 2
Sun Acres Un 1
The Reserve Van Oaks Ph 1
Triple Lake Sub
Van Lakes
Warercrest States
Water Ridge Sub
Watercrest Estates
Whispering Pines Sub
Wihala Add
Similar Properties
Contact Info
- The Real Estate Professional You Deserve
- Mobile: 904.248.9848
- phoenixwade@gmail.com
