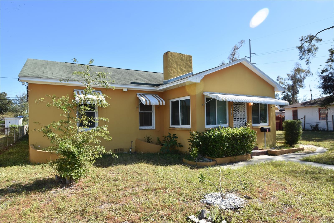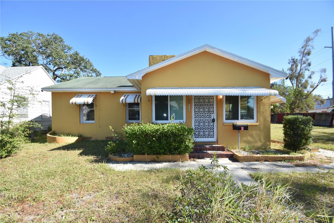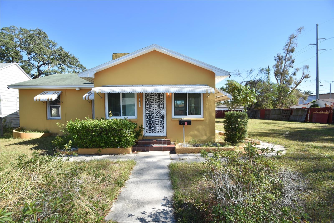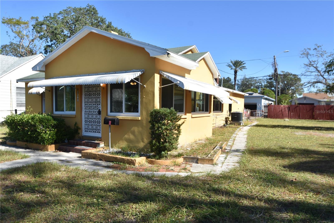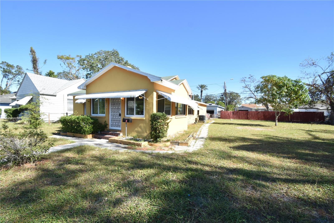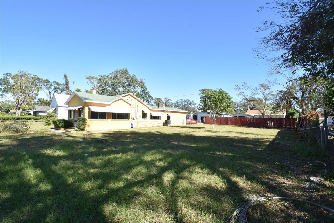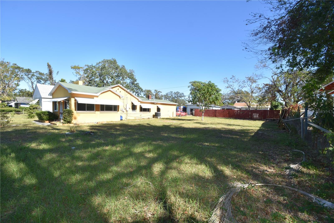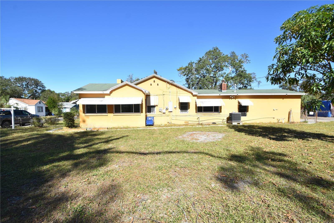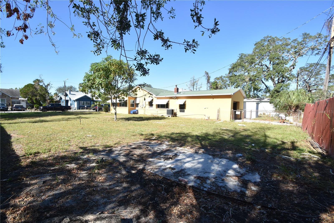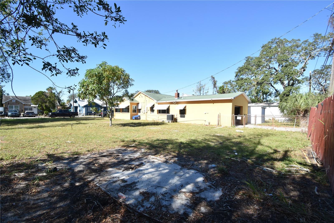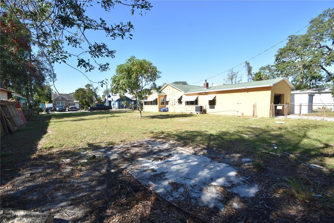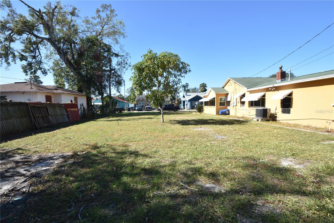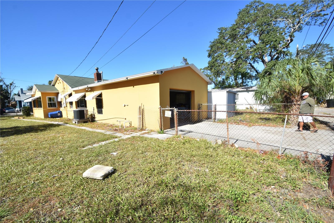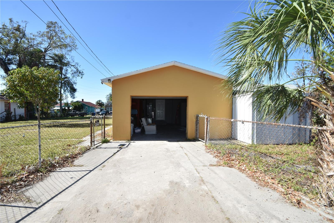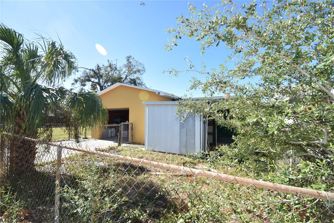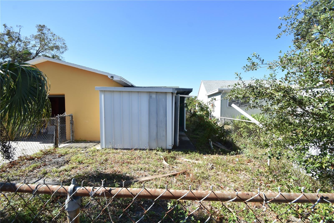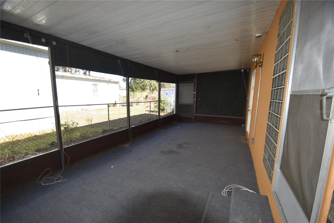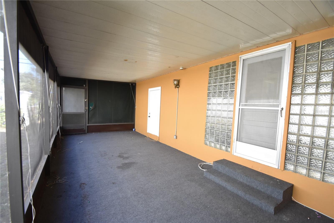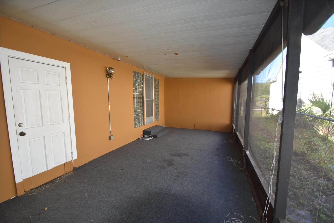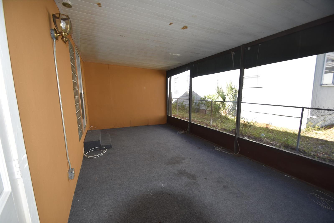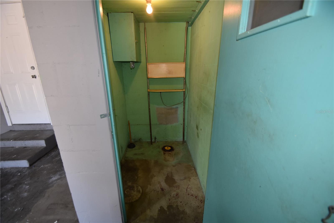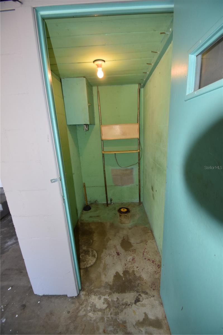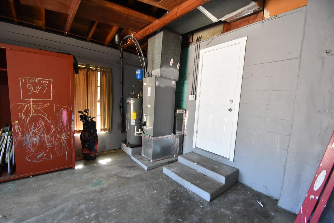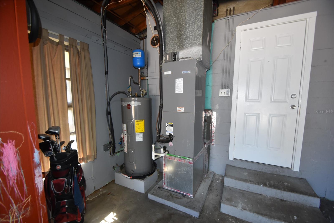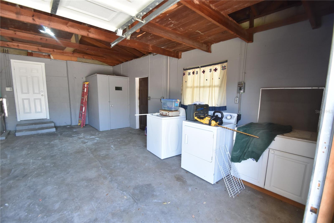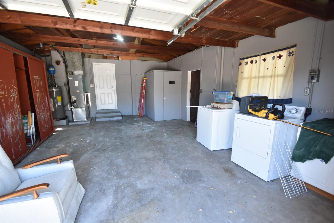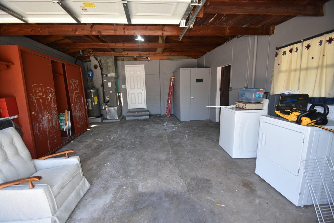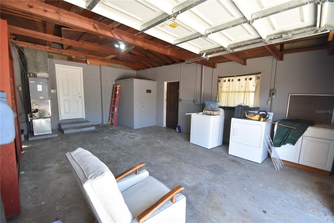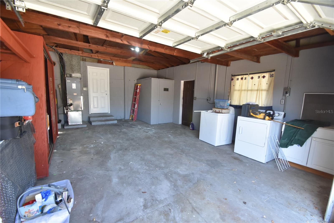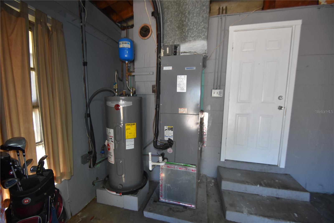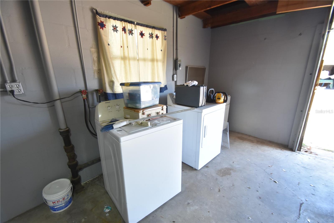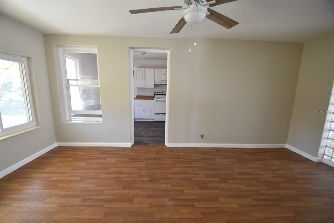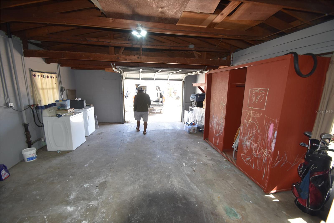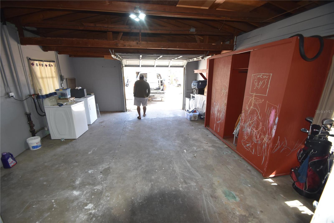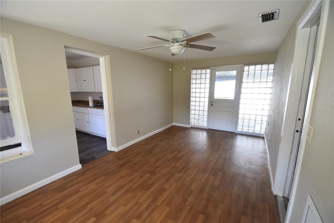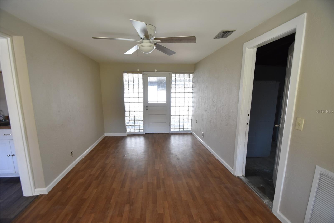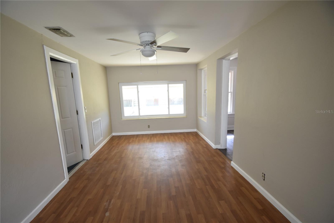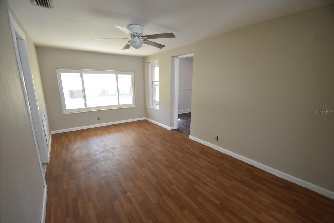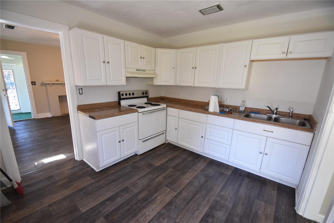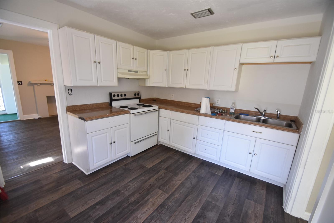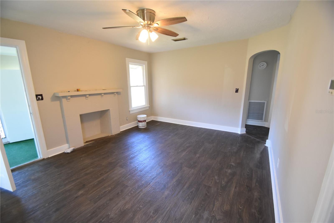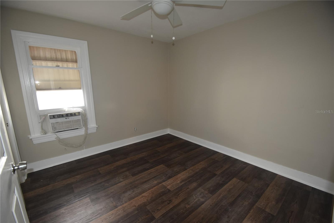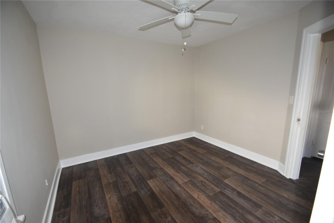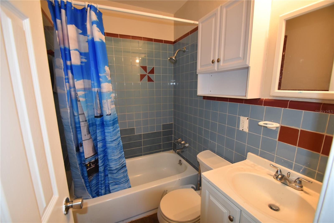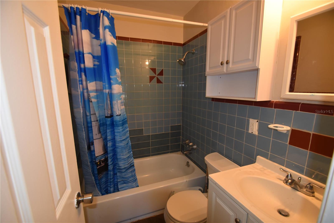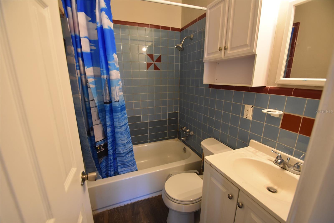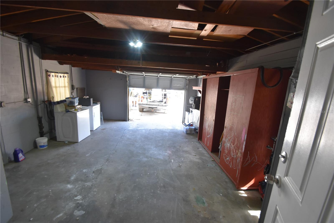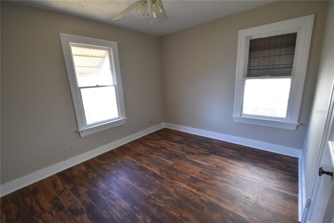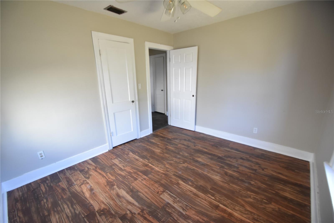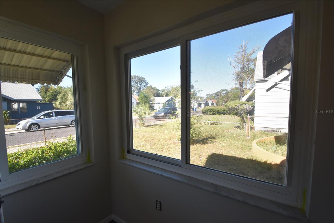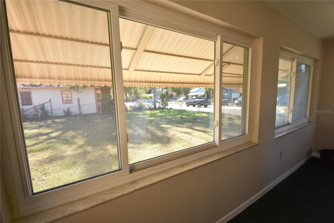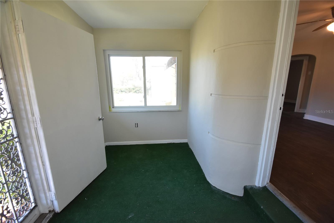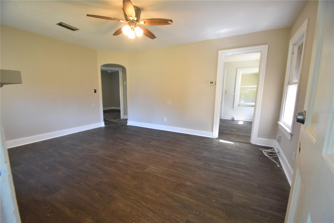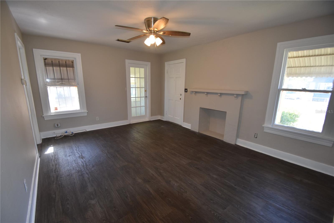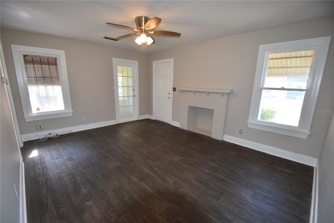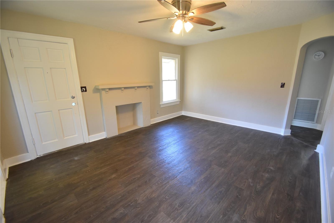PRICED AT ONLY: $245,000
Address: 1360 Prescott Street S, ST PETERSBURG, FL 33712
Description
Be the 1st to see this cute 2 bedroom, 1 bath home, in the heart of St Petersburg, no flood insurance, zone X. Minutes to downtown, easy access to the Pinellas peninsula, a short distance to Pinellas Countys beautiful beaches or simply jump across a bridge to Hillsborough or Manatee County. The attached 1 car garage with alley access has storage above, washer/dryer hookups and plenty of room for a workshop. The garage is even plumbed for an additional toilet. The home boasts a 286 SF screen patio and a 186 SF enclosed front porch that is just waiting for a gardener looking for the perfect green house set up. Buildable lot can be purchased separately for $80,000. The city planning department has provided written notice that lot 11 can be separated by submitting for a Parcel Separation request through the Pinellas County Property Appraisers Office. The existing structure meets the minimum required 5 ft set backs. Build your dream home with a possible ADU while living next door. The possibilities are endless
Property Location and Similar Properties
Payment Calculator
- Principal & Interest -
- Property Tax $
- Home Insurance $
- HOA Fees $
- Monthly -
For a Fast & FREE Mortgage Pre-Approval Apply Now
Apply Now
 Apply Now
Apply Now- MLS#: TB8324203 ( Residential )
- Street Address: 1360 Prescott Street S
- Viewed: 141
- Price: $245,000
- Price sqft: $129
- Waterfront: No
- Year Built: 1942
- Bldg sqft: 1901
- Bedrooms: 2
- Total Baths: 1
- Full Baths: 1
- Garage / Parking Spaces: 1
- Days On Market: 291
- Additional Information
- Geolocation: 27.7569 / -82.6554
- County: PINELLAS
- City: ST PETERSBURG
- Zipcode: 33712
- Subdivision: Mansfield Heights
- Elementary School: Melrose Elementary PN
- Middle School: John Hopkins Middle PN
- High School: Gibbs High PN
- Provided by: BARKETT REALTY
- Contact: Todd Adair
- 727-388-9500

- DMCA Notice
Features
Building and Construction
- Covered Spaces: 0.00
- Exterior Features: Shade Shutter(s)
- Flooring: Laminate, Linoleum
- Living Area: 1096.00
- Other Structures: Shed(s)
- Roof: Shingle
Land Information
- Lot Features: Level, Oversized Lot
School Information
- High School: Gibbs High-PN
- Middle School: John Hopkins Middle-PN
- School Elementary: Melrose Elementary-PN
Garage and Parking
- Garage Spaces: 1.00
- Open Parking Spaces: 0.00
Eco-Communities
- Water Source: None
Utilities
- Carport Spaces: 0.00
- Cooling: Central Air
- Heating: Central
- Sewer: Public Sewer
- Utilities: Electricity Connected, Sewer Connected, Water Connected
Finance and Tax Information
- Home Owners Association Fee: 0.00
- Insurance Expense: 0.00
- Net Operating Income: 0.00
- Other Expense: 0.00
- Tax Year: 2024
Other Features
- Appliances: Dryer, Washer
- Country: US
- Interior Features: Eat-in Kitchen, L Dining, Living Room/Dining Room Combo
- Legal Description: MANSFIELD HEIGHTS BLK 2, LOTS 11 AND 12
- Levels: One
- Area Major: 33712 - St Pete
- Occupant Type: Vacant
- Parcel Number: 25-31-16-54954-002-0110
- Views: 141
Nearby Subdivisions
Arlington Park
Bryn Mawr 1
Bryn Mawr 2
Casler Heights
College Park
Colonial Annex
Colonial Place Rev
Country Club Villas Condo
East Roselawn
Fairway Rep
Gentry Gardens
Graceline Lakewood Shores Ph I
Green Acres
Hanna Park
Harris W D Sub Rev
Kosmac Rep
Lakewood Estates
Lakewood Estates Sec B
Lakewood Estates Sec C
Lakewood Estates Sec D
Lakewood Estates Sec E
Lakewood Estates Sub Of Tr 14
Lakewood Estates Tracts 1011
Lakewood Shores Sub
Lindenwood Rep
Lone Oak Add
Mansfield Heights
Medley Gardens
Ohio Park
Palmetto Park
Paynehansen Sub 1
Pillsbury Park
Pinellas Point Add Sec B Mound
Pinellas Point Add Sec C Mound
Pinellas Point Skyview Shores
Point Terrace Sub
Prathers Highland Homes
Roosevelt Park Add
Royals Rosa E Sub
Shady Acres Sub
Stephenson Manor
Stephenson Manor Unit 2 5th Ad
Stephensons Sub 2
Stephensons Sub 2 Add
Stevens Second Sub
Tangerine Park Rep
Tangerine Terrace
Trelain Add
Tuscawilla Heights
Vera Manor
West Wedgewood Park 5th Add
Contact Info
- The Real Estate Professional You Deserve
- Mobile: 904.248.9848
- phoenixwade@gmail.com
