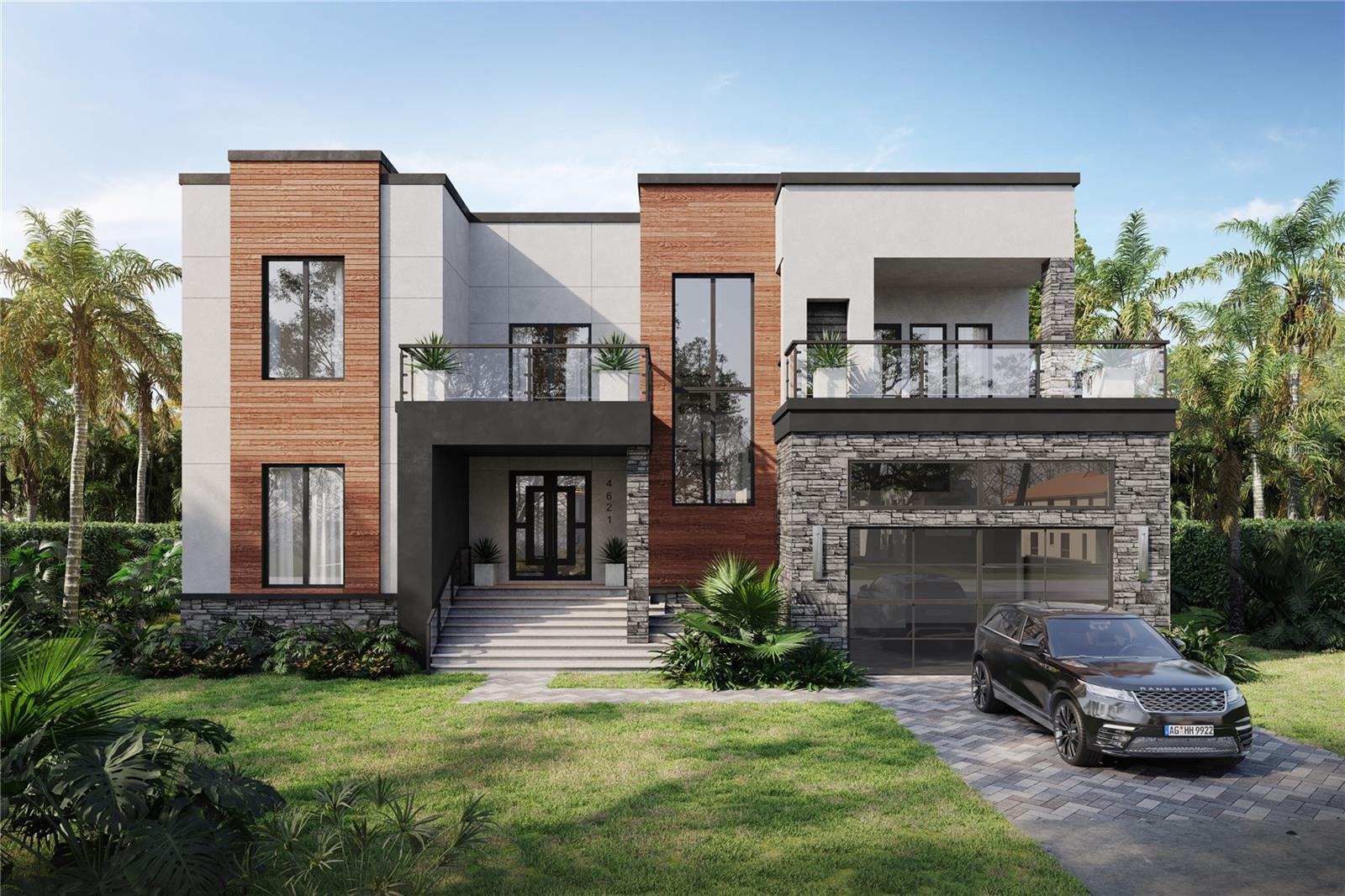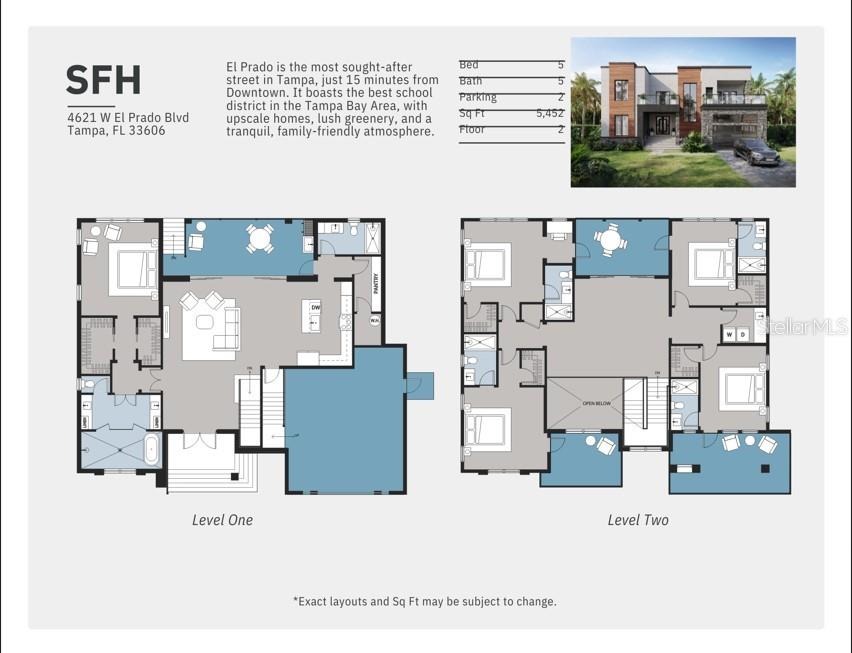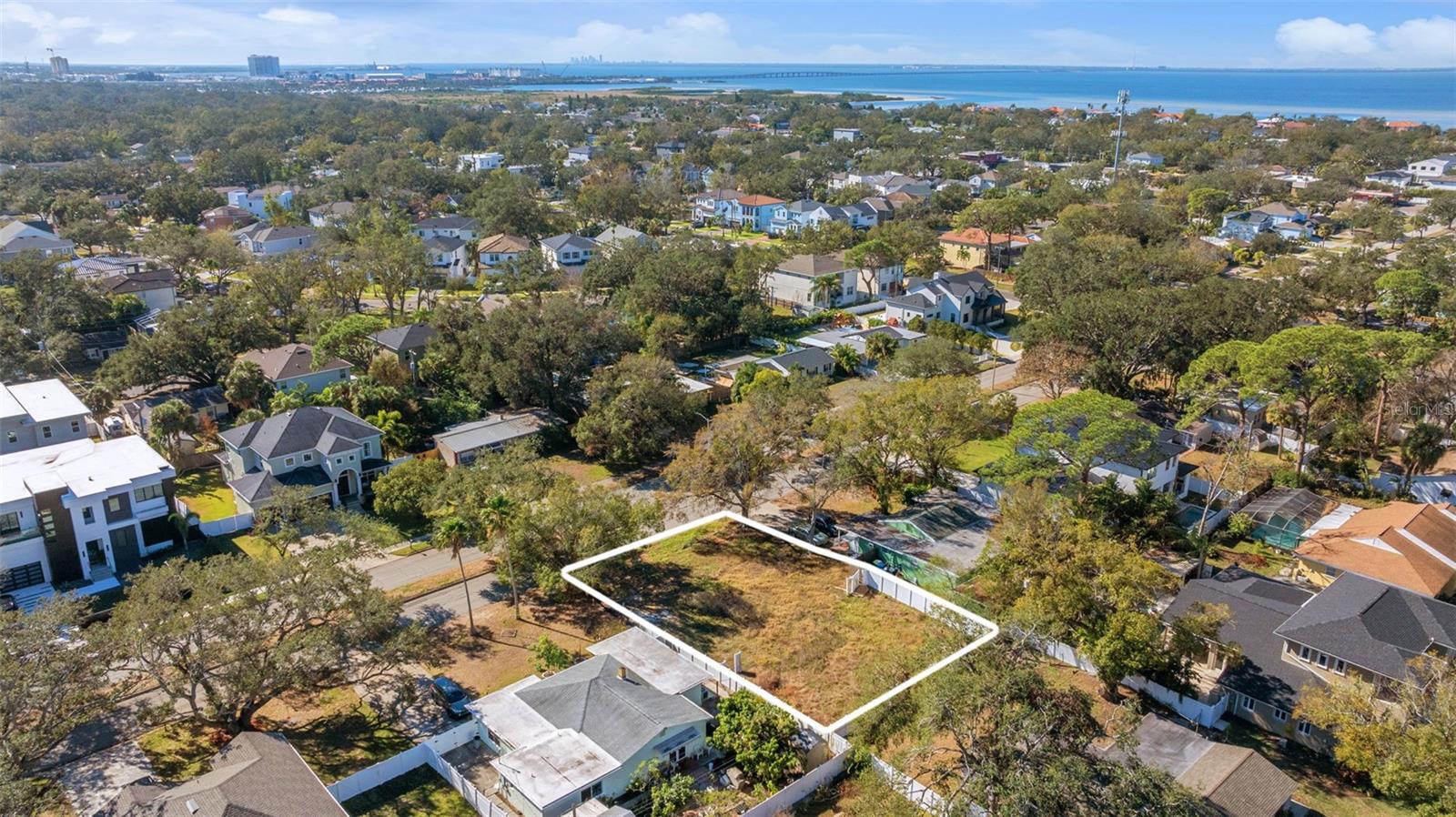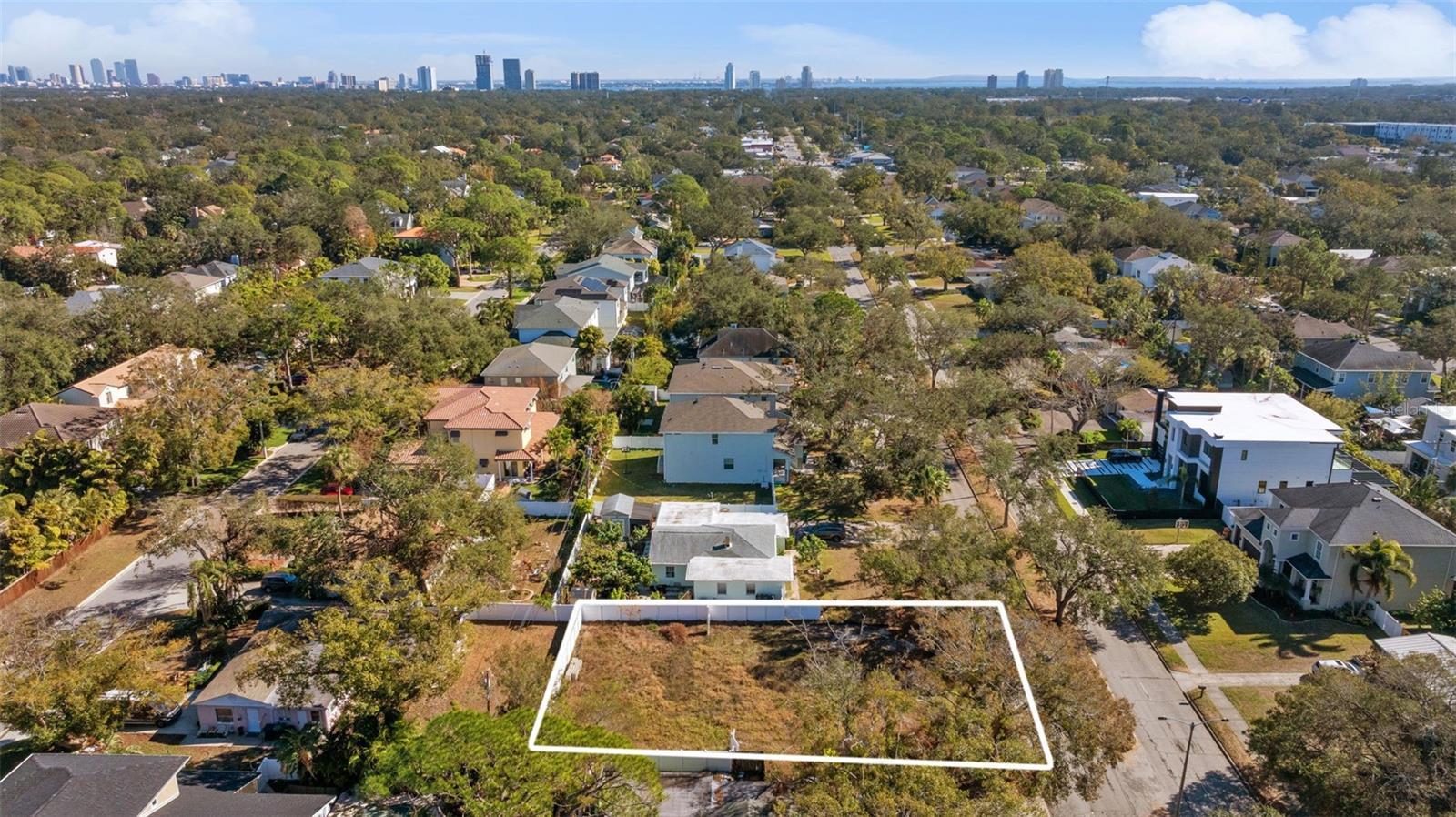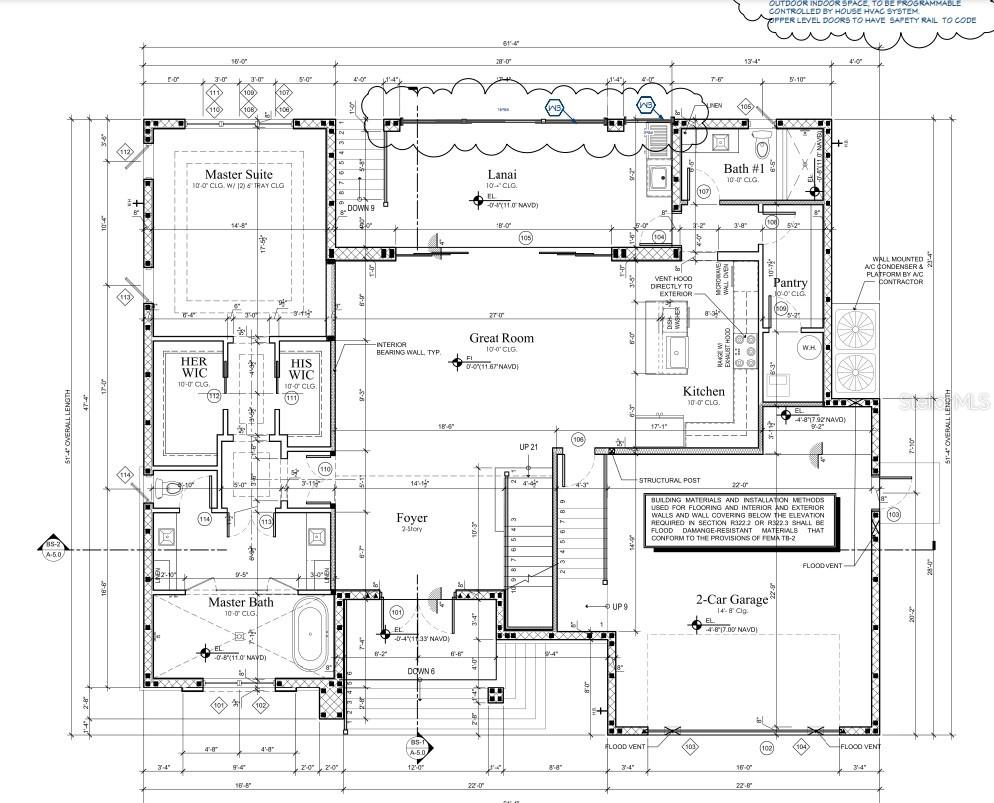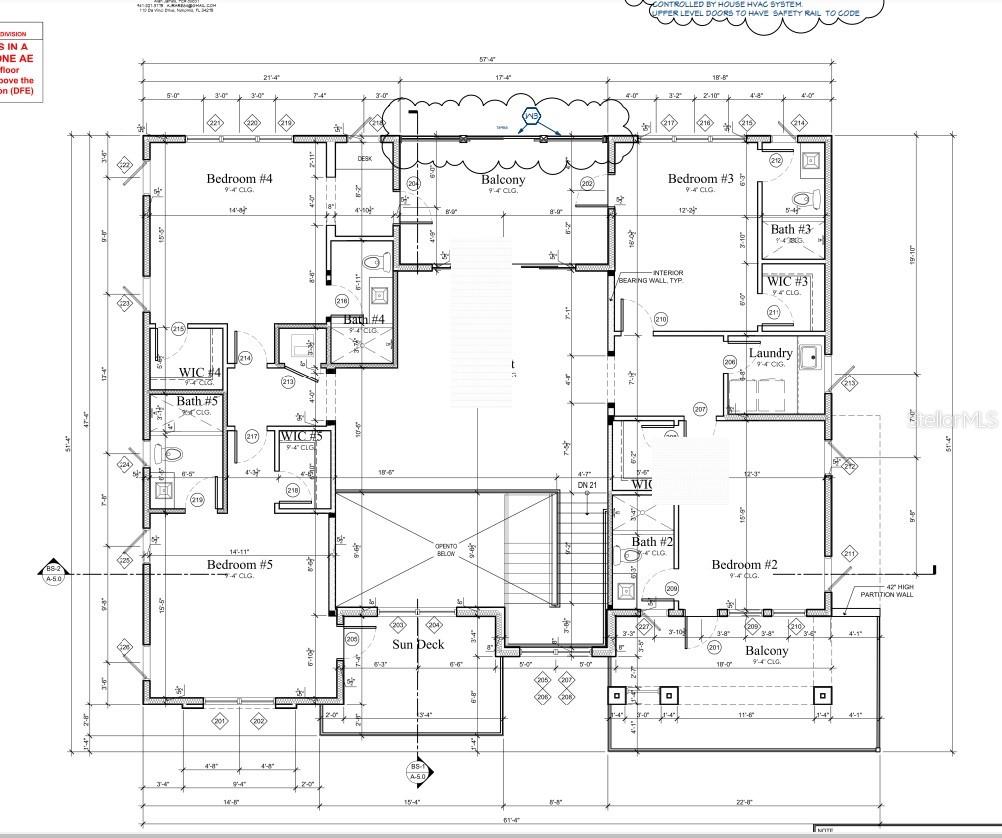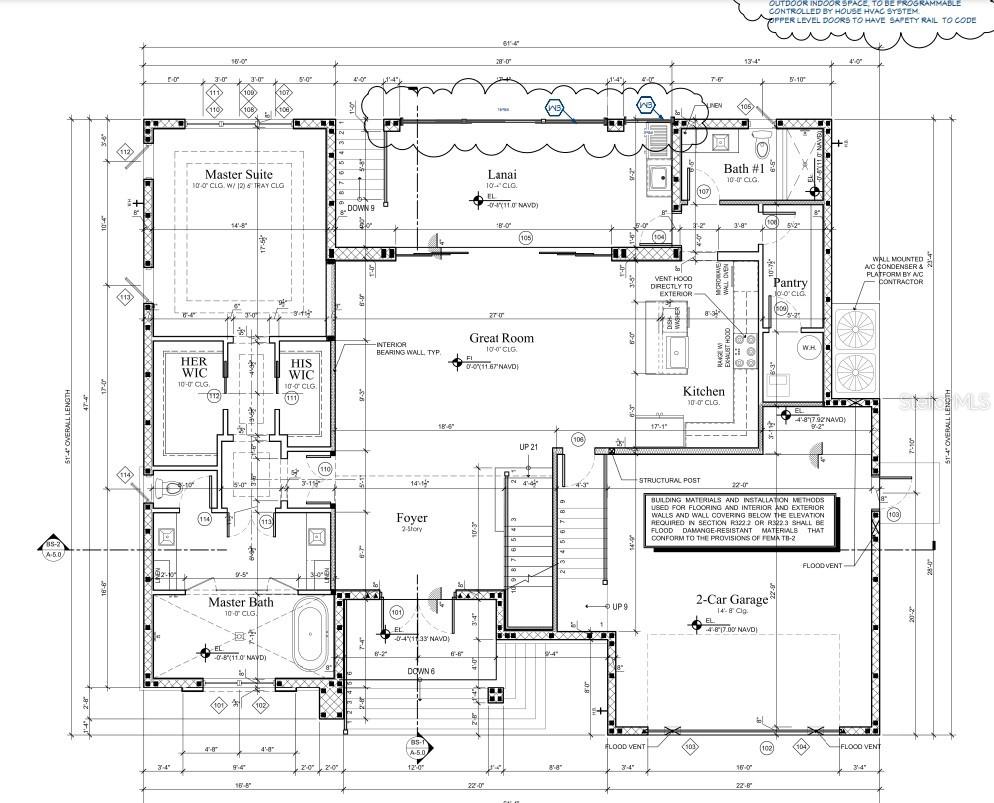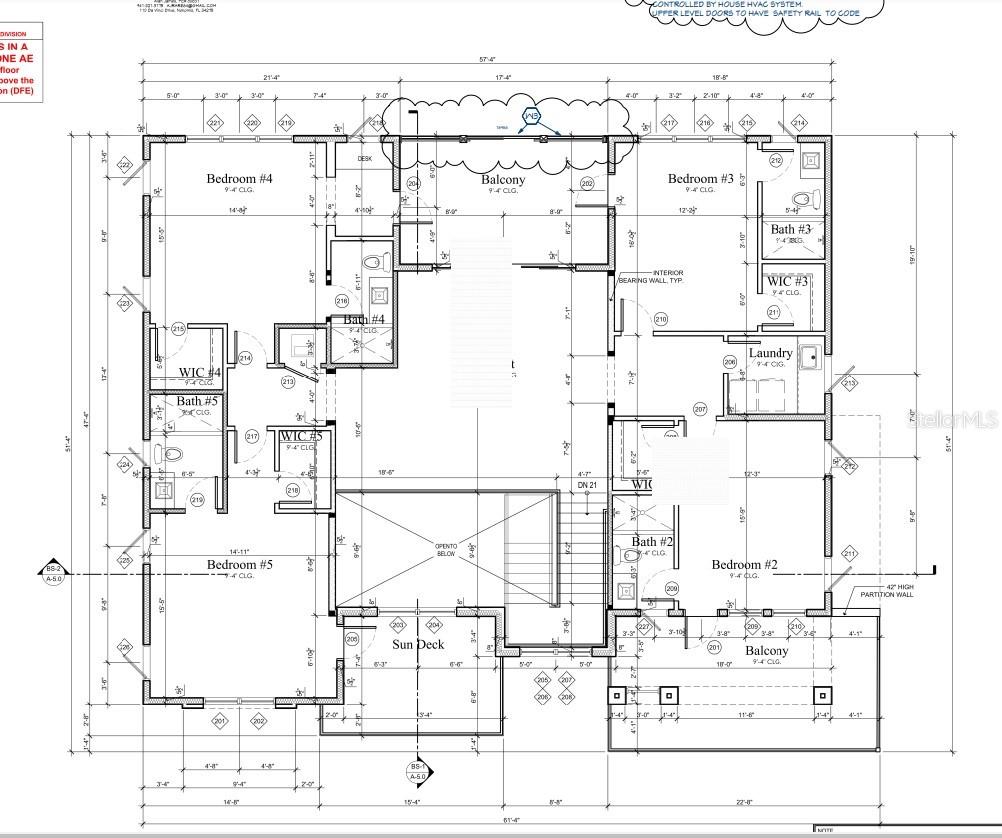PRICED AT ONLY: $1,995,000
Address: 4621 El Prado Boulevard, TAMPA, FL 33629
Description
Pre Construction. To be built. Pre Construction To Be Built Home in South Tampa Construction to Perm Loan Required
This luxury 5 bedroom, 6 bathroom, 2 car garage residence offers 4,342 sq ft of living space on a 78x100 lot, ideally situated in the heart of South Tampa and zoned for the highly desirable Mabry, Coleman, and Plant school district.
Built with an elevated design and engineered elevation plan, the property benefits from low flood insurance quotes. Buyers can select from three exterior home elevations, each offering a distinct architectural style.
This home provides a flexible, open palette for personalization. Full customization is available for an additional fee, and buyers may collaborate directly with the builders design team to tailor finishes, layouts, and features to their lifestyle. A pool package is also available and can be designed and priced based on your specific requirements. Home pricing does not include a pool allowance.
The first floor features an exceptional layout, including a spacious primary suite with his and hers walk in closets and a large en suite bathroom with quartz countertops. The open concept kitchen includes an oversized island overlooking the expansive great room. Sliding glass doors open to the backyard, offering the opportunity to create your own outdoor oasis.
Upstairs, youll find four additional en suite bedrooms, each with its own generously sized private bathroom.
Renderings and finishes may vary. Contact for floor plans, design options, and construction timeline.
Property Location and Similar Properties
Payment Calculator
- Principal & Interest -
- Property Tax $
- Home Insurance $
- HOA Fees $
- Monthly -
For a Fast & FREE Mortgage Pre-Approval Apply Now
Apply Now
 Apply Now
Apply Now- MLS#: TB8339721 ( Residential )
- Street Address: 4621 El Prado Boulevard
- Viewed: 376
- Price: $1,995,000
- Price sqft: $366
- Waterfront: No
- Year Built: 2025
- Bldg sqft: 5452
- Bedrooms: 5
- Total Baths: 6
- Full Baths: 6
- Garage / Parking Spaces: 2
- Days On Market: 321
- Additional Information
- Geolocation: 27.9119 / -82.5229
- County: HILLSBOROUGH
- City: TAMPA
- Zipcode: 33629
- Subdivision: Bel Mar
- Middle School: Coleman HB
- High School: Plant City HB
- Provided by: MIHARA & ASSOCIATES INC.
- Contact: Heather Spinosa
- 813-960-2300

- DMCA Notice
Features
Building and Construction
- Builder Name: Beyond Builders
- Covered Spaces: 0.00
- Exterior Features: Private Mailbox
- Flooring: Tile
- Living Area: 4342.00
- Roof: Shingle
Property Information
- Property Condition: Pre-Construction
Land Information
- Lot Features: Cleared, Paved
School Information
- High School: Plant City-HB
- Middle School: Coleman-HB
Garage and Parking
- Garage Spaces: 2.00
- Open Parking Spaces: 0.00
- Parking Features: Driveway, Garage Door Opener, Ground Level
Eco-Communities
- Pool Features: In Ground
- Water Source: Public
Utilities
- Carport Spaces: 0.00
- Cooling: Central Air
- Heating: Central, Electric
- Pets Allowed: Cats OK, Dogs OK, Yes
- Sewer: Public Sewer
- Utilities: Cable Available, Electricity Available, Public, Sewer Available, Water Available
Finance and Tax Information
- Home Owners Association Fee: 0.00
- Insurance Expense: 0.00
- Net Operating Income: 0.00
- Other Expense: 0.00
- Tax Year: 2024
Other Features
- Appliances: Cooktop, Dishwasher, Disposal, Ice Maker, Microwave, Range Hood, Refrigerator
- Country: US
- Furnished: Unfurnished
- Interior Features: Ceiling Fans(s), High Ceilings, L Dining, Living Room/Dining Room Combo, Open Floorplan, Primary Bedroom Main Floor, Stone Counters, Thermostat, Tray Ceiling(s), Walk-In Closet(s)
- Legal Description: BEL MAR UNIT NO 2 E 33.32 FT OF LOT 175 AND W 44.68 FT OF LOT 176
- Levels: Two
- Area Major: 33629 - Tampa / Palma Ceia
- Occupant Type: Vacant
- Parcel Number: A-32-29-18-3TF-000000-00175.0
- Possession: Close Of Escrow
- Views: 376
- Zoning Code: RS-75
Nearby Subdivisions
3sm Audubon Park
3um Bel Mar Revised
Ball Sub
Beach Park Isle Sub
Bel Mar
Bel Mar Rev
Bel Mar Rev Island
Bel Mar Shores
Bel Mar Shores Rev
Belmar
Boulevard Park Rev Map
Culbreath Bayou
Culbreath Heights
Edmondsons Rep
Elenor Place Lot 3 Less E 10 F
Fairview Corr Map
Forest Park
Golf View Estates Rev
Golf View Park 11 Page 72
Griflow Park Sub
Henderson Beach
Manhattan Terrace
Maryland Manor 2nd
Maryland Manor 2nd Un
Maryland Manor Rev
New Suburb Beautiful
None
North New Suburb Beautiful
Not Applicable
Not In Hernando
Occident
Omar Sub
Palma Ceia Park
Picadilly
Raines Sub
San Orludo
Sheridan Sub
Sheridan Subdivision
Southland Add
St Andrews Park Rev Map
Stoney Point
Sunset Camp
Sunset Park
Sunset Park A Resub Of
Sunset Park Isles
Sunset Pk Isles Un 1
Virginia Park
Virginia Park Re Sub O
Virginia Terrace
Watrous H J 2nd Add To West
West New Suburb Beautiful
Contact Info
- The Real Estate Professional You Deserve
- Mobile: 904.248.9848
- phoenixwade@gmail.com
