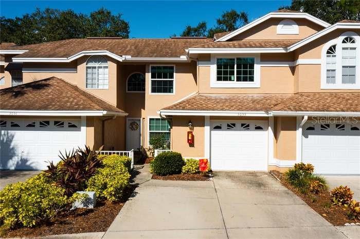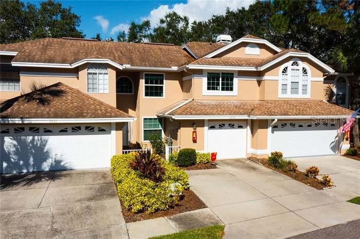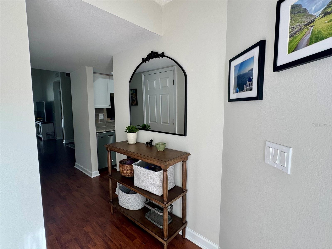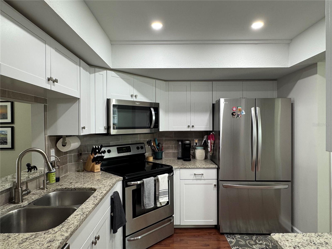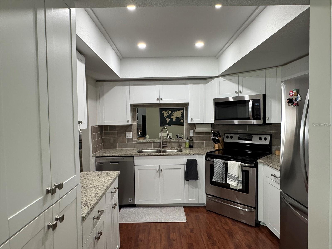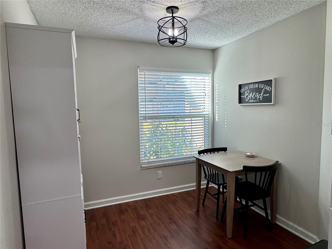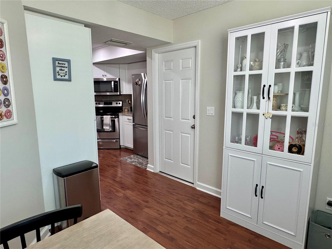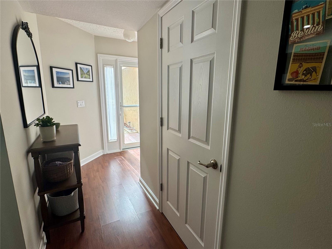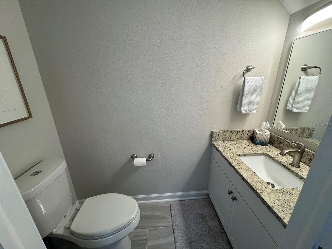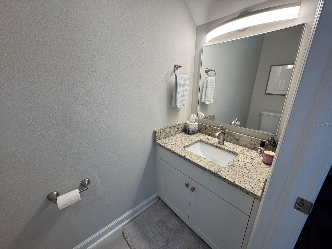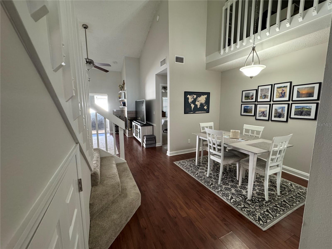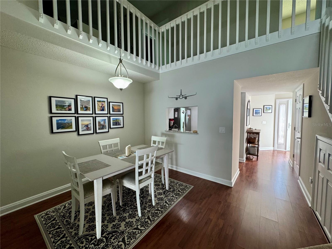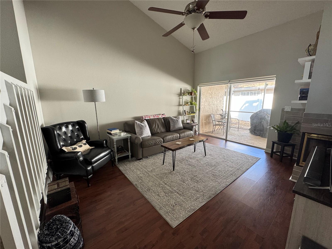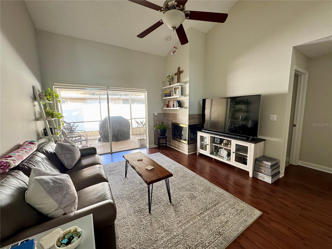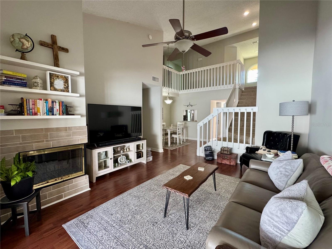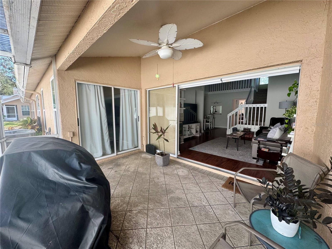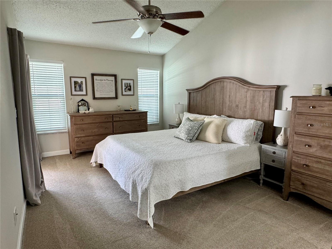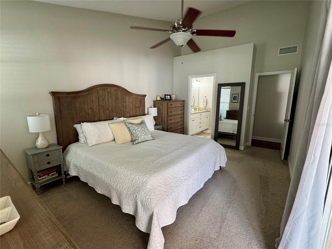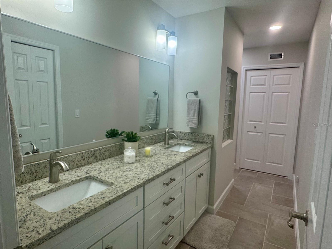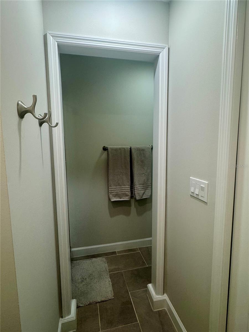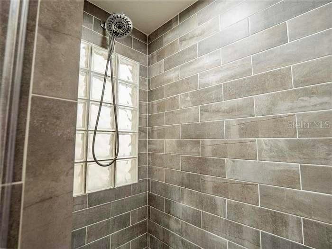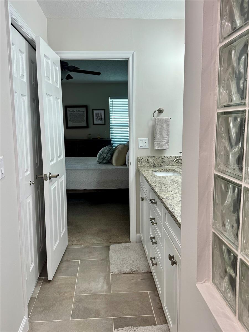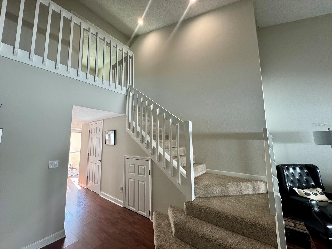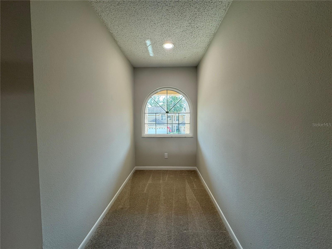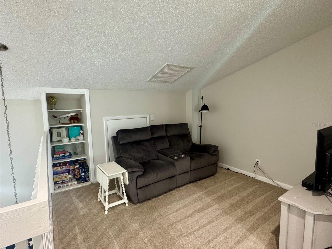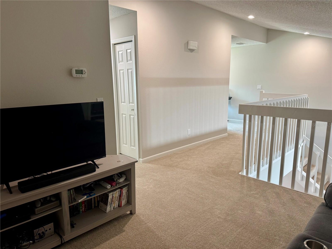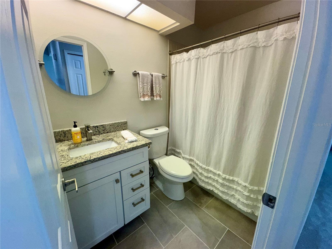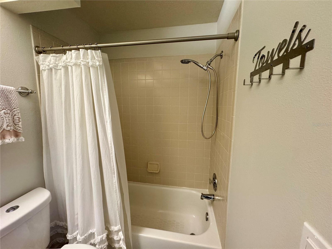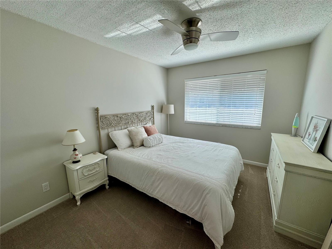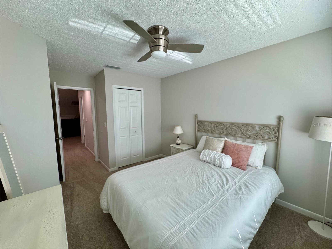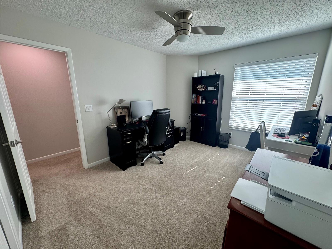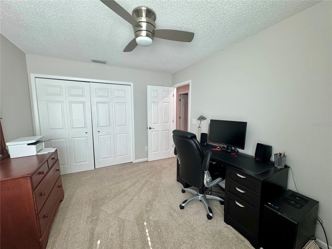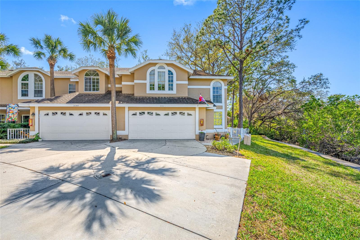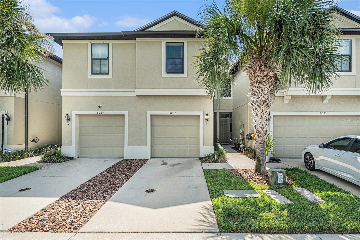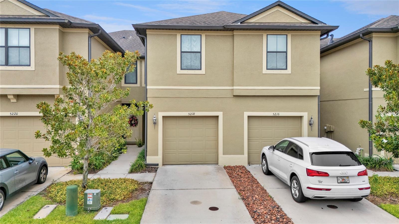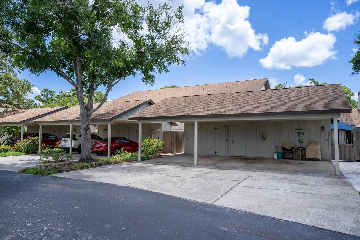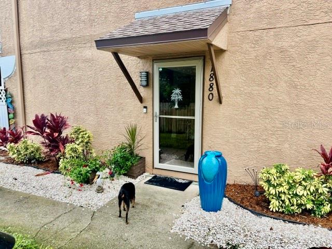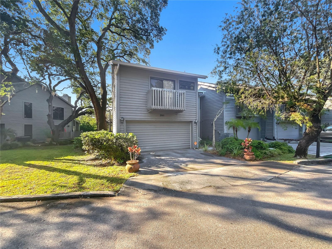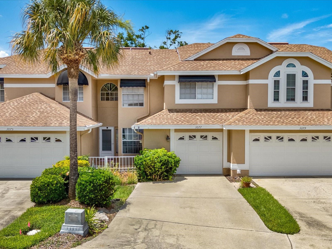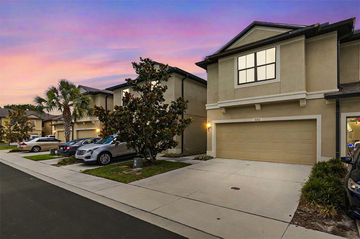PRICED AT ONLY: $345,000
Address: 3053 Overlook Place, CLEARWATER, FL 33760
Description
Move in ready 3 bedroom, 2.5 bath townhome with a first floor master suite. Centrally located in Clearwater and at the end of a quiet cul de sac, it is the ideal location. Updates to the home include new impact windows (2022), new HVAC (2022), new carpet (2022), fresh interior paint (2023), new LED lighting and updated fixtures (2023), new LG fridge (2024). As you make your way into the residence, youre greeted to the oversized kitchen with white cabinetry and granite counter tops, a breakfast nook useful for a small table and chairs or a home office. Look out of the kitchen pass through to the dining and living room with 18 vaulted ceilings, and wrap around staircase to the second level. Off the living room is the master suite with a recently renovated shower adorned with neutral subway tile. Lots of closet space and access to the back patio through the master. The upstairs landing features a reading nook tucked away by the front window, and a separate seating area for TV watching or play area, as well as two additional bedrooms. HOA fees include water, trash, lawn maintenance, exterior maintenance (including roof), exterior insurance (including flood).
Property Location and Similar Properties
Payment Calculator
- Principal & Interest -
- Property Tax $
- Home Insurance $
- HOA Fees $
- Monthly -
For a Fast & FREE Mortgage Pre-Approval Apply Now
Apply Now
 Apply Now
Apply Now- MLS#: TB8340000 ( Residential )
- Street Address: 3053 Overlook Place
- Viewed: 44
- Price: $345,000
- Price sqft: $161
- Waterfront: No
- Year Built: 1991
- Bldg sqft: 2147
- Bedrooms: 3
- Total Baths: 3
- Full Baths: 2
- 1/2 Baths: 1
- Garage / Parking Spaces: 1
- Days On Market: 203
- Additional Information
- Geolocation: 27.9254 / -82.7117
- County: PINELLAS
- City: CLEARWATER
- Zipcode: 33760
- Subdivision: Overlook
- Provided by: JACK KELLER INC
- Contact: John Keller, III
- 727-586-1497

- DMCA Notice
Features
Building and Construction
- Covered Spaces: 0.00
- Exterior Features: Private Mailbox, Sidewalk, Sliding Doors
- Flooring: Carpet, Vinyl
- Living Area: 1610.00
- Roof: Shingle
Land Information
- Lot Features: Cul-De-Sac, Private
Garage and Parking
- Garage Spaces: 1.00
- Open Parking Spaces: 0.00
- Parking Features: Driveway
Eco-Communities
- Water Source: Public
Utilities
- Carport Spaces: 0.00
- Cooling: Central Air
- Heating: Heat Pump
- Pets Allowed: Breed Restrictions, Number Limit, Size Limit, Yes
- Sewer: Public Sewer
- Utilities: BB/HS Internet Available, Cable Available, Electricity Connected
Amenities
- Association Amenities: Pool
Finance and Tax Information
- Home Owners Association Fee Includes: Common Area Taxes, Pool, Insurance, Maintenance Structure, Maintenance Grounds, Maintenance, Management, Pest Control, Water
- Home Owners Association Fee: 649.00
- Insurance Expense: 0.00
- Net Operating Income: 0.00
- Other Expense: 0.00
- Tax Year: 2024
Other Features
- Appliances: Convection Oven, Cooktop, Dishwasher, Disposal, Dryer, Electric Water Heater, Kitchen Reverse Osmosis System, Microwave, Range, Refrigerator, Washer, Water Softener
- Association Name: UNKNOWN
- Country: US
- Interior Features: Primary Bedroom Main Floor, Stone Counters, Vaulted Ceiling(s), Walk-In Closet(s)
- Legal Description: OVERLOOK LOT 29
- Levels: Two
- Area Major: 33760 - Clearwater
- Occupant Type: Owner
- Parcel Number: 28-29-16-64913-000-0290
- Views: 44
- Zoning Code: UNK
Nearby Subdivisions
Similar Properties
Contact Info
- The Real Estate Professional You Deserve
- Mobile: 904.248.9848
- phoenixwade@gmail.com
