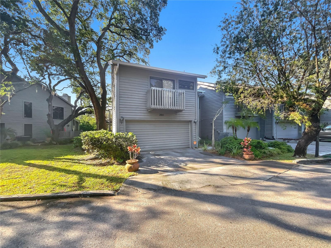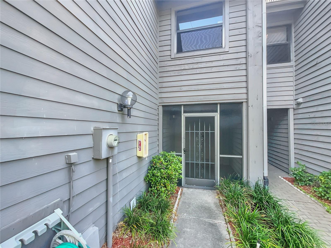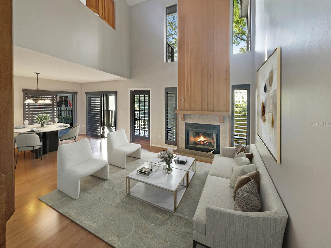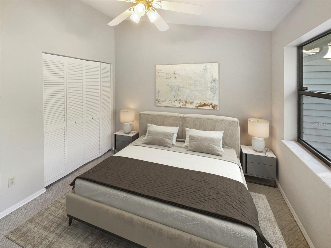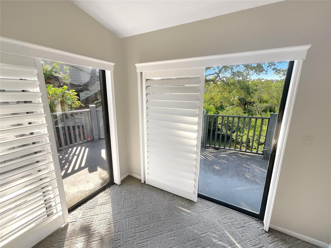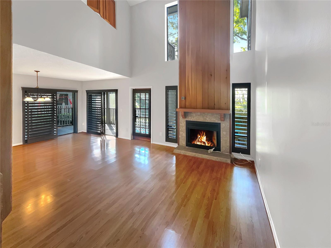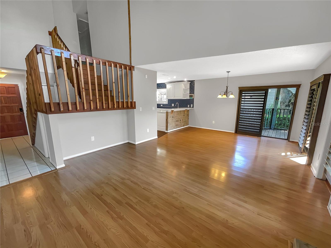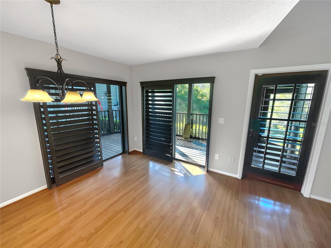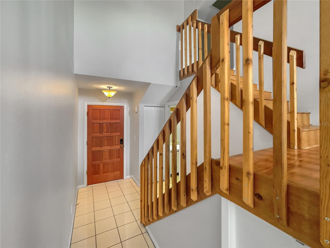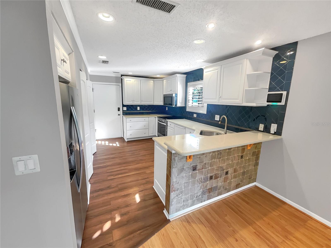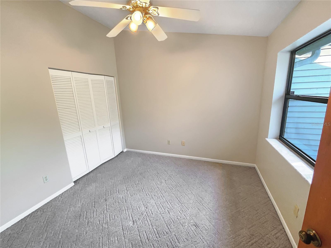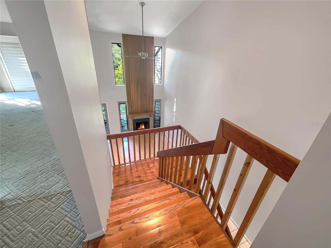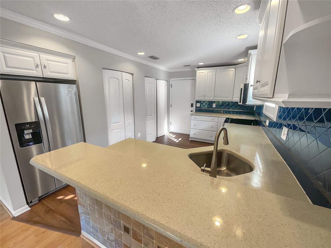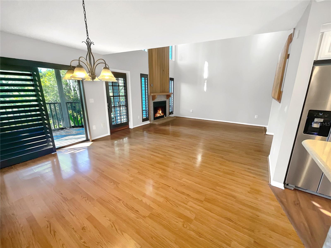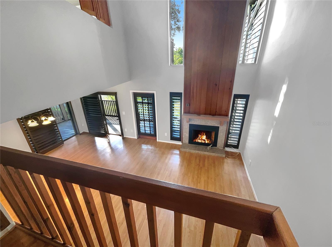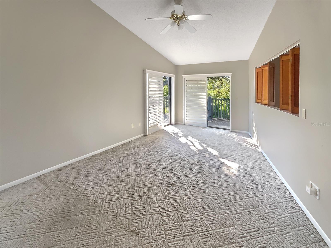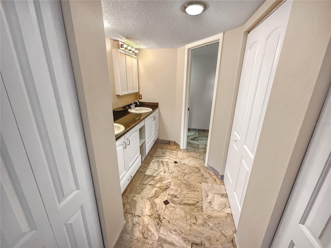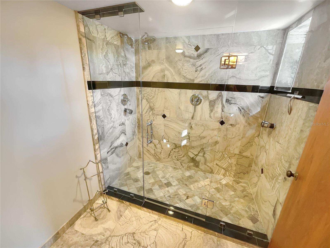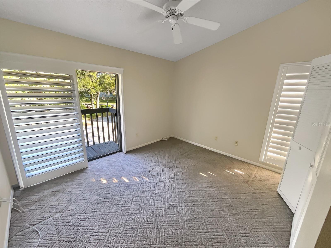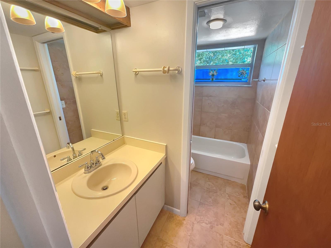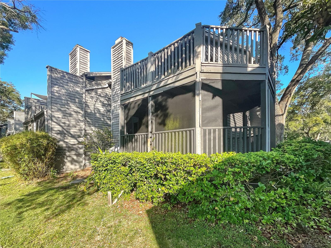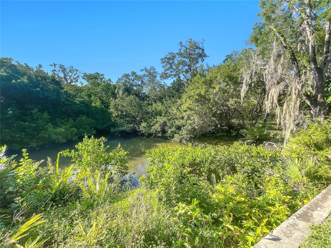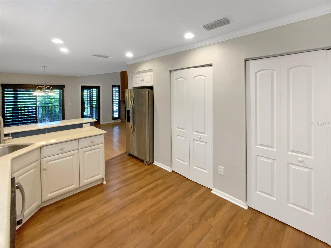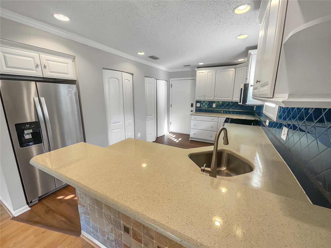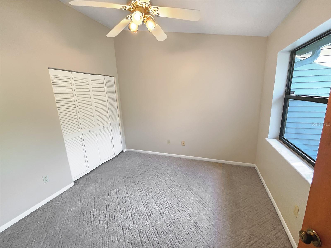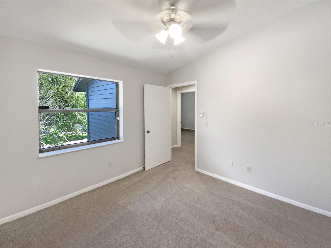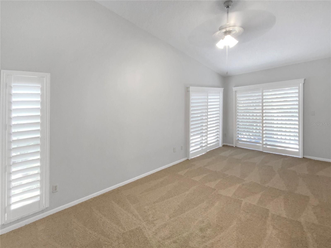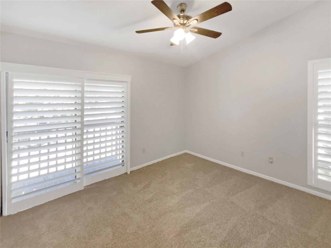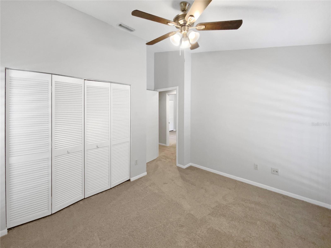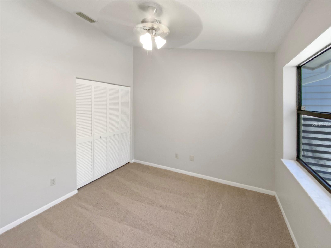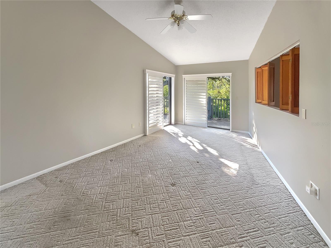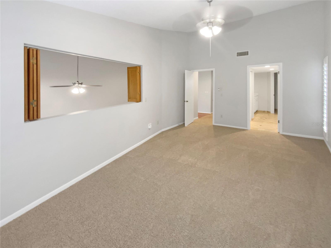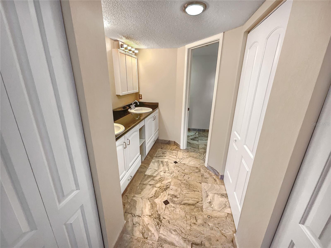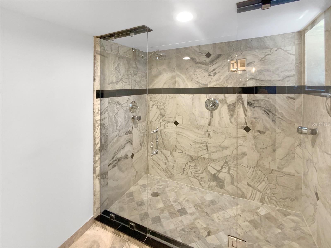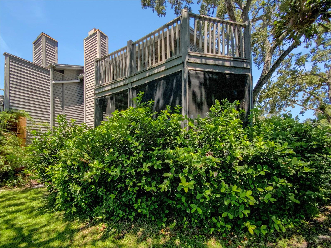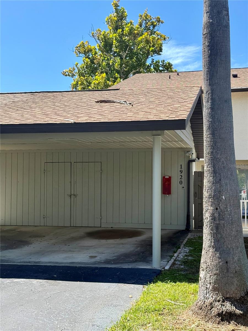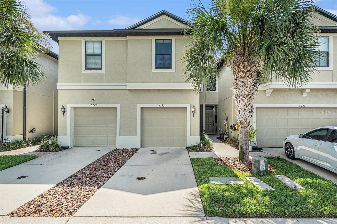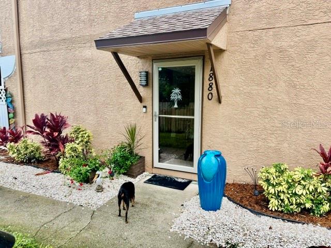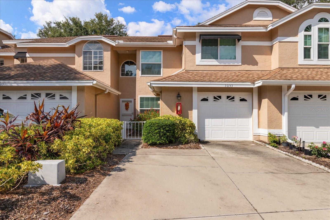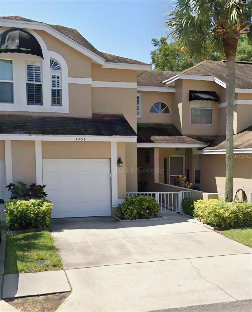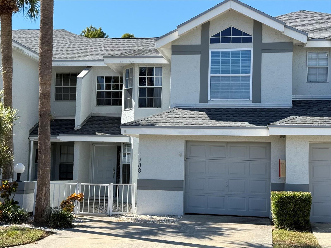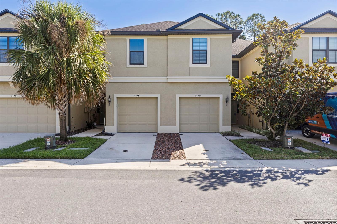PRICED AT ONLY: $290,000
Address: 2011 Arbor Drive, CLEARWATER, FL 33760
Description
One or more photo(s) has been virtually staged. Dont miss your opportunity to own this beautifully maintained townhome in the highly sought after Arbor Trace community! Seller is willing to cover up to six (6) months of buyers Homeowners Association (HOA) dues with an acceptable offer. Nestled among mature trees and lush landscaping, this established neighborhood offers a serene, nature inspired setting while still being conveniently close to everything you need. This spacious 3 bedroom, 2.5 bathroom home with a 2 car garage is designed for both comfort and functionality. Upon entry, youll find a conveniently located half bathroomperfect for guests. As you move into the main living area, you'll be greeted by soaring ceilings, an abundance of natural light, and a cozy wood burning fireplaceideal for relaxing evenings at home. The kitchen is both stylish and practical, featuring ample cabinet space, a laundry closet for added convenience, stainless steel appliances, an upgraded tile backsplash, and solid surface countertops. A breakfast bar offers additional seating, perfect for casual meals or entertaining. Upstairs, the spacious primary suite provides a peaceful retreat with its ensuite bathroom showcasing dual vanities and a beautifully upgraded walk in shower. Residents of Arbor Trace enjoy an impressive list of HOA covered amenities including basic cable, high speed internet, building and flood insurance, exterior maintenance (including the roof), pool and spa upkeep, exterior pest control, and more. This home is ideally located close to shopping, dining, medical facilities, and just a short drive to US 19, this home truly has it all. Schedule your private showing today and make this gem in Arbor Trace your new home!
Property Location and Similar Properties
Payment Calculator
- Principal & Interest -
- Property Tax $
- Home Insurance $
- HOA Fees $
- Monthly -
For a Fast & FREE Mortgage Pre-Approval Apply Now
Apply Now
 Apply Now
Apply Now- MLS#: TB8364951 ( Residential )
- Street Address: 2011 Arbor Drive
- Viewed: 131
- Price: $290,000
- Price sqft: $146
- Waterfront: Yes
- Wateraccess: Yes
- Waterfront Type: Pond
- Year Built: 1985
- Bldg sqft: 1993
- Bedrooms: 3
- Total Baths: 3
- Full Baths: 2
- 1/2 Baths: 1
- Garage / Parking Spaces: 2
- Days On Market: 235
- Additional Information
- Geolocation: 27.9233 / -82.7188
- County: PINELLAS
- City: CLEARWATER
- Zipcode: 33760
- Subdivision: Arbor Trace
- Elementary School: Frontier Elementary PN
- Middle School: Oak Grove Middle PN
- High School: Pinellas Park High PN
- Provided by: MARK SPAIN REAL ESTATE
- Contact: Dawn Walls
- 855-299-7653

- DMCA Notice
Features
Building and Construction
- Covered Spaces: 0.00
- Exterior Features: Lighting, Sliding Doors
- Flooring: Carpet, Tile, Wood
- Living Area: 1593.00
- Roof: Shingle
School Information
- High School: Pinellas Park High-PN
- Middle School: Oak Grove Middle-PN
- School Elementary: Frontier Elementary-PN
Garage and Parking
- Garage Spaces: 2.00
- Open Parking Spaces: 0.00
- Parking Features: Driveway
Eco-Communities
- Water Source: Public
Utilities
- Carport Spaces: 0.00
- Cooling: Central Air
- Heating: Central
- Pets Allowed: Yes
- Sewer: Private Sewer
- Utilities: BB/HS Internet Available, Electricity Connected, Sewer Connected, Water Connected
Finance and Tax Information
- Home Owners Association Fee Includes: Cable TV, Pool, Escrow Reserves Fund, Maintenance Structure, Maintenance Grounds, Pest Control, Trash
- Home Owners Association Fee: 644.00
- Insurance Expense: 0.00
- Net Operating Income: 0.00
- Other Expense: 0.00
- Tax Year: 2024
Other Features
- Appliances: Dishwasher, Microwave, Range, Refrigerator
- Association Name: Associa Gulf Coast
- Association Phone: 727-577-2200
- Country: US
- Interior Features: Ceiling Fans(s), Solid Surface Counters, Thermostat
- Legal Description: ARBOR TRACE PHASE II/A LOT 5
- Levels: Two
- Area Major: 33760 - Clearwater
- Occupant Type: Vacant
- Parcel Number: 32-29-16-01330-000-0050
- Views: 131
- Zoning Code: RPD-5
Nearby Subdivisions
Similar Properties
Contact Info
- The Real Estate Professional You Deserve
- Mobile: 904.248.9848
- phoenixwade@gmail.com
