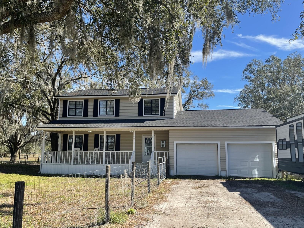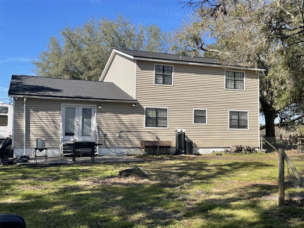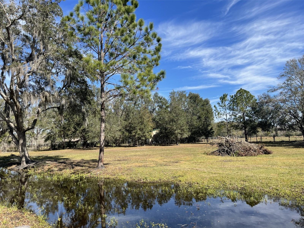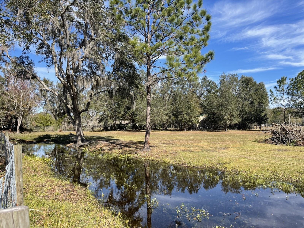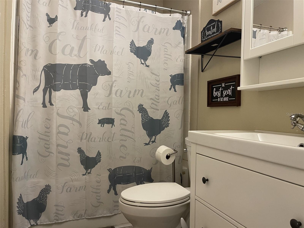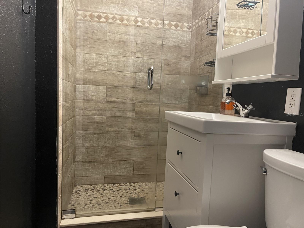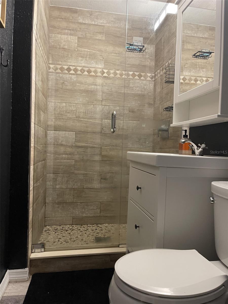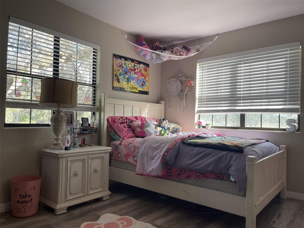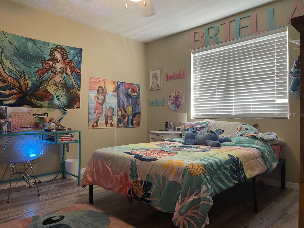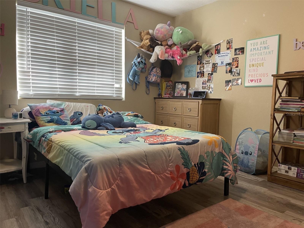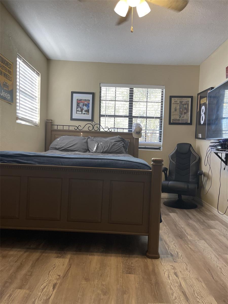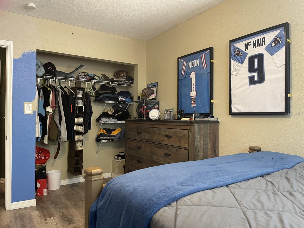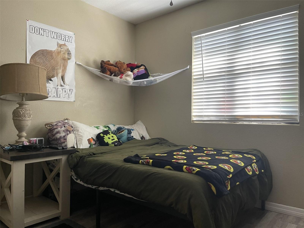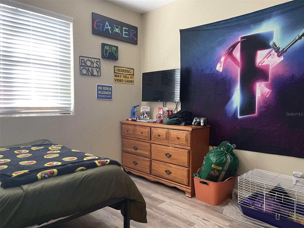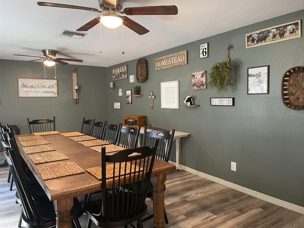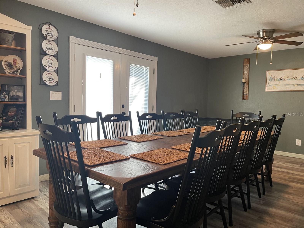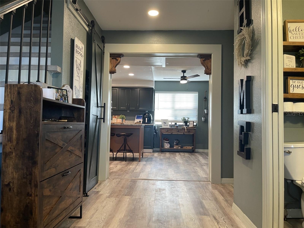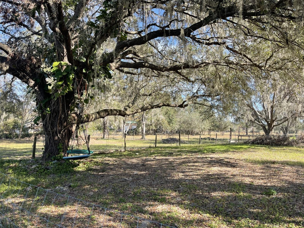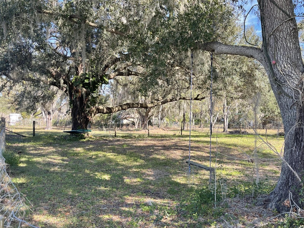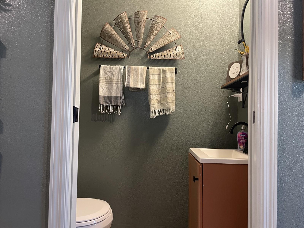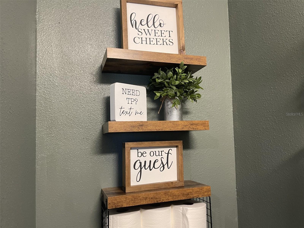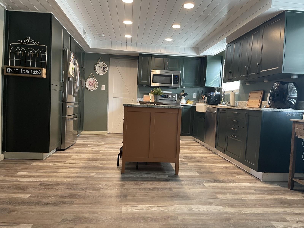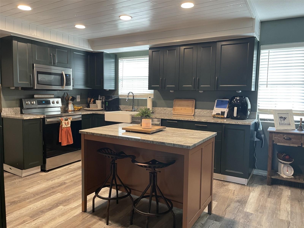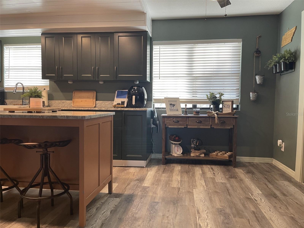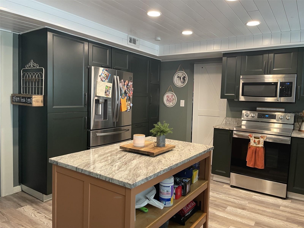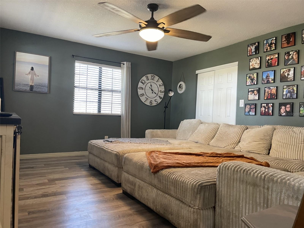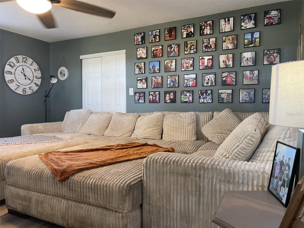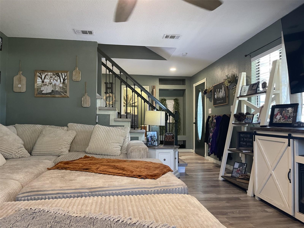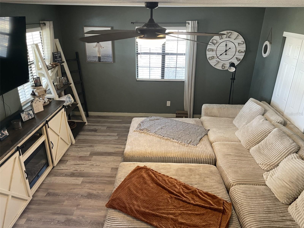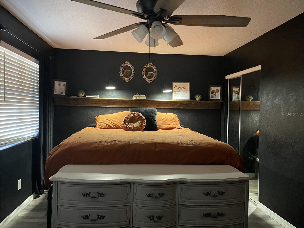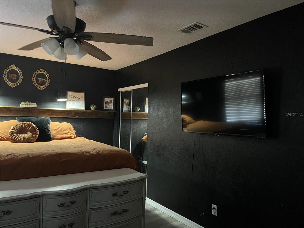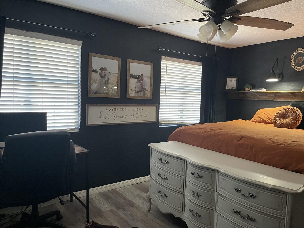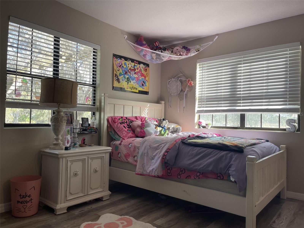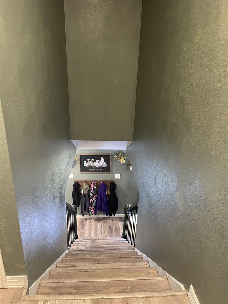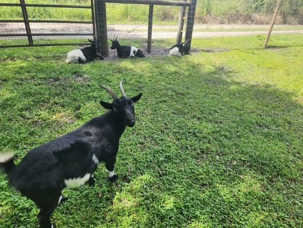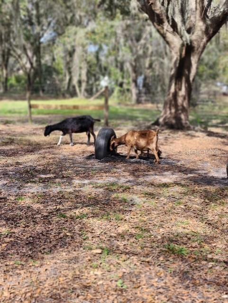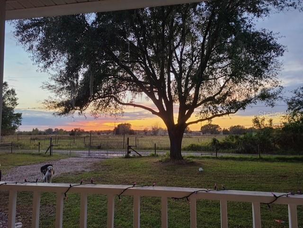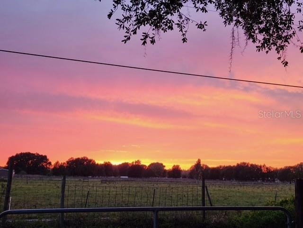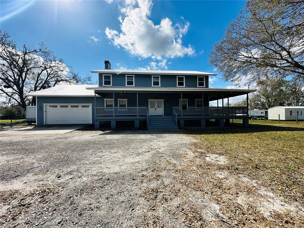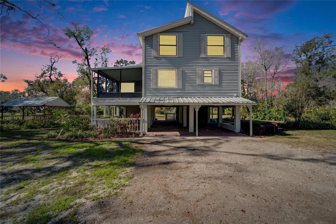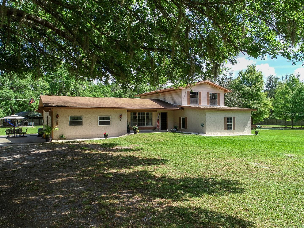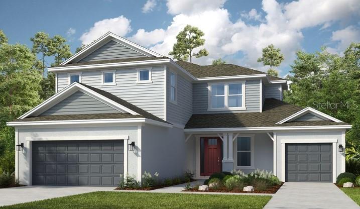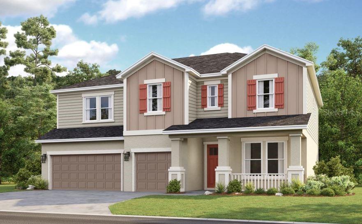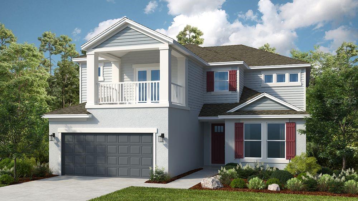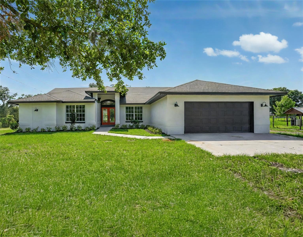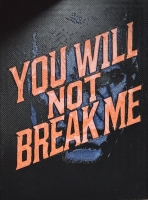PRICED AT ONLY: $585,000
Address: 6614 Papa Guy Lane, PLANT CITY, FL 33565
Description
This stunning two story home offers an ideal blend of tranquility and convenience. Featuring 4 bedrooms, 2 full baths, and one half bathroom, this spacious home is perfect for families or those who love to entertain, Nestled on just under three acres, the property boasts an expansive fenced yard, making it ideal for pet lovers, boat or RV owners, or anyone needing extra space for storage or hobbies. With no HOA, you have the freedom to personalize your property without restrictive guidelines. Despite its secluded and quiet setting, the home is a short drive from shopping centers and local amenities, ensuring you have everything within easy reach. Imagine a lifestyle where you can wake up to the peaceful sounds of nature and still have all essential services conveniently nearby. Make your appointment today to tour this home.
Property Location and Similar Properties
Payment Calculator
- Principal & Interest -
- Property Tax $
- Home Insurance $
- HOA Fees $
- Monthly -
For a Fast & FREE Mortgage Pre-Approval Apply Now
Apply Now
 Apply Now
Apply Now- MLS#: TB8343953 ( Residential )
- Street Address: 6614 Papa Guy Lane
- Viewed: 50
- Price: $585,000
- Price sqft: $216
- Waterfront: No
- Year Built: 1986
- Bldg sqft: 2712
- Bedrooms: 4
- Total Baths: 3
- Full Baths: 2
- 1/2 Baths: 1
- Garage / Parking Spaces: 2
- Days On Market: 176
- Acreage: 2.83 acres
- Additional Information
- Geolocation: 28.1039 / -82.1823
- County: HILLSBOROUGH
- City: PLANT CITY
- Zipcode: 33565
- Subdivision: Unplatted
- Elementary School: Cork HB
- Middle School: Marshall HB
- High School: Strawberry Crest High School
- Provided by: SK REALTY
- Contact: Tammy Jenkins
- 813-367-7253

- DMCA Notice
Features
Building and Construction
- Covered Spaces: 0.00
- Exterior Features: Other
- Fencing: Barbed Wire, Electric, Fenced, Wire, Wood
- Flooring: Vinyl
- Living Area: 2032.00
- Other Structures: Shed(s)
- Roof: Shingle
Land Information
- Lot Features: In County, Level, Oversized Lot, Pasture, Street Dead-End, Unpaved
School Information
- High School: Strawberry Crest High School
- Middle School: Marshall-HB
- School Elementary: Cork-HB
Garage and Parking
- Garage Spaces: 2.00
- Open Parking Spaces: 0.00
- Parking Features: Driveway, Garage Door Opener, Oversized
Eco-Communities
- Water Source: Well
Utilities
- Carport Spaces: 0.00
- Cooling: Central Air
- Heating: Central
- Pets Allowed: Yes
- Sewer: Septic Tank
- Utilities: BB/HS Internet Available, Cable Connected
Finance and Tax Information
- Home Owners Association Fee: 0.00
- Insurance Expense: 0.00
- Net Operating Income: 0.00
- Other Expense: 0.00
- Tax Year: 2024
Other Features
- Appliances: Dishwasher, Electric Water Heater, Range, Refrigerator, Water Softener
- Country: US
- Interior Features: Cathedral Ceiling(s), Eat-in Kitchen, Open Floorplan, PrimaryBedroom Upstairs, Solid Surface Counters, Thermostat
- Legal Description: S 1/2 OF E 1/2 OF W 1/2 OF NE 1/4 OF SW 1/4 LESS S 624 FT THEREOF S 264 FT OF N 1/2 OF E 1/2 OF W 1/2 OF NE 1/4 OF SW 1/4 AND W 15 FT OF N 1/2 OF E 1/2 OF W 1/2 OF NE 1/4 OF SW 1/4 LESS S 264 FT THEREOF AND W 15 FT OF E 1/2 OF W 1/2 OF SE 1/4 OF NW 1 /4 LESS N 70 FT FOR BURTON RD
- Levels: Two
- Area Major: 33565 - Plant City
- Occupant Type: Owner
- Parcel Number: U-26-27-21-ZZZ-000003-31670.0
- View: Trees/Woods
- Views: 50
- Zoning Code: AR
Nearby Subdivisions
Ansley Terrace
Cato Platted Sub
Cypress Reserve Ph 2
Farm At Varrea
Gallagher Ranch
North Park Isle
North Park Isle Ph 1a
North Park Isle Ph 1b 1c 1d
North Park Isle Ph 2a
Park East
Park East Ph 1b 2 3a 3b
Park East Phase 1a
Pemberton Trace
Rock Hammock
Stafford Oaks
Timber Ridge
Tims Way
Tomlinsons Acres Platted
Unplatted
Varrea
Varrea Ph 1
Varrea Phase 1
Zzz Unplatted
Zzz Unplatted
Similar Properties
Contact Info
- The Real Estate Professional You Deserve
- Mobile: 904.248.9848
- phoenixwade@gmail.com
