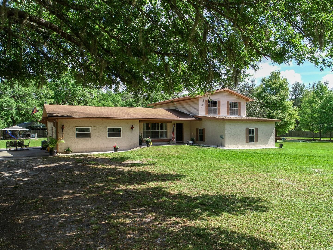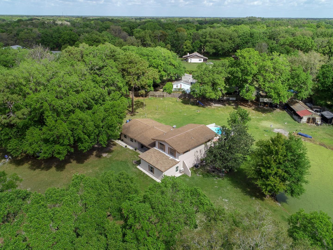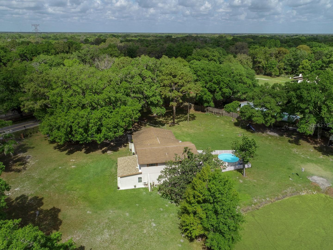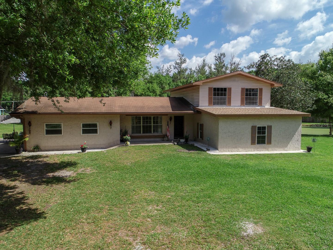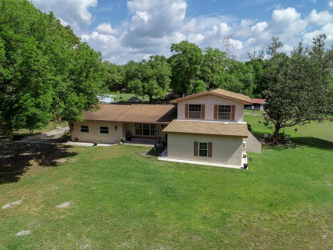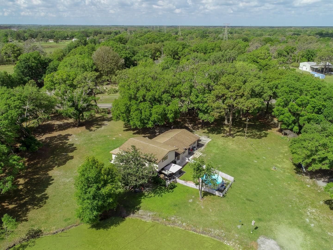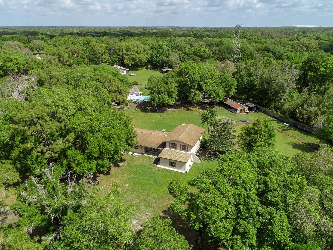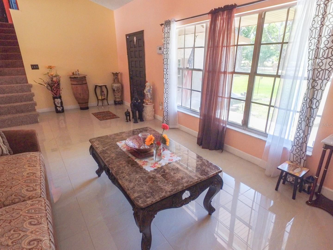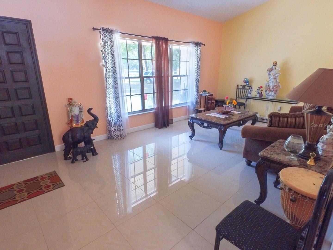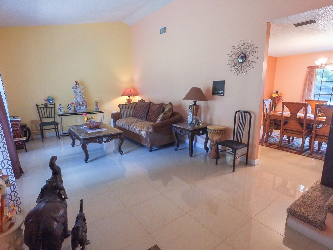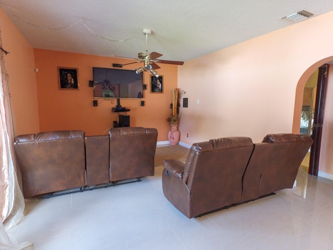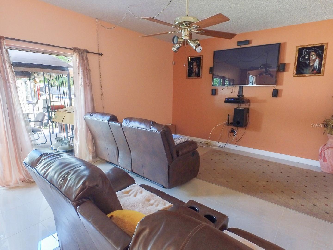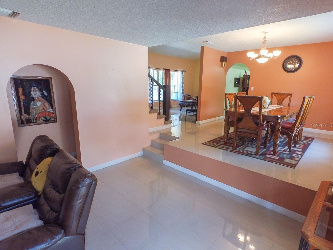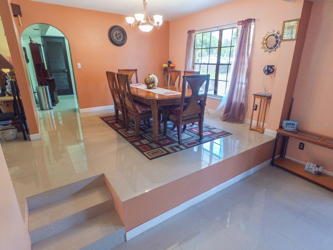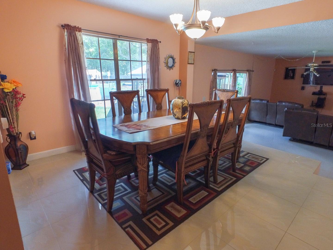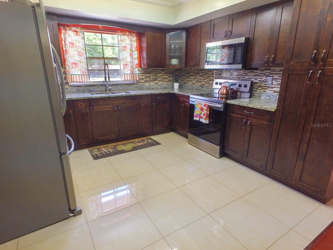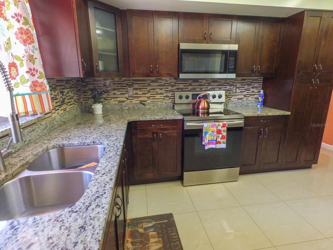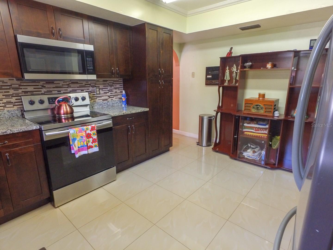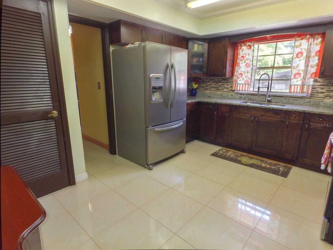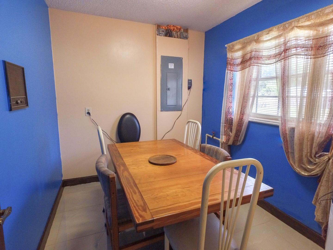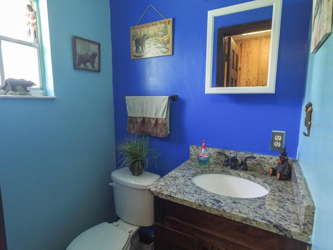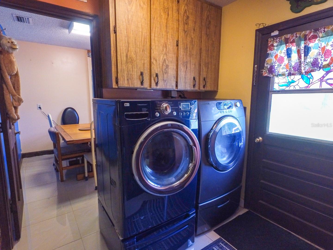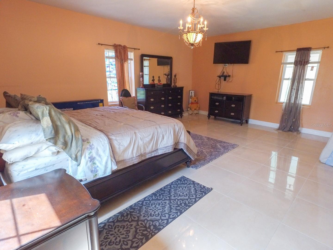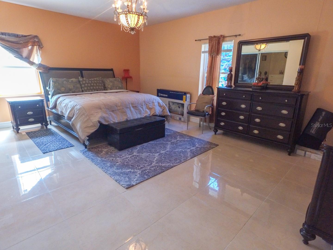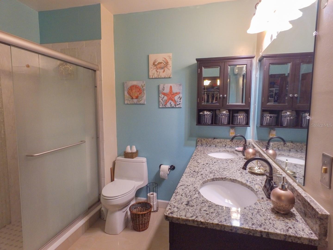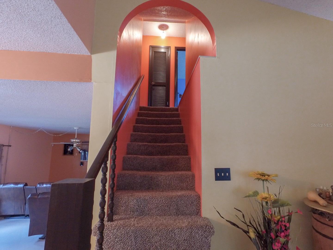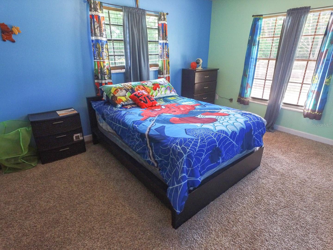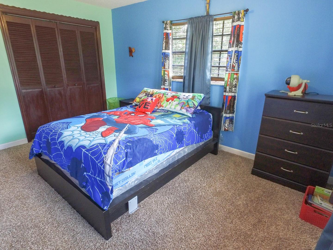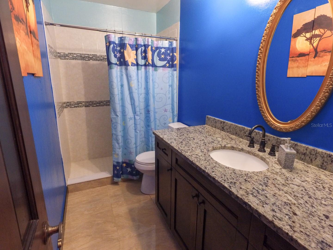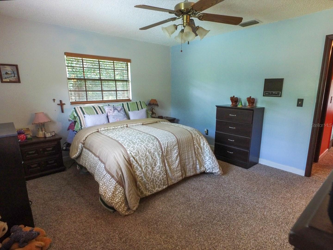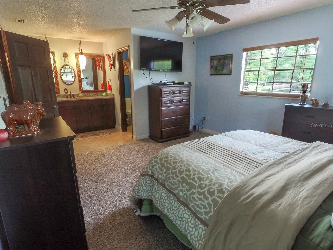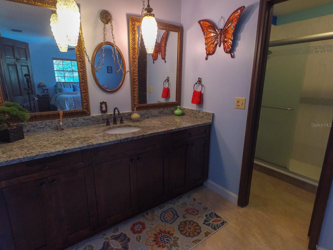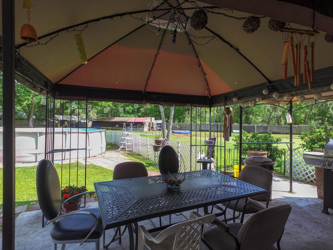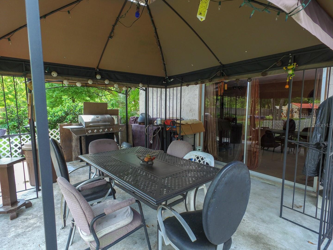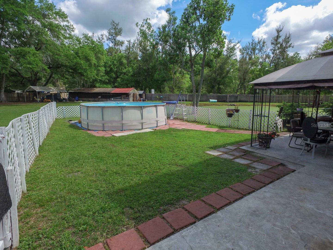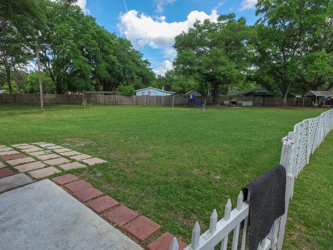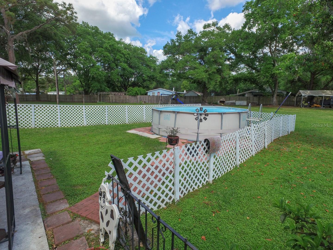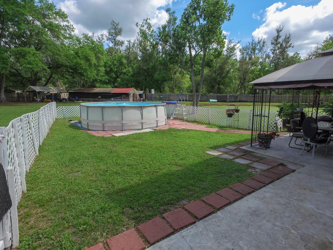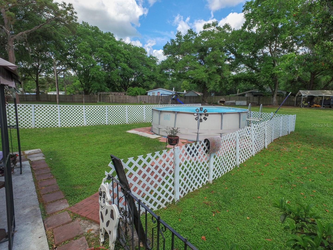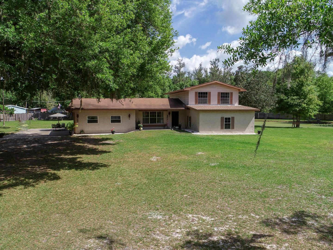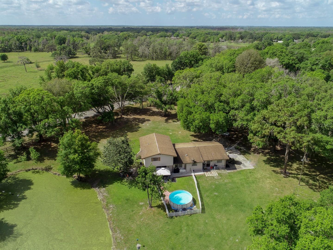PRICED AT ONLY: $580,000
Address: 4902 Five Acre Road, PLANT CITY, FL 33565
Description
PRICE REDUCED!!! Discover the charm and elegance of this 5 bedroom, 3.5 bathroom Spanish style home, complete with bonus room and modern upgrades, all nestled on 1.9 acres of cleared land. This corner lot property west of Plant City offers a pond, an 864 sq. ft. greenhouse, and two gated entrances, making it perfect for those seeking space, privacy, and versatility.
Step inside to porcelain tile flooring throughout, accentuating the home's Spanish inspired hardware, accents, and lighting. The downstairs master suite is a true retreat, featuring a spacious sitting/reading area, a walk in closet, and a luxurious en suite bathroom. A second master suite upstairs provides additional privacy and comfort.
Enjoy multiple living spaces, including a formal living and dining area, step down family room, study, and an oversized bonus room. The eat in kitchen is well equipped for entertaining, while the laundry room offers a separate mud/work/storage area for added convenience.
The outdoor lanai overlooks the expansive backyard, providing the perfect setting for relaxation or entertaining. Bring your RVs, boats, or horses, as there's ample space and a parking pad. The fully functional greenhouse is equipped with power and water, ideal for gardening enthusiasts.
Additional features include a brand new roof, two A/C units, an electric water heater, well and septic for lower utility costs, and a solid concrete structure with professional, fully permitted upgrades. Conveniently located just minutes from McIntosh and I 4, this home offers the perfect blend of country living with easy city access.
Sold AS IS for seller convenience. Room sizes are approximate. Dont miss this rare opportunity to own a move in ready Spanish style estate in the heart of suburban Plant City!
Property Location and Similar Properties
Payment Calculator
- Principal & Interest -
- Property Tax $
- Home Insurance $
- HOA Fees $
- Monthly -
For a Fast & FREE Mortgage Pre-Approval Apply Now
Apply Now
 Apply Now
Apply Now- MLS#: TB8362974 ( Residential )
- Street Address: 4902 Five Acre Road
- Viewed: 108
- Price: $580,000
- Price sqft: $180
- Waterfront: Yes
- Wateraccess: Yes
- Waterfront Type: Pond
- Year Built: 1976
- Bldg sqft: 3227
- Bedrooms: 5
- Total Baths: 4
- Full Baths: 3
- 1/2 Baths: 1
- Days On Market: 219
- Acreage: 1.89 acres
- Additional Information
- Geolocation: 28.0768 / -82.226
- County: HILLSBOROUGH
- City: PLANT CITY
- Zipcode: 33565
- Subdivision: Tomlinsons Acres Platted
- Elementary School: Bailey Elementary HB
- Middle School: Marshall HB
- High School: Strawberry Crest High School
- Provided by: RE/MAX ALLIANCE GROUP
- Contact: Efrain Jovel PA
- 813-602-1000

- DMCA Notice
Features
Building and Construction
- Covered Spaces: 0.00
- Exterior Features: Sliding Doors, Storage
- Fencing: Fenced
- Flooring: Carpet, Ceramic Tile, Tile
- Living Area: 3095.00
- Other Structures: Greenhouse, Shed(s), Storage, Workshop
- Roof: Shingle
Property Information
- Property Condition: Completed
Land Information
- Lot Features: Corner Lot, In County, Level, Oversized Lot, Zoned for Horses
School Information
- High School: Strawberry Crest High School
- Middle School: Marshall-HB
- School Elementary: Bailey Elementary-HB
Garage and Parking
- Garage Spaces: 0.00
- Open Parking Spaces: 0.00
- Parking Features: Boat, Driveway, Parking Pad
Eco-Communities
- Water Source: Well
Utilities
- Carport Spaces: 0.00
- Cooling: Central Air
- Heating: Central, Electric
- Pets Allowed: Yes
- Sewer: Septic Tank
- Utilities: Electricity Connected, Public
Finance and Tax Information
- Home Owners Association Fee Includes: None
- Home Owners Association Fee: 0.00
- Insurance Expense: 0.00
- Net Operating Income: 0.00
- Other Expense: 0.00
- Tax Year: 2024
Other Features
- Appliances: Dishwasher, Dryer, Electric Water Heater, Microwave, Range, Range Hood, Refrigerator, Washer
- Country: US
- Interior Features: Ceiling Fans(s), Eat-in Kitchen, Primary Bedroom Main Floor, Solid Surface Counters, Solid Wood Cabinets, Split Bedroom, Stone Counters, Walk-In Closet(s), Window Treatments
- Legal Description: S 315 FT OF W 1/2 OF E 1/2 OF SW 1/4 OF NE 1/4 LESS W 30 FT AND S 40 FT FOR RD'S
- Levels: Two
- Area Major: 33565 - Plant City
- Occupant Type: Vacant
- Parcel Number: U-05-28-21-ZZZ-000003-44230.0
- Style: Contemporary, Mediterranean
- View: Garden, Trees/Woods, Water
- Views: 108
- Zoning Code: AS-1
Nearby Subdivisions
Country Trails
Crumley
Cypress Reserve Ph 2
Farm At Varrea
Farm At Varrea Ph 1
Fieldstone
Midway Groves
N. Park Isle
None
North Park Isle
North Park Isle Ph 1a
North Park Isle Ph 1b 1c 1d
North Park Isle Ph 2a
Not Applicable
Oakrest
Rock Hammock
Syrup Kettle
Timber Ridge
Tims Way
Tomlinsons Acres Platted
Unplatted
Varrea
Varrea Ph 1
Zzz Unplatted
Zzz Unplatted
Contact Info
- The Real Estate Professional You Deserve
- Mobile: 904.248.9848
- phoenixwade@gmail.com
