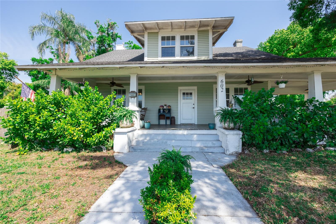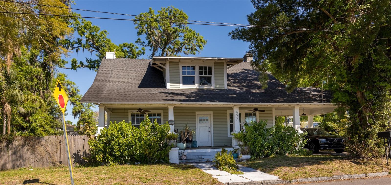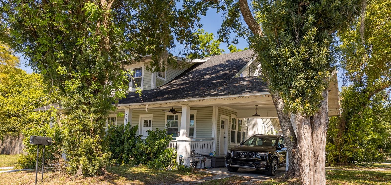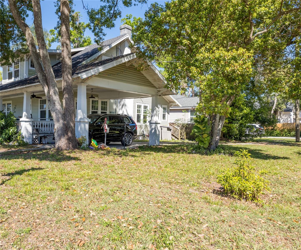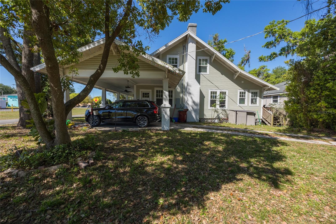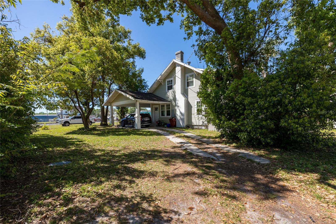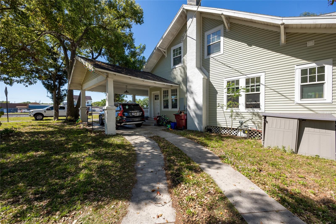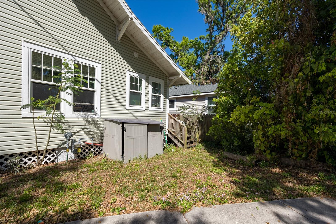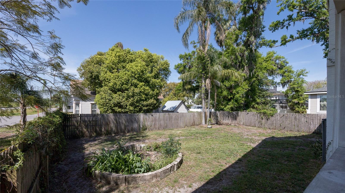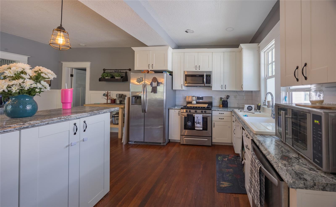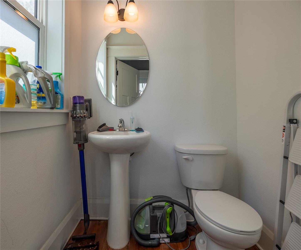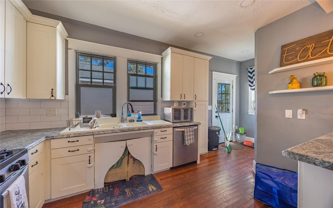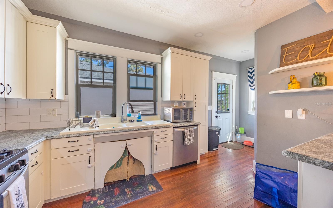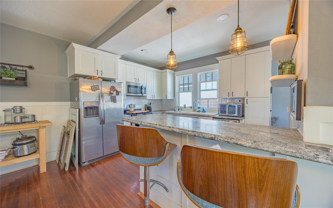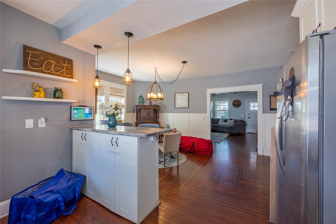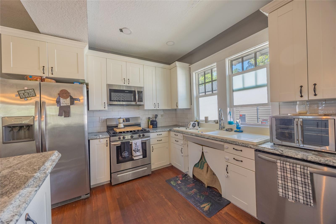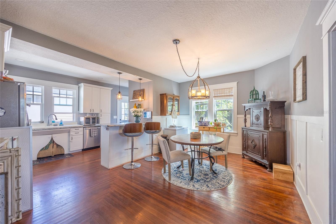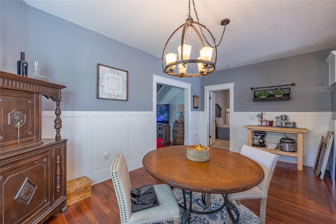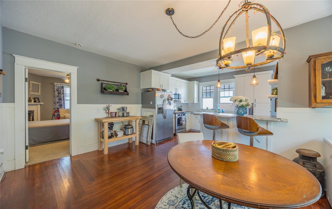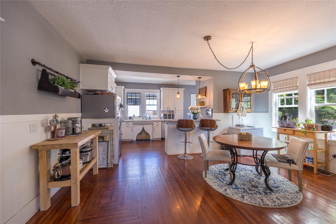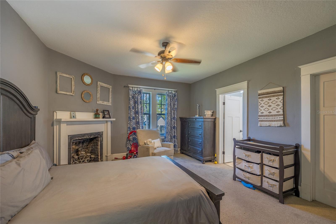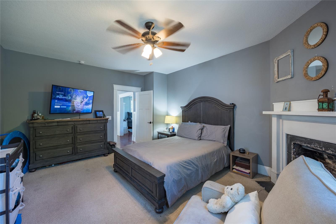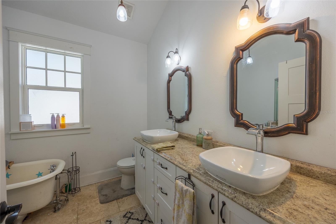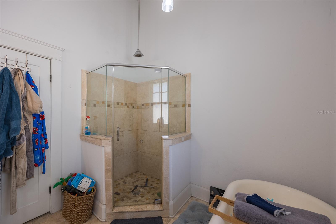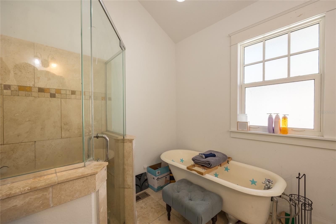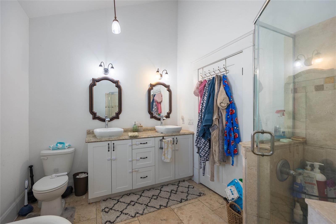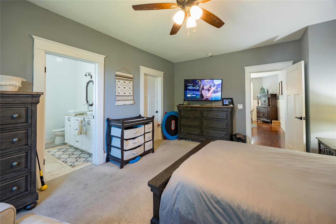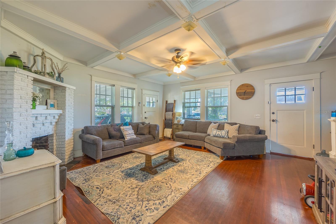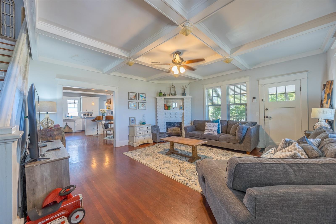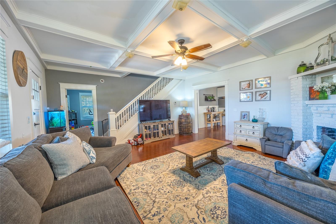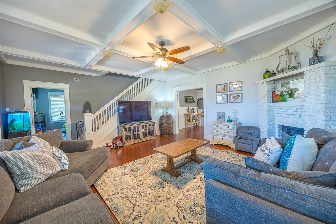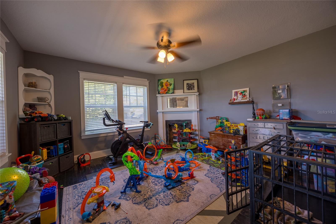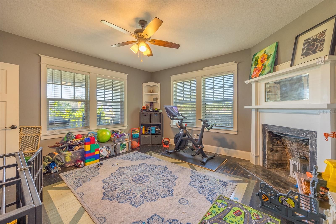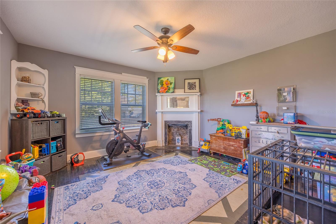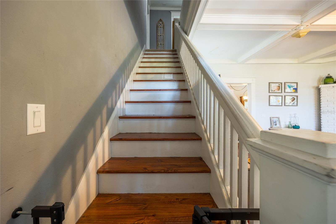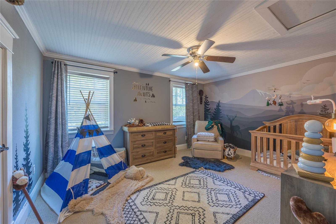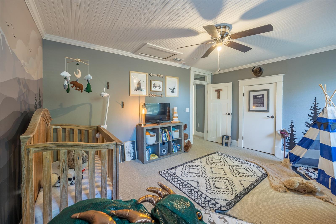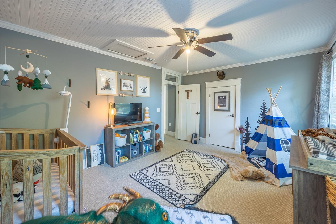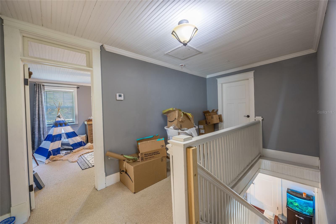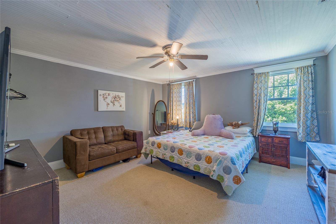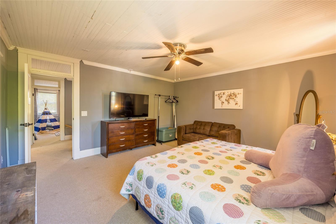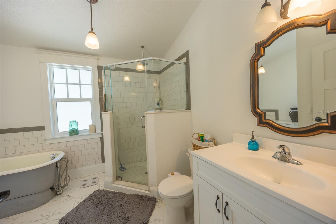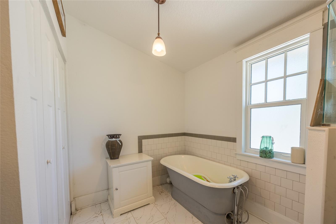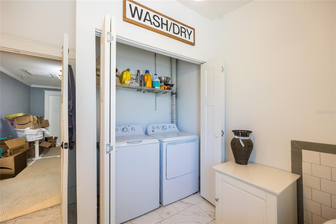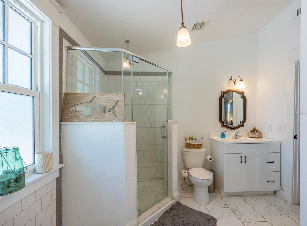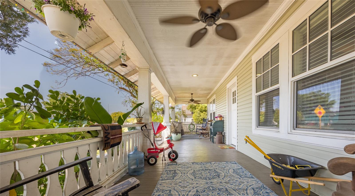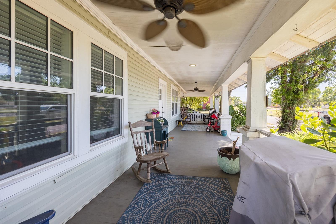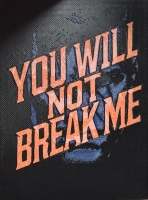PRICED AT ONLY: $399,000
Address: 602 Drane Street, PLANT CITY, FL 33563
Description
Are you ready for this one?? A true historic beauty! If you love the charm & character of a craftsman bungalow but worry about the old world problems, then look no further! Tastefully renovated and updated this turn key 4/2. 5 bath/ plus bonus room/den/office is situated on a fenced corner lot. A classic bungalow style front porch with original pillars welcomes you into this homes interior featuring almost 11' tall ceilings in the gorgeous open concept living and dining rooms. As you walk through the front door you will notice the original pine wood flooring with 5" baseboards throughout the home. The living room is spacious with a fireplace and the caliber of quality craftsmanship that has gone into this renovation will take your breath away! To the left of the entrance is a generously sized bonus room/bedroom/ office with it own cozy fireplace. Just to the left of the kitchen is the primary bedroom situated at the back of the house with a third fireplace, and large walk in closet and your en suite bathroom with dual sinks, claw bathtub and vanity with ample storage. Another highlight of this home is the large kitchen, perfect for entertaining, boasting stainless steel appliances, natural gas range, breakfast bar seating, and cabinets that combine style and functionality seamlessly. The half bath is conveniently located off the kitchen just steps to the backdoor leading to your private backyard! Ascend to the second floor to find three additional spacious bedrooms and large walk in closets making this home ideal for housing family and friends. This 1917 bungalow has been fully modernized and sits nestled among the oak tree lined streets of this very walkable neighborhood. All new electrical, hvac, plumbing, roofing, windows, energy star appliances, kitchen, baths, siding, tank less hot water heater, and much much more within the past 6 years.
Property Location and Similar Properties
Payment Calculator
- Principal & Interest -
- Property Tax $
- Home Insurance $
- HOA Fees $
- Monthly -
For a Fast & FREE Mortgage Pre-Approval Apply Now
Apply Now
 Apply Now
Apply Now- MLS#: TB8350229 ( Residential )
- Street Address: 602 Drane Street
- Viewed: 42
- Price: $399,000
- Price sqft: $121
- Waterfront: No
- Year Built: 1917
- Bldg sqft: 3300
- Bedrooms: 4
- Total Baths: 3
- Full Baths: 2
- 1/2 Baths: 1
- Garage / Parking Spaces: 4
- Days On Market: 123
- Additional Information
- Geolocation: 28.0149 / -82.1277
- County: HILLSBOROUGH
- City: PLANT CITY
- Zipcode: 33563
- Subdivision: Plant City Historical Area
- Provided by: CHARLES RUTENBERG REALTY INC
- Contact: Gail Johnston
- 727-538-9200

- DMCA Notice
Features
Building and Construction
- Covered Spaces: 0.00
- Exterior Features: Dog Run, Lighting, Private Mailbox
- Fencing: Fenced, Wood
- Flooring: Carpet, Tile, Wood
- Living Area: 2592.00
- Roof: Shingle
Land Information
- Lot Features: Corner Lot, Historic District, City Limits, Landscaped, Sidewalk
Garage and Parking
- Garage Spaces: 0.00
- Open Parking Spaces: 0.00
Eco-Communities
- Water Source: None
Utilities
- Carport Spaces: 4.00
- Cooling: Central Air, Zoned
- Heating: Central, Electric, Zoned
- Sewer: Public Sewer
- Utilities: Cable Connected, Electricity Connected, Underground Utilities, Water Connected
Finance and Tax Information
- Home Owners Association Fee: 0.00
- Insurance Expense: 0.00
- Net Operating Income: 0.00
- Other Expense: 0.00
- Tax Year: 2024
Other Features
- Appliances: Dishwasher, Dryer, Electric Water Heater, Exhaust Fan, Microwave, Range, Range Hood, Refrigerator, Washer
- Country: US
- Furnished: Unfurnished
- Interior Features: Ceiling Fans(s), Chair Rail, Coffered Ceiling(s), Eat-in Kitchen, High Ceilings, Open Floorplan, Primary Bedroom Main Floor, Split Bedroom, Tray Ceiling(s), Walk-In Closet(s), Window Treatments
- Legal Description: PLANT CITY REVISED MAP LOTS 7 AND 8 BLOCK 37 LESS N 34 FT THEREOF
- Levels: Two
- Area Major: 33563 - Plant City
- Occupant Type: Owner
- Parcel Number: P-29-28-22-5D9-000037-00006.0
- Style: Victorian
- View: Garden, Trees/Woods
- Views: 42
- Zoning Code: R-2
Nearby Subdivisions
Buffington Sub
Burchwood
Cherry Park Second Add
Clarks Add To Plant Cty
Country Hills East
Devane Lowry Sub O
Glendale
Greenville Sub 8
Highland Terrace Resubdiv
Homeland Park
Lincoln Park East
Lowry Devane
Madison Park
Madison Park East Sub
Madison Terrace
Mimosa Park Sub
Ohio Colony Companys Add
Orange Heights
Osborne S R Sub
Park East
Park Place
Pine Dale Estates
Pinehurst 8 Pg 10
Plant City Historical Area
Roach Sub
Robinson Brothers Sub
Roseland Park
Rosemont Sub
Schneider
School Park
Shannon Estates
Small Farms
Strawberry Terrace South
Sugar Creek Ph I
Sunny Acres Sub
Sunset Heights Revised Lot 16
Terry Park Ext
Thomas S P Add To Plant C
Thomas Wayne Sub
Trask E B Sub
Unplatted
Walden Lake Sub
Warren's Surv/plant City
Warrens Survplant City
Washington Park
West Pinecrest
Woodfield Village
Contact Info
- The Real Estate Professional You Deserve
- Mobile: 904.248.9848
- phoenixwade@gmail.com
