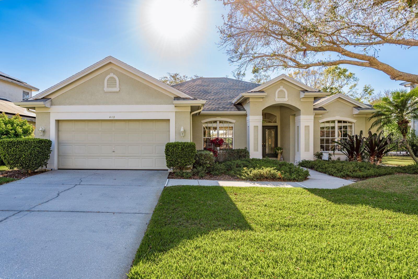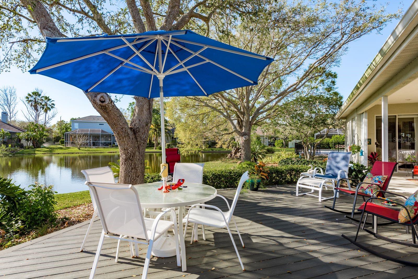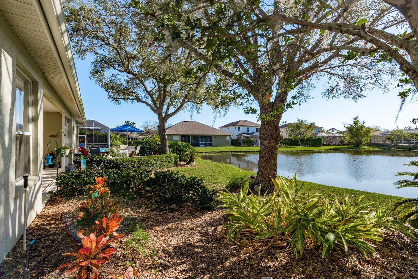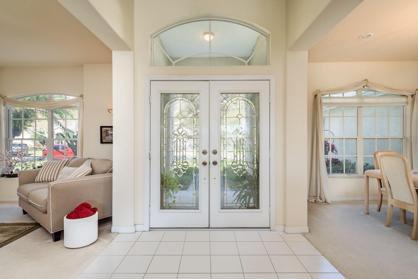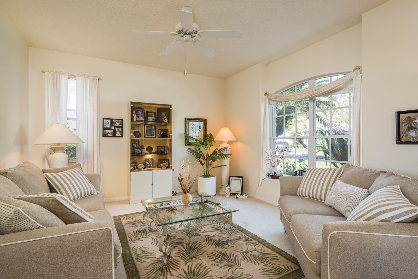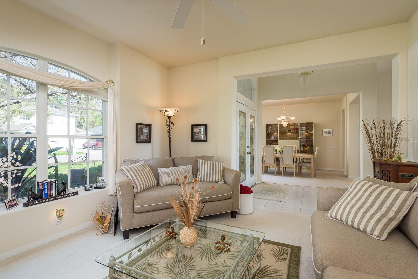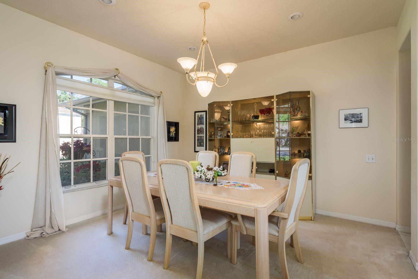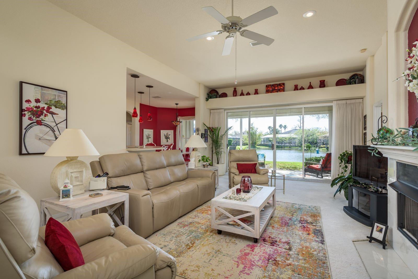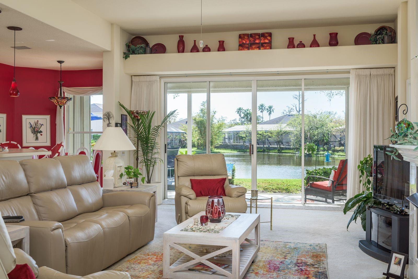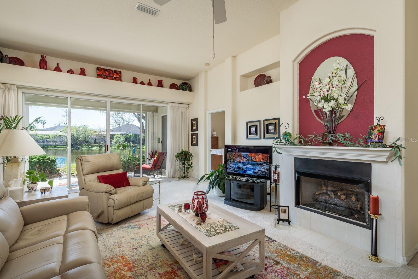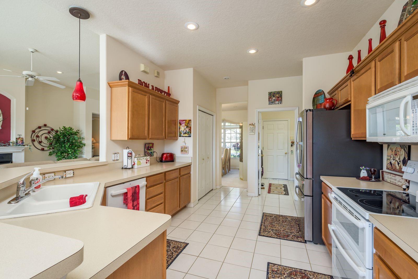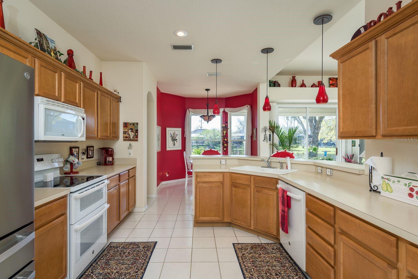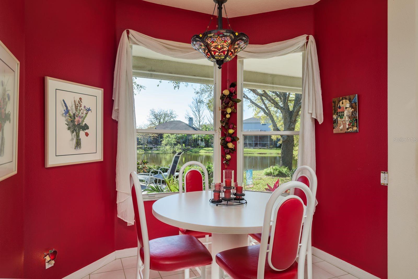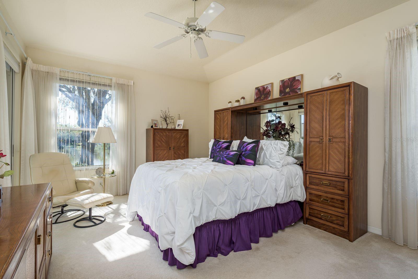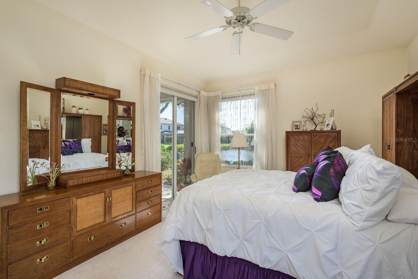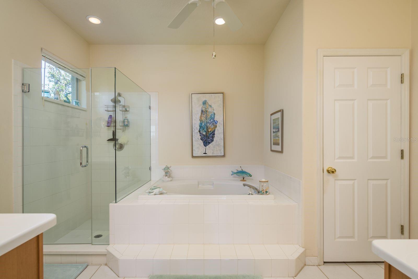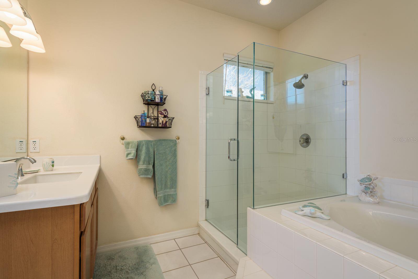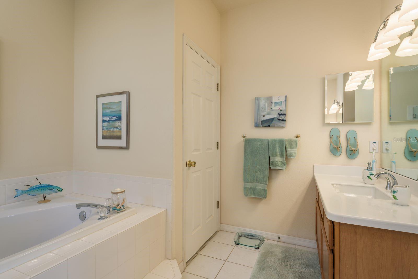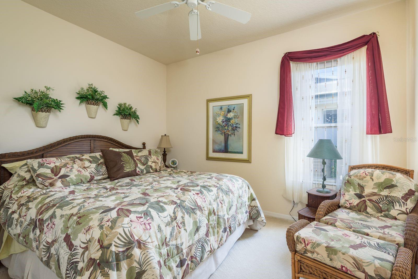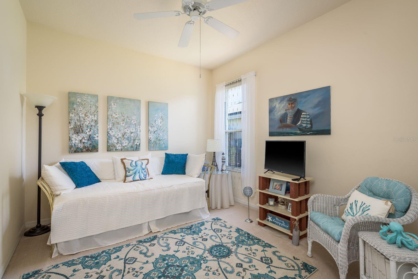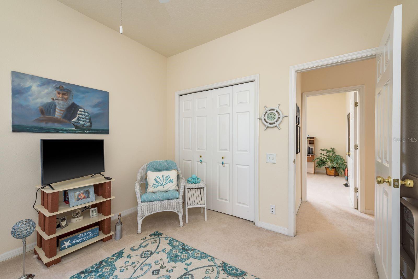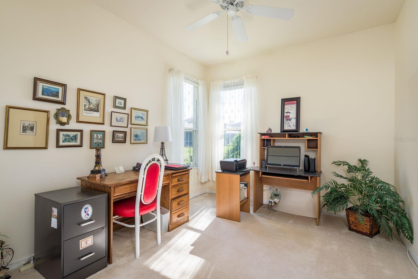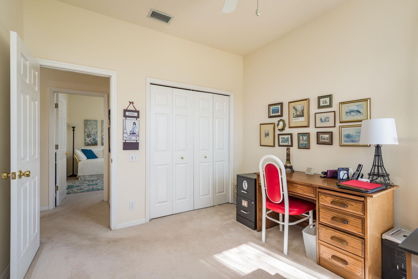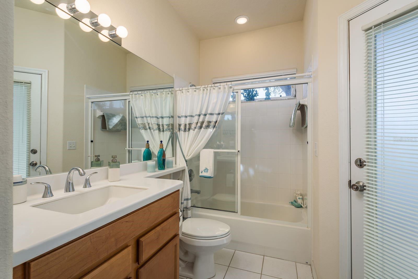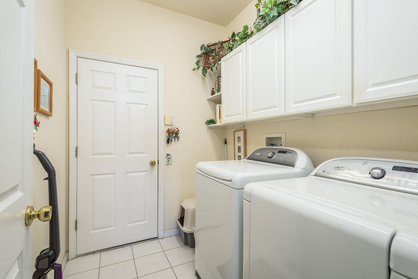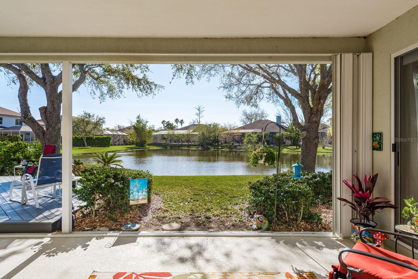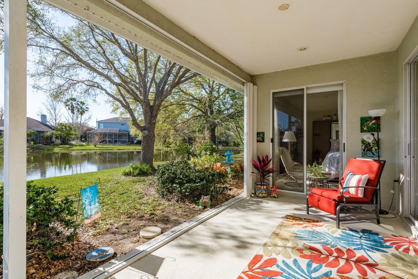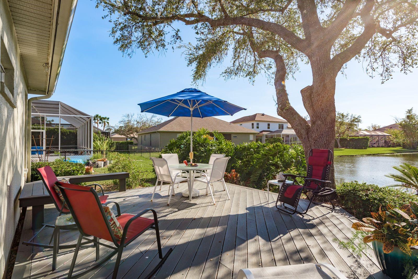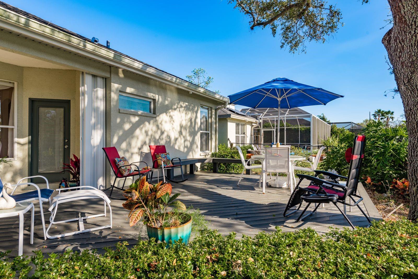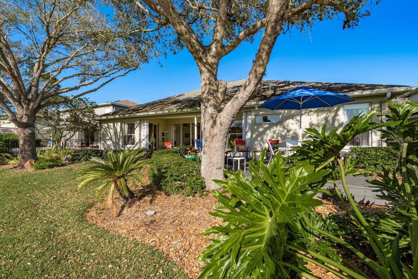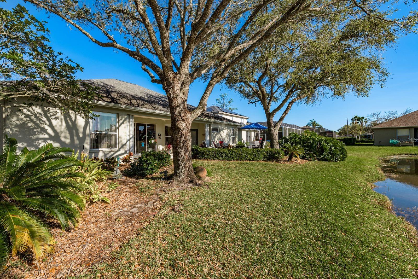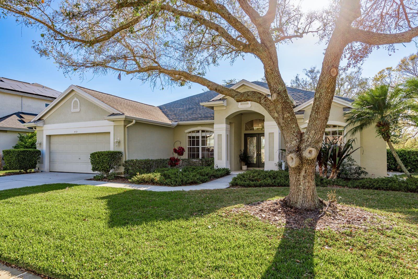PRICED AT ONLY: $549,900
Address: 412 Pinewood Drive, OLDSMAR, FL 34677
Description
Welcome to this exquisite Florida home where tranquility meets modern comfort. Positioned on a premium lot overlooking a serene pond, this spacious 2,430 square foot residence offers four bedrooms and two bathrooms in a thoughtfully designed layout.
The home's open floor plan creates a natural flow between formal living and dining areas, while the family room features a cozy gas fireplace perfect for gathering. The well appointed kitchen boasts rich wood cabinets, a convenient breakfast bar, and a separate breakfast room for casual dining.
The clever three way split bedroom arrangement ensures privacy, with the primary bedroom suite showcasing a newly renovated private bath, complete with double sinks, a luxurious garden tub, separate shower, and walk in closets. The additional bedrooms are generously sized, providing ample space for family or guests.
Step outside to discover an inviting Trex deck area ideal for entertaining and enjoying the peaceful pond views. Hurricane shutters on the porch give peace of mind during storm season. Recent updates demonstrate exceptional maintenance, including a 2019 roof, new HVAC system and water softener (2024), updated bathrooms (2020), new water heater (2020), and refrigerator (2024).
Located in desirable Oldsmar, residents enjoy convenient access to Tampa International Airport, diverse shopping options, and an array of dining establishments. This meticulously maintained home represents Florida living at its finest, where modern conveniences blend seamlessly with natural beauty. Call today to view this amazing home!
Property Location and Similar Properties
Payment Calculator
- Principal & Interest -
- Property Tax $
- Home Insurance $
- HOA Fees $
- Monthly -
For a Fast & FREE Mortgage Pre-Approval Apply Now
Apply Now
 Apply Now
Apply Now- MLS#: TB8361905 ( Residential )
- Street Address: 412 Pinewood Drive
- Viewed: 251
- Price: $549,900
- Price sqft: $226
- Waterfront: No
- Year Built: 1998
- Bldg sqft: 2430
- Bedrooms: 4
- Total Baths: 2
- Full Baths: 2
- Garage / Parking Spaces: 2
- Days On Market: 266
- Additional Information
- Geolocation: 28.0526 / -82.6732
- County: PINELLAS
- City: OLDSMAR
- Zipcode: 34677
- Subdivision: Woods Of Forest Lakes The Ph O
- Elementary School: Forest Lakes Elementary PN
- Middle School: Carwise Middle PN
- High School: East Lake High PN
- Provided by: KELLER WILLIAMS REALTY- PALM H
- Contact: Sandy Papadakis
- 727-772-0772

- DMCA Notice
Features
Building and Construction
- Covered Spaces: 0.00
- Exterior Features: Hurricane Shutters, Sidewalk, Sliding Doors
- Flooring: Carpet
- Living Area: 2430.00
- Roof: Shingle
Land Information
- Lot Features: Sidewalk, Paved
School Information
- High School: East Lake High-PN
- Middle School: Carwise Middle-PN
- School Elementary: Forest Lakes Elementary-PN
Garage and Parking
- Garage Spaces: 2.00
- Open Parking Spaces: 0.00
Eco-Communities
- Water Source: Public
Utilities
- Carport Spaces: 0.00
- Cooling: Central Air
- Heating: Central, Electric
- Pets Allowed: Cats OK, Dogs OK
- Sewer: Public Sewer
- Utilities: Cable Available, Electricity Connected, Sewer Connected, Sprinkler Recycled, Water Connected
Finance and Tax Information
- Home Owners Association Fee: 740.00
- Insurance Expense: 0.00
- Net Operating Income: 0.00
- Other Expense: 0.00
- Tax Year: 2024
Other Features
- Appliances: Dishwasher, Disposal, Dryer, Electric Water Heater, Microwave, Range, Refrigerator, Washer, Water Softener
- Association Name: Karl Bogulub
- Association Phone: 727-213-0545
- Country: US
- Interior Features: Ceiling Fans(s), High Ceilings, Open Floorplan, Pest Guard System, Solid Wood Cabinets, Split Bedroom, Walk-In Closet(s)
- Legal Description: WOODS OF FOREST LAKES, THE PHASE ONE LOT 63
- Levels: One
- Area Major: 34677 - Oldsmar
- Occupant Type: Owner
- Parcel Number: 14-28-16-98566-000-0630
- Possession: Close Of Escrow
- View: Water
- Views: 251
Nearby Subdivisions
Aberdeen
Bay Arbor
Bays End
Bayside Meadowsphase I
Bungalow Bay Estates
Country Club Add To Oldsmar Re
Creekside
Cross Creek
Cross Creek East Lake Woodlan
Diamond Crest
East Lake Woodlands
East Lake Woodlands Cluster Ho
East Lake Woodlands Lake Estat
East Lake Woodlands Patio Home
East Lake Woodlands Pinewinds
Eastlake Oaks Ph 1
Eastlake Oaks Ph 2
Eastlake Oaks Ph 4
Estuary Of Mobbly Bay
Greenhaven
Hamlets Of Forest Lakes The
Harbor Palmsunit Four A
Harbor Palmsunit One
Harbor Palmsunit Three
Harbor Palmsunit Two
Hunters Crossing
Kingsmill
Manors Of Forest Lakes The Ph
Not Applicable
Oldsmar Country Club Estates S
Oldsmar Rev Map
Oldsmar Revised
Quail Forest Cluster Homes
Sheffield Village At Bayside M
Sheffield Village Ph Ii At Bay
Shoreview Ph 2
Shoreview Ph I
Shoreview Phase 2
Tampashores Bay Sec
Turtle Creek
Villas Of Forest Lakes The
Warwick Hills
West Oldsmar Sec 1
Woods Of Forest Lakes The Ph O
Worthington
Contact Info
- The Real Estate Professional You Deserve
- Mobile: 904.248.9848
- phoenixwade@gmail.com
