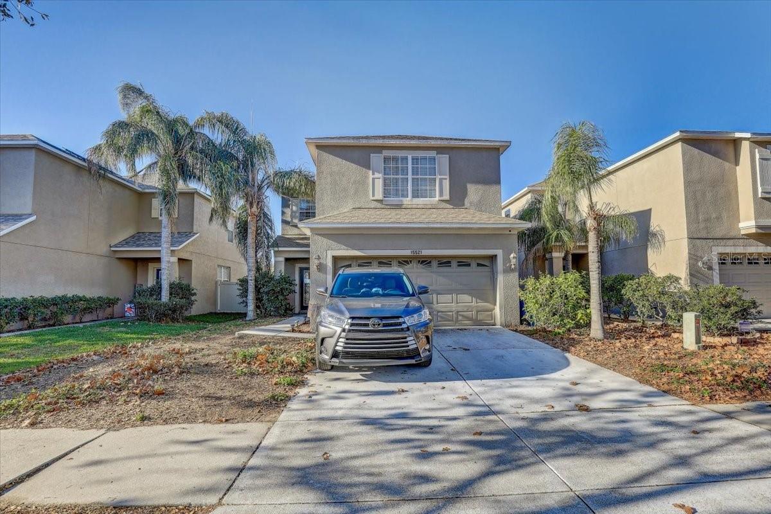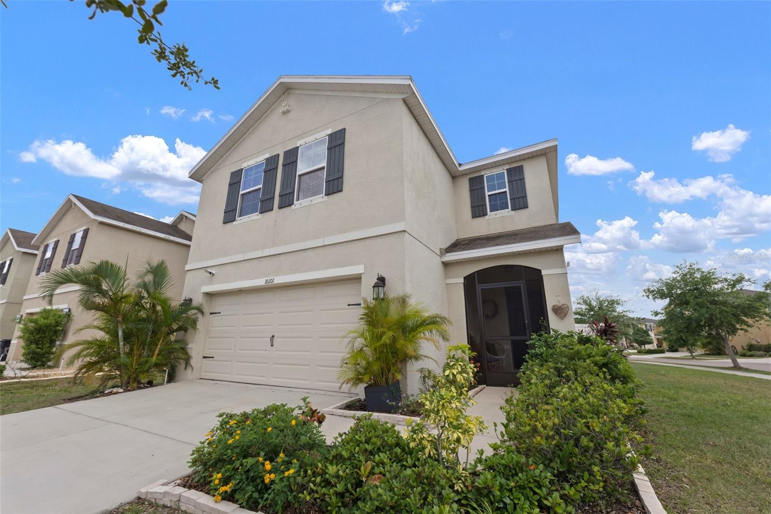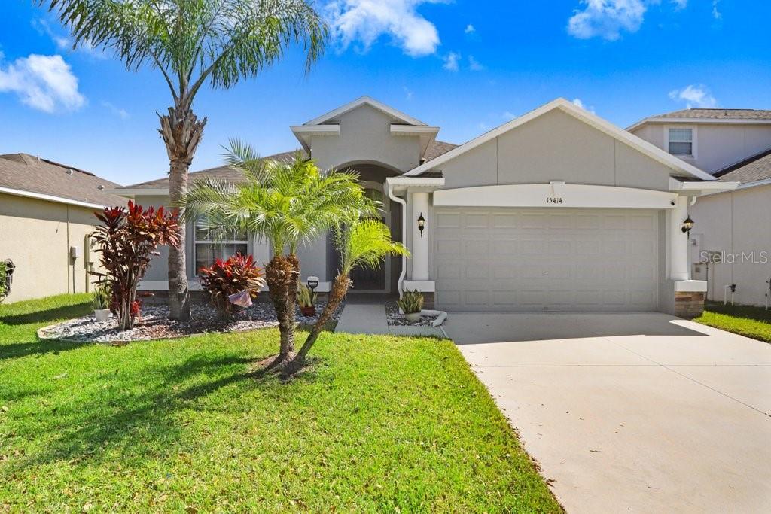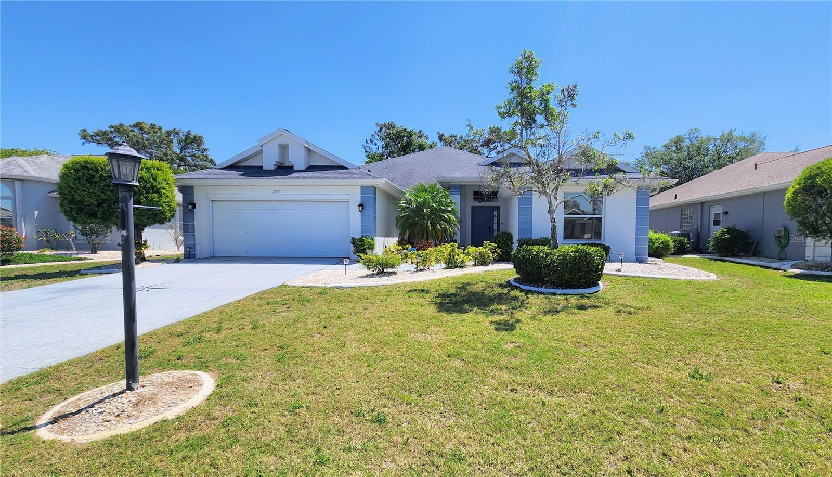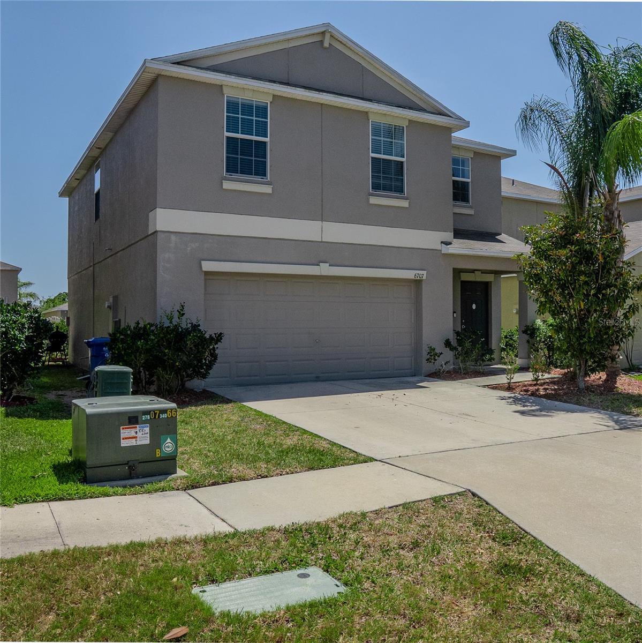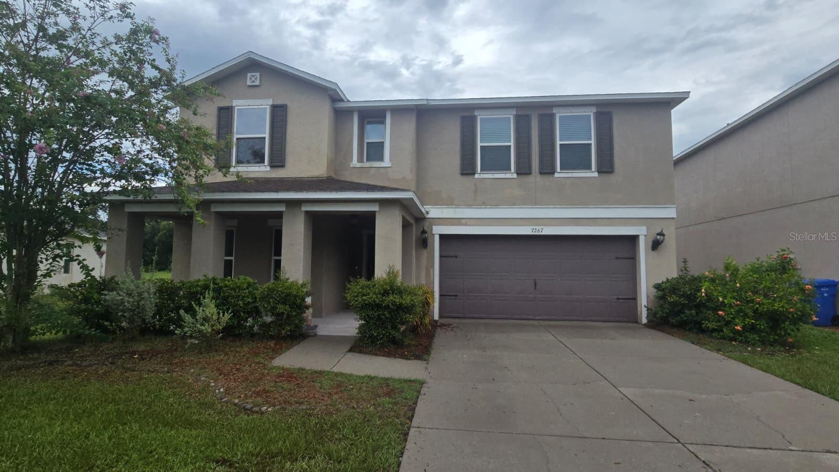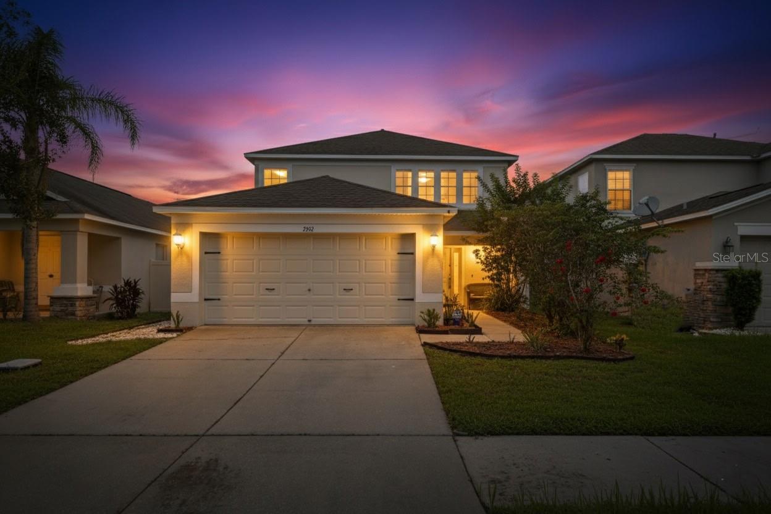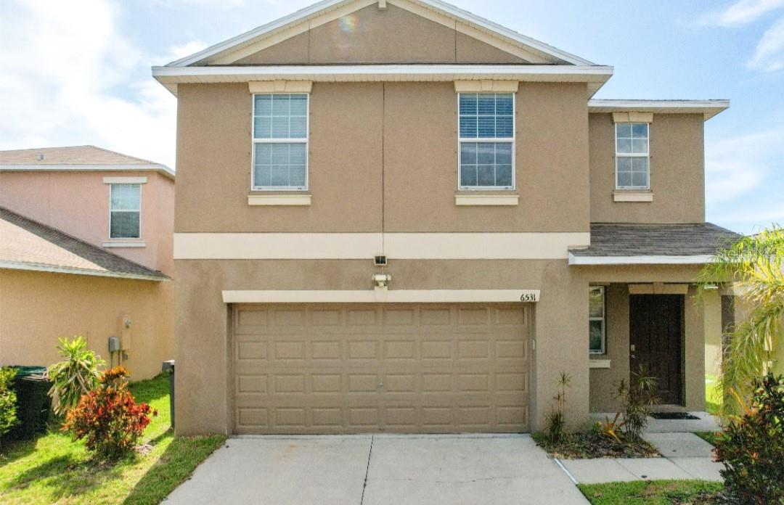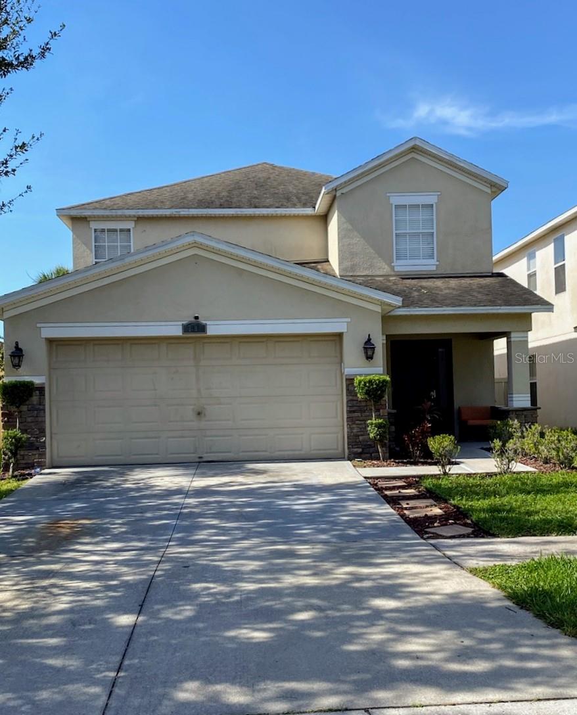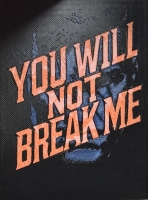PRICED AT ONLY: $295,000
Address: 1021 Augusta Drive, SUN CITY CENTER, FL 33573
Description
This well kept 3 bedroom, 2 bath home in Sun City Center has been remodeled from top to bottom. It has a newer kitchen with white cabinetry, solid countertops, tile backsplash, stainless steel appliances, and a new luxury vinyl floor. The two bathrooms have been remodeled with new vanities, tile showers and glass doors, comfort height commodes, and more. Theres a very large family room in the rear of the home overlooking the rear yard. Its perfect for a TV room, office, hobby room and more. It is quick and easy golf cart ride to the clubhouse and community facilities where you find pools, clubs, hobbies and events going on every day. Shopping, banks, restaurants and medical offices are also very close. Youll love Sun City Center with its amazing facilities, pools, and clubs just waiting for you to enjoy. Nestled between Sarasota and Tampa, this location offers a convenient ride to airports, great shopping, dining, and professional entertainment. With easy access to award winning, sandy beaches, this home provides the best of all worlds without the stress of big city life. Leave it all behind and enjoy your new life here in one of Floridas most affordable 55 and better communities!
Property Location and Similar Properties
Payment Calculator
- Principal & Interest -
- Property Tax $
- Home Insurance $
- HOA Fees $
- Monthly -
For a Fast & FREE Mortgage Pre-Approval Apply Now
Apply Now
 Apply Now
Apply Now- MLS#: TB8361978 ( Residential )
- Street Address: 1021 Augusta Drive
- Viewed: 12
- Price: $295,000
- Price sqft: $136
- Waterfront: No
- Year Built: 1962
- Bldg sqft: 2173
- Bedrooms: 3
- Total Baths: 2
- Full Baths: 2
- Garage / Parking Spaces: 1
- Days On Market: 173
- Additional Information
- Geolocation: 27.7179 / -82.3488
- County: HILLSBOROUGH
- City: SUN CITY CENTER
- Zipcode: 33573
- Subdivision: Del Webbs Sun City Florida Un
- Provided by: KELLER WILLIAMS SOUTH SHORE
- Contact: Bill Dalton, Jr.
- 813-641-8300

- DMCA Notice
Features
Building and Construction
- Covered Spaces: 0.00
- Exterior Features: Sidewalk
- Fencing: Chain Link
- Flooring: Laminate
- Living Area: 1757.00
- Roof: Shingle
Land Information
- Lot Features: City Limits, In County, Level
Garage and Parking
- Garage Spaces: 0.00
- Open Parking Spaces: 0.00
- Parking Features: Driveway
Eco-Communities
- Water Source: Public
Utilities
- Carport Spaces: 1.00
- Cooling: Central Air
- Heating: Central
- Pets Allowed: Yes
- Sewer: Public Sewer
- Utilities: Cable Available, Electricity Available
Amenities
- Association Amenities: Clubhouse, Fitness Center, Golf Course, Handicap Modified, Pickleball Court(s), Pool, Racquetball, Recreation Facilities, Tennis Court(s)
Finance and Tax Information
- Home Owners Association Fee Includes: Pool, Management, Recreational Facilities
- Home Owners Association Fee: 30.00
- Insurance Expense: 0.00
- Net Operating Income: 0.00
- Other Expense: 0.00
- Tax Year: 2024
Other Features
- Appliances: Dishwasher, Microwave, Range, Refrigerator
- Association Name: SCCCA/Unit One
- Association Phone: 813-633-3500
- Country: US
- Interior Features: Ceiling Fans(s), Eat-in Kitchen, High Ceilings, Open Floorplan, Solid Surface Counters, Solid Wood Cabinets, Walk-In Closet(s)
- Legal Description: DEL WEBB'S SUN CITY FLORIDA UNIT NO 01 LOT 11 BLOCK B
- Levels: One
- Area Major: 33573 - Sun City Center / Ruskin
- Occupant Type: Owner
- Parcel Number: U-07-32-20-1XG-B00000-00011.0
- Style: Contemporary
- View: Golf Course
- Views: 12
- Zoning Code: RSC-6
Nearby Subdivisions
Bedford E Condo
Belmont South Ph 2d
Belmont South Ph 2d Paseo Al
Belmont South Ph 2e
Belmont South Ph 2f
Caloosa Country Club Estates U
Club Manor
Cypress Creek Ph 4a
Cypress Creek Ph 4b
Cypress Creek Ph 5a
Cypress Creek Ph 5b1
Cypress Creek Ph 5c1
Cypress Creek Ph 5c2
Cypress Creek Ph 5c3
Cypress Creek Village A
Cypress Creek Village A Rev
Cypress Crk Ph 3 4 Prcl J
Cypress Mill Ph 1a
Cypress Mill Ph 1a Lot 28 Bloc
Cypress Mill Ph 1b
Cypress Mill Ph 1c1
Cypress Mill Ph 2
Cypress Mill Ph 3
Cypress Mill Phase 1c1
Cypress Mill Phase 3
Cypressview Ph 1
Cypressview Ph I
Del Webbs Sun City Florida
Del Webbs Sun City Florida Un
Del Webbs Sun City Florida Uni
Fairfield A Condo
Fairway Pointe
Gantree Sub
Greenbriar Sub
Greenbriar Sub Ph 1
Greenbriar Sub Ph 2
Highgate F Condo
Huntington Condo
La Paloma Village
Montero Village
Not Applicable
Not On List
Sun City Center
Sun City Center Nottingham Vil
Sun City Center Unit 158 Phase
Sun City Center Unit 185
Sun City Center Unit 255
Sun City Center Unit 260
Sun City Center Unit 261
Sun City Center Unit 271
Sun City Center Unit 274 & 2
Sun City Center Unit 32b
Sun City Center Unit 45 1st Ad
Sun City Center Unit 52
Sun City North Area
Sun Lakes Sub
Sun Lakes Subdivision Lot 63 B
Unplatted
Wedgewood
Westwood Greens A Condo
Yorkshire Sub
Similar Properties
Contact Info
- The Real Estate Professional You Deserve
- Mobile: 904.248.9848
- phoenixwade@gmail.com























































































