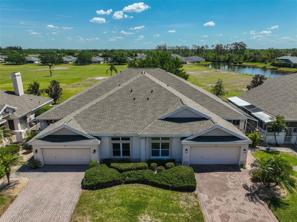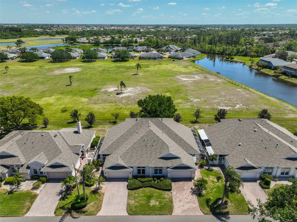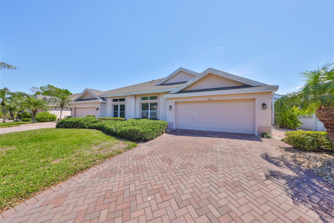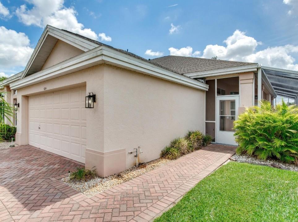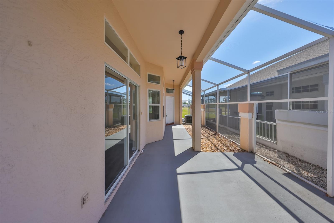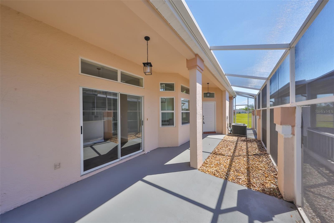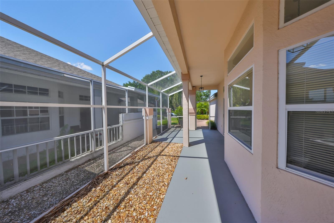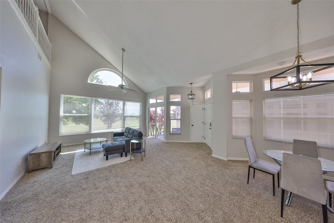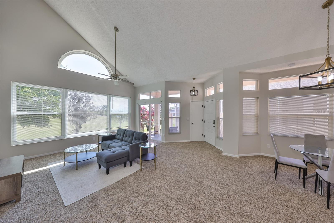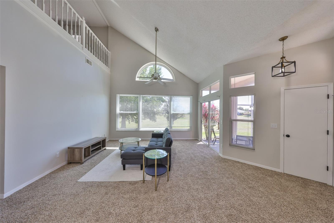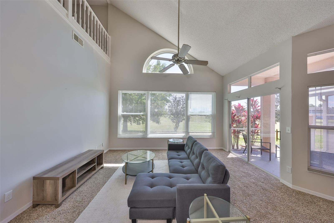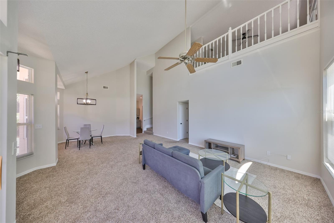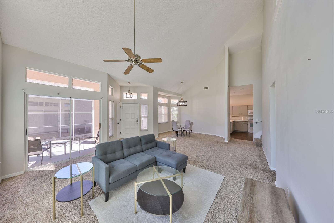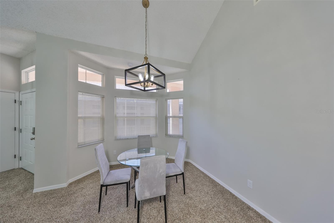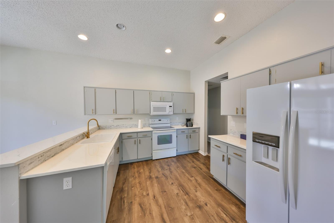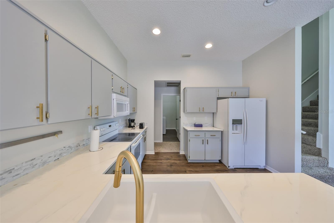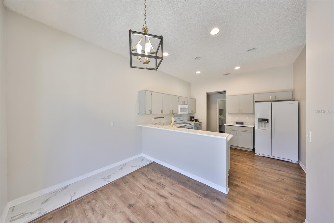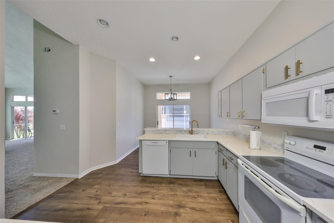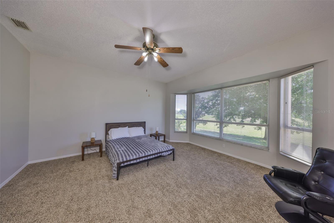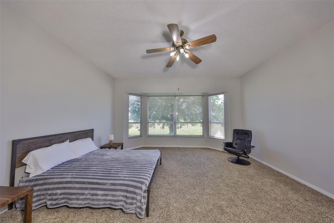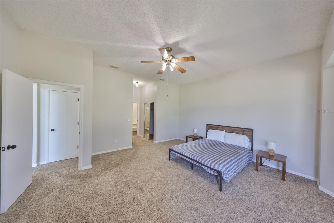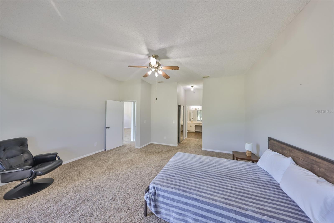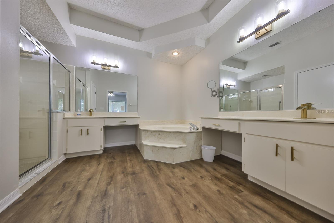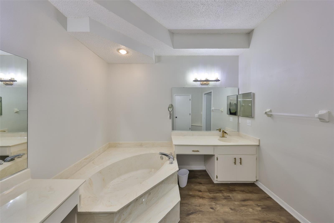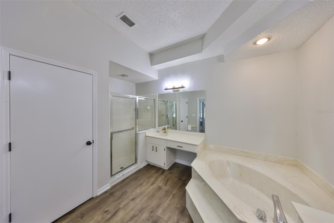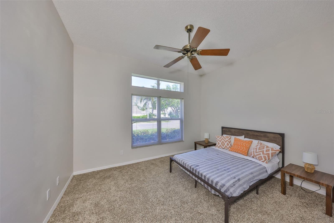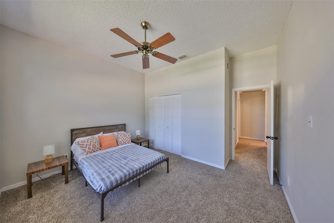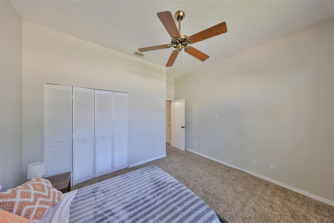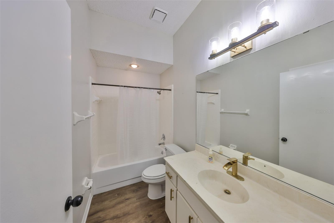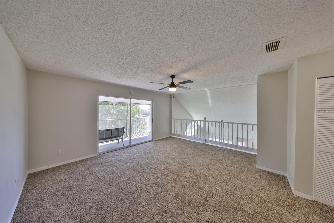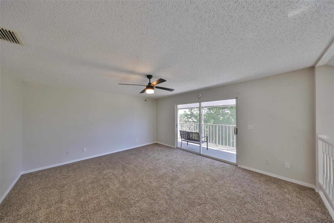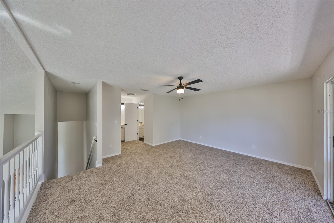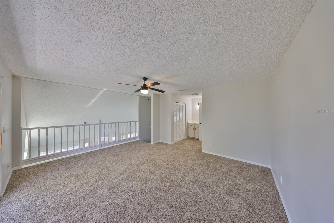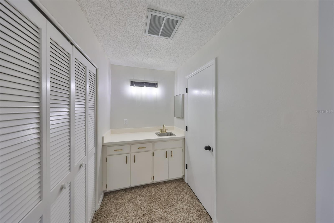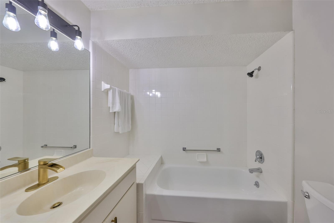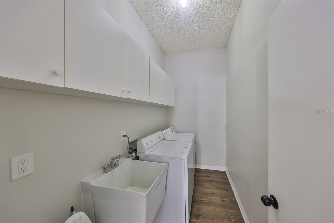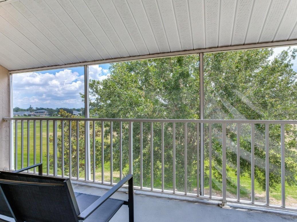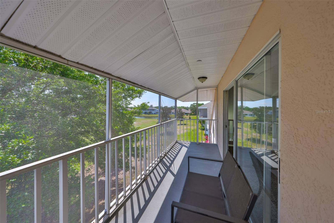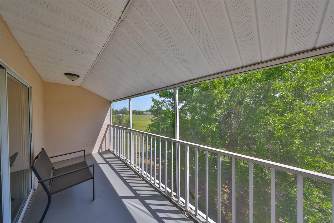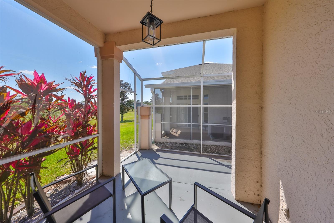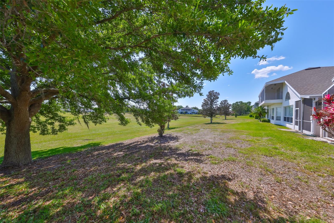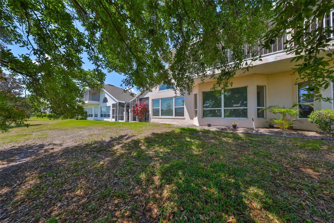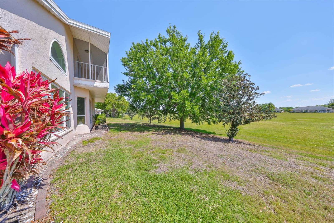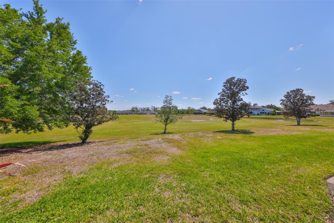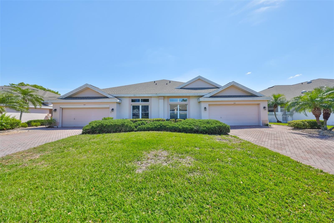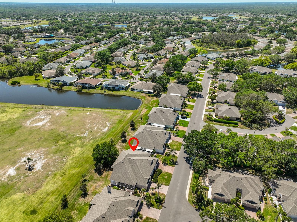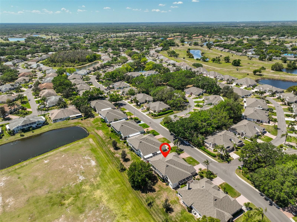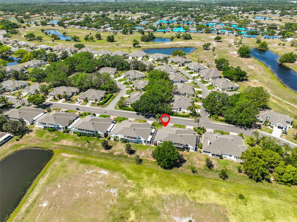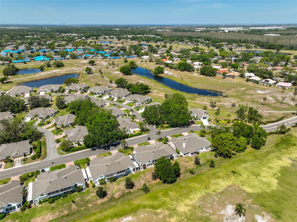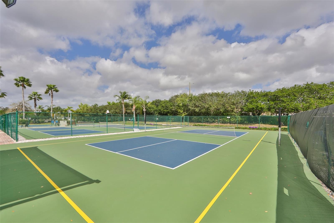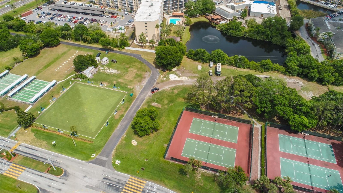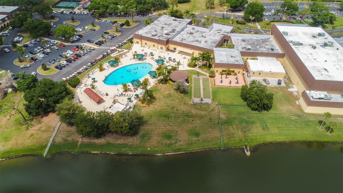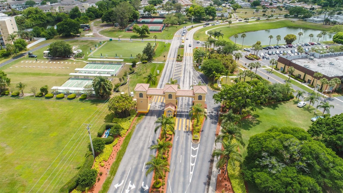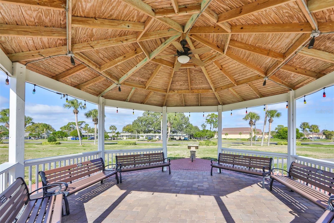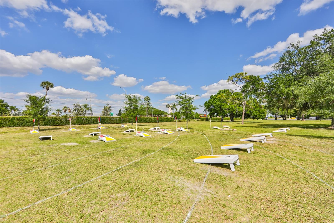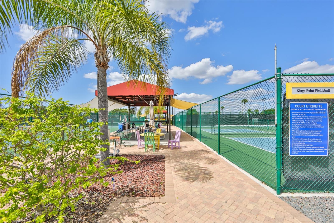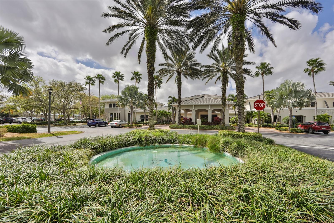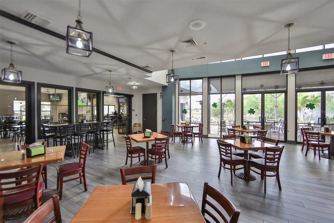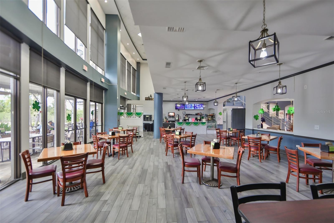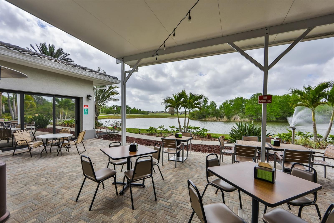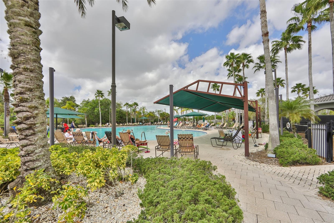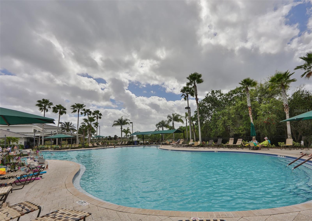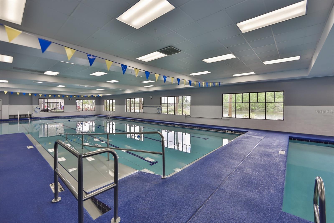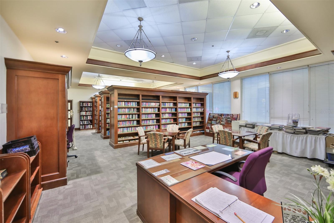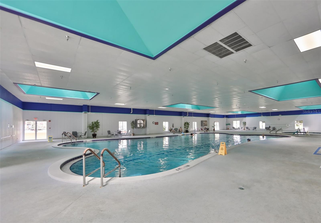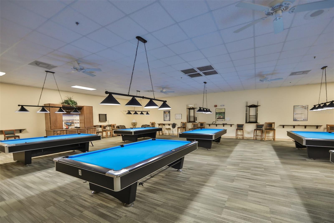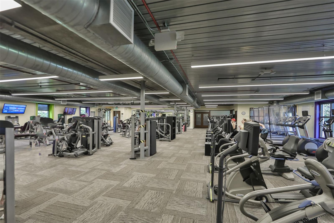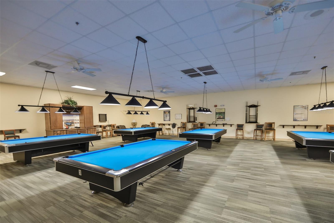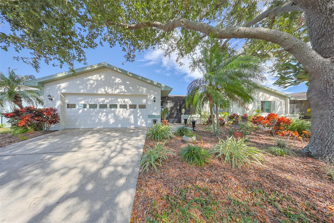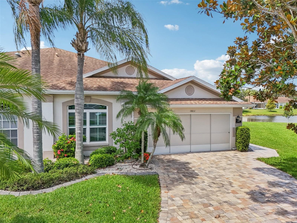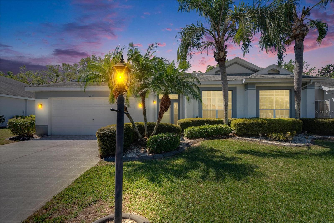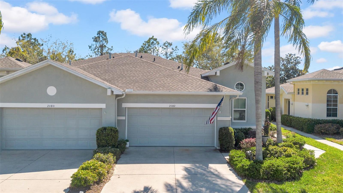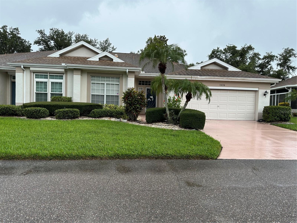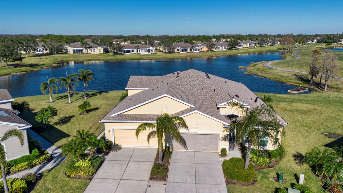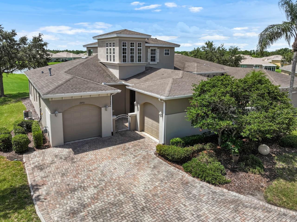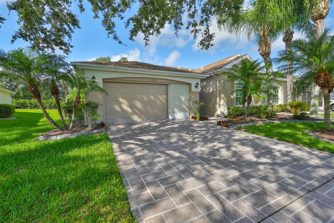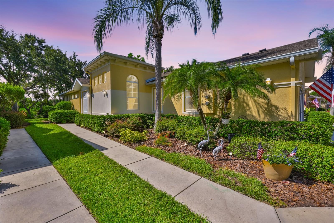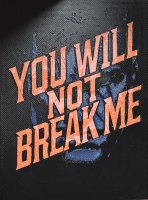PRICED AT ONLY: $299,999
Address: 604 Mcdaniel Street, SUN CITY CENTER, FL 33573
Description
(click on 3d tour) exciting, golf course view, newly renovated condo with a loft! This is a rare large 3 bedroom/3 bath condo located in gated community of kingspoint. Directly on the golf course, you have no neighbors in your backyard and with over 2100 sq ft of living space, cathedral ceilings and massive windows, this home is different from most of the other homes in the community. New exterior painting, new carpet, light fixtures, counter tops and interior paint offer a sparkling clean and move in ready environment. The eat in kitchen has been completely updated with ample cabinet space, new countertops, and new appliances, providing a modern and functional space for cooking and entertaining. The living area boasts of soaring cathedral ceilings, creating an open and airy atmosphere with the unique enhancement of the large second floor loft. The primary bedroom is on the main floor, with outstanding windows, tall ceilings and has an en suite bathroom for maximum privacy. The second bedroom is also on the main floor. The loft is perfect for the grandchildren (who will be excited to be sleeping in their own private world), or for having a completely private space for crafts, business needs or storage. This condo boasts of a balcony and two downstairs lanai area. The oversized lanai provides a stunning view and may become your favorite spot to relax and unwind. However, if you decide to venture out, kings point's has many amenities that will keep you entertained year round. With virtually everything included in the condo fees there are no surprise expenses here. Combined with low taxes and inexpensive homeowners insurance the condo fees offer a significant savings. They include gated security with 24 hour guard, premium cable, high speed internet, roof, maintenance, building exterior, maintenance grounds, building insurance, pest control, water, sewer, trash, escrow reserves fund, fidelity bond, 6 community pools and world class amenities. Kings point is a resort style community with two beautiful clubhouses, an 850 seat veterans theater, 6 heated pools, an elegant spa, hot tubs, tennis courts, 3 golf courses, billiards, a dozen pickle ball courts, state of the art fitness centers and so much more. The dozens of social and sports clubs will keep you entertained year round. This maintenance free community allows access to doctors, hospitals, shopping, banking, restaurants and virtually anything you'll ever need or want via golf cart. Kings point even has its own free transportation system. Centrally located minutes from an assortment of world class beaches, some of the world's best fishing, tampa's cruise port and disney world, kings point in sun city center is an award winning community and one of florida's best places to live.
Property Location and Similar Properties
Payment Calculator
- Principal & Interest -
- Property Tax $
- Home Insurance $
- HOA Fees $
- Monthly -
For a Fast & FREE Mortgage Pre-Approval Apply Now
Apply Now
 Apply Now
Apply Now- MLS#: TB8365532 ( Residential )
- Street Address: 604 Mcdaniel Street
- Viewed: 49
- Price: $299,999
- Price sqft: $109
- Waterfront: No
- Year Built: 1990
- Bldg sqft: 2759
- Bedrooms: 3
- Total Baths: 3
- Full Baths: 3
- Garage / Parking Spaces: 2
- Days On Market: 167
- Additional Information
- Geolocation: 27.7001 / -82.3738
- County: HILLSBOROUGH
- City: SUN CITY CENTER
- Zipcode: 33573
- Subdivision: Manchester I Condo Ph A
- Building: Manchester I Condo Ph A
- Provided by: DALTON WADE INC
- Contact: Serena Johnson
- 888-668-8283

- DMCA Notice
Features
Building and Construction
- Builder Model: Monticello
- Covered Spaces: 0.00
- Exterior Features: Balcony, French Doors, Rain Gutters, Sliding Doors
- Flooring: Carpet, Vinyl
- Living Area: 2105.00
- Roof: Shingle
Land Information
- Lot Features: City Limits, Landscaped, Level, On Golf Course, Paved
Garage and Parking
- Garage Spaces: 2.00
- Open Parking Spaces: 0.00
- Parking Features: Driveway, Ground Level
Eco-Communities
- Pool Features: Auto Cleaner, Deck, Gunite, Heated, In Ground, Lap, Lighting
- Water Source: Public
Utilities
- Carport Spaces: 0.00
- Cooling: Central Air
- Heating: Central
- Pets Allowed: No
- Sewer: Public Sewer
- Utilities: BB/HS Internet Available, Cable Connected, Electricity Connected, Sewer Connected, Underground Utilities, Water Connected
Amenities
- Association Amenities: Basketball Court, Cable TV, Clubhouse, Fence Restrictions, Fitness Center, Gated, Golf Course, Maintenance, Park, Pickleball Court(s), Pool, Recreation Facilities, Sauna, Security, Shuffleboard Court, Spa/Hot Tub, Storage, Tennis Court(s), Trail(s), Wheelchair Access
Finance and Tax Information
- Home Owners Association Fee Includes: Guard - 24 Hour, Cable TV, Common Area Taxes, Pool, Escrow Reserves Fund, Fidelity Bond, Insurance, Internet, Maintenance Structure, Maintenance Grounds, Management, Pest Control, Private Road, Recreational Facilities, Security, Sewer, Trash, Water
- Home Owners Association Fee: 0.00
- Insurance Expense: 0.00
- Net Operating Income: 0.00
- Other Expense: 0.00
- Tax Year: 2024
Other Features
- Appliances: Dishwasher, Disposal, Dryer, Electric Water Heater, Microwave, Range, Refrigerator, Trash Compactor, Washer
- Association Name: Vesta Properties
- Association Phone: 813-634-0229
- Country: US
- Furnished: Unfurnished
- Interior Features: Cathedral Ceiling(s), Ceiling Fans(s), Dry Bar, Eat-in Kitchen, Living Room/Dining Room Combo, Primary Bedroom Main Floor, Solid Surface Counters, Thermostat, Vaulted Ceiling(s), Walk-In Closet(s), Wet Bar, Window Treatments
- Legal Description: MANCHESTER 1 CONDOMINIUM PHASE A UNIT 4
- Levels: Two
- Area Major: 33573 - Sun City Center / Ruskin
- Occupant Type: Vacant
- Parcel Number: U-14-32-19-1ZP-000000-00004.0
- Possession: Close Of Escrow
- View: Golf Course
- Views: 49
- Zoning Code: PD
Nearby Subdivisions
Acadia Condo
Acadia Ii Condominum
Andover A Condo
Andover B Condo
Andover C Condo
Andover F Condo
Andover H Condo
Andover I Condo
Andover I Condominium
Andover South
Bedford A Condo
Bedford B Condo
Bedford C Condo
Bedford D Condo
Bedford H Condo
Bedford J Condo
Brookfield Condo
Cambridge A Condo Rev
Cambridge C Condo
Cambridge E Condo Rev
Cambridge H Condo
Cambridge I Condo
Cambridge I Condominium
Cambridge J Condo
Cambridge K Condo Rev
Cambridge L Condo Rev
Cambridge M Condo Rev
Corinth Condo
Del Webbs Sun City Florida Un
Devonshire Condo
Dorchester B Condo
Dorchester C Condo
Fairbourne Condo
Fairfield B Condo
Fairfield E Condo
Fairfield F Condo
Fairway Palms A Condo
Gloucester
Gloucester A Condo
Gloucester B Condo
Gloucester D Condo
Gloucester G Condo
Gloucester H Condo
Gloucester J Condo
Gloucester L Condo
Gloucester M Condo
Gloucester N Condo
Gloucester P Condo
Golf Villas Of Sun City Center
Highgate A Condo
Highgate E Condo
Highgate F Condo
Highgate Ii Condo Ph
Highgate Iii Condo
Highgate Iii Condo Ph
Highgate Iv Condo
Highgate Iv Condomin
Huntington Condo
Huntington Condominium
Idlewood Condo
Idlewood Condo Ph 2
Inverness Condo Lot 69and An U
Kensington Condo
Kings Point Portsmith
Kings Point - Portsmith
Lancaster I Condo
Lancaster Ii Condo
Lancaster Iii Condo
Lancaster Iv Condo Ph
Lyndhurst Condo
Manchester 1 Condo Ph
Manchester I Condo Ph A
Manchester Ii Condo
Manchester Iii Condo Pha
Maplewood Condo
Nantucket I Condo Ph
Nantucket Iii Condo
Oakley Green Condo
Oxford I A Condo
Portsmith Condo
Radison I Condo
Radison Ii Condo
Rutgers Place A Condo Am
Southampton I Condo
St George A Condo
Sun City Center Richmond Vill
The Knolls I
The Knolls Of Kings Point A Co
The Knolls Of Kings Point Ii A
The Knolls Of Kings Point Iii
Toscana At Renaissance A Condo
Tremont I Condo
Tremont Ii Condo
Unplatted
Villeroy Condo
Westwood Greens A Condo
Similar Properties
Contact Info
- The Real Estate Professional You Deserve
- Mobile: 904.248.9848
- phoenixwade@gmail.com
