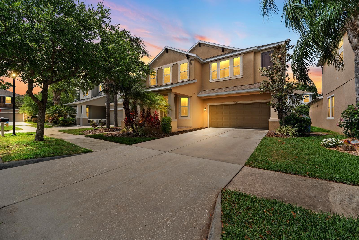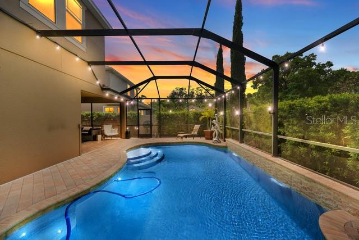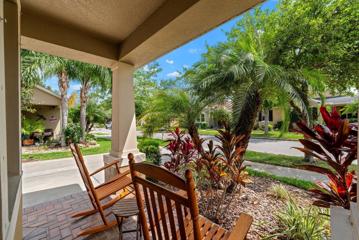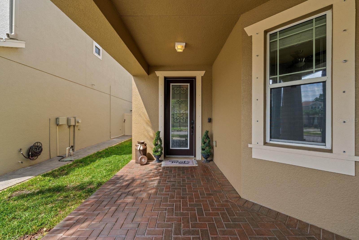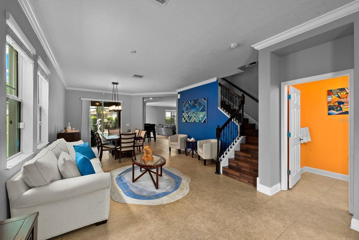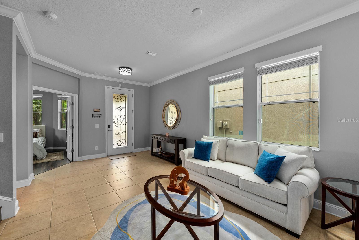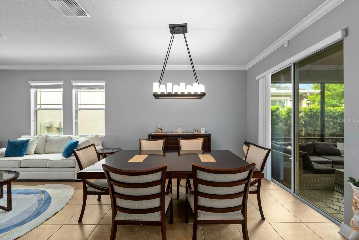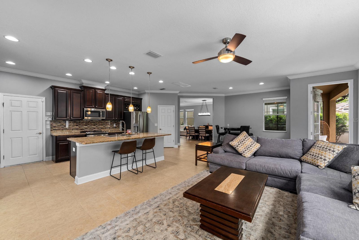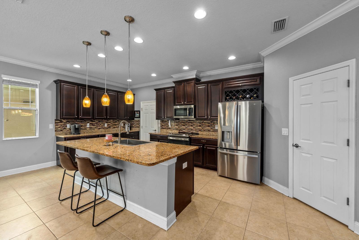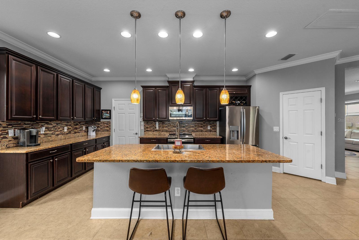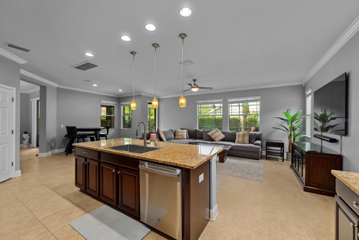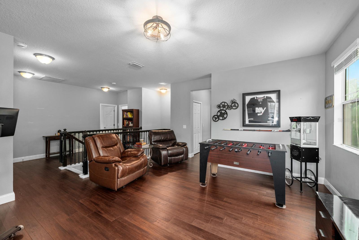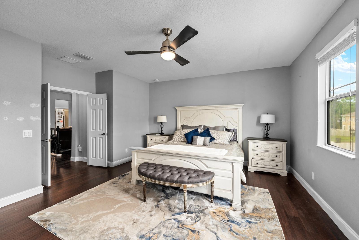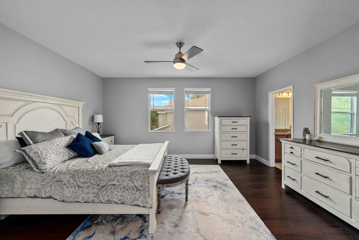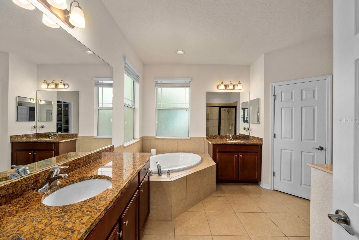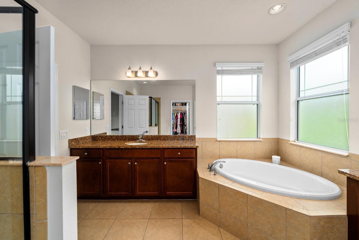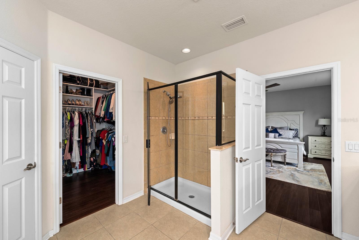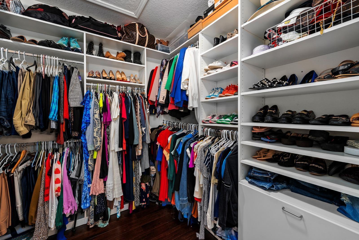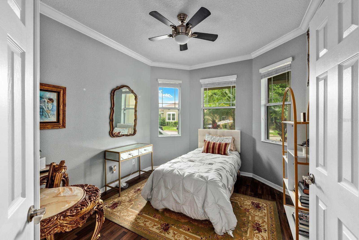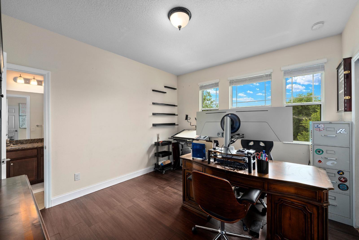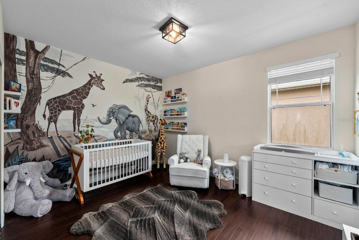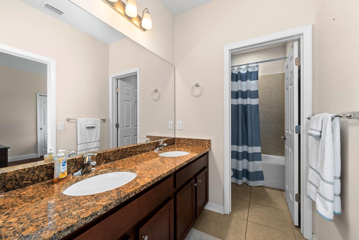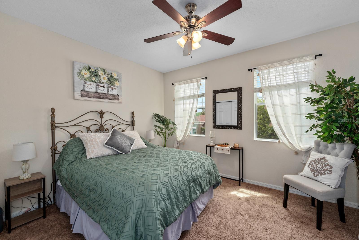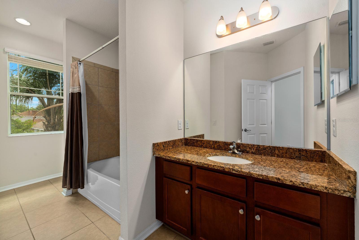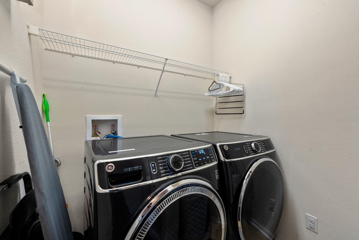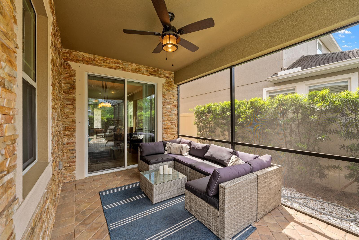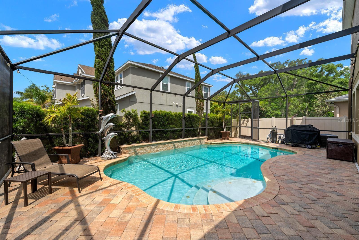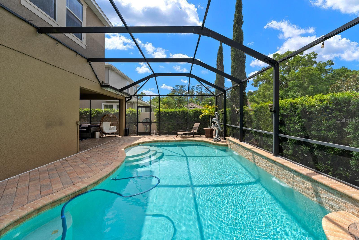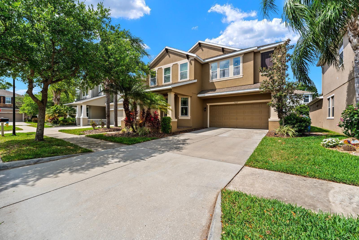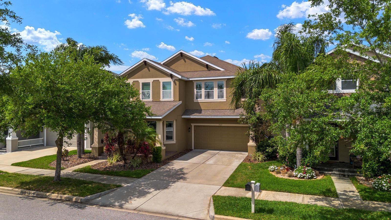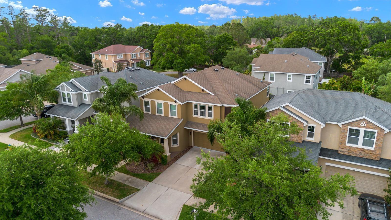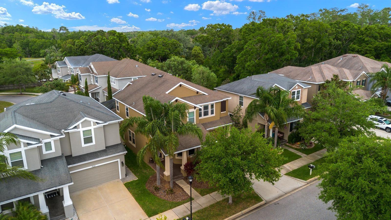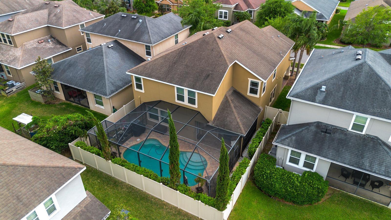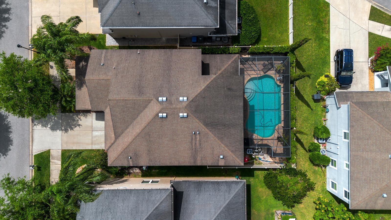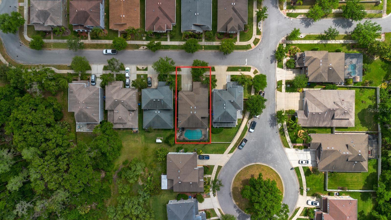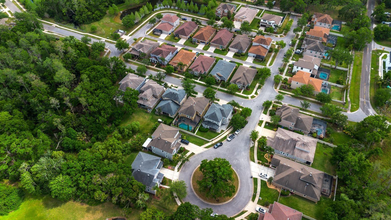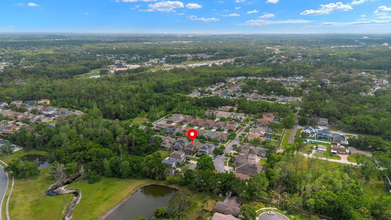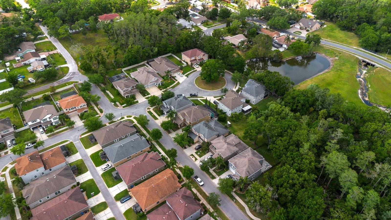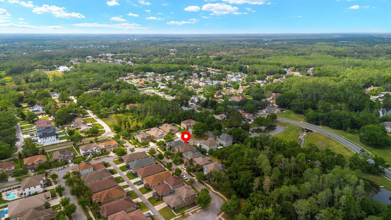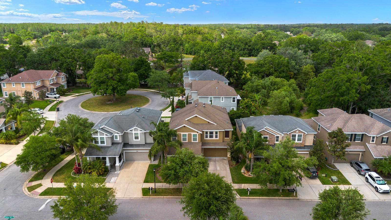PRICED AT ONLY: $739,990
Address: 7029 Dowling Mill Circle, TAMPA, FL 33625
Description
This beautifully maintained two story gem is centrally located and offers everything you've been looking for4 spacious bedrooms, 3.5 bathrooms, a dedicated HOME OFFICE or possible 5th bedroom, and a SPARKLING SALTWATER POOL (one of the few in the community!).
As you enter, you're welcomed by a GRAND FORMAL LIVING ROOM and dining room combination that flows effortlessly into the heart of the home. The OPEN FLOOR PLAN connects the kitchen and family room, perfect for both entertaining and everyday living. The kitchen features GRANITE COUNTERTOPS, 42 inch cabinets, a freestanding island, stainless steel appliances, and a spacious pantry. A convenient half bath is located on the first floor. Elegant wrought iron stair rails lead you upstairs, where you'll find engineered wood floors from the stairs upno carpet in sight! All four bedrooms are upstairs, along with the laundry room for added convenience. The primary suite offers a large walk in closet and a luxurious en suite bathroom with granite countertops, his and her vanities, a GARDEN TUB, and a separate shower. A versatile bonus den upstairs makes the perfect playroom, media area, or reading nook. Step outside to your private oasis! The screened lanai overlooks a refreshing saltwater pool with a new pumpideal for sunny Florida days. Whether youre sunbathing, hosting a barbecue, or enjoying a quiet evening with a book, the backyard is sure to impress. Conveniently located just minutes from the Veterans Expressway, Citrus Park Mall, and Tampa International Airport, youll also enjoy close proximity to shopping, dining, A rated schools, entertainment, and Floridas beautiful beaches. Dont miss this rare opportunityschedule your private tour today!
Property Location and Similar Properties
Payment Calculator
- Principal & Interest -
- Property Tax $
- Home Insurance $
- HOA Fees $
- Monthly -
For a Fast & FREE Mortgage Pre-Approval Apply Now
Apply Now
 Apply Now
Apply Now- MLS#: TB8372181 ( Residential )
- Street Address: 7029 Dowling Mill Circle
- Viewed: 53
- Price: $739,990
- Price sqft: $180
- Waterfront: No
- Year Built: 2012
- Bldg sqft: 4104
- Bedrooms: 4
- Total Baths: 4
- Full Baths: 3
- 1/2 Baths: 1
- Garage / Parking Spaces: 2
- Days On Market: 102
- Additional Information
- Geolocation: 28.0845 / -82.565
- County: HILLSBOROUGH
- City: TAMPA
- Zipcode: 33625
- Subdivision: Rocky Creek Estates Ph 1
- Elementary School: Citrus Park HB
- Middle School: Sergeant Smith Middle HB
- High School: Sickles HB
- Provided by: WEICHERT REALTORS EXCLUSIVE PROPERTIES
- Contact: Hector Contreras
- 813-426-2669

- DMCA Notice
Features
Building and Construction
- Covered Spaces: 0.00
- Exterior Features: Sidewalk, Sliding Doors
- Flooring: Carpet, Ceramic Tile, Wood
- Living Area: 3295.00
- Roof: Shingle
Land Information
- Lot Features: Landscaped, Sidewalk, Paved
School Information
- High School: Sickles-HB
- Middle School: Sergeant Smith Middle-HB
- School Elementary: Citrus Park-HB
Garage and Parking
- Garage Spaces: 2.00
- Open Parking Spaces: 0.00
Eco-Communities
- Pool Features: In Ground, Pool Sweep, Salt Water, Screen Enclosure
- Water Source: Public
Utilities
- Carport Spaces: 0.00
- Cooling: Central Air
- Heating: Central
- Pets Allowed: Yes
- Sewer: Public Sewer
- Utilities: Public
Finance and Tax Information
- Home Owners Association Fee: 225.43
- Insurance Expense: 0.00
- Net Operating Income: 0.00
- Other Expense: 0.00
- Tax Year: 2024
Other Features
- Appliances: Dishwasher, Dryer, Microwave, Range, Refrigerator, Washer
- Association Name: HOA
- Country: US
- Interior Features: Ceiling Fans(s), Eat-in Kitchen, Kitchen/Family Room Combo, Open Floorplan
- Legal Description: ROCKY CREEK ESTATES PHASE 1 LOT 13 BLOCK C
- Levels: Two
- Area Major: 33625 - Tampa / Carrollwood
- Occupant Type: Owner
- Parcel Number: U-01-28-17-9R5-C00000-00013.0
- Views: 53
- Zoning Code: CPV-I-1
Nearby Subdivisions
Allora
Avery Oaks
Brookshire Ph 2b
Camila Estates
Carrillon Estates
Carrollwood Meadows
Carrollwood Reserve
Cedar Creek At Country Run Pha
Citrus Park
Cornergate Sub
Cumberland Manors Ph 1
Cumberland Manors Ph 2
Eaglebrook Ph 2
Eastbrook
Half Moon Tracts
Henderson Road Sub
Henderson Road Sub Uni
Howell Park Sub
Indian Oaks
Keystone Park Colony Sub
Logan Gate Village Ph Ii Un 3
Logan Gate Villg Ph Iii Un 1
Mandarin Lakes
Manhattan Park
Quail Ridge
Quail Ridge North
Ravinia Ph 1
Ravinia Ph 2
Rocky Creek Estates Ph 1
Sugarwood Grove
Tiverton
Town Of Citrus
Town Of Citrus Park
Turtle Crossing Sub
Unplatted
Westmont Oaks
Woodbriar West
Woodmont Ph I
Similar Properties
Contact Info
- The Real Estate Professional You Deserve
- Mobile: 904.248.9848
- phoenixwade@gmail.com
