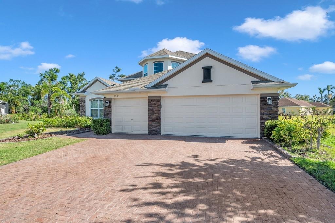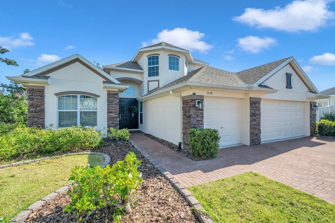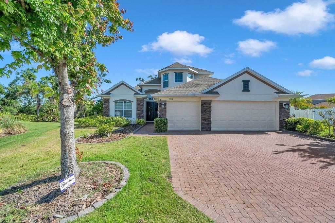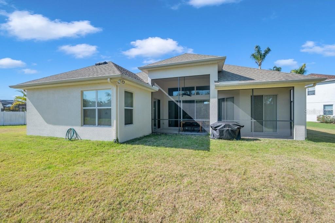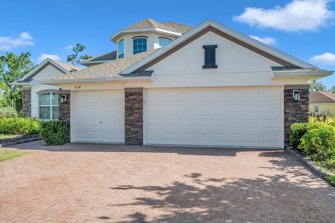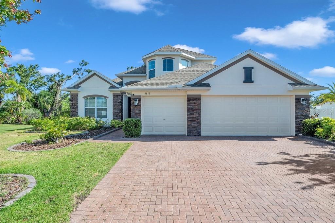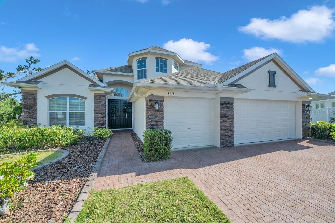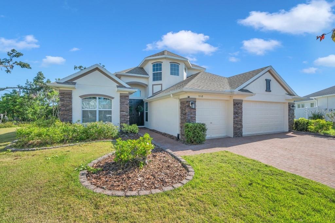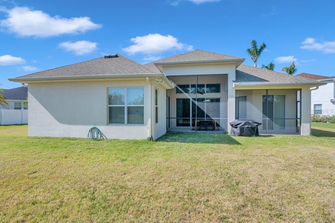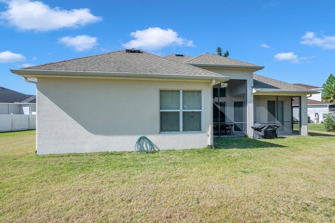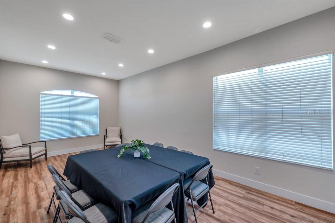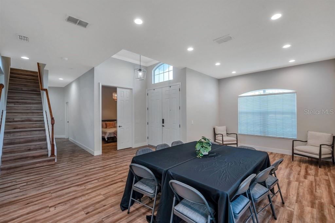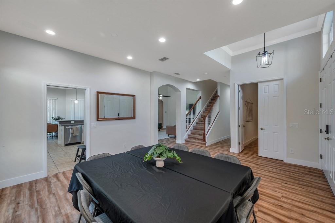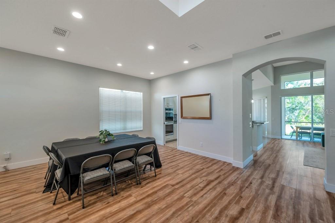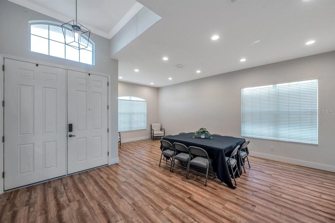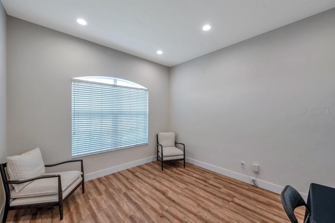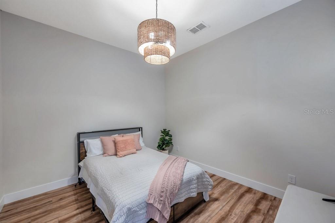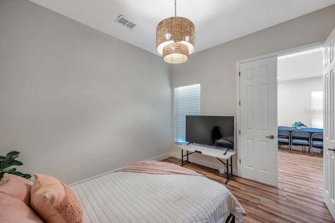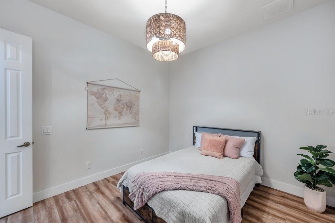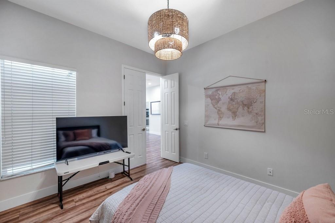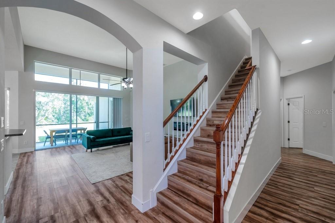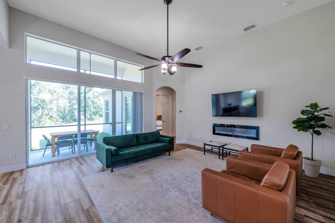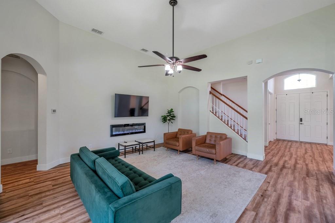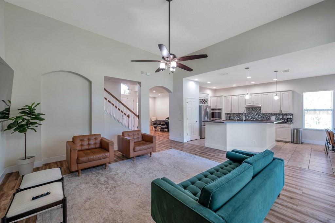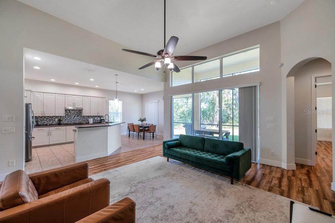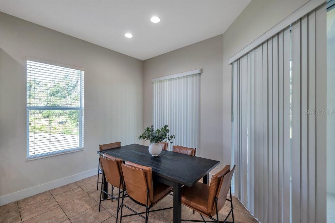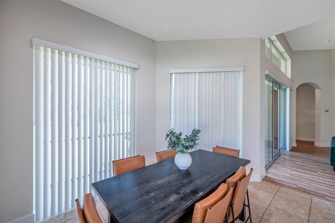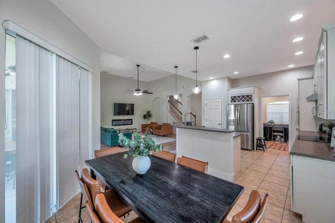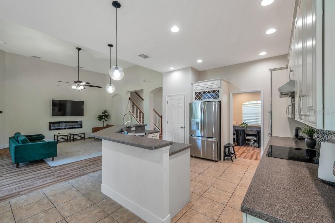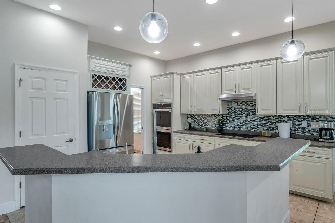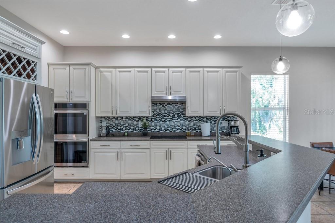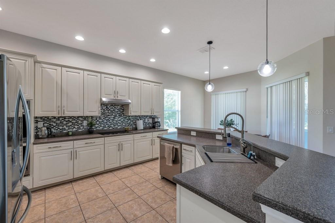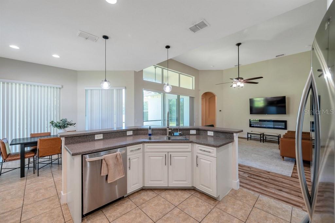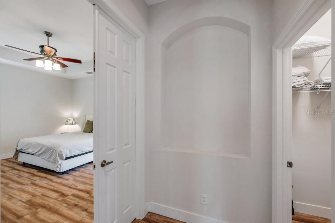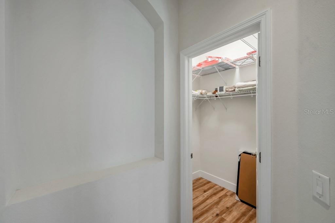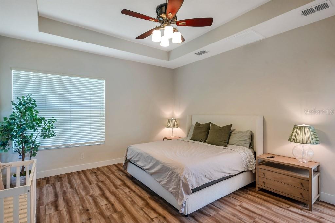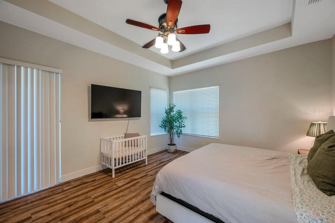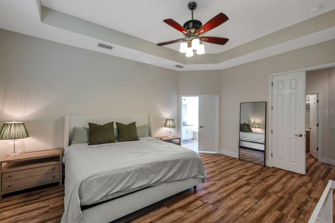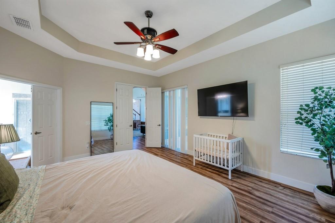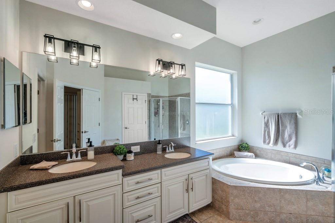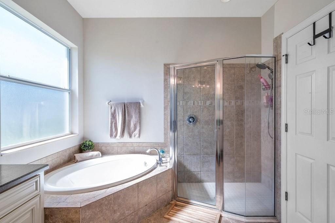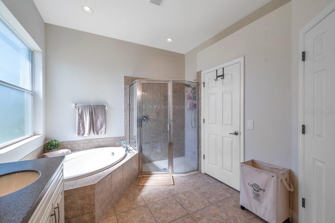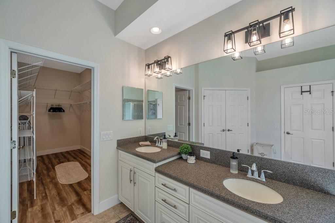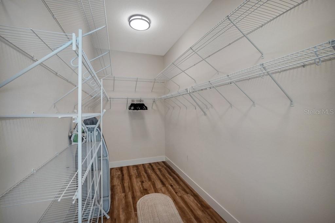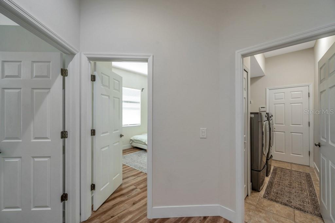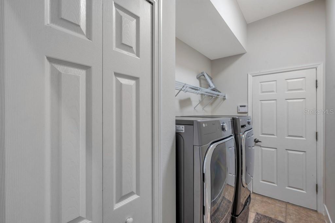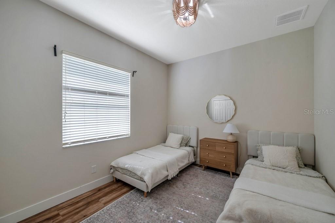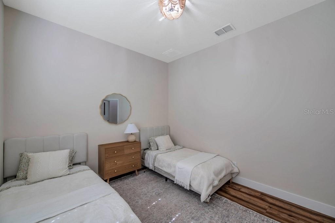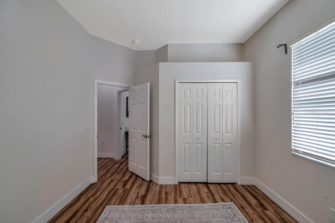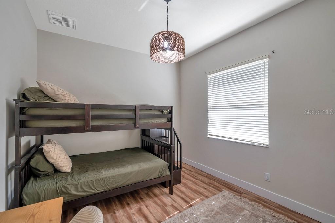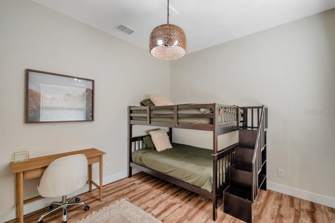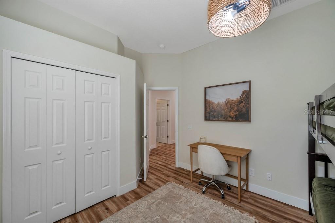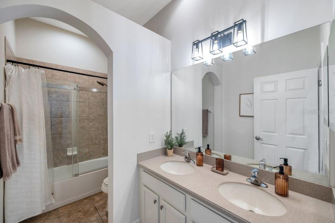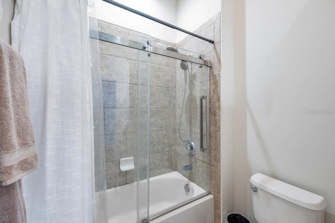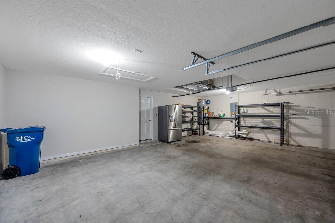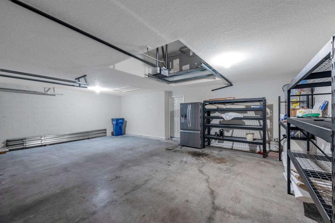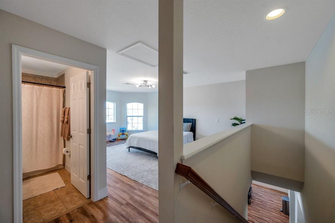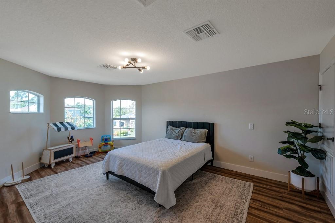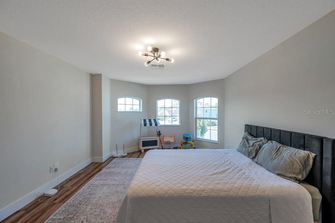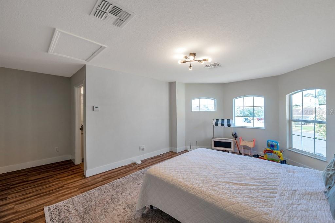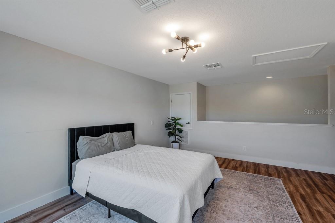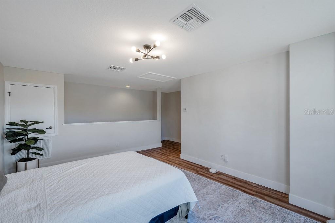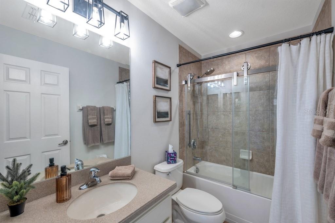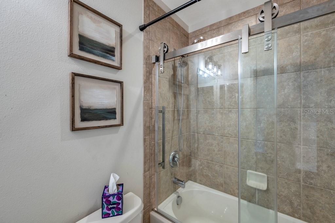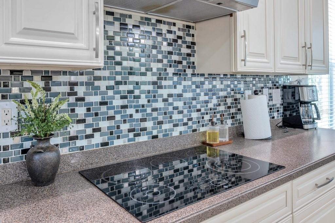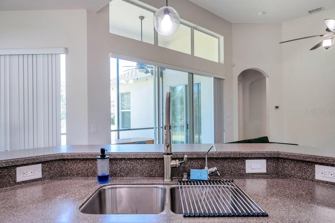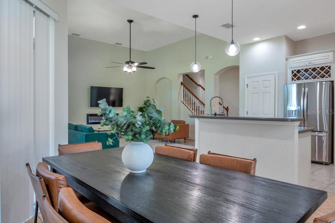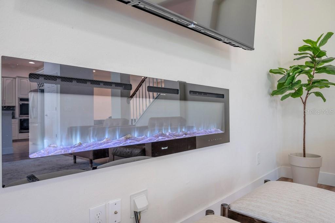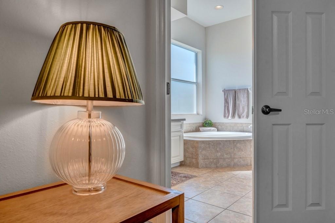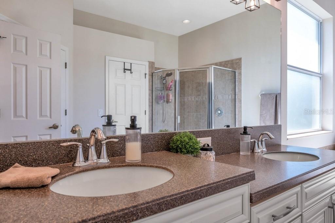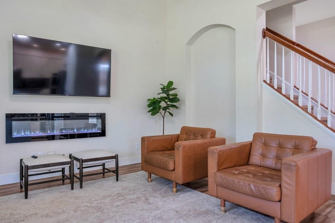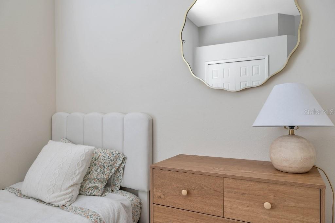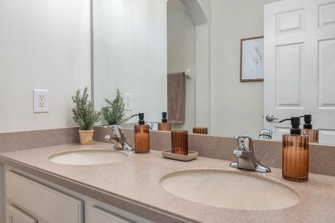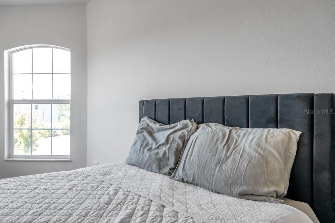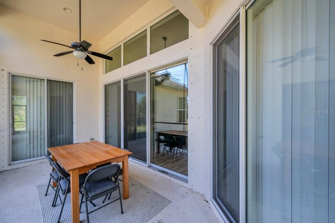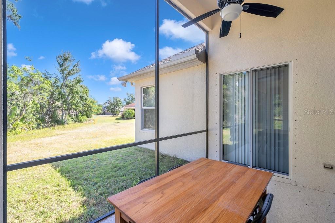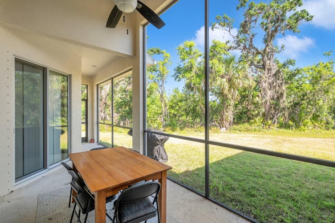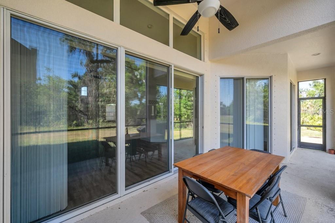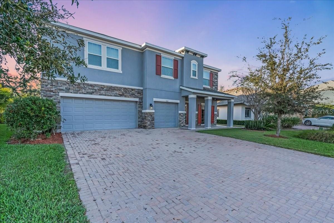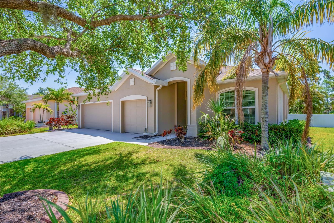PRICED AT ONLY: $589,900
Address: 5518 72nd Terrace E, ELLENTON, FL 34222
Description
Located in the exclusive gated community of Oakleaf Hammock, this stunning recently remodeled, 4 bedroom, Huge bonus room, 3 bathroom home features a highly functional layout that is perfect for large groups and entertaining guests! As you enter, you are greeted in a gracious foyer and a formal living room and dining room, perfect for hosting dinner parties or large gatherings. The great room is open to the kitchen, creating a warm and inviting space for groups and friends to relax and spend time together. The 8 foot sliding glass doors open this space to a covered porch and an expansive rear yard that offers an unobstructed view of the tranquil pond and surrounding preserve. There is more than ample room to add your own custom swimming pool and still enjoy a spacious yard! The kitchen boasts wood cabinetry with a stone backsplash and granite countertops and a breakfast bar and dinette, making it easy to enjoy quick meals or a leisurely breakfast. The primary bedroom is the perfect spot to unwind after a long day! It features a large walk in closet and an ensuite bath with a dual vanity, a garden tub and a separate shower. The upstairs bonus room provides additional living space and is perfect for a home office or a playroom. Large 3 car garage is ready for your toys. This home has been meticulously remodeled, furnished and is move in ready. Additional features of the home include: recently added engineered flooring, repainted interior and exterior or the home; newer refrigerator, stove, range, dishwasher and kitchen sink with disposal. This spectacular home is situated in a community that is a perfect blend of modern amenities and natural beauty, providing a peaceful and harmonious lifestyle for its residents, nestled amidst lush preserves, serene lakes, and majestic oak trees that have been around for generations. Additional community amenities include: a playground, a picnic and pavilion area and a basketball court. The community is is conveniently located near shopping centers, dining and entertainment options. Don't miss out on the opportunity to make this beautiful house your new home! Owner has a real estate license in OR.
Property Location and Similar Properties
Payment Calculator
- Principal & Interest -
- Property Tax $
- Home Insurance $
- HOA Fees $
- Monthly -
For a Fast & FREE Mortgage Pre-Approval Apply Now
Apply Now
 Apply Now
Apply Now- MLS#: TB8375273 ( Residential )
- Street Address: 5518 72nd Terrace E
- Viewed: 85
- Price: $589,900
- Price sqft: $160
- Waterfront: No
- Year Built: 2010
- Bldg sqft: 3677
- Bedrooms: 4
- Total Baths: 3
- Full Baths: 3
- Garage / Parking Spaces: 3
- Days On Market: 159
- Additional Information
- Geolocation: 27.5629 / -82.4902
- County: MANATEE
- City: ELLENTON
- Zipcode: 34222
- Subdivision: Oakleaf Hammock Ph Iii
- Provided by: CONTINENTAL REAL ESTATE GROUP
- Contact: Derek Eisenberg
- 877-996-5728

- DMCA Notice
Features
Building and Construction
- Covered Spaces: 0.00
- Exterior Features: French Doors, Outdoor Grill, Rain Gutters, Sidewalk, Sprinkler Metered
- Flooring: Hardwood, Tile
- Living Area: 2828.00
- Roof: Shingle
Land Information
- Lot Features: Cul-De-Sac, Sidewalk
Garage and Parking
- Garage Spaces: 3.00
- Open Parking Spaces: 0.00
- Parking Features: Converted Garage, Driveway, Garage Door Opener
Eco-Communities
- Water Source: Public
Utilities
- Carport Spaces: 0.00
- Cooling: Central Air
- Heating: Electric, Heat Pump
- Pets Allowed: Yes
- Sewer: Public Sewer
- Utilities: Electricity Connected, Fiber Optics, Fire Hydrant, Public, Sewer Connected, Sprinkler Well, Water Connected
Amenities
- Association Amenities: Basketball Court, Gated, Playground
Finance and Tax Information
- Home Owners Association Fee: 137.00
- Insurance Expense: 0.00
- Net Operating Income: 0.00
- Other Expense: 0.00
- Tax Year: 2024
Other Features
- Accessibility Features: Accessible Bedroom, Accessible Closets, Accessible Doors, Accessible Entrance, Accessible for Hearing-Impairment, Accessible Full Bath, Accessible Kitchen, Accessible Kitchen Appliances, Accessible Central Living Area, Accessible Washer/Dryer
- Appliances: Built-In Oven, Convection Oven, Dishwasher, Disposal, Dryer, Electric Water Heater, Exhaust Fan, Freezer, Kitchen Reverse Osmosis System, Microwave, Range, Range Hood, Refrigerator, Washer, Water Filtration System, Water Softener, Whole House R.O. System
- Association Name: None
- Country: US
- Furnished: Furnished
- Interior Features: Ceiling Fans(s), Crown Molding, High Ceilings, Living Room/Dining Room Combo, Open Floorplan, Primary Bedroom Main Floor, Thermostat
- Legal Description: LOT 123 OAKLEAF HAMMOCK PHASE III PI#7425.1120/9
- Levels: One
- Area Major: 34222 - Ellenton
- Occupant Type: Vacant
- Parcel Number: 742511209
- View: Park/Greenbelt
- Views: 85
- Zoning Code: PDR
Nearby Subdivisions
Alford Vowells
Bougainvillea
Bougainvillea Place
Breakwater
Covered Bridge Estates Ph 2
Covered Bridge Estates Ph 2b3b
Covered Bridge Estates Ph 4a 4
Covered Bridge Estates Ph 4a4b
Covered Bridge Estates Ph 6c6d
Covered Bridge Estates Ph 7a7e
Highland Shores
Highland Shores Fourth
Highland Shores Second
Highland Shores Third
Ibis Isle
Marwood
Not On The List
Oak Creek Sub
Oakleaf Hammock
Oakleaf Hammock Ph I Rep
Oakleaf Hammock Ph Ii
Oakleaf Hammock Ph Iii
Oakleaf Hammock Ph Iv
Oakleaf Hammock Ph V
Oakley
Oakley Place
Ridgewood Meadows Ph Ii & Iii
Ridgewood Oaks Ph Ii & Iii
Ridgewood Oaks Ph Iv
Ridgewood Oaks Phast Ii & Iii
Riverview J R Etters
South Oak
Tidevue Estates
Tidevue Estates Second Add
Tropical Harbor
Tropical Harbor Sec 1
Wellons Ranch Estates
Similar Properties
Contact Info
- The Real Estate Professional You Deserve
- Mobile: 904.248.9848
- phoenixwade@gmail.com
