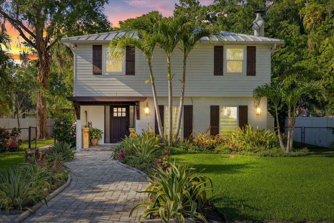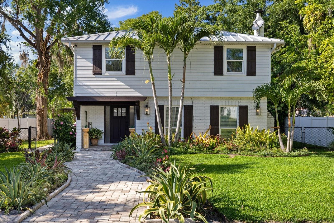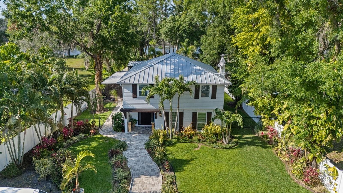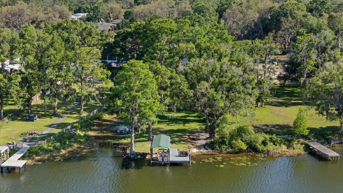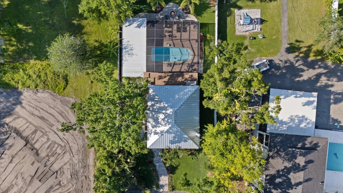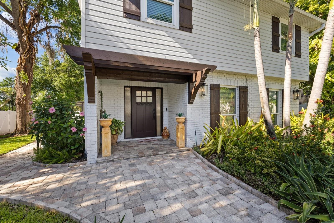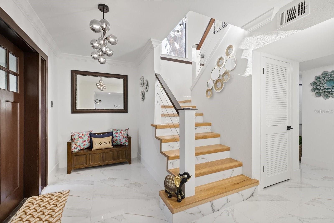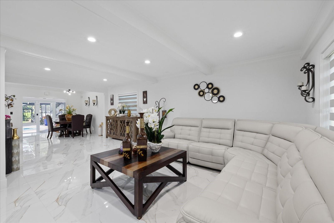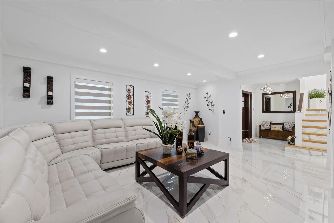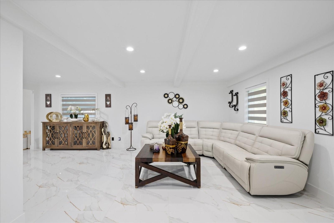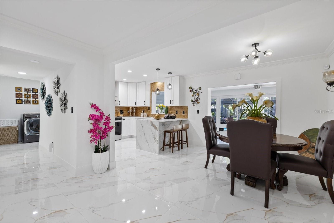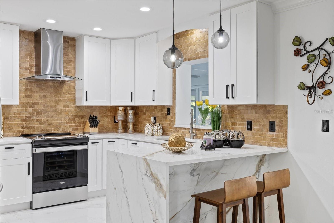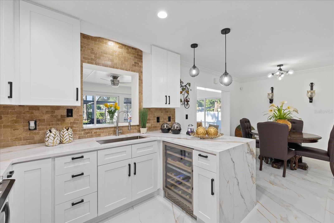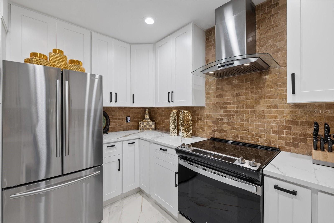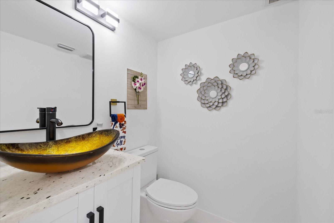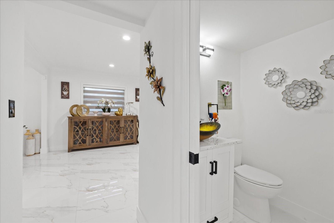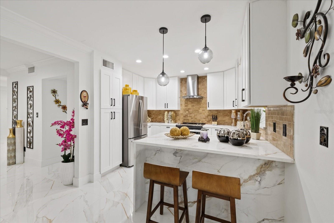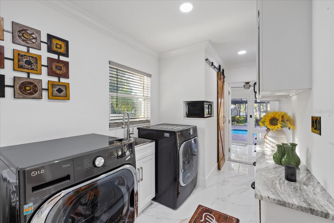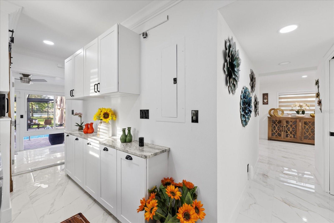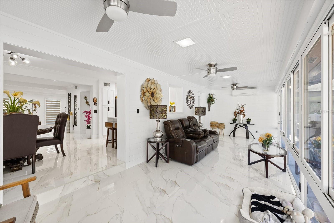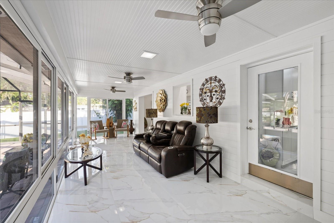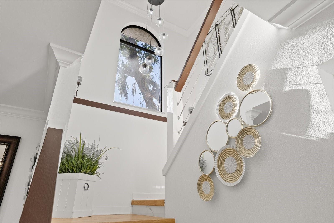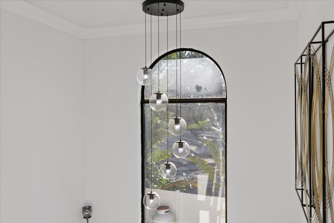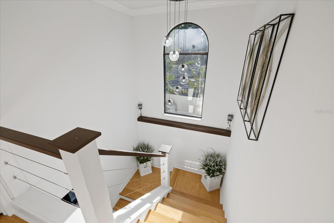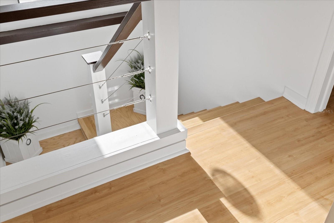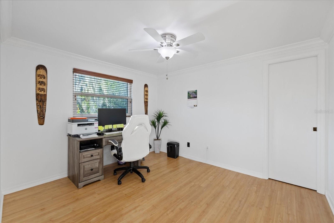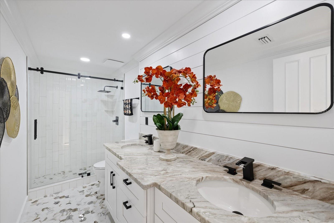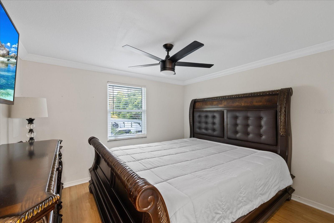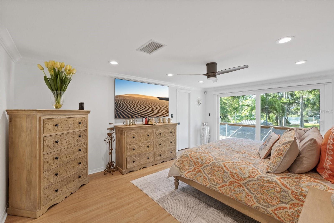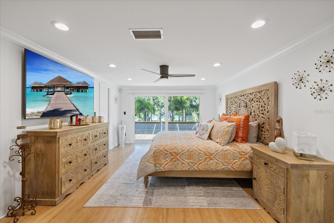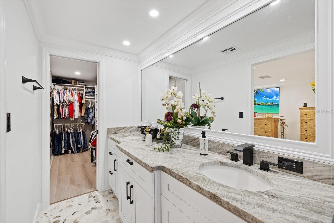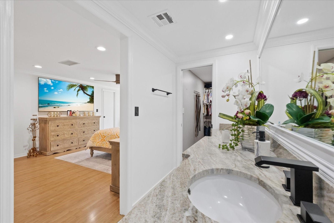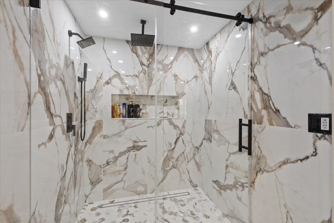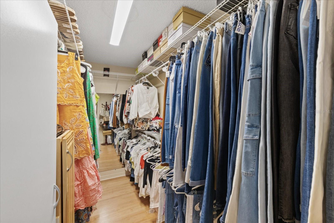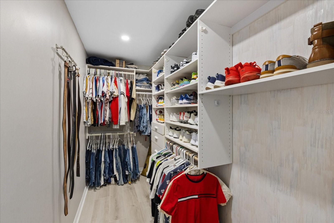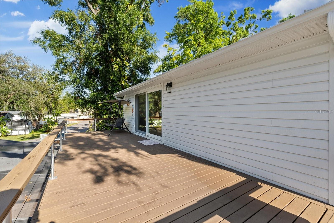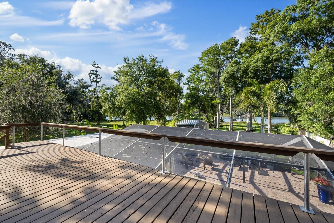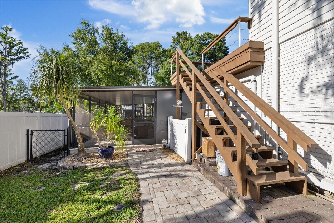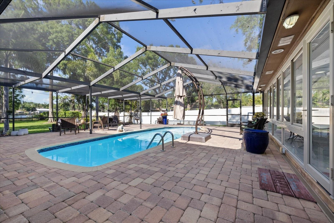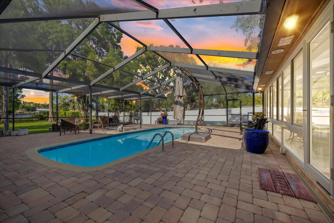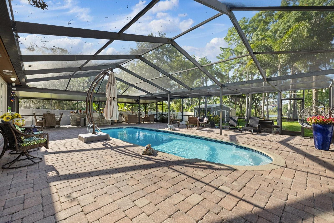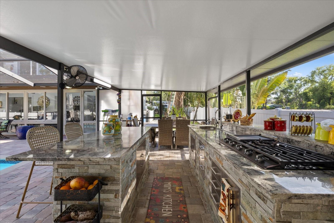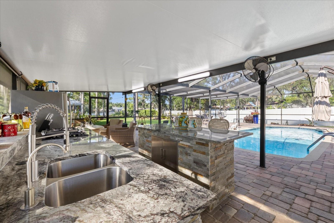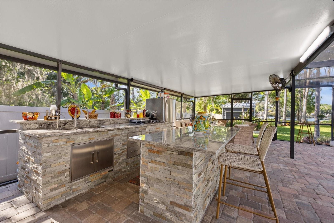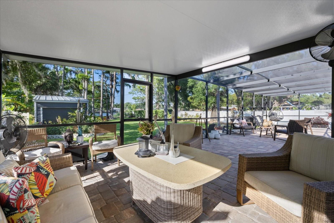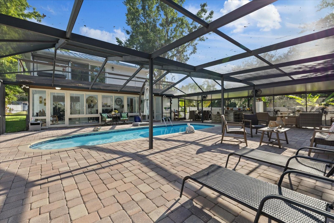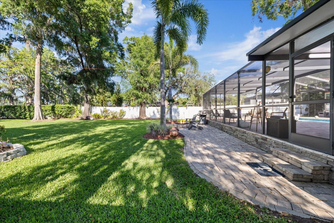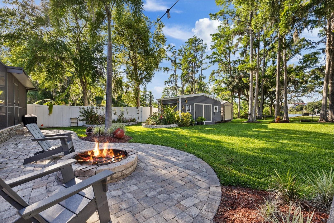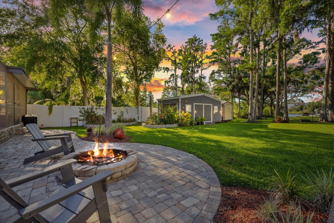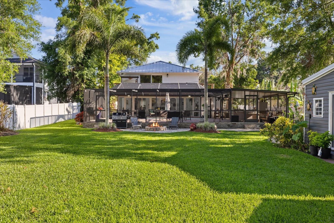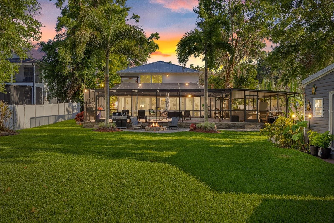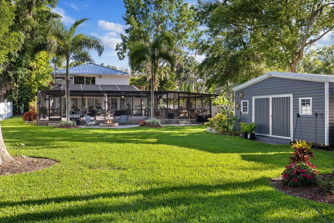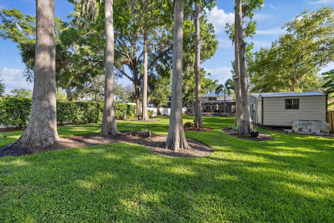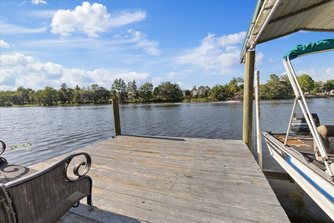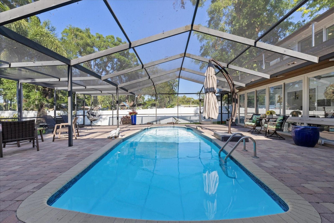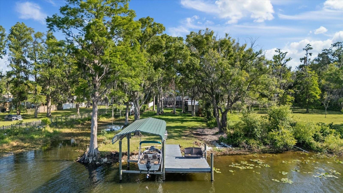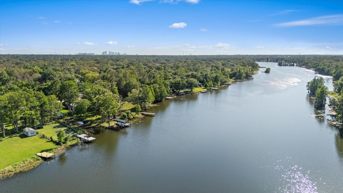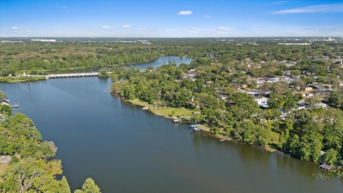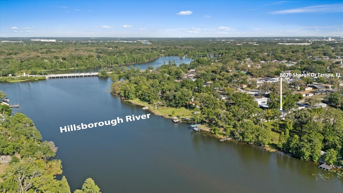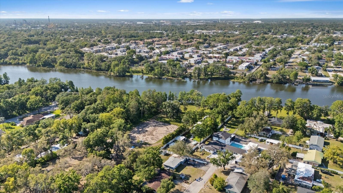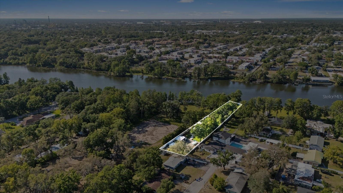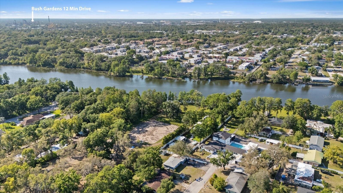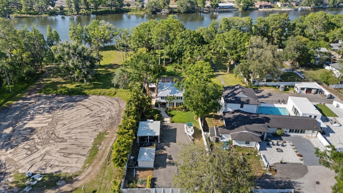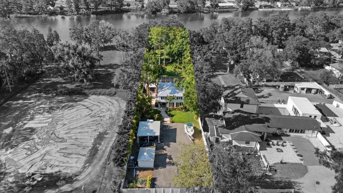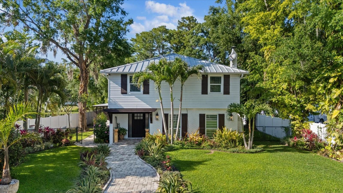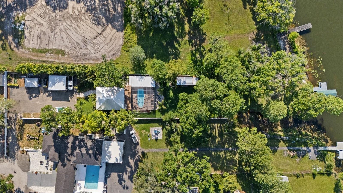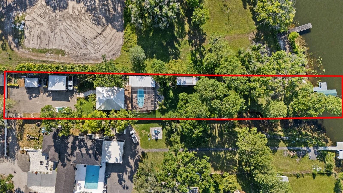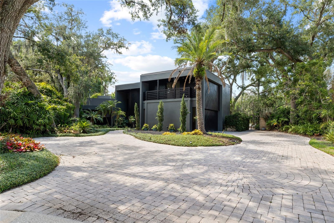PRICED AT ONLY: $975,000
Address: 8020 Sharon Drive, TAMPA, FL 33617
Description
A HIDDEN OASIS IN HILLSBOROUGH RIVER. Tucked away on an expansive .74 acre lot along the widest stretch of the Hillsborough River, this beautifully updated 4 bedroom, 2.5 bathroom home blends indoor comfort with outdoor adventure like no other. Step inside to discover a bright, airy interior freshly painted in warm, inviting tones. The home features new flooring throughout, adding a touch of modern elegance to every room. The kitchen has been refreshed with gleaming granite countertops and crisp cabinetry ready for everything from casual breakfasts to holiday spreads. The bathrooms have also been thoughtfully updated, boasting stylish vanities and contemporary tile work that bring a spa like feel to your daily routine. But the real magic begins outside. Fire up the grill in your fully equipped outdoor kitchen, designed for epic cookouts, Sunday brunches, and sunset dinner parties with family and friends. The oversized backyard offers endless space to entertain, relax, or simply soak in the serene views of the river just beyond your lawn. Calling all water lovers: this property is a boaters dream. Drop a line and go fishing, hop on your skis, or cruise the river from your private dock, which includes a boat lift with electric and water hookups. Its not just a backyard its a lifestyle. Whether you're sipping your morning coffee while the fog lifts over the water, or toasting marshmallows under the stars, this home offers a rare chance to live your Florida dream to the fullest. Come experience life on the river where home is both a sanctuary and a launchpad for your next adventure.
Property Location and Similar Properties
Payment Calculator
- Principal & Interest -
- Property Tax $
- Home Insurance $
- HOA Fees $
- Monthly -
For a Fast & FREE Mortgage Pre-Approval Apply Now
Apply Now
 Apply Now
Apply Now- MLS#: TB8375993 ( Residential )
- Street Address: 8020 Sharon Drive
- Viewed: 105
- Price: $975,000
- Price sqft: $350
- Waterfront: Yes
- Wateraccess: Yes
- Waterfront Type: River Front
- Year Built: 1978
- Bldg sqft: 2782
- Bedrooms: 4
- Total Baths: 3
- Full Baths: 2
- 1/2 Baths: 1
- Garage / Parking Spaces: 3
- Days On Market: 113
- Additional Information
- Geolocation: 28.023 / -82.3974
- County: HILLSBOROUGH
- City: TAMPA
- Zipcode: 33617
- Subdivision: Unplatted
- Elementary School: Robles HB
- Middle School: Greco HB
- High School: King HB
- Provided by: BALMASEDA & ASSOCIATES INC
- Contact: Yari Balmaseda
- 813-340-8687

- DMCA Notice
Features
Building and Construction
- Covered Spaces: 0.00
- Exterior Features: Balcony, Garden, Outdoor Kitchen, Rain Gutters, Sliding Doors, Storage
- Fencing: Vinyl
- Flooring: Tile, Wood
- Living Area: 2385.00
- Other Structures: Outdoor Kitchen, Shed(s), Storage
- Roof: Metal
Land Information
- Lot Features: In County, Street Dead-End
School Information
- High School: King-HB
- Middle School: Greco-HB
- School Elementary: Robles-HB
Garage and Parking
- Garage Spaces: 0.00
- Open Parking Spaces: 0.00
- Parking Features: Covered, Driveway, Oversized, RV Access/Parking
Eco-Communities
- Pool Features: Fiberglass, In Ground
- Water Source: Well
Utilities
- Carport Spaces: 3.00
- Cooling: Central Air
- Heating: Central
- Pets Allowed: Yes
- Sewer: Septic Tank
- Utilities: Cable Available, Electricity Available, Water Available
Finance and Tax Information
- Home Owners Association Fee: 0.00
- Insurance Expense: 0.00
- Net Operating Income: 0.00
- Other Expense: 0.00
- Tax Year: 2024
Other Features
- Appliances: Dishwasher, Microwave, Range, Range Hood, Refrigerator
- Country: US
- Furnished: Unfurnished
- Interior Features: Ceiling Fans(s), High Ceilings, Living Room/Dining Room Combo, Pest Guard System, PrimaryBedroom Upstairs, Walk-In Closet(s)
- Legal Description: THAT PT OF NW 1/4 DESC AS BEG 80 FT N OF NW COR OF PURITAN HEIGHTS SUB AND RUN E 115 FT N 10 FT W 45 FT N 470 FT MOL TO WATERS OF HILLSBOROUGH RIVER SWLY ALONG WATERS EDGE TO PT N OF BEG AND S 470.8 FT MOL TO BEG LESS E 1.5 FT OF 10 FT PROJECTION FOR RD R/W AND TRACT DESC AS BEG 90 FT N AND 70 FT E OF NW COR OF PURITAN HEIGHTS RUN E 45 FT N 5 FT W 45 FT AND S 5 FT TO BEG
- Levels: Two
- Area Major: 33617 - Tampa / Temple Terrace
- Occupant Type: Owner
- Parcel Number: U-27-28-19-ZZZ-000001-37710.0
- Possession: Close Of Escrow
- Style: Coastal
- View: Water
- Views: 105
- Zoning Code: RSC-4
Nearby Subdivisions
Similar Properties
Contact Info
- The Real Estate Professional You Deserve
- Mobile: 904.248.9848
- phoenixwade@gmail.com
