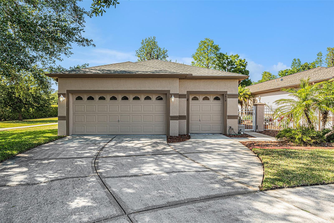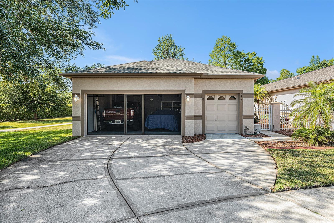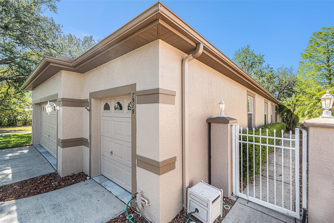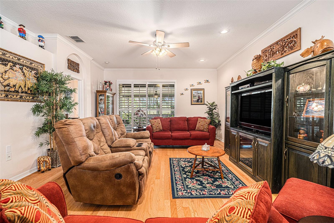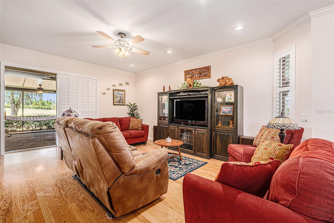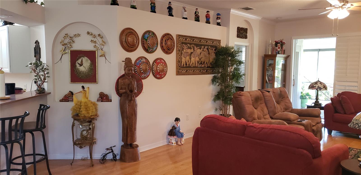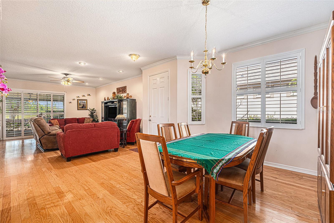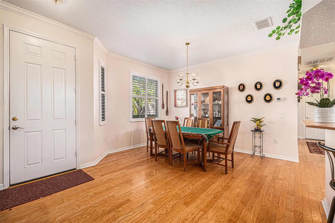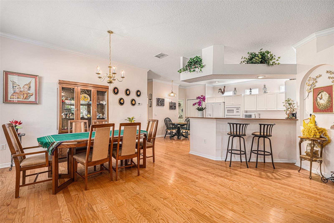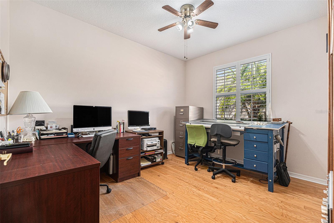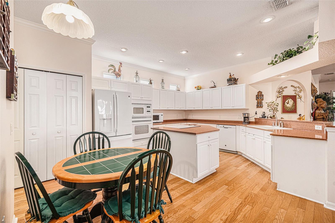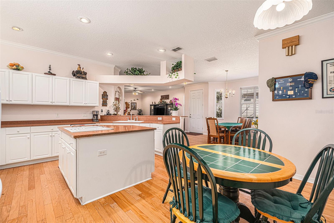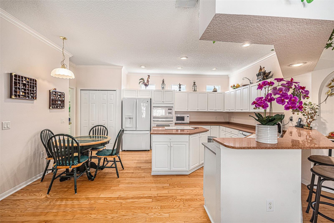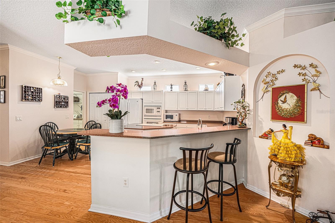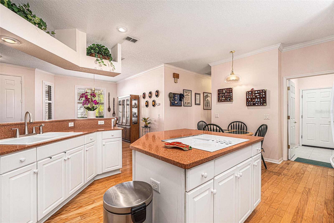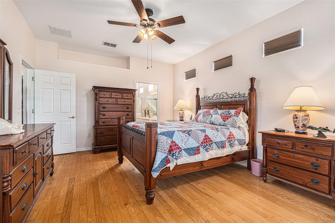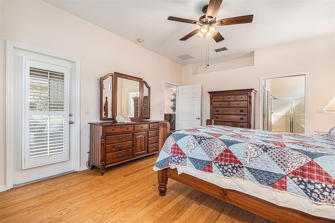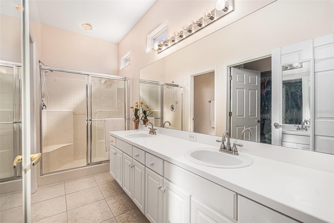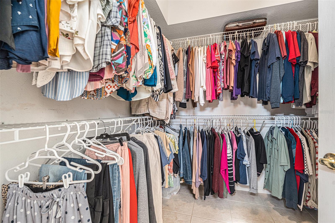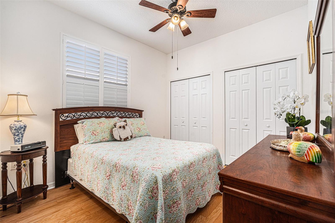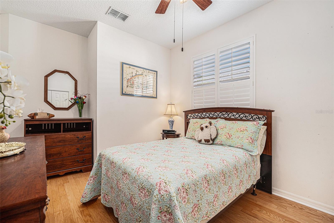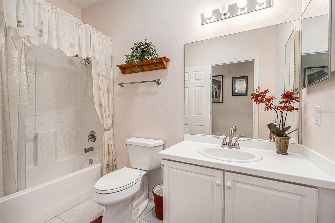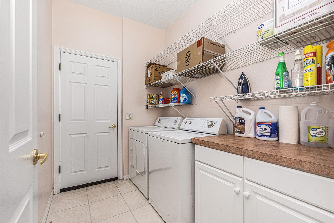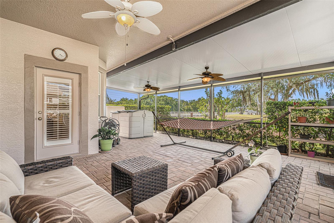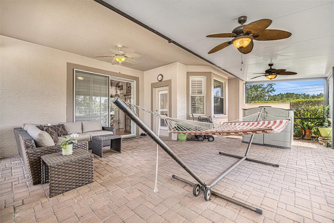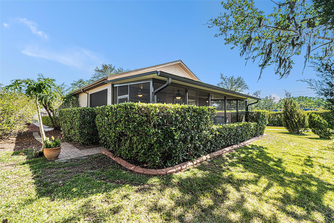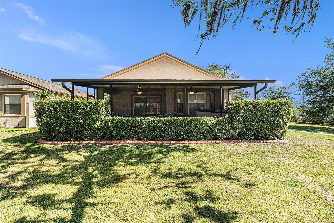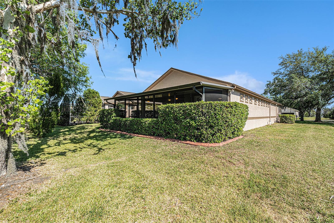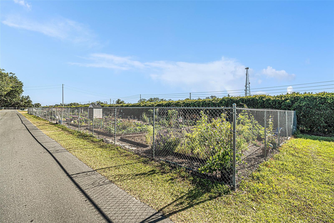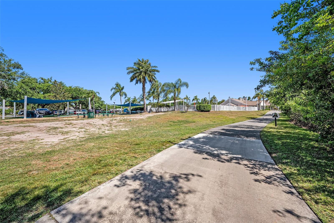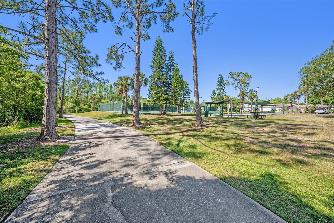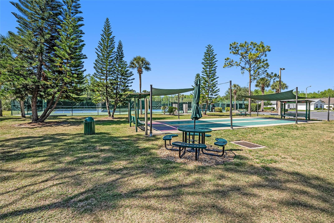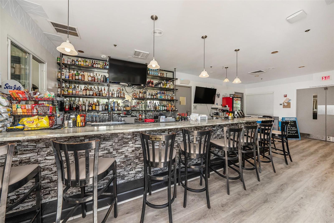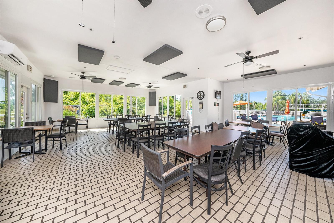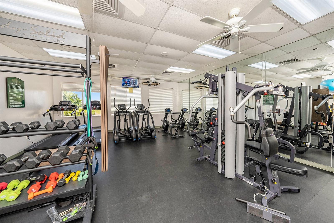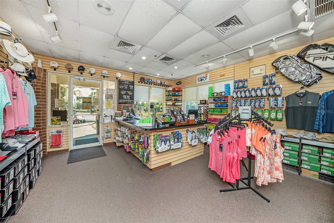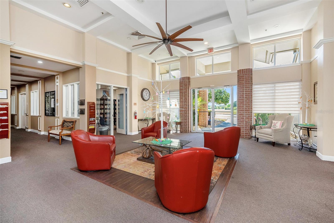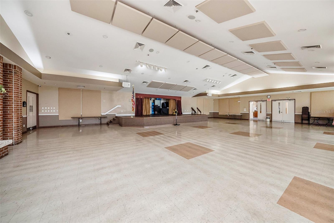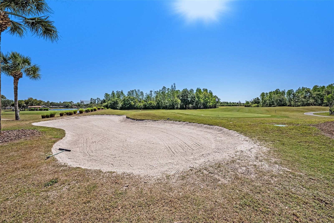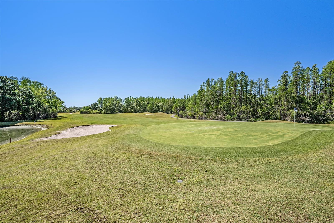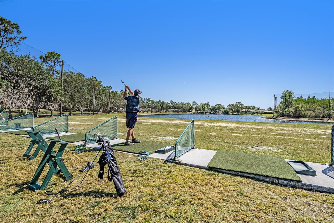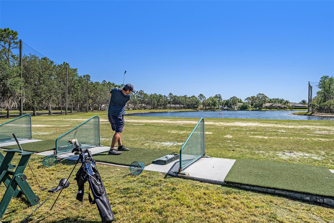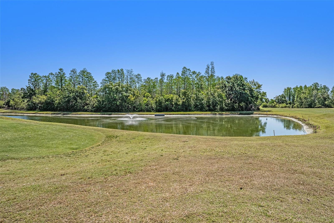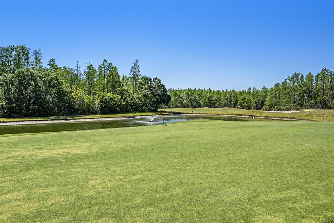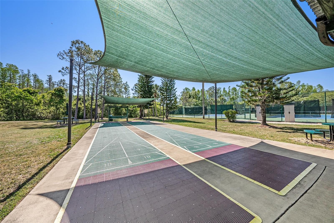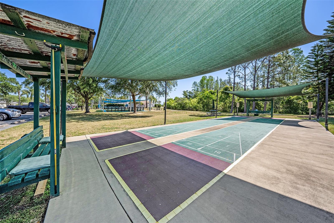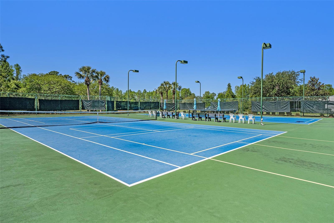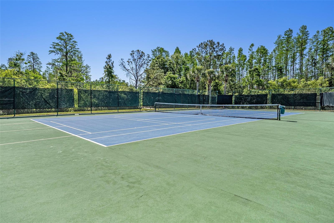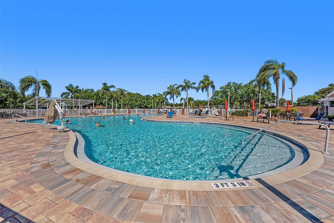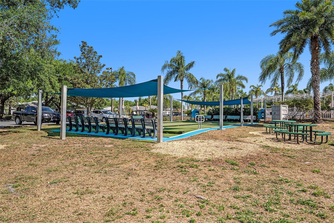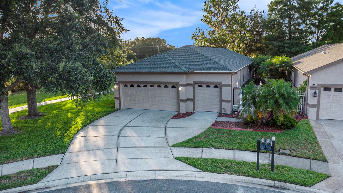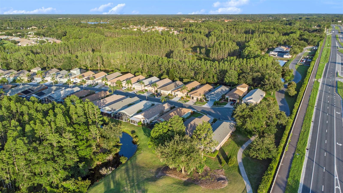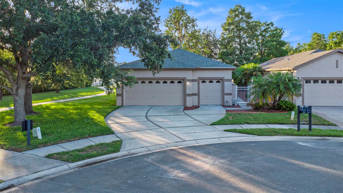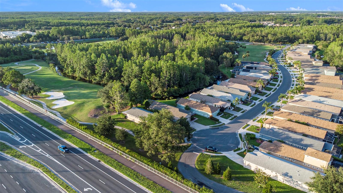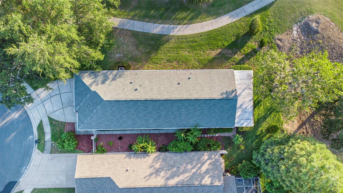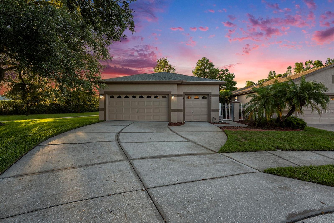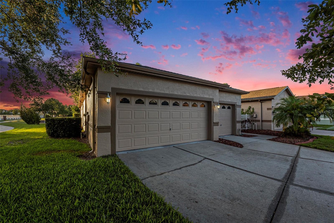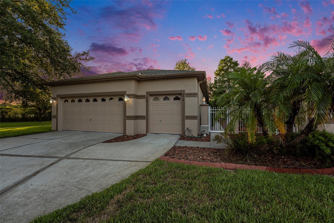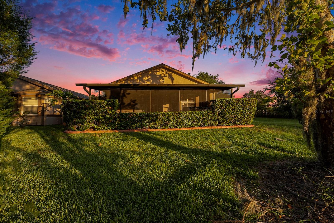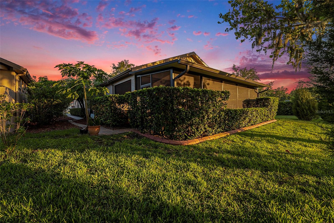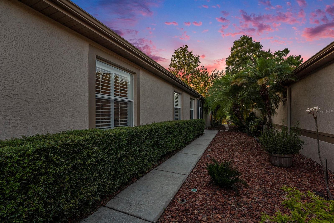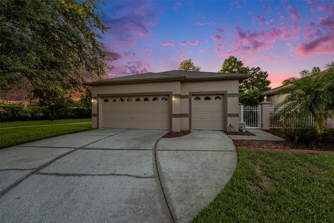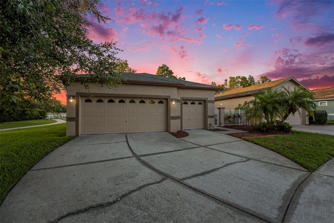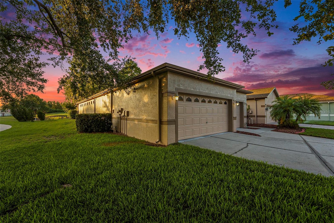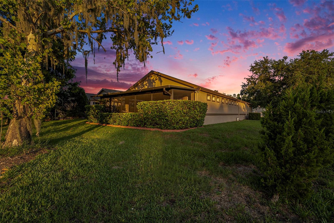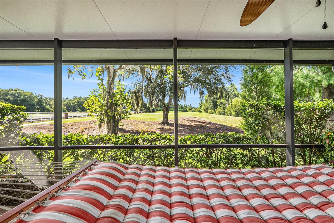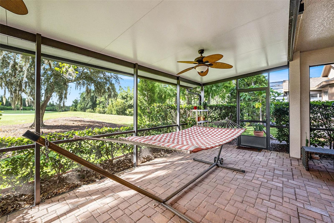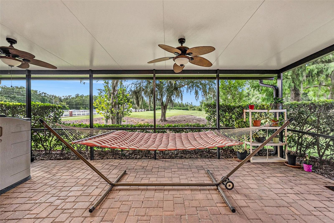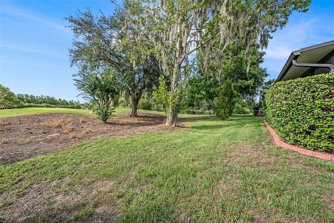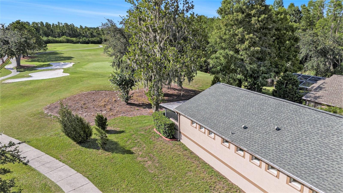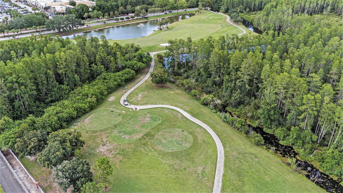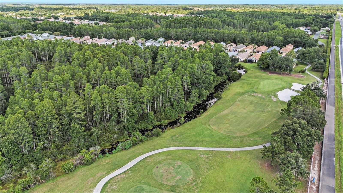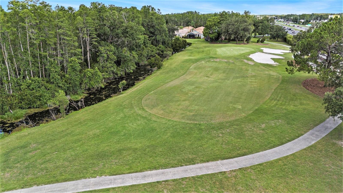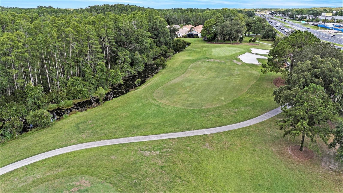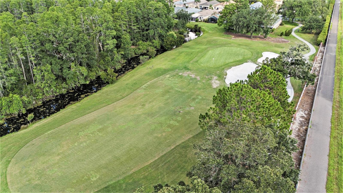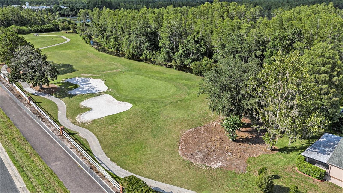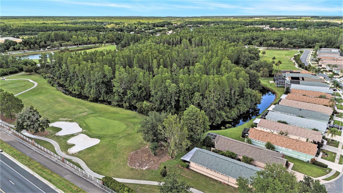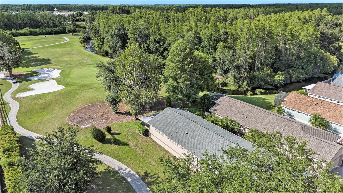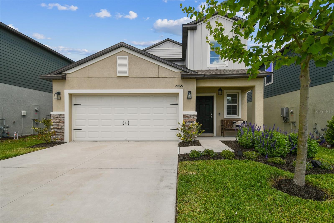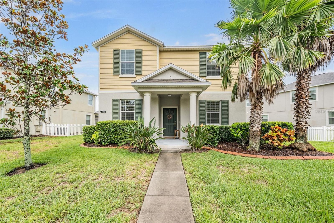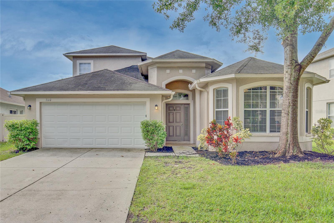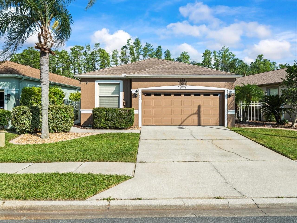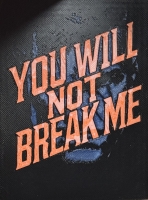PRICED AT ONLY: $359,000
Address: 7519 Berna Lane, LAND O LAKES, FL 34637
Description
One year warranty included, passed to buyer. A Rare Gem: Beautiful Home on the Golf Course with Golf Cart Garage! This oversized home is truly a rare find, offering stunning wood floors throughout and a layout that maximizes both space and functionality. Painted recently and a new roof was installed in 2020. The spacious kitchen features a central island, a Jenn Air stove, wall microwave and oven, ample cabinetry, and plenty of counter space, perfect for preparing meals and entertaining. There's also plenty of room for a cozy kitchenette area. The expansive great room is bathed in natural light thanks to large windows, while crown molding adds an elegant touch. Plantation shutters on every window, including the sliding glass door, enhance the homes charm. The master bedroom offers a private door to the lanai and a charming bay window that provides ample space for your furniture. The guest bedrooms offer generous closet space, ideal for visitors or as an office. The guest bath includes a solar light, adding a natural touch of brightness. Step outside to the 30x17 lanai, featuring pavers, where you can relax and watch golfers play on the 11th hole. There's also a Top of the line water conditioner goes with the house. The side yard provides plenty of space to enjoy as you see fit. The HOA covers exterior painting, roof replacement, lawn maintenance, and basic cable. Best of all, this home is located in the highly desirable Groves Golf and Country Club community, where the lifestyle is as great as the home! Enjoy golf, tennis, bocce, and a year round heated pool. The clubhouse boasts a restaurant, ballroom, library/media center, craft and card rooms, and more. Two dog parks, a fishing hole, and even a butterfly park are just a few of the additional amenities available. Need to run errands? Hop in your golf cart and head to the local shopping center for groceries, banking, dining, and more. With its proximity to Tampa, this community offers the perfect balance of peaceful living and easy access to city conveniences. The Groves isnt just a place to live its a way of life. Come see for yourself today!
Property Location and Similar Properties
Payment Calculator
- Principal & Interest -
- Property Tax $
- Home Insurance $
- HOA Fees $
- Monthly -
For a Fast & FREE Mortgage Pre-Approval Apply Now
Apply Now
 Apply Now
Apply NowAdult Community
- MLS#: TB8376517 ( Residential )
- Street Address: 7519 Berna Lane
- Viewed: 6
- Price: $359,000
- Price sqft: $139
- Waterfront: No
- Year Built: 2003
- Bldg sqft: 2590
- Bedrooms: 3
- Total Baths: 2
- Full Baths: 2
- Garage / Parking Spaces: 3
- Days On Market: 151
- Additional Information
- Geolocation: 28.2671 / -82.478
- County: PASCO
- City: LAND O LAKES
- Zipcode: 34637
- Subdivision: Grovesphase 1a
- Provided by: MARK SPAIN REAL ESTATE
- Contact: Anna Booker
- 855-299-7653

- DMCA Notice
Features
Building and Construction
- Covered Spaces: 0.00
- Exterior Features: Sidewalk, Sliding Doors
- Flooring: Tile, Wood
- Living Area: 1804.00
- Roof: Shingle
Garage and Parking
- Garage Spaces: 3.00
- Open Parking Spaces: 0.00
Eco-Communities
- Water Source: Public
Utilities
- Carport Spaces: 0.00
- Cooling: Central Air
- Heating: Central
- Pets Allowed: Yes
- Sewer: Public Sewer
- Utilities: BB/HS Internet Available, Electricity Connected, Underground Utilities, Water Connected
Finance and Tax Information
- Home Owners Association Fee: 746.00
- Insurance Expense: 0.00
- Net Operating Income: 0.00
- Other Expense: 0.00
- Tax Year: 2024
Other Features
- Appliances: Dishwasher, Microwave, Range, Refrigerator
- Association Name: Thomas Sholl
- Association Phone: 813-995-2832
- Country: US
- Interior Features: Crown Molding, Living Room/Dining Room Combo, Open Floorplan, Primary Bedroom Main Floor, Split Bedroom, Stone Counters, Walk-In Closet(s)
- Legal Description: GROVES - PHASE IA PB 39 PG 120 BLOCK U LOT 31 OR 9352 PG 3007
- Levels: One
- Area Major: 34637 - Land O Lakes
- Occupant Type: Owner
- Parcel Number: 35-25-18-0010-00U00-0310
- Zoning Code: MPUD
Nearby Subdivisions
Caliente
Caliente Casita Village
Connerton
Connerton Village
Connerton Village 01 Prcl 101
Connerton Village 2 Ph 1b Prcl
Connerton Village 2 Ph 1c 2b
Connerton Village 2 Ph 1c 2b 3
Connerton Village 2 Ph 2
Connerton Village 2 Prcl 209
Connerton Village 2 Prcl 210
Connerton Village 2 Prcl 211
Connerton Village 2 Prcl 213 P
Connerton Village 3 Ph 1
Connerton Village 4 Ph 1
Connerton Village One Parcel 1
Connerton Village Two Prcl 208
Connerton Village Two Prcl 219
Connerton Vlg 2 Phs 1c 2b 3
Connerton Vlg 4 Ph 1
Connerton Vlg Two Pcl 209
Ehrens Mill
Groves Ph 01a
Groves Ph 02
Groves Ph 04
Groves Ph 1a
Groves Ph Ib Blk T
Grovesphase 1a
Pristine Lake Preserve
Wilderness Lake Preserve
Wilderness Lake Preserve Ph I
Wilderness Lake Preserve Ph 01
Wilderness Lake Preserve Ph 02
Wilderness Lake Preserve Ph 03
Wilderness Lake Preserve Ph 2
Woods
Similar Properties
Contact Info
- The Real Estate Professional You Deserve
- Mobile: 904.248.9848
- phoenixwade@gmail.com
