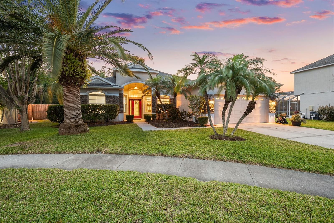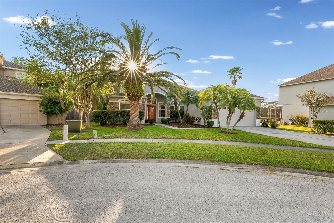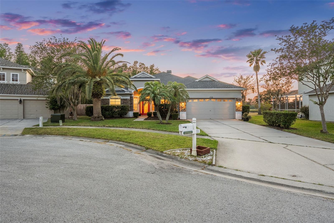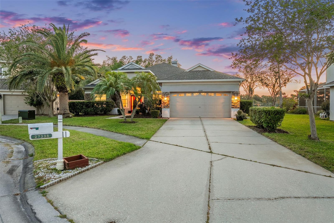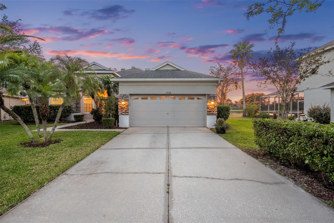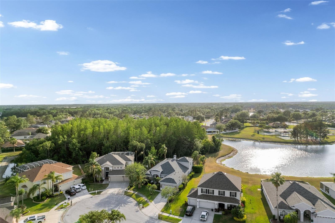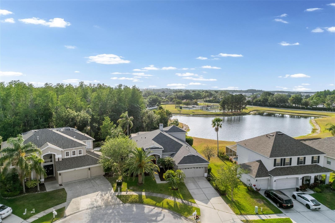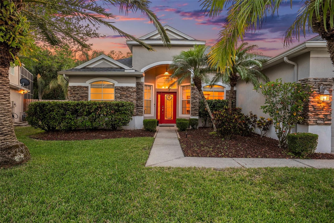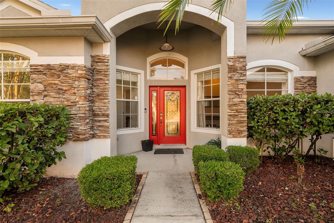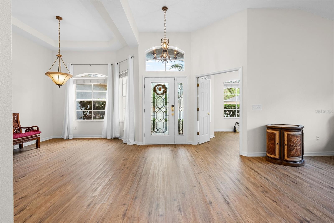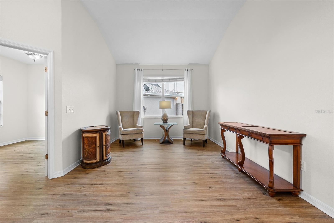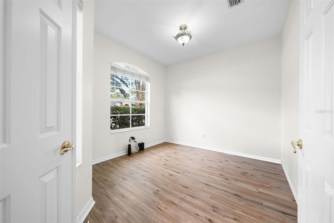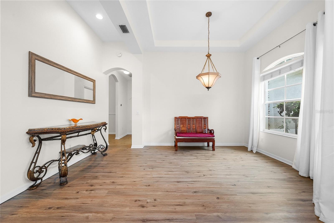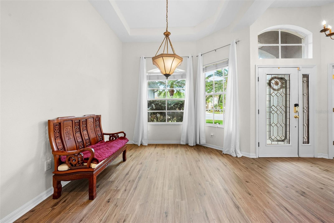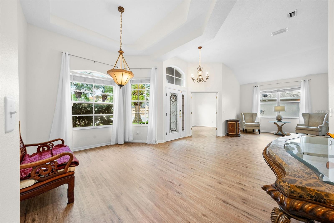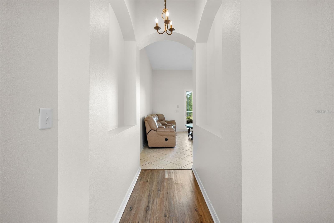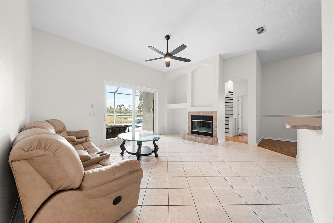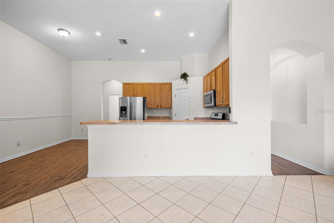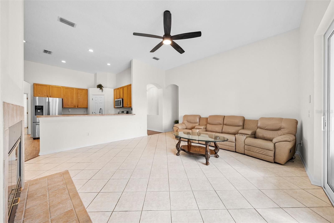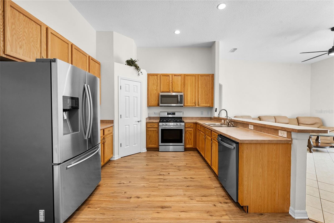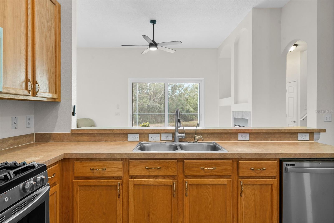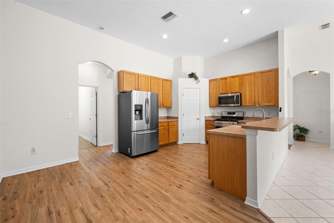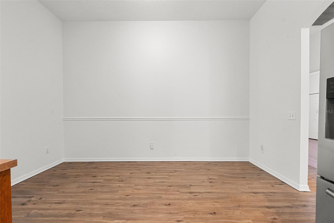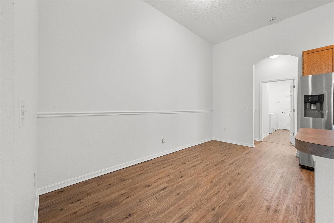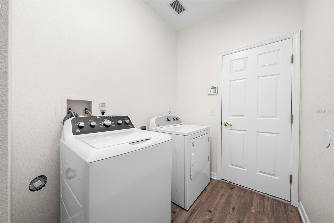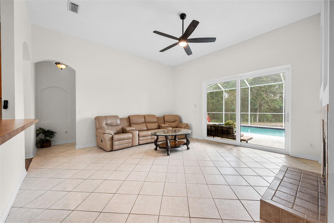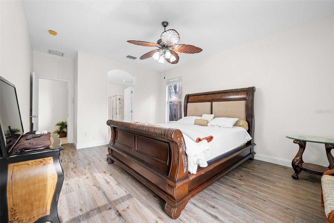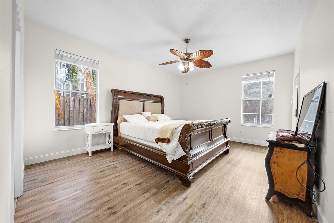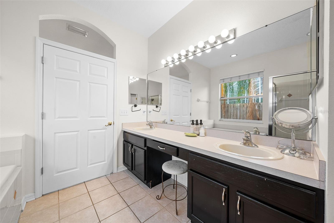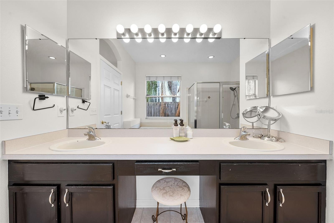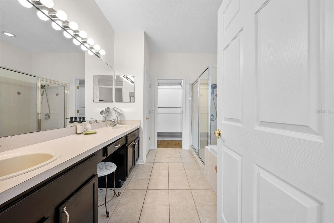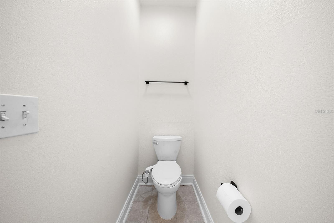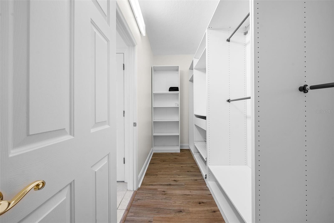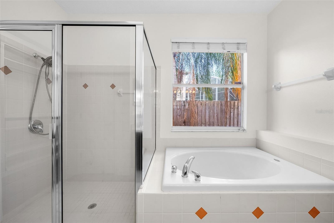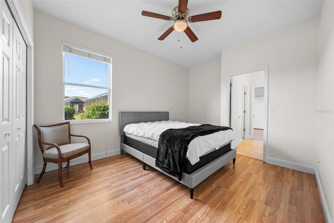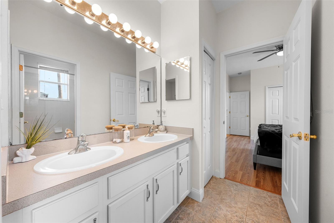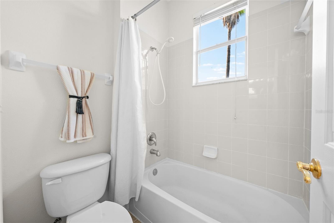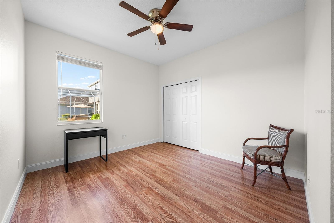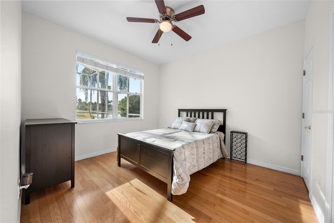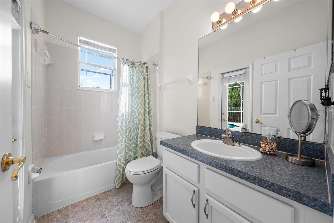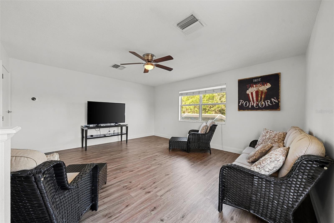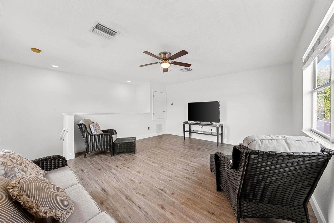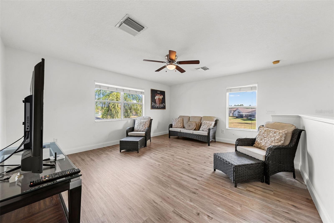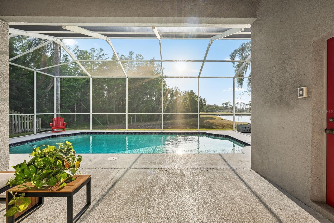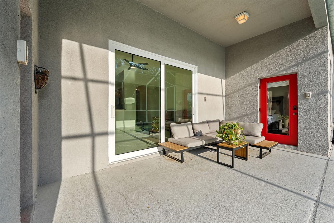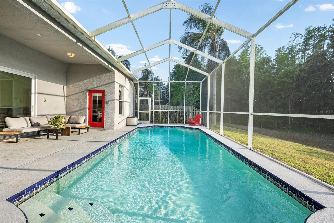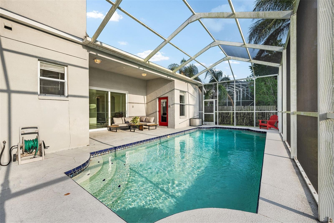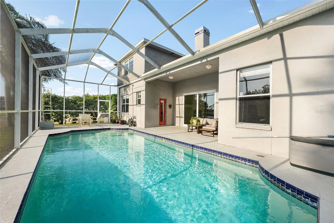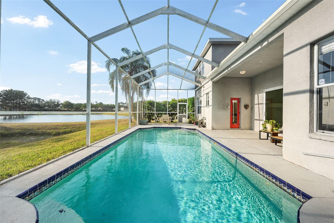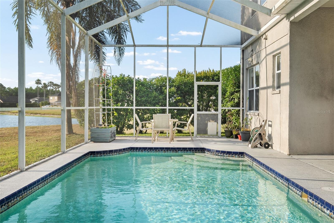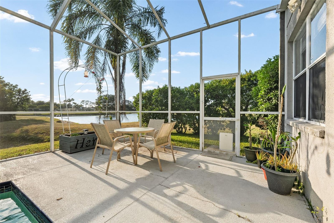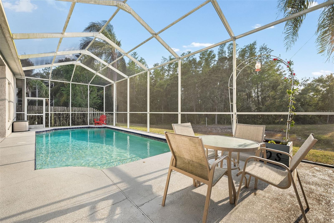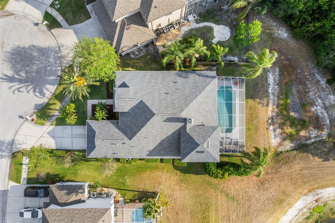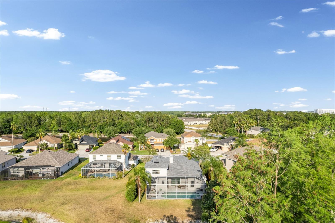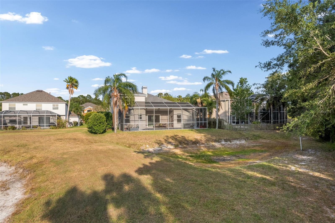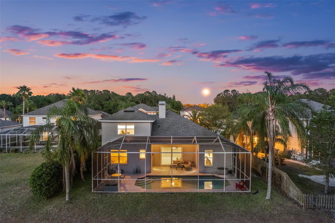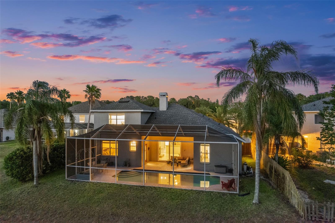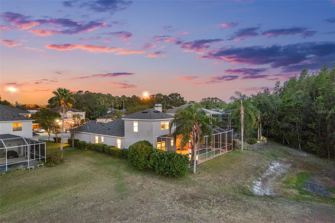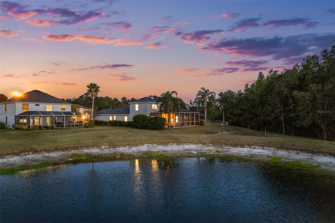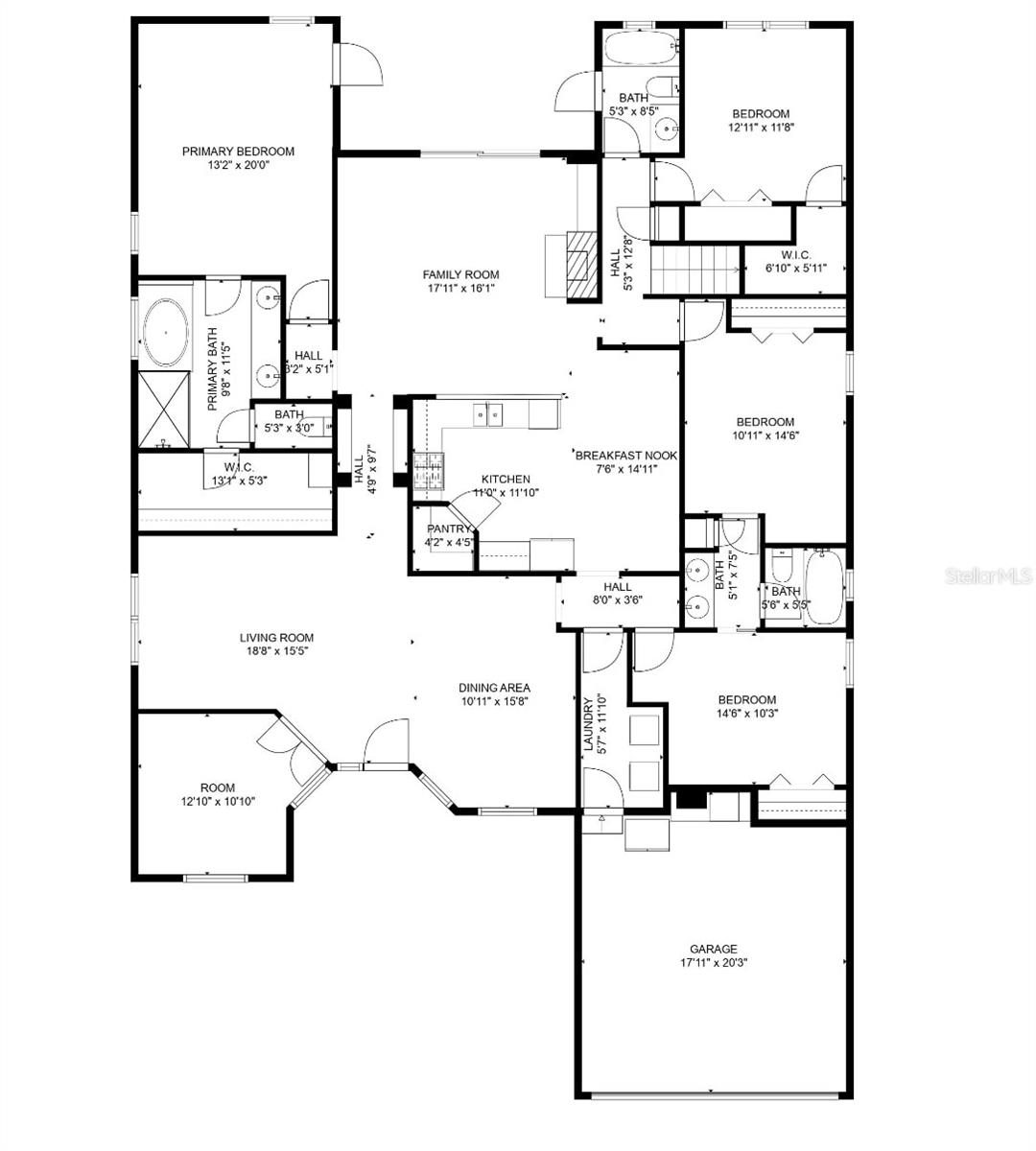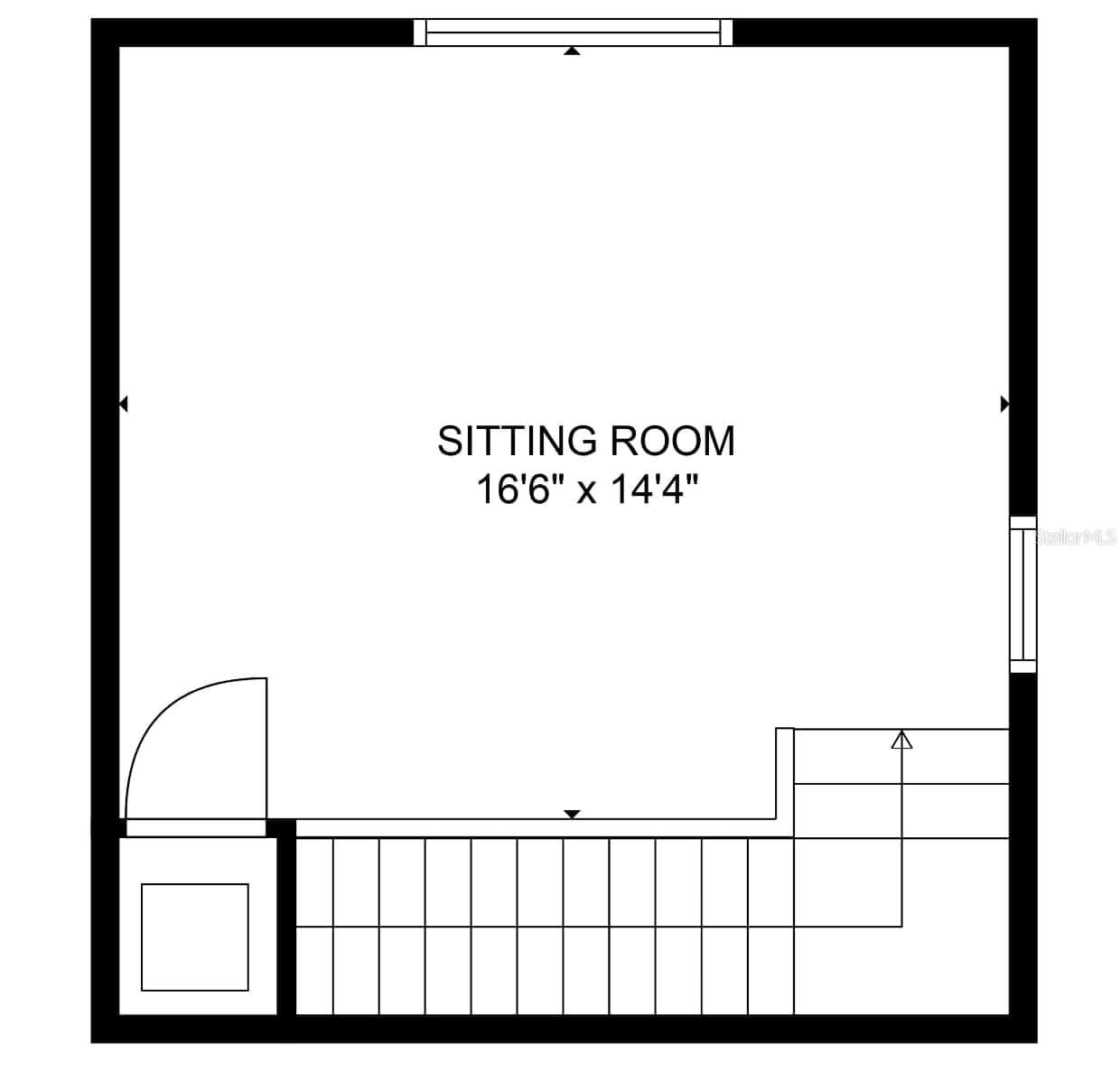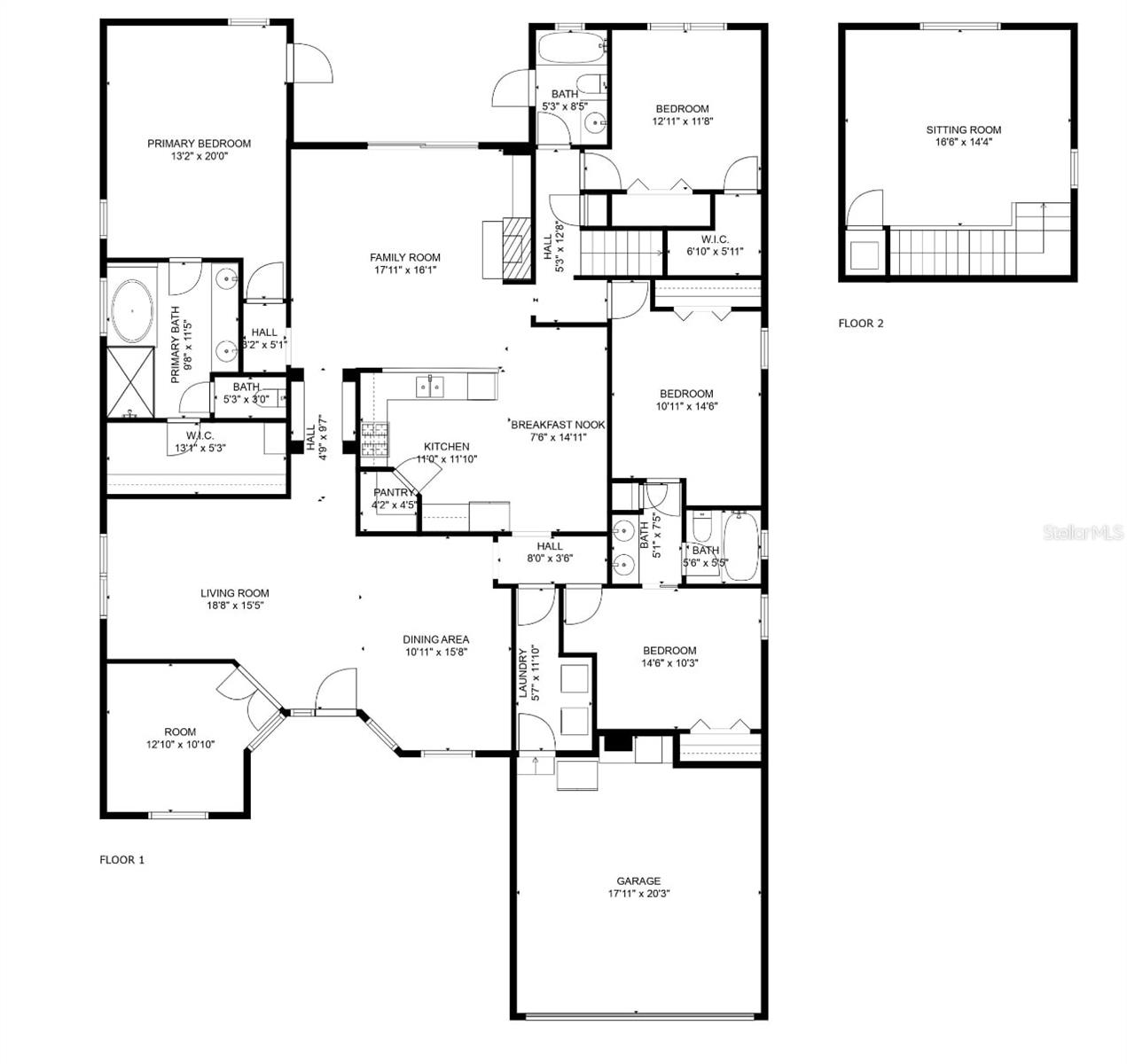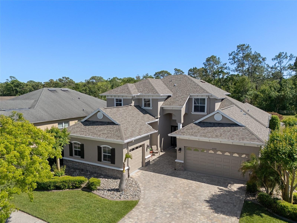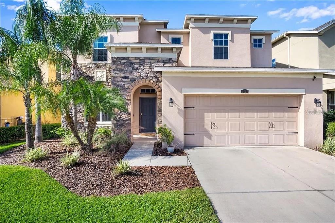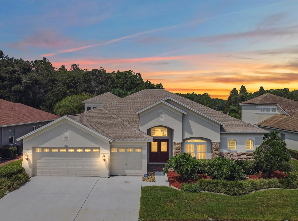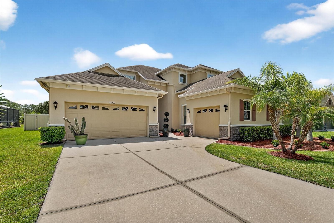PRICED AT ONLY: $555,000
Address: 27338 Hollybrook Trail, WESLEY CHAPEL, FL 33544
Description
Welcome to this beautiful 4 bedroom, 3 bathroom, 2 car garage home featuring two versatile bonus rooms, perfect for a home office, movie room, or playroom. As you step inside, youll immediately notice the inviting layout, to the left, a cozy office and reading nook, to the right, a formal dining room. Continue through the hall to the spacious kitchen and living room, complete with an additional dining area, all overlooking the backyard, filling the home with natural light. The east facing lanai offers peaceful sunset views with no backyard neighbors, overlooking a serene lake, conservation area, and the community playground, tennis / basketball courts. Inside, the home features hardwood floors, luxury vinyl plank, and tile throughout. The primary bedroom includes an en suite bathroom with dual vanities, a soaking tub, a separate shower, private toilet, and a spacious walk in closet. Bedrooms two and three are connected by a Jack n Jill bathroom with dual vanities, a private toilet and shower, while the fourth bedroom is adjacent to the third full bathroom which also leads to the outside pool area and features a large closet and extra storage tucked under the stairs. Upstairs, youll find a bonus den, ideal for a game room, movie room, or additional living space with its own AC unit for year round comfort. Additional highlights include a walk in pantry, a dedicated laundry room, a wood burning fireplace, a gas stove, and a driveway that fits up to four vehicles. Residents also enjoy access to the community pool. Recent upgrades include a brand new roof (2024), new lanai screen (2024), fresh interior paint (2023), new ceiling fans in three bedrooms and the living room (2024), a new washer (2024), a soft water system (2024), a new AC unit (2023), an updated back sliding door (2023), a tankless water heater (2018), and fresh exterior door paint (2023). Located in a highly desirable cul de sac, this home offers low HOA fees, no CDD, and quick access to I 75, Highway 54, The Grove, The Krate, Tampa Premium Outlets, Wiregrass Mall, and more. Veterans Elementary School is within safe walking distance, complete with PCSO crossing guards for extra peace of mind. Whether youre looking for comfort, privacy, convenience, or all three, this home is the complete package ready for you to move in and experience the best of Tampa living. Be sure to view the 3 D Matterport tour for your full virtual walk through!
Property Location and Similar Properties
Payment Calculator
- Principal & Interest -
- Property Tax $
- Home Insurance $
- HOA Fees $
- Monthly -
For a Fast & FREE Mortgage Pre-Approval Apply Now
Apply Now
 Apply Now
Apply Now- MLS#: TB8379277 ( Residential )
- Street Address: 27338 Hollybrook Trail
- Viewed: 124
- Price: $555,000
- Price sqft: $157
- Waterfront: No
- Year Built: 2002
- Bldg sqft: 3537
- Bedrooms: 4
- Total Baths: 3
- Full Baths: 3
- Garage / Parking Spaces: 2
- Days On Market: 135
- Additional Information
- Geolocation: 28.2295 / -82.3649
- County: PASCO
- City: WESLEY CHAPEL
- Zipcode: 33544
- Subdivision: Saddlebrook Village West
- Elementary School: Veterans Elementary School
- Middle School: Cypress Creek Middle School
- High School: Cypress Creek High PO
- Provided by: 10 STARS PROPERTY MANAGEMENT LLC
- Contact: Beau Ramirez
- 813-810-7099

- DMCA Notice
Features
Building and Construction
- Covered Spaces: 0.00
- Exterior Features: Lighting
- Flooring: Luxury Vinyl, Tile
- Living Area: 2910.00
- Roof: Shingle
Land Information
- Lot Features: Cul-De-Sac
School Information
- High School: Cypress Creek High-PO
- Middle School: Cypress Creek Middle School
- School Elementary: Veterans Elementary School
Garage and Parking
- Garage Spaces: 2.00
- Open Parking Spaces: 0.00
Eco-Communities
- Pool Features: In Ground, Salt Water
- Water Source: Public
Utilities
- Carport Spaces: 0.00
- Cooling: Central Air
- Heating: Central
- Pets Allowed: Yes
- Sewer: Public Sewer
- Utilities: Cable Available, Electricity Connected, Natural Gas Available, Phone Available, Sewer Connected, Water Connected
Amenities
- Association Amenities: Basketball Court, Playground, Pool
Finance and Tax Information
- Home Owners Association Fee: 258.00
- Insurance Expense: 0.00
- Net Operating Income: 0.00
- Other Expense: 0.00
- Tax Year: 2024
Other Features
- Appliances: Convection Oven, Dishwasher, Disposal, Dryer, Microwave, Range, Refrigerator, Washer, Water Softener
- Association Name: Denise Schek
- Association Phone: (813) 936-4117
- Country: US
- Interior Features: Crown Molding, Eat-in Kitchen, High Ceilings, Solid Wood Cabinets, Split Bedroom
- Legal Description: SADDLEBROOK VILLAGE WEST UNIT 2B PB 43 PG 097 BLOCK 3 LOT 10
- Levels: Two
- Area Major: 33544 - Zephyrhills/Wesley Chapel
- Occupant Type: Vacant
- Parcel Number: 12-26-19-0080-00300-0100
- View: Tennis Court, Trees/Woods
- Views: 124
- Zoning Code: MPUD
Nearby Subdivisions
Angus Valley
Arbor Woodsnorthwood Ph 1
Belle Chase
Circle 08 Acres
Citrus Trace
Fairways Quail Hollow Ph 01
Fairways Quail Hollow Ph 02
Homesteads Of Saddlewood Phase
Homesteads Saddlewood
Homesteads Saddlewood Ph 02
Lexington Oaks Ph 01
Lexington Oaks Ph 1
Lexington Oaks Village 08 09
Lexington Oaks Village 13
Lexington Oaks Village 14
Lexington Oaks Village 25 26
Lexington Oaks Village 30
Lexington Oaks Villages 18 19
Lexington Oaks Villages 21 22
Lexington Oaks Villages 23 24
Lexington Oaks Villages 27a 3
Lexington Oaks Vlgs 15 16
Lexington Oaks Vlgs 23 24
Northwood
Not In Hernando
Park Mdws Ph 1
Park Mdws Ph 2
Quail Hollow Pines
Quail Woods
Quail Woods Ph 01
Quail Woods Ph 2
Saddlebrook Village West
Seven Oaks
Seven Oaks Parcels S13a S13b
Seven Oaks Pcls C4b S1a
Seven Oaks Prcl C-1a & C-1b
Seven Oaks Prcl C1a C1b
Seven Oaks Prcl C4a
Seven Oaks Prcl S-2
Seven Oaks Prcl S-4c
Seven Oaks Prcl S-9
Seven Oaks Prcl S02
Seven Oaks Prcl S2
Seven Oaks Prcl S4as4bs5b
Seven Oaks Prcl S4c
Seven Oaks Prcl S5a
Seven Oaks Prcl S6b
Seven Oaks Prcl S8b1
Seven Oaks Prcl S8b2
Seven Oaks Prcl S9
Tampa Hlnds
Westwood Estates
Similar Properties
Contact Info
- The Real Estate Professional You Deserve
- Mobile: 904.248.9848
- phoenixwade@gmail.com
