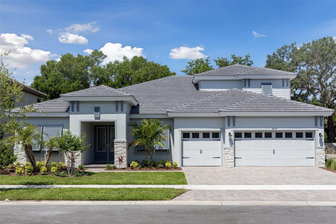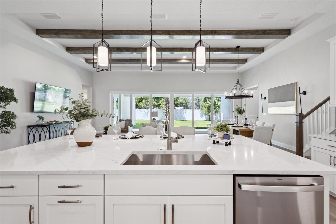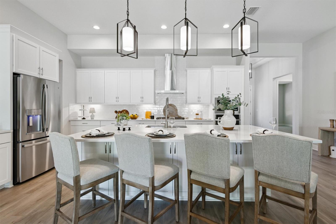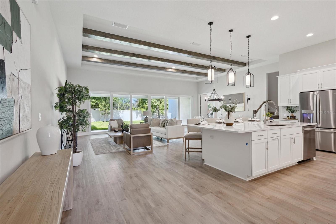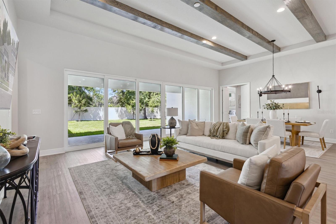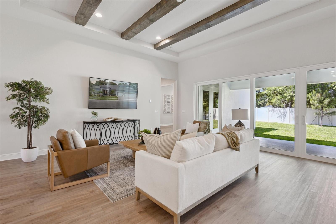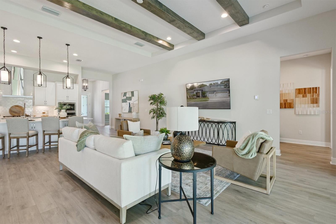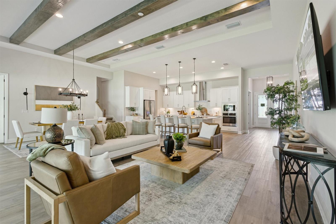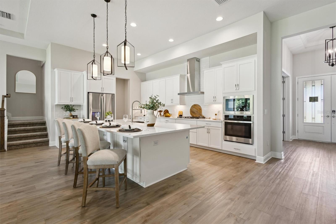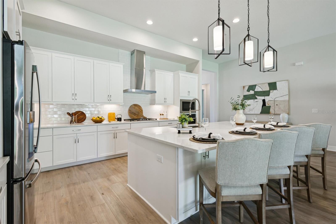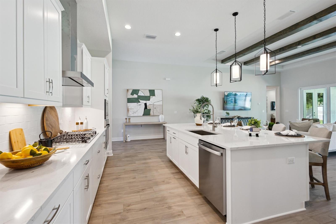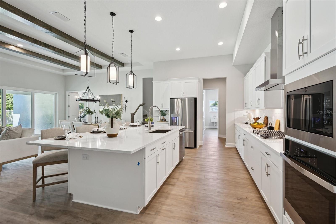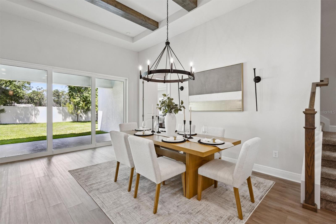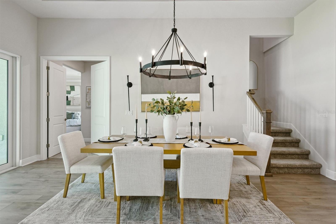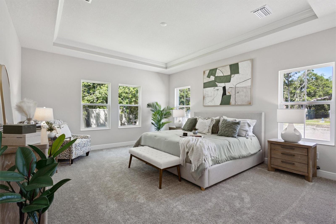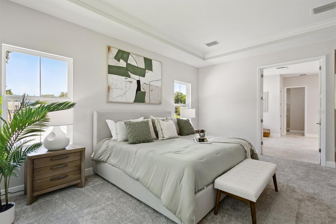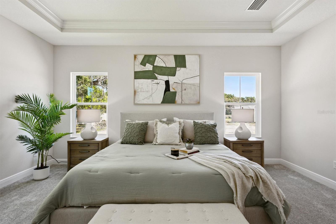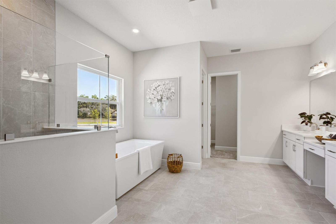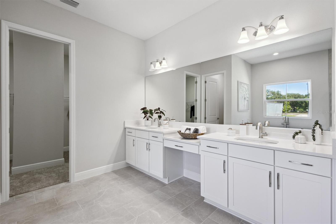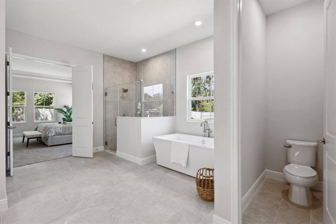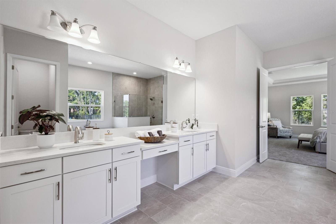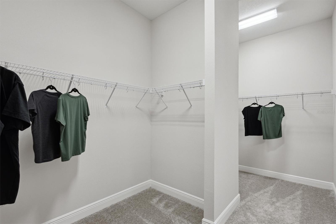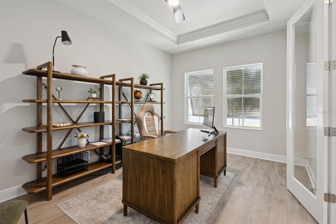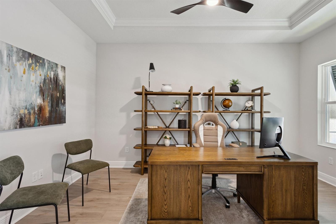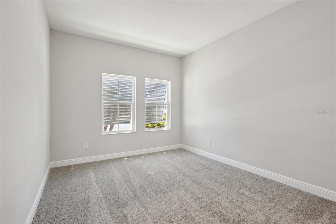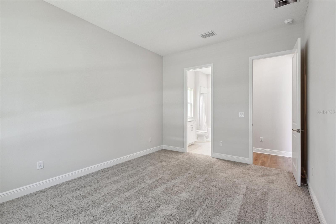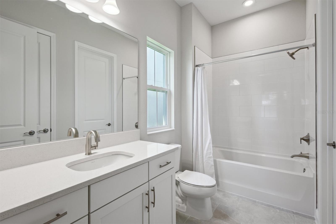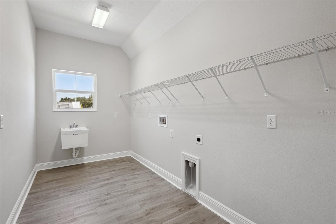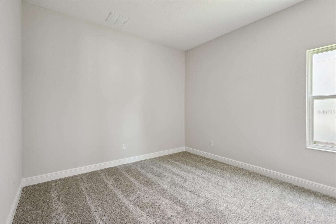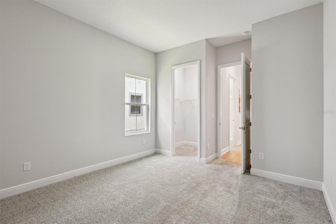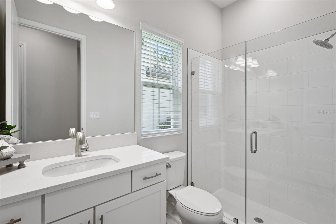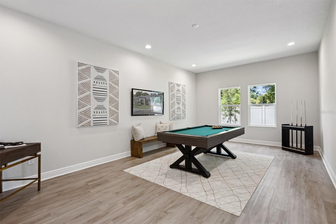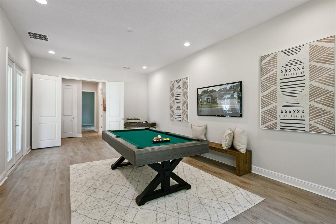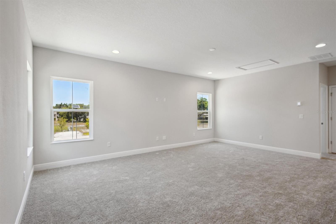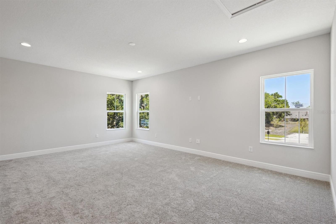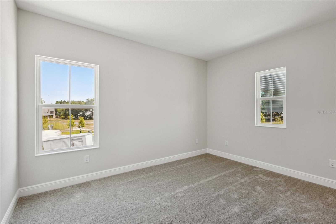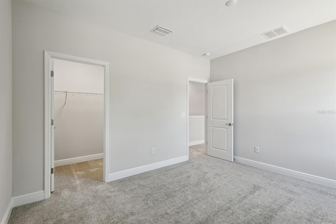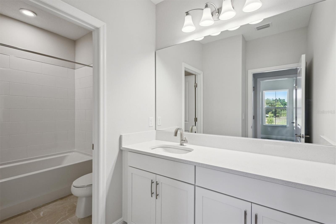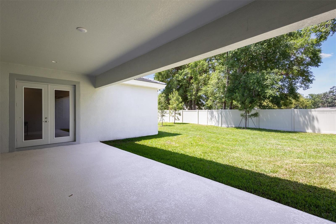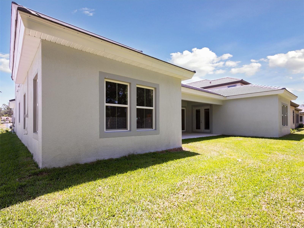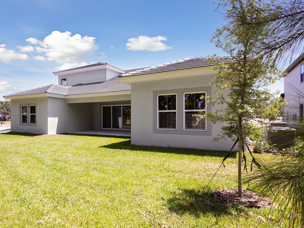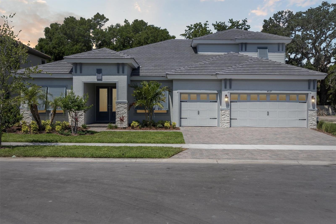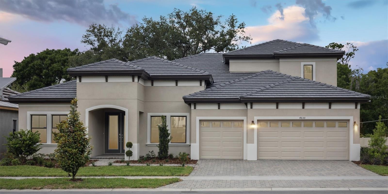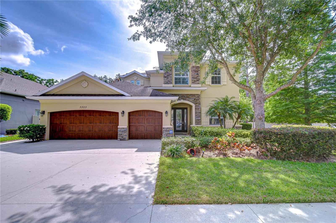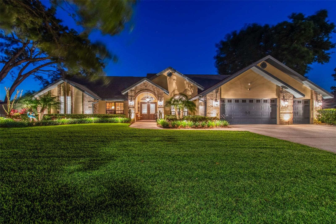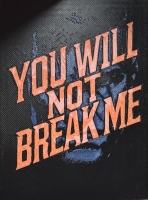PRICED AT ONLY: $969,990
Address: 4517 Foley Grove Drive, VALRICO, FL 33596
Description
This Cedar Key II Quick Move In home is Ready Now! This home features Sonoma Painted Linen cabinets, Telluride Daltile Quartz counter tops, Pride Plus LVP flooring, and more. The Cedar Key II presents a bright and breezy layout that seamlessly transitions from the foyer to the expansive open living spaces! With its impressive 12 foot ceilings in key areas like the foyer, cafe, grand room with beautiful wood beams, and a fully upgraded kitchen with gourmet style appliances and an oversized walk in pantry. The lavish downstairs owner's retreat boasts a double door entry, spacious walk in closets, and a luxurious owner's bath that includes a freestanding tub and designer upgrades. This home also features ample secondary bedrooms, including an oversized secondary bedroom with an en suite bath, a generously sized laundry room, and expansive outdoor living space with a covered lanai. Additionally, there's an extended bonus room on the main with French doors to the lanai, a den with French doors, and an upstairs bonus room, bedroom and bath. Welcome to Crestwood Estates, a new home community in the well established neighborhood of Valrico, FL. This community will come standard with tile roofs and paver driveways. Completion date subject to change.
Property Location and Similar Properties
Payment Calculator
- Principal & Interest -
- Property Tax $
- Home Insurance $
- HOA Fees $
- Monthly -
For a Fast & FREE Mortgage Pre-Approval Apply Now
Apply Now
 Apply Now
Apply Now- MLS#: TB8379873 ( Residential )
- Street Address: 4517 Foley Grove Drive
- Viewed: 253
- Price: $969,990
- Price sqft: $196
- Waterfront: No
- Year Built: 2025
- Bldg sqft: 4950
- Bedrooms: 4
- Total Baths: 4
- Full Baths: 4
- Garage / Parking Spaces: 3
- Days On Market: 219
- Additional Information
- Geolocation: 27.8961 / -82.2216
- County: HILLSBOROUGH
- City: VALRICO
- Zipcode: 33596
- Subdivision: Crestwood Estates
- Elementary School: Nelson HB
- Middle School: Mulrennan HB
- High School: Durant HB
- Provided by: HOMES BY WESTBAY REALTY
- Contact: Scott Teal
- 813-438-3838

- DMCA Notice
Features
Building and Construction
- Builder Model: Cedar Key II
- Builder Name: Homes by WestBay
- Covered Spaces: 0.00
- Exterior Features: Sliding Doors
- Flooring: Carpet, Luxury Vinyl
- Living Area: 3922.00
- Roof: Tile
Property Information
- Property Condition: Completed
School Information
- High School: Durant-HB
- Middle School: Mulrennan-HB
- School Elementary: Nelson-HB
Garage and Parking
- Garage Spaces: 3.00
- Open Parking Spaces: 0.00
Eco-Communities
- Water Source: Public
Utilities
- Carport Spaces: 0.00
- Cooling: Central Air
- Heating: Central
- Pets Allowed: Yes
- Sewer: Public Sewer
- Utilities: Electricity Connected
Finance and Tax Information
- Home Owners Association Fee: 1000.00
- Insurance Expense: 0.00
- Net Operating Income: 0.00
- Other Expense: 0.00
- Tax Year: 2024
Other Features
- Appliances: Dishwasher, Disposal, Microwave, Range
- Association Name: Lisa White
- Association Phone: 813-993-4000
- Country: US
- Interior Features: High Ceilings, In Wall Pest System, Open Floorplan, Stone Counters, Tray Ceiling(s), Walk-In Closet(s)
- Legal Description: LITTLE ROAD SIERRA LOT 14
- Levels: Two
- Area Major: 33596 - Valrico
- Occupant Type: Vacant
- Parcel Number: U-05-30-21-D62-000000-00014.0
- Views: 253
- Zoning Code: RESI
Nearby Subdivisions
Arbor Reserve Estates
Bloomingdale
Bloomingdale Oaks
Bloomingdale Sec A
Bloomingdale Sec Aa Gg Uni
Bloomingdale Sec B
Bloomingdale Sec Bb Ph
Bloomingdale Sec Dd Ph
Bloomingdale Sec Dd Ph 3 A
Bloomingdale Sec Ff
Bloomingdale Sec J
Bloomingdale Sec J J
Bloomingdale Sec K
Bloomingdale Sec L
Bloomingdale Sec M
Bloomingdale Sec N
Bloomingdale Sec O
Bloomingdale Sec P Q
Bloomingdale Sec R
Bloomingdale Sec U V Ph
Bloomingdale Sec W
Buckhorn First Add
Buckhorn Golf Club Estates Pha
Buckhorn Golf Estates Ph I
Buckhorn Groves Ph 1
Buckhorn Groves Ph 2
Buckhorn Preserve
Buckhorn Preserve Ph 2
Buckhorn Preserve Ph 3
Buckhorn Preserve Ph 4
Buckhorn Run
Buckhorn Second Add
Buckhorn Seventh Add
Buckhorn Sixth Add
Buckhorn Spgs Manor
Buckhorn Springs Manor
Chelsea Woods
Country Gate
Crestwood Estates
Drakes Place
Durant Oaks
Emerald Creek
Fairway Ridge Add
Lithia Ridge Ph I
Mason Oaks
Meadow Ridge Estates Un 2
Northwood Estates
Oakdale Riverview Estates
Oakdale Riverview Estates Un 2
Oakdale Riverview Estates Un 3
Ranch Road Groves
River Hills
River Hills Fairway One
River Hills Country Club
River Hills Country Club Parce
River Hills Country Club Ph
River Hills Country Club Ph 03
River Ridge Reserve
Shetland Ridge
Starling Ridge
Sugarloaf Ridge
The Estates At Bloomingdale
Timber Knoll Sub
Twin Lakes
Twin Lakes Parcels D1 D3 E
Twin Lakes Prcls A1 B1 C
Unplatted
Van Sant Sub
Vivir
Similar Properties
Contact Info
- The Real Estate Professional You Deserve
- Mobile: 904.248.9848
- phoenixwade@gmail.com
