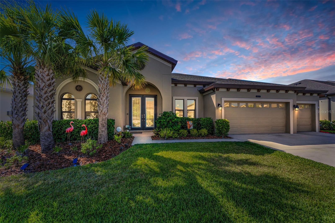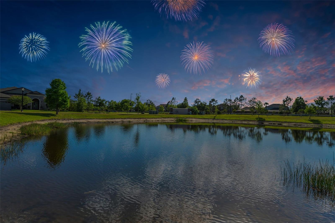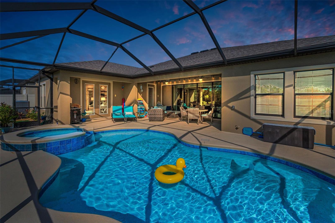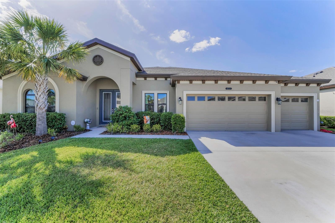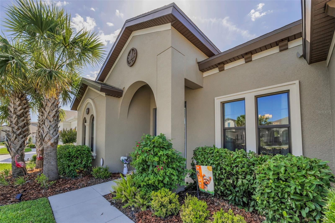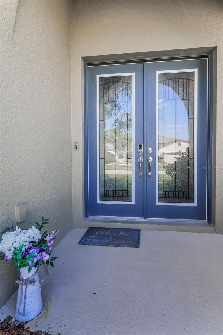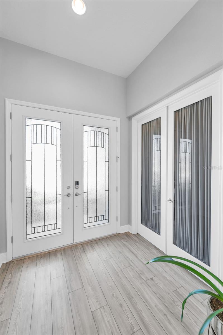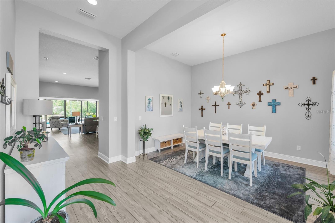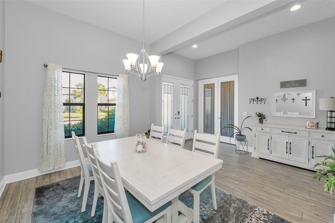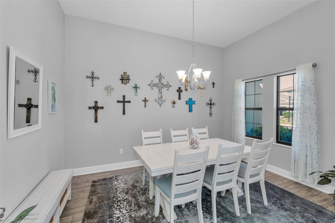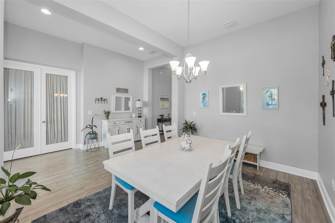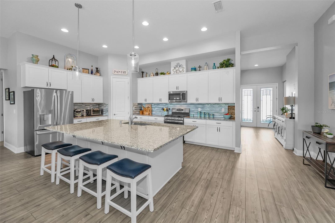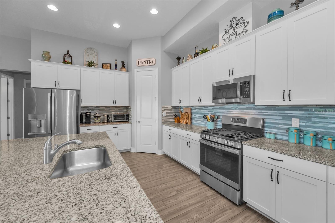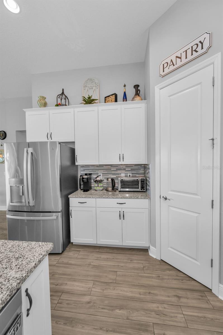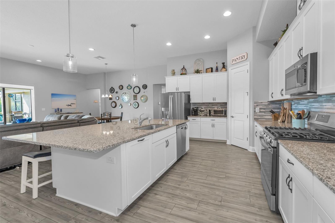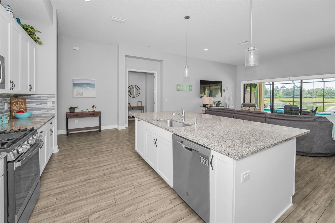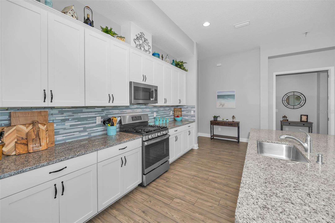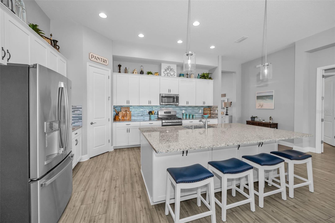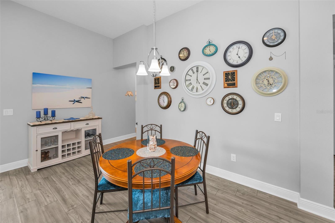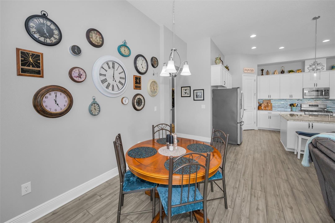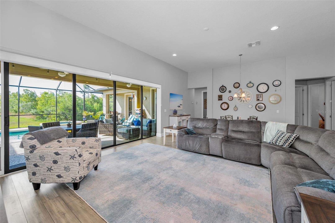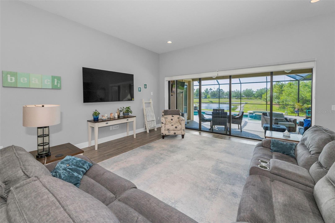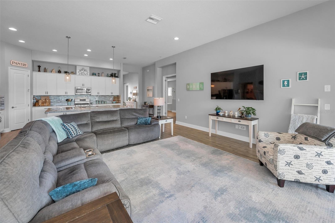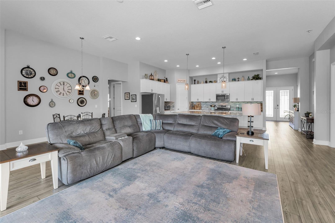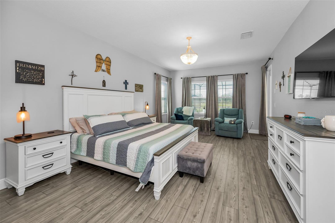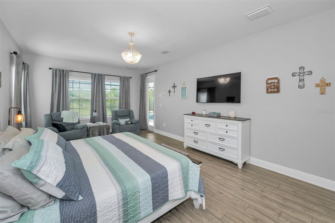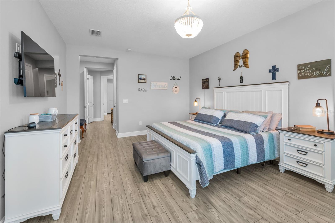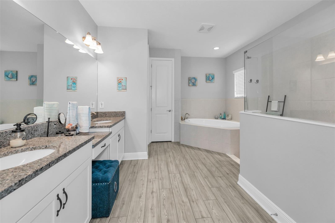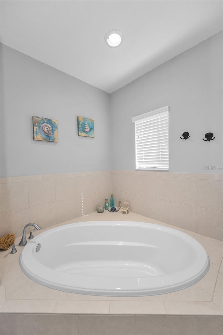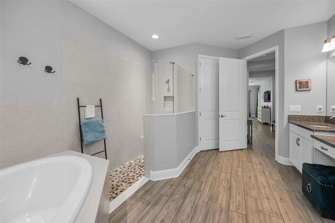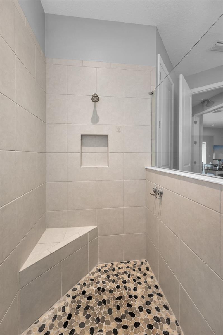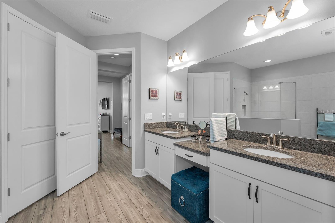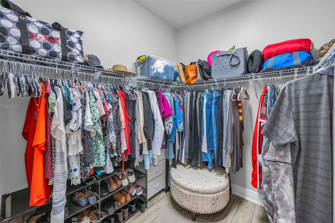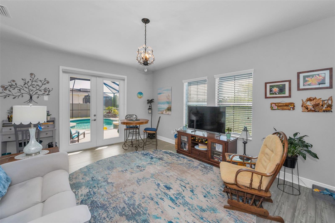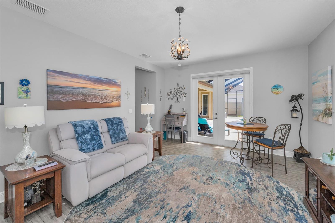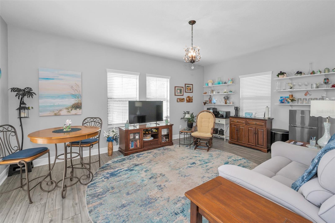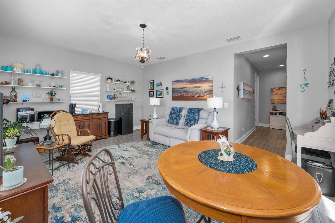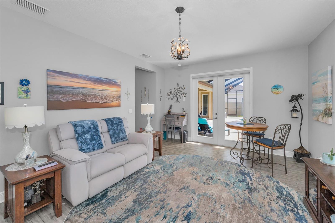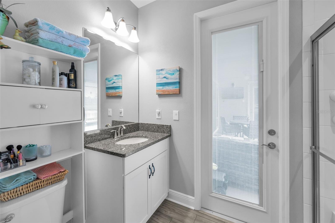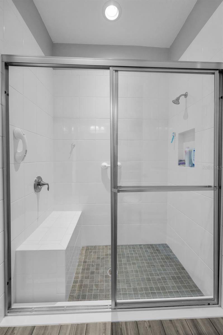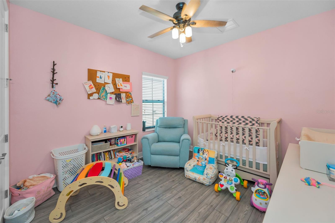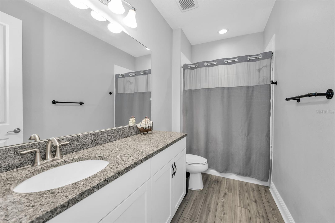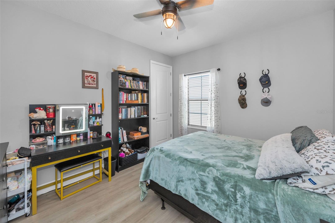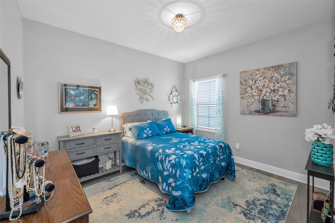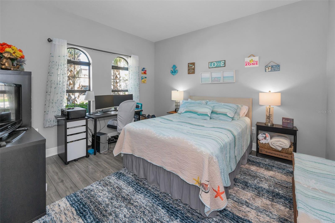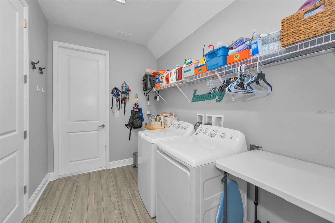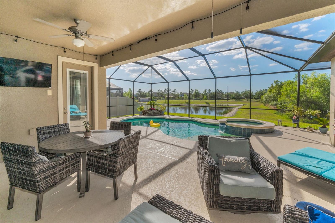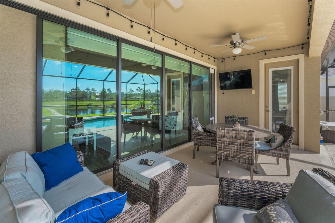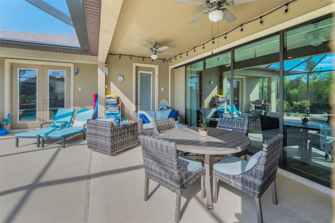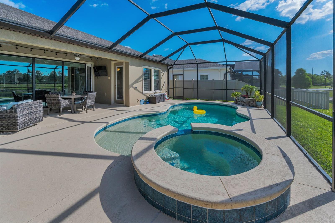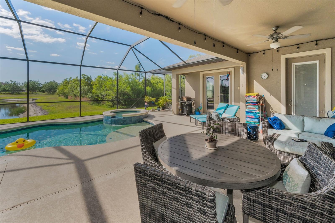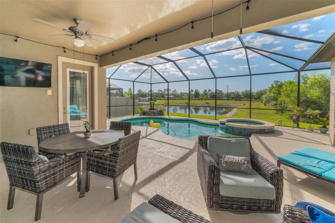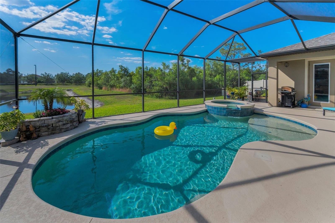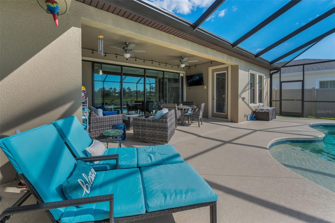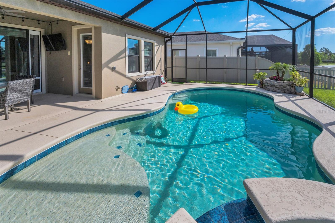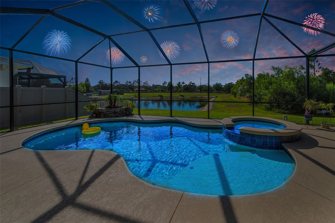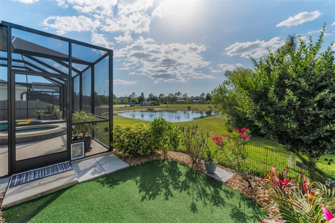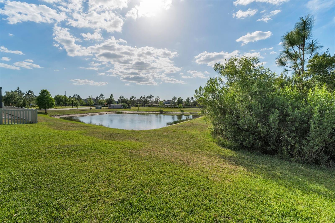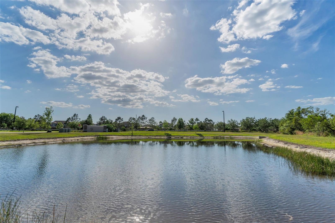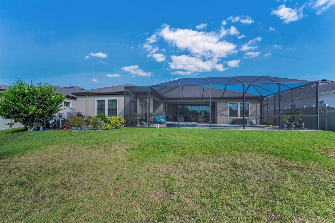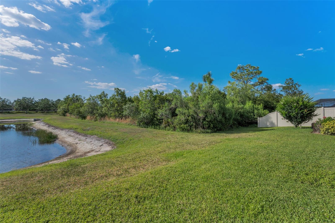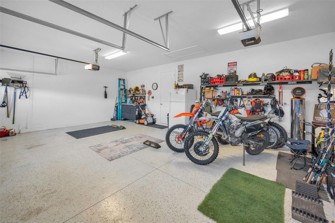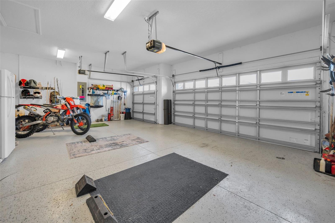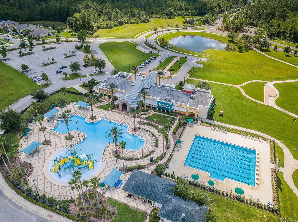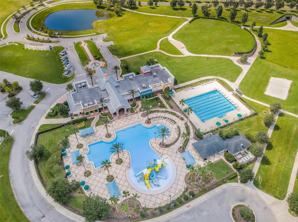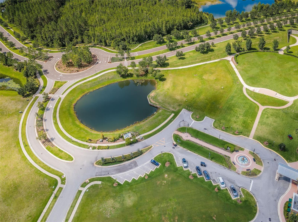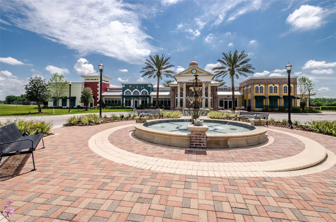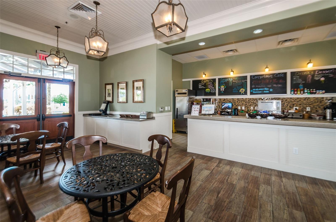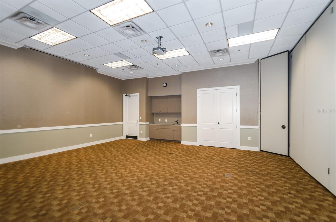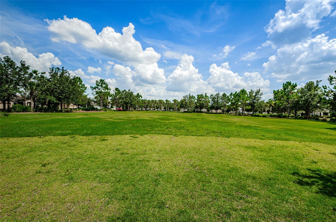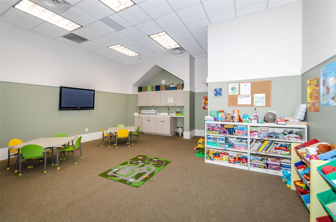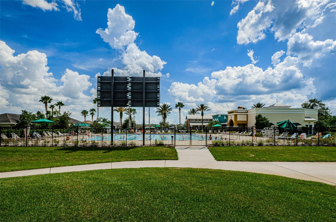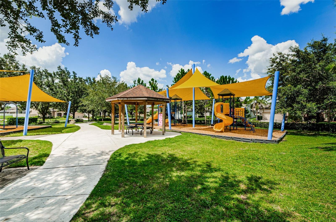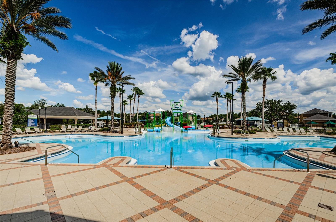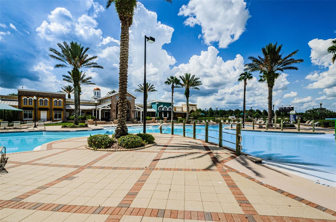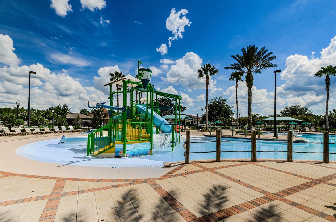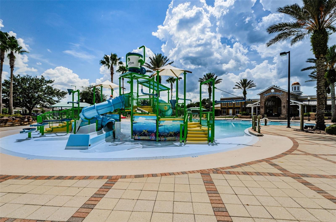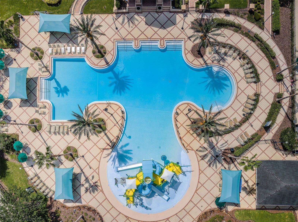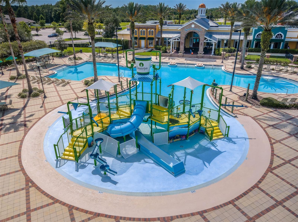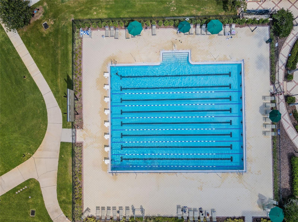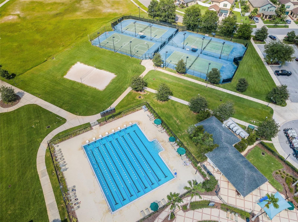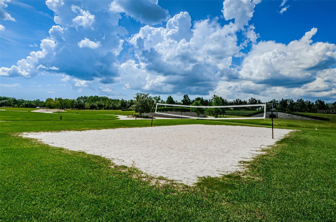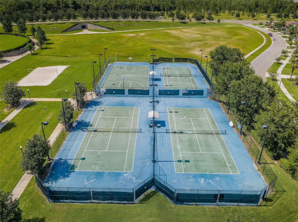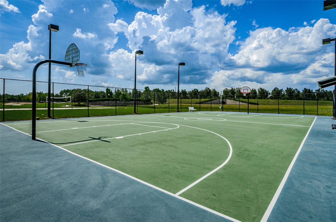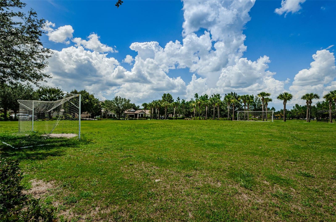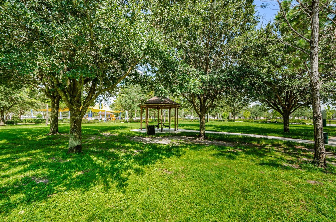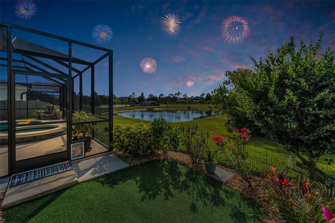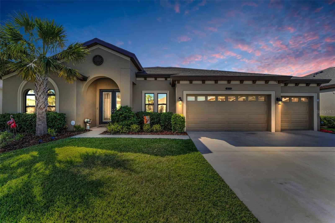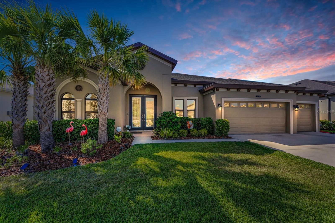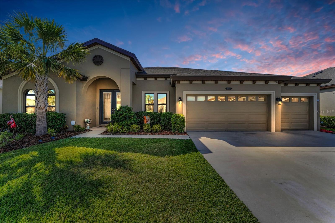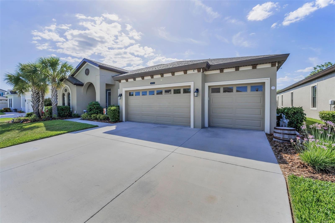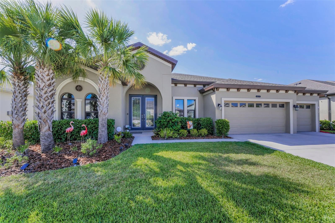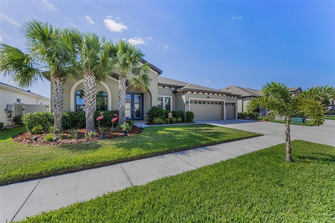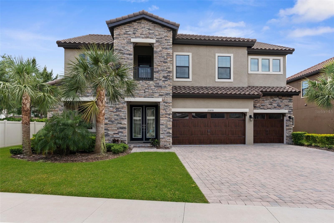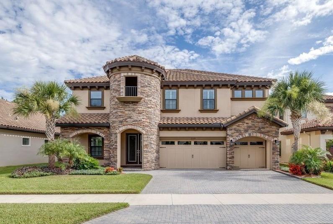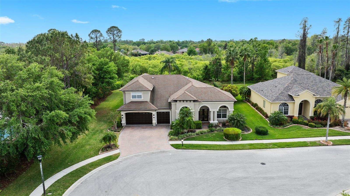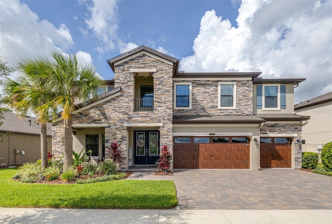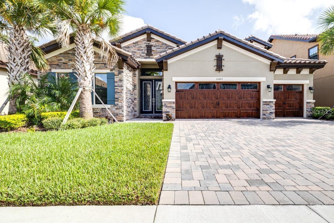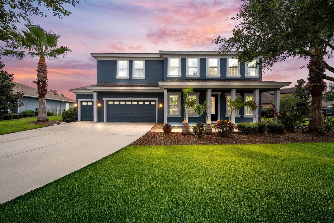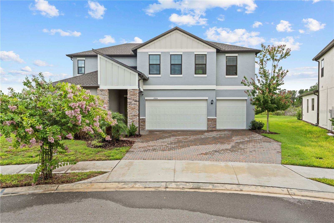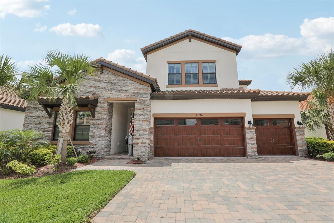PRICED AT ONLY: $838,000
Address: 8717 Emeraldwood Way, LAND O LAKES, FL 34637
Description
Dive right into the Connerton lifestylestarting with your own SALTWATER POOL & SPA overlooking a serene pond with no rear neighbors and offering the best seat in the neighborhood for the community's spectacular 4th of July fireworks display. Built in 2021 by West Bay Homes, this high impact, high comfort Beach Park 1 design delivers 3,246 square feet of style and smart functionfeaturing 4 bedrooms, 3 full baths, a dedicated office, and private in law quarters that redefine versatility.
The great room is ideal for hosting family gatherings or lively get togethers, with plenty of space for entertaining. It seamlessly flows into the OUTDOOR LIVING area through a wall of sliding glass doors that pocket completely to the side, merging indoor and outdoor spaces into one spectacular area. The expansive screened lanai is designed for ultimate relaxation and entertainment, featuring a gas heated SALTWATER POOL & SPA with a color changing light that creates a magical nighttime ambiance. There's plenty of room for outdoor dining and a cozy seating areaperfect for watching movies or big games under the stars. A dedicated full bath on the lanai serves as a pool bath, allowing guests to stay outside without entering the main living area. The space is also pre wired for surround sound, plumbed for an outdoor kitchen, and includes a side yard potty patch for pups.
Inside, you'll find a bright kitchen with natural gas appliances, a closet pantry, and casual dining space for four at the oversized center islandsurrounded by granite countertops and a perfectly blended tiled backsplash. The living area includes automatic sunshades and Smart TVs with mounts convey.
The primary bedroom is a peaceful retreat overlooking the pool, featuring two walk in closets, a luxurious frameless walk in shower, quartz countertops with dual sinks, and a linen closet for added convenience. Bedrooms 2 and 3 also feature walk in closets, and two full baths include walk in showers. Notable builder upgrades include a brass floor outlet in the living roomideal for powered furniture or devicesand a 3 car garage with epoxy flooring and custom attic storage. Other enhancements include in wall pest control, a smart alarm system with lighting/lock/garage controls (assumable), an on demand tankless water heater, and a spacious laundry room.
Additional touches include Mediterranean bronze framed windows, drip edge, fascia, and soffits, a sliding glass pocket door in the great room, a 15 SEER A/C system, mostly 8' interior doors, and the Halo whole house water filtration and softening systema $5,000 upgradewhich delivers clean, soft water and helps extend the life of your plumbing and appliances.
Living in Connerton means enjoying resort style amenities: two pools, a water slide, Olympic style lap pool, fitness center, tennis, pickleball, basketball and volleyball courts, dog park, trails, playground, amphitheater, and a full social calendar. Trash, recycling, and sewer are included in the low $261 quarterly HOA fee. Zoned for highly rated schools with shopping and the airport just a short drive away. From the pond view and impressive fireworks to glowing poolside sunsets, this home is built to impressperfect for those who love entertaining, unwinding, and everyday living done right.
Property Location and Similar Properties
Payment Calculator
- Principal & Interest -
- Property Tax $
- Home Insurance $
- HOA Fees $
- Monthly -
For a Fast & FREE Mortgage Pre-Approval Apply Now
Apply Now
 Apply Now
Apply Now- MLS#: TB8380238 ( Residential )
- Street Address: 8717 Emeraldwood Way
- Viewed: 65
- Price: $838,000
- Price sqft: $203
- Waterfront: No
- Year Built: 2021
- Bldg sqft: 4128
- Bedrooms: 4
- Total Baths: 3
- Full Baths: 3
- Garage / Parking Spaces: 3
- Days On Market: 77
- Additional Information
- Geolocation: 28.2847 / -82.4578
- County: PASCO
- City: LAND O LAKES
- Zipcode: 34637
- Subdivision: Connerton Village 2 Prcl 218 P
- Elementary School: Connerton Elem
- Middle School: Pine View Middle PO
- High School: Land O' Lakes High PO
- Provided by: COLDWELL BANKER REALTY
- Contact: Julia Horton
- 727-781-3700

- DMCA Notice
Features
Building and Construction
- Covered Spaces: 0.00
- Exterior Features: Lighting, Other, Sliding Doors
- Flooring: Laminate
- Living Area: 3246.00
- Roof: Shingle
School Information
- High School: Land O' Lakes High-PO
- Middle School: Pine View Middle-PO
- School Elementary: Connerton Elem
Garage and Parking
- Garage Spaces: 3.00
- Open Parking Spaces: 0.00
Eco-Communities
- Pool Features: Chlorine Free, Gunite, Heated, In Ground, Lighting, Pool Alarm, Salt Water, Screen Enclosure
- Water Source: Public
Utilities
- Carport Spaces: 0.00
- Cooling: Central Air
- Heating: Central, Electric, Natural Gas
- Pets Allowed: Cats OK, Dogs OK, Yes
- Sewer: Public Sewer
- Utilities: Cable Available, Cable Connected, Electricity Connected, Natural Gas Connected, Public, Sewer Connected, Sprinkler Recycled, Water Connected
Amenities
- Association Amenities: Basketball Court, Clubhouse, Fitness Center, Lobby Key Required, Pickleball Court(s), Pool, Recreation Facilities, Tennis Court(s)
Finance and Tax Information
- Home Owners Association Fee Includes: Pool, Recreational Facilities, Sewer, Trash
- Home Owners Association Fee: 261.00
- Insurance Expense: 0.00
- Net Operating Income: 0.00
- Other Expense: 0.00
- Tax Year: 2024
Other Features
- Appliances: Dishwasher, Disposal, Gas Water Heater, Microwave, Range, Refrigerator, Tankless Water Heater, Water Filtration System, Water Softener
- Association Name: Green Acre Properties / Tasha McAllister
- Association Phone: 813-600-1100
- Country: US
- Interior Features: Ceiling Fans(s), High Ceilings, Kitchen/Family Room Combo, Open Floorplan, Pest Guard System, Primary Bedroom Main Floor, Smart Home, Solid Surface Counters, Split Bedroom, Stone Counters, Thermostat, Walk-In Closet(s), Window Treatments
- Legal Description: CONNERTON VILLAGE TWO PARCEL 218 PHASES 1A & 2A PB 78 PG 012 BLOCK 55 LOT 2
- Levels: One
- Area Major: 34637 - Land O Lakes
- Occupant Type: Owner
- Parcel Number: 18-25-25-017.0-055.00-002.0
- Style: Mediterranean
- View: Water
- Views: 65
- Zoning Code: MPUD
Nearby Subdivisions
Caliente
Connerton
Connerton Village
Connerton Village 01 Prcl 101
Connerton Village 2 Ph 1c 2b
Connerton Village 2 Ph 2
Connerton Village 2 Prcl 201
Connerton Village 2 Prcl 210
Connerton Village 2 Prcl 211
Connerton Village 2 Prcl 212
Connerton Village 2 Prcl 218 P
Connerton Village 2 Prcl 219
Connerton Village 3 Ph 1
Connerton Village 3 Ph 1partia
Connerton Village 4
Connerton Village 4 Ph 1
Connerton Village Two
Connerton Village Two Prcl 208
Connerton Village Two Prcl 219
Connerton Vlg 3 Ph 1
Connerton Vlg 4 Ph 1
Connerton Vlg Two Pcl 209
Ehrens Mill
Groves Ph 01a
Groves Ph 02
Groves Ph 02 Club Villas
Groves Ph 03 Club Villas
Groves Ph 04
Groves Ph 1a
Pristine Lake Preserve
Wilderness Lake Preserve Ph I
Wilderness Lake Preserve Ph 01
Wilderness Lake Preserve Ph 02
Wilderness Lake Preserve Ph 03
Wilderness Lake Preserve Ph 2
Woods
Similar Properties
Contact Info
- The Real Estate Professional You Deserve
- Mobile: 904.248.9848
- phoenixwade@gmail.com
