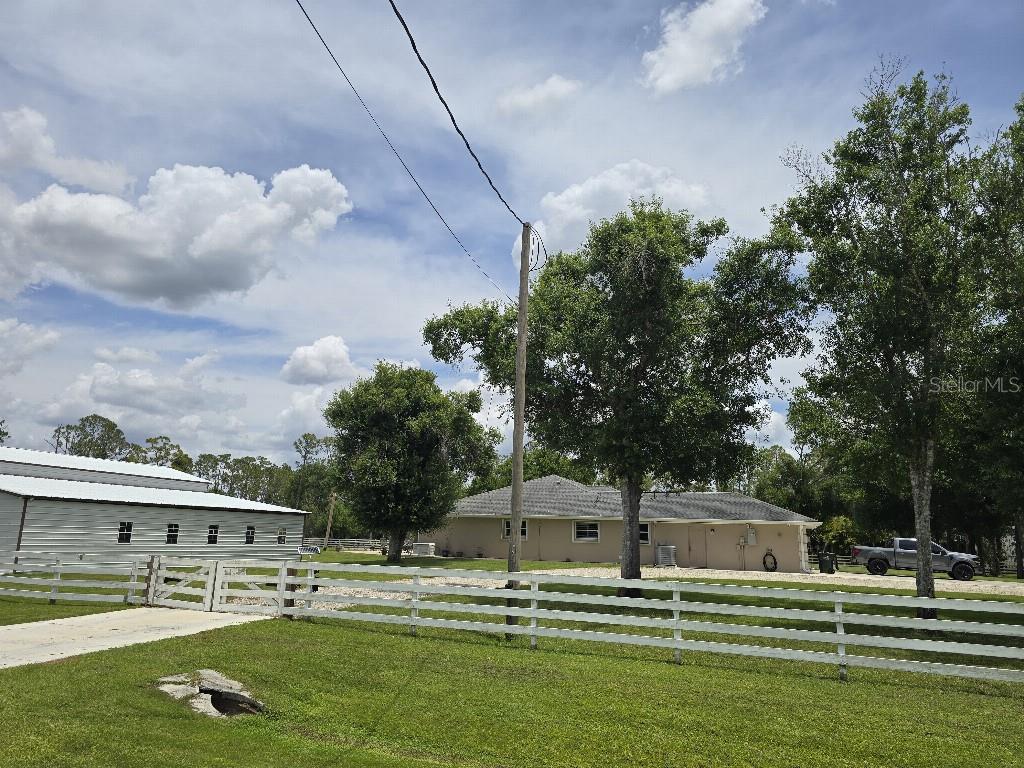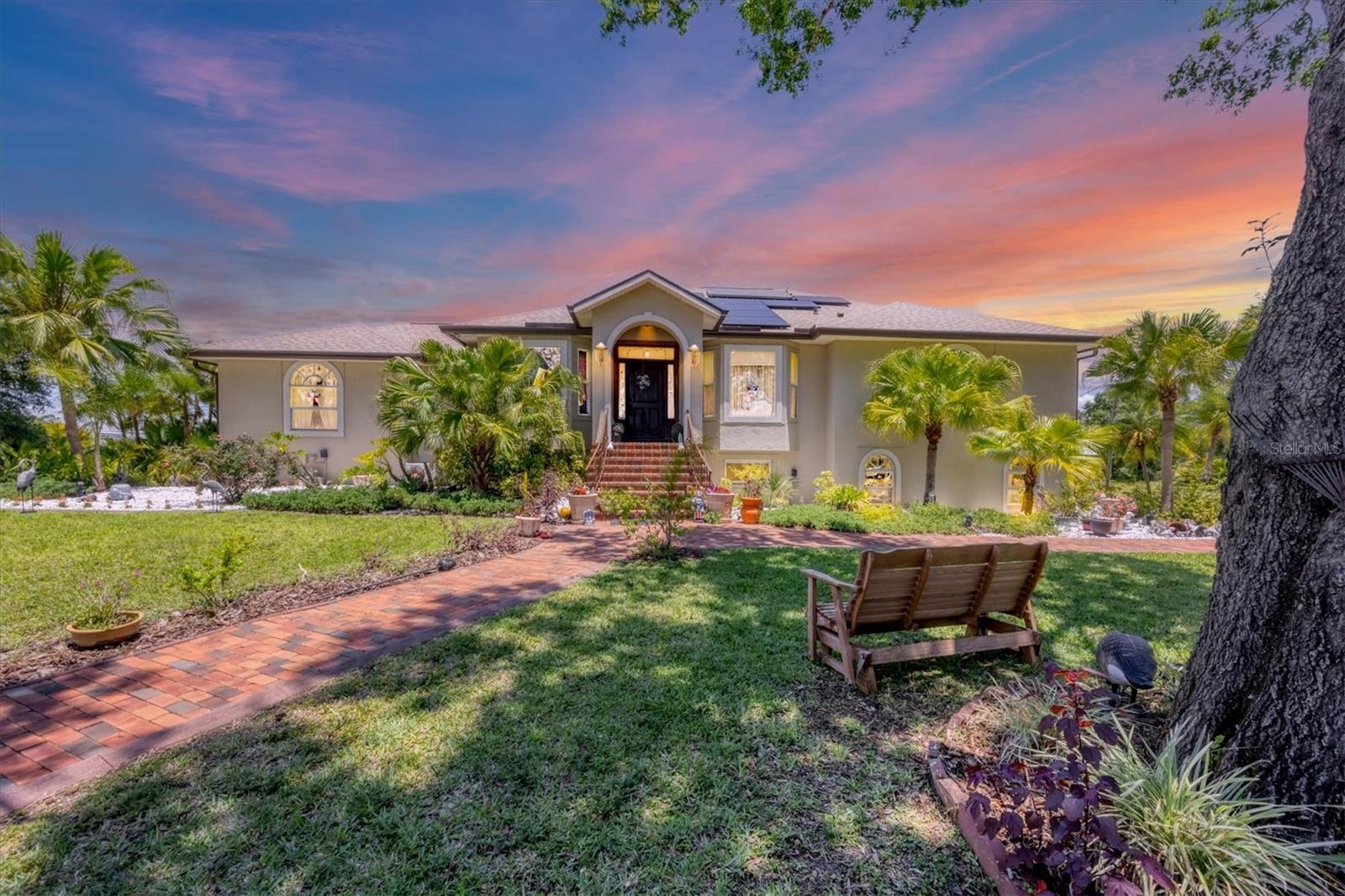PRICED AT ONLY: $849,900
Address: 6080 Taneytown Street, NORTH PORT, FL 34291
Description
3.03 acres
Cleared
Corner lot
Zoned for horses. AG
Move in to this beautifully maintained well manicured fully irrigated gated property. have.
Peace of mind during the hurricanes with hurricane aluminum shutters on all windows
Aluminum accordion shutter across the lanai,Aluminum electric roll down over the front door
Full home generac generator with a 1000 gallon buried tank.
Enjoy the private pool with an unobstructed view of your fully stocked pond with lighted fountain.
Plenty of parking for guests in the circle driveway with powered gates and plenty of parking for you and all your toys in the 60x50 building with 2 14 ft roll up doors and 1 8x8 roll up.door. and if that's not enough put all your landscape equipment or horses in the detached barn
New well equipment large enough to handle the irrigation system the house as well as the auto fill on the pond
The inside of the newly remodeled 4 bedroom 2 bath home has luxury vinyl floors in every room. 5 inch baseboards and 3 1/2 trim on all the doors. Granite countertops in the kitchen and master bath make this open floor plan stand out. The new Samsung stainless appliances and vevor 400lb a day ice machine make entertaining or loading the boat for the day easy.
This property is a must see. It checks all the boxes of what anyone could want or need.
Property Location and Similar Properties
Payment Calculator
- Principal & Interest -
- Property Tax $
- Home Insurance $
- HOA Fees $
- Monthly -
For a Fast & FREE Mortgage Pre-Approval Apply Now
Apply Now
 Apply Now
Apply Now- MLS#: TB8381897 ( Residential )
- Street Address: 6080 Taneytown Street
- Viewed: 112
- Price: $849,900
- Price sqft: $283
- Waterfront: No
- Year Built: 1998
- Bldg sqft: 3000
- Bedrooms: 4
- Total Baths: 2
- Full Baths: 2
- Garage / Parking Spaces: 2
- Days On Market: 129
- Acreage: 3.03 acres
- Additional Information
- Geolocation: 27.1126 / -82.2127
- County: SARASOTA
- City: NORTH PORT
- Zipcode: 34291
- Subdivision: North Port Charlotte Estates A
- Provided by: FLAT FEE MLS REALTY
- Contact: Stephen Hachey
- 813-642-6030

- DMCA Notice
Features
Building and Construction
- Covered Spaces: 0.00
- Exterior Features: Hurricane Shutters, Rain Gutters, Sidewalk, Sliding Doors, Storage
- Fencing: Fenced
- Flooring: Vinyl
- Living Area: 2356.00
- Other Structures: Barn(s), Finished RV Port, Shed(s)
- Roof: Shingle
Land Information
- Lot Features: Zoned for Horses
Garage and Parking
- Garage Spaces: 2.00
- Open Parking Spaces: 0.00
- Parking Features: Circular Driveway, Driveway, Garage Door Opener, Off Street, Oversized, Parking Pad, RV Garage, Workshop in Garage
Eco-Communities
- Pool Features: Auto Cleaner, Gunite, In Ground, Lighting, Outside Bath Access, Pool Sweep, Solar Power Pump, Tile
- Water Source: Well
Utilities
- Carport Spaces: 0.00
- Cooling: Central Air, Ductless
- Heating: Central, Heat Pump
- Sewer: Septic Tank
- Utilities: Cable Connected, Electricity Connected, Sprinkler Well
Finance and Tax Information
- Home Owners Association Fee: 0.00
- Insurance Expense: 0.00
- Net Operating Income: 0.00
- Other Expense: 0.00
- Tax Year: 2024
Other Features
- Appliances: Dishwasher, Disposal, Dryer, Electric Water Heater, Exhaust Fan, Ice Maker, Kitchen Reverse Osmosis System, Microwave, Range, Refrigerator, Trash Compactor, Washer, Water Softener
- Country: US
- Furnished: Unfurnished
- Interior Features: Ceiling Fans(s), Eat-in Kitchen, High Ceilings, Kitchen/Family Room Combo, Open Floorplan, Solid Surface Counters, Stone Counters, Thermostat, Walk-In Closet(s), Wet Bar, Window Treatments
- Legal Description: LOT 16 BLK 14 NORTH PORT CHARLOTTE ESTATES 1ST ADD
- Levels: One
- Area Major: 34291 - North Port
- Occupant Type: Vacant
- Parcel Number: 0944071416
- View: Trees/Woods
- Views: 112
- Zoning Code: AG
Nearby Subdivisions
1582 Port Charlotte Sub 28
1583 Port Charlotte Sub 29
1584 Port Charlotte Sub 30
Heron Creek
North Port
North Port Charlotte Estates
North Port Charlotte Estates A
Port Charlotte
Port Charlotte 18
Port Charlotte Sub 07
Port Charlotte Sub 14
Port Charlotte Sub 14 Rep
Port Charlotte Sub 18
Port Charlotte Sub 26
Port Charlotte Sub 27
Port Charlotte Sub 28
Port Charlotte Sub 29
Port Charlotte Sub 30
Port Charlotte Sub 36
Port Charlotte Subdivision
Woodland Estates
Similar Properties
Contact Info
- The Real Estate Professional You Deserve
- Mobile: 904.248.9848
- phoenixwade@gmail.com























































