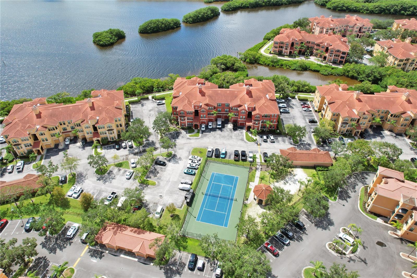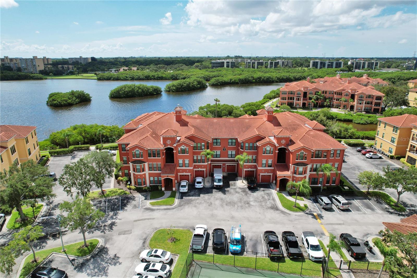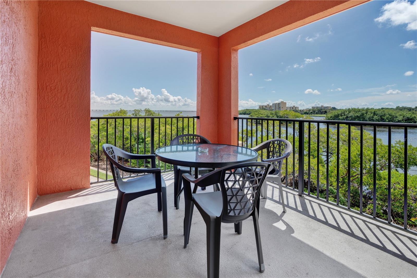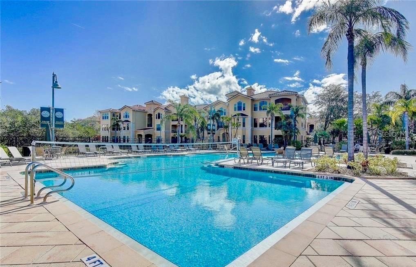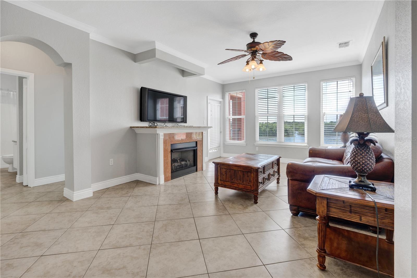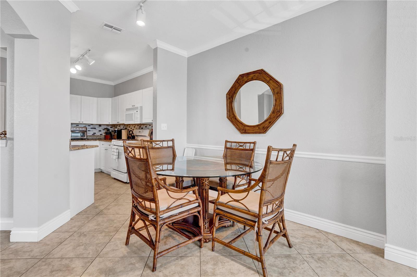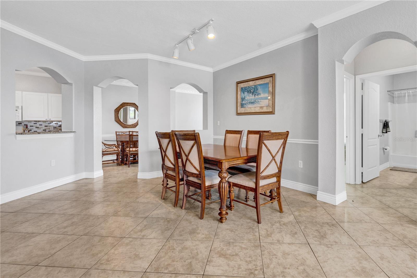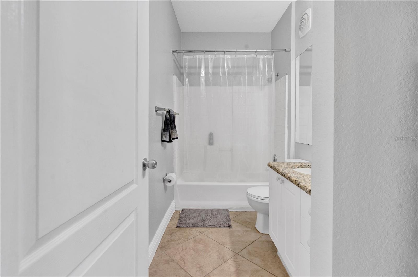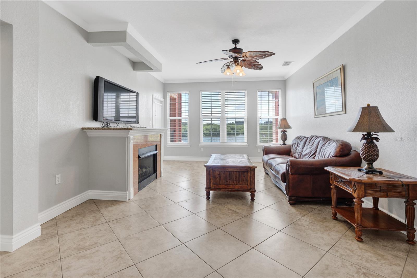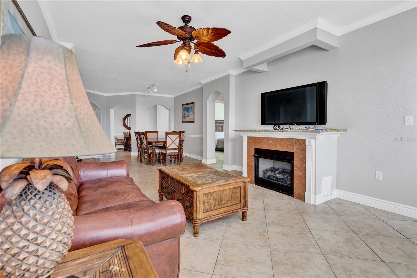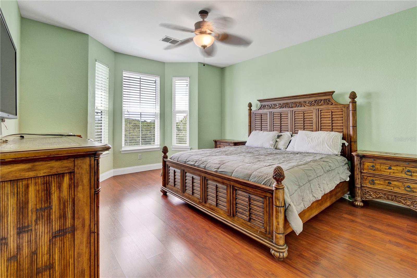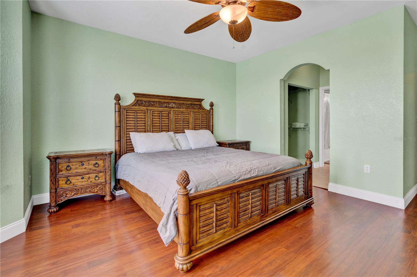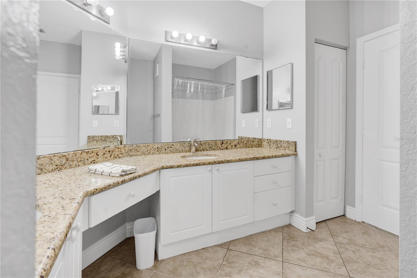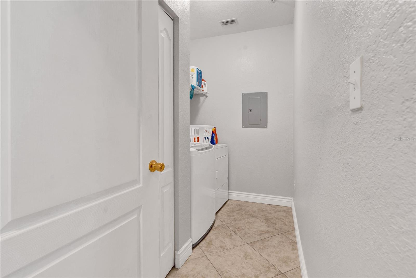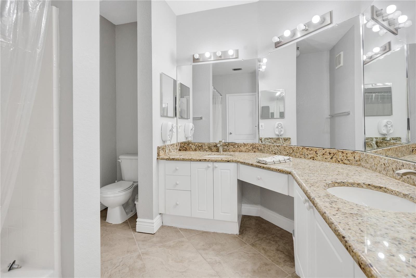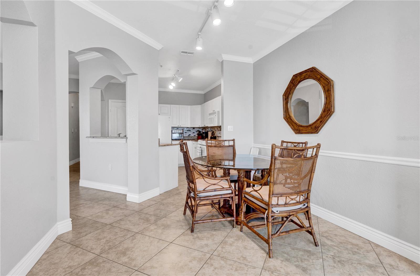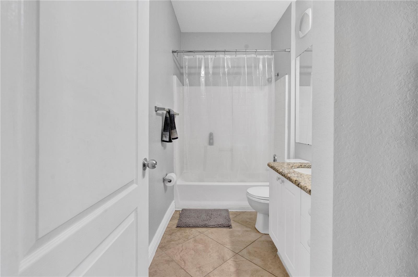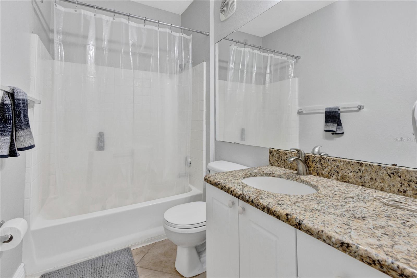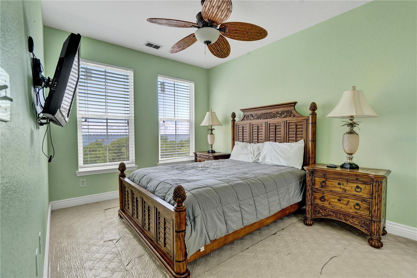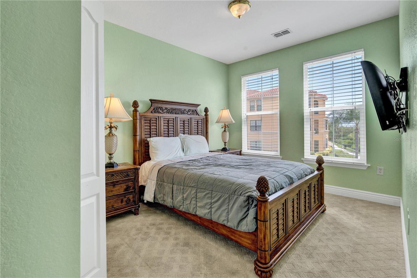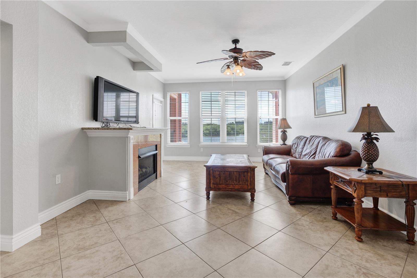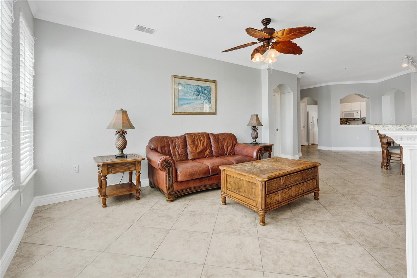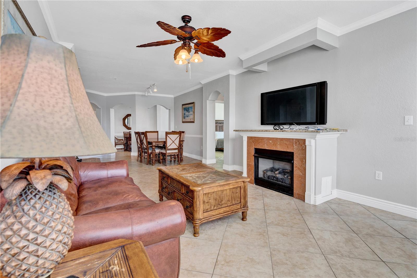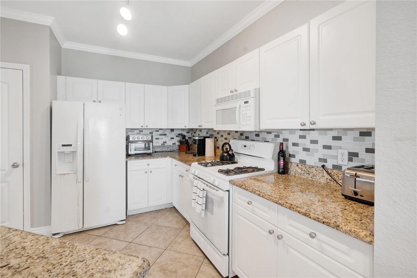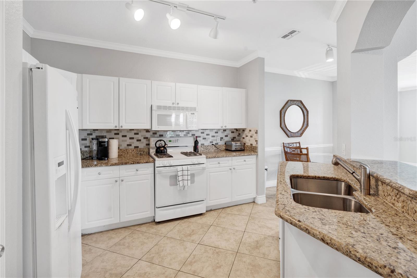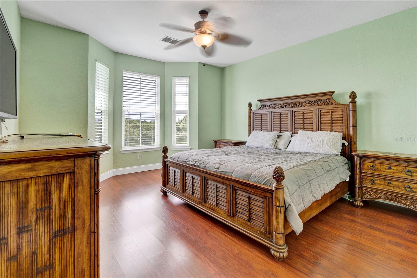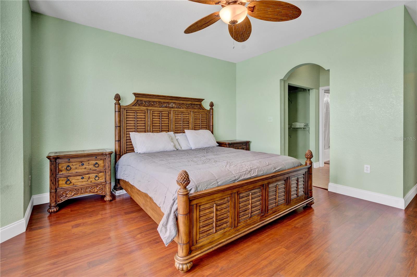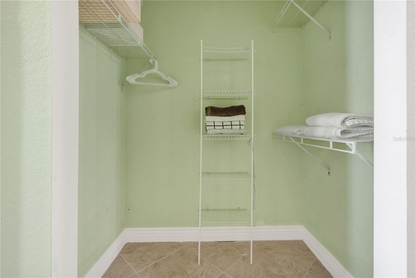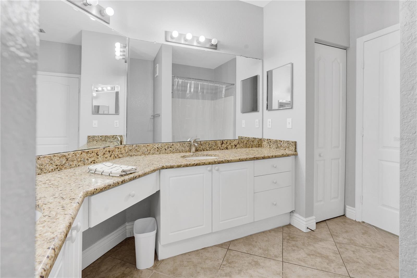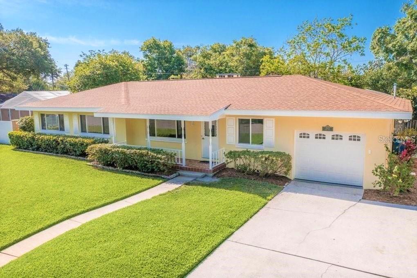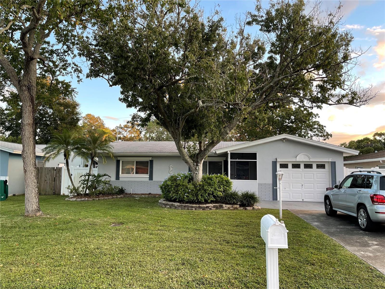PRICED AT ONLY: $3,700
Address: 2731 Via Capri 928, CLEARWATER, FL 33764
Description
Welcome to your dream living space a fully furnished, luxurious 2nd floor condo boasting breathtaking water views. This spacious 3 bedroom, 2 bath unit comes with a massive BALCONY, perfect for unwinding and taking in the serene surroundings. Step inside and be captivated by the well designed split bedroom floor plan, ensuring privacy and comfort for all residents.As you enter, you'll be greeted by neutral tile flooring that seamlessly flows through the kitchen, living, and dining areas, creating an inviting and elegant atmosphere. The kitchen is a chef's delight, featuring a gas stove, beautiful granite countertops, and a convenient breakfast bar, making meal preparation a true pleasure.Indulge in the luxurious amenities of the Master Bath, complete with dual sinks set in a granite vanity, as well as a relaxing tub/shower combo. The Master bedroom offers the convenience of a large walk in closet, providing ample space for all your wardrobe needs.Equally impressive, the second bedroom also boasts a large walk in closet and a private bathroom, making it perfect for guests or family members.Experience the lifestyle you deserve at The Grand Venezia, where amenities abound. Take a dip in the heated pool and spa, play a game of tennis, or let the kids enjoy the playground. The property even includes a convenient car wash area, ensuring your vehicle stays in top condition.For outdoor enthusiasts, a 1.5 mile paved path overlooks the stunning beauty of Tampa Bay, ideal for walking, jogging, or simply soaking in the scenery.Stay fit and active with access to the updated fitness center, open 24/7, ensuring you can exercise on your schedule. Rest easy knowing the attended guard pavilion offers round the clock security for your peace of mind.The Grand Venezia has recently undergone a thoughtful renovation project, enhancing the community with a new tile roof, stucco, and hurricane windows, exemplifying its commitment to providing a top tier living experience. This well maintained condo is conveniently located near shopping, restaurants, and schools, making it an ideal choice for those seeking both comfort and convenience in their daily lives. Don't miss the opportunity to make this fully furnished oasis your home. Schedule your viewing today and experience the luxurious lifestyle offered by The Grand Venezia. Available NOW
Property Location and Similar Properties
Payment Calculator
- Principal & Interest -
- Property Tax $
- Home Insurance $
- HOA Fees $
- Monthly -
For a Fast & FREE Mortgage Pre-Approval Apply Now
Apply Now
 Apply Now
Apply Now- MLS#: TB8381970 ( Residential Lease )
- Street Address: 2731 Via Capri 928
- Viewed: 41
- Price: $3,700
- Price sqft: $2
- Waterfront: Yes
- Wateraccess: Yes
- Waterfront Type: Bay/Harbor
- Year Built: 2001
- Bldg sqft: 1740
- Bedrooms: 3
- Total Baths: 2
- Full Baths: 2
- Days On Market: 123
- Additional Information
- Geolocation: 27.9387 / -82.7252
- County: PINELLAS
- City: CLEARWATER
- Zipcode: 33764
- Subdivision: Grand Venezia At Baywatch Cond
- Building: Grand Venezia At Baywatch Condo
- Provided by: 1 REALTY GROUP LLC
- Contact: Plamen Petkov
- 727-888-4286

- DMCA Notice
Features
Building and Construction
- Covered Spaces: 0.00
- Exterior Features: Balcony
- Flooring: Vinyl
- Living Area: 1740.00
Garage and Parking
- Garage Spaces: 0.00
- Open Parking Spaces: 0.00
Eco-Communities
- Pool Features: Tile
- Water Source: Public
Utilities
- Carport Spaces: 0.00
- Cooling: Central Air
- Heating: Central
- Pets Allowed: No
- Sewer: Public Sewer
- Utilities: Natural Gas Available, Other
Finance and Tax Information
- Home Owners Association Fee: 0.00
- Insurance Expense: 0.00
- Net Operating Income: 0.00
- Other Expense: 0.00
Other Features
- Appliances: Dryer, Microwave, Range, Refrigerator
- Association Name: Coleen Verdon
- Association Phone: (727) 216-6123
- Country: US
- Furnished: Furnished
- Interior Features: Built-in Features, Ceiling Fans(s), Coffered Ceiling(s), Crown Molding, High Ceilings, Open Floorplan
- Levels: One
- Area Major: 33764 - Clearwater
- Occupant Type: Tenant
- Parcel Number: 29-29-16-32776-000-0928
- Unit Number: 928
- Views: 41
Owner Information
- Owner Pays: Cable TV, Internet, Laundry, Other, Pest Control, Pool Maintenance, Recreational, Repairs, Security, Trash Collection
Nearby Subdivisions
Bay Oaks Condo
Belchery Spgs
Bellcheer Sub
Belleair Village Condo
Chateaux De Ville
Douglas Manor Park 1st Add
Fair Oaks 1st Add
Grand Bellagio At Baywatch Con
Grand Bellagio At Baywatch The
Grand Venezia At Baywatch Cond
Imperial Cove 11
Imperial Cove 7
Imperial Cove 8
Imperial Cove 9
Imperial Park
Keeneair
Kersey Groves 1st Add
Meteor Plaza 1st Add
Moreland At Morningside Condo
Morningside East Condo 3
Morningside Estates
Royal Pines Condo
Seville Condo 11
Sharon Oaks
Sherwood Forest
South Gate Mobile Home Park Un
Towns At Belleair Grove
Waterford Twnhms
Woodside Village Condo
Similar Properties
Contact Info
- The Real Estate Professional You Deserve
- Mobile: 904.248.9848
- phoenixwade@gmail.com
