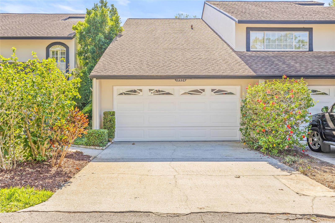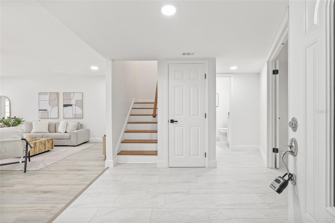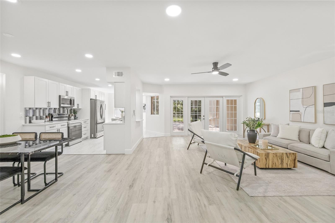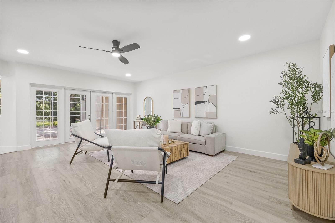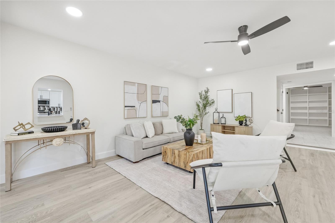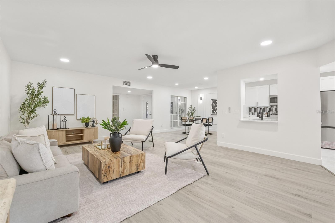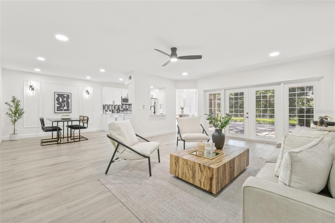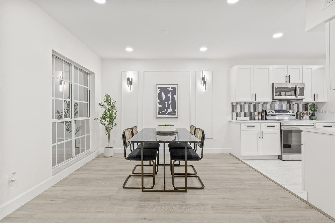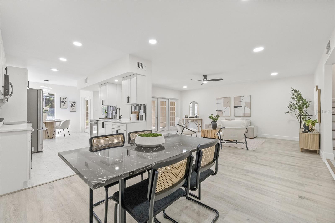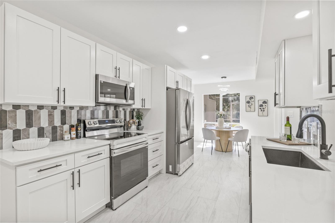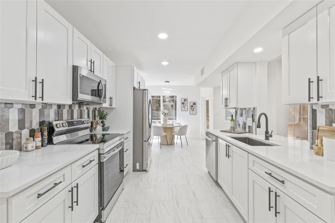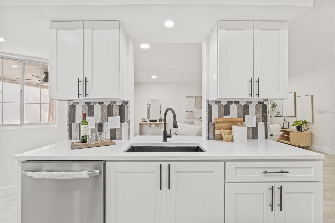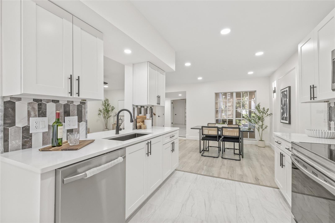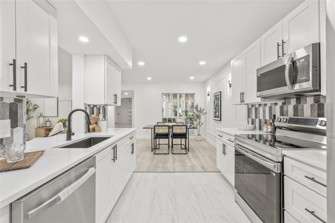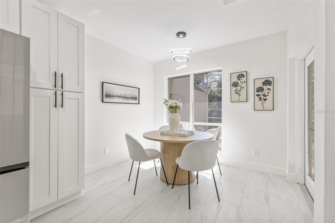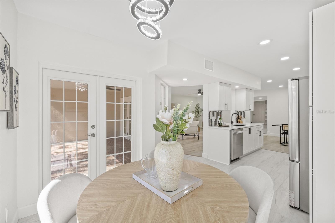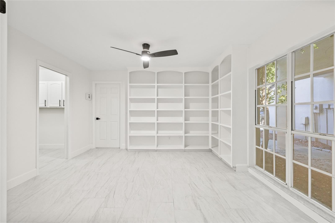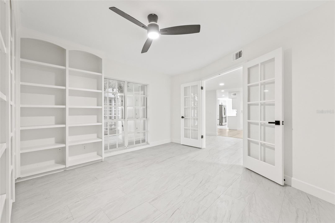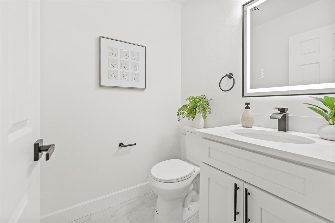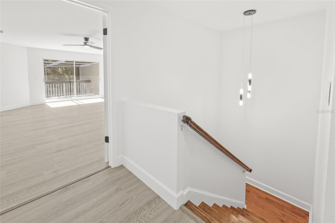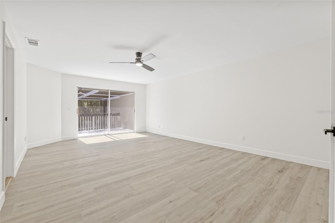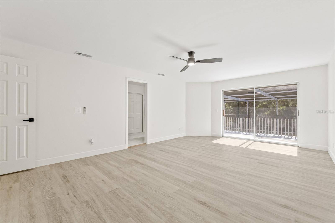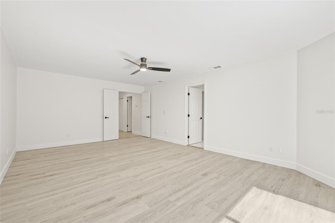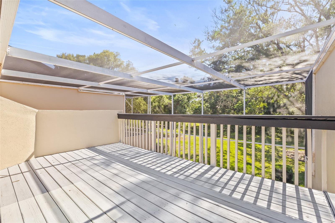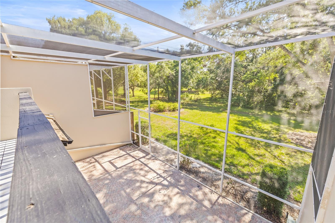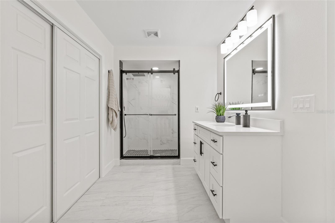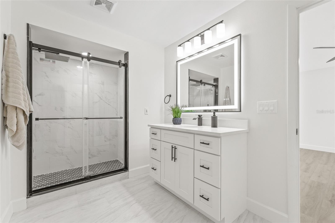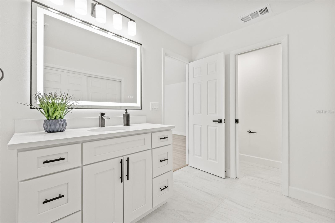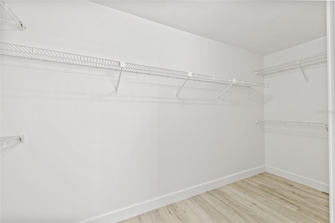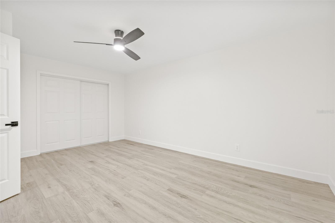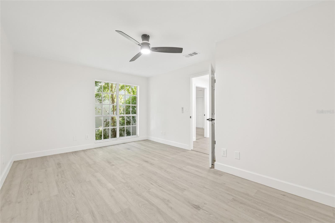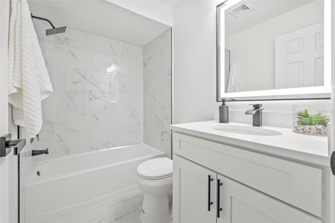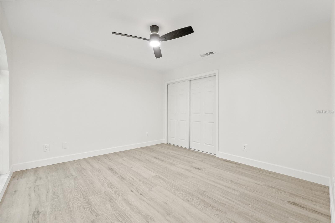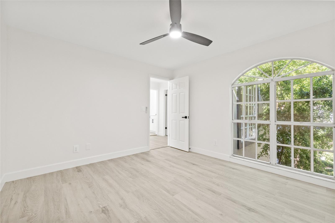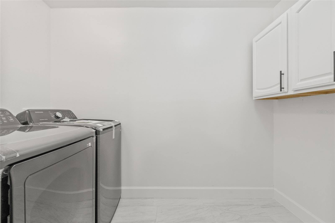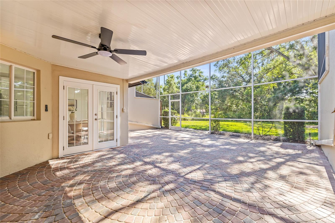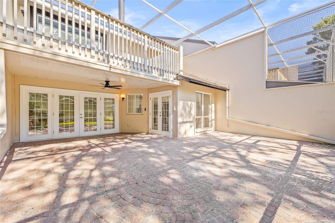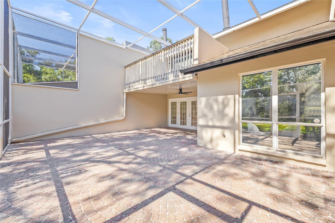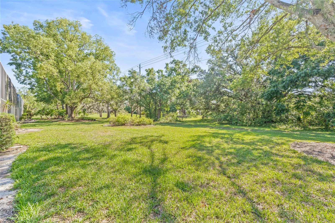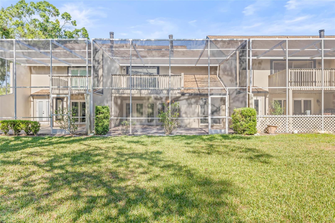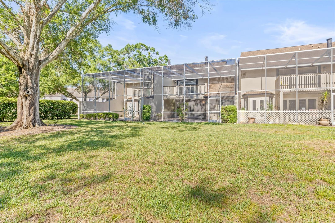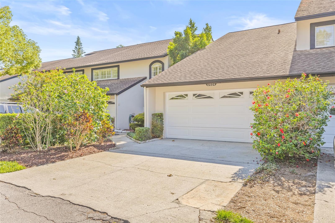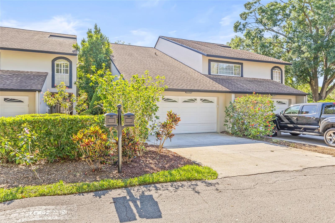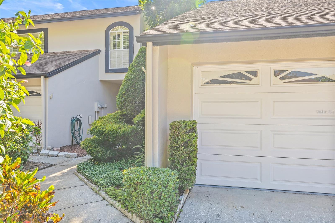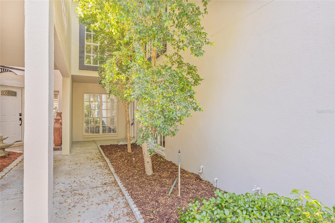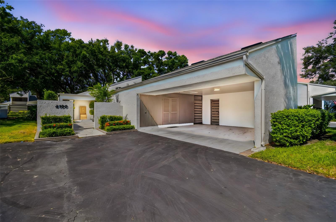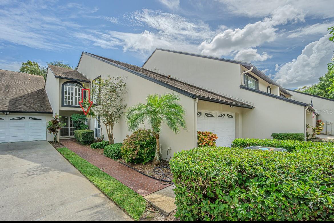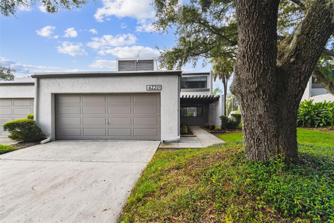PRICED AT ONLY: $429,900
Address: 13934 Clubhouse Circle 8, TAMPA, FL 33618
Description
SELLER IS OFFERING TO PAY THE FIRST YEAR OF HOA FEES FOR THE NEW OWNER!! Stunning Townhome in the Heart of Beautiful Carrollwood! Welcome to this spacious and beautifully updated 2 story townhome offering 3 bedrooms, 2.5 bathrooms, a dedicated office, and a 2 car garage all nestled in the highly desirable Carrollwood community. From the moment you arrive, the charming, landscaped pathway to the front door sets a magical tone that continues throughout the home. Step inside to a light filled living room with soaring ceilings, brand new flooring, and fresh paint throughout, creating a bright and welcoming atmosphere. The open concept layout includes a large living area, a formal dining room, and a cozy kitchenette all surrounding a fully renovated kitchen featuring brand new cabinets, quartz countertops, and appliances. Tucked behind elegant French doors, you'll find a private office space complete with built in shelves, ideal for working from home or a quiet reading retreat. The first floor also includes a stylish half bathroom and a convenient indoor laundry area with a new washer and dryer. Upstairs, fall in love with the spacious primary suite, featuring a large walk in closet, a beautifully renovated ensuite bathroom, and private access to a large balcony... perfect for relaxing and enjoying the view. Two additional guest bedrooms and a full second bathroom round out the upper level. Step outside to your fully screened in patio with high screen ceilings and peaceful greenery views with no rear neighbors, its the ideal space for entertaining or unwinding. Located in the heart of Carrollwood, this home is close to top rated schools, shopping, dining, and plenty of local activities. Whether youre looking to relax or explore, this vibrant neighborhood has something for everyone. This house is ready to be filled with love and new memories... schedule your tour today!
Property Location and Similar Properties
Payment Calculator
- Principal & Interest -
- Property Tax $
- Home Insurance $
- HOA Fees $
- Monthly -
For a Fast & FREE Mortgage Pre-Approval Apply Now
Apply Now
 Apply Now
Apply Now- MLS#: TB8384661 ( Residential )
- Street Address: 13934 Clubhouse Circle 8
- Viewed: 93
- Price: $429,900
- Price sqft: $140
- Waterfront: No
- Year Built: 1986
- Bldg sqft: 3075
- Bedrooms: 3
- Total Baths: 3
- Full Baths: 2
- 1/2 Baths: 1
- Garage / Parking Spaces: 2
- Days On Market: 158
- Additional Information
- Geolocation: 28.0744 / -82.5167
- County: HILLSBOROUGH
- City: TAMPA
- Zipcode: 33618
- Subdivision: Fairway Lakes Twnhms Ii A C
- Building: Fairway Lakes Twnhms Ii A C
- Elementary School: Carrollwood K 8 School
- Middle School: Carrollwood K 8 School
- High School: Chamberlain HB
- Provided by: NETWORTH REALTY OF TAMPA, LLC
- Contact: Valeria Aliaga
- 813-282-7444

- DMCA Notice
Features
Building and Construction
- Covered Spaces: 0.00
- Exterior Features: Balcony, French Doors, Lighting, Rain Gutters, Sliding Doors
- Flooring: Luxury Vinyl, Tile
- Living Area: 2275.00
- Roof: Shingle
Land Information
- Lot Features: Paved
School Information
- High School: Chamberlain-HB
- Middle School: Carrollwood K-8 School
- School Elementary: Carrollwood K-8 School
Garage and Parking
- Garage Spaces: 2.00
- Open Parking Spaces: 0.00
Eco-Communities
- Water Source: Public
Utilities
- Carport Spaces: 0.00
- Cooling: Central Air
- Heating: Central
- Pets Allowed: Yes
- Sewer: Public Sewer
- Utilities: BB/HS Internet Available, Cable Available, Electricity Connected, Sewer Connected, Water Connected
Finance and Tax Information
- Home Owners Association Fee Includes: Cable TV, Pool, Escrow Reserves Fund, Insurance, Maintenance Structure, Maintenance Grounds, Pest Control, Private Road, Sewer, Trash, Water
- Home Owners Association Fee: 725.00
- Insurance Expense: 0.00
- Net Operating Income: 0.00
- Other Expense: 0.00
- Tax Year: 2024
Other Features
- Appliances: Dishwasher, Dryer, Microwave, Range, Refrigerator, Washer
- Association Name: Westcoast Management, Chris Cernosek
- Association Phone: 813.908.0766
- Country: US
- Interior Features: Ceiling Fans(s), Open Floorplan, Stone Counters, Walk-In Closet(s)
- Legal Description: FAIRWAY LAKES TOWNHOMES II A CONDO PHASE 2 BLDG 3 UNIT 8
- Levels: Two
- Area Major: 33618 - Tampa / Carrollwood / Lake Carroll
- Occupant Type: Vacant
- Parcel Number: U-04-28-18-0V1-000003-00008.0
- Views: 93
- Zoning Code: PD
Nearby Subdivisions
0rk Quail Run Phase V A Condo
Carrollbrook Lakeside Condomin
Carrollbrook Patio Twnhs C
Carrollwood Cove At Emerald Gr
Carrollwood Place A Condominiu
Carrollwood Vill Chase Ph 3
Carrollwood Vill Chase Ph 6
Carrollwood Village Cypress Cl
Carrollwood Village Fairway To
Carrollwood Village Northmeado
Carrollwood Village Pine Lake
Emerald Green Villas A Condo
Fairway Lakes Twnhms Ii A C
Magdelene Court A Condo
New Triad Twnhms Of Carroll
Quail Run A Condo
Quail Run Ph Ii A Condo
The Grand At Olde Carrollwood
The Towers At Carrollwood Vill
The Triad Twnhms Of Carroll
Village Green Condo
Village Towers Condo
Whispering Oaks
Similar Properties
Contact Info
- The Real Estate Professional You Deserve
- Mobile: 904.248.9848
- phoenixwade@gmail.com
