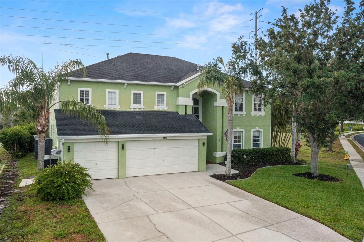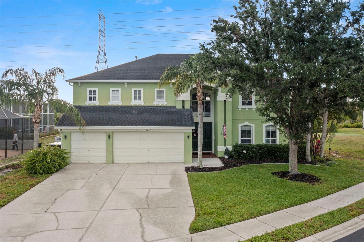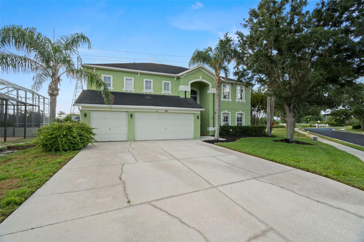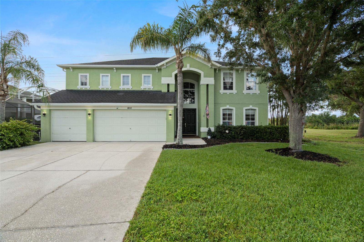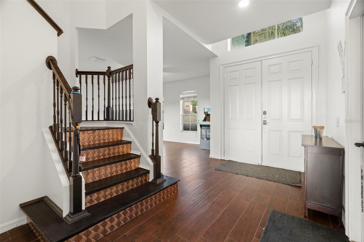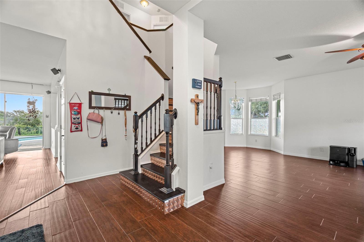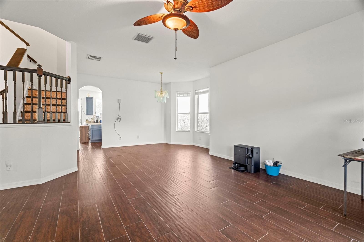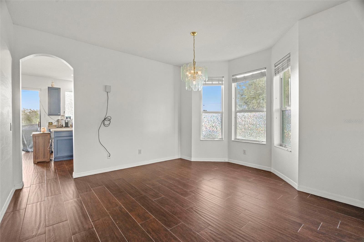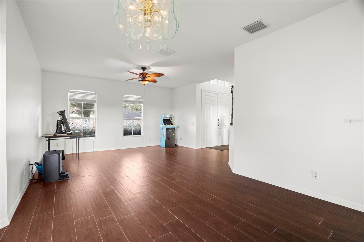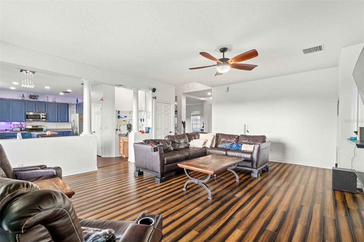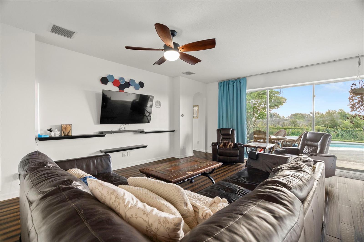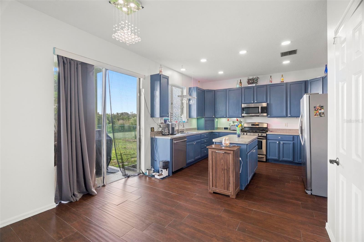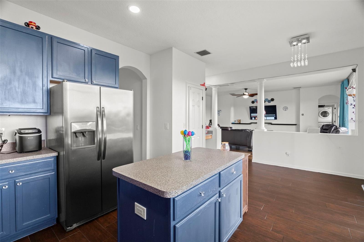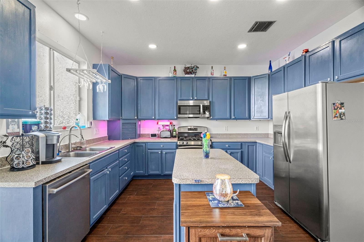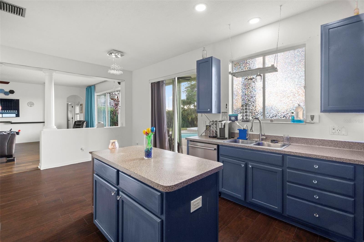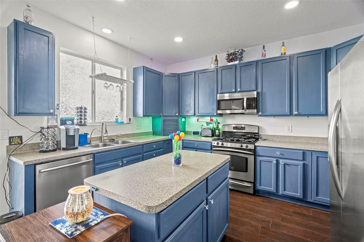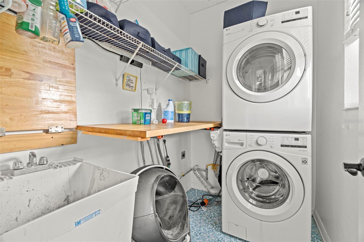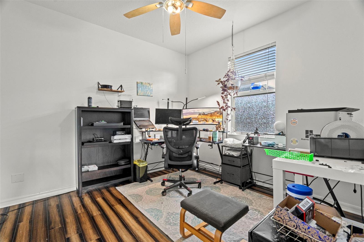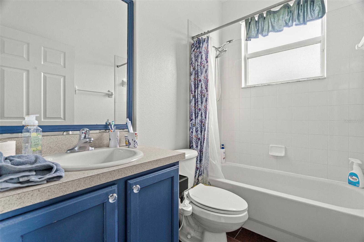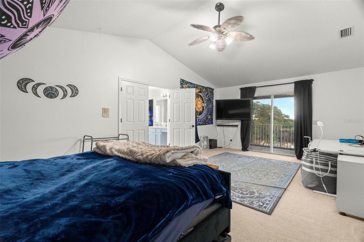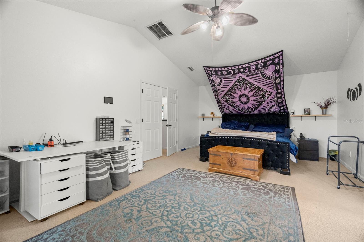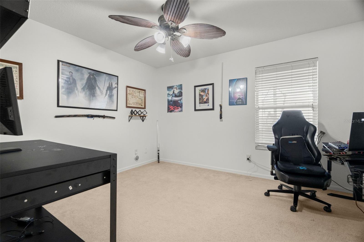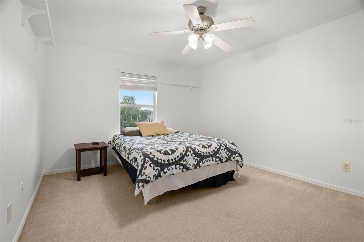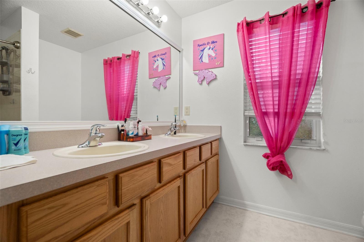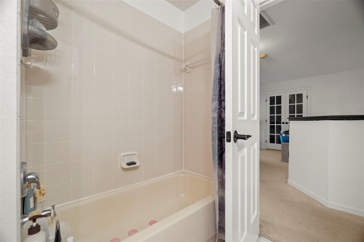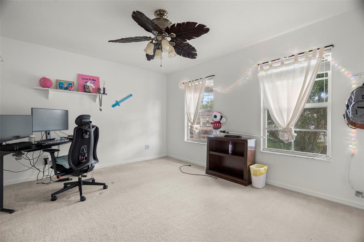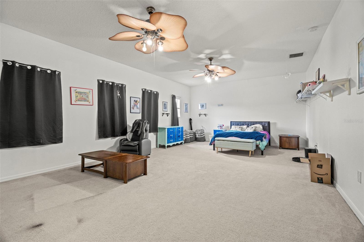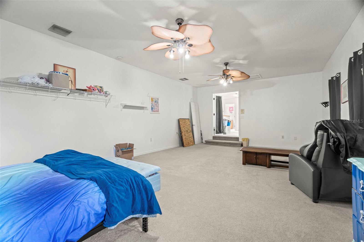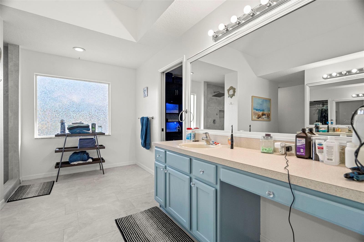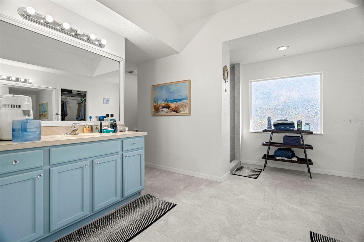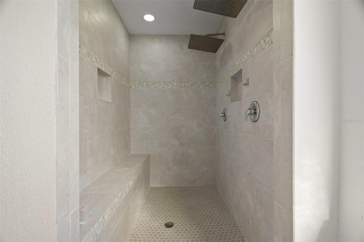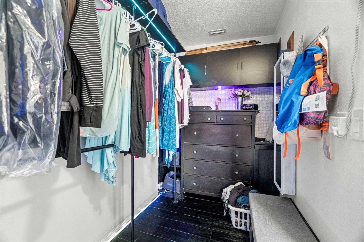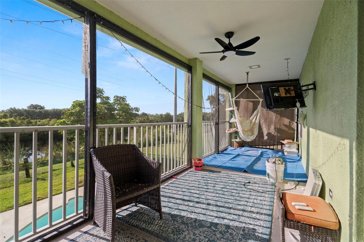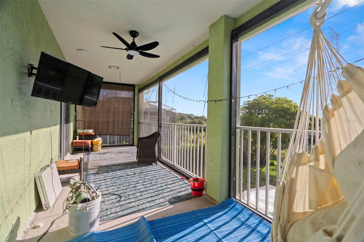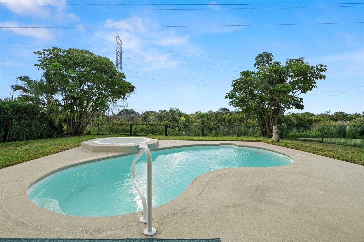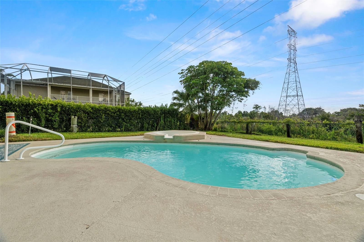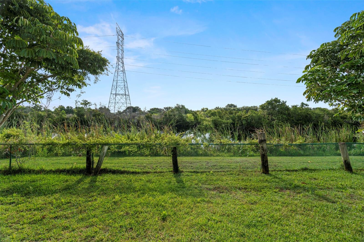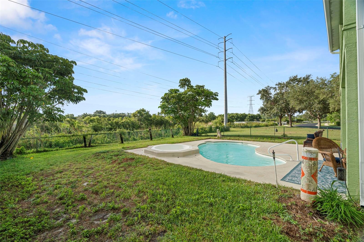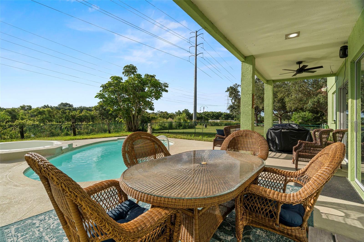PRICED AT ONLY: $594,900
Address: 2832 Brinley Dr, NEW PORT RICHEY, FL 34655
Description
One or more photo(s) has been virtually staged. AMAZING OPPURTUNITY!!! Welcome Home to 2832 Brinley Drive a truly impressive residence offering 5 bedrooms, 3 full bathrooms, 3 car garage and 3,639 square feet of thoughtfully designed living space, located in a prestigious gated community of Trinity West. This home has it all from spacious formal areas to a large open concept kitchen and family room perfect for entertaining. The kitchen offers stainless steel appliances, 42 cabinets, and a center island, all overlooking the inviting living space and backyard. The first floor bedroom and full bath make an ideal guest suite or in law arrangement. Upstairs, the owners suite is a private retreat with dual walk in closets and a spa style shower, and double vanities. A large loft area, currently being used as a bedroom, provides additional flexible living space ideal for a game room, media center, or home office. Step outside to your covered lanai and fully fenced backyard, perfect for relaxing or entertaining. This home is also equipped as a Google powered smart home, giving you control of lighting, thermostat, security, and more right from your phone or voice command This home is Conveniently located near shopping, dining, top rated schools, and the beautiful Gulf Coast beaches. Low HOA, no CDD! Dont miss the opportunity to own this spacious, tech savvy dream home in one of Trinity, Florida's most desirable neighborhoods. Schedule your private showing today!
Property Location and Similar Properties
Payment Calculator
- Principal & Interest -
- Property Tax $
- Home Insurance $
- HOA Fees $
- Monthly -
For a Fast & FREE Mortgage Pre-Approval Apply Now
Apply Now
 Apply Now
Apply Now- MLS#: TB8386940 ( Residential )
- Street Address: 2832 Brinley Dr
- Viewed: 139
- Price: $594,900
- Price sqft: $123
- Waterfront: Yes
- Wateraccess: Yes
- Waterfront Type: Pond
- Year Built: 2004
- Bldg sqft: 4841
- Bedrooms: 5
- Total Baths: 3
- Full Baths: 3
- Garage / Parking Spaces: 3
- Days On Market: 129
- Additional Information
- Geolocation: 28.2003 / -82.6833
- County: PASCO
- City: NEW PORT RICHEY
- Zipcode: 34655
- Subdivision: Trinity West
- Elementary School: Trinity Oaks Elementary
- Middle School: Seven Springs Middle PO
- High School: J.W. Mitchell High PO
- Provided by: ENGEL & VOLKERS TAMPA DOWNTOWN
- Contact: Brie Burch
- 813-863-1986

- DMCA Notice
Features
Building and Construction
- Covered Spaces: 0.00
- Exterior Features: Sidewalk, Sliding Doors
- Fencing: Chain Link, Fenced, Wire
- Flooring: Carpet, Tile
- Living Area: 3639.00
- Roof: Shingle
Land Information
- Lot Features: In County, Level, Oversized Lot, Sidewalk, Paved, Private
School Information
- High School: J.W. Mitchell High-PO
- Middle School: Seven Springs Middle-PO
- School Elementary: Trinity Oaks Elementary
Garage and Parking
- Garage Spaces: 3.00
- Open Parking Spaces: 0.00
- Parking Features: Driveway, Garage Door Opener
Eco-Communities
- Pool Features: Gunite, In Ground
- Water Source: Public
Utilities
- Carport Spaces: 0.00
- Cooling: Central Air
- Heating: Central, Electric
- Pets Allowed: Yes
- Sewer: Public Sewer
- Utilities: BB/HS Internet Available, Public
Finance and Tax Information
- Home Owners Association Fee: 300.00
- Insurance Expense: 0.00
- Net Operating Income: 0.00
- Other Expense: 0.00
- Tax Year: 2024
Other Features
- Appliances: Dishwasher, Dryer, Microwave, Range, Refrigerator, Washer
- Association Name: Management & Associates
- Country: US
- Furnished: Unfurnished
- Interior Features: Ceiling Fans(s), Eat-in Kitchen, PrimaryBedroom Upstairs, Thermostat, Walk-In Closet(s)
- Legal Description: TRINITY WEST PB 45 PG 135 LOT 218 OR 9732 PG 2427
- Levels: Two
- Area Major: 34655 - New Port Richey/Seven Springs/Trinity
- Occupant Type: Owner
- Parcel Number: 27 26 16 0080 00000 2180
- Possession: Close Of Escrow
- View: Pool, Water
- Views: 139
- Zoning Code: MPUD
Nearby Subdivisions
07 Spgs Villas Condo
Alico Estates
Aristida Ph 02b
Aristida Ph 03 Rep
Briar Patch Village 07 Spgs Ph
Bryant Square
Fairway Spgs
Fox Wood
Gator Xing Place Plantation Tr
Golf View Villas Condo 08
Greenbrook Estates
Heritage Lake
Heritage Lake Ph 1b Tr 6
Heritage Spgs Village 07
Hunters Rdg
Hunters Ridge
Hunting Creek
Longleaf Nbrhd 2 Ph 1 3
Longleaf Neighborhood
Longleaf Neighborhood 02
Longleaf Neighborhood 02 Ph 02
Longleaf Neighborhood 03
Longleaf Neighborhood Four Pha
Magnolia Estates
Mitchell 54 West Ph 2
Mitchell 54 West Ph 2 Resident
Mitchell 54 West Ph 3
Mitchell 54 West Ph 3 Resident
Mitchell 54 West Phase 2
Mitchell Ranch South Ph 2
Mitchell Ranch South Ph Ii
Mitchell Ranch South Phase 1
Natures Hideaway
Natures Hideaway Ph 03
Not In Hernando
Oak Ridge
River Crossing
River Pkwy Sub
River Side Village
Riverchase
Riverside Estates
Riverside Village
Riviera
Seven Spgs Homes
Southern Oaks
Timber Greens Ph 01a
Timber Greens Ph 01d
Timber Greens Ph 03a
Timber Greens Ph 03b
Timber Greens Ph 04b
Timber Greens Ph 2c
Trinity Preserve Ph 1
Trinity Preserve Ph 2a 2b
Trinity West
Trinity Woods
Venice Estates
Venice Estates Sub
Veterans Villas Phase 1
Villa Del Rio
Villages/trinity Lakes
Villagestrinity Lakes
Woodbend Sub
Woodgate Ph 1
Woodlandslongleaf
Wyndtree Ph 03 Village 05 07
Wyndtree Ph 05 Village 09
Wyndtree Village 11 12
Contact Info
- The Real Estate Professional You Deserve
- Mobile: 904.248.9848
- phoenixwade@gmail.com
