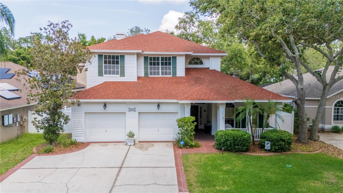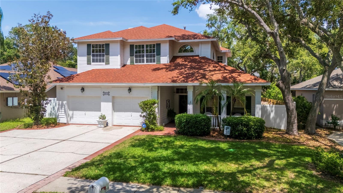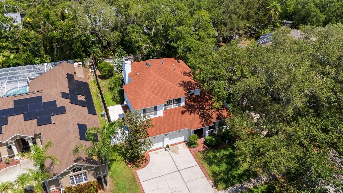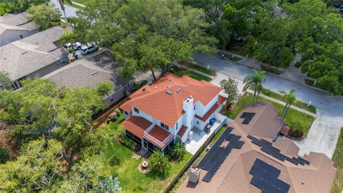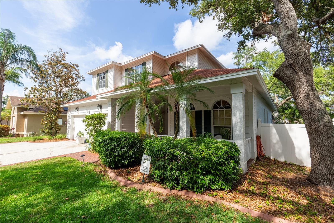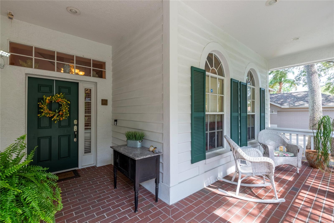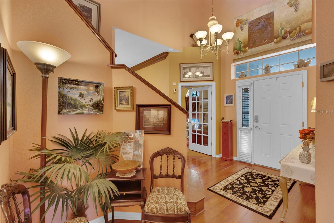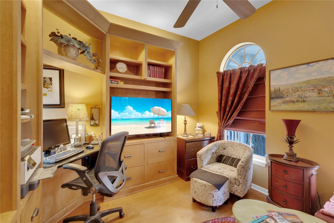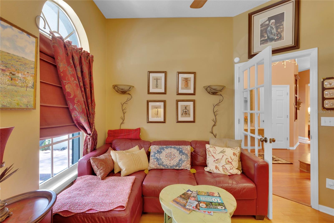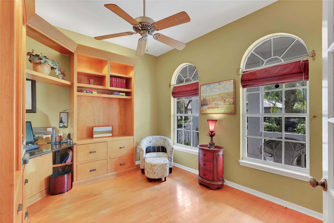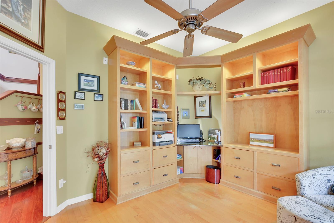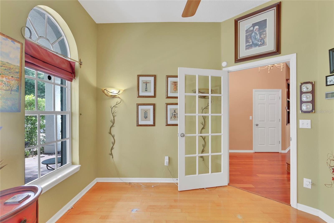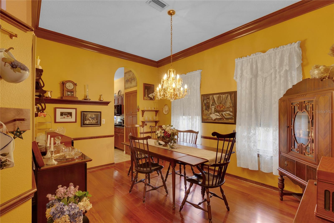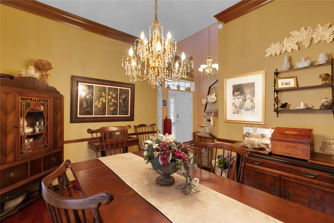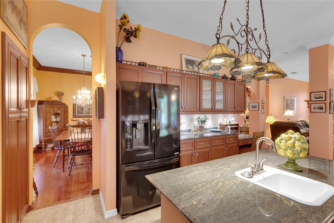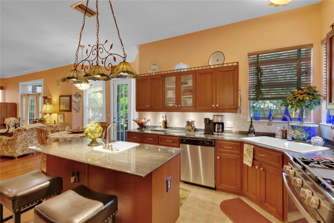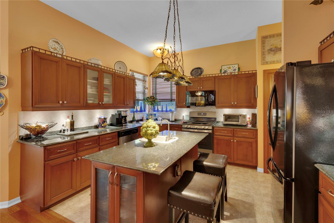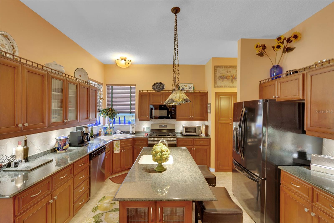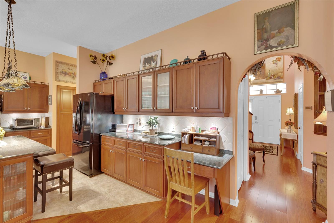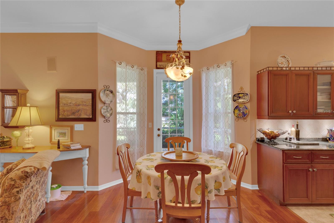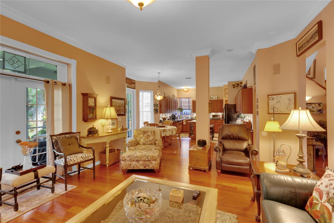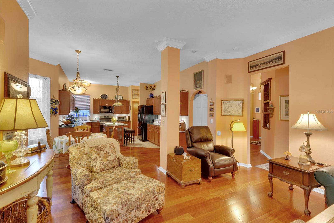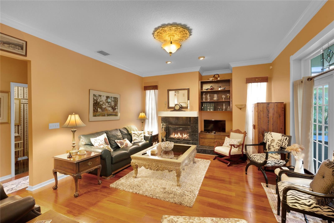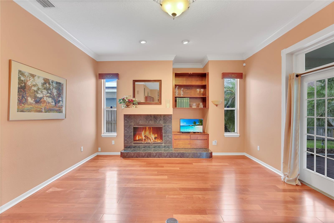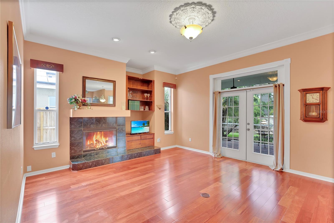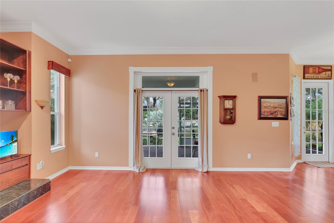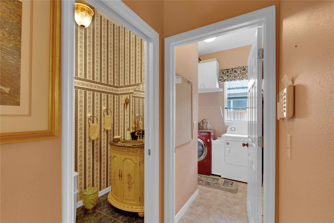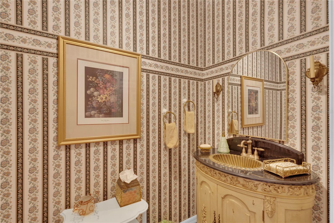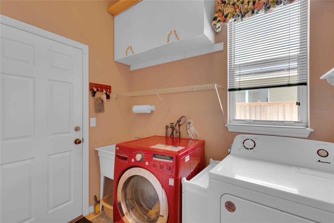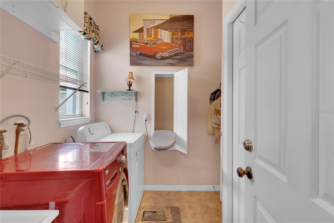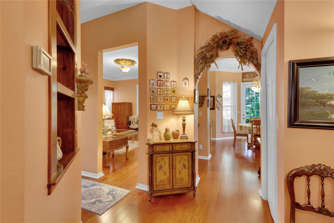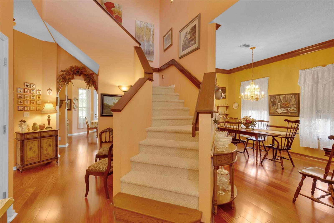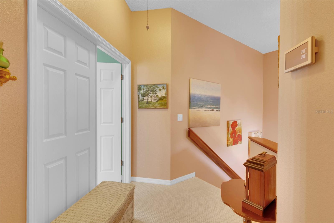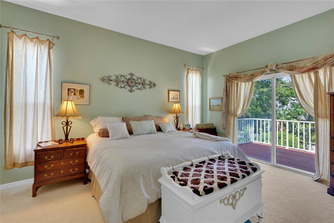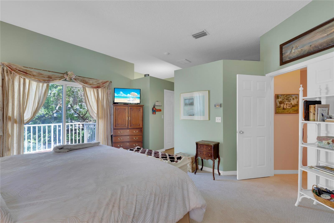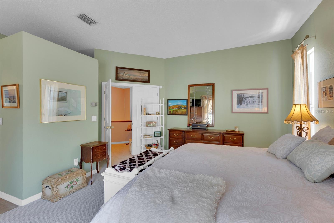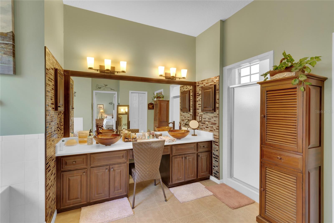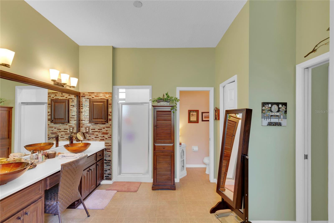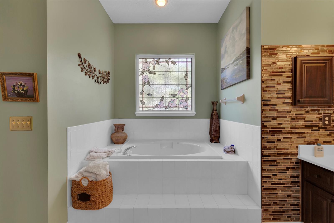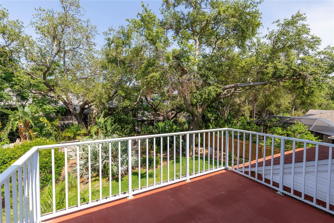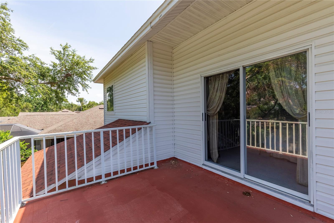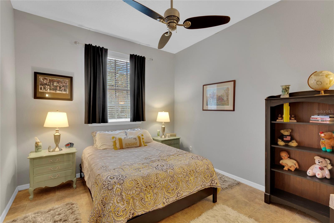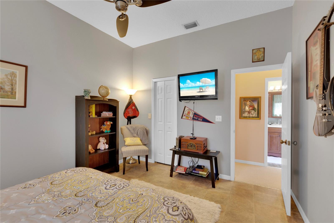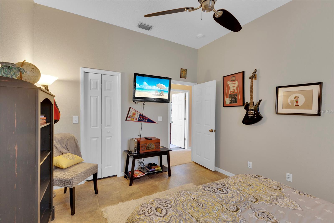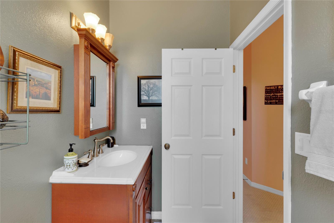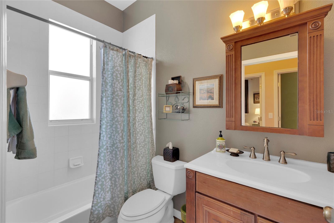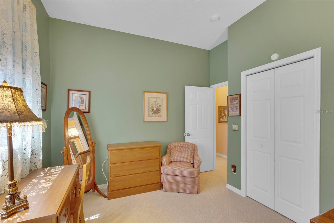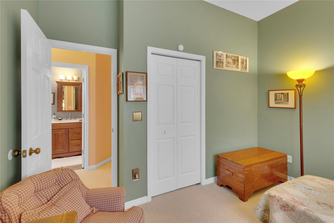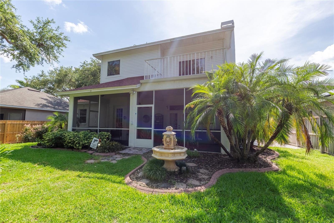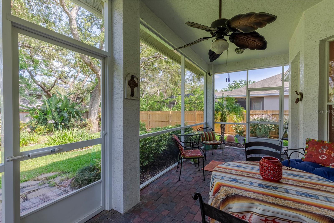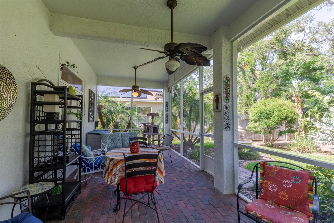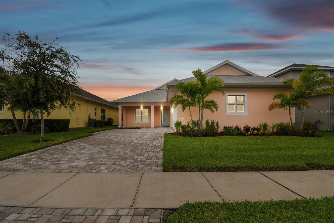PRICED AT ONLY: $670,000
Address: 2015 Long Branch Lane, CLEARWATER, FL 33760
Description
One or more photo(s) has been virtually staged. One or more photo(s) has been virtually staged. Welcome to this unique Florida home in the highly desirable Long Branch Creek community of p. This spacious 3 bedroom, 2.5 bathroom offers over 2,400 sq. ft. of living space inside with 12 ft ceilings. The home and large lanai are designed for comfort and family living. Entering by an inviting front porch, inside youll be welcomed by stunning hardwood floors and a light filled foyer with soaring 24 foot ceilings. This elegant custom built 2 story home offers 12 foot ceilings on each floor, custom wood built in shelving, crown molding, with spacious open living areas that include a fireplace, dining area, and chef inspired kitchen. The kitchen has solid wood cabinets, granite countertops, a large eat at island, modern appliances, and a gas range. A private dining room and office/den offer more possibilities. French doors open to the extra large screened lanai overlooking a private space of lush, mature plants, a 6 ft. fence, and a one of a kind fountain is sure to offer hours of enjoyment. Upstairs, the expansive master suite offers 2 walk in closets, a double vanity, a spa soaking tub, a walk in shower with 3 water options, and a private balcony. The other 2 bedrooms are equally spacious. The home has space for adding a master suite on the ground floor, an oversized 2 car garage with a workbench, and other features that need to be seen. NO flood insurance required is another plus. A 4 zone HVAC offers comfort and efficiency. All information is deemed reliable but not guaranteed and should be independently verified.
Property Location and Similar Properties
Payment Calculator
- Principal & Interest -
- Property Tax $
- Home Insurance $
- HOA Fees $
- Monthly -
For a Fast & FREE Mortgage Pre-Approval Apply Now
Apply Now
 Apply Now
Apply Now- MLS#: TB8390584 ( Residential )
- Street Address: 2015 Long Branch Lane
- Viewed: 126
- Price: $670,000
- Price sqft: $189
- Waterfront: No
- Year Built: 1995
- Bldg sqft: 3549
- Bedrooms: 3
- Total Baths: 3
- Full Baths: 2
- 1/2 Baths: 1
- Garage / Parking Spaces: 2
- Days On Market: 97
- Additional Information
- Geolocation: 27.923 / -82.72
- County: PINELLAS
- City: CLEARWATER
- Zipcode: 33760
- Subdivision: Long Branch Creek
- Elementary School: Frontier Elementary PN
- Middle School: Oak Grove Middle PN
- High School: Pinellas Park High PN
- Provided by: TODAY'S REALTY LLC
- Contact: Talya Howard
- 813-373-2111

- DMCA Notice
Features
Building and Construction
- Covered Spaces: 0.00
- Exterior Features: Balcony, French Doors, Rain Gutters, Sidewalk
- Fencing: Wood
- Flooring: Carpet, Linoleum, Wood
- Living Area: 2469.00
- Roof: Shingle
Land Information
- Lot Features: Landscaped
School Information
- High School: Pinellas Park High-PN
- Middle School: Oak Grove Middle-PN
- School Elementary: Frontier Elementary-PN
Garage and Parking
- Garage Spaces: 2.00
- Open Parking Spaces: 0.00
- Parking Features: Garage Door Opener, Ground Level
Eco-Communities
- Water Source: Public
Utilities
- Carport Spaces: 0.00
- Cooling: Central Air, Humidity Control
- Heating: Electric
- Pets Allowed: Yes
- Sewer: Public Sewer
- Utilities: BB/HS Internet Available, Cable Available, Cable Connected, Electricity Available, Electricity Connected, Phone Available, Propane, Sewer Available, Sewer Connected, Water Available, Water Connected
Finance and Tax Information
- Home Owners Association Fee: 350.00
- Insurance Expense: 0.00
- Net Operating Income: 0.00
- Other Expense: 0.00
- Tax Year: 2024
Other Features
- Appliances: Convection Oven, Dishwasher, Disposal, Dryer, Electric Water Heater, Exhaust Fan, Ice Maker, Microwave, Range Hood, Refrigerator, Touchless Faucet, Washer
- Association Name: Ron O'Neill-President
- Country: US
- Interior Features: Attic Ventilator, Ceiling Fans(s), Chair Rail, Crown Molding, Eat-in Kitchen, High Ceilings, Kitchen/Family Room Combo, L Dining, PrimaryBedroom Upstairs, Solid Surface Counters, Solid Wood Cabinets, Stone Counters, Thermostat, Walk-In Closet(s)
- Legal Description: LONG BRANCH CREEK LOT 14
- Levels: Two
- Area Major: 33760 - Clearwater
- Occupant Type: Vacant
- Parcel Number: 32-29-16-52755-000-0140
- Style: Colonial
- Views: 126
- Zoning Code: R-3
Nearby Subdivisions
Similar Properties
Contact Info
- The Real Estate Professional You Deserve
- Mobile: 904.248.9848
- phoenixwade@gmail.com
