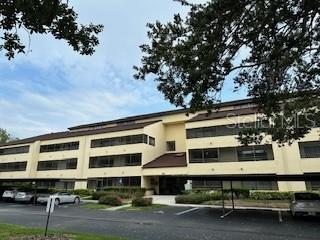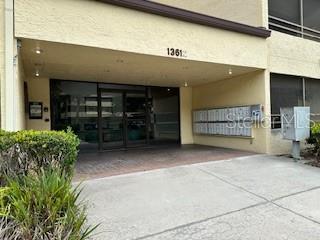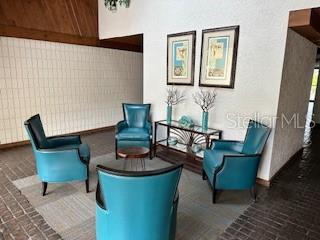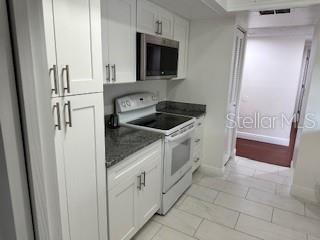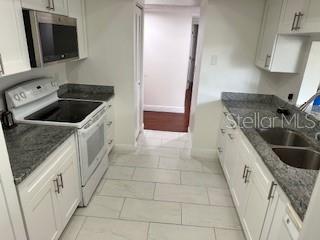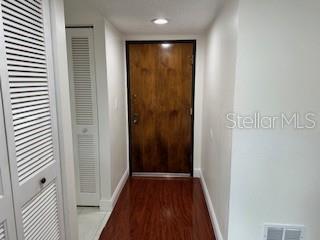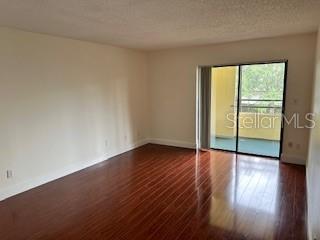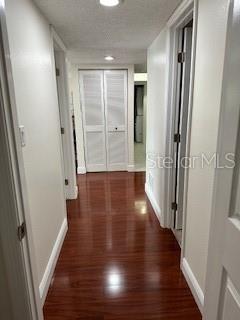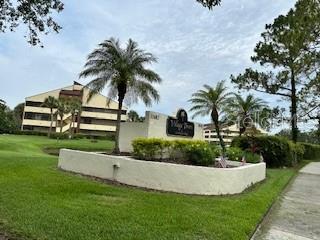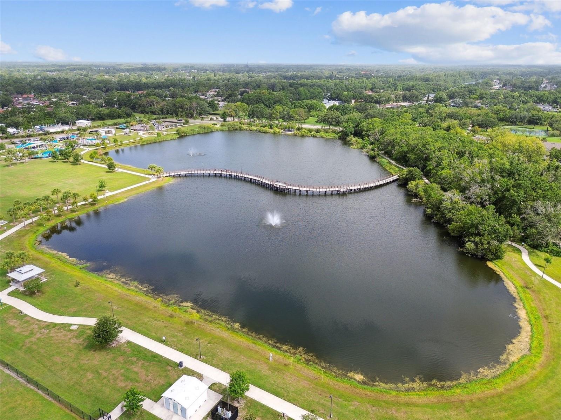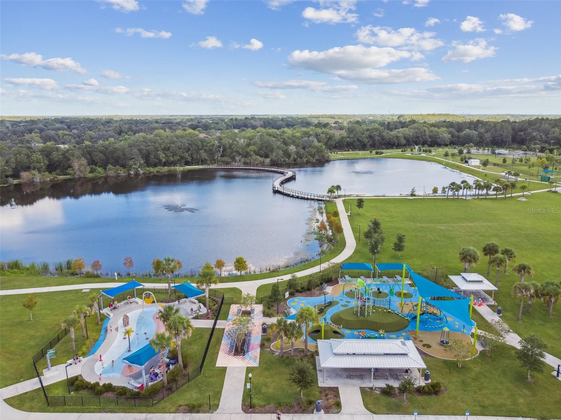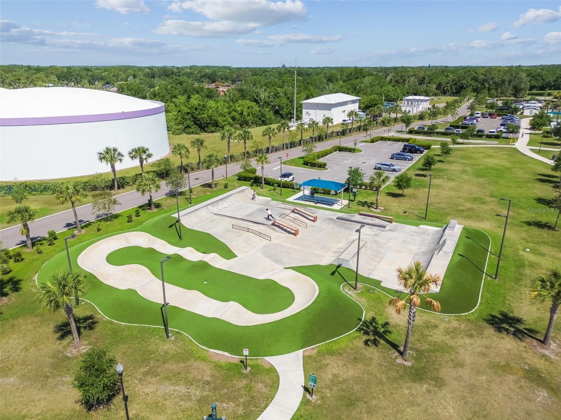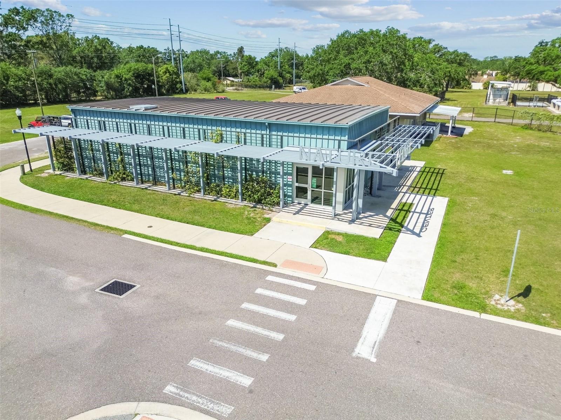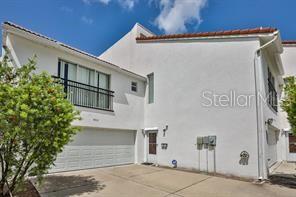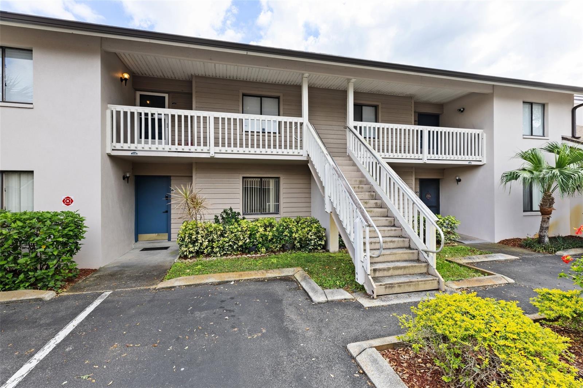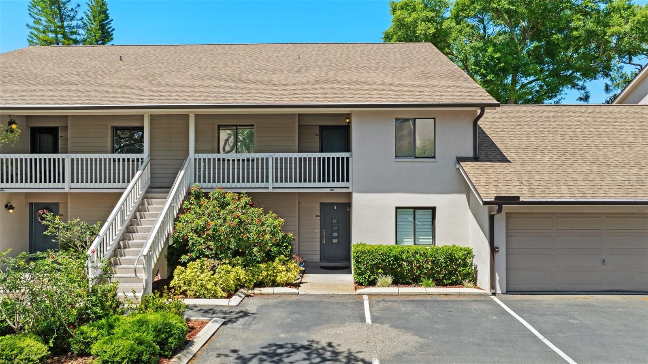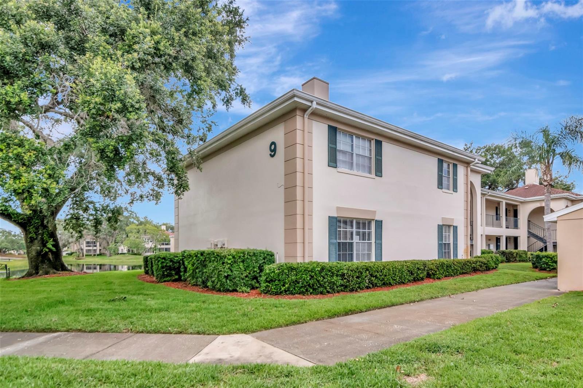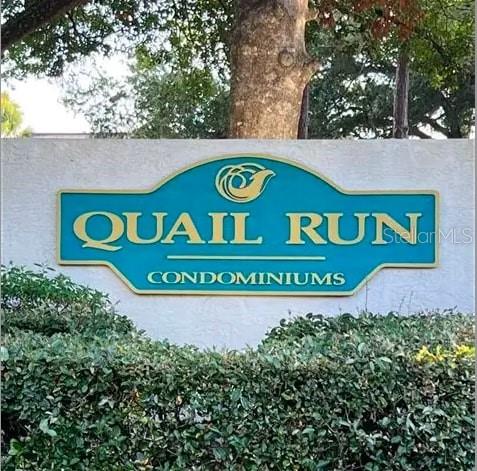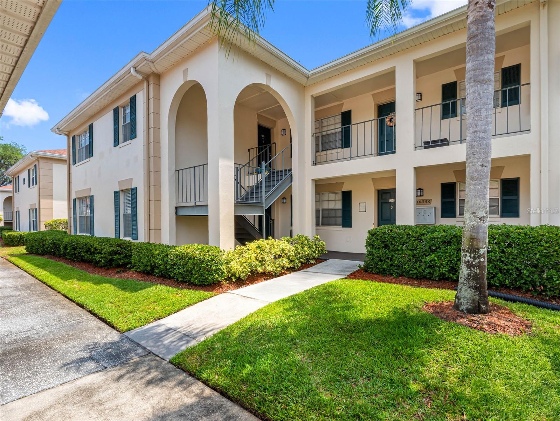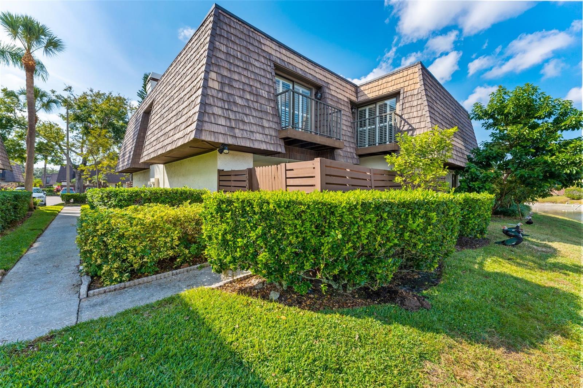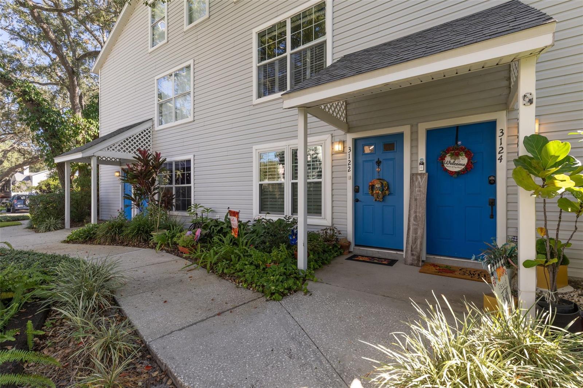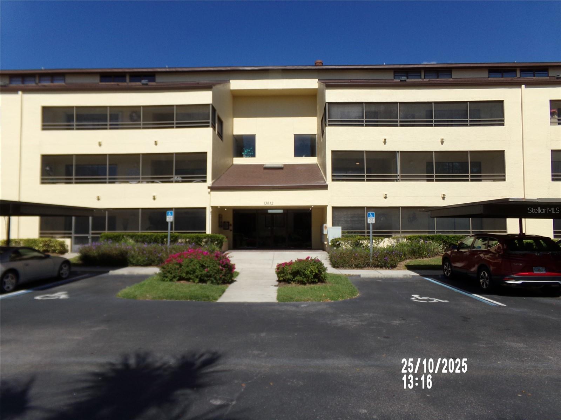PRICED AT ONLY: $229,000
Address: 13612 Village Drive 5201, TAMPA, FL 33618
Description
In the heart of the sought after Carrollwood Village community stands a condo that seems to whisper promises of modern elegance and comfort. This stunning two bedroom, two bathroom home isnt just a place to liveits a place where stories unfold. Spanning a remarkable 1,125 square feet, this second floor corner unit invites you to step into a world of possibilities. Imagine yourself walking into the large family room, where sunlight filters through the wrap around balcony, creating patterns of warmth and light. The balcony beckons, offering views perfect for morning coffee or evening relaxation. Beneath your feet, the wood laminate flooring whispers of modern charm, tying the space together effortlessly. The bathrooms have their own story to tellbrand new vanities gleam under the soft glow of updated lighting, while the fresh paint throughout the home breathes life into every corner. Its a home that feels renewed, like a blank page ready to capture the next chapter. Step into the kitchen and youll find granite counters waiting to host culinary adventures. The cabinets, brimming with space, seem to invite you to fill them with ingredients and memories. In the main bedroom, a large walk in closet offers storage for not just clothes, but dreams of future occasions to dress for. On the patio, a storage closet provides a practical solution for keeping your treasures secure and organized. The Carrollwood Village community offers more than just a place to resideit offers peace of mind. Access is granted through a secure lobby door reserved exclusively for residents, ensuring privacy and safety. A reserved covered parking spot awaits, a simple convenience that makes all the difference. Carrollwood Village park is nearby that offers a playground, splash park, walking trails and a dog park. Situated close to shopping hubs, the airport, and downtown, this condo is the perfect starting point for new adventures. Whether its a quick errand, a spontaneous getaway, or an exploration of the vibrant city scene, everything you need is just around the corner.
HOA fee covers exterior maintenance, grounds maintenance, water, sewer, cable and trash.
Property Location and Similar Properties
Payment Calculator
- Principal & Interest -
- Property Tax $
- Home Insurance $
- HOA Fees $
- Monthly -
For a Fast & FREE Mortgage Pre-Approval Apply Now
Apply Now
 Apply Now
Apply Now- MLS#: TB8392363 ( Residential )
- Street Address: 13612 Village Drive 5201
- Viewed: 185
- Price: $229,000
- Price sqft: $149
- Waterfront: No
- Year Built: 1981
- Bldg sqft: 1540
- Bedrooms: 2
- Total Baths: 2
- Full Baths: 2
- Days On Market: 190
- Additional Information
- Geolocation: 28.0723 / -82.522
- County: HILLSBOROUGH
- City: TAMPA
- Zipcode: 33618
- Subdivision: Village Towers Condo
- Building: Village Towers Condo
- Provided by: FLORIDA EXECUTIVE REALTY
- Contact: Jennifer Roberts
- 813-908-8500

- DMCA Notice
Features
Building and Construction
- Covered Spaces: 0.00
- Exterior Features: Lighting
- Flooring: Tile
- Living Area: 1125.00
- Roof: Shingle
Land Information
- Lot Features: In County, Landscaped, Near Golf Course
Garage and Parking
- Garage Spaces: 0.00
- Open Parking Spaces: 0.00
- Parking Features: Assigned, Covered
Eco-Communities
- Water Source: Public
Utilities
- Carport Spaces: 0.00
- Cooling: Central Air
- Heating: Central, Electric
- Pets Allowed: Cats OK, Yes
- Sewer: Public Sewer
- Utilities: Public
Finance and Tax Information
- Home Owners Association Fee Includes: Pool, Maintenance Structure, Maintenance Grounds, Sewer, Water
- Home Owners Association Fee: 817.00
- Insurance Expense: 0.00
- Net Operating Income: 0.00
- Other Expense: 0.00
- Tax Year: 2024
Other Features
- Appliances: Dishwasher, Microwave, Range, Refrigerator
- Association Name: Greenacres
- Association Phone: 813-936-4139
- Country: US
- Furnished: Unfurnished
- Interior Features: Living Room/Dining Room Combo, Stone Counters
- Legal Description: VILLAGE TOWERS CONDOMINIUM PHASE 1 UNIT 5201 1.47% UNDIV SHARE IN THE COMMON ELEMENTS EXPENSES AND SURPLUS
- Levels: Three Or More
- Area Major: 33618 - Tampa / Carrollwood / Lake Carroll
- Occupant Type: Vacant
- Parcel Number: U-05-28-18-0VZ-000000-05201.0
- Style: Traditional
- Unit Number: 5201
- Views: 185
- Zoning Code: PD
Nearby Subdivisions
Carrollbrook Lakeside Condomin
Carrollbrook Patio Twnhs C
Carrollwood Place A Condominiu
Carrollwood Vill Chase Ph 3
Carrollwood Vill Chase Ph 6
Carrollwood Village Cypress Cl
Carrollwood Village Fairway
Carrollwood Village Pine Lake
Cedar Hollow Condo Townh
Emerald Green Villas A Condo
Fairway Lakes Twnhms Ii A C
Magdelene Court A Condo
New Triad Twnhms Of Carroll
Quail Run A Condo
Quail Run Phase V A Condominiu
The Grand At Olde Carrollwood
The Towers At Carrollwood Vill
Village Green Condo
Village Towers Condo
Whispering Oaks
Similar Properties
Contact Info
- The Real Estate Professional You Deserve
- Mobile: 904.248.9848
- phoenixwade@gmail.com
