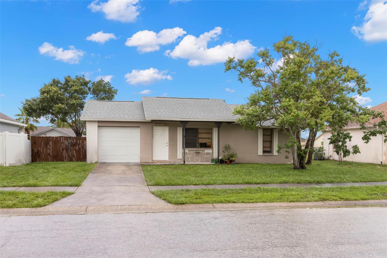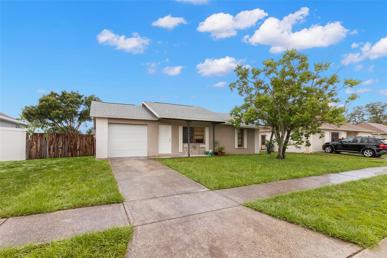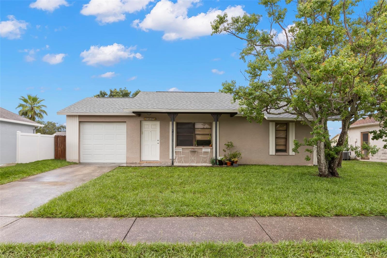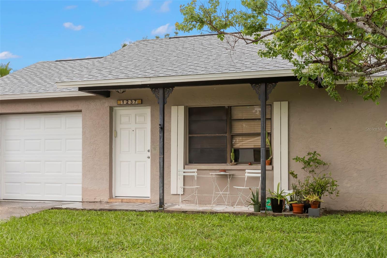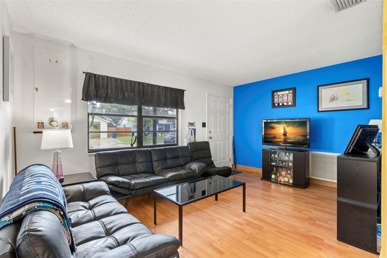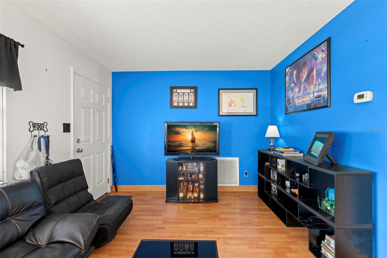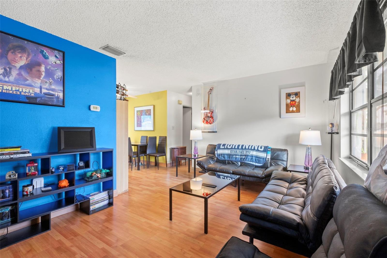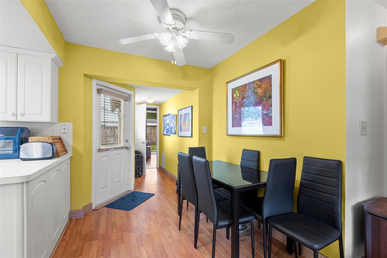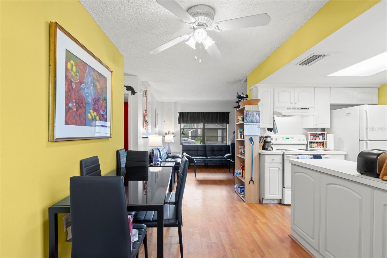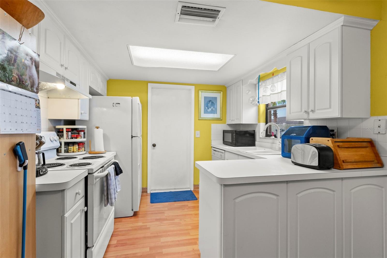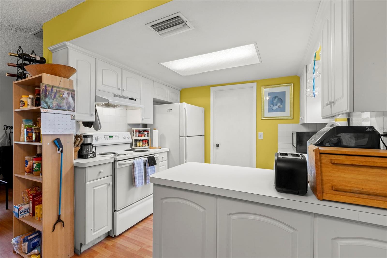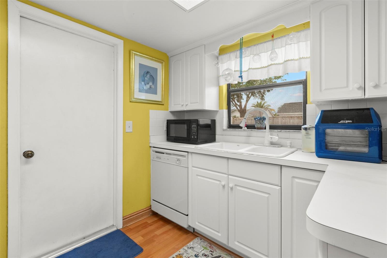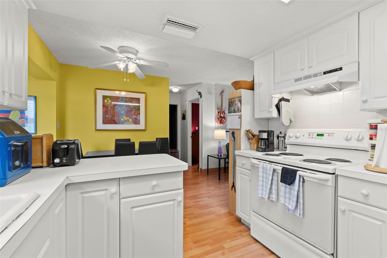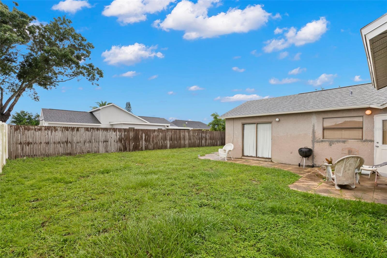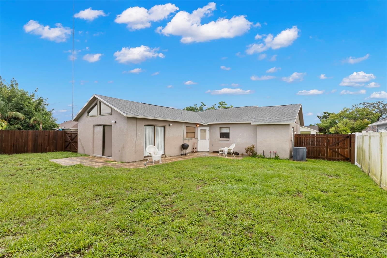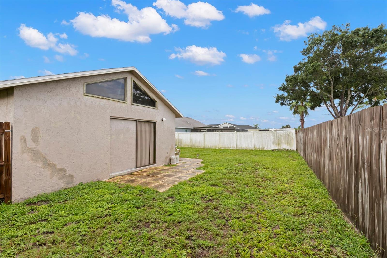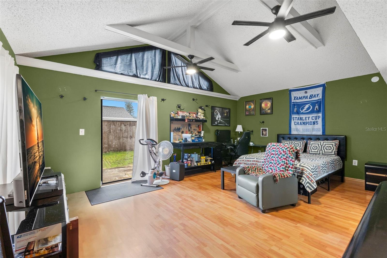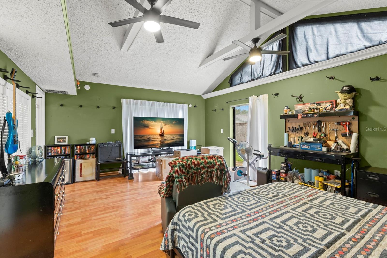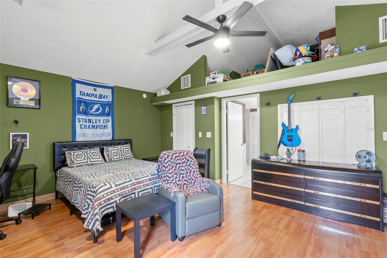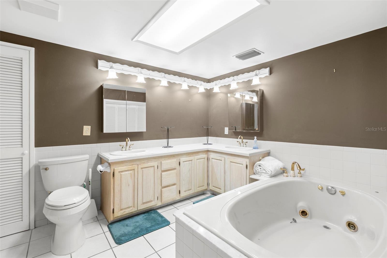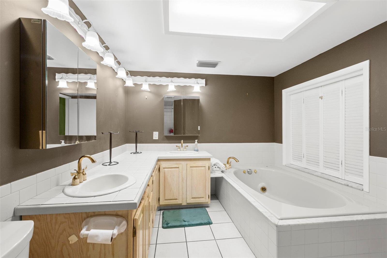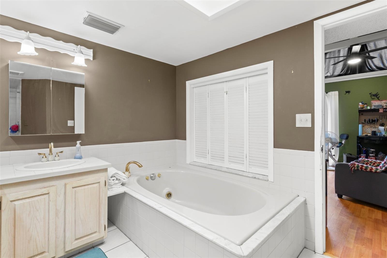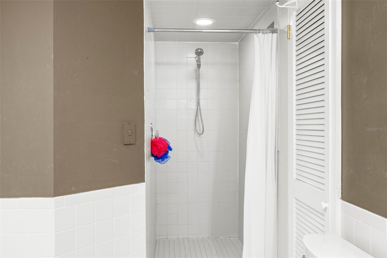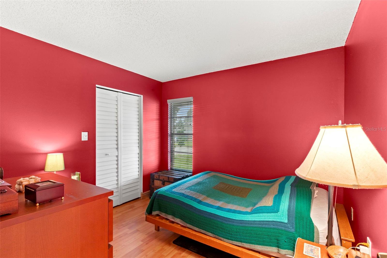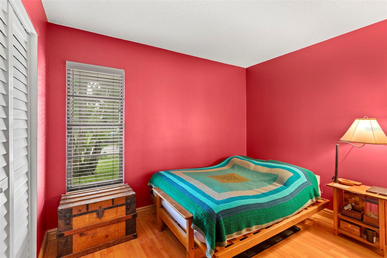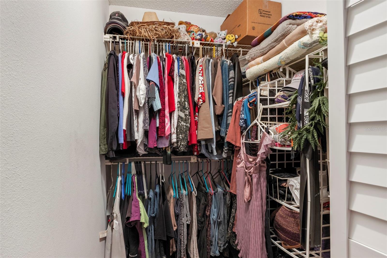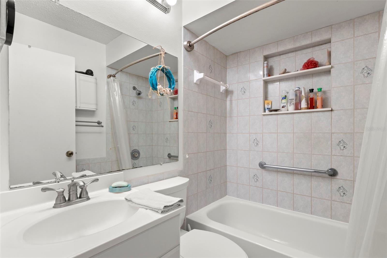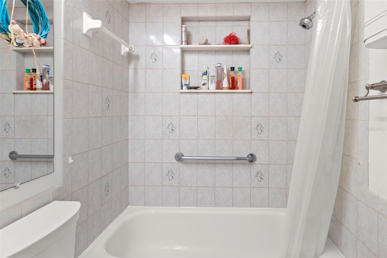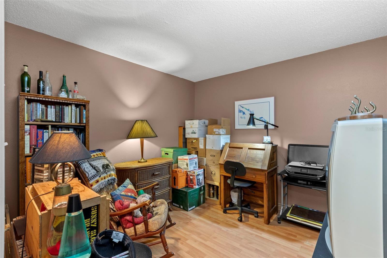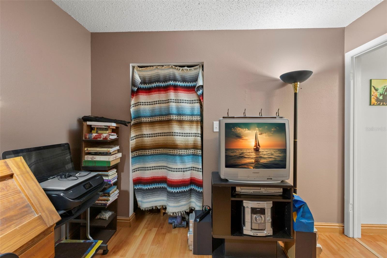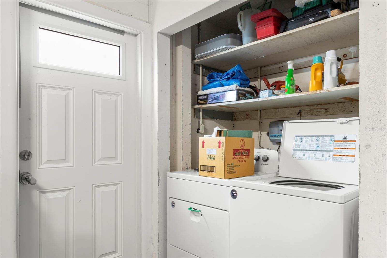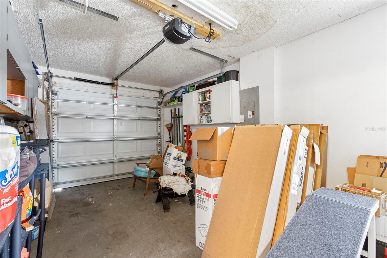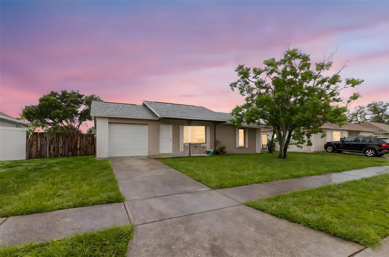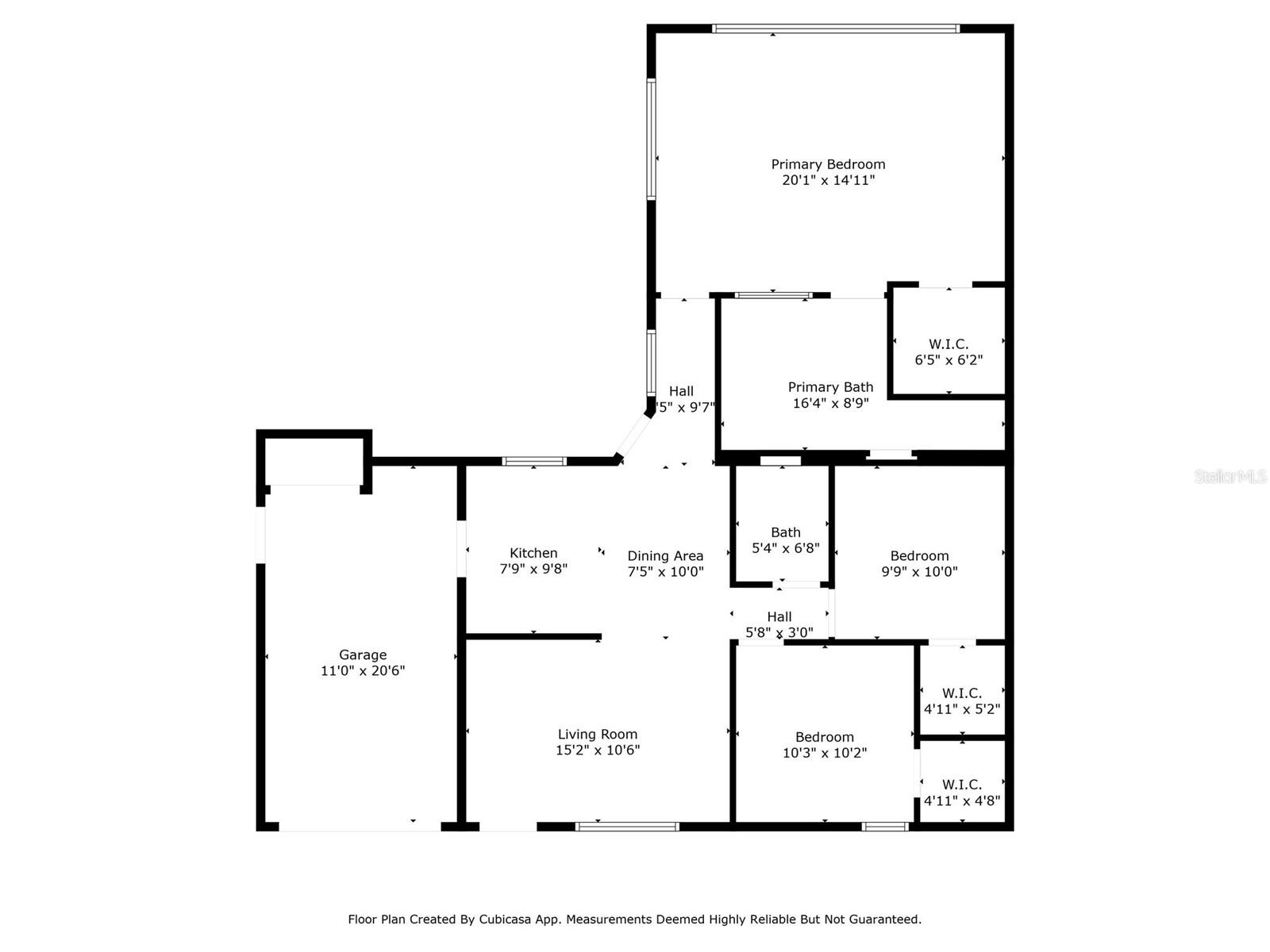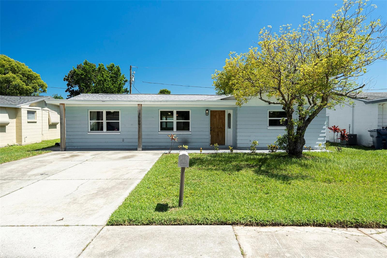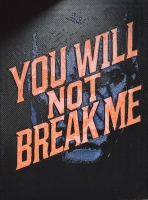PRICED AT ONLY: $249,900
Address: 1237 Greenlea Drive, HOLIDAY, FL 34691
Description
This 3 bedroom, 2 bathroom home is move in ready and features a large fenced in yard with plenty of room to entertain. Additional features include the oversized primary bedroom suite complete with a walk in closet, vaulted ceilings, and a spacious bathroom with dual sinks and a separate tub and shower. The neighborhood is close to schools, hospitals, restaurants, retail, and entertainment. Nearby parks offer waterfront access, public docks and fishing piers, nature trails, playgrounds, grills and pavilions, kayak and boat launches, and recreation areas with greenspace. If you are looking for the home with the most value in the area, look no further. This home is a must see!!
Property Location and Similar Properties
Payment Calculator
- Principal & Interest -
- Property Tax $
- Home Insurance $
- HOA Fees $
- Monthly -
For a Fast & FREE Mortgage Pre-Approval Apply Now
Apply Now
 Apply Now
Apply Now- MLS#: TB8394622 ( Residential )
- Street Address: 1237 Greenlea Drive
- Viewed: 9
- Price: $249,900
- Price sqft: $163
- Waterfront: No
- Year Built: 1986
- Bldg sqft: 1535
- Bedrooms: 3
- Total Baths: 2
- Full Baths: 2
- Garage / Parking Spaces: 1
- Days On Market: 9
- Additional Information
- Geolocation: 28.1772 / -82.7698
- County: PASCO
- City: HOLIDAY
- Zipcode: 34691
- Subdivision: Holiday Lakes West
- Elementary School: Gulfside Elementary PO
- Middle School: Paul R. Smith Middle PO
- High School: Anclote High PO
- Provided by: ASCENT REALTY
- Contact: Amber Massotto
- 727-485-4418

- DMCA Notice
Features
Building and Construction
- Covered Spaces: 0.00
- Exterior Features: Sliding Doors
- Flooring: Ceramic Tile, Laminate
- Living Area: 1208.00
- Roof: Shingle
School Information
- High School: Anclote High-PO
- Middle School: Paul R. Smith Middle-PO
- School Elementary: Gulfside Elementary-PO
Garage and Parking
- Garage Spaces: 1.00
- Open Parking Spaces: 0.00
Eco-Communities
- Water Source: Public
Utilities
- Carport Spaces: 0.00
- Cooling: Central Air
- Heating: Central
- Sewer: Public Sewer
- Utilities: BB/HS Internet Available, Cable Connected, Electricity Connected, Sewer Connected, Water Connected
Finance and Tax Information
- Home Owners Association Fee: 0.00
- Insurance Expense: 0.00
- Net Operating Income: 0.00
- Other Expense: 0.00
- Tax Year: 2024
Other Features
- Appliances: Dryer, Electric Water Heater, Range, Refrigerator, Washer
- Country: US
- Interior Features: Cathedral Ceiling(s), Ceiling Fans(s)
- Legal Description: HOLIDAY LAKES WEST UNIT 2 PB 23 PG 97 LOT 460 OR 8898 PG 3177 OR 9475 PG 2079
- Levels: One
- Area Major: 34691 - Holiday/Tarpon Springs
- Occupant Type: Tenant
- Parcel Number: 15-26-35-003.A-000.00-460.0
- Zoning Code: R4
Nearby Subdivisions
Aloha Gardens
Amblewood Gulf Trace
B V Melody Manor Add
Baileys Bluff Estates
Beacon Square
Edgewood Gulf Trace Rep
Glenwood Gulf Trace
Gulfwinds
Holiday Lake Estates
Holiday Lakes Estates
Holiday Lakes West
Key Vista
Key Vista Ph 01
Key Vista Ph 02
Key Vista Ph 03 Parcels 12 14
Key Vista Ph 04
Key Vista Ph 4
Key Vista Phase 3
Key Vista Prcl 18
Not In Hernando
Not On List
Pappas Colony Sub
Pinewood Villas
Ridgewood Gardens
Tahitian Dev
Tahitian Dev Sub
Tahitian Homes
Vista Lks/baileys Bluff
Vista Lksbaileys Bluff
Westwood Sub
Similar Properties
Contact Info
- The Real Estate Professional You Deserve
- Mobile: 904.248.9848
- phoenixwade@gmail.com
