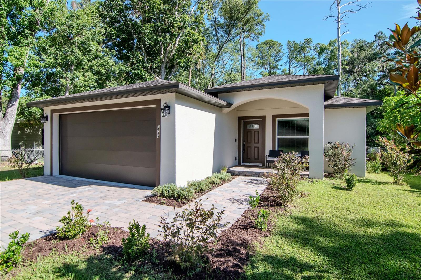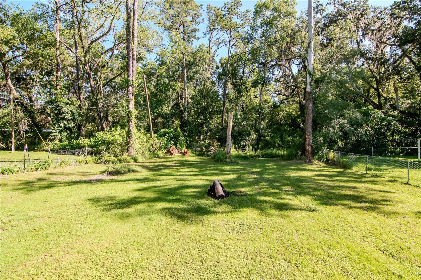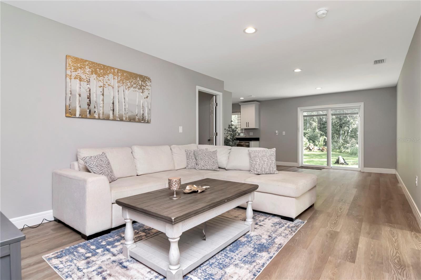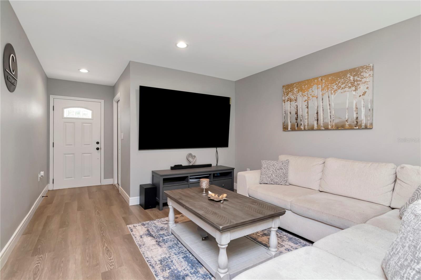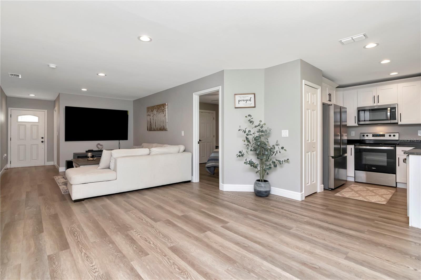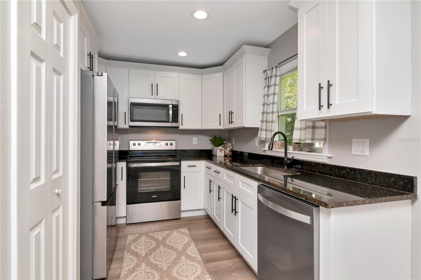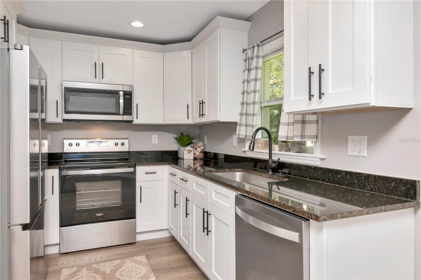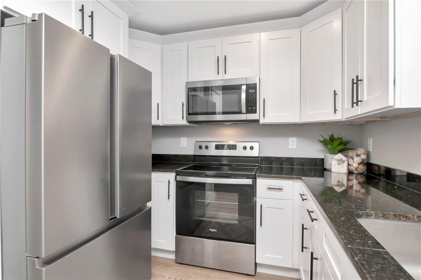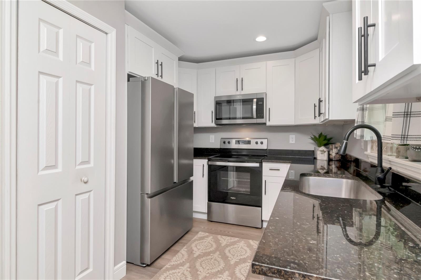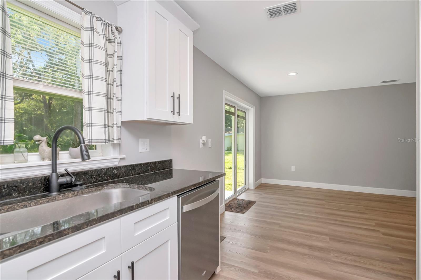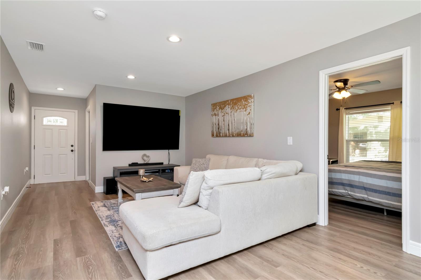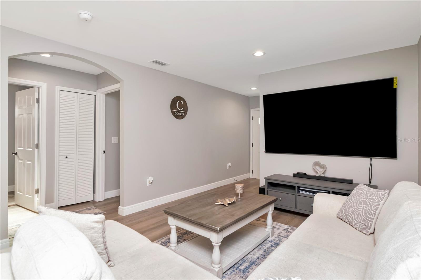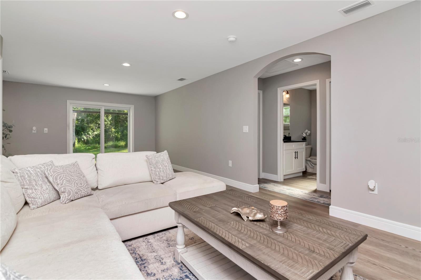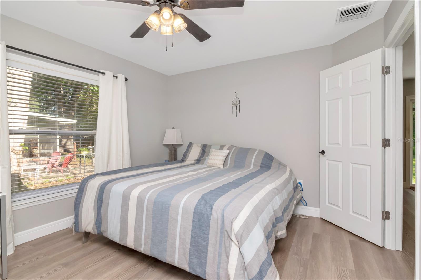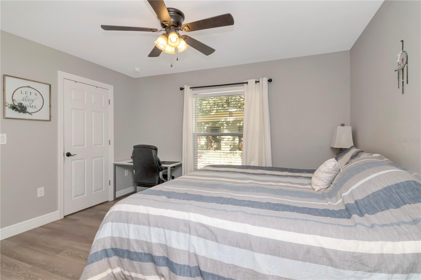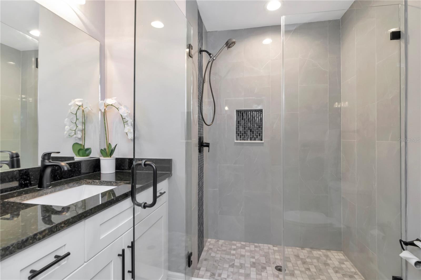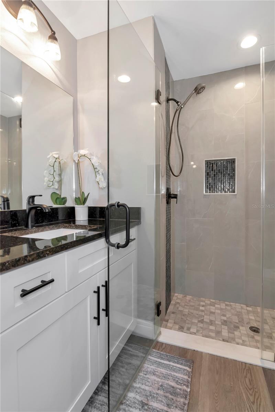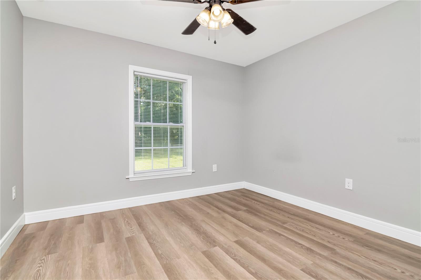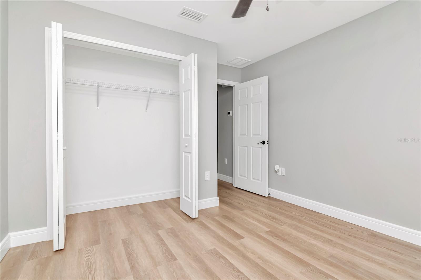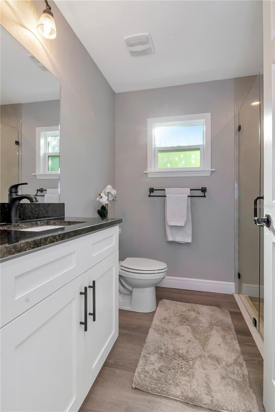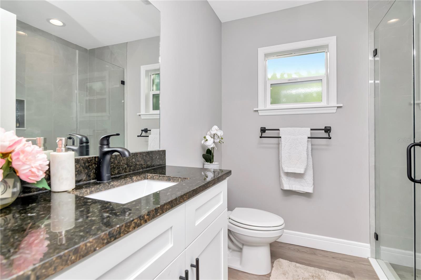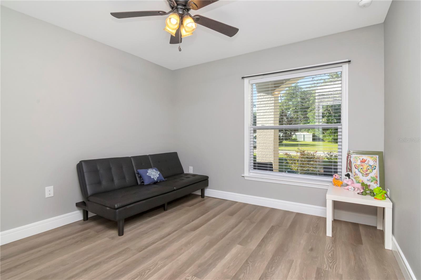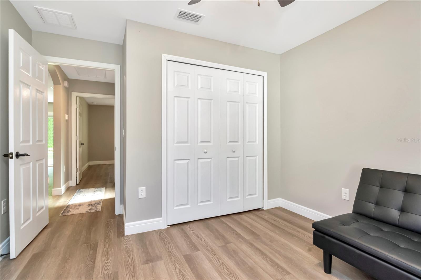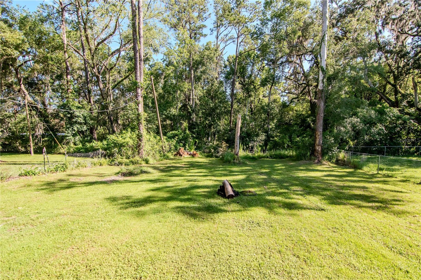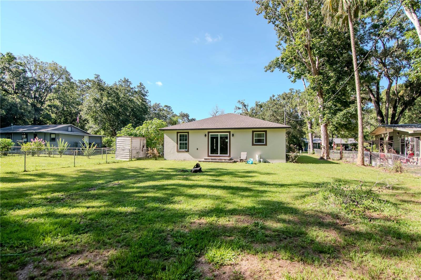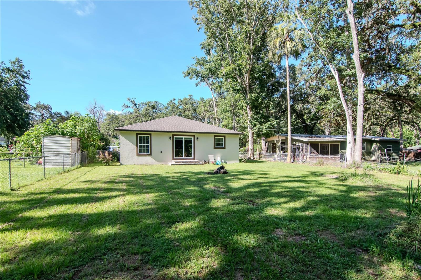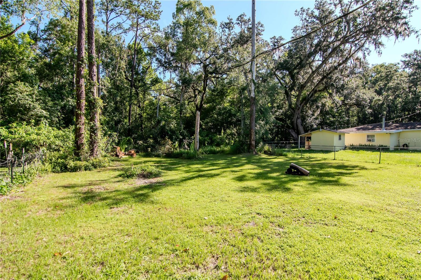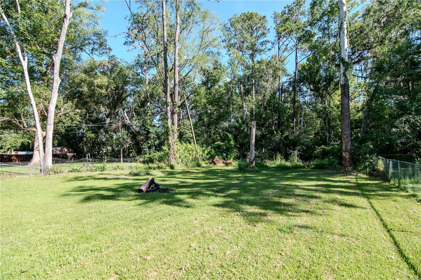PRICED AT ONLY: $285,000
Address: 604 Kinnear Drive, BROOKSVILLE, FL 34601
Description
***NEWER CONSTRUCTION, NO HOA, NO CDD FEES*** This beautifully maintained 2022 home, nestled in an established neighborhood, offers the best of both worldsmodern construction without the burden of HOA or CDD fees. Featuring 3 bedrooms, 2 bathrooms, and a 2 car garage, this home is designed for comfort and convenience. Curb appeal abounds with a paver driveway and walkway, a sleek modern garage door, a welcoming covered porch, fresh mulch, and lush landscaping. Inside, you'll find stylish finishes throughout, including luxury vinyl plank flooring (NO carpet), neutral paint tones, and granite countertops in both the kitchen and bathrooms. The open concept floor plan is ideal for daily living and entertaining, with a spacious kitchen that boasts stainless steel appliances, white shaker cabinetry, a pantry, and a window above the sink offering views of the serene backyard greenery. The primary suite is generously sized, with a walk in closet for added convenience. Both bathrooms are designed to impress, featuring stunning tile work, intricate inlays in the showers, and sleek glass panel shower doors for an elegant touch. The large yard offers endless possibilitiesplenty of room for a pool, lanai, firepit, or even RV parking! Located just 1/2 mile from Downtown Brooksville, youll enjoy easy access to a vibrant, walkable district with locally owned shops, restaurants, historic buildings, and popular events like the Downtown Street Market, Moonlight Movies, and more. Plus, youre less than 30 minutes from Weeki Wachee Springs, 1 hour from Tampa International Airport, and within 1.5 hours of Orlandos theme parks and the beaches of Clearwater, Howard Park, and Honeymoon Island.
Property Location and Similar Properties
Payment Calculator
- Principal & Interest -
- Property Tax $
- Home Insurance $
- HOA Fees $
- Monthly -
For a Fast & FREE Mortgage Pre-Approval Apply Now
Apply Now
 Apply Now
Apply Now- MLS#: TB8397980 ( Residential )
- Street Address: 604 Kinnear Drive
- Viewed: 25
- Price: $285,000
- Price sqft: $173
- Waterfront: No
- Year Built: 2022
- Bldg sqft: 1646
- Bedrooms: 3
- Total Baths: 2
- Full Baths: 2
- Garage / Parking Spaces: 2
- Days On Market: 32
- Additional Information
- Geolocation: 28.5579 / -82.3953
- County: HERNANDO
- City: BROOKSVILLE
- Zipcode: 34601
- Subdivision: Grubbs Terrace
- Elementary School: Brooksville Elementary
- Middle School: D.S. Parrot Middle
- High School: Hernando High
- Provided by: COLDWELL BANKER REALTY
- Contact: Rachel Monzello
- 813-977-3500

- DMCA Notice
Features
Building and Construction
- Covered Spaces: 0.00
- Exterior Features: Other
- Flooring: Luxury Vinyl
- Living Area: 1159.00
- Roof: Shingle
School Information
- High School: Hernando High
- Middle School: D.S. Parrot Middle
- School Elementary: Brooksville Elementary
Garage and Parking
- Garage Spaces: 2.00
- Open Parking Spaces: 0.00
Eco-Communities
- Water Source: Public
Utilities
- Carport Spaces: 0.00
- Cooling: Central Air
- Heating: Electric
- Sewer: Public Sewer
- Utilities: Electricity Connected
Finance and Tax Information
- Home Owners Association Fee: 0.00
- Insurance Expense: 0.00
- Net Operating Income: 0.00
- Other Expense: 0.00
- Tax Year: 2024
Other Features
- Appliances: Dishwasher, Range, Refrigerator
- Country: US
- Interior Features: Ceiling Fans(s), Open Floorplan, Split Bedroom, Walk-In Closet(s)
- Legal Description: A LOT 145X61X144X65 FT MOL IN SE1/4 OF NW1/4 ORB 494 PG 700
- Levels: One
- Area Major: 34601 - Brooksville
- Occupant Type: Owner
- Parcel Number: R22-422-19-0000-0900-0000
- Possession: Close Of Escrow
- Views: 25
- Zoning Code: 01
Nearby Subdivisions
1b
Ac Ayers Rdwisconpkwy E Ac04
Ac Croom Rdmondon Hill
Ac Croom Rdmondon Hill0655ac03
Acreage
Az3
Brooksville Acerage
Brooksville Est
Brooksville Estate
Brooksville Manor
Brooksville Town Of
Candlelight
Candlelight Unit 2
Carlin Drive Subd Unrec
Cascades At S H Plant Ph 1 Rep
Cascades At Southern Hills
Cedar Falls Ph V
Cedar Falls Phase V
Cedar Lane Sites
Central Park
Croom Rdmondon Hill0655ac03
Croom Road Sub
Damac Estates
Damac Modular Home Park
Deer Haven Est Unrec
Dogwood Est Phase Ii
Dogwood Est Phase Iii
Dogwood Estate Ph Ii
Dogwood Estate Ph Iv
Dogwood Estatess
Dogwood Heights
Forest Hills Unrec
Fox Wood Plantation
Garmisch Hills
Glendale
Gordys Addition
Grelles P H Sub
Grubbs Terrace
Gulf Ridge Park
Gulfland
H And H Homesites
Hales Addition To Brooksvl
Hammock Acres
Highland Acres
Highland Park Add To Brksvl
Jennings Varn A Sub Of
Jennings And Varn A Sub Of
Lake Lindsey
Lake Lindsey City
Laurel Oaks
Laurel Oaks Sub
Laurel Oaks Subdivision
Laws Add To Brooksville
Laws Add To Brooksvl
Lowery Sub
Ludlow Heights
Mondon Hill Farm Unit 2
Mountain Park
N/a
Na
North Brksville Heights
Northampton Estates
Not In Hernando
Not On List
Park View Courts Replat
Parsons Add To Brooksville
Potterfield Garden Ac - H
Potterfield Gdn Ac Sec H
Potterfield Hern Baby Farm
Royal Oaks Est
Royal Oaks Estate
Sand Rdg Ph Two
Saxons Sub
Saxons Sub Add Of Blk 4
Shadowlawn Annex
Southern Hills
Southern Hills Plantation
Southern Hills Plantation Ph 1
Southern Hills Plantation Ph 2
Southern Hills Plantation Ph 3
Southern Hills Plantation Ph2
Southern Hills Plnt Ph1 Bl4735
Southside Estates
Spring Lake Area Incl Class 1s
Spring Lake Area Incl. 1-sllf
Spring Lake Area Incl. Class1s
Spring Lake Area. Class 1-sllf
Stenholm Sub In Sw1/4 Unrec
Sunshine Terrace
Sunshine Terrace Unit 2
Tangerine Estates
That Part Of E12 Of Nw 14 Of S
Town Country
Unplatted
Whitman Ph 3 Class 1 Sub
Whitman Ph 3 - Class 1 Sub
Woodland Park
Woodlawn Add
Contact Info
- The Real Estate Professional You Deserve
- Mobile: 904.248.9848
- phoenixwade@gmail.com

